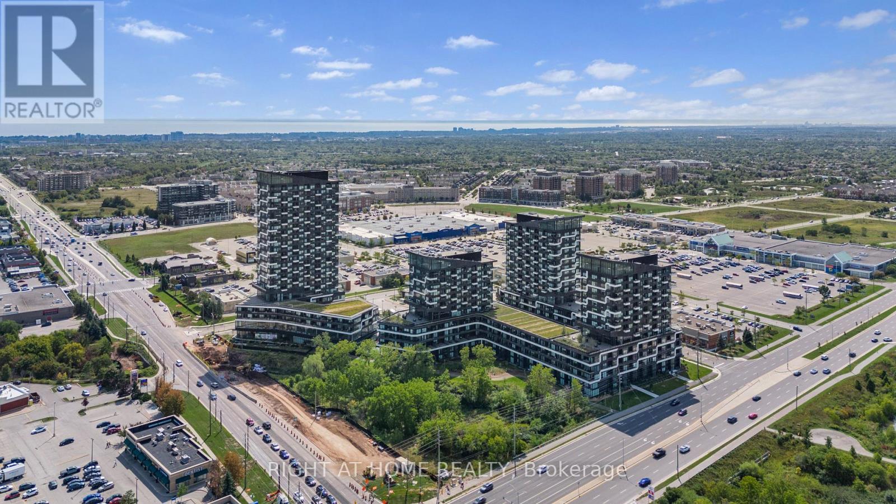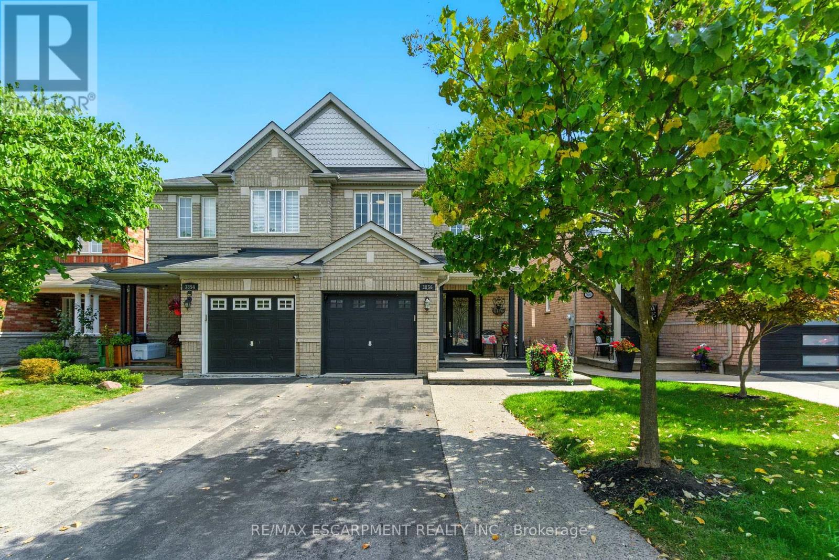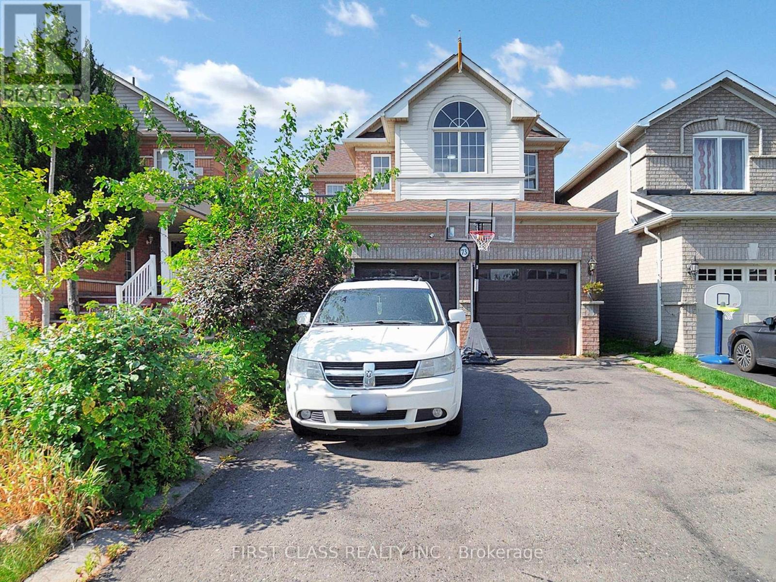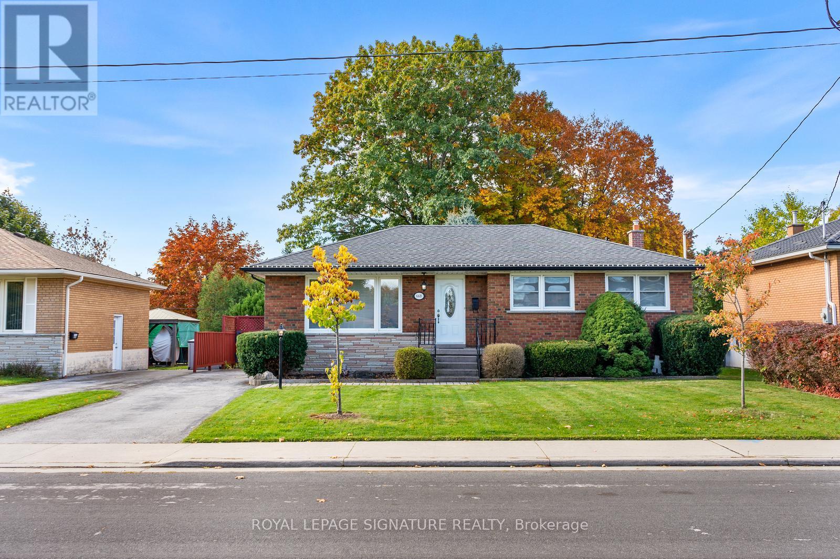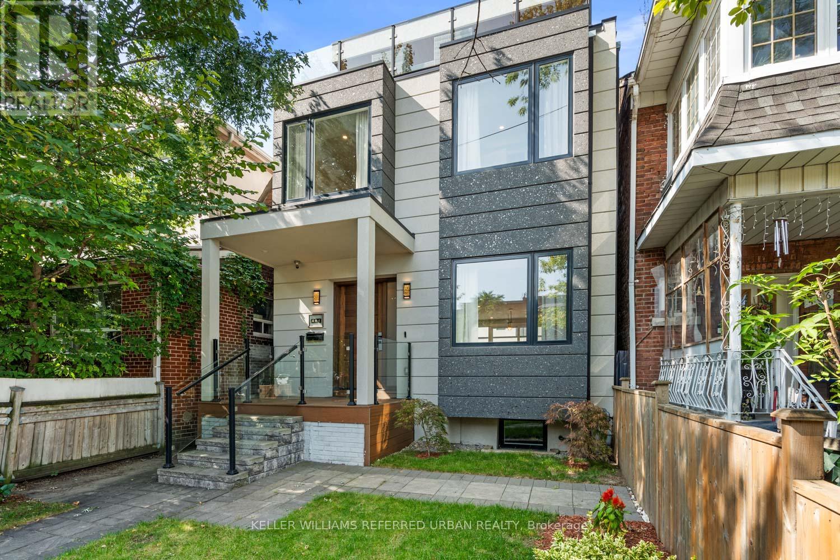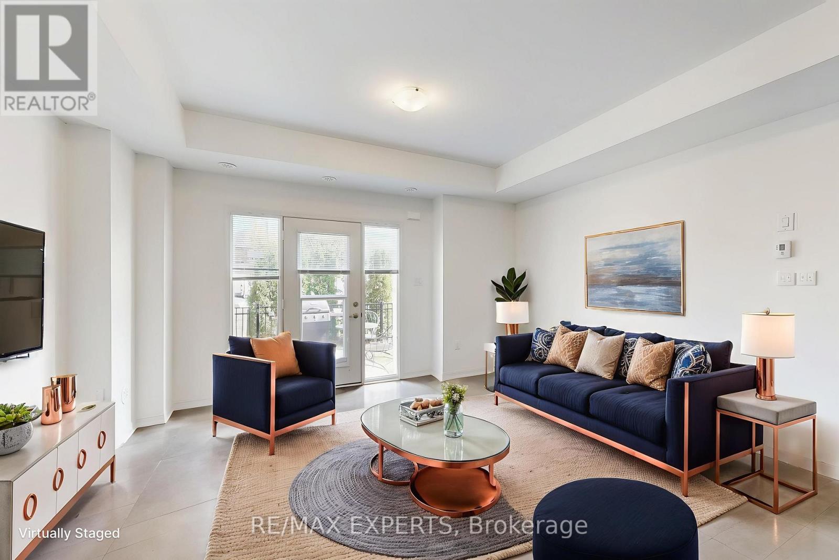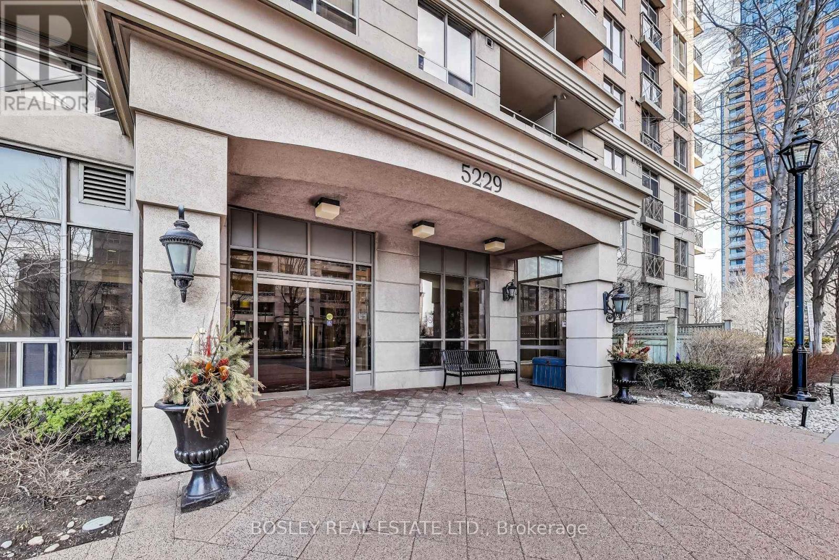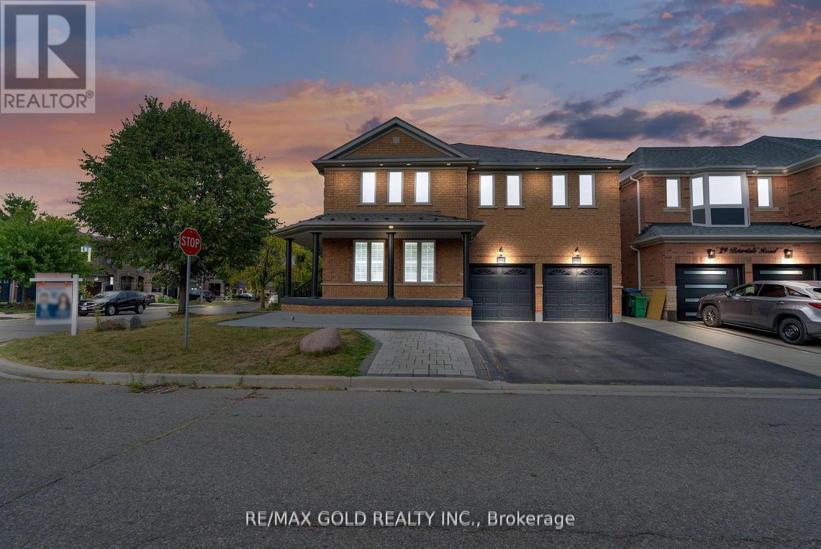9 Kennedy Avenue
Toronto, Ontario
Welcome to 9 Kennedy Avenue, in beautiful Swansea! This century home (built in 1914) is loaded with character and fitted with all the convenience of a family home! The traditional layout of the main floor combines living and dining rooms with a closed kitchen to conceal meal prep when hosting dinners. Currently boasting 3 bedrooms and 1.5 bathrooms on the main and second floor, the finished basement is equipped with a bedroom, living room, a third bathroom, a second kitchen and a separate entrance. The house is loaded with elegant Arts and Crafts details such as the carved wooden staircase, stained glass windows, hand stuccoed ceilings, coffered ceiling of the dining room, an antique fireplace front cover and ornate cast iron radiators throughout the property. Hardwood flooring throughout makes the home allergy-friendly and provides for easy upkeep. The East-West orientation of the house and the unobstructed Southern exposure on the second floor allow for generous natural light to flood the property from sunrise until sunset. A large, bright backyard with mature magnolia trees provides outdoor entertainment options and scope for gardening projects. Two sheds provide added storage. Nestled on a quiet, family-friendly street, this home provides a peaceful oasis just 2 blocks from Bloor Street West. High Park is only steps away and a quick walk takes you to Lake Ontario. All of your amenities from groceries, pharmacy, gym, restaurants and more are easily accessible in a neighbourhood that boasts some of the best schools in the city. The location is close to the Gardiner Expressway and very well serviced by public transit. Runnymede subway station is quickly accessible by foot, and a bus route circling through the neighbourhood connects to The Queensway, allowing you to be Downtown within 30 minutes. This is your perfect opportunity to make your forever home in a community that has it all! (id:60365)
906 - 297 Oak Walk Drive
Oakville, Ontario
Upgraded 1 Bedroom 1 Bathroom Condo Unit In The Heart Of Oakville Uptown Core. Ideal Location, Just Step Away From Public Transit, Parks, Shopping, Restaurants, Grocery Stores Banks And Short Drive To Schools, Hospitals, Airport, With Easy Access To Major Highways And Much More! Open Concept, Plenty Of Day Light, Spacious Bathroom And Huge Walk In Closet. Ideal Location For First Time Buyers And Downsizers. Residents Enjoy Condos Amenities Including Party Room, Patio, Outdoor Pool And Gym! ****Extra**** Upgraded Appliances With Cabinet Panels, Kitchen Island C/W Cabinet Storage, Countertop, Half Glass Tub Enclosure, Frameless Mirrors And More, Washer/Dryer Included (id:60365)
3856 Skyview Street
Mississauga, Ontario
Beautiful and spacious semi-detached home located in the highly sought-after Churchill Meadows community. This bright and well-maintained property features 4 generous bedrooms, 3.5 bathrooms, and a fully finished basement, offering over 2400sqft of total living space for the whole family. The open-concept main floor boasts hardwood floors throughout, a large eat-in kitchen with a huge island, quartz countertops, stainless steel appliances, and abundant storage. Walk out from the kitchen to a fully fenced backyard with a large deck, perfect for entertaining. Additional highlights include ample parking and a prime location close to Erin Mills Town Centre, top-rated schools, community centers, major highways, and Transit. This move-in ready home combines comfort, style, and convenience in one of the most desirable neighborhoods. (id:60365)
73 Porchlight Road
Brampton, Ontario
Welcome to 73 Porchlight Rd, Brampton, a beautifully maintained detached home in Fletchers Creek Village offering 2500 - 3000 sq ft featuring 4 + 1 unique bedrooms with 2 primary bedrooms and balcony - 4 bathrooms, and a fully finished basement with potential for a separate side entrance; enjoy a large driveway that parks 4 cars plus 2 in the double garage, bright open-concept living spaces, and a private fenced backyard; priced to sell and offering exceptional value compared to similar homes, this is a must-see opportunity; offers will be reviewed on Sunday, September 21st. (id:60365)
668 Peele Boulevard
Burlington, Ontario
Lovingly maintained all-brick bungalow in downtown Burlington on a private 60x130 lot. 3 bedrooms, 2 baths, new main & partial basement flooring (2024), hardwood throughout. Eat-in kitchen renovated 2022 with high-end finishes & stainless steel appliances. Major updates: windows, furnace/A-C, roof, foundation waterproofing. Steps to waterfront, parks, shops & GO station. Move-in ready with deep, private backyard perfect for entertaining! (id:60365)
595 Celandine Terrace
Milton, Ontario
Welcome to your dream family home in the heart of Rural Milton - a beautifully crafted 2024 Great Gulf townhome offering nearly 2,000 sqft. of stylish, well-designed living space. Step inside to find hardwood flooring throughout, 9-foot ceilings, and pot lights on the main level, creating a warm and airy atmosphere from the moment you enter. This 4-bedroom, 3.5-bath home is thoughtfully designed for both comfort and functionality, with spacious rooms and quality finishes that enhance everyday living. At the heart of the home is a stunning chef-inspired kitchen featuring stainless steel appliances, quartz countertops, a generous walk-in pantry, and sleek cabinetry - perfect for hosting, cooking, or enjoying cozy family meals. The elegant oak staircase with iron pickets adds a touch of sophistication, beautifully connecting the home's modern interior. Enjoy the convenience of direct garage access from inside the home, making daily routines easier and more efficient. Step outside to your cozy backyard, ideal for relaxing, gardening, or enjoying a morning coffee in peace. Perfectly located just minutes from scenic parks, top-rated schools, grocery stores, banks, Golf Club, and popular restaurants, this home offers the ideal blend of peaceful everyday convenience. Whether you're a growing family, a busy professional, or a savvy investor, this move-in-ready townhome is a rare opportunity you wont want to miss. (id:60365)
16 Melita Place
Brampton, Ontario
This Home Is Truly Spectacular! Situated On A Highly Sought After Court With Only 8 Homes. Prestigious "M" Section! Surrounded By Parks & Protected Area With Loads Of Trees. Features Include A Breath Taking Gourmet Kitchen With Elegant Cabinetry, Loads Of Pot Lights, Custom Quartz Countertops, Premium Built In Appliances. Large Eat In Area Has An Elegant Gas Fireplace. Warm & Inviting L/R & D/R With Maple Hardwood Floors & Crown Moulding. Upper Level Boasts 4 Good Size Bedrooms. All with Hardwood Floors. Master Suite Has a 3pc Ensuite. Nicely Finished Basement With Large Rec. Room With Wet Bar. Additional 5th Bedroom. Gorgeous Backyard With In-ground Pool, Deck With Gazebo & Pool Bar. This Home Shows To Perfection! You Wont Be Disappointed! Hurry before Its SOLD! (id:60365)
404 Delaware Avenue
Toronto, Ontario
Your Private Retreat in the City. Step into the lap of luxury with this impeccably crafted home, complete with a rare double car garage and exquisite finishes throughout.The chefs kitchen is a show stopper - stone counters, Thermador appliances, and a sleek soft closing cabinets pantry designed for both everyday living and entertaining in style.Spa-inspired bathrooms feature dramatic full-slab walls, rivaling Toronto's most exclusive retreats. The primary suite is a true sanctuary with sweeping CN Tower views from your private terrace, paired with a built-in beverage centre and bar perfect for crisp fall evenings under the stars.With wide-plank hardwood floors, glass railings, built-in ceiling speakers, and seamless modern design, the only thing left to bring is your toothbrush. (id:60365)
33 - 250 Sunny Meadow Boulevard
Brampton, Ontario
Previous Builder Model Suite with a GARAGE! This well appointed 1 Bed, 1 Bath unit features a 661sf floor plan boasting upgraded finishes including wood flooring, upgraded kitchen cabinets, mirrored backsplash, access to the street from the front yard, private terrace, spacious principal bedroom with walk in closet and an exclusive garage for parking and storage! Excellent Brampton location in close proximity to retail amenities, restaurants, William Osler Hospital, parks, schools and much more! (id:60365)
3267 Shelburne Place
Oakville, Ontario
This 4-bedroom family home is tucked within a desirable and peaceful Southwest Oakville enclave, south of Lakeshore Boulevard, just steps from the lake and awaiting your personal touch.Nestled on a small cul-de-sac surrounded by park space and nature trails, the property backs onto green space, offering year-round privacy and natural beauty. The exterior showcases unique reclaimed brick for added character, while inside, the home has been freshly painted in a crisp white palette. Spanning over 3,240 sq. ft. above grade, plus an unfinished basement with 10-foot ceilings and a rough-in for a third fireplace, this Bronte West residence offers an abundance of space and potential. Highlights include two wood-burning fireplaces and a dramatic two-story sloped ceiling in the family room, creating a warm and inviting atmosphere.The main floor layout is designed for both everyday living and entertaining, with a large living room, formal dining room, private office/den, and family room with walk-out to the yard. The kitchen features ample storage and a bright breakfast area.Upstairs, the unique primary suite includes a 4-piece ensuite, walk-in closet, and a massive loft space above the garage, perfect as an office, private sitting room, studio, or even an additional bedroom. Three more spacious bedrooms and excellent storage complete this level.The treed backyard provides a tranquil setting with plenty of room for a pool or deck expansion. Parking is convenient with a double garage and space for two additional cars on the driveway. The location is exceptional - just steps to Shell Park, a walk or bike ride to Bronte Marina, Bronte Harbour Yacht Club, beaches, and parks, and only minutes from Brontes shops and dining. Families will appreciate the top-rated school catchments and nearby private schools, while commuters enjoy easy access to highways and Bronte GO station.Please view the virtual tour and floor plans, and book your visit soon! (id:60365)
Ph08 - 5229 Dundas Street W
Toronto, Ontario
Welcome to luxury penthouse living! Big on space & big on style - this corner-unit checks all the boxes. Over 2000 square feet of beautifully curated space; including 2 bedrooms plus a proper enclosed den that's big enough to be a 3rd bedroom, 3 bathrooms including a beautiful newly renovated 5-piece primary ensuite (soaker tub and all), a full-sized laundry room & not one, but two oversized balconies (one in the main living space and another private outdoor retreat from the primary bedroom.) You'll love the newly finished hardwood floors, new bathroom renovations, an updated kitchen with a skylight (in a condo!) and Bosch appliances. It doesn't stop there - this condo includes 2 parking spots + a locker for all the extras you want out of sight but not out of reach. Whether you're a growing family, a downsizer who still loves to entertain, or just someone craving space that doesn't feel like a shoebox in the sky, this unit delivers. What else? You'll find gorgeous views of the city skyline, access to A+ building amenities (think everything from gym to golf simulator) & maintenance fees that even cover all your utilities. Steps to the GO Train, TTC subway and minutes to highways & the airport. You're close to parks, trails, Sherway Gardens and if you're feeling fancy, even the Islington Golf Club. This is a one the kind of condo that lives like a house - minus the shovelling, the stairs and w/ all the condo perks. Come see it for yourself! EXTRAS: Maintenance includes all utilities, renovated ensuites in both bedrooms, renovated kitchen with new flooring, refinished hardwood flooring throughout, primary suite includes double walk-in closets/5-pc ensuite/private balcony, extra storage whether its cupboards or closets, custom blinds throughout, murphy bed/desk combo in the second bedroom included. Farm Boy @ the base of buildings, Apache Burger & Six Points Plaza across the street, GO Train & Kipling subway stations a 5 minute walk away. *Best sq ft price in the bldg* (id:60365)
52 Linderwood Drive N
Brampton, Ontario
Rare opportunity to own a luxurious 4+2 bedroom detached home on a premium 66x85 ft corner lot in a highly desirable neighbourhood. This well-maintained property features a spacious main floor with a family room and fireplace, bright living and dining areas with pot lights, and a modern kitchen with stainless steel appliances, center-island, backsplash, and ceramic flooring. The second floor offers a large primary bedroom with a 5-piece ensuite and his & her closets, plus a den that can be used as an office or converted into a fifth bedroom. A striking spiral staircase adds to the homes appeal. The finished 2-bedroom basement has a separate entrance from the garage and includes its own laundry area with a dishwasher ideal for rental income or extended family. Additional features include two sets of washers and dryers, crown molding on the main level, two upgraded bathrooms with quartz counters, a metal roof, backyard shed, and parking for six vehicles. Conveniently located near schools, parks, grocery stores, plaza, and GO Station. (id:60365)


