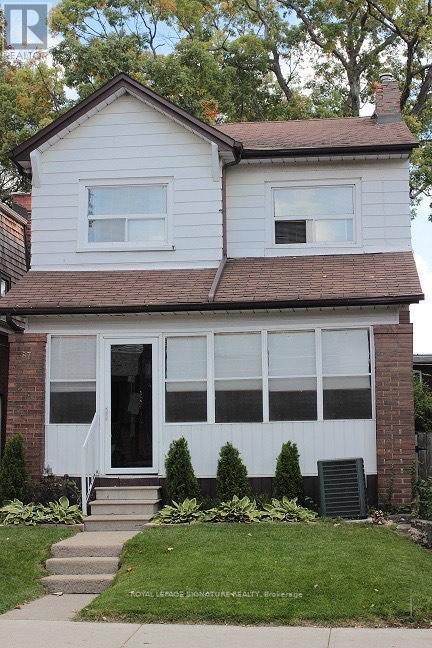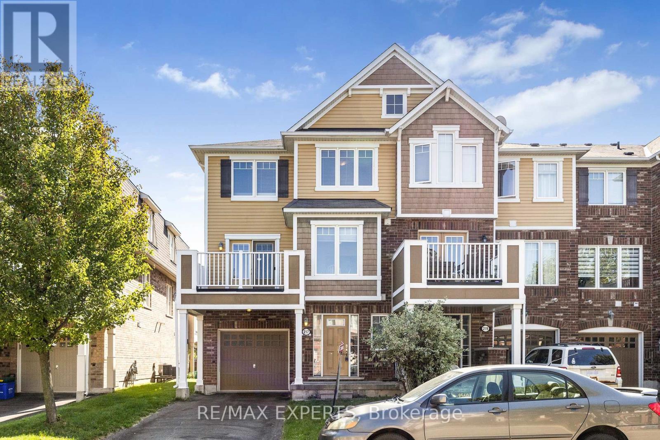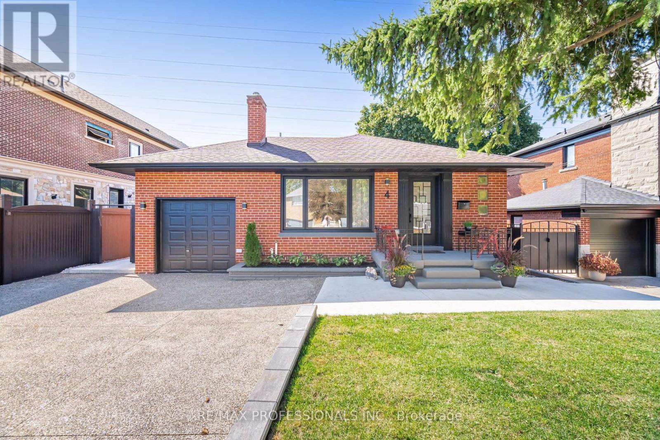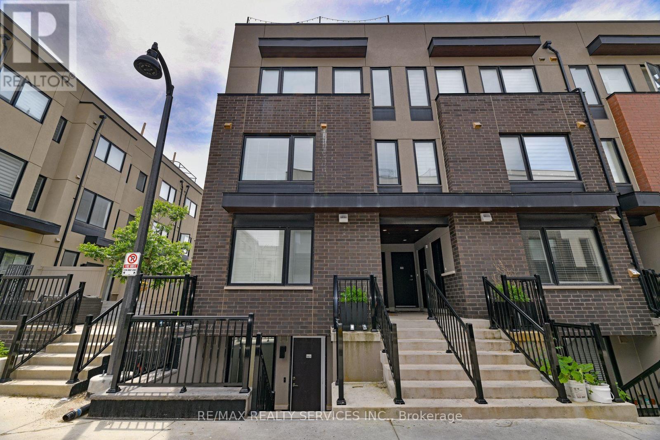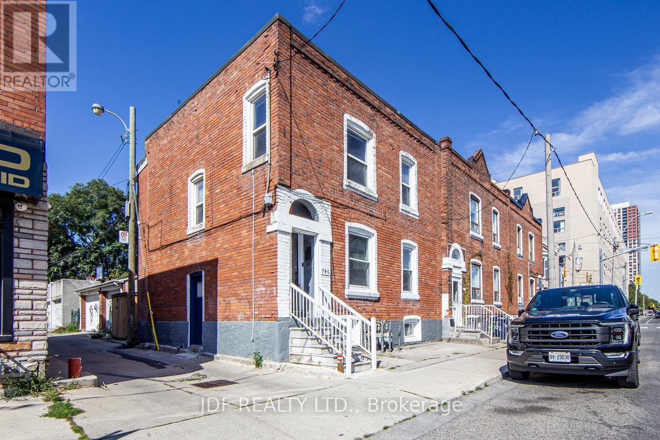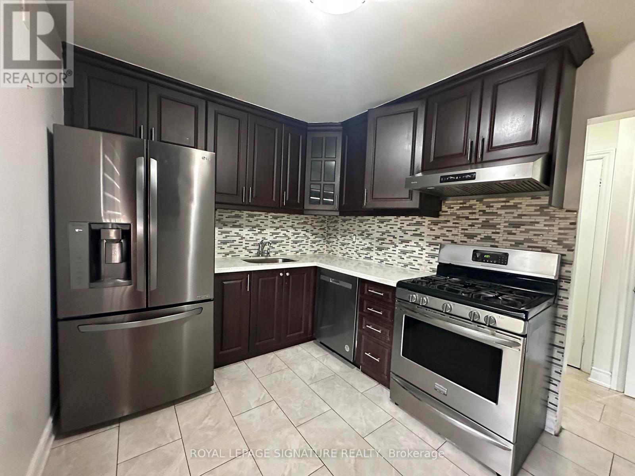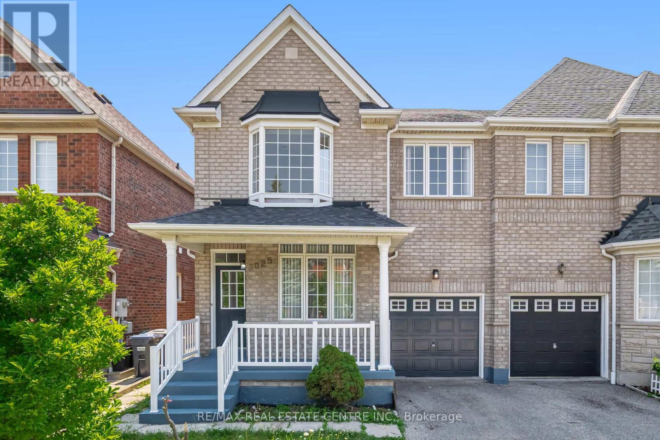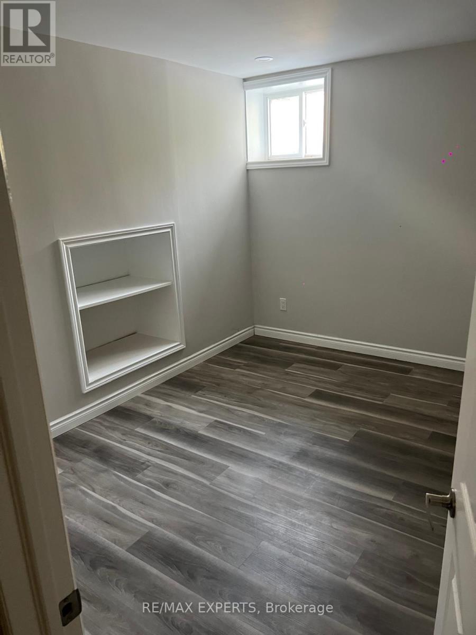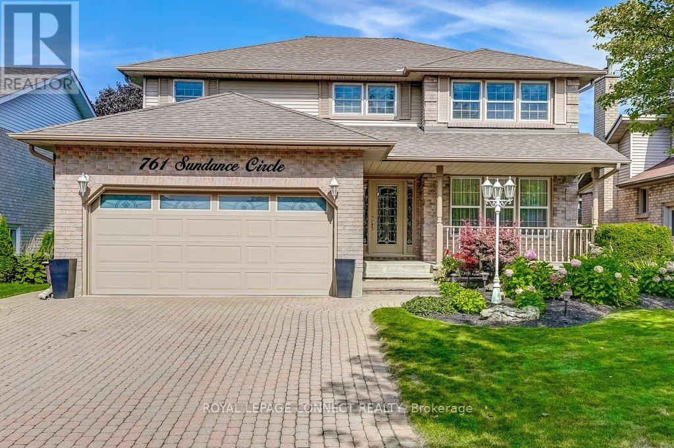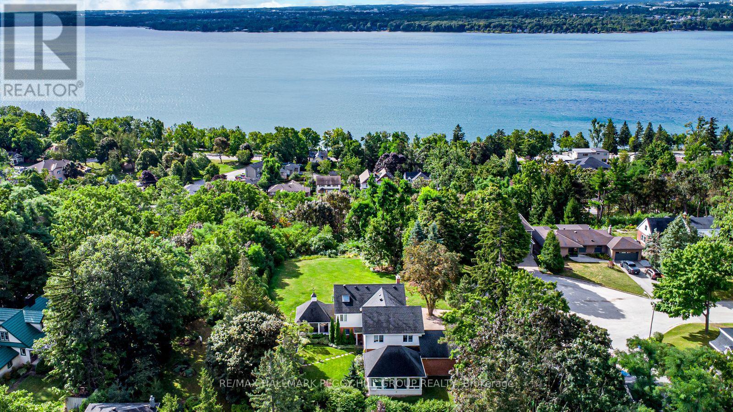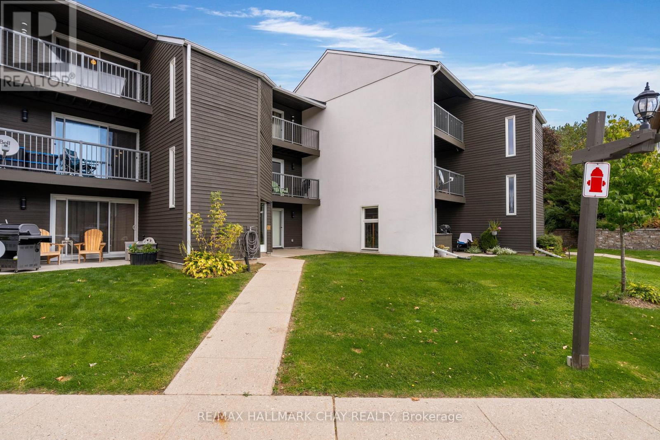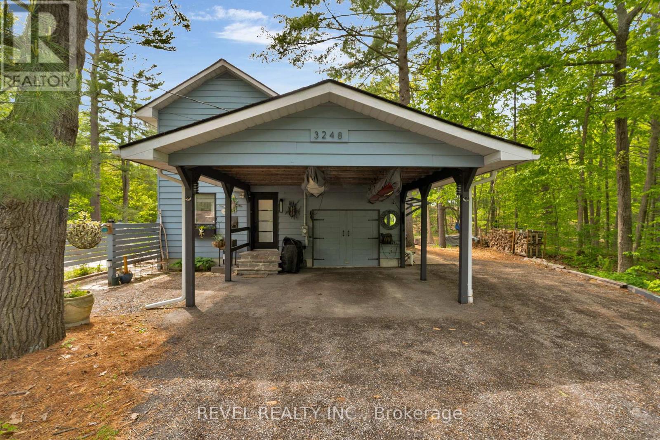87 Runnymede Road
Toronto, Ontario
RARE OPPORTUNITY to get into Bloor West Village and taylor this home to your taste.Located in the heart of this highly sought-after neighbourhood, this 3+1 bedroom detached home offers the ultimate in convenience. You'll be just a short walk to High Park, playgrounds, the subway, Swansea Community Centre, and excellent schools. Step outside and enjoy a vibrant social life filled with strolls to charming coffee shops, restaurants, and boutique shopping all while experiencing the warmth of a true community. This home truly has it all.Inside, you'll find three spacious bedrooms upstairs, making it an ideal fit for growing families. The self-contained one-bedroom apartment in the basement, complete with its own separate entrance, provides incredible flexibility-perfect for a live-in nanny, extended family, or rental income.Recent upgrades, including a new dishwasher, washer, and a high-efficiency furnace (2024), ensure comfort and peace of mind for years to come.Outside, the private backyard is the perfect space to play, entertain or even try your hand at gardening. This is your chance to get into Bloor West living. Whether you're looking for a move-in ready home in a prime location or a property you can renovate and customize to your taste, this is an opportunity not to be missed. (id:60365)
217 Woodley Crescent
Milton, Ontario
Welcome home! This move-in ready, end-unit freehold townhome is the perfect opportunity for first-time homebuyers. Located on a quiet crescent in Milton's family-friendly Willmott neighbourhood, this home offers nearly 1,300 square feet of comfortable living space. Step inside to an open-concept living and dining room featuring classic hardwood floors and stylish window coverings. The kitchen is equipped with stainless steel appliances and a convenient breakfast area. Upstairs, you'll find three spacious bedrooms and a full 4-piece bathroom. Outside, the home has fantastic curb appeal and a low-maintenance front yard, perfect for kids to play. No sidewalk for extra parking. Enjoy the ultimate convenience with schools, parks, shopping, and walking trails just minutes away. Commuting is a breeze with easy access to transit and major highways. Don't miss this one! (id:60365)
4 Lloyd Manor Road
Toronto, Ontario
A truly exceptional opportunity in Etobicokes sought-after Princess-Rosethorn neighbourhood! This beautifully renovated bungalow combines modern elegance with timeless comfort, offering an open-concept layout, separate entrance to lower level, and thoughtful upgrades throughout. Every detail has been carefully crafted for both style and function.Main floor features brand-new flooring, new windows and doors, and a seamless flow between sun-filled living and dining areas and a chef-inspired kitchen. Entertain or relax with the fireplace as your centerpiece, or cook with ease in the kitchen complete with quartz countertops, white cabinetry, stainless steel appliances, a large island perfect for family meals or hosting guests, and speaker system to enhance your cooking with music. Living room features multicolour lighting for ambiance, while bedrooms are cozy with soft night-light modes. Fully renovated bathrooms feature contemporary finishes, water-smart fixtures, and heated floors for comfort year-round.Lower level, with its own entrance, provides versatile space with two bedrooms, full bathroom, large recreation room, large windows, full kitchen, and upgraded laundry area. Double soundproofing ensures privacy, making it perfect for extended family, guests, or rental income. Step outside to a private backyard retreat with a new concrete walkway and over 500 sq. ft. of patio space, ideal for entertaining or relaxing. Attached garage and wide new driveway accommodate up to five vehicles, with a fully fenced yard and space for gardening or potential laneway suite.Close to top-rated schools including St. Gregory Catholic, Rosethorn Junior, and John G. Althouse Middle. Minutes to parks, trails, playgrounds, tennis courts, baseball diamonds, Islington Golf Club, shopping, dining, TTC, Kipling GO, Pearson Airport, and major highways. This turnkey home is perfect for families seeking a welcoming, vibrant community and a home ready to enjoy from day one. (id:60365)
2 - 142 William Duncan Road
Toronto, Ontario
PRIME LOCATION!!! Everything you need at your fingertips! A Beautiful Place to Call Home! Main Level Stacked Townhouse in Downsview Park. 2+1 Bedrooms, 1 Spacious Bathroom. Large Closets! Ensuite Laundry! CLEAN, End Unit with Walk-Out to South Facing Balcony from Primary Bedroom. Open Concept Living with Laminate Flooring, Stainless Steel Appliances, Pot Lights, Large Windows & California Shutters. Vibrant Community with Excellent Neighbours! Lots of Visitor Parking. Close to Public Transit, Schools & All Amenities!!! Stanley Greene Park & Downsview Park w/ Pond & Shuttle To and From Downsview Station. Utilities NOT Included in Rent. (id:60365)
740 Lansdowne Avenue
Toronto, Ontario
Welcome to this fully vacant legal triplex located in the one of Toronto's most sought after neighborhood, steps to Wallace Emerson Park and Community Center. Just minutes from downtown Toronto and High Park this property presents a rare chance for investors to set their own rents at market value and immediately maximize ROI. The building features three self contained units each full of potential to attract quality tenants in one of Toronto most vibrant and thriving rental markets. With no existing leases in place new owners benefit from the unique flexibility to renovate, redesign, or lease as is at today's market rents. Perfectly situated this triplexes mere steps from public transit making commuting and connectivity seamless. This neighborhood is known for its lively mix of shopping, dining and entertainment as well as its close proximity to Wallace Emerson Park and Community Center and top rated schools all within walking distance ensuring strong long term tenant demand. Whether you're looking to diversify your portfolio, generate stable rental income, or take advantage of Toronto's steady appreciation, this property checks all the boxes. Each suite has private access, two bedrooms and one bathroom. One parking spot in rear. Hot water tank is owned. Seller is an RREA. (id:60365)
115 - 16 Litchfield Court
Toronto, Ontario
3 Bed End-Unit Townhome steps to the Humber River! Move-in ready and updated! Featuring a modern kitchen with granite counters, gas stove & stainless steel appliances, pot lights, laminate floors, Nest thermostat. Spacious finished basement with kitchen + 3pc ensuite perfect for in-laws. Located with easy access to TTC, highways, schools, shopping, banks & parks. Rare offering functional, and one of the best values in the area! Great property for first time buyers or investors. (id:60365)
3028 Workman Drive
Mississauga, Ontario
Churchill Meadows Semi, Most Demanding Area, 9 Foot Ceiling, Open Concept Design, Very Practical Layout, Main Floor Family Room With Gas Fireplace, Large Kitchen And Breakfast Area, 2nd Floor Laundry, Master Br W/I Closet & Soak Tub/Separate Shower. Great Space, Prof. Finished Basement W/Separate Entrance, Great In-Law Suite. 2 Bedrooms W/Laminate Floor, freshly painted, Direct Access To Garage. Close to schools, Hwy, shopping, Transit, Street Allows overnight parking. (id:60365)
Bsmt - 30 Martindale Crescent
Brampton, Ontario
2 bedroom basement apartment for lease (id:60365)
761 Sundance Circle
Oshawa, Ontario
Immaculately and well maintained 2,362 sq. ft. (iGuide) home in the high demand area of Northglen and located on a quiet street. Oak Kitchen cabinets with stainless steel appliances and breakfast area. Diagonally laid hardwood floors in Primary Bedroom, Laundry, Family Room, entrance and Kitchen. Gracious curved hardwood staircase completes the welcoming front entrance. Furnace and A/C installed in July 2020. Built by Jeffery Homes, one of Durham's prominent builders. New basement finishings (2025) and shelved Fruit Cellar. Fabulous landscaping that includes extensive interlock brick driveway, sidewalks and patio, with professionally designed garden landscaping including waterfall rock. Your life gets easier with the irrigation system. (id:60365)
150 Collingwood Street
Barrie, Ontario
1.27-ACRE ESTATE IN BARRIE'S COVETED EAST END WITH 4,500+ SQ FT OF REFINED LIVING, A LUSH OUTDOOR OASIS & PANORAMIC VIEWS OF KEMPENFELT BAY - A RARE CHANCE TO OWN A PIECE OF BARRIE'S MOST PRESTIGIOUS LANDSCAPE! Welcome to an extraordinary 1.27-acre estate in Barrie's east end, offering over 4,500 sq ft of living space on a quiet cul-de-sac just steps from Kempenfelt Bay. Walk to the beach, the Barrie Yacht Club and the North Shore Trail, with downtown dining, shopping, and entertainment only minutes away. Close to golf courses and only 20 minutes to Horseshoe Valley's skiing, spas, and hiking, this property boasts park-like grounds with professional landscaping and an automated irrigation system. Enjoy a private outdoor oasis with gardens, rolling green space, and a pergola-covered deck dripping with lush foliage, offering sweeping bay views. Inside, walls of windows showcase panoramic bay vistas throughout the open-concept living and dining space, with a natural gas fireplace and deck walkout. The kitchen boasts built-in stainless appliances, an oversized island and a coffee bar, flowing into a bright sunroom with breathtaking lake and garden views. A family room with a built-in sound system provides an immersive media experience, while the spectacular indoor pool impresses with an Endless Pool Swim Spa, an integrated hot tub, vaulted ceilings, a natural gas fireplace, and expansive windows - fully ventilated for year-round enjoyment. Upstairs, four spacious bedrooms include a primary with dual walk-in closets, and a spa-inspired ensuite with a glass shower and a soaker tub. The lower level adds extra living space with a versatile rec room. The property falls under R2 zoning. Potential for future development, subject to City approval. This one-of-a-kind #HomeToStay offers timeless elegance, modern indulgence, and an unparalleled lifestyle in one of Barrie's most desirable settings. (id:60365)
308 - 1102 Horseshoe Valley Road W
Oro-Medonte, Ontario
Original owner, for sale for the first time. Well looked after spacious 1342 sq ft two bedroom condo in the heart of Horseshoe Valley. Great view of Horseshoe ski hill. Easy access to Copeland forest, 4000 acres of crown land, hiking and biking trails. Also close to The Heights ski hill. Immediate possession available, perfect timing for ski season. All appliances including Washer/Dryer insuite. Two balconies with great views. Primary bedroom with walkout to private balcony. Across the street from Horseshoe Resort, The Heights, out the door to Copeland forest, minutes away from Vetta Spa and golf courses. (id:60365)
3248 Muskoka Street
Severn, Ontario
Welcome to 3248 Muskoka Street - a dreamy woodland retreat offering a peaceful, private setting with the convenience of walking to charming downtown Washago. Nestled on over half an acre, this 3 bedroom, 2 bath home is surrounded by mature trees, perennial gardens, and a gentle stream running through the property, creating a truly storybook setting. The main floor features open-concept living and dining spaces with a cozy gas fireplace that warms the home beautifully. The updated galley-style kitchen offers newer stainless steel appliances, including a propane stove, extended counters, and pull-out pantry storage - perfect for keeping everything neat and organized. The bright, heated 3 season sunroom with new windows is a welcoming space to relax and unwind. You'll also find a convenient 3-piece bathroom on the main level as well as access to the large attached workshop - ideal for hobbyists and handymen alike. Head upstairs to 3 generously sized bedrooms- 2 with walk in closets, a 4 piece bath, and a thoughtful storage room. Outdoors, enjoy the private sauna and hot tub tucked amongst the tree canopy, let your creativity flow in the studio shed (2023) with its own electrical panel, or use the charming bridge to cross the stream. This property also features a large carport, and plenty of parking for vehicles and recreational toys. Just steps to the Green and Black Rivers, public boat launch into Lake Couchiching, local beach, shops, cafés, and community events. Quick access to Hwy 11, Orillia, and Gravenhurst. Washago will be a stop in the upcoming relaunch of the Northlander passenger train from the GTA. Recent updates include roof (2023), windows (2022), heat pump (2022), exterior paint (2024), hwt (2024), side deck (2022), and more. A rare opportunity to own a unique property that blends cottage-country serenity with in-town convenience. Easy to show. Don't miss this one! (id:60365)

