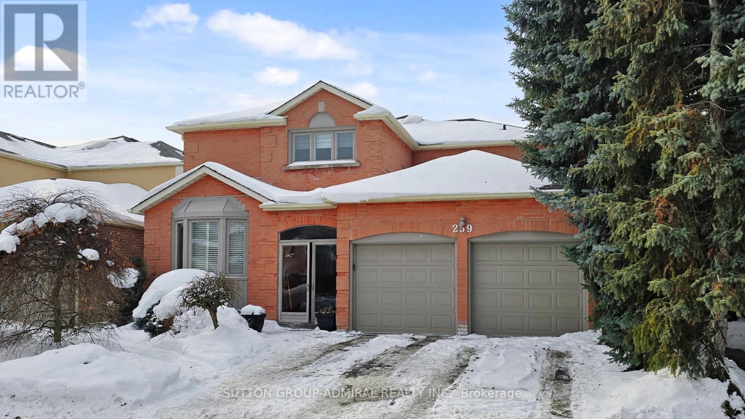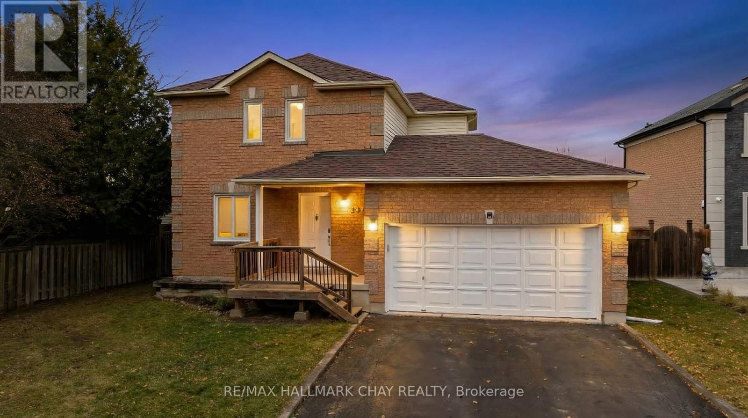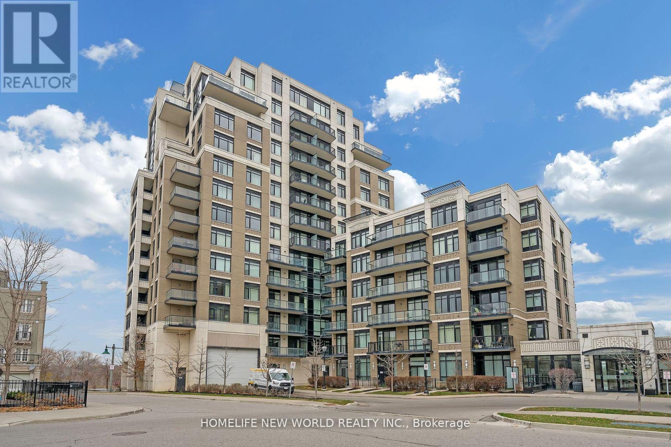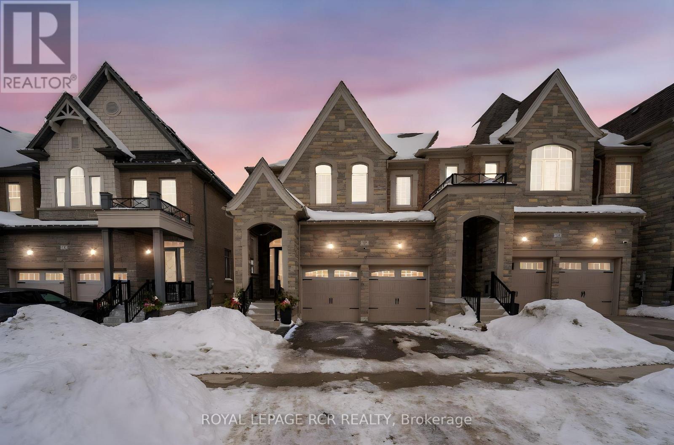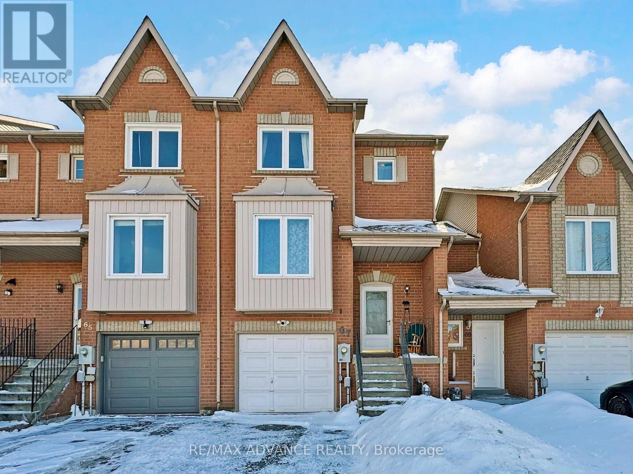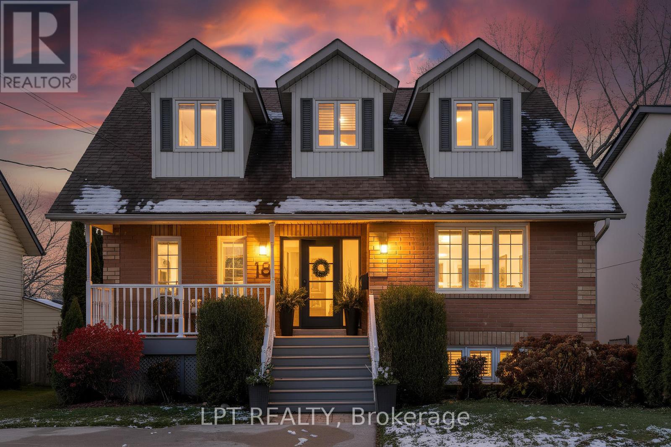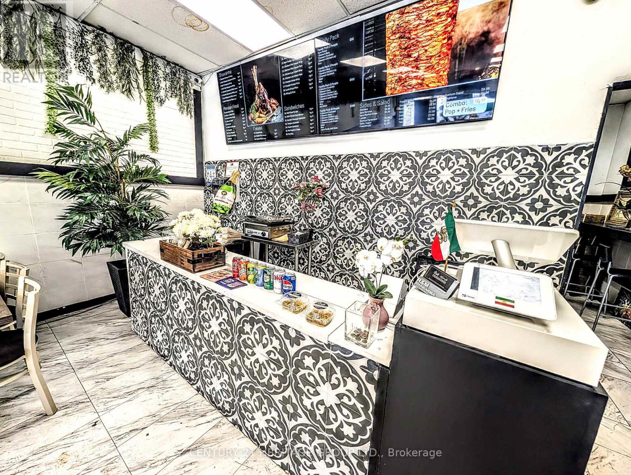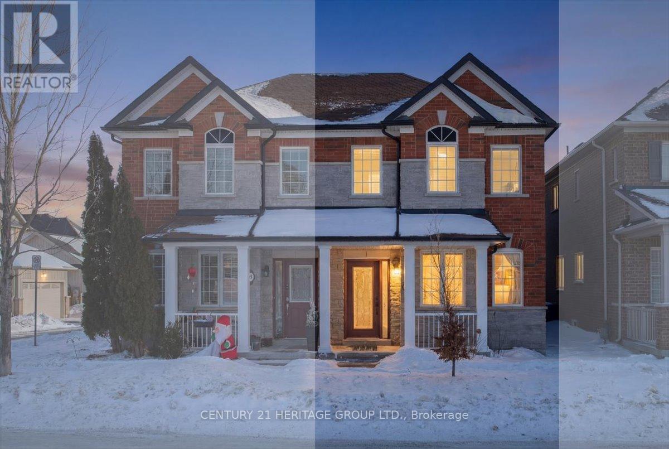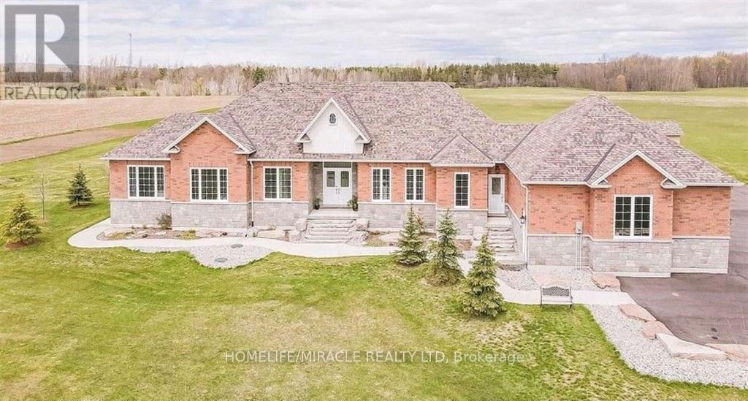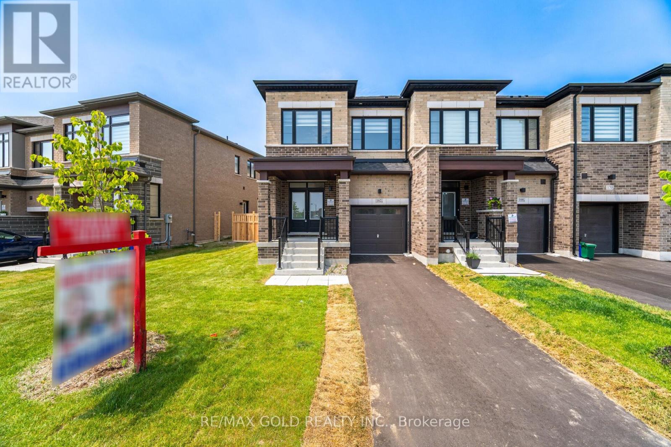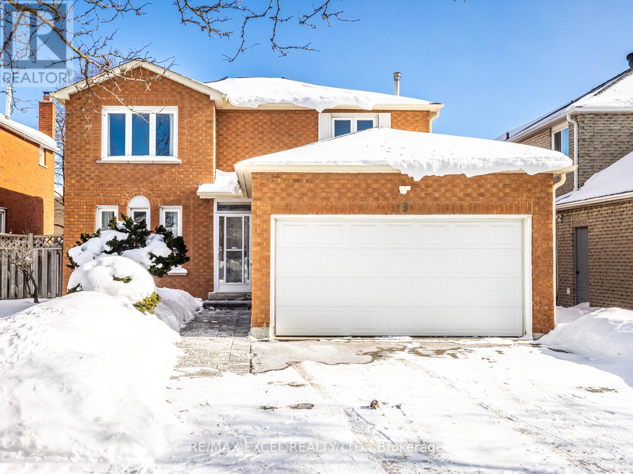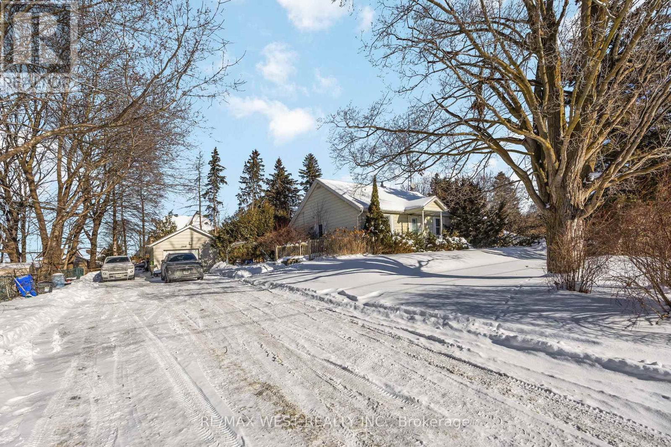239 Rose Green Drive
Vaughan, Ontario
Experience refined living in this exceptional 4-bedroom, 4-bathroom residence, offering 2,840 sq. ft. of beautifully designed space on a premium lot. Bright, spacious, and elegantly updated, this home harmoniously blends style, comfort, and functionality. Main Features: Exceptional layout: Huge Combined living/dining room, main floor office, and full 2-car garage Gourmet kitchen(fully renovated in 2022) featuring a large island with built-in table, quartz countertops, marble backsplash, expansive porcelain flooring, seamless wall-to-wall pantry, coffee/tea nook counter with sink, and high-end stainless steel appliances Walk-out to a raised deck overlooking the backyard - perfect for entertaining. Expansive primary retreat has a large additional enclosed space with window that can be used as a nursery, second office, or additional walk-in closet; includes a luxurious 5-piece ensuite, Renovated Shower(2024) and custom solar tubes. Professionally finished walk-out basement with a self-contained 2-bedroom apartment and separate entrance - ideal for in-laws or rental income potential. Location Highlights include: Zoned for top-ranked elementary and high schools; Steps to public transit, community centre/theatre, transit hub, shuls, and shopping; 5-minute drive to ETR and Highway 7 for ultimate convenience. This property offers an unparalleled lifestyle opportunity in one of the most sought-after neighborhoods - perfect for executive living or multi-generational families. (id:60365)
20 Daniele Avenue S
New Tecumseth, Ontario
WELCOME to 20 Daniele Ave S in New Tecumseth. This single family detached two storey home with double attached garage and parking for four cars, meets all the criteria for a busy household! Situated on a premium 60'x177' lot in the community of Beeton - where small town charm is just minutes from big city amenities. Greenspace has been protected in this planned community - parks, pathways, playgrounds, mature trees and gardens. From your first steps into this gorgeous home, you are greeted by the great open concept design. Renovated, updated stylish white kitchen with centre island is open to the living room, with sliding doors that step out into the three-season sunroom in the private fenced rear yard. Kitchen features granite counter tops, window seat, plenty of cabinetry and functional storage. Appliances, included as shown. This main level is bright with natural light from large windows. Convenience of main level laundry, 2pc guest bath and inside garage access. Private upper level offers large primary with walk-in closet. Two additional generous sized bedrooms and main 5pc bath complete this level. Same attention to detail and design elements continue from the main living zones to the full finished lower level. Extend your living space to the large rec room for game night, family time or entertaining with movies and popcorn - as well as flex space for an additional bedroom (large egress window), home office, exercise room. This level includes convenience of a 3pc bath. Welcome Home (id:60365)
201 - 151 Upper Duke Crescent
Markham, Ontario
A Must-See Luxury High Demand Condo In Prime Downtown Location. Hardwood Floor Throughout, Upgraded Granite Countertops. Efficient Floorplan With Huge Open Kitchen With Custom Backsplash And Breakfast Bar. Spacious Bedroom, Soaring 9' Ceiling & Large Open Balcony. Close To Viva Transit, Go Transit, Future York University, 407, 404, Whole Foods, Fine Restaurants, Theatre, Goodlife Fitness, Banks. The Heart Of Downtown Markham. (id:60365)
32 Tatton Court
King, Ontario
Stunning, extra-wide end-unit townhome located in the desirable King City community that offers over 2,400 sqft of living space plus a finished basement. This 3-bedroom, 4-bath home features an open-concept layout and over $200,000 in upgrades, including premium Monogram appliances, pot lights, Hunter Douglas window coverings, and crown moldings throughout. Bright main level with combined living and dining areas, spacious kitchen, and ample natural light offer ease of living and entertainment. Generously sized bedrooms, luxury bathrooms, and a versatile finished basement ideal for additional living space, home office and/or gym. Rarely offered end unit with added privacy and accessibility, a larger 2-car garage that includes a Tesla charger. Enjoy a private backyard oasis featuring a patio, low-maintenance turf, and composite fencing-perfect for outdoor entertaining. Conveniently located close to reputable private schools, parks, transit, and amenities. (id:60365)
67 Kelso Crescent
Vaughan, Ontario
Welcome to 67 Kelso Cres, a freehold 2-storey townhome with no maintenance fees, located in a convenient and family-oriented Maple neighbourhood. This well-maintained home offers a functional layout with three bedrooms on the upper level and a south-facing backyard that does not face any neighbouring properties, providing enhanced privacy along with abundant natural light. The main floor features a separate living room, a modern kitchen with centre island, and a dining area with walk-out access to a large sundeck, ideal for everyday family living and entertaining. The finished walk-out basement, complete with a separate entrance, includes a comfortable living space and offers excellent flexibility-perfect for a home office, recreation area, or extended family use-with direct access to the private backyard. The property offers 3 parking spaces and has seen several key updates over the years, including a roof redone in 2022, windows replaced in 2019, and an upgraded water tank in 2023, providing added peace of mind for future homeowners. Ideally situated close to highly regarded schools, including Michael Cranny Elementary School, Julliard Public School, Maple High School, and Divine Mercy Catholic Elementary School. The home is also minutes from Cortellucci Vaughan Hospital, parks, shopping, transit, and Maple-area amenities, with easy access to major plazas, Vaughan Mills Mall, Canada's Wonderland, Highway 400, and Maple GO Station. A wonderful opportunity for families seeking comfort, space, privacy, and a convenient lifestyle in a desirable Maple community. (id:60365)
18 Canal Street
Georgina, Ontario
Boater's Delight! This Stunning Open-Concept 3+1 Bedroom Bungaloft Offers The Rare Luxury Of Direct Lake Simcoe Access From Your Own Private Dock - An Unbeatable Lifestyle Opportunity. Step Inside To Soaring Cathedral Ceilings, Beautifully Refinished Hardwood Floors Throughout, Custom Window Coverings, And Two Walk-Outs That Lead To A Lakeside Deck And Dock. The Main-Floor Primary Suite Features A 3-Pc Ensuite, Creating A Perfect Retreat. The Fully-Finished Basement Adds Incredible Versatility With A Newly Renovated Bathroom And A Dedicated At-Home Gym. Cozy Up By The Impressive Stone Gas Fireplace Or Unwind In Sun-Filled Living Spaces Designed For Relaxation And Connection. Natural Gas Stove & BBQ Hookup. Outside, The Setting Is Pure Magic. Picture Yourself Soaking In Your Premium 2018 Arctic Spa ARC 42L 6-Seater Hot Tub While Watching Breathtaking West-Facing Sunsets Dance Across The Canal, Or Skating Down The Frozen Waterway In The Winter. Your Own Four-Season Playground Awaits! The Backyard Has Been Professionally Transformed (2022-2023) With A Stone Walkway, Fire Pit With Seating, And Lush Cedar Trees For Added Privacy. Additional Upgrades Include A Resurfaced Composite Front Porch And Stairs (2024) And Garden Shed. This Is Truly Turnkey Waterfront Living - Beautifully Finished, Thoughtfully Upgraded, And Designed To Elevate Your Lifestyle. (id:60365)
559 Steven Court
Newmarket, Ontario
Turn-Key Restaurant Opportunity in Prime Great Plaza Location in Newmarket! Exceptional opportunity to own a beautifully designed, fully equipped restaurant in the heart of Great Plaza. This well-established business features approximately 1,600 sq. ft. of thoughtfully laid-out space with modern finishes, functional kitchen setup, and an inviting dining area that creates a warm and memorable customer experience. Strong and loyal client base with consistent repeat business, making this a true turn-key operation for both experienced operators and first-time restaurateurs. Excellent exposure in a high-traffic plaza with ample on-site parking for customers and staff - a rare advantage that supports steady daily foot traffic. Priced at only $200,000, this is an outstanding value for a ready-to-go restaurant in a sought-after commercial location. Start operating from day one with everything in place. Don't miss this chance to own your own restaurant in a prime, busy plaza setting! (id:60365)
31 Kalvinster Drive
Markham, Ontario
Fantastic Opportunity in Sought-After Neighbourhood in Markham! * Beautifully Maintained Semi-Detached with 2 Car Garage - Pride of ownership is evident *Beautiful 3 Bedrooms, 3 Bathrooms Carpet Free Home - perfect for families, first-time buyers or investors * Functional floor plan * Bright and functional main floor featuring separate living and family areas - ideal for both entertaining and everyday living * Generous kitchen with lots of storage overlooking family area * Spacious dining area and living room with pot lights & walk-out to backyard/oversized deck - perfect for BBQs weather just around the corner! * Upper level boasts three carpet-free bedrooms including a primary suite with ensuite bath, including soaker tub * Unspoiled basement - ready for your personal touch: home gym, rec room or future living space * Detached garage plus additional parking * Do Not Miss this Move-in Ready, Low-maintenance home with tons of future potential * Located on a quiet, family-friendly street * Close to great schools, parks, playgrounds & community centres * Minutes to shopping, restaurants & everyday amenities * Easy access to transit, GO, Hwy 7, 404 & 407 * Must see! (id:60365)
1 - 8480 Simcoe County Road
Adjala-Tosorontio, Ontario
Almost 10 Acres Land with a Bungalow in the most desirable neighborhood of Loretto. Absolutely Gorgeous & Immaculate! This enormous bungalow has 9 ft ceiling. Welcoming entrance. Huge Kitchen. Walk out to deck and enjoy the sunshine. Above grade carpet free. Master Suite Boasts Walk in Closet & Spa Style Ensuite Bath. Bonus Library or Office on main floor. Cozy carpet in the fully finished basement to enjoy personal theatre and games room. Over sized Triple garage. Heated Garage can be used as your personal workshop. Steps To School. High Speed Internet. Seeing is believing. (id:60365)
162 Hartington Street
Vaughan, Ontario
Come & Check Out This Brand New Never Lived In End Unit Freehold Townhouse Built On Exceptional 41 Ft Wide Lot & No Side walk. Open Concept Layout On The Main Floor With Spacious Living Room. Hardwood On The Main Floor. Upgraded Kitchen Is Equipped With Stainless Steel Appliances & Breakfast Area. Second Floor Offers 4 Good Size Bedrooms. Master Bedroom With Ensuite Bath & Walk-in Closet. Zebra Blinds, Electric Car Charger In The Garage, Standing Shower In Both Washrooms On Second Floor With Custom Glass. (id:60365)
9 Shadlock Street
Markham, Ontario
Welcome to a beautifully maintained 1,950 sq ft double car garage detached home in a prime, family-friendly neighborhood. This spacious residence offers a functional and well-designed layout featuring 4+2 bedrooms and 4 washrooms, ideal for growing families or multi-generational living.Enjoy wood flooring throughout, complemented by LED pot lights that enhance the bright and inviting atmosphere. The upgraded designer kitchen showcases granite countertops, stainless steel appliances, and ample cabinetry, perfect for everyday living and entertaining. The bright and spacious family room features a cozy fireplace, creating a warm and comfortable space for gatherings.An elegant hardwood staircase with wrought iron pickets leads to the upper level, where the primary bedroom offers a private retreat complete with a 4-piece ensuite. Additional bedrooms are generously sized. Main floor laundry and direct access to the double car garage add everyday convenience.The professionally finished basement provides excellent additional living space, featuring two bedrooms and a full 4-piece bathroom, ideal for extended family, guests, or recreation. Professionally landscaped front and backyard complete this move-in-ready home. Close to schools, parks, shopping, public transit, and all amenities. A must-see property offering comfort, style, and versatility. (id:60365)
Lower Level - 2440 King Road
King, Ontario
Welcome to 2440 King Rd! Available For Lease Is This Open Concept & Accommodating Apartment In The Heart Of King City! This Unit Features A Spacious1 Bedroom And 1 Bathroom (4PC), Plus A Large Living And Dining Area. This Unit Features An Updated Kitchen With Plenty Of Counter Space, Storage, And Newer Appliances. There Is A Shared, And Completely Separate Laundry Area, Plus 2 Car Parking On The Large Private Driveway. Excellent Location In King City! Tenant Pays 1/3 Of Utility Bills. Unit Will Be Professionally Painted Prior To Occupancy (id:60365)

