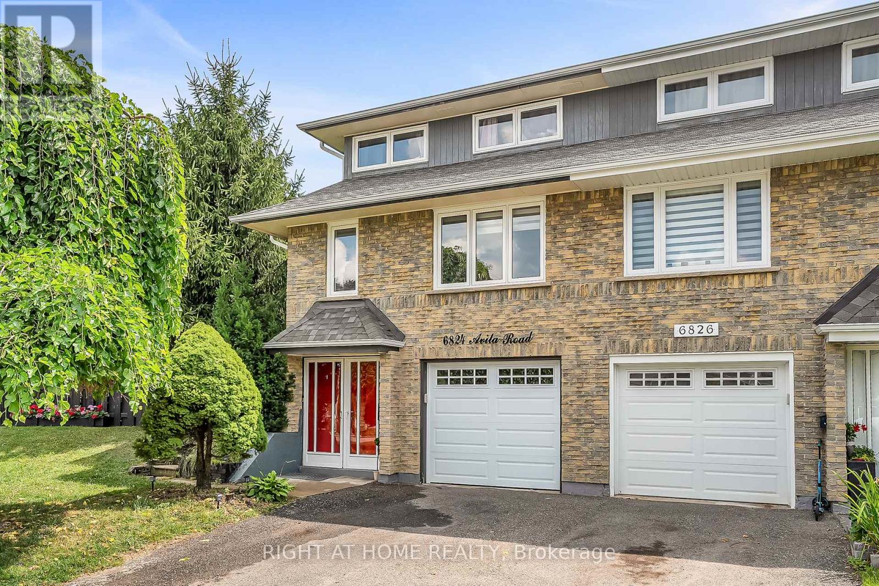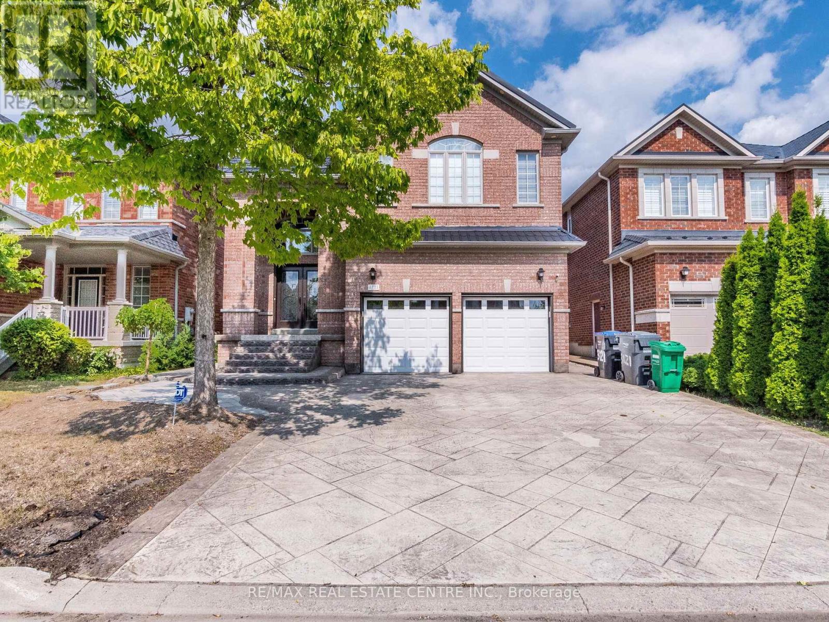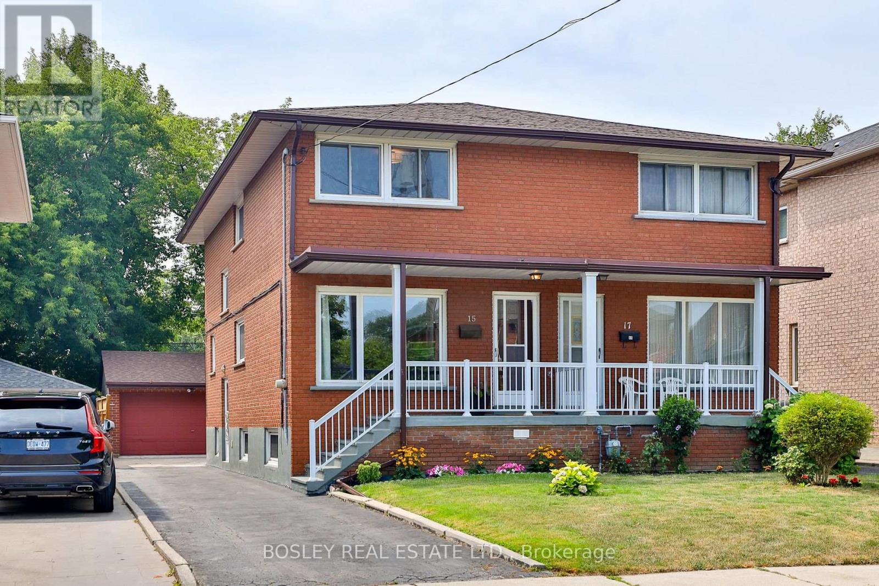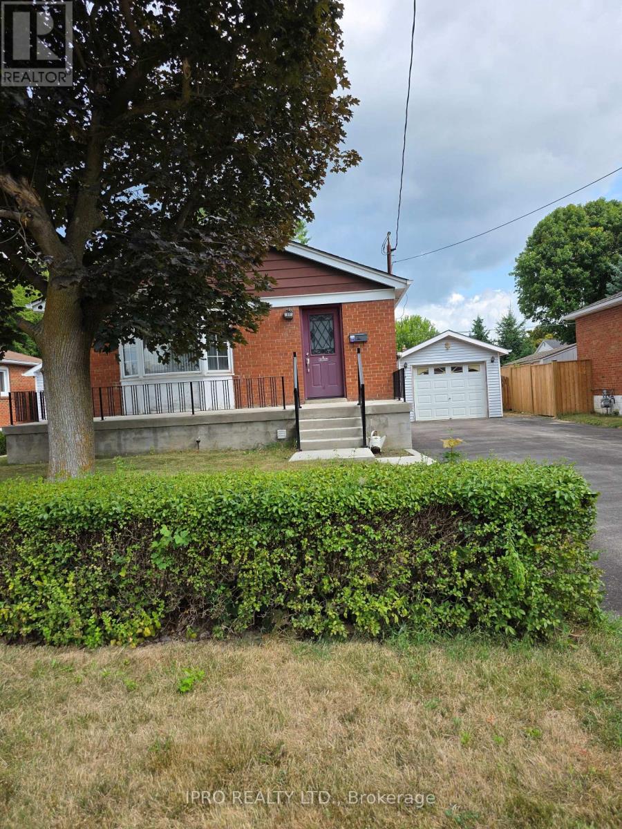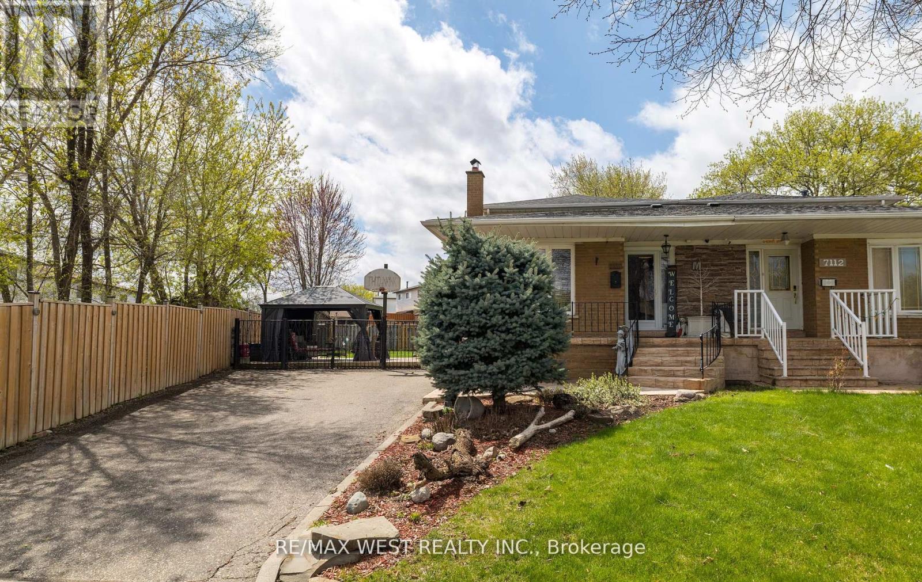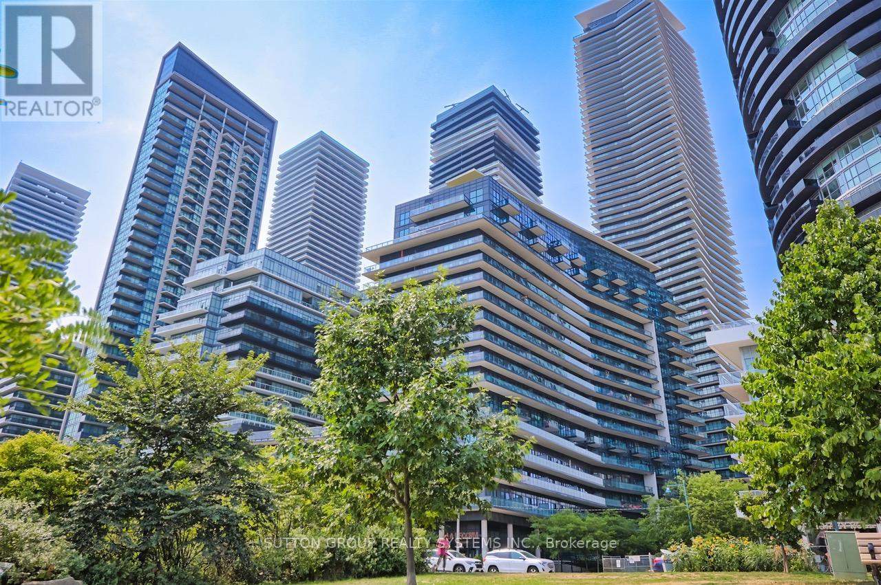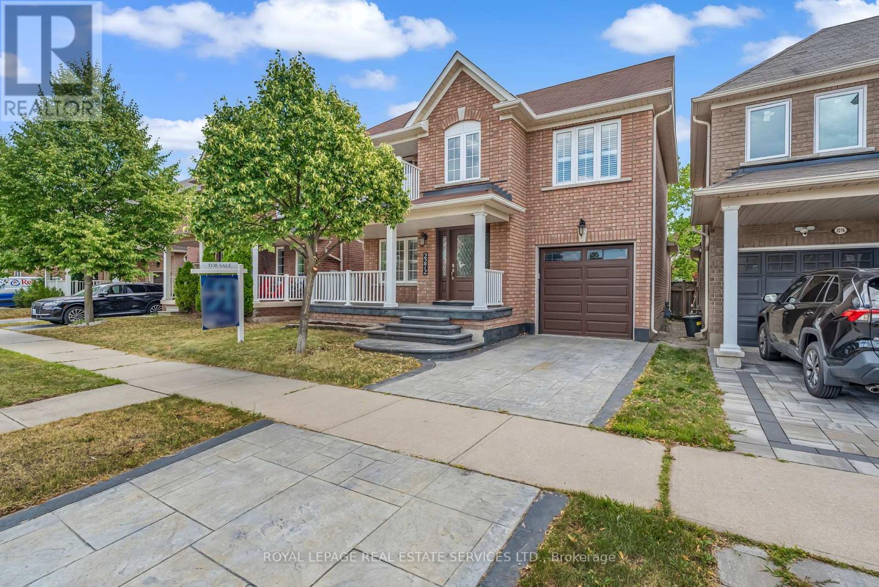2502 - 4011 Brickstone Mews N
Mississauga, Ontario
Stunning corner suite 2 bedroom, 2 bathroom with 9 ft ceilings and expansive floor-to-ceiling windows, offering excellent natural light and breathtaking panoramic city views. Freshly painted and thoughtfully upgraded with porcelain tile, premium laminate floors, stainless steel appliances, quartz countertops, an extended breakfast bar, and in-suite laundry. The spacious primary suite features a walk-in closet and a stylish 4-pc ensuite. Open-concept layout with private balcony, ideal for both daily living and entertaining. Parking and locker included. Located in the vibrant heart of Mississauga, just steps to Square One, Celebration Square, Sheridan College, YMCA, Central Library, dining, entertainment, and minutes to Hwy 403/401 and GO Transit. (id:60365)
308 - 1535 Lakeshore Road E
Mississauga, Ontario
The Condo That Went to House School and Graduated With Honours. Majoring in "flow like a house" and minoring in interior design, it boasts the building's largest layout, a 3-bedroom + den that could double as a 4th bedroom without breaking a sweat. With its size and natural flow, it's easy to forget you're in a condo and not a house. The heart of the home is a gorgeous, open-concept kitchen with a massive granite island, ample cupboards, and smart conveniences that make cooking and storage a breeze. The dining and living areas flow perfectly for hosting, while two beautifully updated bathrooms bring fresh, modern style with quality finishes. The primary suite overlooks lush green space and the Etobicoke Creek, offering a peaceful, private view that's truly rare in a condo. Step outside and you're surrounded by parkland and trails, making it easy to forget you're anywhere near the city, until you step out and find every convenience just minutes away. Marie Curtis Park and the beach are steps from your door, with running, walking, and biking trails all around, and the golf course next door. Farmers market Sundays at the historic Small Arms building and a wide assortment of building amenities keep life interesting; indoor pool, gym, sauna, billiards, party room, library, tennis, basketball, and squash courts. And when you do want the city, a 10-minute stroll to Long Branch GO gets you to Union Station in about 20 minutes. That's downtown in half an hour, coffee in hand, earbuds in, enjoying your favourite playlist, audiobook, or podcast. Heck, you could even get a head start on work, you keener. When you want a change of pace from downtown, Port Credit is just a 7-minute GO ride away, offering the intimate charm of cafes, bakeries, boutiques, and inviting restaurants. Quick highway access puts the QEW, 427, Gardiner, and 401 within easy reach. Bonus points - you're in Mississauga, so no double land transfer tax. (id:60365)
404 - 3320 Fieldgate Drive
Mississauga, Ontario
Affordable and well-designed 1 bedroom & 1 bath unit in well appointed boutique condo. Offers approximately 700 square feet of comfortable living space, complete with a parking spot. The layout flows seamlessly to a spacious balcony, the perfect spot for a morning coffee or an evening unwind. Low monthly maintenance fees include all utilities heat, water, hydro, Rogers cable VIP, and Wi-Fi. Located in Mississauga's desirable Applewood neighbourhood, this home sits on major MiWay bus routes with direct service to Kipling Station, connecting you to the TTCs Line 2 Bloor Danforth subway. Shops, schools, parks, and recreation facilities are all within walking distance, and the area offers easy access to both Mississauga and Toronto. This is a prime opportunity for first-time buyers, downsizers, or investors looking for a well-connected, turnkey property in a central location. (id:60365)
6824 Avila Road
Mississauga, Ontario
Wow! Discover this luxurious and elegant residence in the heart of Meadowvale, Mississauga perfectly situated on a quiet cul-de-sac with a sun-drenched south-facing backyard. Recently upgraded with engineered hardwood floors, glass railings, quartz countertops, garage door, and new front windows (2020), this home combines timeless style with modern comfort. Inside, enjoy an open-concept family room with soaring 12-ft ceilings and a cozy fireplace, an elegant living room overlooking the family space, and a modern kitchen with island, ceramic backsplash, and premium finishes. The open dining area is ideal for gatherings, while spa-inspired bathrooms feature designer fixtures. Outdoors, a private backyard retreat offers a gazebo and shed, bathed in all-day natural light.Nestled in one of Mississaugas most sought-after communities, Meadowvale is known for its abundance of green space, family-friendly vibe, and excellent amenities. Residents enjoy access to scenic parks, walking and cycling trails, top-rated schools, and Meadowvale Town Centres shops and dining. Commuters benefit from nearby GO Transit and easy highway access, making it a perfect balance of suburban tranquility and city convenience. This is more than a home its a lifestyle! (id:60365)
3121 Clipperton Drive
Mississauga, Ontario
>> ** Water, Heat, Hydro, Internet, Parking INCLUDED in the rent ** Interdependent Laundry ** Large Kitchen with lots of cabinetry, Granite Counter top, Stainless Steel appliances, Wood flooring & Large windows. (id:60365)
15 Cremorne Avenue
Toronto, Ontario
So Much To Love About This Extra Wide 2-Storey Sun-Filled 3 Bedroom Brick Semi-Detached ! 25 Ft Wide Lot With Private Drive And Double Car Garage On Quiet 'Chantilly Gardens' In The Heart Of Mimico | Over 2,200 Square Feet Of Total Living Space | Great Principal Rooms With Large Windows Allowing An Abundance Of Natural Light | Spacious Bedrooms, Eat-In Kitchen, Full Basement (@ 8 FT Ceiling Height) W/ 2nd Kitchen, 3 Pc Bath, Rec Area For Kids To Play, Laundry Room, And Cold Room | Pride Of Ownership W/ Gleaming Hardwood Floors, Beautiful Wood Trim, Crown Molding, Updated Roof, Windows, AC, And 3/4 Inch Waterline | ***Walking Distance To TTC, Mimico Go Station, Royal York Retail (San Remo Bakery, Revolver Pizza, Jimmy's Coffee, RY Meats), Costco, No Frills, Waterfront Park & Yacht Club, Bike Trails, Great Parks And Great Schools (Pre-Schools/Public/Catholic/Arts), FORD Performance Hockey Centre, Cineplex, Tons Of Amenities, And The Best Of City Living ! Walk Score of 88** (id:60365)
37 Shelley Street
Halton Hills, Ontario
offers graciously accepted anytime with 24 hrs notice. Great home with lots to offer upgraded kitchen with lots of cupboards, upgraded washroom, roof approx 8yrs old newer windows, all hardwood on main level. Separate entrance to finished basement, rec room with wet bar, bar fridge, built in shelves, large closet for storage, laundry and pantry, 2pc washroom. Fully separate entrance to 1br, kit, lr, 3pc washroom ( separate hydro meter) Large backyard with deck Garage is used as a workshop with heat and hydro large shed main floor needs painting and basement some TLc (id:60365)
7110 Codlin Avenue
Mississauga, Ontario
Nestled in a Lovely Neighborhood of Mississauga, this Stunning 5-levelBacksplit Home offers an Exceptional blend of Modern Upgrades and Timeless Charm. With $100K in Renovations completed just 5 years ago. The Open Concept Main Floor boasts a Spacious Layout, highlighted by sleek pot lighting that fills the space with Warmth and Elegance. The Large Living and Dining areas flow seamlessly into the Kitchen, making it perfect for both everyday Living and Entertaining. A Walk-out to a Massive, Fully Fenced Backyard with a Covered Enclave provides the Perfect Outdoor Retreat, ideal for summer gatherings or relaxation. The Home features a Private Drive with space for 5 cars and a Rear Shed for additional storage. Inside, the same Owner has meticulously cared for the property for 43years, and it shows in every corner. The Basement offers potential for an In-Law Suite with Rough-In Kitchen and plumbing already in place. This Home is Truly a Hidden Gem, Well Maintained and perfect for a Growing Family-conveniently located on a Peaceful Street. Don't miss the opportunity to see this Beauty in Person IT'S A MUST SEE !! (id:60365)
375 Begonia Gardens
Oakville, Ontario
This beautifully upgraded family home in Oakville's desirable Glenorchy community offers 6 spacious bedrooms, 2 full kitchens, and a fully finished basement perfect for extended families or those seeking versatile living space. Featuring a bright open-concept layout with hardwood floors on the main level, California shutters, pot lights, and elegant light fixtures throughout. The main floor boasts a formal living room, dining room, and a cozy family room with a gas fireplace and stone surround. The modern kitchen includes stainless steel appliances, granite countertops, a pantry, backsplash, island with breakfast bar, and sliding doors leading to the fully fenced yard with patio. Upstairs, you'll find 4 generous bedrooms including a primary suite with a walk-in closet and luxurious 5-piece ensuite, plus 2 additional full bathrooms and convenient upper-level laundry. The fully finished basement offers even more living space with laminate flooring, pot lights, a second kitchen, large rec area, 2 additional bedrooms, a 3-piece bathroom, and a second laundry area. Located just minutes from Sixteen Mile Sports Complex, top-rated schools, parks, trails, highways, and shopping. A rare opportunity to lease a turnkey furnished home in a prime location! (id:60365)
704 - 39 Annie Criag Drive
Toronto, Ontario
Welcome to Cove at Waterways, a premier waterfront address in the heart of Humber Bay Shores. This beautifully maintained 1 bedroom suite offers 482 sq. ft of efficient, open-concept living with 9ft ceilings, wide-plank flooring, and floor to ceiling windows that fill the space with natural light. The sleek kitchen features quartz countertops, stainless steel appliances, and modern cabinetry, flowing seamlessly into a bright living area with a walkout to a private balcony. The bedroom offers a large closet and secondary walkout, creating an airy, connected indoor-outdoor feel. Additional conveniences include in-suite laundry, 1 owned parking space, and 1 locker. Residents enjoy resort-style amenities including 24-hour concierge, indoor pool, gym, sauna, party room, guest suites, and more. Just steps to Lakefront trails, parks, ttc, and shops, with easy access to the Gardiner Expressway and downtown Toronto. An exceptional opportunity to live by the lake with low maintenance fees in a vibrant, connected community. (id:60365)
3194 Sixth Line
Oakville, Ontario
Luxurious Brand New 4-Bedroom Townhome with Smart Features in Prime Oakville! Welcome to 3194 Sixth Line, a stunning, never-lived-in freehold townhome offering over 2,000 sq ft of impeccably designed living space in one of Oakville's most sought-after and family-friendly communities. This rare offering seamlessly blends elegant modern design with cutting-edge innovation, delivering the perfect balance of sophistication, comfort, and convenience. Step inside to discover a thoughtfully laid-out 4-bedroom, 3.5-bath residence featuring soaring ceilings, expansive windows, and high-end finishes throughout. The gourmet kitchen will be outfitted with brand new appliances, and comes equipped with contemporary cabinetry, generous counter space, and a walk-out terrace, ideal for culinary enthusiasts and entertainers alike. Enjoy the convenience of a double car garage plus a 2-car private driveway, offering ample parking for family and guests. The spacious living and dining areas flow effortlessly, creating a welcoming environment for both everyday living and special occasions. Retreat to the elegant primary suite, complete with a SECOND BALCONY, a walk-in closet and spa-inspired ensuite. Additional bedrooms offer flexibility for family, guests, or home office needs. This home is designed for modern living and peace of mind, with smart lighting and a smart thermostat controllable by phone, smart doorbell, water sensor in the basement for flood protection, and an alarm system for added security (all to be installed shortly). Custom window coverings are being professionally installed, completing this move-in-ready home. Located close to top-rated schools, parks, transit, and all the amenities Oakville has to offer, this residence is perfect for those seeking luxury, space, and functionality in an exceptional location. Be the first to call this remarkable property home, a rare opportunity to lease a brand new, intelligently designed residence in the heart of Oakville. (id:60365)
2272 Fairmount Drive
Oakville, Ontario
Stunning 4-Bedroom Family Home in Westmount Oakville's Best Deal! Welcome to this beautifully upgraded 4-bedroom, 3-bathroom home in the desirable Westmount neighborhood of Oakville. Offering modern elegance with a touch of comfort, this home features premium finishes and exceptional details throughout. Step inside to find gleaming hardwood floors that flow throughout the main floor, paired with smooth ceilings and sleek potlights that create a bright, airy atmosphere. The chef-inspired kitchen boasts granite countertops that provide both style and functionality, perfect for preparing meals or hosting family gatherings. The patterned concrete driveway and porch set the tone for this homes curb appeal, leading to a spacious entrance with a front door that opens into a warm, inviting living space. The oversized deck in the backyard offers the perfect place to entertain, while the low-maintenance landscaping ensures you can enjoy your outdoor space with ease. Convenience is key with an extra height garage door offering ample space for taller vehicles. Located within walking distance to Oakville Trafalgar Hospital, scenic walking trails, top-rated schools, and a range of local amenities, this home is perfectly situated for those seeking both peace and convenience in one of Oakville's most sought-after communities. Why settle for less when you can have it all? This is the best deal in Oakville don't miss out on this incredible opportunity! (id:60365)




