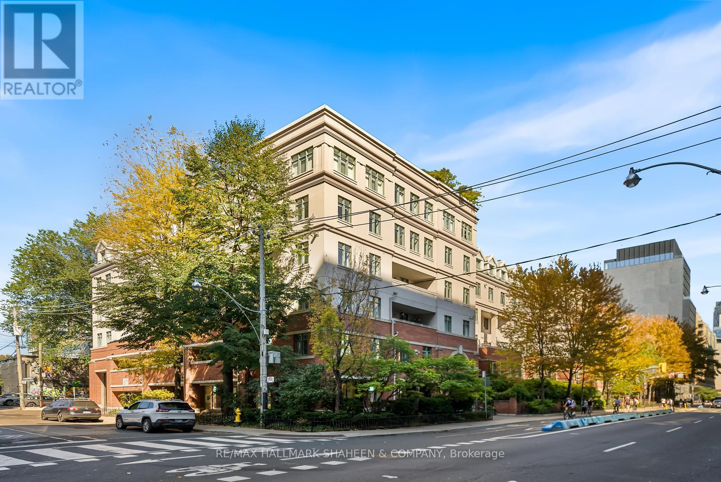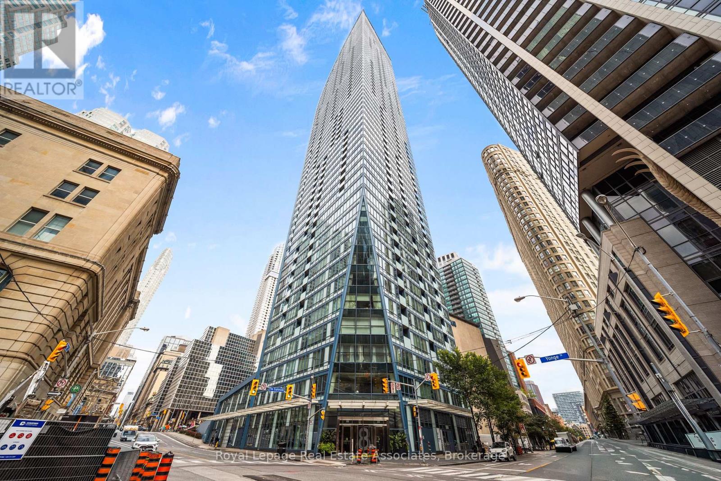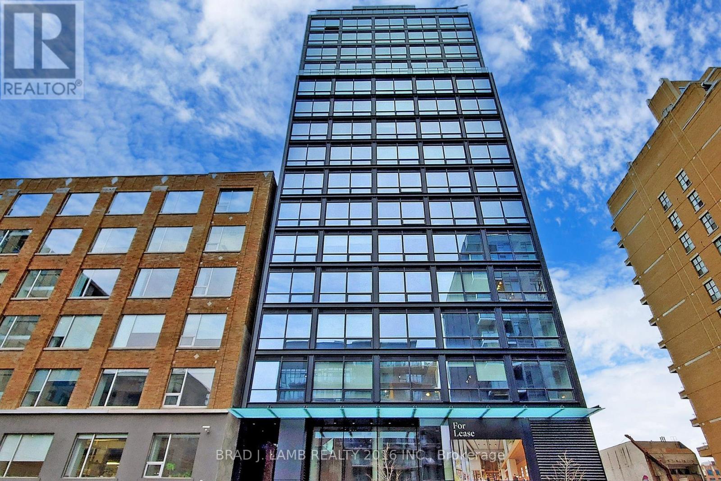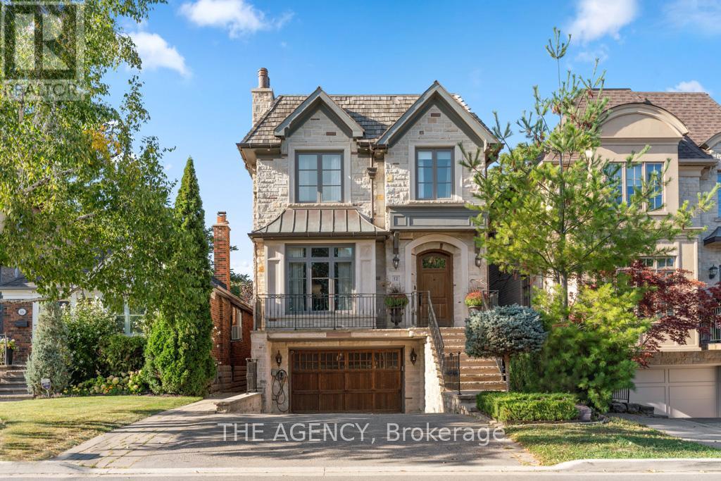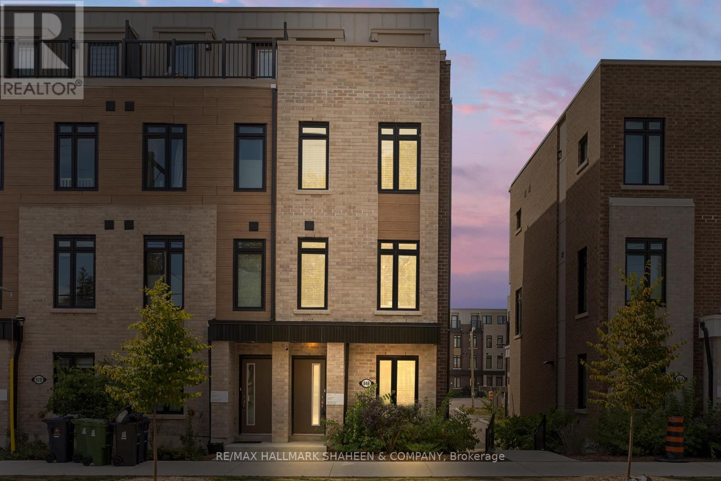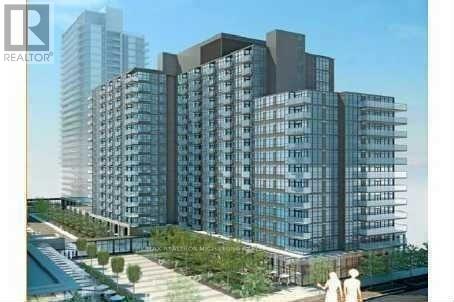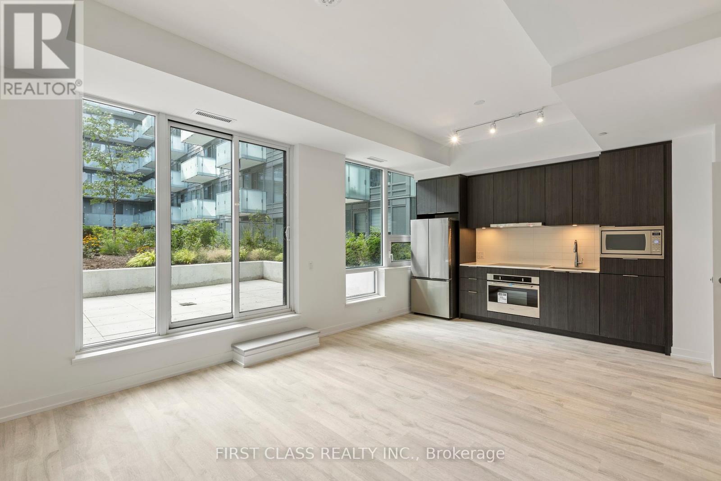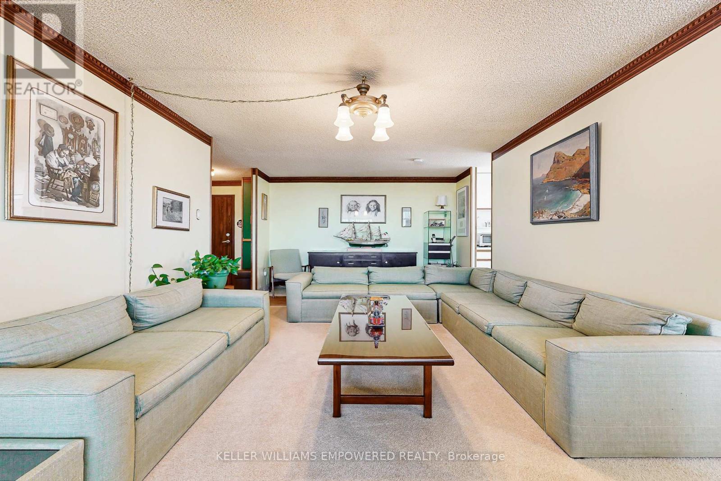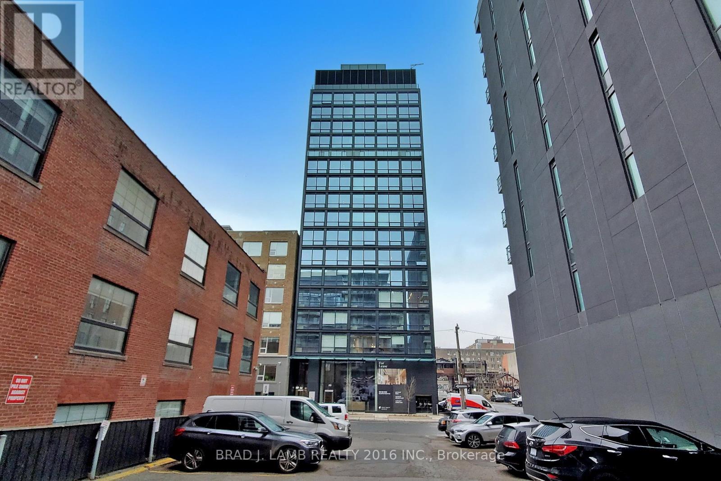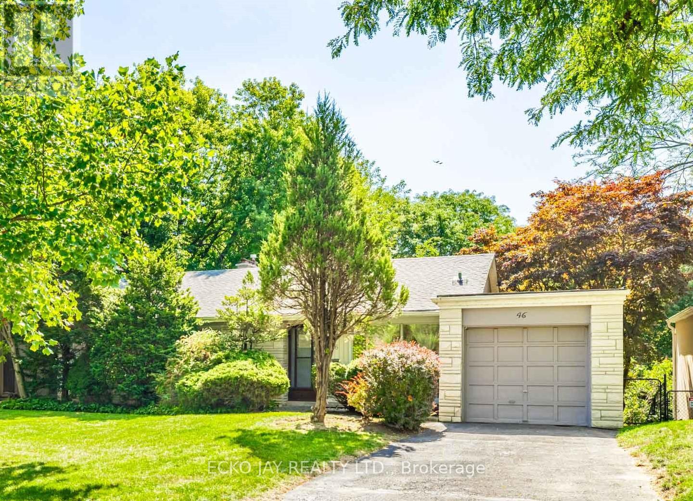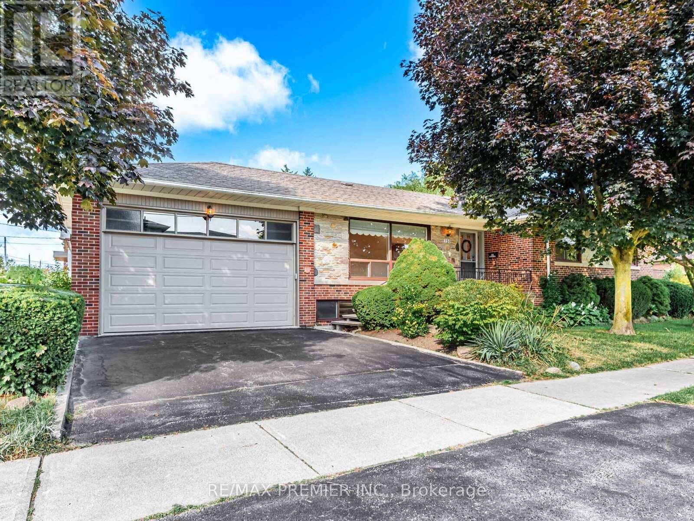210 - 260 Merton Street
Toronto, Ontario
Serenity On Merton! An Updated 2-Bedroom Suite With A Split Floor Plan & 2 Full Bathrooms. Huge Primary Bedroom W/Walk-In Closet. 897 Sq. Ft. Interior Plus Large Balcony. Functional Layout That Checks All Of The Boxes. Units Rarely Available At The Boutique Hampton Condos. Perfect For 1st Time Buyers, Down Sizers And Everyone In Between! Overlooks A Peaceful, Tranquil Landscaped Garden & Access Just Across The Street To The Renowned Beltline Trail. Central Location & Coveted School District! The Building Features A Party Room, Outdoor Garden/Sitting Area, Bike Storage & Visitor Parking. Steps To Parks, Grocery Stores, Transit, Coffee, Restaurants And Pubs. Come Explore This Lovely Unit! (id:60365)
331 - 500 Richmond Street W
Toronto, Ontario
Tucked into the heart of Torontos Fashion District, this two-storey condo feels like a downtown townhouse in the sky. With just five floors in the building, theres no endless waiting for elevators, life here is easy. The main level is open and welcoming, with a modern kitchen featuring stainless steel appliances, granite counters, and an extended island that doubles as the perfect breakfast bar. The living and dining areas flow seamlessly, with a walkout to your private balcony for morning coffee or evening wind-downs. Upstairs, you'll find two bright bedrooms, each offering plenty of room and flexibility-whether for family, guests, or a quiet home office. The primary bedroom comfortably fits a king-sized bed and still leaves space to make it your own. A stylish four-piece bathroom completes the upper level. Cityscape Terrace is a well-loved, low-rise community that puts you within steps of everything, St. Andrews Park, Waterworks Food Hall, the Ace Hotel, and the brand new 57,000 sqft YMCA. Transit, King West, and the Financial District are all just a short walk away. With nearly 1,000 square feet of thoughtfully designed living space, Unit 331 offers a rare balance: the vibrancy of downtown living paired with the comfort of a true home. (id:60365)
507 - 8 The
Toronto, Ontario
Welcome to the iconic L Tower at 8 The Esplanade. This bright and spacious 826sqft 2-bed, 2-bath suite features a functional and open-concept layout, high ceilings, a modern sleek kitchen with premium appliances, and floor-to-ceiling windows flooding the space with natural light and showcase vibrant city views. Perfectly positioned between the Financial District, St. Lawrence Market, and Torontos Waterfront, this address puts the best of downtown living at your doorstep. Enjoy unrivalled walkability to groceries, parks, markets, dining, and culture as well as walking distance to Union Station with TTC, GO, and VIA Rail. Residents enjoy world-class amenities including an indoor pool, fitness centre, sauna, theatre room, party/meeting rooms, guest suites, and 24-hour concierge. This condo is perfect for professionals or investors seeking style, convenience, and unmatched location in the heart of the city. Welcome to unit 507 - an exceptional blend of style, convenience, and downtown lifestyle. (id:60365)
1701 - 458 Richmond Street W
Toronto, Ontario
Live At The Woodsworth! Perfect Two Bedroom Penthouse 1359 Sq. Ft. Floorplan With Soaring 10 Ft High Ceiling, Gas Cooking Inside, Quartz Countertops, And Ultra Modern Finishes. Ultra Chic Building With Gym & Party/Meeting Room. Walking Distance To Queen St. Shops, Restaurants, Financial District & Entertainment District. (id:60365)
12 Dunblaine Avenue
Toronto, Ontario
On one of the most treasured streets in the prestigious Avenue/Lawrence Cricket Club neighborhood stands a residence that feels less like a house and more like a promise of comfort, of refinement, of a lifestyle that balances luxury with ease.Thoughtfully crafted by one of the areas most respected builders, this custom home offers over 3,500 sq. ft. of finely curated living space. Every detail reflects a quiet sophistication: soaring 10-foot ceilings on the main level, hand-finished millwork, and trim that whispers of timeless quality.At the heart of the home, the gourmet kitchen inspires both family moments and grand entertaining. With its granite and marble counters, an expansive center island with breakfast bar, and bespoke cabinetry, it is a chefs dream and a hosts delight. From here, doors open to a deck framed by mature treesa serene backdrop for summer evenings, casual barbecues, or a quiet glass of wine as the day winds down. Upstairs, four generous bedrooms and five beautifully appointed bathrooms provide comfort and privacy for the entire family. The primary suite is a retreat in itself, while each additional bedroom offers space designed for rest and personal expression.The finished walk-up basement extends the living experience, offering versatile space for gatherings, recreation, or quiet relaxation. It opens seamlessly to a landscaped backyard sanctuary where every season brings its own charm.Modern living is woven into the homes fabric, from the garage outfitted with an electric car charger to the meticulous craftsmanship that elevates every corner. The result is a residence where elegance meets practicality, and where family memories are meant to be made.This is more than just a home it is an invitation to live beautifully in one of Torontos most sought-after communities. (id:60365)
84b Tisdale Avenue
Toronto, Ontario
With over 1,500 square feet, five bedrooms, and a thoughtful layout, this end-unit townhome feels more like a semi. Dual exposure fills the home with natural light, while the added convenience of direct access to the garage makes daily life that much easier.The main floor is open and bright, with large windows that let the light pour in. The kitchen sits at the centre, with quartz counters, stainless steel appliances, and an island that works just as well for coffee in the morning as it does for dinner with friends. Upstairs, you'll find four well-sized bedrooms, each with plenty of room to settle in. Both the primary and secondary bedrooms feature their own ensuites, offering comfort and privacy thats rare to find.The lower level adds flexibility, whether you need an extra bedroom, a home office, or a place to work out. Step outside and you have your own private spot for summer evenings.And just beyond your door, Victoria Village is a neighbourhood where everything is close at handparks, schools, shops, and the soon-to-arrive Crosstown LRT for easy access across the city. 84B Tisdale is the kind of home that simply works: space where you need it, comfort where you want it, and a community that feels connected. (id:60365)
809b - 19 Singer Court
Toronto, Ontario
Location! Luxury Condo W/Great Facilities! 24 Hours Concierge W/Visitor Parking! Sunny & Spacious Unit W/Good Sized Plan! Practical Layout, 445Sqft Bachelor Unit With Laminate Floors Throughout. Brand New Separate Washer and Dryer! Not a Combined 2-in-1 Washer Like Others In The Building! Large Centre Island For Eat, Work Or Entertain! Steps To Ikea, Canadian Tire, Go Station, Subway, Ttc, Park & Shopping Mall. Easy Access To 401/404/Dvp! Must See! (id:60365)
N329 - 7 Golden Lion Heights
Toronto, Ontario
One parking & one locker included! Brand new 2-storey M2M condo townhouse in the heart of North York. Efficient layout with large terrace, 9 ft ceilings on main & upper, laminate flooring throughout. Modern kitchen w/ quartz counters, built-in s/s appliances & backsplash. 2 bedrooms + den (with door, usable as 3rd room), 2 bathrooms + powder room, upper-level laundry. Amenities: 24-hr security, rooftop terrace, outdoor pool, party/meeting room, 2-storey gym, visitor parking. Internet incl. Walking distance to subway, TTC, shops, restaurants & banks. (id:60365)
2307 - 100 Antibes Drive
Toronto, Ontario
First time on market in over 30 years! Welcome to this well maintained corner unit at 100 Antibes Dr. This spacious 3 bedroom, 2 full baths unit features large rooms, a ton of storage and in-unit laundry. The den, which is separated from the living space with sliding doors, offers additional space for an office, TV room, play room or hobby room. Building amenities include Rec Room, Sauna, Gym. Steps To TTC, Walking Distance To Community Centre, Schools, Parks, Shopping And Places Of Worship. Maintenance fees include hydro/heat/water/ AC/ cable. (id:60365)
1601 - 458 Richmond Street W
Toronto, Ontario
Live At Woodsworth! Perfect Two Bedroom 791 Sq. Ft. Floorplan With Soaring 10 Ft High Ceiling, Gas Cooking Inside, Quartz Countertops, And Ultra Modern Finishes. Ultra Chic Building Will Have A Gym & Party/Meeting Room. Walking Distance To Queen St. Shops, Restaurants, Financial District & Entertainment District. (id:60365)
46 Wallingford Road
Toronto, Ontario
Truly a Rare Find! Welcome to this charming and cozy bungalow with a walk-out lower level, set on a spacious 60' x 170' park-like lot that backs onto a peaceful greenbelt and walkway. Here you can enjoy beautiful views in every season - just like living in the country, yet right in the city. This home is perfect to enjoy as it is, add your own touch, or build your dream home in this serene setting. Located close to great schools, shopping, TTC and everyday conveniences, with ravines, parks, and nature trails just steps from your door. (id:60365)
150 Codsell Avenue
Toronto, Ontario
Rarely is there an opportunity to find a 2 car garage bungalow on a 50 x 150 ft lot. This approximately 1350 square foot (main floor living space) bungalow boasts so many features that it is a must to experience this rare gem of a bungalow. 3 bedrooms and 2 kitchens with a private basement entrance as well as the common side door entrance which facilitates main & basement levels. There is massive porch complete with a cold cellar below it located at the side yard and overlooking the huge fenced yard complete with a semi-detached shed. The corner lot has beautiful landscaped gardens around the home. The 2 car garage has a mezzonine and has an extremely high ceiling complete with an electric opener and taller door. The main floor has strip hardwood flooring in the living/dining as well as the bedrooms. The entrance hallway + main floor kitchen adorned with marble tiles on the floor. The eat-in main floor kitchen is huge. The main floor bathroom is roomy. The basement has a huge kitchen with a dining area and a private entrance complete with 2 cellars/cantina's. There are 2 more huge rooms and a small office area and all the rooms excluding the laundry & cellar are tiles with ceramic tiles. The laundry room is combined with the furnace room and the space is huge. The concrete floor has been painted to keep the dust to minimal as well as the cellar (primary cantina) and don't forget about the huge porch over looking the yard, this porch has a concrete deck complete with metal railing, sitting on this veranda with friends & family will provide lasting memories. This house is so clean. Established community with many parks, exceptional walkability to the subway, schools (William Lyon Mackenzie, Faywood Arts-Based, CHAT), shops and places of worship. This is a rare opportunity in a family-friendly, established community. Very close to Sheppard Ave W Subway and TTC bus stop with access to Sheppard & Yonge subway as well. Don't miss this very rare chance at owning this house (id:60365)


