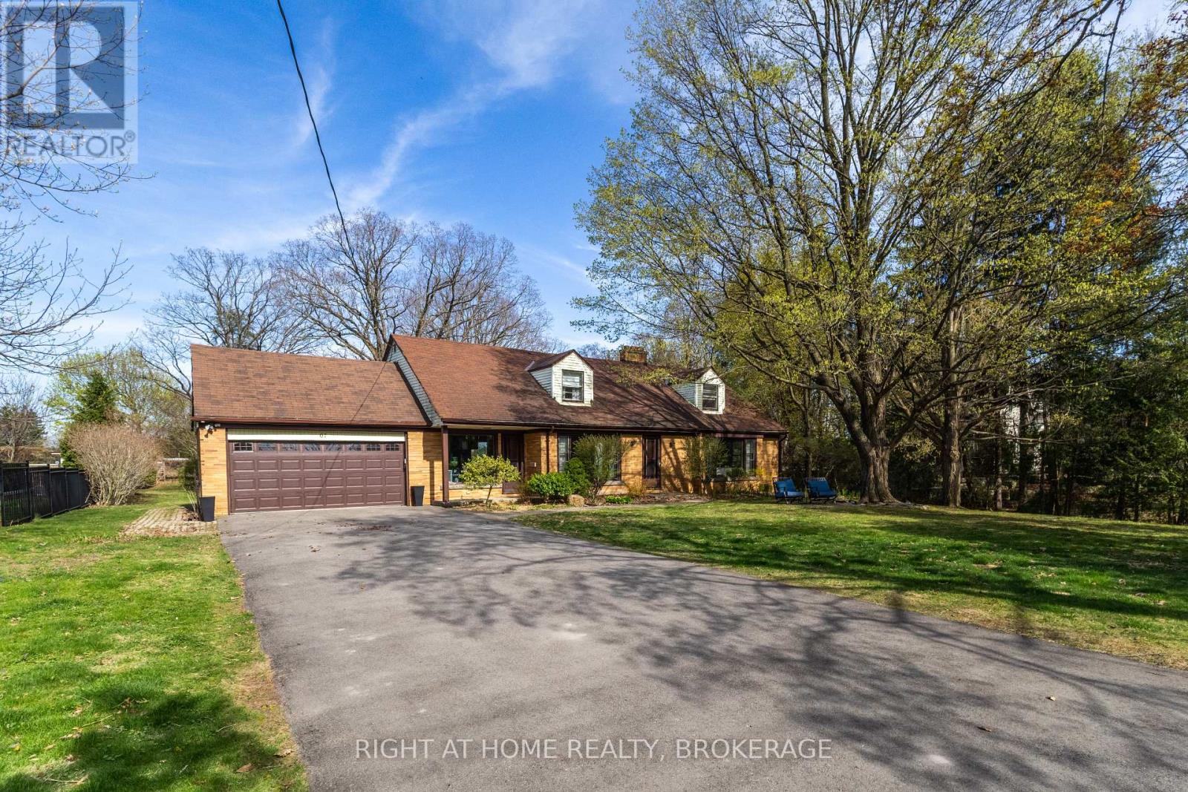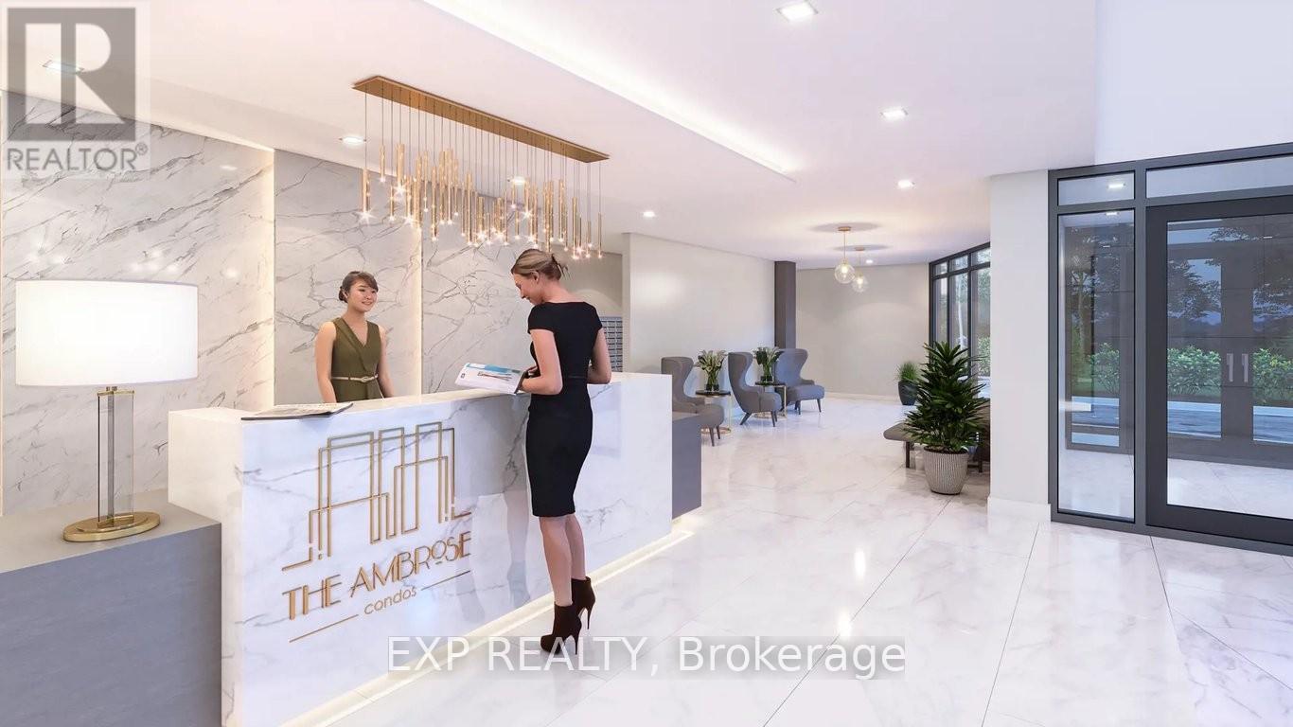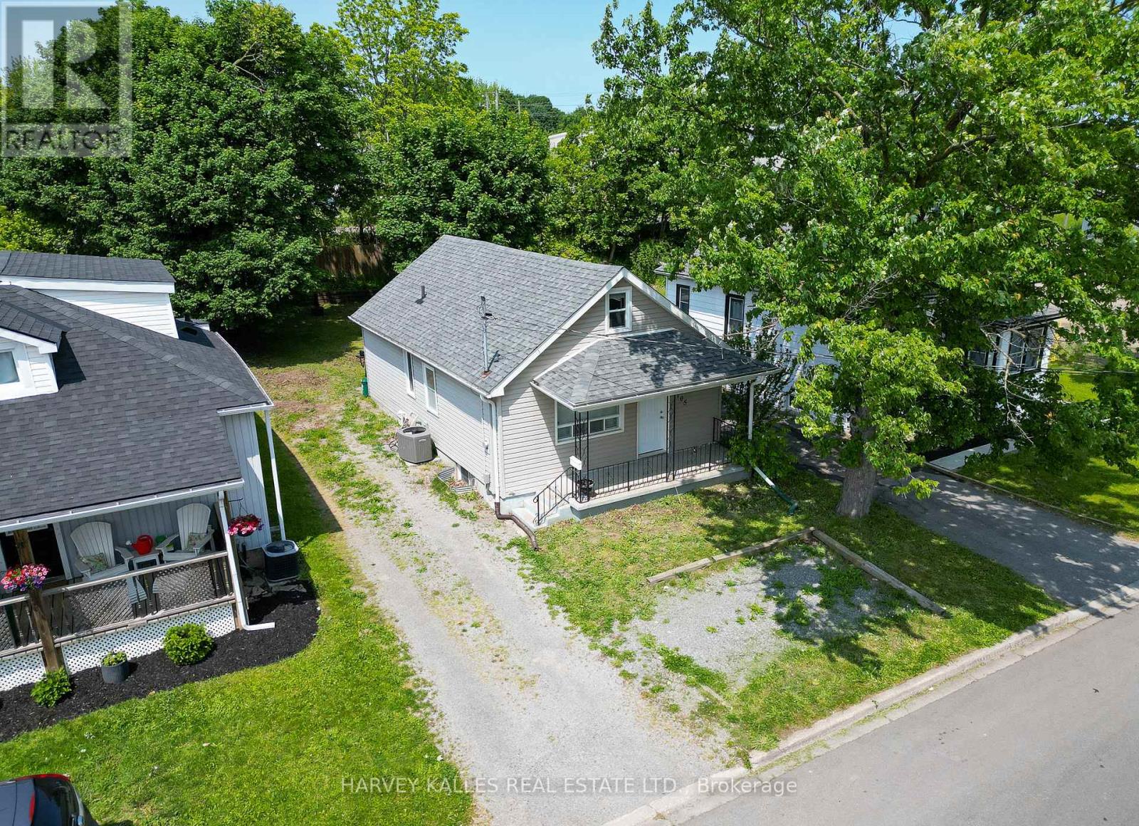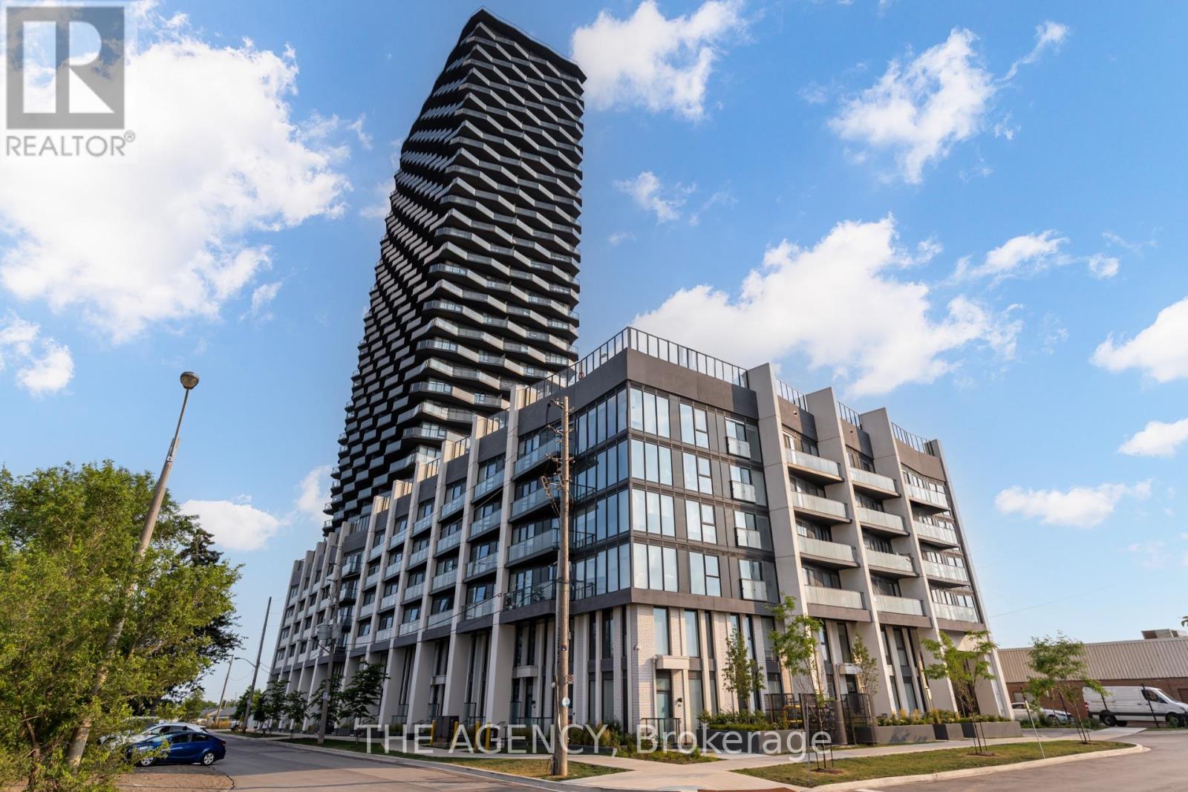67 St. Margarets Road
Hamilton, Ontario
Welcome to one of Ancaster's most coveted addresses St. Margarets Road. This rare opportunity offers the chance to live in a spectacular property in an upscale, tree-lined neighbourhood, backing directly onto the prestigious Hamilton Golf & Country Club. Enjoy the expansive 150 ft wide by 250 ft deep lot filled with mature landscaping, perennial gardens and backs onto the 2nd tee box of one of the top golf courses in the country. Situated just a short stroll to the heart of Ancaster. Shops, top-rated schools, restaurants, grocery stores, and churches are all within walking distance. Whether you're seeking tranquility, convenience, or community, this unique lease opportunity offers it all. Don't miss your chance to live in one of Ancasters most desirable locations. (id:60365)
624 - 575 Conklin Road
Brantford, Ontario
Welcome to Unit #624 at The Ambrose Condos. Brand-new and upgraded 1 Bedroom + Den + Study, 2 Full Bathrooms condo in a contemporary mid-rise building by Elite Developments. Features 637 sq ft of interior space + 113 sq ft private open balcony, 1 underground parking space, and 1 storage locker. Modern open-concept layout with laminate flooring, 9' ceilings, large windows, and in-suite laundry. Upgraded kitchen with backsplash, island cabinetry for additional storage, quartz countertops, stainless steel appliances. Flexible floor plan includes Den + Study ideal for home office or extra living space. Prime location near Laurier University, VIA Rail Station, Elements Casino, Wayne Gretzky Sports Centre, schools, parks, trails, shopping, dining & commuter routes. An excellent opportunity for investors, modern living in a growing community. (id:60365)
105 Ormond Street N
Thorold, Ontario
Welcome to 105 Ormond St N a well-maintained 3+1 bedroom home offering flexibility and strong income potential, with separate basement entrance, two full bathrooms, and a layout suited for multi-unit or extended family living, this property is ideal for families and investors alike. Upgrades include furnace (2023) and A/C (2020), Hot water tank (owned) new carpets in the basement unit and upper loft bedroom, and new doors throughout the home. The finished lower level offers added living space or rental potential, making this a smart addition to any portfolio. Great lot for summer activities and tons of room for parking. Just a stones throw from major highways, shipping ports, and Brock University, this location offers both accessibility and great value. (id:60365)
300-21 - 72 Victoria Street S
Kitchener, Ontario
Step into success at 72 Victoria Street South, a standout address in the heart of Kitchener's innovation district! This modern, professional fully furnished office space offers the perfect blend of accessibility, style, and function. Situated just steps from the heart of core downtown Kitchener and walking distance to Google, many corporate entities and city hall. Easy access to major highways and public transits, tech hubs, your business will thrive in a vibrant, high-traffic area surrounded by cafes, shops, and amenities Ideal for startups, small-medium size teams, established firms, and creative teams alike, whether you're scaling up or setting up, 72 Victoria St S offers the professional environment and strategic location your business needs to grow. Access to a fully served professional work environment 24/7 for a variety of businesses and entrepreneurs to operate and expand. Cater to requirements and within the budget. Great opportunity to network with like-minded professionals in a great environment that caters for all your business needs under one umbrella. **Extras** Executive amenities include mail handling, door signage, dedicated phone lines, call answering, and printing services all available at an additional cost. Take advantage of a low cost workspace solution equipped for success! Book a tour today and discover your next business address in the heart of Kitchener's innovation district. (id:60365)
588 Rapids Lane
Mississauga, Ontario
Property Consists Of 725 Sq. Ft. Self-Contained Commercial Unit And 2,439 Sq. Ft. Three Bedroom Townhouse (Including Two Roof Top Terraces), freehold property with POTL $95.56 per month, Modern Kitchen, Upgraded Finishes Thru-Out A Must See, Tile And Laminate Flooring, Stone Counters, Pot-Lights, Upgraded Cabinets And Trim, Walk-Out To Balconies And Roof Top Terrace. (id:60365)
510 - 1440 Clarriage Court
Milton, Ontario
Modern 2-bed + den, 2-bath condo (approx 900999 sq ft) at MV1 by Great Gulf. Bright, open- concept layout with 9 ceilings, large windows, and walkout to balcony. Sleek kitchen with stainless steel appliances and ample cabinetry. Flexible den is ideal office/guest room. Owned locker and 1 underground parking. New mid-rise (2024) with amenities incl. gym, concierge, party/dining room, outdoor terrace & bike storage. Prime Ford neighbourhood, near RR- 25/Whitlock & GO acces (id:60365)
41 - 1180 Mississauga Valley Boulevard
Mississauga, Ontario
Closets! Storage! Welcome to 41-1180 Mississauga Valley, an immaculately maintained 3 bed, 3bath townhouse nestled in the heart of the highly sought after Mississauga Valley community. Situated near top rated schools, minutes from the 403/410/401, Square One mall and many walking and biking trails. The kitchen is a culinary haven, equipped with sleek SS appliances (2024)ideal for entertaining, and flows seamlessly into the dining and living area that overlooks a sun drenched backyard. The custom built wood California shutters extend to every room on the upper level as well. The entire home was painted in 2024 and the three spacious bedrooms provide ample storage, including the primary retreat which houses a walk-in closet plus two additional full sized closets and ensuite bath. Luxurious hardwood floors on main level continue to upper level also. Basement offers a lot of light, beautifully maintained parquet flooring and additional ample storage space. This home combines natural serenity with urban convenience, making it the perfect choice for first home homebuyers or a growing family seeking the best of Mississauga living. (id:60365)
1 - 459 Enfield Road
Burlington, Ontario
7,500 SF (approx.) of industrial space available within a 15,336 SF freestanding building. Space includes a mix of warehouse and office area with shipping via truck-level and drive-in doors. GE2 zoning permits industrial, office, commercial/retail, automotive uses, and outdoor storage. Clear height 14 ft with 20 on-site parking stalls. Immediate occupancy available. (id:60365)
459 Enfield Road
Burlington, Ontario
15,336 SF freestanding industrial building. Features include one truck-level and one drive-in door, temperature-controlled warehouse space, and a second-floor office with separate entrance. GE2 zoning permits a wide range of industrial, commercial/retail, office, automotive uses, and outdoor storage. Clear height 14 ft with 35 on-site parking stalls. Immediate occupancy available. (id:60365)
18 Blue Whale Boulevard
Brampton, Ontario
Well Maintained Semi Detached 3 Bedrooms. Master With En-Suite. Spacious Kitchen With Lots Of Cabinets & Back Splash. Laundry at main level, 2 parkings, 2 Minutes To Hwy 410, Trinity Mall And Bus Stop, Walking Distance To Elementary & High School & Place Of Worship. (id:60365)
804 - 3079 Trafalgar Road
Oakville, Ontario
Experience modern sophistication at North Oak Tower by Minto Communities with this One Bedroom condo, a masterfully designed suite that blends style, comfort, and functionality. Situated in one of Oakville's most desirable master-planned communities, this residence offers the perfect balance of urban living and natural tranquility. Step inside to discover a bright, open-concept layout featuring sleek contemporary finishes, soaring ceilings, and expansive window that invite natural light throughout. Every element is carefully curated, from the kitchen with S/S appliances and quartz countertops, to the intelligent floorplan that maximizes living space. Whether you're starting your day with a morning coffee overlooking Oakville's lush green surroundings or unwinding in the evening, this condo provides an atmosphere of effortless luxury. You'll enjoy exceptional amenities, close proximity to shopping, dining, top-rated schools, and major highways, every convenience is at your doorstep. This is more than just a home - it's an elevated lifestyle in the heart of Oakville's most vibrant and connected community. (id:60365)
1802 - 36 Zorra Street
Toronto, Ontario
Welcome to The Luxurious Zorra Condos-elegantly tailored for modern lifestyle and comfort. This beautifully upgraded 1 Bedroom + Den suite offers an ideal blend of style and practicality. Featuring a sleek, modern kitchen, an upgraded washroom, and a spacious den-perfect as a home office or guest nook-paired with a 100? sq? ft west-facing balcony that fills the space with afternoon sunlight. Designer finishes flow throughout the open-concept layout, accentuated by an inviting fireplace, central air conditioning, and laminate (carpet- free) flooring. Enjoy world-class building amenities including a rooftop pool with panoramic views, BBQ area, fully equipped gym, games room, party room, and 24/7 concierge service, all within a vibrant, growing community with quick access to the Gardiner, TTC, Sherway Gardens, and downtown core. The unit boasts over $25K in upgrades. Available furnished and unfurnished. Parking included! (id:60365)













