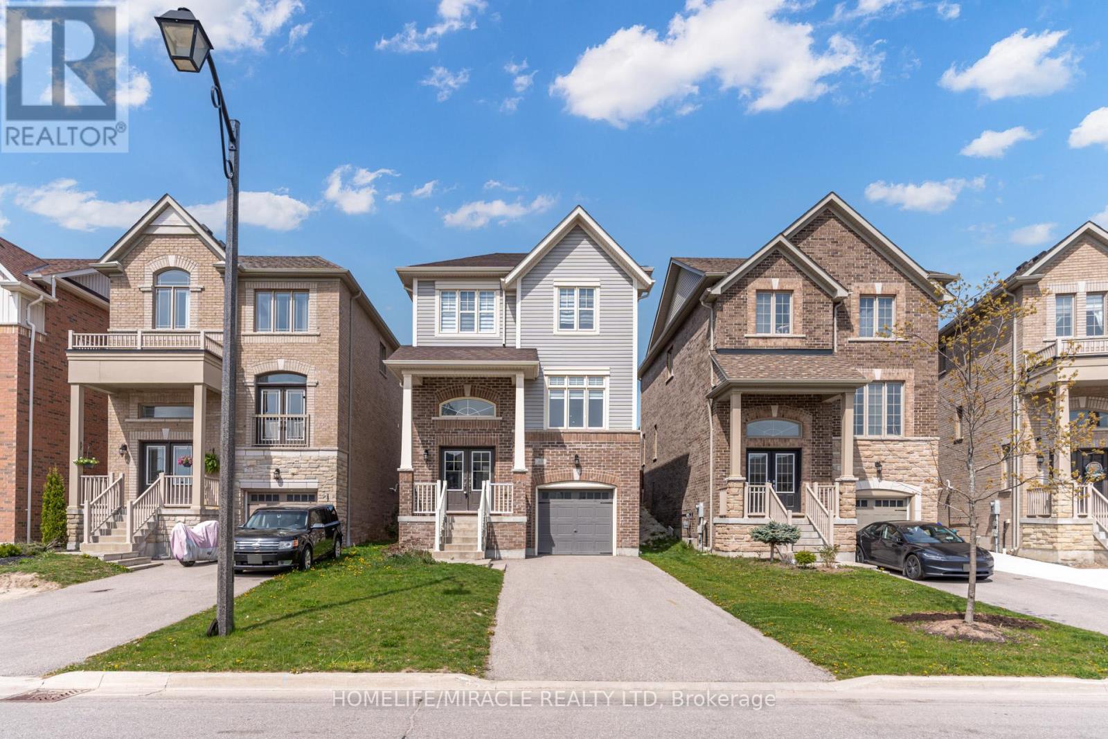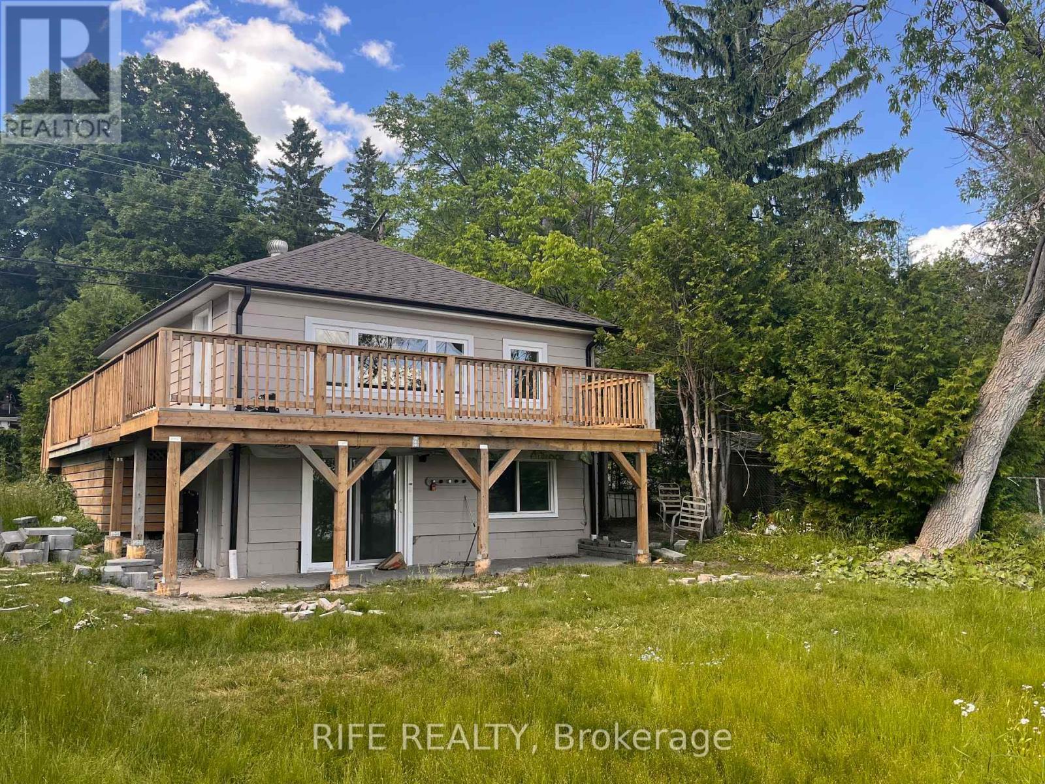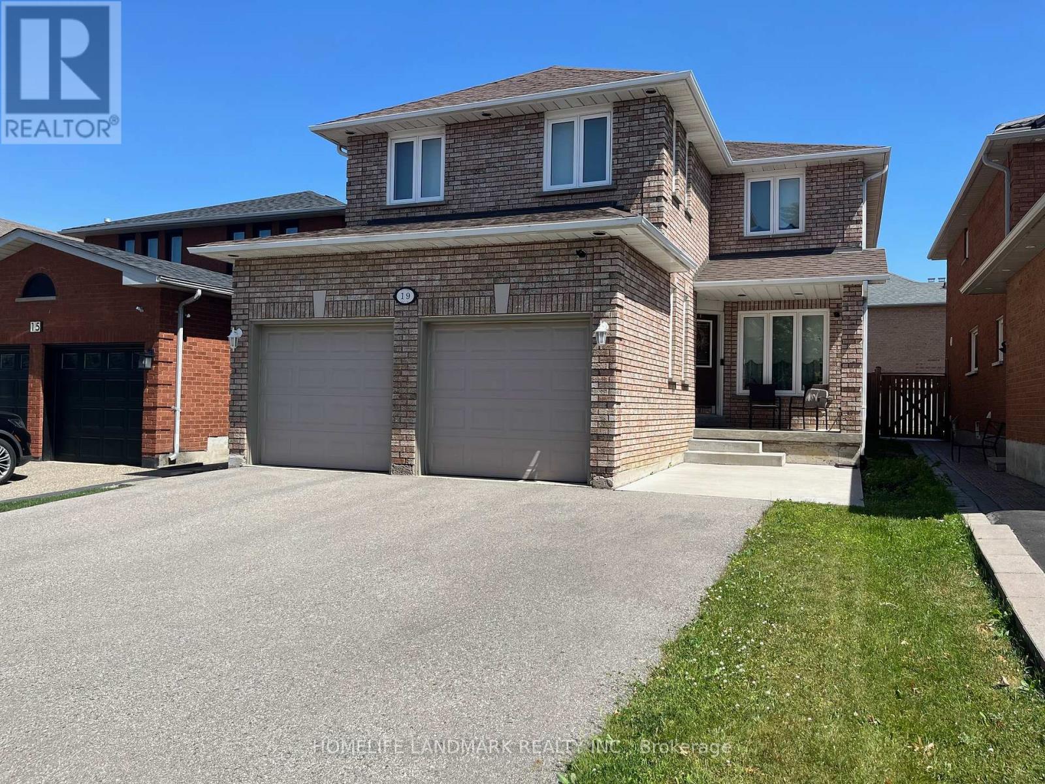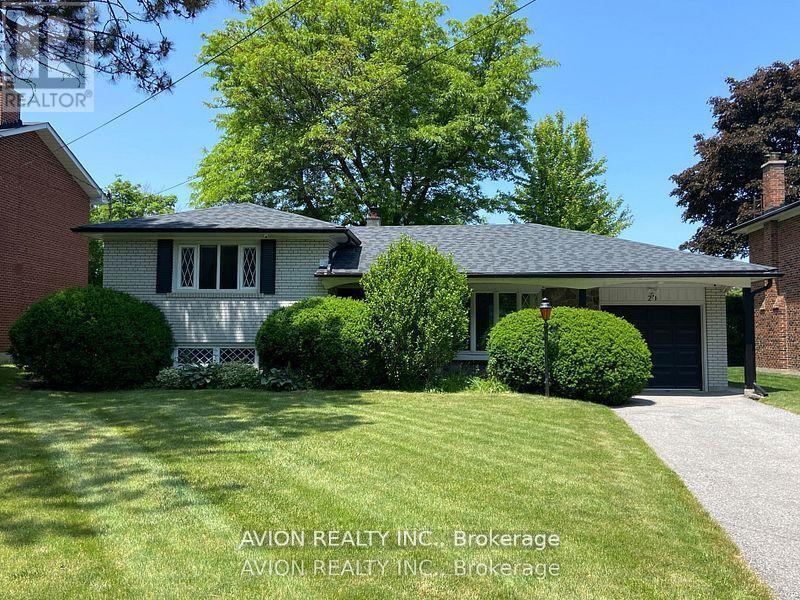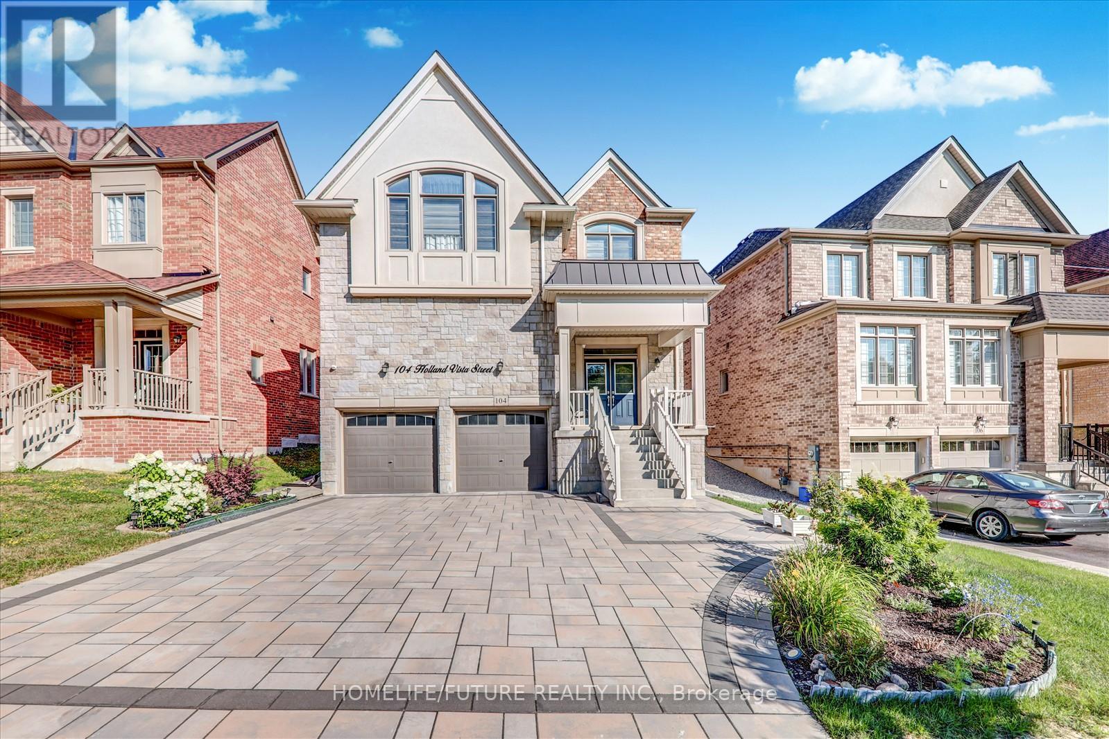69 Sutcliffe Way
New Tecumseth, Ontario
Welcome to this beautifully upgraded home located in Allistons prestigious Treetops community just minutes from Highway 400, Highway 27, the Honda Plant, schools, shopping, and Nottawasaga Golf Course.The main floor features a modern open-concept layout with quality flooring throughout (no carpet), pot lights, and a bright living and dining area that opens into a stylish kitchen. Enjoy quartz countertops, a matching backsplash, upgraded cabinet hardware, a butlers servery, and stainless steel appliances.Upstairs offers generous bedrooms, including a spacious primary suite with a walk-in closet and a private ensuite. The second-floor laundry is upgraded with custom cabinetry for added storage and function.A rare tandem double car garage provides extra parking or storage space, while the fully fenced backyard is perfect for kids, pets, and summer gatherings.This home is loaded with high-end finishes, meticulously maintained, and 100% move-in ready. (id:60365)
7 Goldeneye Drive
East Gwillimbury, Ontario
Beautiful & Bright Detach Home In Prestigious Holland Landing, Spanning 4049Sf Of Elegance. A Spacious And Ideal Floorplan, Perfect For Entertaining Or Everyday Living. Grand Double-Door Entrance, 9 Foot Ceiling On Main Floor, Open-Concept Layout. Coffered & Smooth Ceilings In Living/Dining. Gourmet Kitchen W/Huge Center Island/Pantry Area. Large Breakfast Area/W/O To Balcony. Elegant Family Room W Fireplace For Family Gatherings. Library On Main Fl, Easily Convertible Into A 5th Bedroom. A Primary Bedroom With Raised Coffered Ceilings/Two Large Walk-in Closets/His/Her Sink/Freestanding Bathtub With Upgraded Glass Shower. Elegant Over-Sized Bedrooms All Feature Ensuites And W/I Closets, Convenient Laundry Rm On 2nd Floor. A Large Mudroom For Extra Storage And Organization. Direct Access To Garage. The Bright Walkout Basement Offers Incredible Potential To Create Your Own Space Or Build A Second Unit To Rent Out And Help With The Mortgage. The Extremely Quiet, Peaceful, & Safe Neighborhood With Convenience Close To Schools, Walking Trails, GO Stn, Parks, HWY 400/404. Must Be Seen! (id:60365)
41 Connor Drive
Whitchurch-Stouffville, Ontario
Don't Miss This Rare Direct Waterfront Property! Beautiful Lake View! Enjoin Your Happy Life! Huge Lot 95 X 101 Ft Located On A Quiet Dead End Street*One Of The Largest Water Front Lot On Musselman's Lake*$$$ Update! New Renovation Top To Bottom! Brand New Roof, Brand New Gas Heating System, Air Conditioner, Foundation Waterproof Finished! Brand new Deck With Beautiful Lake View! Move-In Condition! * W/O To The Backyard From Ground Floor*Tremendous Potential For Investment Or Development! (id:60365)
Basement - 8 Hacienda Drive
Richmond Hill, Ontario
Only Basement For Lease. Fully Self Contained Basement Studio Apartment with Separate Entrance, Kitchen, 3 Piece Washroom, Own Washer & Dryer and 1 Parking On Driveway Included. Enter Through Garage's Side Door and Use the Door Inside The Garage To Go To The Basement. Tenant Pays 1/3 of Utilities & 1/3 of Hot Water Heater Rental & Their Own Internet. Must Have Tenant Insurance. No Pets Please. Situated On A Quiet Street In Family Friendly Oak Ridges. Walk To The Largest Kettle Lake On The Oak Ridges Moraine. Nature Reserve With Migrating Birds & Ducks, Fishing, Boating, Water Sports, Walking Trails, Park & Community Centre. (id:60365)
250 Seguin Street
Richmond Hill, Ontario
Nestled in the heart of Richmond Hills scenic Oak Ridges Moraine, this brand-new, move-in-ready home offers the perfect blend of natural beauty and modern convenience. Situated on one of the largest lots in the subdivision, this elegant, sun-filled residence boasts nearly 3,000 sq. ft. of thoughtfully designed living space for comfortable and elevated family living. Step inside to discover rich hardwood flooring, a striking staircase with iron spindles, and generous-sized Great and Living rooms ideal for both relaxing and entertaining. The modern kitchen is beautifully appointed with quartz countertops and stainless steel appliances, combining style and functionality.The home features four spacious bedrooms, each with its own walk-in closet and ensuite or semi-ensuite bathroom, offering the perfect balance of privacy and luxury. Expansive picture windows throughout bring in an abundance of natural light, creating a warm and welcoming atmosphere in every room. Surrounded by picturesque trails and lush greenery, yet only minutes from top-rated schools, shopping, and major highways. Commuters will enjoy seamless access via GO Transit, YRT, and Viva.Located in one of Richmond Hills most sought-after communities, this home is a rare opportunity to enjoy modern design, premium location, and exceptional livability. (id:60365)
19 Eastern Road
Vaughan, Ontario
Welcome To the Stunning 4 Bedrooms 2 Garages Detach Home in West Woodbridge!!!! Located On a Quiet Neighborhood, Offering Both Privacy and Convenience. The Primary Suite Includes a luxurious 4 Pcs Ensuite Bathroom w/ Lots Of Closet Spaces And Windows All Around For Extra Sunlight. The Property Is Well Maintain w/ Constant Upgrades. Roof (2010), Windows (2010), Garden/Backyard (2015), Front Porch (2019), Furnace (2021), Central AC (2021). The Finished Basement Offers Additional Living and Storage Space, Complete with a Separate Entrance Ideal For an In-law Suite, or Even Rental Potential. This Home is Just Minutes Away To Great Amenities Such As Schools, Parks, Transit, Big Box Retailers, Hwy 407 & MUCH MORE! - Don't Miss This Fantastic Opportunity. **Notes: Owner Removed Existing Dishwasher and converted to a Cabinet for Extra Storage (Rough-In Ready for Dishwasher) And Natural Gas Hook Up Outside At The Backyard Patio For BBQ (id:60365)
85 Alpaca Drive
Richmond Hill, Ontario
Gorgeous Luxury Home Back To Conservation With Amazing View Of Ravine. Large Size deck, 13Ft Ceiling Library, 10 Ft Main Flr, 9 Ft 2nd Flr and Basement, Customized Kitchen With Granite Countertop, Island, Backsplash, Servery, 15Ft Ceiling Great Room Walks Out To A Huge Balcony. Gleaming Dark Hdwd Flrs Thruout, Iron Railings. Professional Finish Basement.10 Mins Drive To Go Station, Walking Distance To Transit, Parks, Top Rated Schools as Richmond Hill High School, St. Theresa of Lisieux CHS and Beynon Fields Public School. All Amenities. (id:60365)
8 Pathlane Road
Richmond Hill, Ontario
Luxury Living in Bayview Hunt Club Area. Prestigious 5 bed Home Located In High Demand Location, Spacious And Functional Layout, Sunny And Bright, Completely Renovated 4000 Sqft House Plus 2000 Sqft Bsmt With Windows, Kitchen Cabinet, All Famous Brand Appliances, Quartz Stone Counter Top And The Back Splash, Hardwood Flooring Throughout, Steam Washer And Dryer, Central Vacuum, Huge Sky Light. Brand Bsmt With Rec Room, Washroom And Bedroom. Close To top York Region schools & St. Robert CHS zone, Shopping, Plaza transit, Hwy 7/407. (id:60365)
37 Montclair Road
Richmond Hill, Ontario
Welcome To Richmond Hill Most Prestigious Neighbourhood! One-Of-A-Kind Luxury Detached On A PREMIUM 188 Deep Lot With A Separate Entrance Basement, Nestled On A Quiet Street In Bayview Hill, Zoned For Top-Ranking Bayview Hill Elementary & Bayview Secondary Schools. This Exquisite Residence Showcases Newly Hardwood Floor And Newly Marble Tile, Step Into A Grand 16-Ft Cathedral Foyer With Dramatic Skylights And A Newly Upgraded Circular Staircase Featuring Wrought-Iron Balusters, Instantly Filling The Home With Natural Light. To The Right, A Sun-Drenched Living Room, A French Door Private Home Office, And The Spacious Family Room Highlights A Striking Floor-To-Ceiling Natural Stone Fireplace Overlooking The Serene Backyard.The Chef-Inspired Kitchen With A Skylight Boasts Sleek High-Gloss White Cabinetry, Stone Countertops With Matching Backsplash, Premium Appliances, And A Bright Breakfast Area With Walk-Out To An Expansive Backyard, Perfect For Entertaining. On The Left Wing, A Glass-Door Formal Dining Room Provides An Elegant Setting For Special Gatherings.The Upper Level Features An Open Sitting Area And Four Well-Proportioned Bedrooms, Including Two Luxurious Ensuite Suites. The Grand Primary Suite Offers A Massive Walk-In Closet And A Spa-Like 5-Piece Ensuite With Newly Upgraded Double Vanity, Natural Stone Countertops, Deep Soaker Tub, Frameless Glass Shower, And Full Tiled Walls. The Second Suite Is Equally Stylish With Its Own Private Bath And Closet, While The Third And Fourth Bedrooms Share A Beautifully Updated Modern Bathroom.The Professionally Finished Basement With Dual Staircases Offers Endless Possibilities: A Spacious Recreation Room, Media/Theatre Room, Two Bedrooms, A Full Bathroom, And Abundant Pot Lights Thru-Out. A Separate Entrance Provides Ideal Potential For An In-Law Suite Or Multi-Generational Living. Extended Interlocking Driveway Fits Up To 6 Cars. Remarkable Home Combines Timeless Elegance With Modern Luxury, A Rare Offering! (id:60365)
24 Drakefield Road
Markham, Ontario
Located in Markhams desirable Conservation Community, this wonderful family home offers the perfect blend of tranquility and convenience. Situated near Top Ranking Roy H. Crosby and St. Patrick schools, its ideal for families.Enjoy direct access to nature with a scenic path to Milne Park just across the street, where you can spend hours immersed in the outdoors. The lower level walk-up leads to a beautifully manicured backyard, perfect for relaxation and entertaining. Nestled in a quiet setting, yet just minutes from shopping, public transportation, and Highway 407 (id:60365)
104 Holland Vista Street
East Gwillimbury, Ontario
Nestled In A Highly Sought-After, Family-Friendly Neighbourhood, This Meticulously Maintained 4-Bedroom + Loft Home Offers 3,110 Sq. Ft. Of Living Space On A Rare Oversized Pie-Shaped Lot.The Property Features Stunning Stone Landscaping And Beautiful Curb Appeal. The Open-Concept Main Floor Boasts A Formal Dining Area And A Gourmet Kitchen With Quartz Countertops And A Walkout To A Sun-Filled Backyard. The Inviting Family Room Showcases A Cozy Gas Fireplace, While The Bonus Main-Floor Office With A Large Picture Window Is Ideal For Working From Home. Hardwood Floors, Crown Moulding, Wainscoting, And Pot Lights Are Found Throughout. The Private, Fully Fenced Yard Is Perfect For Relaxing Or Entertaining Family And Friends. Located Close To All Major Amenities, Including Costco, Movie Theatres, Upper Canada Mall, Restaurants, Shopping Plazas, And With Easy Access To Highways 404 And 400. (id:60365)
1239 - 10 David Eyer Road
Richmond Hill, Ontario
Bright & Spacious 2 Bedrooms Townhome w/ A huge Roof Top Terrance For Rent Located in prime Bayview/Elgin Mills Area! Upper town above grade, Facing East, Full Of Natural Light, Features Floor To Ceiling Windows, Modern Kitchen with open concept, Stainless Steel Appliances, Central Island, Smooth Ceilings throughout, 10 ft on main level and 9ft on lower level, Steps To Parks, Trails, Shopping, Restaurants, 404 & More! (id:60365)

