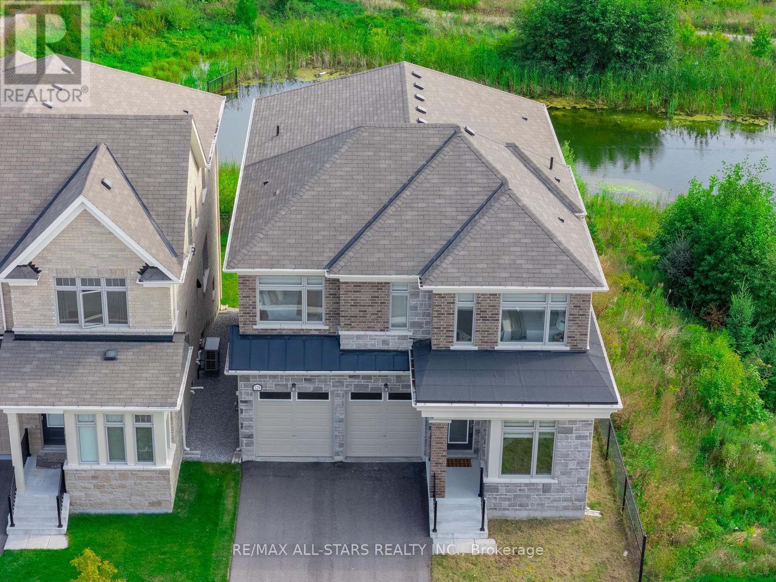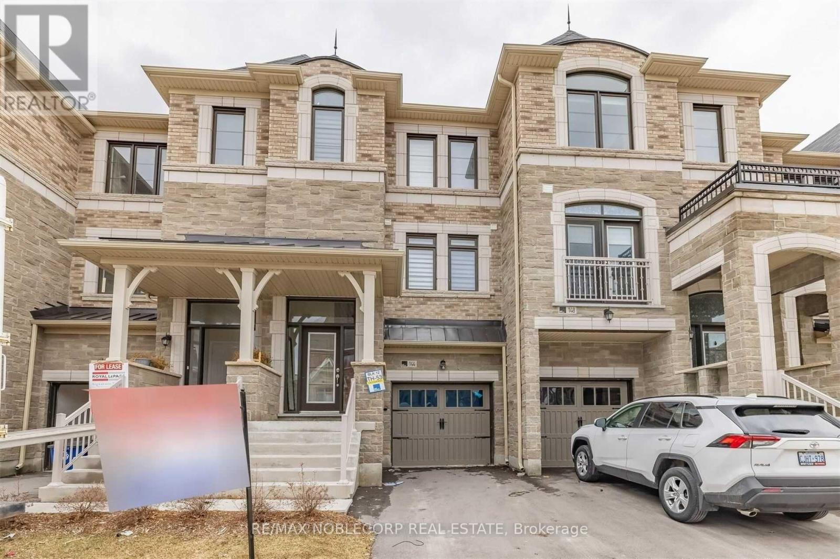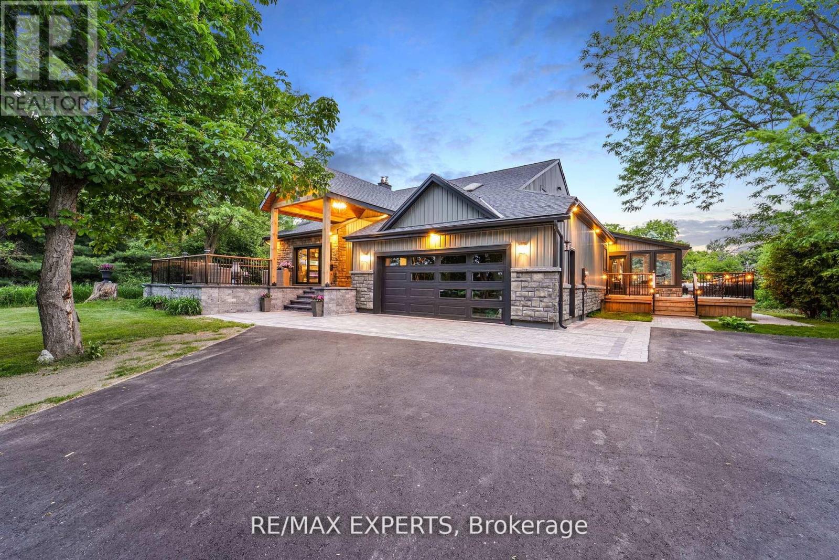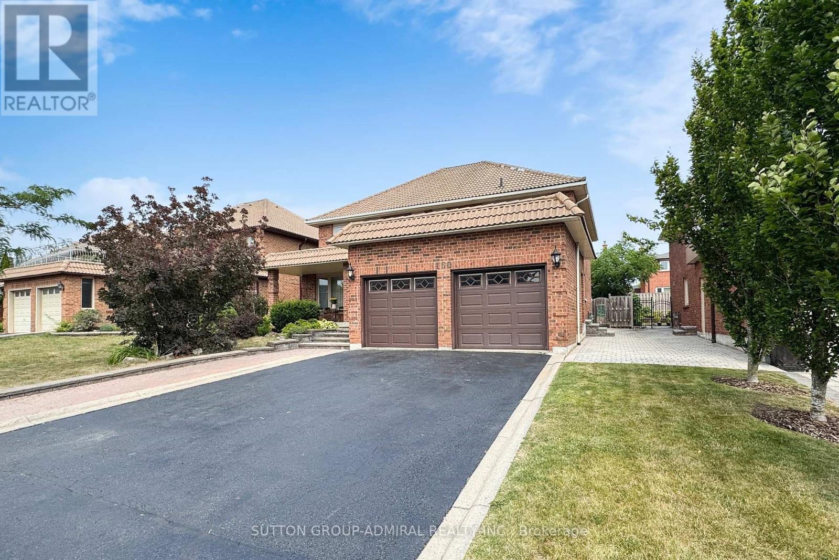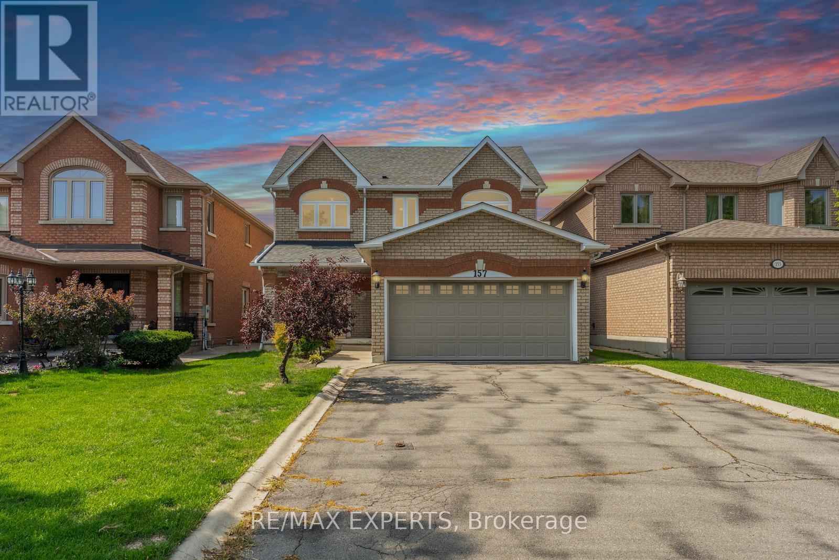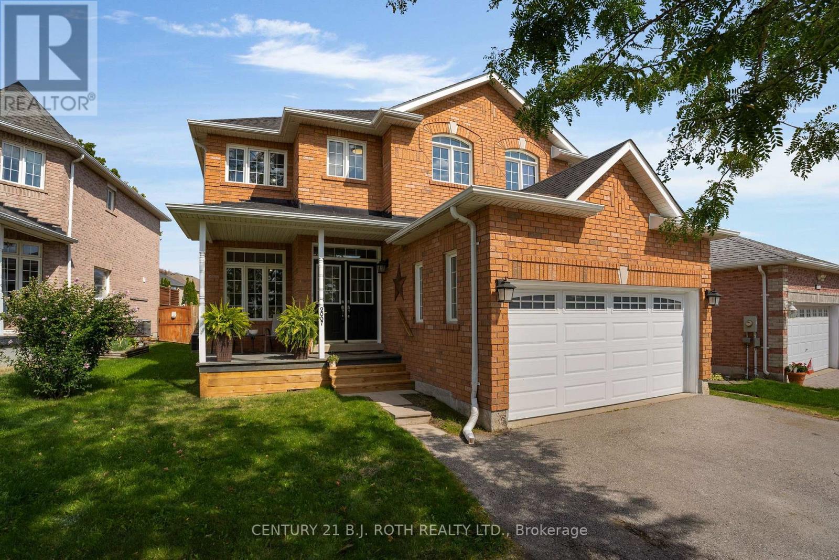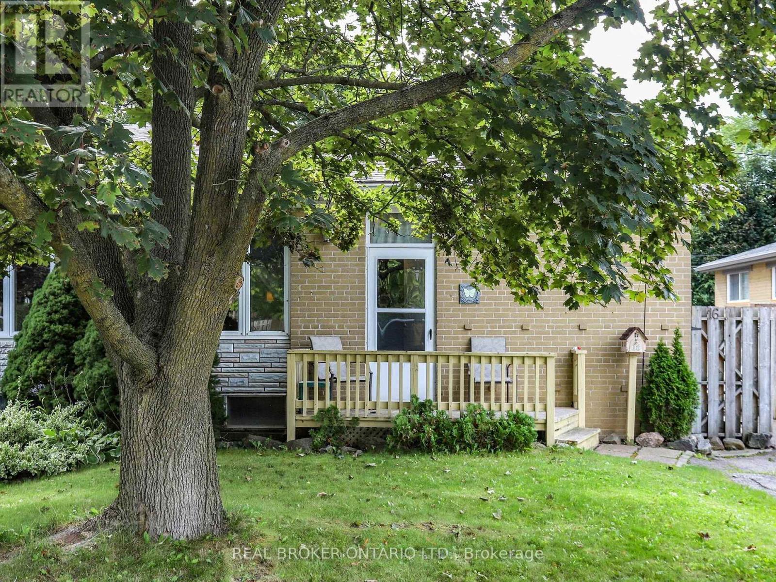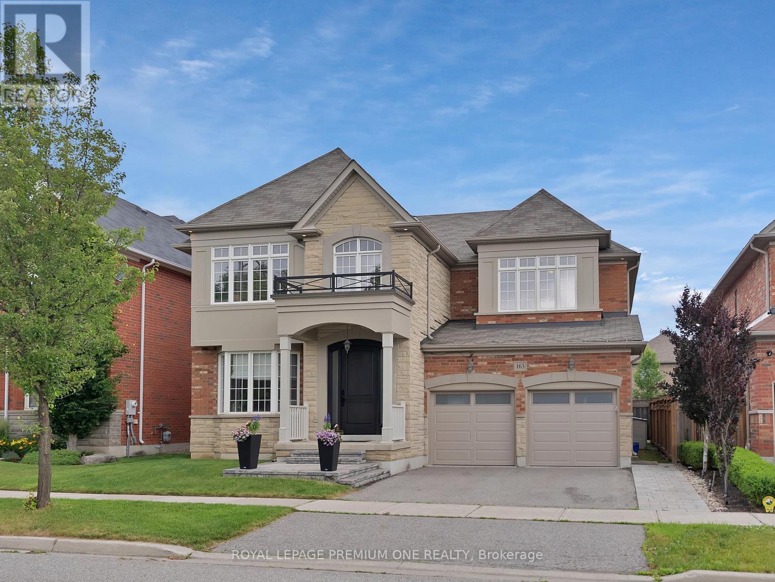129 Busato Drive
Whitchurch-Stouffville, Ontario
Welcome to 129 Busato Drive in the highly desirable Byers Pond community of Stouffville. This executive four-bedroom residence boasts over 3000 square feet and combines timeless design, modern finishes, and an unbeatable location surrounded by greenspace and community amenities. Featuring 9-foot ceilings with 8ft doors/doorways, hardwood flooring, and a sophisticated neutral palette. The main floor office at the front of the home has big bright windows. A formal dining room offers an elegant space for entertaining, and there is an organized mud room that has access to the garage. The rear of the home showcases an open-concept kitchen, breakfast area, and family room with oversized windows framing the tranquil views. The chef-inspired kitchen boasts quartz waterfall countertops, Bosch stainless steel appliances, a butlers pantry, and a spacious eat-in area. The family room is centered around a cozy fireplace, creating a warm and inviting atmosphere.The second level offers four well-appointed bedrooms all with walk in closets, including a primary retreat with dual walk-in closets and a spa-like 5-piece ensuite with heated floors. Two other bedrooms are generous in size and share a modern 4-piece bathroom. The 4th bedroom has its own 4 piece ensuite. A upper level laundry completes the space. The walkout basement with above-grade windows provides exceptional natural light and is ready to be finished to suit your familys needs, already roughed in for a bathroom. The backyard, backing directly onto greenspace, offers both privacy and a serene setting for outdoor living.Situated in Byers Pond, this home is steps from walking trails, ponds, parks, and a splash pad. Families will appreciate the proximity to St. Brendan Catholic School, Barbara Reid Public School, Memorial Park, the Leisure Centre, and Main Streets boutiques and restaurants.A perfect blend of comfort, elegance, and location. (id:60365)
14 Barrington Crescent
Markham, Ontario
Ultra-rare detached brick bungalow in the heart of Markham! This immaculate home has been cherished by one family for many years and thoughtfully updated with quality finishes throughout. A true gem offering over 1300 square feet of main floor comfort plus a separate side entrance to a huge finished basement with in-law suite potential - complete with 2nd kitchen (w stainless steel fridge, & gas stove) and adjacent dining/family room area, renovated bathroom, large rec room (could easily be divided to add another bedroom), multiple storage closets and laundry+ utility room. The main level features a bright, spacious living & dining area with big windows, an eat-in kitchen, california shutters, 3 generous bedrooms with excellent closet space, and a 'family sized' main bathroom. This home is ideal for a family or downsizers who want to stay in the neighbourhood. An additional approx 1300 sf in the basement can be a bonus space for you or an in-law suite for family! Step outside to a concrete patio, a fenced backyard, and lovingly maintained gardens. Excellent curb appeal - A single-car garage and widened driveway provide ample parking with no need to shuffle cars. This is a beautifully maintained home that you can move into immediately, knowing it has been meticulously cared for and updated over time. Furnace & CAC updated approx 2016, most windows replaced over time, basement bathroom done approx 2019, Garage floor concrete resurfaced 2025, front steps concrete resurfaced 2025, Driveway resealed 2025. Unbeatable location on a quiet, family-friendly street - walk to schools, shopping, parks, T&T Groceries, groceries, transit, and TTC. Quick access to Hwy 404 & 407! (id:60365)
144 Sunset Terrace
Vaughan, Ontario
Gorgeous Freehold Townhouse in Vellore Village. Welcome to this Beautiful 3+1 Bed, 3 Bath home.This well maintained home offers a blend of comfort, style and convenience, with many upgradesdone to enhance the overall living experience. Step inside to find an open-concept living areafilled with natural light, featuring hardwood floors and a cozy fireplace. Kitchen, Includeswalk-out onto deck, Appliances (Stove, Fridge and Dishwasher). The Primary Bedroom features aWalk-In Closet and 4 pc ensuite. Additional bedrooms provide plenty of space for family,guests, or a home office. Enjoy outdoor living with a Walkout to the Fully Fenced Backyard,perfect for Entertaining or Leisurely Enjoyment. Located right at Major Mackenzie Dr W & WestonRd, you're just minutes from Vaughan Mills, Canada's Wonderland, Cortellucci Vaughan Hospital,Vaughan Metropolitan Centre, Great Schools, Parks, Dining, Shopping and More! This ImpressiveHome is move in ready! (id:60365)
18 Country Club Crescent
Uxbridge, Ontario
Welcome to this Spectacular Executive Residence nestled within the Exclusive Gated Golf Community of Wyndance Estates. At just under 5000 sf, this Luxurious Home epitomizes Upscale Living, showcasing extensive Features and Upgrades that truly set it apart. You will be captivated by the Grandeur of the Soaring 10 ft Ceilings that flow throughout the Main Fl & 2nd Fl Hall and 9 ft Ceilings in the Bedrooms and Basement. The Dining and Family Rms are adorned with Beautiful Waffle Ceilings, while the Living Rm boasts a breathtaking 15 ft Vaulted Ceiling, enhancing the bright and open atmosphere of the Main Floor. The heart of this home is the Fabulous Kitchen, designed for Culinary Enthusiasts and Entertainers alike. It features Luxurious Leathered Granite Counters, high-end Restaurant-Grade Appliances, a massive Island with a Breakfast Bar, and a Convenient Servery offering ample additional Storage, including a secondary Walk-in Refrigerator. The secluded Primary Retreat offers a Private Sanctuary and features a separate Sitting Area with a 2-sided Gas F/P, a large Dressing Rm/Closet with Custom Built-ins, and an Elegant Ensuite that delivers a Spa-like Experience. All other Bedrooms provide Comfort and Privacy, each with its own Ensuite Bath and W/I Closet. Stepping Outside, youll find a Sun-drenched Backyard with a massive 40 x 20 Saltwater Pool, feat an Illuminated Triple Waterfall and Tanning Deck. The outdoor Stone Kitchen, complete with a B/I Gas BBQ and Charcoal Smoker, offers the Perfect Setting for al fresco Dining. To top it off, a large Pergola equipped with Speakers and Lighting utilizes a B/I Gas Heater to extend the Outdoor Season. This Home doesn't just offer Exceptional Living Spaces, it also includes Exclusive Lifestyle Perks. As an Owner, you will enjoy the Privilege of a Deeded Platinum ClubLink Membership, granting you access to Exclusive Golf Opportunities. This isn't just an Amazing Home; it's an Extraordinary Lifestyle waiting to be Embraced! (id:60365)
25 Strathearn Avenue
Richmond Hill, Ontario
Fully Renovated (Move In Ready ) Executive Home Near Bayview & 16th W/ 50 Foot Frontage.Well Maintained Home & Professionally Landscaped. Modern Open Concept Kitchen & Stainless Steel Appliances. Hardwood Floors Thru Out w/ Pot Lights , All Updated Bathrooms. Renovated Finished Basement w/Large Entertainment Area, 3 Piece Bathroom & 1 Large Bedroom. Updated Stain-to-match Staircase. Upscaled Electric Fireplace in Family Rm. Insulated Garage Doors. Interlocked Drive ,Backyard Patio & Walkways.Additional highlights include a built-in 2-car garage with inside access, Larger Size Driveway, and proximity to Top-rated Christ the King CES and the coveted St. Robert CHS IB program zone. Floor Plan Available (id:60365)
7271 13th Line
New Tecumseth, Ontario
Welcome to this stunning 5 bed, 3.5 bath luxury oasis in Alliston, showcasing over 4,200 sq ft of beautifully designed living space. From the newly paved driveway and elegant interlocking stone steps to the impeccable interior finishes, every detail of this home exudes quality. Inside, you're welcomed by natural light, striking feature walls, pot lights, and skylights throughout. The dining room includes custom built-ins and large sliding doors that open to afront deck. The heart of the home is the sun-filled custom kitchen featuring a large island, quartz countertops and backsplash, high-end appliances, oversized double-door fridge/freezer,6-burner range with griddle and 1.5 oven, pot filler, industrial LED range hood with food warmer, pullout spice racks, built-in pantry, and a coffee bar with wine fridge and sink. The open-concept layout flows seamlessly. The family room boasts a beautiful feature wall and electric fireplace, while the living room includes large windows with remote blinds. Walk out to an oversized wraparound deck with solar floor and railing lighting, double propane BBQ hookups, and generator hookup. Step down to a fully interlocked backyard featuring a pergola, stone firepit, stone garden bed, and a finished shed/office. The primary suite is a serene retreat. offering a seating area with remote blinds. skylights. Built-in TV unit, ceiling speakers, spa-style ensuite with heated floors, soaker tub, large shower, and a walk-in closet with laundry. Enjoy the attached sunroom/gym with separate entrance. Upstairs offers a spacious office, three bedrooms with remote-controlled fan lights, a stylish bath with heated floors and glass shower, and a large laundry room with walk-in closet. Home includes 5 Murphy beds for added versatility. The finished basement with separate entrance features a large kitchen with stovetop, counter vent, built-in Miele fridge/freezer, rec room, one bedroom, bathroom, and laundry. This home is a must-see. (id:60365)
160 Marwood Place
Vaughan, Ontario
Discover this builder-renovated 4+1 bedroom, 4-bath detached home offering Approximately over 4,500 sq. ft. of luxurious living space, including a bright 1,500 sqft. finished basement with separate entrance & rental income potential. Situated on one of the largest regular lots in the area (54 x112 ft), this residence blends space, elegance, and comfort.The main floor showcases white Granite stone flooring, rich hardwood upstairs, new windows/doors, and an airy open layout.The designer kitchen offers premium finishes & smart layout that connects to the family room with a rustic wood-burning fireplace while remaining private from the living room. A French-door dining room links to the living room for seamless entertaining. A grand curved staircase beneath a dazzling chandelier leads to four spacious bedrooms and three renovated baths. The primary suite features a spa-like ensuite, large walk-in closet, and privacy from the rest. A second bedroom enjoys its own ensuite and sunset views; two east-facing bedrooms share an oversized bath. Basement includes a full kitchen, bedroom, & bath. Steps to top-rated schools, Maple Community Centre, and parks, with quick access to Maple GO, Highways 400/407, Wonderland amusement Park, Vaughan Mills amll , Vaughan Metropolitan Centre & Cortellucci Hospital. (id:60365)
157 Cherokee Drive
Vaughan, Ontario
Excellent Opportunity Awaits to live on a mature and beautifully tree lined street in the heart of Maple! Welcome to 157 Cherokee Dr! This lovingly maintained detached 4 bed, 3 bath home features approximately 2,000sf of living space plus an unfinished basement which offers a blank canvas to make your own! Meticulously maintained by it's original owners, offering spacious principal rooms, 9' ceilings on the main, 2 car garage, large driveway with no sidewalk for plenty of parking, primary bedroom with ensuite bathroom, living, dining and family rooms on the main floor and a nice sized backyard with plenty of space to enjoy! AAA Vaughan location in close proximity to numerous retail amenities, restaurants, Cortellucci Vaughan Hospital, Canada's Wonderland, Vaughan Mills Mall, Public Transit, Maple GO Station, Highway 400 and much More! (id:60365)
32 Conger Street
Vaughan, Ontario
Welcome to 32 Conger Street, a modern luxury residence in the heart of prestigious Upper Thornhill Estates, offering over 4,000 sq ft of refined living space. This beautifully upgraded 4-bedroom, 5-bathroom home features soaring ceilings, wide-plank hardwood floors, and a thoughtfully designed open-concept layout perfect for both everyday living and upscale entertaining.The chef-inspired kitchen is outfitted with sleek cabinetry, quartz countertops, a large center island, and top-tier built-in Miele appliances. A custom built-in office system enhances the main floor workspace, while a professionally installed multi-zone BOS and Sonos sound system provides premium integrated audio throughout the main level, the primary bedroom, and the backyard.Wellness-inspired amenities include a spa-quality dry sauna, while the private balcony provides distant skyline views, including the CN Tower a rare and desirable feature in this exclusive neighbourhood.Set on a quiet, elegant street known for its upscale homes and tranquil atmosphere, this exceptional property is just minutes from top-ranked schools, parks, transit, and premier shopping.An extraordinary opportunity to own a one-of-a-kind modern luxury home in one of Vaughans most sought-after communities. (id:60365)
2007 Webster Boulevard
Innisfil, Ontario
Welcome to 2007 Webster Blvd, Innisfil. This all brick 2 storey home offers over 1,900 sq. ft. of finished living space, this property has been thoughtfully revamped from top to bottom within the last 2 years with modern finishes and upgrades throughout. The main floor features a welcoming living room with plenty of space for the entire household, a convenient 2-piece bathroom, an open-concept kitchen/dining area with a large island, ideal for those large family gatherings, large primary bedroom is accompanied by a walk-in closet and a 4-piece ensuite. Make your way upstairs and you'll find 3 bright and spacious bedrooms along with a 4-piece bathroom. Step outside to a fully fenced private backyard with a large patio and fire pit, the perfect space for entertaining and creating lasting memories. The unspoiled basement with a rough-in and nearly 1,000 sq. ft. of potential awaits your personal touch. Location, location, location, this home is nestled in the heart of Alcona, a family oriented neighbourhood this home is close to top-rated schools, parks, recreation centres, shopping, and beautiful beaches of Lake Simcoe. Don't miss your chance to make this showstopper yours! Updates: Roof (2018), Insulated Garage door (2022), Front Door, Kitchen Island, Tile, Backsplash, Quartz countertops, Refaced Cupboards, Hardware (2023), Hardwood Sanded & Stained, Vinyl Flooring Throughout, Primary Bathroom Counter Top & Sink, Upstairs Bathroom Toilet, Sink and Counter top (2024) (id:60365)
16 Bailey Crescent
Aurora, Ontario
Endless potential in a convenient, family friendly location this property is a must-see! This home features a separate basement apartment with above-grade windows and its own private entrance, ideal for rental income, extended family, or flexible living options to suit your lifestyle. The fenced backyard provides a safe and private space for children, pets, or outdoor entertaining. Inside, the layout offers ample space and opportunities to personalize and make it your own, while updates like a newer roof (2021) provide peace of mind. With schools, parks, shopping, and services just minutes away, this property combines versatility, convenience, and future potential ready for its next chapter and waiting for the right buyer to bring it to life. (id:60365)
163 Tonner Crescent
Aurora, Ontario
"Dolce Vita" A Rare Offering in Auroras Prestigious Bayview Manors Welcome to Dolce Vita, a stunning and spacious executive home nestled in the heart of sought-after Bayview Manors. With over 3,600 sq ft of beautifully finished living space and a rare 6-bedroom layout, including a main-floor bedroom perfect for multigenerational living or guest flexibility, this home is the ideal blend of luxury and practicality for growing or extended families. The heart of the home is the brand-new chefs kitchen, finished in an elegant dove grey and anchored by exquisite Dolce Vita leathered granite counters setting the tone for refined yet functional living. A grand open staircase creates a striking architectural focal point, complemented by custom millwork, rich trim details, and timeless crown mouldings throughout. The thoughtful floor plan offers expansive principal rooms, generous bedroom sizes, and endless space for family gatherings, quiet retreats, or working from home. Located in one of Auroras most desirable neighbourhoods, families will love being just minutes to top-ranked schools, including Lester B. Pearson PS and Dr. G.W. Williams SS, plus parks, trails, the Aurora Arboretum, and the Stronach Recreation Complex. Commuters enjoy quick access to Hwy 404 and the Aurora GO Station, while shopping, dining, and everyday amenities are right around the corner. Whether you're upsizing, blending households, or looking for a forever home, Dolce Vita delivers comfort, style, and space in one of York Regions most welcoming communities. (id:60365)

