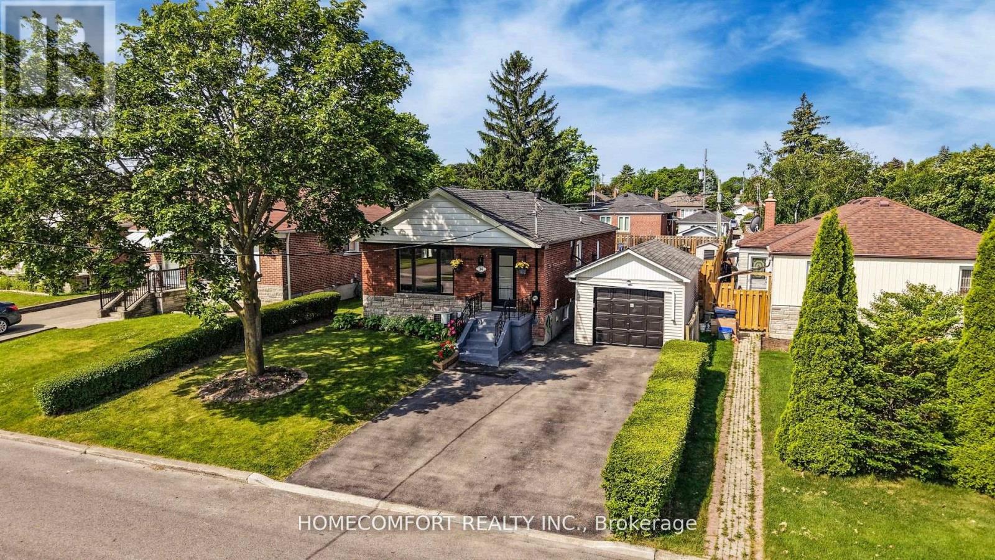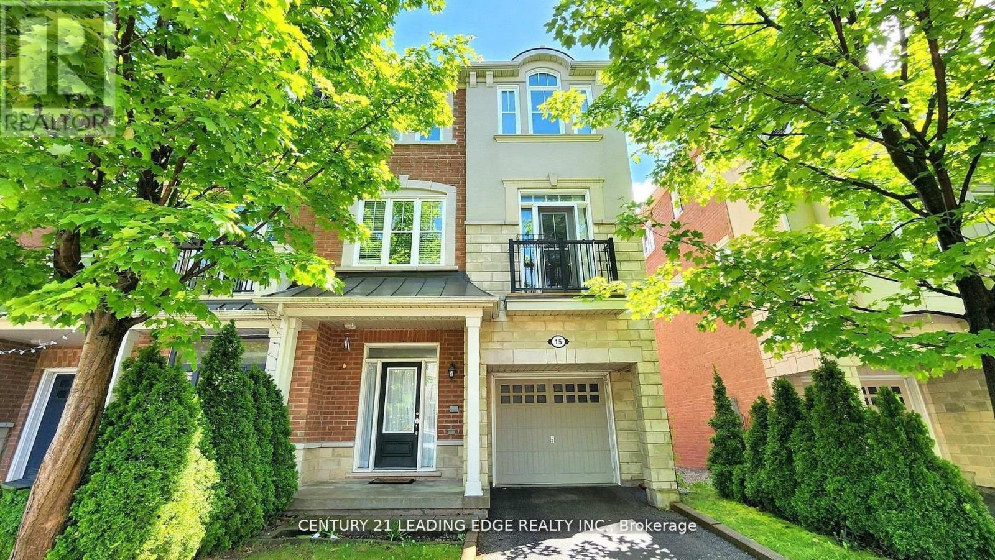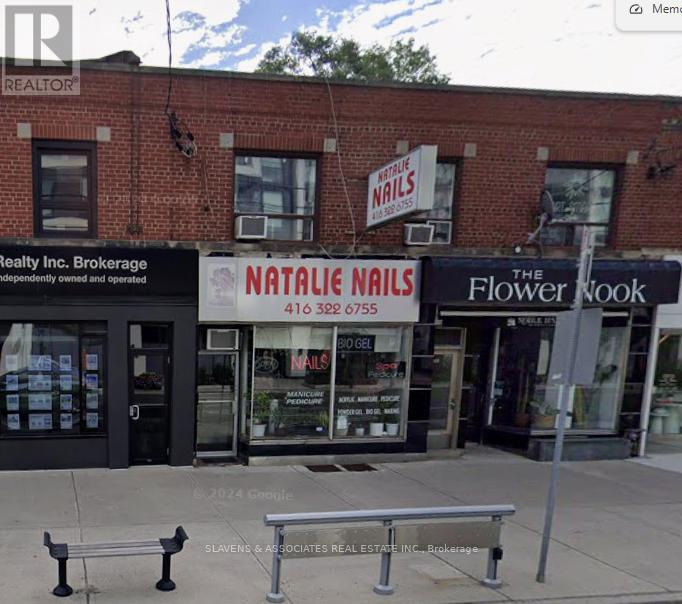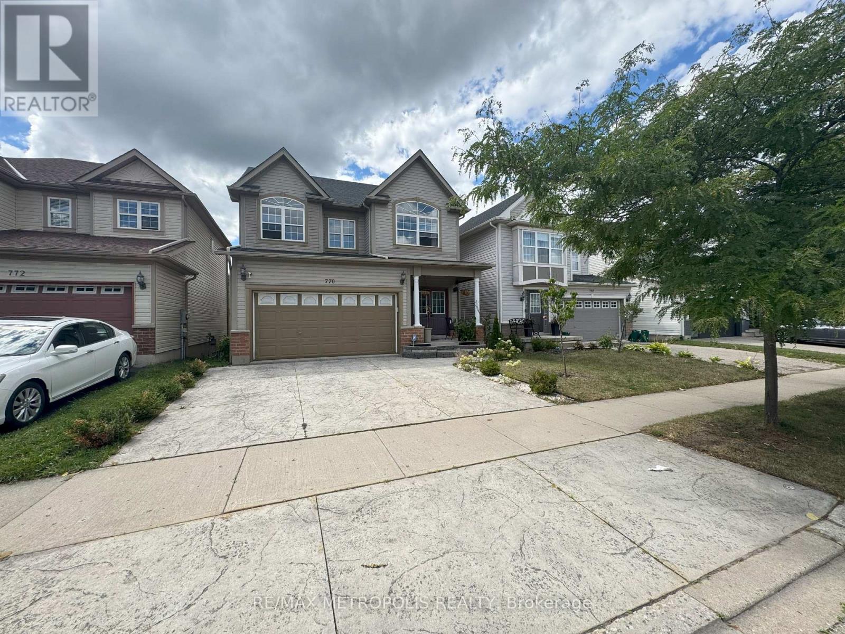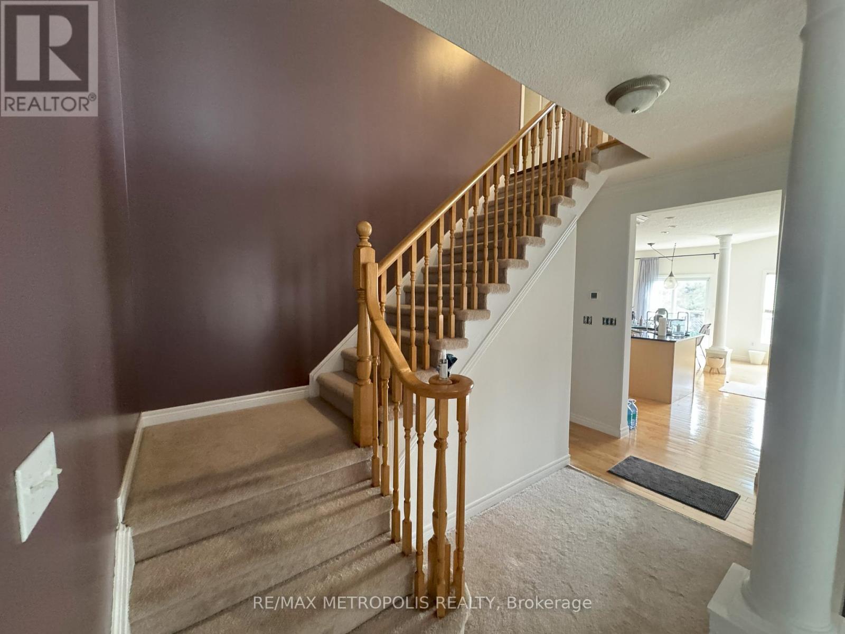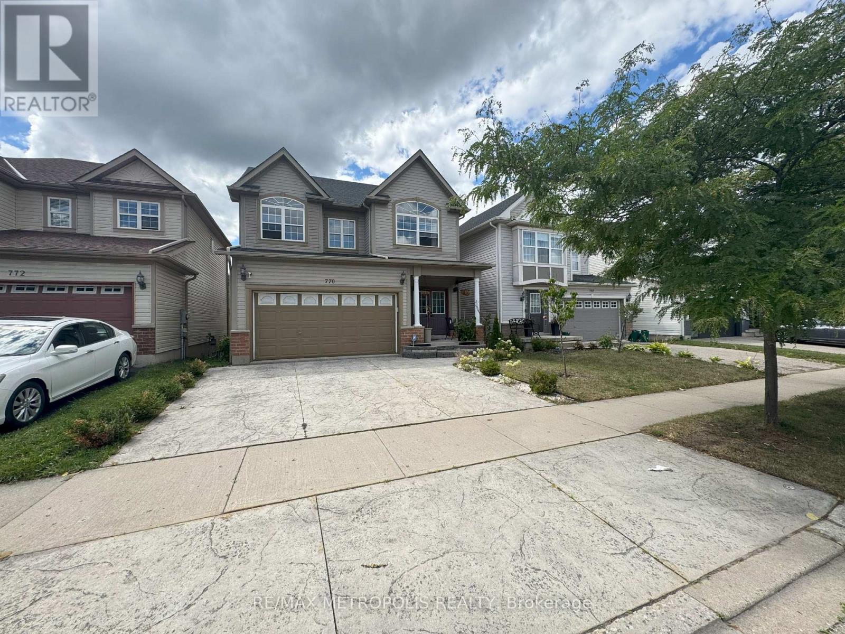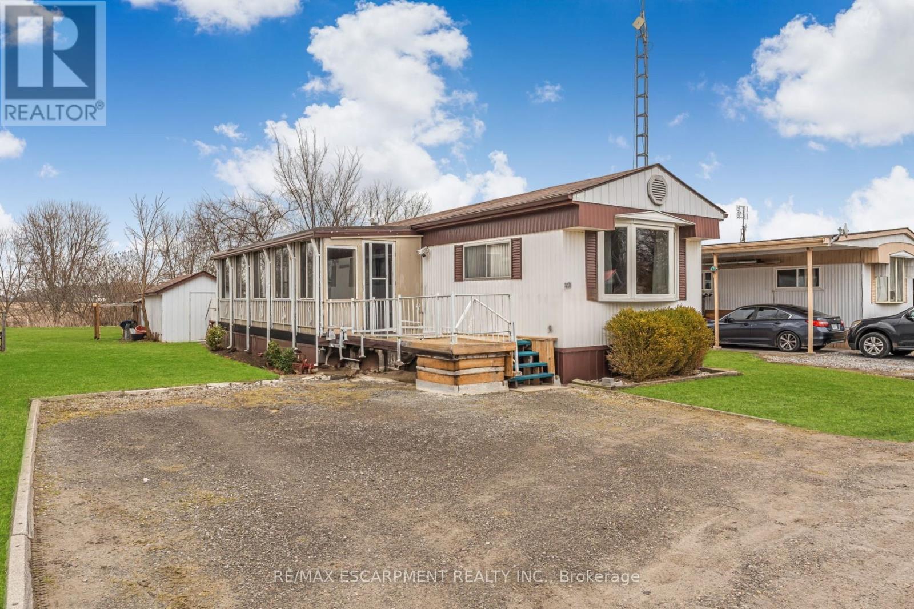34 Crosland Drive
Toronto, Ontario
Look No Further! Tastefully renovated & move-in-ready 3+2 bungalow in the prime Wexford-Maryvale community on a premium 46.75 ft x107 ft lot. Beautifully landscaped for enhanced privacy and exceptional curb appeal! The modern open-concept main floor (2025) features 3 spacious bedrooms, 1 full bath, and 1 powder room, with engineered hardwood floors, pot lights, and a chefs kitchen boasting an oversized quartz island and top-of-the-line stainless steel appliances. The intimate primary bedroom offers a deck walkout to a heated inground pool in a private, fully fenced backyard with exterior lighting perfect for relaxing or entertaining. The finished basement with separate entrance includes 2 bedrooms, a kitchen, and a full bath ideal as a rental suite or in-law unit. Garage plus deep double driveway provide ample parking. Located in a family-friendly neighborhood, just a short walk to public & Catholic schools, TTC bus routes with direct connections to Line 1 & Line 2 subways, shopping (malls, plazas, groceries, restaurants, banks), and parks. Close to Hwy 401/DVP/404. More upgrades: Garage Door Opener(new, 2025),fence (2025-2018), shed (2023), furnace (2022), pool heater/filter (2021), roof (2020), windows (2018). Live & invest in one property! The seller is willing to contribute toward the cost of either installing a new swimming pool liner or removing the pool. (id:60365)
Main - 17 Berkshire Avenue
Toronto, Ontario
**PRICE REDUCTION ALERT!** Unbeatable Value Awaits in Leslieville! Step into a Perfect Blend Of Style, Comfort, Location and Chic Decor! Your New Home Is An Absolute Gem- This Modern Custom Built Multi-Level Suite Has High Quality Finishes Throughout. Includes A Private Outdoor Deck Area W/Patio Table, Chairs And Gas BBQ. Split Floor Bedrooms Make The Space Ideal For Sharing- Because Your Privacy Matters! Sound Proofed And Very Quiet. Spacious Living Areas and Flatscreen. Private Ensuite Large Laundry. The full sized Kitchen Is Ready To Go For Whipping Up culinary Delights! Designed to accommodate a work Station for Home Office/Work! Pack those bags - its moving time!!! (id:60365)
15 Yates Avenue
Toronto, Ontario
Discover the epitome of modern living in this sensational 4-bedroom, 4-bathroom residence ideally situated in the heart of Scarborough. Offering unparalleled convenience, this home is just moments from the subway station and top-rated schools, ensuring effortless commuting and educational opportunities. With TTC bus access nearby, downtown Toronto is within easy reach for work or leisure. Step inside to find an inviting open-concept layout, highlighted by an impressive entertainment wall and large windows flooding the space with natural light. Don't miss your chance to experience luxurious urban living in this exceptional Scarborough abode. (id:60365)
911 - 8 York Street
Toronto, Ontario
Welcome to 8 York Street a bright, spacious south-facing 1+den suite with iconic lake and city views from your private balcony. Located in one of Torontos most desirable waterfront communities, this move-in ready home blends extensive designer upgrades with comfort in an unbeatable location. With 704 sq ft, it features floor-to-ceiling windows, 9-ft ceilings, and an open-concept layout. The solarium-style den is ideal for a home office, while the upgraded kitchen showcases granite countertops, stainless steel appliances, and enhanced lighting. Elegant finishes include a marble-tiled foyer and bathroom, custom mouldings, and premium laminate flooring throughout. Move-in ready with quick possession available. Resort-style amenities include 24-hr concierge, indoor/outdoor heated pool, BBQ deck, sauna, gym, and more. Steps to Love Park, Harbourfront, Scotiabank Arena, Rogers Centre, Union Station, TTC, Gardiner, and the Financial & Entertainment Districts. (id:60365)
2 - 1731 Bayview Avenue
Toronto, Ontario
Beautiful studio with skylight. Front unit facing west. Available immediately. Would be ideal as Artist Studio, Business Office, Esthetician/ Beauty Salon. (id:60365)
Room 2 - 770 Brandenburg Boulevard
Waterloo, Ontario
Available September 1, 2025, this beautifully renovated detached home offers three furnished private rooms for rent, conveniently located near the University of Waterloo and Wilfrid Laurier University. Each room is fully furnished with a bed, desk, chair, and nightstand, and tenants share spacious common areas including a modern kitchen, dining, and living room. The home is well-maintained, quiet, and just steps from public transit. Rooms are single occupancy only, with sizes ranging from 120 to 150 sq. ft. ($800$850/month plus 25% utilities). One parking spot is available for $50/month. No smoking permitted. Ideal for students or working professionals seeking clean, move-in-ready accommodations in a prime location. (id:60365)
Room 3 - 770 Brandenburg Boulevard
Waterloo, Ontario
Available September 1, 2025, this beautifully renovated detached home offers three furnished private rooms for rent, conveniently located near the University of Waterloo and Wilfrid Laurier University. Each room is fully furnished with a bed, desk, chair, and nightstand, and tenants share spacious common areas including a modern kitchen, dining, and living room. The home is well-maintained, quiet, and just steps from public transit. Rooms are single occupancy only, with sizes ranging from 120 to 150 sq. ft. ($800$850/month plus 25% utilities). One parking spot is available for $50/month. No smoking permitted. Ideal for students or working professionals seeking clean, move-in-ready accommodations in a prime location. (id:60365)
97 Tranquility Bay Drive
Bonnechere Valley, Ontario
1 acre of vacant land for lease. With A Good Cover Of Mature Trees. Zoned Ru, Suitable For Recreation, Hunting, Farm, Forestry, Etc. Close To Bonnechere River & Golden Lake. 7 Mins Drive From Hwy 60. 2 Hrs Drive From Ottawa. (id:60365)
Room 1 - 770 Brandenburg Boulevard
Waterloo, Ontario
Available September 1, 2025, this beautifully renovated detached home offers three furnished private rooms for rent, conveniently located near the University of Waterloo and Wilfrid Laurier University. Each room is fully furnished with a bed, desk, chair, and nightstand, and tenants share spacious common areas including a modern kitchen, dining, and living room. The home is well-maintained, quiet, and just steps from public transit. Rooms are single occupancy only, with sizes ranging from 120 to 150 sq. ft. ($800$850/month plus 25% utilities). One parking spot is available for $50/month. No smoking permitted. Ideal for students or working professionals seeking clean, move-in-ready accommodations in a prime location. (id:60365)
76 Wheat Lane
Kitchener, Ontario
Stunning 2-Bed, 3-Bath Home for Lease! Bright, spacious, and fully upgraded, this modern 1,065 sqft unit offers the perfect blend of comfort and style. Large windows fill the home with natural light, while the open-concept layout creates a warm and inviting flow. The upgraded kitchen features quartz countertops and stainless steel appliances, seamlessly connected to the living and dining areas. Enjoy two private patios, including one off the primary bedroom with ensuite. Engineered hardwood floors and stylish finishes add a touch of elegance throughout, with laundry conveniently located on the second floor. Overlooking a large park and field, this home offers incredible views and privacy, while being just minutes from Hwy 401, shopping, dining, and more. (id:60365)
108 Borers Creek Circle
Hamilton, Ontario
Welcome Home to Modern Comfort and Timeless Elegance. Step into this luxurious turn-key 3-bed, 2.5-bath end-unit townhouse - an exceptional find that perfectly combines style, space, and convenience. From the moment you enter, you'll notice the refined attention to detail throughout. The versatile ground-level bonus room features a walk-out to the backyard - a sought-after feature, ideal for a bright home office, cozy den, or creative studio space. The main floor boasts 9-ft ceilings and oversized windows that flood the open-concept layout with natural light. The heart of the home is the beautifully appointed kitchen, featuring stainless steel appliances, a generous island, extended-height cabinetry, and sleek modern finishes. The adjoining dining and living areas offer the perfect setting for entertaining, complete with a stylish 2-piece bath. Upstairs, you'll find three spacious bedrooms, including a serene primary suite with a private 3-piece ensuite. A separate 4-piece bath serves the remaining bedrooms and guests. Both the second and third floors feature their own private balconies - ideal for morning coffee or unwinding in the evening. Located close the scenic Borers Creek Trail and just minutes from Waterdown's vibrant downtown, this home offers the best of nature and city living. Enjoy easy access to boutiques, dining, the GO station, schools, grocery stores, and more. With thoughtful upgrades, premium finishes, and a prime location, this move-in gem is ready for you to call home. RSA (id:60365)
32 - 43969 Highway 3
Wainfleet, Ontario
Welcome to Ellsworth Acres Mobile Home Community in Wainfleet. This two bedroom unit is a great option for retirement, downsizing, or starting out. The unit features 1,008 square feet inside, plus an additional 30 x 8 sun room for added living space. Open concept kitchen and living room combination with lots of natural light. All appliances included with purchase. Two bedrooms with sizable closets in each room. Second bedroom is perfect for a home office or guest bedroom. Unit is set on a concrete pad. Located on a premium lot with no rear neighbours, you can enjoy peace and tranquility right from your backyard. Parking for 2 vehicles. Bonus 14 x 89 shed for additional storage and convenient natural gas hookup for BBQ. Hot water heater, reverse osmosis system, and water softener all owned and included! New vinyl flooring in sunroom. Short drive to Dunnville, Welland and Smithville! (id:60365)

