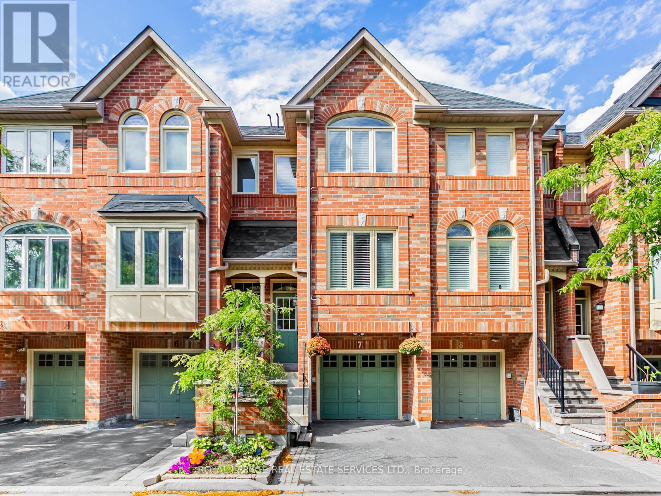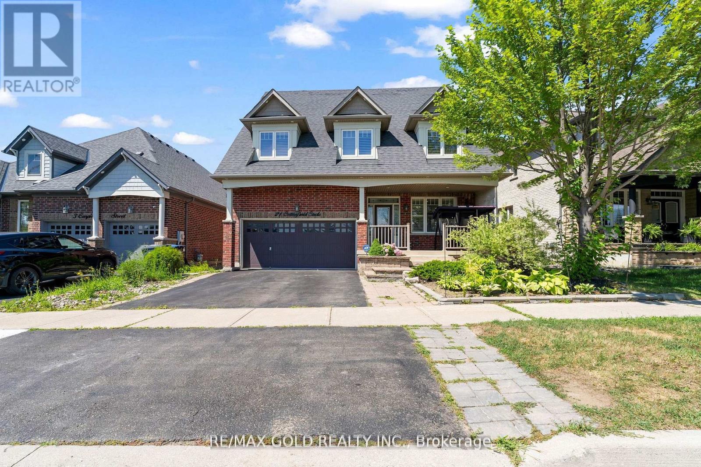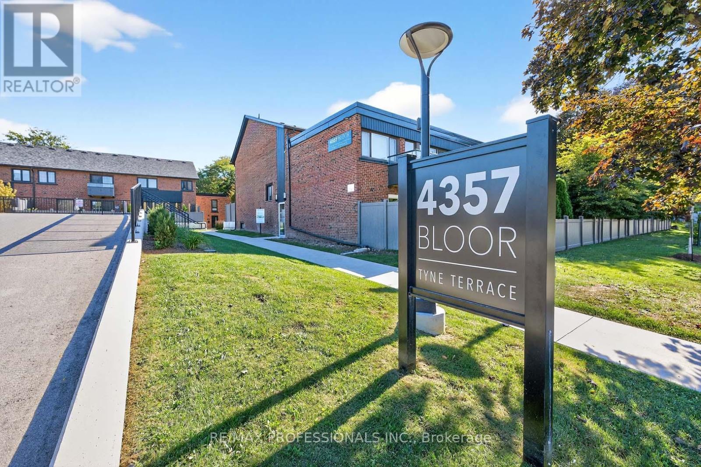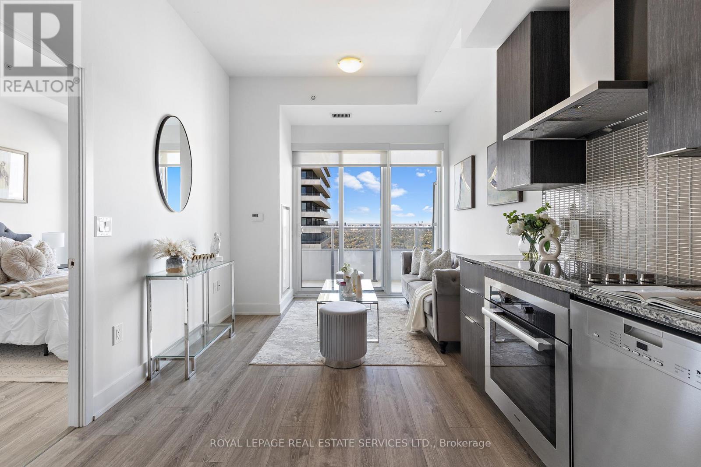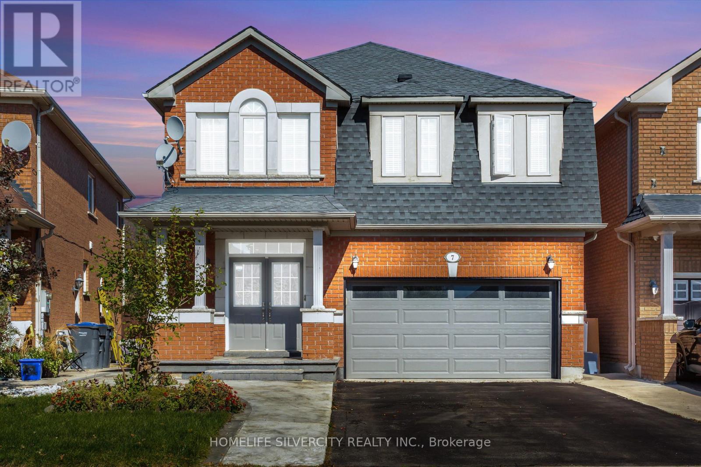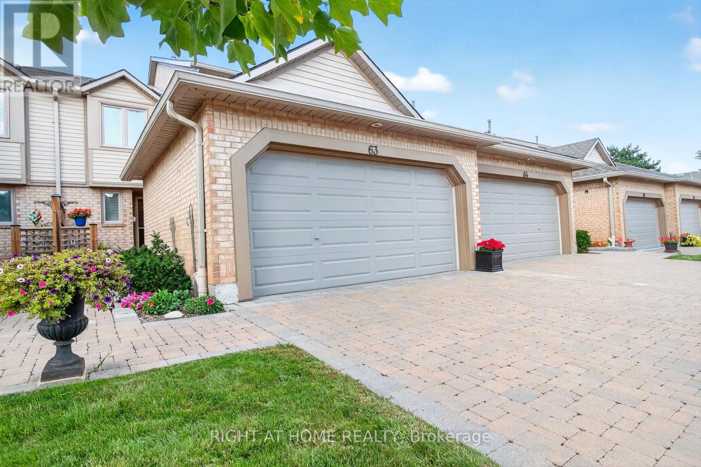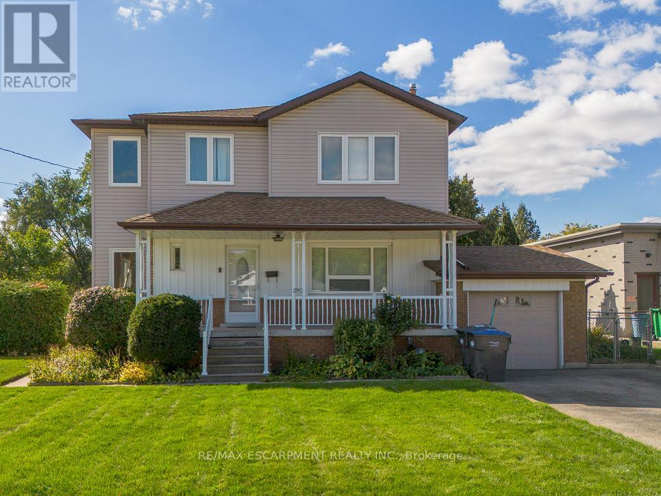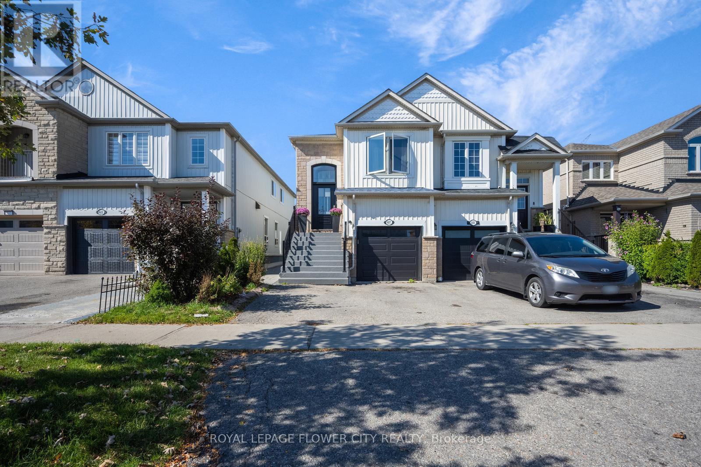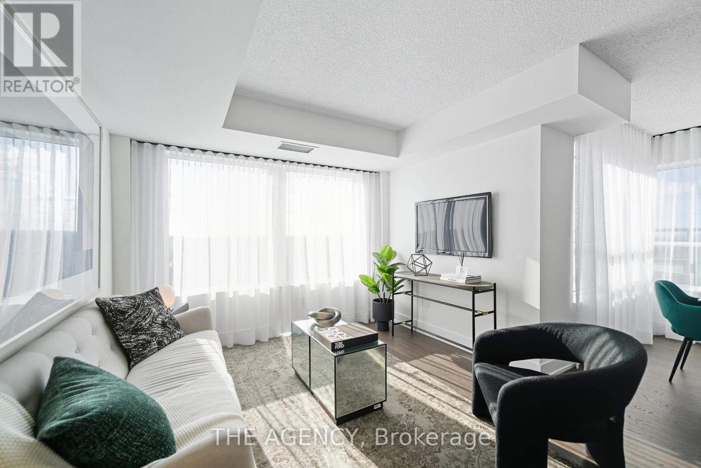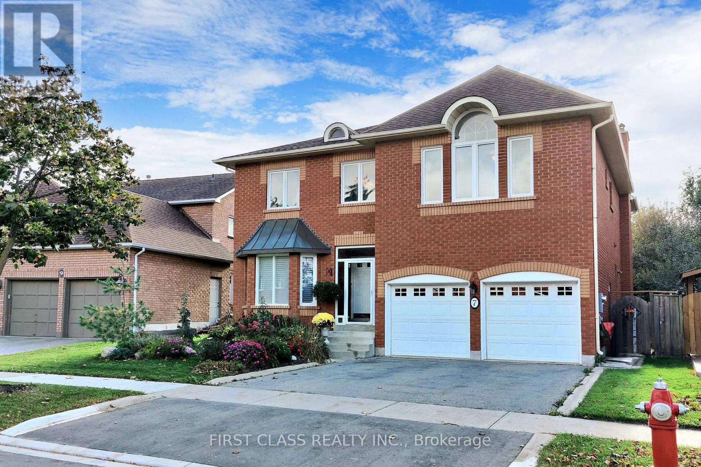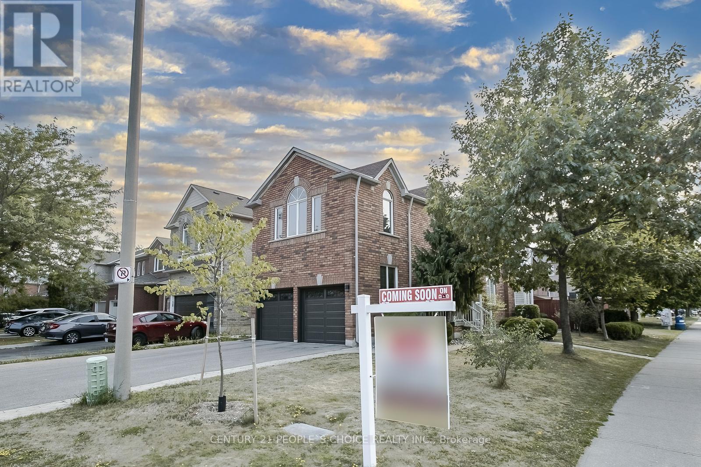7 - 1168 Arena Road
Mississauga, Ontario
Welcome to 1168 Arena Rd, Unit 7, a beautiful and bright, south-facing unit that has a fantastic layout (see floor plans) and is move-in ready. This three-bedroom townhome features hard flooring throughout (no carpets), an eat-in kitchen with quartz counter tops, stainless steel appliances, and a walkout to an elevated deck where you can enjoy your favorite drinks. The spacious primary bedroom includes a wall-to-wall closet, the second bedroom boasts a vaulted ceiling with a large window, and the third bedroom presents a cozy nook with a south view. The spectacular ground-level rec room was delightfully used for watching movies and relaxing with friends and family. The ground level offers direct access to the garage and walks out to a captivating backyard that includes a patio area and garden. 1168 Arena is a lovely complex with low maintenance fees and is ideally located, surrounded by many amenities, while also having access to various green spaces. Experience the lush outdoors with Applewood Hills Park only steps away, walk or bike along the Applewood Hills Greenbelt/Trail, or visit other nearby parks in the area. Walk to bus stops, great restaurants, grocery stores, and a variety of shopping options. Close to the Dixie GO Station, Kipling Station, Highways and Sherway Gardens Mall. AC and Furnace (2022), Driveway Paved (2021) (id:60365)
21 Cottonfield Circle
Caledon, Ontario
This Is the One You've Been Waiting For! Nestled on a quiet, family-friendly circle in the heart of Caledon's prestigious Southfields Village, this beautifully maintained detached home features 4 spacious bedrooms and 4 bathrooms, plus a finished basement with 2 bedrooms, 1 bathroom, and a separate entrance ideal for extended family or personal use. Offering over 2,500 sqft of bright, functional living space, it includes an open-concept layout, main floor family room, and walkout to a large deck perfect for entertaining. Located just steps from schools, Southfields Community Centre, parks, shopping, and transit, with quick access to Hwy 410only 30 minutes to Toronto. A rare opportunity to own in one of Caledon's most desirable neighborhoods! (id:60365)
1 - 4357 Bloor Street W
Toronto, Ontario
Beautifully Renovated Townhouse in Prestigious Markland Wood. Welcome to Markland Woods' most beautifully renovated townhouse, a rare 3-bedroom, 3-bathroom home that's been transformed from top to bottom with sophisticated style and premium finishes.Step inside to find hardwood floors and crown moulding throughout, a gourmet kitchen with quartz countertops and matching backsplash, and high-end stainless-steel appliances. The main floor flows effortlessly into spacious living and dining areas, perfect for entertaining or relaxing with family. Upstairs, the main bath connects to one of the bright bedrooms and the hallway. While the primary suite offers a luxurious ensuite with a separate glass shower and oversized jetted tub your own private retreat. The fully finished basement features a wet bar complete with a small fridge and a wine fridge, ideal for gatherings or quiet evenings in. Step outside to enjoy your brand new deck (2025) surrounded by the beauty and tranquillity of Markland Wood, one of Etobicoke's most established and desirable communities.Completely renovated exterior (Decks, Glass railing, fencing and stone work/ Landscaping). Your monthly condominium fee includes Rogers Ignite premium cable (2 devices) and unlimited internet service, offering exceptional value and convenience. All this is just steps from top-rated schools, lush parks and trails, the Etobicoke Path system, and the private Markland Wood Golf Club, an unparalleled blend of luxury, location, and lifestyle. Close to TTC, all Highways, Pearson Airport & Sherway Gardens - Condominium Fee Includes: Groundskeeping, Snow Removal of Common Elements,Building Cleaning, City Waste Services, Contribution to the Reserve Fund to maintain the buildings, Hydro is extra but is $192 Avg. monthly, this includes AC and Heat Pump. (id:60365)
4403 - 20 Shore Breeze Drive
Toronto, Ontario
Experience luxury waterfront living in this 1 Bedroom + Den, 1 Bathroom suite perched on the44th floor of Eau Du Soleil.This sun-filled, west-facing corner unit features soaring 10 ft smooth ceilings,floor-to-ceiling windows, and wide plank laminate engineered flooring throughout. The upgradedkitchen is outfitted with elegant cabinetry, upgraded countertops, and a premium Mieleappliance package. A versatile den provides flexibility as a home office, guest room, orcreative space, while the private balcony offers unobstructed sunset and city skyline views.This rare offering includes 1 parking space, 2 lockers, and exclusive access to the WatersLounge - a resident-only retreat with stunning lake and skyline views, located on the PH levelwhere your private wine storage and humidor are also situated.Building amenities include a fully equipped fitness centre (spin, yoga & pilates studios,strength training zone, and mixed martial arts studio), an indoor saltwater pool, hot tub &infinity terrace, private theatre, games room, party & meeting rooms, kids play area, guestsuites, 24-hour concierge, and more.Steps to the lakefront trails and minutes from the upcoming Park Lawn GO Station, with quickhighway and TTC access, this suite offers the perfect balance of waterfront tranquility andcity convenience. (id:60365)
7 Okanagan Drive
Brampton, Ontario
Stunning 2000+ sqft home in Brampton's Springdale neighborhood. Steps to great schools, shopping and public transportation. Double door entrance leading to a spacious and welcoming foyer, main floor den, ceramic tiles and pot lights throughout the main floor. Oak staircase, spacious family room features a cozy gas fireplace, perfect for family gatherings, gourmet eat-in kitchen equipped with stainless steel appliances and a breakfast area.Luxurious primary bedroom boasts a spacious layout with a 5-piece ensuite and a walk-in closet, convenient bedrooms attached to a washroom, ensuring comfort and privacy. 2nd floor laundry, concrete wrap around and deck in the backyard, media tour attached for more photos and video.Roof 5 yrs old. Furnace, Ac and hot water tank two yrs old. (id:60365)
63 - 1725 The Chase
Mississauga, Ontario
Absolute Gem! Spacious 3 Bedroom & 3 Bathroom bright, open concept layout over 1,780+ sq ft (MPAC) . Features a double car garage, separate living and dining rooms with a front porch walkout, plus a separate family room with fireplace and a Walk out to your own backyard oasis. Gleaming hardwood floors. Lovely kitchen with pantry, backsplash, and under-cabinet lighting. Spacious primary bedroom retreat with a 5-piece ensuite (separate shower, soaker tub) and a large walk-in closet. Two additional generously sized bedrooms. Beautiful skylight floods the home with natural light. Prime location in a great school district (John Fraser & Gonzaga districts) plus shopping, hospital, highways, and parks. Exclusive enclave of executive townhomes with outdoor pool, plus driveway and walkway snow removal included. A true gem! (id:60365)
107 - 270 Scarlett Road
Toronto, Ontario
Newly Renovated And Upgraded, Freshly Painted And Move In Ready Ground Floor 2 Bedroom 2 Bathroom Condo Apartment Suite With 135 Sq Ft Terrace. Tasteful And Timeless Design With New Bespoke Custom Cabinetry Throughout. All Carpet Free, Formal Dining Room Overlooking Large Sunken Living Room With Floor To Ceiling Windows And The Luxury Of A Large Private Outdoor Terrace Area. New Updated Custom Kitchen With Eat-In Area And Breakfast Bar, New Appliances And Newer Fridge. Laminate And New Porcelain Tile Flooring Throughout. Large In-Suite Laundry Room. Master Bedroom With Large Walk-In Closet And New Ensuite Bathroom. Spacious Secondary Bedroom And New Second 4-Piece Bathroom. Storage Locker And Underground Parking Included. Opportunity To Have A Residence Conveniently Situated On The Main Floor With No Waiting For Elevators And A Short Walk To Access The Private Riverside Property And Pool Areas. Escape From Traffic And Congestion To A Meticulously Maintained Complex With A Resort Feel, Surrounded By Well-Manicured Landscaping Beside The Humber River, And A Short Putt To Lambton Golf And Country Club, Conveniently Located Steps To Public Transit. Care-Free All-Inclusive Maintenance Fee Including Hydro, Cable TV And Internet As Well As Water, Heat And A/C. (id:60365)
2510 Donnavale Drive
Mississauga, Ontario
Charming 5-Bedroom Home with Separate Living Spaces - Ideal for Multigenerational Families or Investment! Welcome to this spacious and versatile 3-bedroom bungalow featuring a second-storey addition W 2 Bedrooms, perfectly designed for multigenerational living or an excellent investment opportunity. With two kitchens, separate entrances to both the upper level and the basement, and a flexible layout, this home offers endless possibilities for families, extended relatives, or potential rental income. The main level boasts a bright living area with large windows, an eat-in kitchen, and generous bedrooms that provide comfort and convenience. Upstairs, the addition offers its own kitchen, living space, and private entrance, walkout deck with stairs is ideal for in-laws, adult children, or tenants seeking privacy. The basement, also with a separate entrance, provides additional living or storage space and further income potential. While some areas could benefit from modern updates, the home is move-in ready and well maintained a great opportunity to add your personal touch and build value over time. The solid structure and thoughtful layout make this property both practical and full of potential. Nestled in a family-friendly community, this home is surrounded by everything you need for comfortable living. You'll find parks and playgrounds just steps away, along with excellent schools, public transit, and major amenities including restaurants, shopping centers, banks, and fitness facilities. Easy access to main roads and highways ensures a smooth commute wherever you're headed. Whether you're looking for a multi-unit investment, a home that grows with your family, or a smart addition to your real estate portfolio, this property checks all the boxes. (id:60365)
607 Rossellini Drive
Mississauga, Ontario
Welcome, first-time home buyers and investors, to this fully upgraded is 4 bedroom Cloudburst plus 1 and separate entrance available, 4 bathrooms semi-detached home, thoughtfully designed in the style of a raised bungalow and situated in one of Mississauga's most sought-after and high-demand neighbor hoods. This residence boasts a bright, open-concept main floor featuring soaring 9-foot ceilings, elegant hardwood flooring, and upgraded light fixtures throughout. The spacious great room is bathed in natural light and overlooks a private, meticulously landscaped backyard perfect for relaxation and entertaining. The stylish kitchen is equipped with stainless steel appliances, a breakfast area, and convenient walk-out access to the outdoor space. Main floor has the generous primary bedroom offers a walk-in closet and an upgraded 3-piece ensuite, complemented by three additional well-appointed bedrooms and a second full bathroom, ensuring ample space and comfort for the entire family. The basement was fully renovated just last month, featuring brand-new flooring, a full 4-piece bathroom, and rough-ins for both a separate kitchen and laundry area requiring only cabinetry and appliances to create a complete, self-contained living space. This makes it perfect for in-law accommodations or generating potential rental income (retrofit status not guaranteed).Ideally located within close proximity to top-rated schools, Sheridan College, Heartland Town Centre, parks, places of worship, and major highways including the 401, 403, and 407, this home combines exceptional style, generous living space, and an unbeatable location with long-term value. Whether you are seeking a family-friendly neighborhood to call home or a promising investment opportunity, this property truly checks all the boxes. Don't miss your chance to see it for yourself! (id:60365)
2104 - 10 Eva Road
Toronto, Ontario
Welcome to 10 Eva Road #2104, a bright and airy 2-bedroom, 2-bathroom suite in Tridels Evermore at West Village. This home boasts a spacious open-concept layout with sleek finishes, pot lights, and floor-to-ceiling windows that flood the space with natural light. The chef-inspired kitchen features a large island, premium stainless steel appliances, and modern cabinetry, flowing effortlessly into the living and dining area's designed with liveable spaces in mind and finished with exceptional attention to detail.The suite offers a thoughtful split-bedroom layout, providing privacy and flexibility. Step onto your wrap-around balcony and enjoy stunning west-facing sunset views, perfect for relaxing evening's. The primary suite includes a walk-in closet and spa-like ensuite, while the second bedroom is ideal for kids, guests, or a home office, offering versatile space for any lifestyle. Enjoy resort-style amenities including a fitness centre, yoga studio, party room, outdoor terrace, children's play zone, and 24-hour concierge. Conveniently located with easy access to Highway 427, the QEW, downtown Toronto, shopping, dining, and transit, this suite combines luxury, comfort, and connectivity. Experience modern living at its finest with endless views and exceptional style at Evermore. (id:60365)
7 Kenpark Avenue
Brampton, Ontario
Welcome to 7 Kenpark Avenue in Brampton's desirable Snelgrove neighbourhood. This expansive, thoughtfully designed home offers 6 main bedrooms + 3 in the lower level and 5 bathrooms, ideal for large or multi-generational families. With nearly 5,000 sq ft of living space, it features multiple fireplaces, a well-proportioned formal and family layout, and generous room sizes throughout. The private backyard is a resort-style retreat with an inground pool, lush landscaping, stamped concrete and an inground sprinkler system. Recent updates include a new furnace and AC (2018), refreshed kitchen appliances (2023), and pool system upgrades (heater 2022, sand filter 2023, pump 2020). There is a double driveway and attached 2-car garage. Located near Kennedy & Mayfield, the home offers both privacy and easy access to major roads and highways. (id:60365)
1 Lake Louise Drive
Brampton, Ontario
Beautiful well-maintained Original owner , corner house , 48.39 feet wide Premium Lot . Bright with lots of natural light, situated in very desirable area of Fletcher's Meadow .This house offers separate living, dining and family room, open concept kitchen, breakfast area and W/O to Deck. 3 spacious bedrooms + Hues family room on 2nd floor can be used as( 4th bedroom ,2nd Master bedroom + office space , Family entertainment )Huge Family room have seprate door & gas fireplace , Primary bedroom with 4 pc- Ensuite + Walk-In Closet, 1 Bedroom Finished basement, big family room, full bathroom and separate entrance to the basement. Big Deck for family gathering & Entertainment , stamped concrete in backyard , front door & from driveway to backyard , Double car garage, Long Driveway easily can park 6 cars , total parking spaces 8 cars ,Close to Mount Pleasant GO Station. Walking distance to Elementary & High School & Plaza, Seeing is beliveing ## Do not miss out this beautiful propert+++++.. (id:60365)

