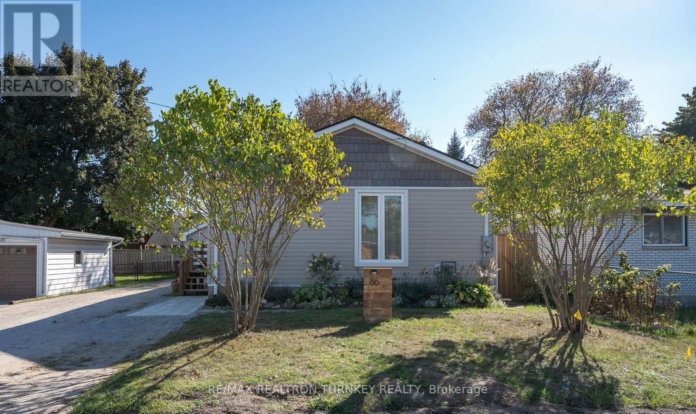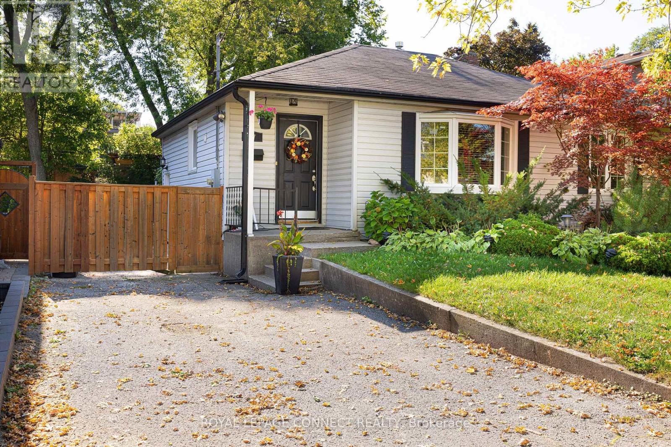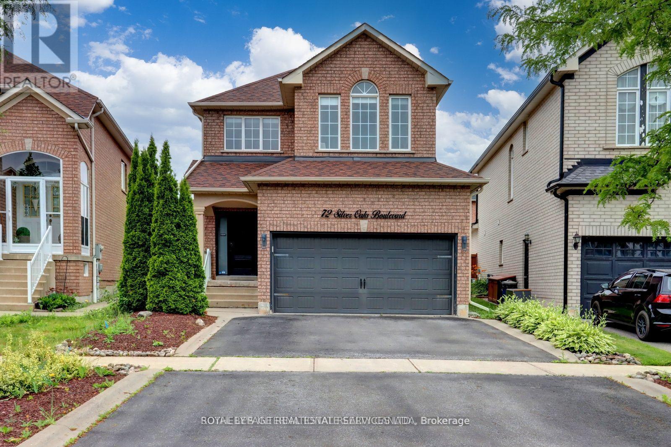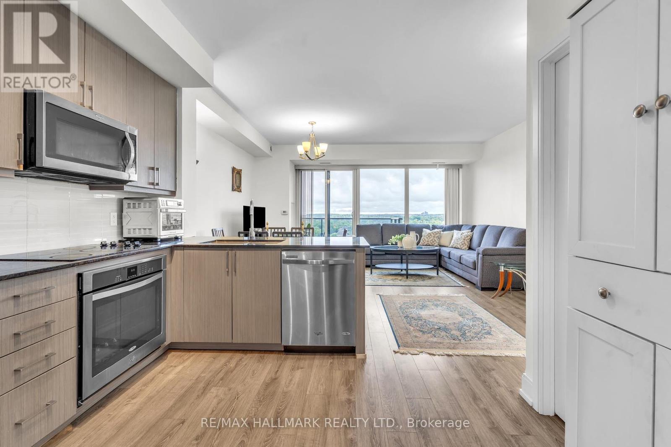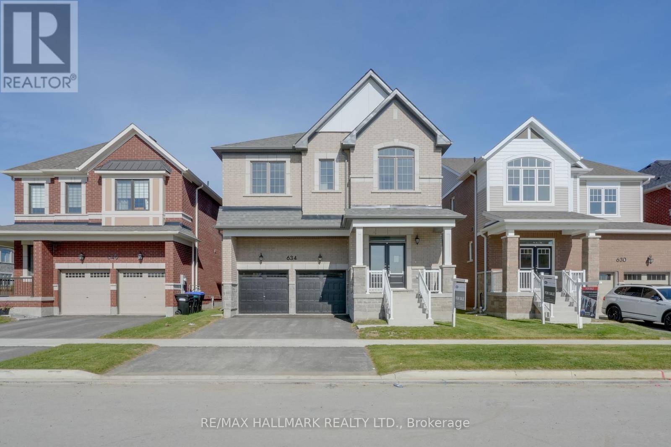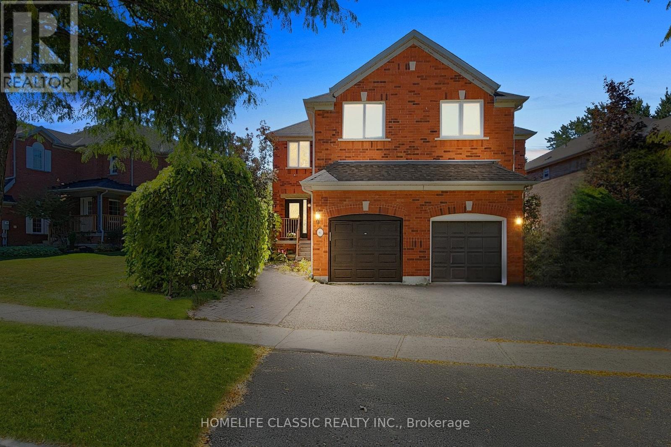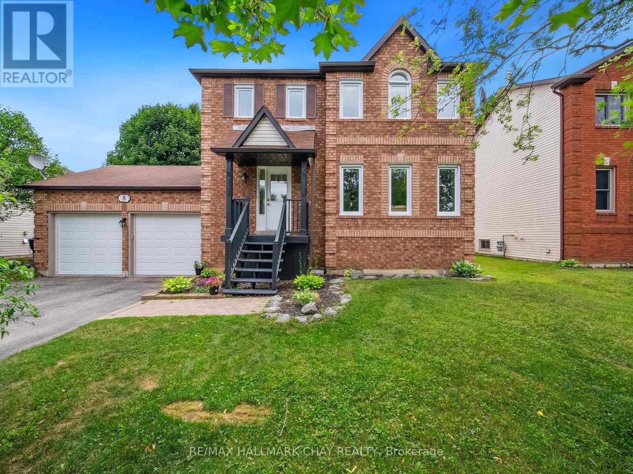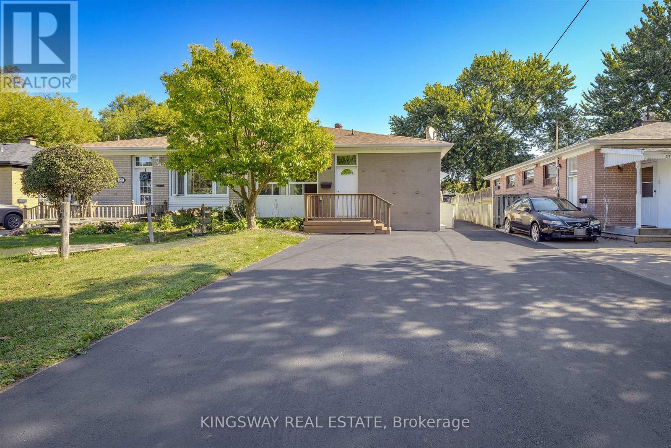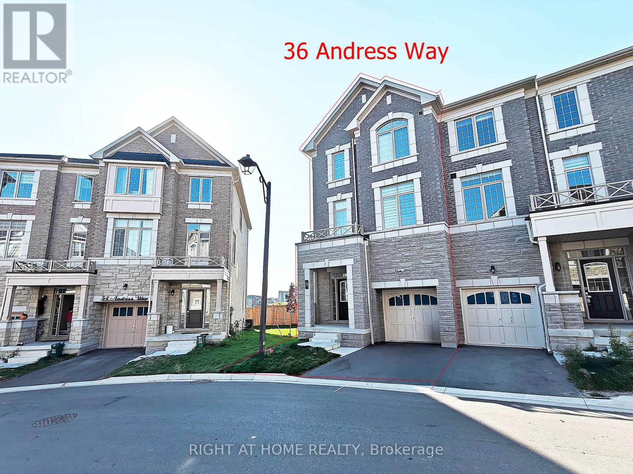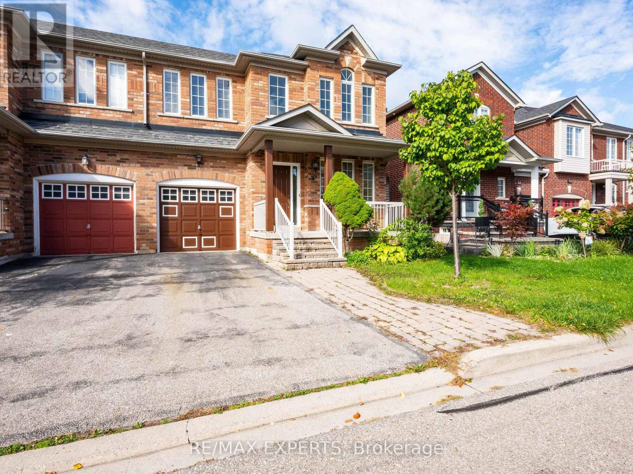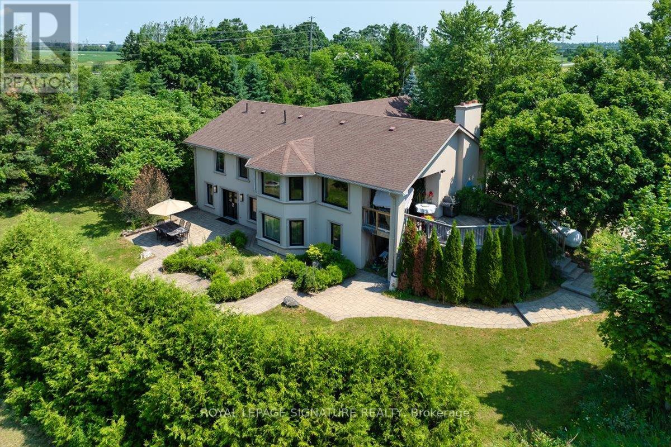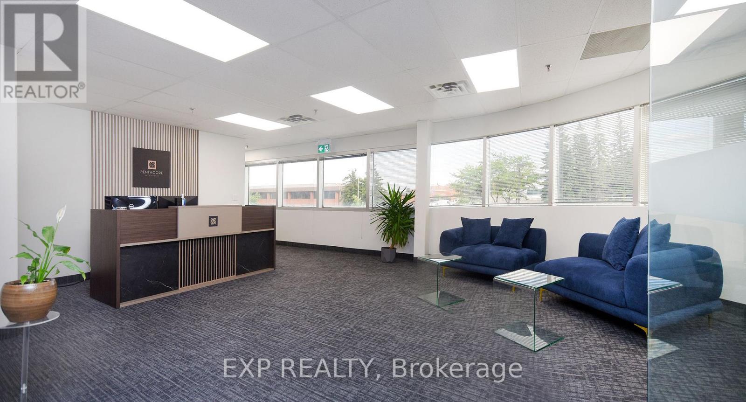86 Simcoe Street
Essa, Ontario
Welcome to 86 Simcoe Street in Angus- a beautifully renovated home that's move-in ready from top to bottom! Perfect for first-time buyers, young families, or downsizers, this property combines modern updates with everyday functionality. Inside, you'll love the spacious open-concept main floor with newer appliances, a bright kitchen, and seamless flow into the living and dining areas. The home is currently set up as a 2-bedroom, 2-bathroom layout, but can easily be converted back into 3 bedrooms if desired. Every detail has been refreshed - from the light oak-coloured laminate flooring and fresh paint to the brand-new bathrooms and updated mechanics, giving you complete peace of mind. Step outside to enjoy a fully fenced backyard, front and back decks ideal for entertaining, and an insulated detached garage with new vinyl siding that matches the home. A long driveway offers plenty of parking for multiple vehicles and a separate entrance with a gated wrap-around path to the kitchen, making it perfect for families or guests. Located in the welcoming community of Angus, you'll have access to schools, parks, shops, and nearby Base Borden, with Barrie and major commuter routes just minutes away. Its the ideal blend of small-town charm and convenience. All the big-ticket items are done - simply move in and start enjoying your new home! (id:60365)
Bsmt - 77 Highland Park Boulevard
Markham, Ontario
Bright, Spacious & Stylish Basement Apartment in Grandview! Welcome to your new home in the heart of Grandview -- a beautifully renovated, light-filled 1-bedroom basement apartment that feels anything but below ground! Step into a freshly updated space featuring a brand-new modern kitchen with sleek quartz countertops, tons of cupboard storage, and an open-concept living and dining area that's perfect for relaxing or entertaining. The generous bedroom includes a large closet plus a cozy nook ideal for a home office, reading corner, or extra storage. Natural light flows through brand new windows that have just been installed in every room, and new blinds have been added for your comfort and privacy. The unit boasts a ceiling height of 610 throughout no cramped vibes here! Enjoy shared backyard access, a laundry room conveniently located right next to your unit, and plenty of in-unit storage. Located on a quiet, tree-lined street just a short walk from TTC, Tim Hortons, No Frills, Canadian Tire, Centrepoint Mall, and all the shops and services along vibrant Yonge Street. Bonus: Utilities, internet AND parking are all included! (id:60365)
Lower - 72 Silver Oaks Boulevard
Vaughan, Ontario
Welcome to this beautiful furnished rental in sought after Sonoma Heights! This unit features an open concept design with high ceilings and a large bedroom. Modern and spacious with ensuite laundry this unit is perfect for a working professional or mature student. In a family oriented neighbourhood within walking distance to a grocery store within a shopping plaza and public transit, a short drive to Cortellucci Vaughan Hospital and Vaughan Mills, this is a must see! (id:60365)
1609 - 9608 Yonge Street
Richmond Hill, Ontario
Prime Location! Stunning Corner Unit at the Grand Palace! This bright and modern 2-bedroom suite features soaring 9-ft smooth ceilings, floor-to-ceiling windows, and an open-concept layout filled with natural light. Enjoy a sleek kitchen with stainless steel appliances and granite counters, a spacious living/dining area with walk-out to a spectacular 210 sq.ft. wrap-around balcony accessible from both bedrooms. The primary bedroom includes a 3-pc ensuite and large closet with beautiful views of Yonge Street. Steps to shops, restaurants, public transit, and minutes to Hwy 404, 401 & 407 luxury and convenience at its finest! (id:60365)
634 Newlove Street
Innisfil, Ontario
Brand new and never lived in, this impressive 3,097 sq ft above-grade home, The Sawyer model, sits on a large 39.3 ft x 105 ft lot in Innisfils highly anticipated Lakehaven community, just steps from the beach. Designed for modern living, the main floor boasts 9 ft ceilings, a gourmet eat-in kitchen with quartz countertops, a walk-in pantry, and a generous island overlooking the open-concept great room with a cozy gas fireplace. A separate dining area is perfect for entertaining, while a versatile main floor room can serve as a home office, playroom, or whatever suits your lifestyle. Upstairs, 9 ft ceilings continue with four spacious bedrooms and three full bathrooms. The primary suite is a true retreat featuring double walk-in closets and a private spa-like ensuite with quartz finishes. One additional bedroom enjoys a semi-ensuite bathroom, while two others are connected by a convenient Jack and Jill. All bedrooms are enhanced with walk-in closets, offering incredible storage throughout. An upper-level laundry room adds everyday convenience. The deep backyard is full of potential for outdoor living, and you're just moments from Lake Simcoe's beaches, parks, and trails. This is a rare opportunity to own a brand new, never lived in home in one of Innisfils most exciting new communities. (id:60365)
46 October Lane
Aurora, Ontario
An Incredible Rare Find in Most Sought after Neighbourhood in Aurora Grove! This Extensively RENOVATED (Over $200K) from TOP to BOTTOM Semi Detached Features About 3,000 Sq.Ft Of Luxurious Living Space, 5 Bedrooms, 4 Washrooms, 2 Kitchens. Experience modern Elegance and Comfortable living in this beautifully Renovated Home, Featuring a spacious and thoughtfully designed layout. Bright Open Concept Main Floor Showcases Brand New White Oak Engineered Hardwood Flooring, Custom Gourmet Kitchen w/ Brand New PREMIUM Quartz Counters and Backsplash, S/S Appliances, Breakfast Area w/ Walk-out to Oversized Sun Deck and the Fully Fenced PRIVATE Backyard. Bonus Family Room w/ Centred Gas Fireplace, Breathtaking HUGE Primary Bedroom w/ Double Closets & Custom Ensuite Bathroom w/ Soaker Tub & Rain Shower! The fully FINISHED BASEMENT, featuring a SEPARATE ENTRANCE, Kitchen and Full 3 Pieces Bath and 2 Bedrooms! Big Size Bedroom with W/I Closet! adds incredible Potential for Rental Income $$$ opportunity. Outside, The Long Driveway Has Been Upgraded and Widened with Quality Interlock, Providing Both Practicality and Curb Appeal, enjoy the rare convenience of ample Parking, including a Garage with a Level Storage and a total of 3 Parking spaces, a standout feature in this prestigious community. Situated just minutes from Highway 404, top-tier schools, public transit, and premier shopping destinations, this location offers unmatched accessibility & lifestyle appeal. Recent upgrades elevate this home to move-in-ready perfection:WHITE OAK ENGINEERED HARDWOOD FLOORING (2025), BRAND NEW OAK STAIRS (2025), STYLISH NEW COUNTERTOPS AND BACKSPALSH (2025), RENOVATED WASHROOMS with SMART TOUCH MIRRORS (2025), FRESHLY PAINTED (2025), BRAND NEW FURNACE (2025), ROOF(2025), POTLIGHTS & CHANDELIERS(2025), PREMIUM ECOBEE THERMOSTAT(2025), SMART SECURITY DOOR LOCK (2025), With every detail meticulously updated, this property is a rare find that combines luxury, functionality, and investment potential (id:60365)
8 Darren Drive
Essa, Ontario
Welcome to this updated, well-maintained family home in a sought-after, family-friendly neighbourhood! Featuring a bright eat-in kitchen, separate dining room, and a cozy living space filled with natural light. The fully finished basement includes a bedroom. Enjoy the large, fully fenced backyard with a spacious deck perfect for entertaining, with room for a pool or play area. Upstairs offers three generous bedrooms, including a spacious primary. Close to Base Borden, parks, schools, shopping, and just 15 minutes to Barrie! (id:60365)
25 Bailey Crescent
Aurora, Ontario
Fully Renovated Semi-Detached Home in Aurora Highlands. Beautifully updated featuring 3 bedrooms, 1 washroom on the main floor, a legal 2-bedroom basement apartment with separate entrance and full kitchen, plus a self-contained legal 1-bedroom rear unit. Modern finishes throughout with bright, open-concept living spaces. Ideal for investors or multi-generational families. Located in the sought-after Aurora Highlands community, close to schools, parks, shopping, transit and Yonge St. Move-in ready with excellent income potential. (id:60365)
36 Andress Way
Markham, Ontario
Motivated Seller! **Price for quick sale! Bring an offer** This "Castle Rock Homes" was built in 2023 loaded with custom-built features. Fully brick freehold townhome backs onto Fair Tree Pond. Located at a premium pie-shape lot overlooks the pond. This Corner unit is a larger Oakley (Elev D) model and has 2,600 Sq Ft Of living space features grand 9 Ft. high ceilings on main and second floor. Spacious 3 bedrooms on the 3rd floor + 1 in-law bedroom on the ground floor with 3pc ensuite bathroom - convenient for senior parents or for an extra rental income. Grand foyer entrance with tasteful decor of accent walls and led ceiling lights. Direct access to the garage. Custom Built style luxurious finishes: Kitchen With Servery area finished With Butler's Pantry and Sink; Caesarstone Countertops; Designer's Backsplash, S/S Appliances & U/Gas Line. Family room with Electric Fireplace, shelves and Accent Wall. 5Pc Ensuite bathroom with double sinks. Frameless glass shower doors. Close To Remington Parkview Golf and Country Club, Schools, Parks. All amenities: such as major banks, Kirkham cricket ground, Costco, Walmart, Canadian Tire, Home Depot etc. Schools: Milliken Mills High School (IB), Bill Hogarth Secondary School (FI), Middlefield Collegiate Institute, Milliken Mills Public School, Coppard Glen Public School. (id:60365)
48 Dylan Street
Vaughan, Ontario
Spacious Semi Detached 3 Bedroom Home In The Core Of Vellore Village. Superb Open Concept Main Floor With A Massive Master And 4 Piece Ensuite. Kitchen With Large Eat In Area. Hardwood On All Floors. Access To Garage From Main Floor. Wide Open Lobby Entrance. Walk To Schools And Parks Outside Your Doorstep. Available immediately (id:60365)
27900 Thorah Side Road
Brock, Ontario
Welcome to 27900 Thorah Sideroad, your own 103-acre country retreat surrounded by rolling hills, spring-fed streams, and unspoiled natural beauty just minutes from Lake Simcoe and Beaverton Harbour. Behind the iron gates, a winding driveway leads to a striking custom-built raised bungalow (2013) offering nearly 4,000 sq ft of finished living space with a 3-car garage and beautifully landscaped grounds. Designed to capture panoramic views through oversized windows, the home blends luxury and comfort with heated floors in all three bathrooms, a chefs kitchen with a walk-in pantry and premium appliances, and a cozy wood-burning fireplace. The walk-out lower level is perfect for entertaining with a custom bar, library, and direct access to outdoor firepit and patio areas. A 40x50 steel-clad barn provides endless versatility for hobby farming, storage, or recreation. With two driveway entrances, serene privacy, and proximity to town, the GO Bus, marina, and amenities, this rare property offers the perfect balance of nature, function, and refined country living. (id:60365)
103 Office L - 60 Granton Drive
Richmond Hill, Ontario
Discover a Premier Office Opportunity in the Heart of Richmond Hill! Step into a vibrant and professional environment perfectly suited for growing businesses and established professionals alike. Nestled in a highly accessible location just minutes from Highways 407 & 404. This beautiful, 109sq. ft. private office is part of a spacious and thoughtfully designed 7,000+ sq. ft. office layout. Enjoy the ideal blend of open concept energy and private focus, all situated on the second floor of a quiet, well-maintained building (note: no elevator access). This turnkey sublease comes with no hidden fees, gross rent includes everything. Full access to Impressive Amenities Include: One oversized meeting room with an 80" TV perfect for presentations, team sessions, or client meetings, A cozy secondary meeting room with a 36" TV ideal for quick huddles or one-on-ones, Coffee, tea, and refreshments always available to keep you and your guests refreshed, A dedicated shared dining area for breaks and casual conversations, Four shared washrooms for your team and guests convenience, A welcoming receptionist on-site to greet and guide your clients professionally, If you're looking for a prestigious location that offers both professional comfort and convenience, this space is a hidden gem. Come see it for yourself, how this office can support and elevate your business. Your next chapter could start here. Range of office sizes are available in the same premises. Lots of parking spaces are available in the parking lot. Option: Space to be furnished. (id:60365)

