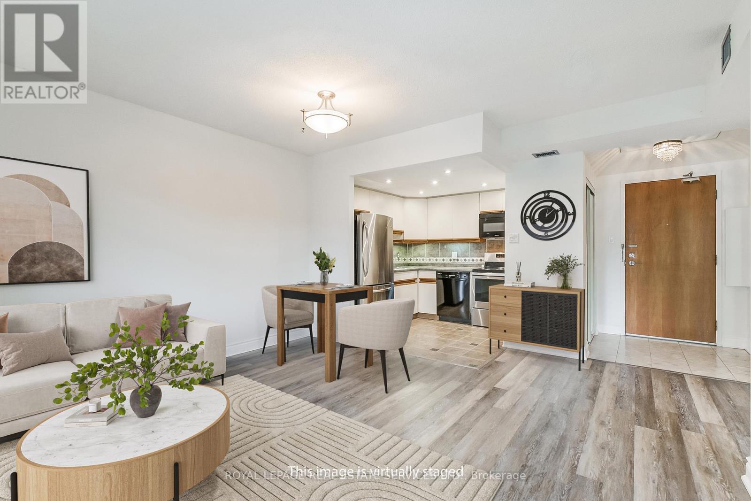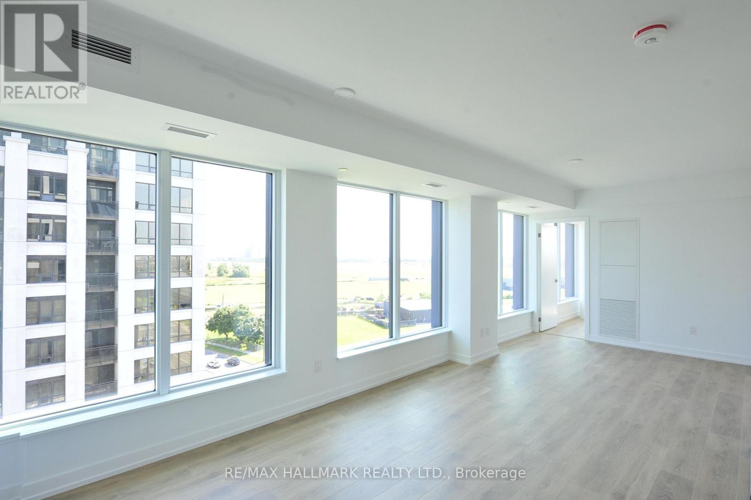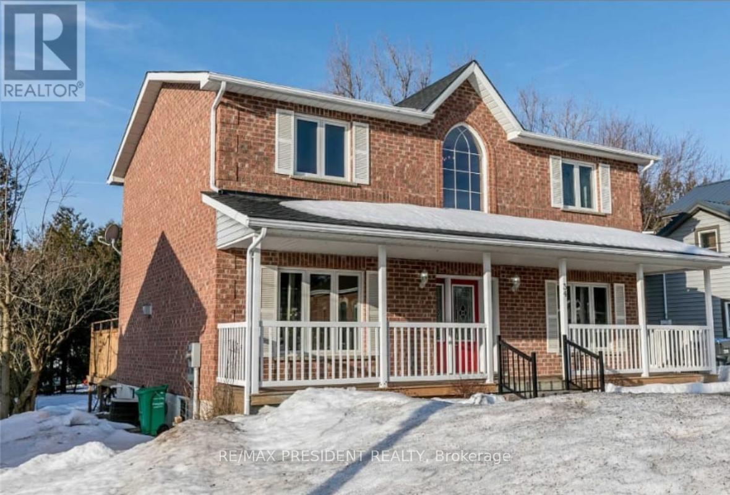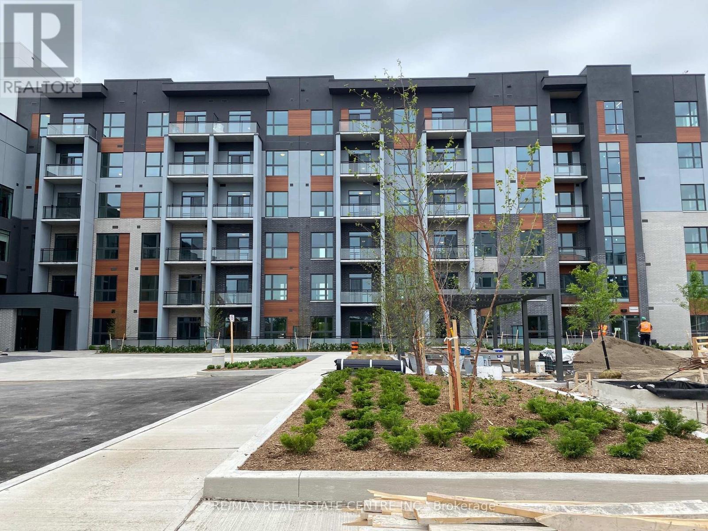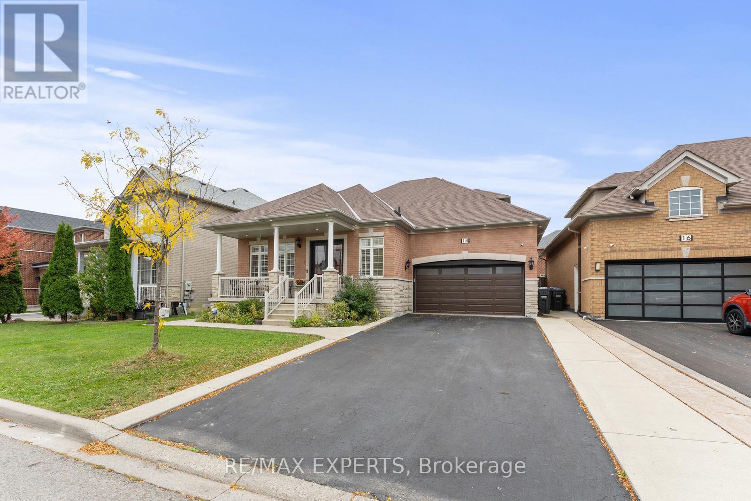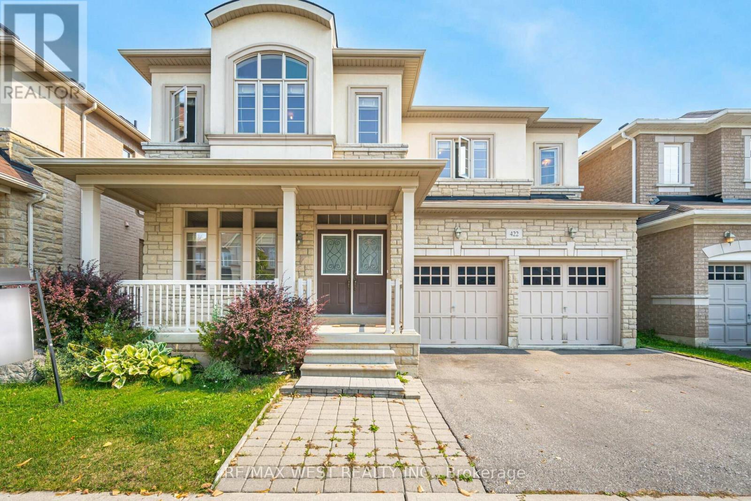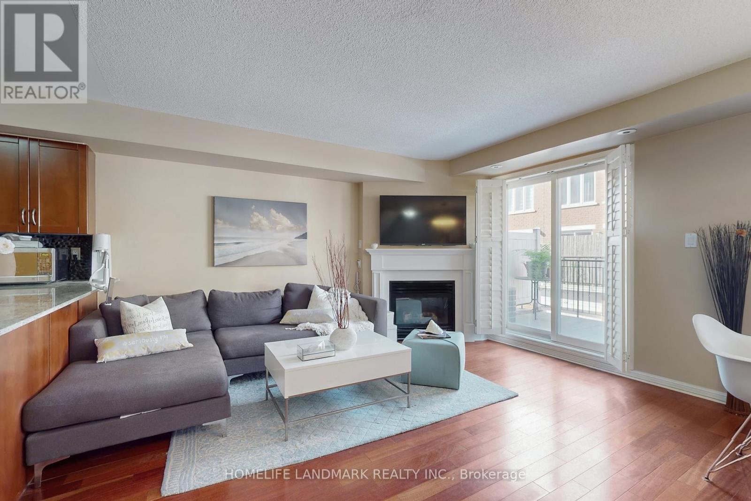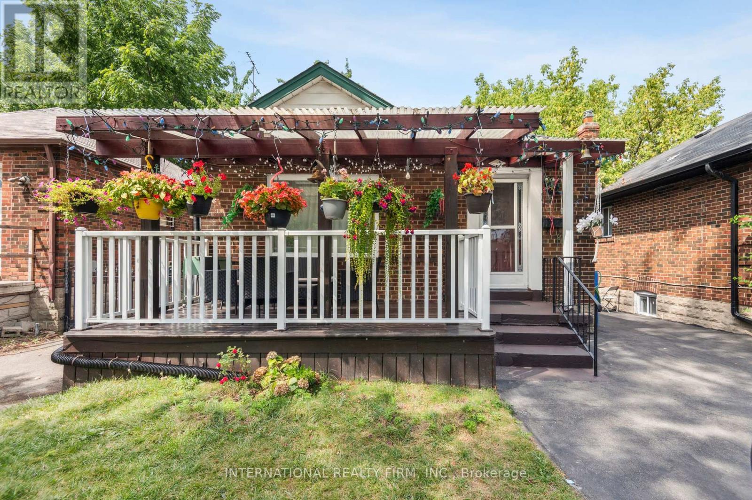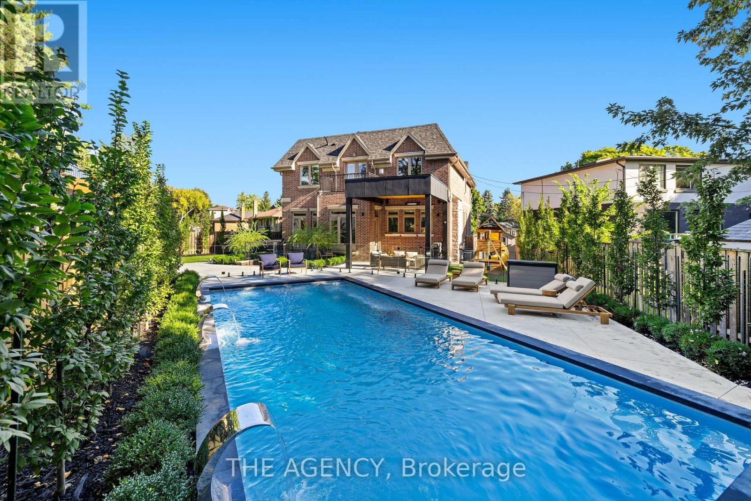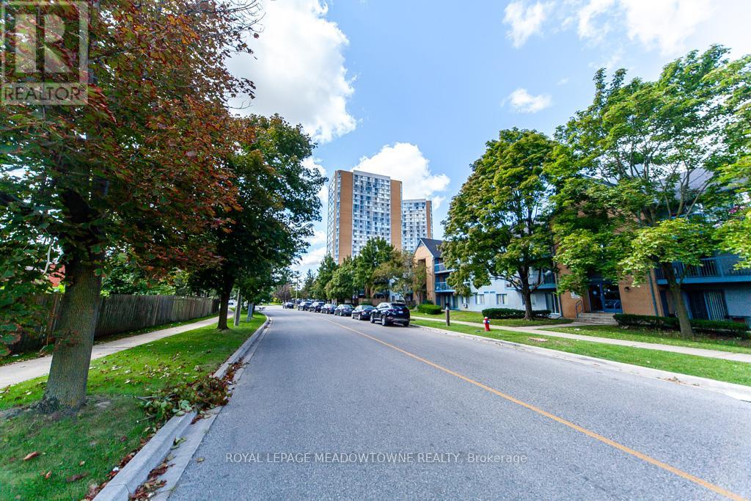308 - 102 Bronte Road
Oakville, Ontario
Welcome to harbourside living at Pier 12, a boutique-style condominium residence in the heart of Bronte Village. This updated 1-bedroom, 1-bathroom suite offers 628 sq. ft. of thoughtfully designed living space with hardwood flooring, a modern kitchen and bath, in-suite laundry, and a private covered balcony to enjoy year-round. The open-concept layout is filled with natural light, creating a warm and inviting atmosphere perfect for relaxing or entertaining. The well-managed building provides a sense of community along with excellent amenities, including a rooftop patio with BBQs and sweeping lake views, an indoor pool, sauna, exercise facilities, and a party room. A secure underground parking spot is included, with an additional storage locker available for only $10 per month. Living at Pier 12 is a lifestyle surrounded by the charm and convenience of Bronte Village. Enjoy the waterfront, marinas, parks, trails, cafes, shops, and restaurants just steps from your door. Enjoy morning walks along the harbour, evenings at local eateries, and a vibrant neighbourhood that blends small-town charm with urban conveniences. Commuters will appreciate easy access to the QEW, GO Transit, and nearby highways, while those working from home can take advantage of the peaceful setting and lakeside inspiration. Whether you are downsizing, a professional seeking low-maintenance living, or simply looking to embrace the best of Oakville's waterfront lifestyle, this Pier 12 condo is an opportunity not to be missed. Note: Landlord installing new window treatments, New Washer Dryer, Bathroom cabinet countertop and sink. (id:60365)
1112 - 1100 Sheppard Avenue W
Toronto, Ontario
Whole unit FRESHLY Painted! Bright SE-corner 3Br 2Wr unit with windows on two sides. Open-concept living/dining, modern kitchen with quartz counters & stainless-steel appliances. Versatile 3rd bedroom doubles as office or guest room. Primary with ensuite, balcony access & ample closet space. Spacious balcony with beautiful views. Includes 1 parking & XL locker. Steps to Sheppard W Subway, GO, TTC, Downsview Park & Rogers Stadium. Quick access to Hwy 401/Allen Rd-only 2 stops to York U, ~20 mins to downtown. Amenities: 24-Hr concierge, gym, yoga, co-working, rooftop BBQ terrace, games/party rooms, kids' playroom, rock wall, pet spa & guest suites. (id:60365)
34 Mcfaul Street
Caledon, Ontario
Welcome to 34 McFaul Street, a beautifully maintained 3-bed, 3-bath detached home nestled in the heart of Caledon Village. This charming property offers the perfect blend of comfort, space, and small-town tranquility, ideal for families and professionals alike. Step inside to a bright, spacious layout featuring a formal living room, a versatile office/den, and an inviting family room with a cozy fireplace. The large eat-in kitchen boasts a centre island, breakfast bar, and walk-out to a private deck and mature backyard - perfect for entertaining or enjoying peaceful mornings outdoors. Upstairs, you'll find three generous bedrooms, including a well-appointed primary suite with ample closet space and natural light. The home also offers three full bathrooms, a convenient main-floor laundry area, and plenty of storage throughout. Situated on a quiet, tree-lined street in an established neighbourhood, this home offers ample parking, a wide lot, and close proximity to schools, parks, local shops, and commuter routes. Enjoy the best of rural charm with urban convenience just minutes away. (id:60365)
228 - 95 Dundas Street W
Oakville, Ontario
Welcome to 95 Dundas Street, a modern luxury condo perfectly situated in one of Oakville's most convenient and fast-growing neighborhoods. This sunny, spacious 2-bedroom, 2 bathroom suite offers a thoughtfully designed open concept layout with 9ft smooth ceilings, upgraded stainless steel appliances and elegant modern finishes throughout. The bright living area opens to a private balcony with beautiful views, creating the perfect space for relaxation or entertaining. Enjoy a premium lifestyle with access to top notch amenities including a fully equipped fitness centre, rooftop lounge with BBQ area, party and media rooms and more. The building also features a smart thermostat for comfort and efficiency. Located just steps from everyday conveniences such as grocery stores, cafes, banks, and restaurants this condo offers the perfect blend of urban comfort and suburban tranquility. You'll also be close to Oakville Trafalgar Memorial Hospital, excellent schools, scenic parks, trails and public transit, making it ideal for professionals, families and commuters alike. Experience the best of modern Oakville living in this beautifully finished and exceptionally located home. (id:60365)
14 Plateau Drive
Brampton, Ontario
14 Plateau Drive Is The Home You've Been Waiting For! This Stunning Bungaloft offers Over 3,000Sq.Ft. of Beautifully Finished Living Space, Featuring 3 Spacious Bedrooms Plus 2 Additional Bedrooms In The Fully Finished Basement, 4 Bathrooms, And 2 Kitchens - Ideal For Multi-Generational Living Or In-Law Suite Potential. The Main Floor Has Been Fully Renovated, Showcasing Modern Finishes And An Open-Concept Design That Flows Effortlessly Into A Professionally Landscaped Backyard, Perfect For Entertaining Family And Friends. Situated On A50 x 100 Ft Lot on A Quiet, Prestigious Street Surrounded By Multi-Million-Dollar Homes. This Home Also Offers Wheelchair Accessibility, Including A Custom Concrete Ramp At The Rear For Convenient Access - A Rare Feature For A Bungaloft In This Area. A Rare Opportunity To Own A Premium Property In One Of Brampton's Most Sought-After Neighbourhoods! (id:60365)
Basement - 48 Bevington Road
Brampton, Ontario
Beautiful and Spacious Legal Basement Apartment with 2 Bedrooms, 1 Full Bath, 1 Parking and a private separate entrance. Enjoy a bright open layout with a family area, modern kitchen, and in-unit laundry. Ample storage space throughout. Located just steps from Mount Pleasant GO Station, with easy access to public transit, schools, shopping plazas, grocery stores, and HWY 410. Tenant Pays 30% of utilities. (id:60365)
422 Hidden Trail
Oakville, Ontario
Welcome To This Beautiful, Well Maintained Home Available For Lease In The Highly Desirable, Family Friendly Glenorchy Neighbourhood In Oakville. This 2900sf Starlane Built "Berkley" Home Features 4 Bedrooms and 4 Baths. Situated on a Quiet Street With A Stone Front, Featuring 9 Ft Ceilings On Both Main And 2nd Floor & Hardwood Floors In Living And Dining Rooms. Every Bedroom In This Home Come With En-Suite Privileges. The Main Floor Offers A Formal Dining Room & Living Room, A Sunlit Kitchen And Cozy Family Room. A Sliding Garden Door Provides Convenient Access From The Kitchen To The Fenced In Backyard, Complimenting The Indoor-Outdoor Living Experience. This Home Has A Double Car Garage And Is Ideally Located Just Minutes From Parks, Trails, Top-Rated Schools, Shopping, Restaurants, The Hospital, A Sports Complex, Convenient Highway Access, And Many More Amenities. (id:60365)
310 - 60 Joe Shuster Way
Toronto, Ontario
Discover this spacious 1,675 sq. ft. with 2 parking spaces!! gem, complete with a rare deeded second parking spot. This preferred layout features a walk-out from the living and dining areas to a large terrace, perfect for al fresco dining and convenient barbecuesideal for entertaining!The home has been fully upgraded throughout, showcasing modern kitchen cabinets, a stylish backsplash, and top-of-the-line appliances. Enjoy the cozy ambiance of a gas fireplace, along with hardwood and ceramic flooring, all complemented by designer decor.Situated in the trendy Queen/King West area, this neighborhood is perfect for young professionals and families alike. (id:60365)
1982 Lawrence Avenue W
Toronto, Ontario
Why purchase a condominium Townhouse, or Condo Apartment when this charming 2-bedroom brick bungalow provides a smart choice for first-time buyers, downsizers, and retirees. Welcome to 1982 Lawrence Avenue West - A cute bungalow that is conveniently located, and provides the benefit of land ownership and potential of land development ***Architectural Drawings & permits (2021) are available and included*** The main floor living space offers year-round Sunny South exposure with hardwood floors throughout, while the finished basement with a separate side entrance, a full kitchen, and 3-pc bath offers incredible versatility as a potential 1 bedroom in-law suite, guest quarters or hobby room. Much more value than a Condo! Outdoors, your backyard is perfect for summer BBQs, gardening, a play area for kids and pets, or simply relaxing with friends and family. The two storage sheds provide added convenience. Two front parking pads add additional value with the advantage of quick commuter access to Hwy 401/404, Pearson Airport, Downtown Toronto, Humber River Hospital, shops, and community amenities. Enjoy the best of detached living, your own land, your own backyard, a canvas for you to create the lifestyle you've been waiting for. Recent updates include: grading & parging (2014), front porch addition (2014), fully renovated bathrooms on main floor and basement level (2023), newer furnace (2020), stove (2020), fridge (2023), and brand-new clothes washer & dryer (2025). (id:60365)
2 - 1340 The Queensway
Toronto, Ontario
Located on the highly sought-after north side of The Queensway, this bright and spacious 1,300 sq ft main floor, plus an additional 1,300 sq ft lower level, offers exceptional visibility and exposure to high-volume traffic. With its prominent signage and strategic location, this property is perfect for any business looking to capitalize on a bustling area. Situated just minutes from Kipling Ave., Hwy 427, the QEW, and major retail hubs like Costco, IKEA, and Sherway Gardens, this location ensures excellent accessibility and convenience for both customers and employees. Public transit is easily accessible, with a bus service running every 6 minutes and the Kipling/Bloor Subway Station just 12 minutes away by bus. Whether you are looking to expand your business or launch a new venture, this high-traffic, easily accessible location is ideal for success. Dont miss out on this exceptional opportunity. (id:60365)
11 Burrows Avenue
Toronto, Ontario
The Toronto Dream! Step into a realm of elegance with this exquisite masterpiece, sprawling across approximately 6,300 sq ft of luxurious total living space. Designed with modern sophistication in mind, this residence boasts soaring ceilings throughout, creating an airy, open atmosphere that invites exploration at every turn. Every inch of the property has been professionally landscaped, with a brand-new heated driveway leading to the pristine home. Outside, you'll be captivated by the magnificent new saltwater pool and cabana, complete with lush new turf that transforms the backyard into your own private oasis. A striking black architectural overhang extends your outdoor living space with style and function. Inside, the gourmet chef-inspired kitchen is outfitted with top-of-the-line built-in appliances and a convenient servery, perfect for both everyday cooking and entertaining guests. Retreat to one of the four spacious upstairs bedrooms, each featuring its own walk-in closet and private ensuite bath, offering ultimate privacy and comfort. The dedicated nanny suite on the lower level provides flexibility and convenience for larger families. Indulge in the serenity of the sauna room, your personal sanctuary for unwinding after a long day. With every detail thoughtfully curated, this home offers a rare blend of luxury, comfort, and modern elegance. (id:60365)
1914 - 35 Trailwood Drive
Mississauga, Ontario
Beautifully appointed this open-concept 2 bedroom 2 bathroom condo unit has the most amazing views. Floor to ceiling windows allows the sun to fill the space with warmth and light. Laminate floors throughout, ensuite laundry and storage. Close to highways, Square One for unlimited shopping. Churches and schools also close by. 24hr concierge, pool, sauna, gym, meeting rooms, library, games room and other amenities. Parking spot Pl#85A (id:60365)

