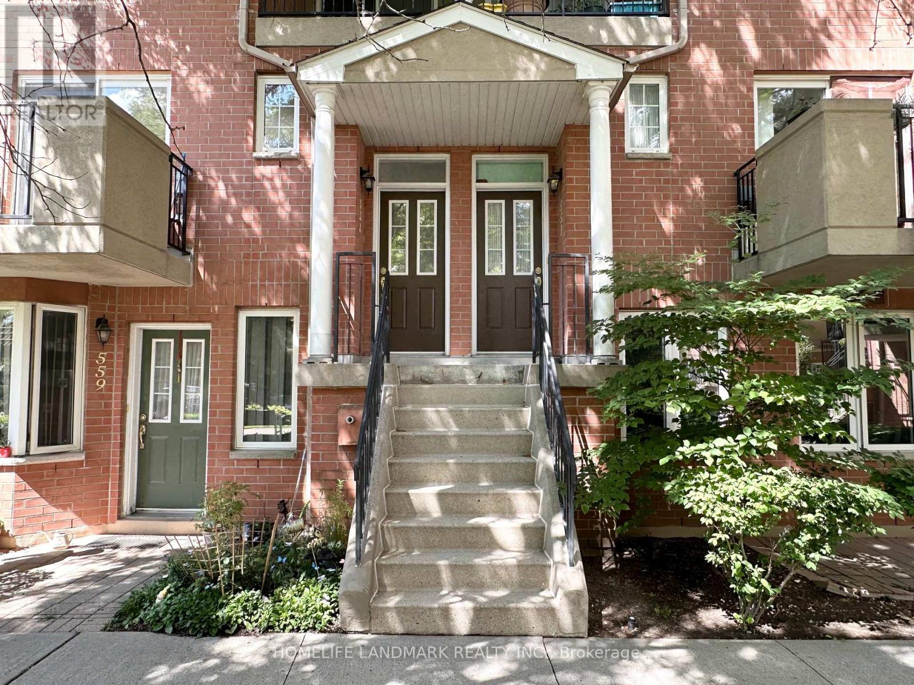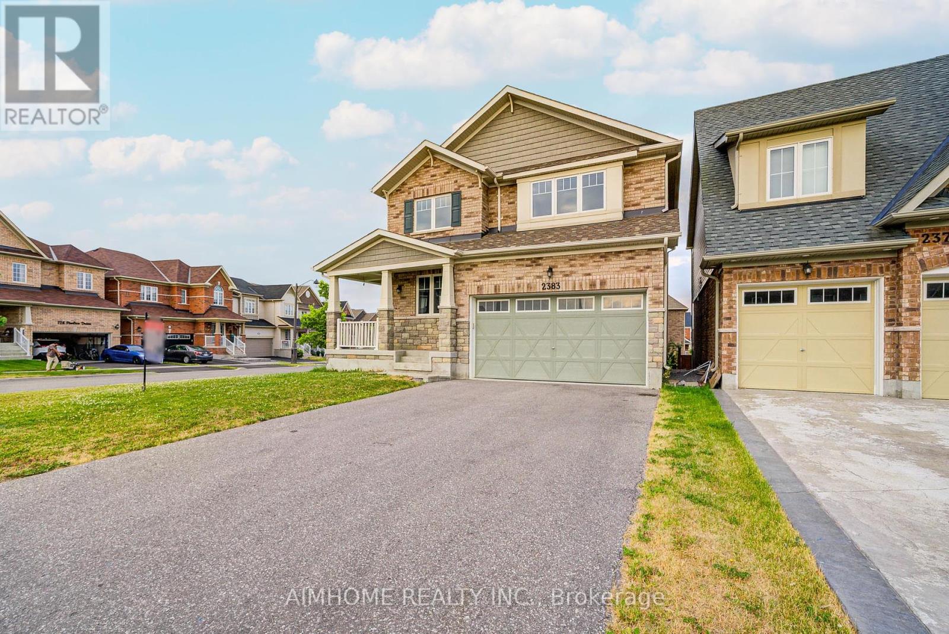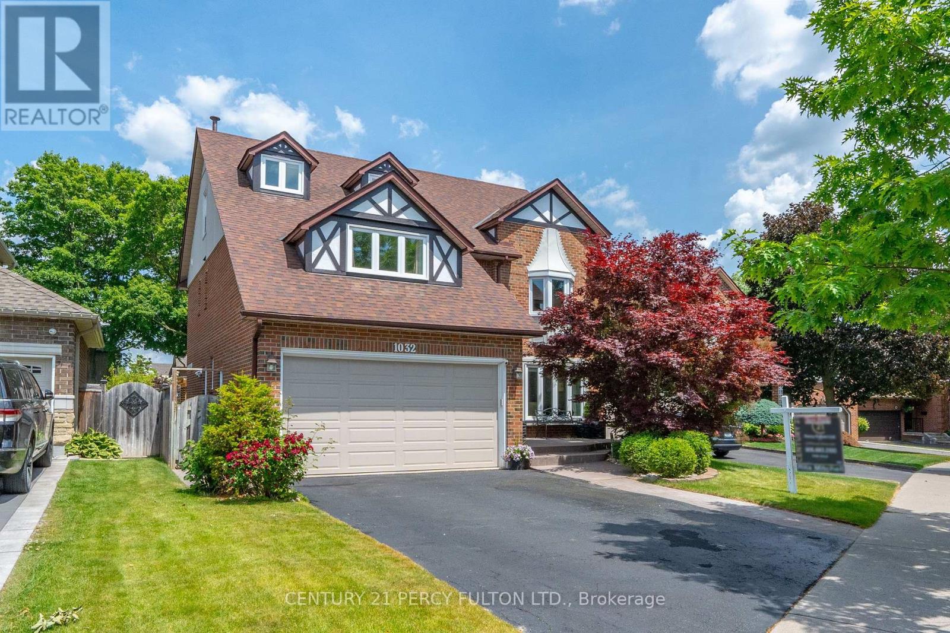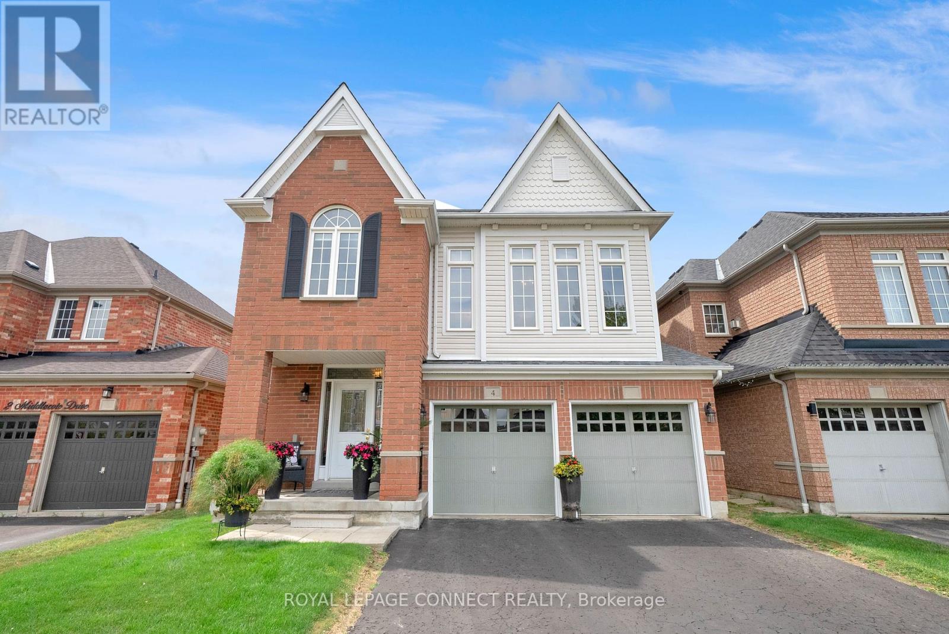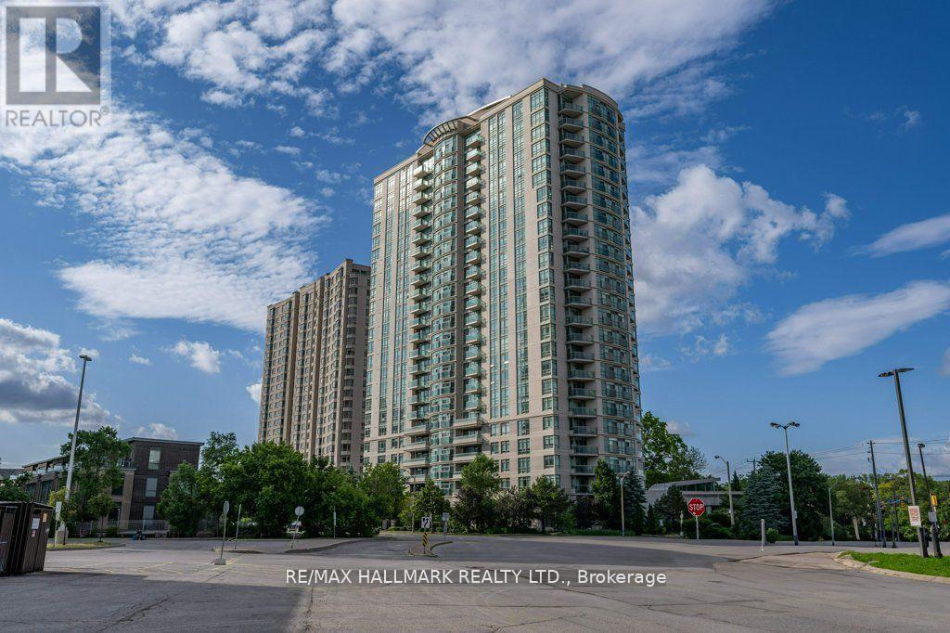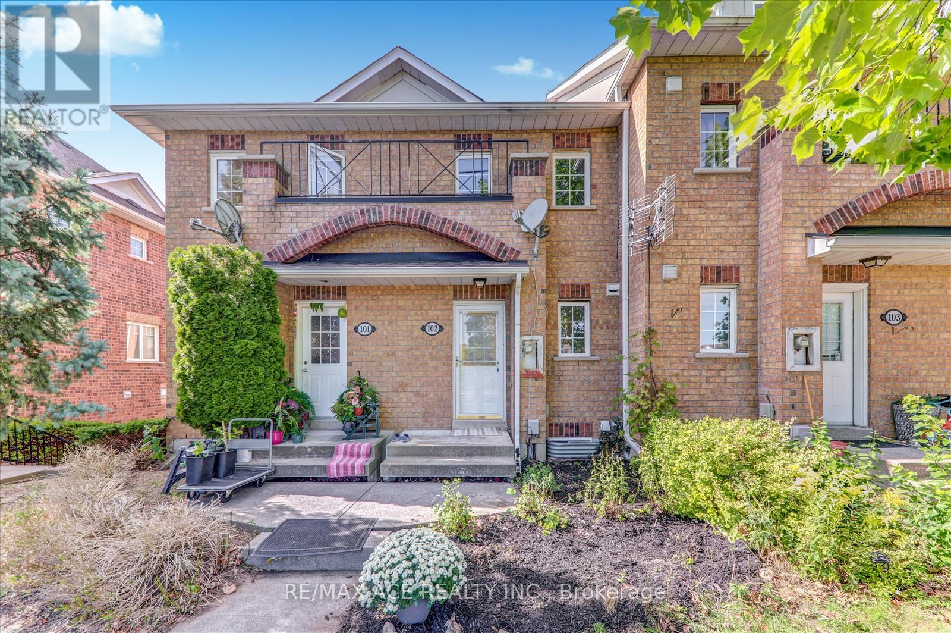558 - 1881 Mcnicoll Avenue
Toronto, Ontario
Your Search Ends Here! Welcome To This Newly Renovated Spacious 1,873 Sq. Ft. Luxury Townhouse, Nestled In The Prestigious Tridel-Built "Bamburgh Gate" Gated Community With 24/7 Security & Dedicated Guardhouse! This Garden-Facing 3+1 Bedroom, 3-Storey Home Offering The Perfect Blend Of Comfort, Style, And Convenience. *Access To Underground Parking Spot Via Elevator At Rear Hallway* Enjoy Unobstructed Garden & Pond Views From Two Spacious Balconies, Bright And Sun-Filled Open-Concept Living, Dining, And Kitchen Area. The Expansive Kitchen Offers Plenty Of Space For Culinary Creations. *The Oversized Primary Bedroom On The Second Level Boasts A 4-Piece Ensuite, Walk-In Closet, Cozy Sitting Area, And A Private Walk-Out Balcony*. The Third Level Includes Two Additional Bedrooms And A Versatile Den That Could Easily Serve As An Extra Entertaining Area Or Play Area For Kids. *Over $200K Spent In Premium Upgrades* Featuring American Walnut Solid Wood Flooring, A Gourmet Kitchen With Italian Travertine Natural Stone Tiles, Norwegian Blue Pearl Granite Countertops & Spanish Marble Backsplash, Plus A Reverse Osmosis Water Filter System. The SPA-Like Master Bath Includes A Frameless Glass Shower, Natural Slate Tiles, A Luxury Rain Shower System & An Oversized SPA Hot Tub. Enjoy Resort-Style Amenities Like An Indoor Pool, Gym & Billiards Room And Ample Visitor Parking. Steps To Lamoreaux North Park, Top Schools, Shopping, Restaurants, Easy Access To Public Transit With A Bus To Finch Subway Station & Minutes To Hwy 401&404, Milliken GO & Pacific Mall. (id:60365)
83 Harewood Avenue
Toronto, Ontario
Chic meets charming in the heart of Cliffcrest. Welcome to your picture-perfect escape in one of Scarborough's most coveted neighbourhoods. This 2+1 bedroom, 1.5 storey stunner is equal parts charm and function with thoughtful updates and a fabulous great-room addition that takes everyday living to the next level. The heart of the home? That spacious great room at the back, drenched in natural light and ready for everything from cozy Netflix nights to hosting unforgettable family gatherings. Whether you're entertaining or just embracing the quiet moments, this space brings the "wow" without trying too hard. Love to cook? Crave comfort? Prefer character over cookie-cutter? This home checks all the boxes. The layout flows beautifully, the finishes are warm and welcoming, and everything is truly move-in ready - no renos, no stress, just unlock and start living. Now let's talk about that fabulous backyard. An inground pool and space to lounge, laugh, and soak up the sun all summer long. It's the kind of backyard that makes you want to host every BBQ, birthday and late-night swim. Located in the beloved Cliffcrest community, you're steps to local amenities, beautiful parks and the iconic Bluffs. It's family-friendly, peaceful and packed with charm just like the home itself. Whether you're upsizing, starting fresh or simply falling in love with the neighbourhood vibe, this is a rare opportunity you won't want to miss. (id:60365)
35 Willey Drive
Clarington, Ontario
This charming raised bungalow offers 2+1 bedrooms and 2 bathrooms, blending comfort and convenience. Entering the main floor you will find your family room space which is perfect for entertaining guests or a relaxing evening on your couch. The eat-in kitchen includes stainless steel appliances sliding doors that open up directly to your backyard oasis. The backyard features two decks with a gazebo and an above ground pool and an irrigation system. Back inside, two bedrooms and a full bathroom complete the main level, making this space great for first time home buyers or those looking to downsize. Heading downstairs, you will find a fully finished basement that provides even more room to enjoy, with bonus living space for the whole family, another bedroom or office space and the second washroom in the home. Beyond your doorstep, 35 Willey Dr. offers access to some of Bowmanville's best amenities. Including, recreational opportunities like the Garnet B. Rickard Recreation Complex and serene hikes at Darlington Provincial Park. Enjoy local favourites from markets and cozy cafés, to craft breweries and amazing restaurants. A quick drive brings you to essential services like Lakeridge Health Bowmanville and a soon-to-be GO train station that will be conveniently located right around the corner. (id:60365)
2383 Dobbinton Street
Oshawa, Ontario
This IS A Must-See Home!!! Best deal in the growing vibrant Desirable North Oshawa neighbourhood with modern conveniences!!! This stunning 2-storey spacious upgraded (100K) Executive Home on Oversized Corner Lot ! 9 Ft Ceilings on main and 2ND Floor! Featuring Hardwood Floors Throughout on main floor ! Functional Large Eat-In Kitchen.with Bright Open Concept Layout, Gas stove with upgraded backsplash, Stainless Steel Appliances. Second floor bedrooms with full sunny bright open view! Primary Suite With 5-Pc Bath Including Double Vanities, Relax Able Tub & Glass Shower. Covered Front Porch and Corridor! Potential walk out basement , Amazingly located conveniently close to all local amenities including Costco, shopping, restaurants, Ontario Tech University and Durham College, schools, parks, and major transportation routes including 407. All these great features makes it an excellent choice for anyone looking for a move-in-ready home. (id:60365)
1032 Rambleberry Avenue
Pickering, Ontario
Executive, gorgeous 3-story home offering approximately 4,300 square feet of elegant living space (includes basement) on a premium deep lot in Glendale. This meticulously maintained property boasts over $300K in renovations and upgrades. Featuring a unique open-concept main floor with six-inch plank maple hardwood flooring, a gourmet custom-built kitchen with centre island, quartz countertops, and walk-in pantry, spacious bedrooms, large open-concept 3rd floor loft, and a finished basement with an extra bedroom, washroom, open recreational space and large storage rooms. The main floor includes a convenient laundry/mudroom with a side entrance. A sunken sun-filled lounge area leads out to the beautiful yard which features 15x29 heated saltwater pool, large deck, gazebo, pergola, shed, and large green space with play structures. Upgrades include: central air conditioning (2022); central vacuum; new garage door and opener with remote (2021); new front windows (2021); new furnace, humidifier, and air filter (2024); roof shingles (2019); upgraded attic insulation (2018); pool (2017); 200-amp electrical service; and new siding (2017).Elegant hardwood stairs were installed in 2022. 5 min. to the Pickering GO station. In the catchment zone of highly ranked William Dunbar elementary school. Existing survey available. (id:60365)
4 Middlecote Drive
Ajax, Ontario
Welcome to 4 Middlecote Drive a home that radiates warmth, style, and meticulous care. Immaculate from top to bottom, this Great Gulf built gem offers approximately 2,345 sq ft of bright, functional living space designed for both comfort and connection. The heart of the home is a sun filled kitchen with granite countertops, flowing effortlessly into spacious family and dining areas, perfect for both everyday moments and special celebrations. A rare second family room upstairs adds versatility for work, play, or quiet retreat. Set on a beautifully landscaped 37 90 ft lot featuring a tranquil backyard retreat, in one of Northeast Ajax's most desirable communities, you will be surrounded by parks, trails, golf, and top rated schools, plus shopping, dining, and commuter routes just minutes away. This is more than a move; it is an opportunity to own a home you will be proud of from the very first day. (id:60365)
26 Holmbush Crescent
Toronto, Ontario
Gorgeous Fully Detached 2-Storey Home In A Desirable Family-Friendly Neighborhood! Thousands $$$ Spent on Renovations!! Original Owners Loved & cared for over 40+ Years! Separate Entrance to Self-Contained Basement for Potential In-Law or Rental Income - Live in One Unit & Rent Out Other! Main Floor Living Room with Barn Door has Flexibility to be Used as Office or Bedroom with 3-Piece Ensuite Bath Great for Elderly! Features 3+1 Bedrooms, 4 Full Baths [Approx 1,800 Sq Ft] of Functional Living Space, Stunning Modern Open Concept Kitchen Is A True Highlight with Stainless Steel Appliances, Centre Island, Quartz Countertop, Stylish Backsplash and Undermount. Enjoy Your Private Backyard Oasis with a Flourishing Vegetable Garden!! Front Interlock & Professionally Landscaped Backyard With Upgraded Composite Deck, Aluminum Roof & Garden Bed ('24). The Finished & Waterproofed Basement Provides Excellent Income Potential Or Multi-Generational Living With A Second Kitchen, Bedroom, Two Egress Windows And 4-Pc Bath! Other Upgrades Include Roof ('19), Furnace ('20), A/C ('20), Humidifier ('20), Exterior Gutters & Downspouts ('20), Bathroom Toilets & Vanities ('22) and More! Convenient Location closeby Pacific Mall, Steeles Bus Route, GO Station, Grace Hospital, Supermarkets, Community Centre and Some Of The Area's Finest Restaurants, Shops, And Everyday Amenities. Families Will Love Being Steps Away From Sandwood Park And Surrounded By ***Top-Rated Schools!!!*** Including Kennedy Public School, St. Henry Catholic Elementary and Dr. Norman Bethune Collegiate. Move-In Ready Home Combining Comfort, Convenience, and Lifestyle! See Virtual Tour, 3D Matterport, and Floor Plan! (id:60365)
173 Ritson Road S
Oshawa, Ontario
OPEN HOUSE Saturdays & Sundays! Welcome to 173 Ritson Rd S, the heart of Oshawa! This bright and spacious 2.5-storey detached home has been thoughtfully renovated from top to bottom, offering a perfect blend of modern style and everyday comfort. With brand-new flooring, fresh paint, and upgraded finishes throughout, it's completely move-in ready. The home also features a 1-bedroom, 1-bath basement with a separate entrance. Key Features: Fully renovated with a brand-new bathroom & appliances (fridge, washer, dryer)Stylish kitchen with newer cabinets, countertops, brand-new range hood & walkout to deck. Updated furnace & A/C for year-round comfort. Well-maintained front and backyard spaces. Prime central location close to schools, parks, shopping & transit. Offered in as-is condition, this property is ideal for buyers seeking a modern home in a convenient, family-friendly neighborhood. Sellers and agent do not warrant the retrofit & status of the basement apartment. The property is to be sold as is. (id:60365)
416 Jane Avenue
Oshawa, Ontario
Located in the highly sought-after Glens community of Oshawa, this charming bungalow blends original character with modern updates. The sun-filled living room features a cozy gas fireplace and a large bay window overlooking a private backyard that backs onto greenspace and forest. A separate dining room with original hardwood floors connects to the updated eat-in kitchen, complete with a gas stove and walkout to a spacious deck surrounded by mature trees and perennial gardens perfect for relaxing or entertaining. The main level offers a comfortable primary bedroom with double closets, two additional bedrooms, and a stylishly updated bathroom. The fully finished basement with a separate entrance provides incredible versatility, featuring a bedroom, den, full kitchen, 3-piece bath, laundry, and a walk-up to the backyard ideal for in-laws, extended family, or potential rental income. A large rec room with dry bar complete this level. This home offers space, character, and flexibility in one of Oshawa was most desirable neighborhoods a true must-see! (id:60365)
1123 - 238 Bonis Avenue
Toronto, Ontario
Beautiful & Well Maintained 1 Bedroom Unit W/ Parking & Locker Built By Tridel! New Kitchen Cabinet Doors and 1 Set of Brand New Drawers in Kitchen. Spacious & Professionally Cleaned Unit With Unobstructed North Facing View From 3 Juliette Balconies! Steps To Transit, Walmart, Parks, Golf Course, Schools & Restaurants! Building Amenities Incl: Gated Security Guards, Indoor Heated Pool, Exercise Room & Party Room. *Extras* Stainless Steel Refrigerator, Electric Coil Stove With Oven, Built-In Rangehood, Built-In Dishwasher, Stacked White Front Load Clothes Washer & Dryer, All Window Coverings & Existing Light Fixtures. (id:60365)
102 - 2 Hedge End Road
Toronto, Ontario
Move-In Ready! Beautiful Townhouse In A Prime Scarborough Location, Minutes To Rouge Valley Park. Features Include A Newly Updated Kitchen With Quartz Countertops And A View To The Park Where You Can Watch Your Children Play From The Window. Freshly Painted With Spacious Open-Concept Living And Walk-Out To Large Terrace. Recently Upgraded To 2 Full Washrooms. Bright Bedrooms With Ample Closet Space. Basement Includes Family Room With Direct walkout to garage. Backs Onto Green Space For Peaceful Views. Close To Hwy 401, GO Station, TTC, Toronto Zoo, Shopping, Schools, And More. A Must-See! (id:60365)
224 Livingston Road
Toronto, Ontario
Welcome to this detached raised bungalow nestled in the perfectly planned community of Guildwood. Enjoy the cleanliness, upgrades, large combined living and dining rooms and kitchen with lots of cupboards and new flooring. Enjoy your coffee while relaxing on the big deck facing the gorgeous backyard. Originally a three bedroom, this home has been converted to a two bedroom and a oversized accessible bathroom. This offers an unique opportunity for a family looking for an accessible home. Wheelchair friendly with ramps on the front of the house and from the deck to the yard.What more does it offer? Well ..how about a fully finished basement with a self-contained one bedroom apartment,with its own side entrance, kitchen, and 4 piece bathroom. This a fantastic opportunity for additional income, a nanny suite, or multigenerational living. Take a look at the floor plans , endless possibilities.The single car garage offers tons of storage and driveway will allow 4 car parking, while the classic brick exterior gives the home timeless curb appeal. This homes sits across from Guildwood Junior Public School and St Ursula Catholic School...walking distance to the middle and high school . Steps away from Guildwood Plaza Shopping Centre with Valu Mart Grocery , Library , Family Doctors Office ,Veterinarian , Pharmacy and Restaurants .Walking distance to multiple parks, and plenty of amenities, including the famous Guild Inn. Added bonus is walkability to both GO train and VIA rail, plus public transit.This home has all the ingredients to be your forever home. (id:60365)

