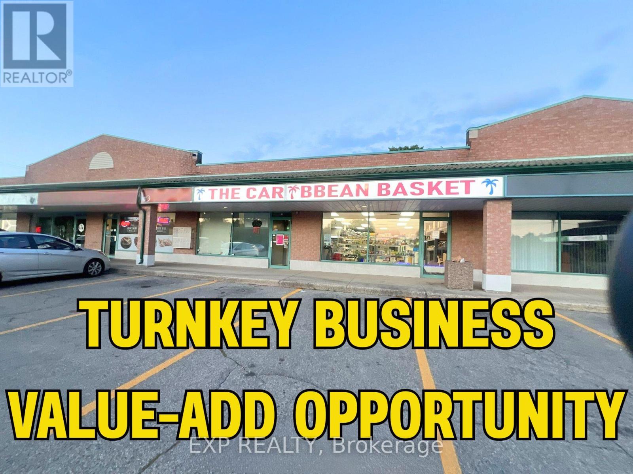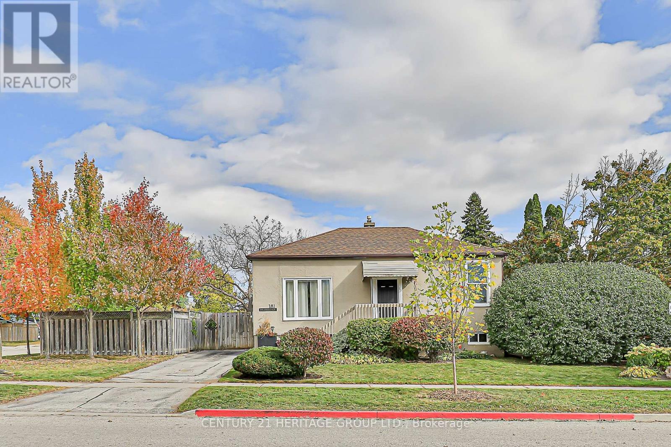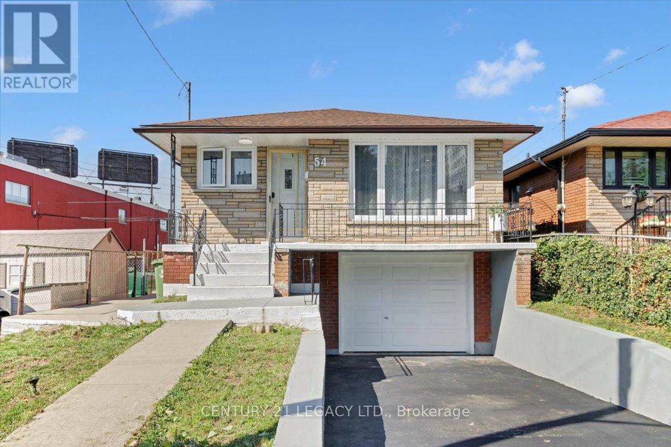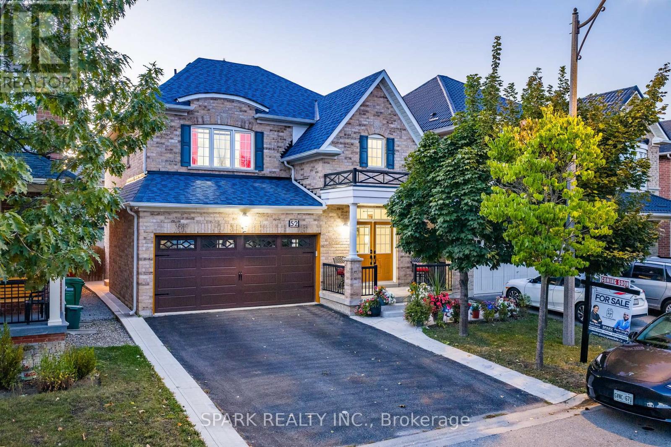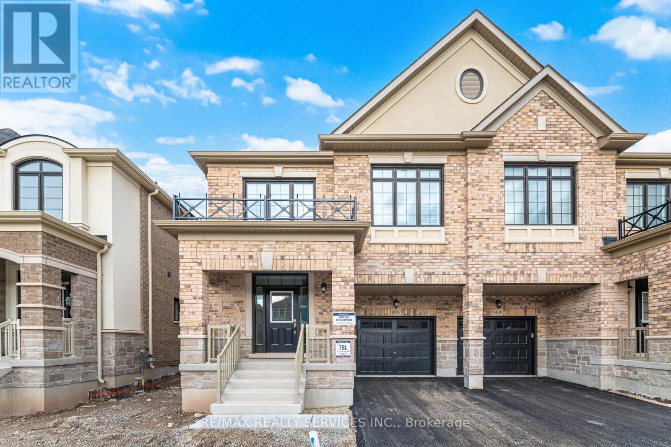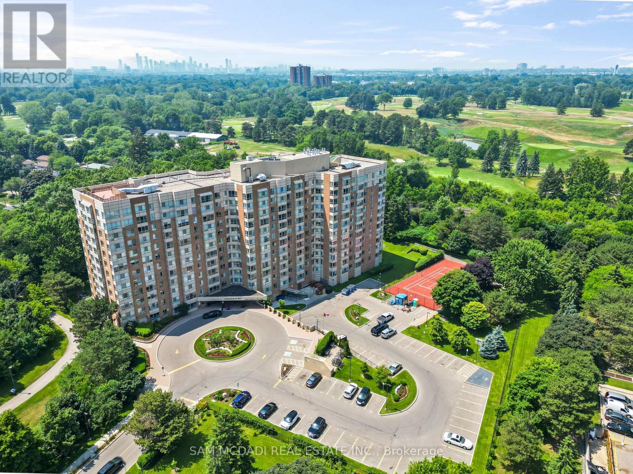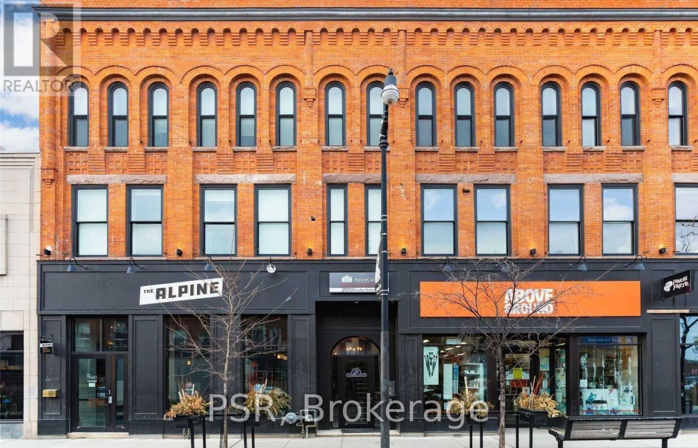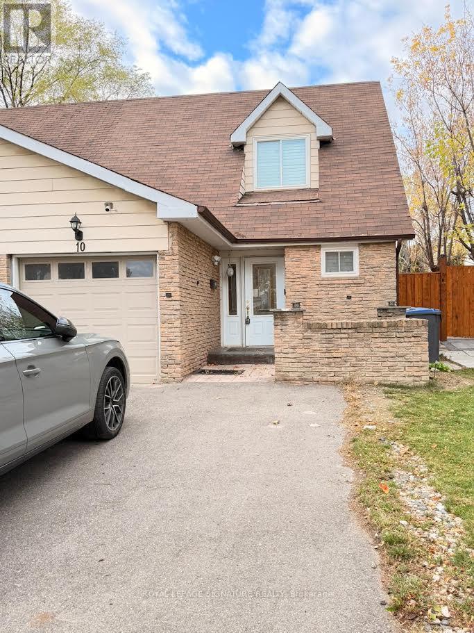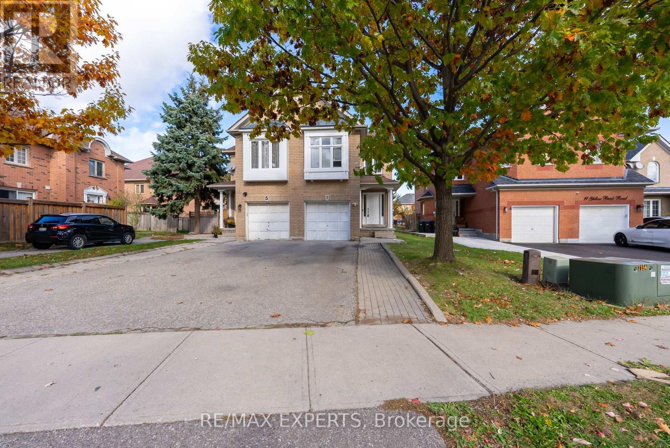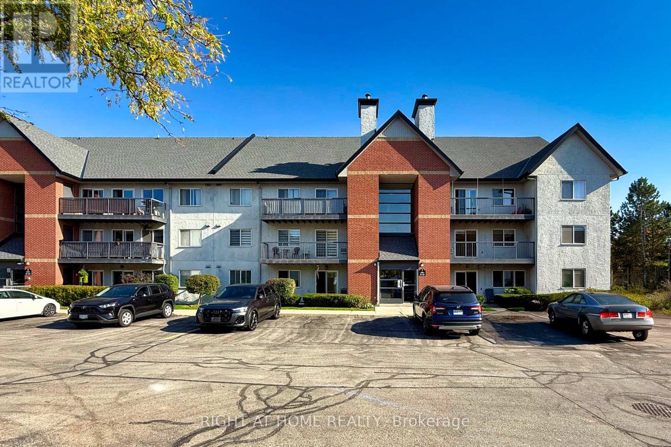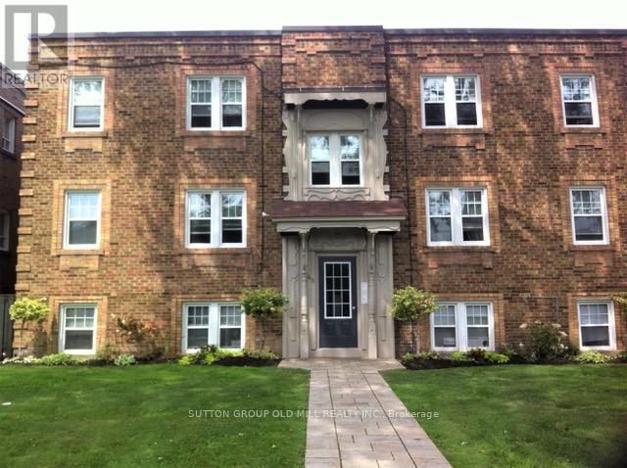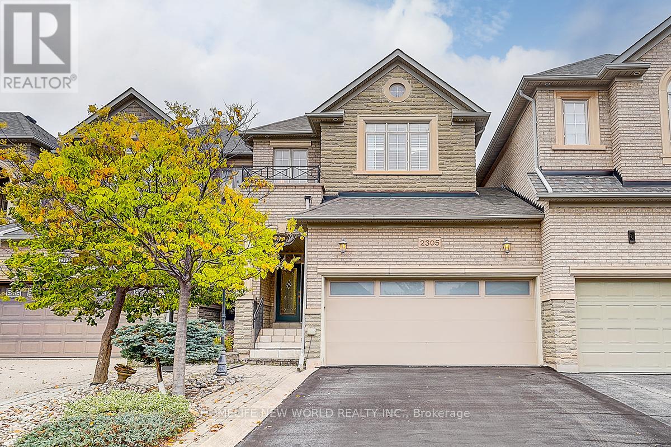8 - 383 Elgin Street N
Cambridge, Ontario
An exciting opportunity to acquire a business-only sale of a well-established Caribbean supermarket located in a bustling retail plaza with excellent visibility and steady daily traffic. This turnkey operation has built a strong reputation and loyal following among local residents, nearby businesses, and repeat customers from surrounding communities. The store occupies approximately 1,830 sq. ft. of leased space with an all-inclusive rent of $3,275 per month (HST included), offering low overhead and a lean staffing model that supports consistent cash flow. The current product mix features Caribbean and West Indian groceries, fresh meats, fish, poultry, and specialty cultural goods, with room to expand into Indian offerings and other complementary categories. Growth potential includes alcohol licensing (subject to approval), bakery integration through an existing brand relationship, meat and fish processing, courier drop-off services, and U-Haul rentals. The premises also provide flexibility for future upgrades, including a commercial kitchen (pending zoning approval and buyer verification), and include a large storage room suitable for a walk-in cooler or oven, a washroom with shower, and ample plaza parking. The sale includes all fixtures, equipment, goodwill, supplier and vendor accounts, as well as intellectual property and digital assets such as social media profiles and delivery service accounts with Uber Eats and SkipTheDishes. The seller is prepared to assist with training and transition, and financials are available upon request. Buyers are responsible for verifying zoning, licensing, and operational requirements. Please do not visit the business directly; all showings are strictly by appointment. This is a rare chance to step into a thriving, in-demand supermarket with strong community roots and significant room for growth. (id:60365)
181 Muriel Street
Newmarket, Ontario
This well-maintained bungalow sits on a lovely lot in a family-friendly neighbourhood, where beautifully landscaped gardens create a warm and inviting first impression. The spacious living room features a vaulted ceiling and a large picture window that fills the space with natural light and overlooks the front yard. The eat-in kitchen offers ample cabinet and counter space, a breakfast bar with views of the backyard, and a bright breakfast area with a walkout to the yard - Perfect for everyday meals or morning coffee. Down the hall are two bedrooms and a four-piece bathroom. A sleek modern staircase leads to the finished basement, offering valuable additional living space. This level features a spacious L-shaped recreation room, a comfortable third bedroom, a stylish three-piece bathroom, and a laundry/utility area with ample storage. The fully fenced backyard is ideal for enjoying the outdoors, whether you're relaxing on the patio, gardening, or creating a play area. Located within walking distance to downtown Newmarket's charming Main Street shops and restaurants, Fairy Lake, Riverwalk Commons, and just minutes from Southlake Regional Health Centre and the Newmarket GO Train Station - this home offers both comfort and convenience. (id:60365)
54 Beland Avenue S
Hamilton, Ontario
NEWLY RENOVATED....Welcome to this stunning, fully renovated 3-bedroom bungalow that perfectly combines modern comfort with functional flexibility. Thoughtfully upgraded from top to bottom, this home also features a beautifully finished 2-bedroom basement suite ideal for extended family, guests, or rental income potential. Step into the bright and spacious main level, where natural light pours in through large windows, highlighting brand-new flooring, a fresh neutral palette, and designer finishes. The open-concept living and dining area flows seamlessly into a chefs kitchen complete with quartz countertops, new stainless steel appliances and a stylish backsplash. The main floor offers three generously sized bedrooms and a sleek, modern full bathroom perfect for families or professionals seeking space and style. Downstairs, discover a fully finished and newly renovated basement featuring 2 bedrooms, a full bathroom, a modern kitchen, and a cozy living space with its own private entrance. (id:60365)
52 Watsonbrook Drive
Brampton, Ontario
Welcome to this beautiful detached home in Brampton, ideally situated just minutes from highways, schools, transit, and major amenities. The main level offers a functional layout with bright living spaces, while the upper floor features 4 generous bedrooms and 2 bathrooms-perfect for family living.The meticulously finished basement with a separate entrance includes a full kitchen, full bathroom, bedroom, and built-in surround sound system with TV-making it ideal for entertaining.A rare opportunity to own a versatile home that combines comfort, convenience, and value in one of Brampton's most sought-after locations. (id:60365)
1437 Savoline Boulevard
Milton, Ontario
Brand New 4 Bed, 3 Bath Semi Detached in Prime Milton Location! Move into this stunning never lived in 4 bedroom, 3 bath semi detached home located in the heart of Milton! Featuring soaring 10' ceilings on the main floor, a bright open concept layout, sleek hardwood floors, and a beautiful oak staircase, this home combines modern elegance with everyday comfort, Enjoy a chef-inspired kitchen with contemporary finishes, spacious bedrooms, and well appointed bathrooms, perfect for families or professionals seeking a fresh start in a vibrant, growing community. Minutes to top-rated schools, parks, scenic trails, shopping and major highways for easy commuting. Available immediately, this gem won't last long (id:60365)
1109 - 1485 Lakeshore Road E
Mississauga, Ontario
Serene Living at Lakewood by the Park! This updated 2-bedroom, 2-bathroom condo offers comfort and convenience in Mississauga's sought-after Lakeview community. Bright and airy with large windows and a private balcony, this thoughtfully designed suite features open-concept living, a modern kitchen with stainless steel appliances and breakfast bar, and two generously sized bedrooms, including a primary with walk-through mirrored closet and a newly renovated ensuite with sleek walk-in shower. The flexible den invites possibilities, ideal as a reading nook, work-from-home area. Smart layout, ample storage, and practical finishes throughout make this unit ideal for professionals, couples, or downsizers seeking a calm, lifestyle. Enjoy morning jogs or weekend strolls just steps away at Marie Curtis Park, Etobicoke Creek trails, and Lake Ontario's shoreline. Commuters will love the easy access to Long Branch GO, TTC, MiWay, and major highways, downtown Toronto and Pearson Airport are just minutes away. The well-managed building boasts top-tier amenities including a fitness centre, sauna, squash court, party room, and a rooftop terrace with BBQs, gazebos, and garden seating. EV charging, free visitor parking, two owned parking spaces, and one locker are included. Whether you're a first-time buyer or simply interested in a lifestyle upgrade near the lake, this one checks all the boxes. (id:60365)
213 - 2870 Dundas Street W
Toronto, Ontario
Beautiful 1 Bedroom Hard Loft - Located In The Heart Of The Junction! Offering Exposed Brick Feature Walls, Soaring Ceilings & Quality Finishes Throughout. Enjoy Open Concept Living, Dining, & Kitchen. All Light Fixtures & Window Coverings Included (Roller Blinds Throughout). Kitchen Boasts Like-New, Full Sized Stainless Steel Appliances & Stone Counter Tops. Modern 3pc Bathroom, Central A/C & Heating Included w/ Tenant To Pay Hydro. Shared Laundry Room Located On 3rd Floor. Building Is Centrally Located Steps From Cafes, Restaurants, Groceries, Parks, Schools & TTC. (id:60365)
10 Salisbury Circle
Brampton, Ontario
Beautifully renovated semi-detached home in a highly sought-after Brampton neighbourhood! This bright and spacious property features 3 bedrooms with an additional bathroom, and an open-concept main floor with a modern kitchen, granite countertops, pot lights, and hardwood flooring. Enjoy a large backyard perfect for family gatherings and 3-car parking on the driveway. Conveniently located just minutes from schools, GO Transit, shopping, major highways, and all essential amenities. A well-maintained home ready for your family to move in! Basement not included (id:60365)
7 Yellow Brick Road
Brampton, Ontario
Beautiful 3+2 Bedroom, 4 Bathroom Semi-Detached Home in One of Brampton's Most Sought-After Neighbourhoods! Featuring a spacious open-concept layout with hardwood floors, a modern kitchen with stainless steel appliances, and a walk-out to a fully fenced backyard - perfect for entertaining. Upstairs offers three generous bedrooms including a primary suite with ensuite bath and walk-in closet. The finished basement adds two additional bedrooms, a full bathroom, and a large rec area - ideal for extended family or rental potential. Convenient garage access and a prime location close to schools, parks, shopping, transit, and highways (id:60365)
722 - 1450 Glen Abbey Gate
Oakville, Ontario
Be the first to lease this stunning renovated 3-bedroom, 1.5-bath condo in the heart of Glen Abbey! This second-floor suite offers 1,016 sq. ft. of bright, carpet-free living space, featuring a brand-new kitchen with breakfast counter, quartz countertops, and two newly renovated bathrooms. New flooring, faucets, modern blinds, and freshly painted. The spacious primary bedroom features a large walk-in closet and a private 2-piece ensuite, while two additional bedrooms offer flexibility for family, guests, or a home office. Enjoy added convenience with a walk-in in-suite storage room and a private balcony with an outdoor locker. One parking space is included, plus ample visitor parking. Perfectly situated within walking distance of top-rated schools, including Abbey Park High School, Pilgrim Wood Elementary, as well as Glen Abbey Rec Centre, shopping, parks, and more. Commuters will love the easy access to major highways and proximity to Bronte GO Station (just 5 minutes away). Tenant pays: hydro, internet, cable TV, and tenant insurance. (id:60365)
4 - 48 Emerald Crescent
Toronto, Ontario
This Warm And Cozy 2 Bedroom Apartment With Hardwood Floors Is Perfect Place To Call Home. Literally Steps To Nature Trails And The Lake! Low-Rise Building In Quiet Residential Community. Spacious And Bright With Windows In Every Room. (id:60365)
2305 Woodfield Road
Oakville, Ontario
Welcome To 2305 Woodfield Rd, An Exceptional Residence Nestled In One of Oakville's Most Prestigious Neighbourhoods - Woodhaven Estates.Surrounded By The Scenic Beauty Of Lions Valley Park, Sixteen Mile Creek & Endless Walking Trails. This Absolutely Stunning Well Maintained Double Cars Garage Freehold Townhouse Back To Breathtaking Treed Views Green Belt. Filled With Large Windows And Skylight That Allow Plenty Of Natural Light To Flow In. French Double Doors 10' Ceilings Foyer. Main Floor 9' Ceilings, Hardwood Floor Thur Out, The Gourmet Kitchen With A Large Center Island With Breakfast Seating And Abundant Cabinetry. Bay Window Breakfast Area Offers Views Of The Backyard And Walk-Out Access To A Private Deck, Ideal For Morning Coffee Or Al Fresco Dining. Upstairs Potlights Thru Out, Double Doors Primary Bedroom With A Walk-Out Balcony and New Screen Door. Additional Air Conditioner in 2nd bedroom. Approximately 9' Ft Ceilings Basement With Large Window, Potlights Thru-Out, Professionally Finished Extends Your Living Space With A Huge Recreation Room & Wet Bar. Minutes From Top-Rated Schools, Oakville Hospital, Highways, And All Amenities You Need. Hot Water Tank Owned. (id:60365)

