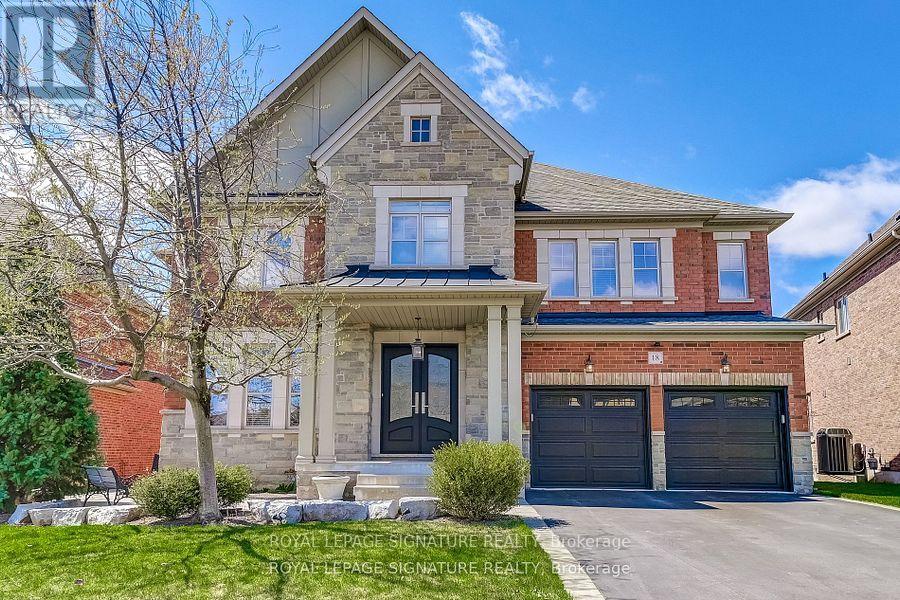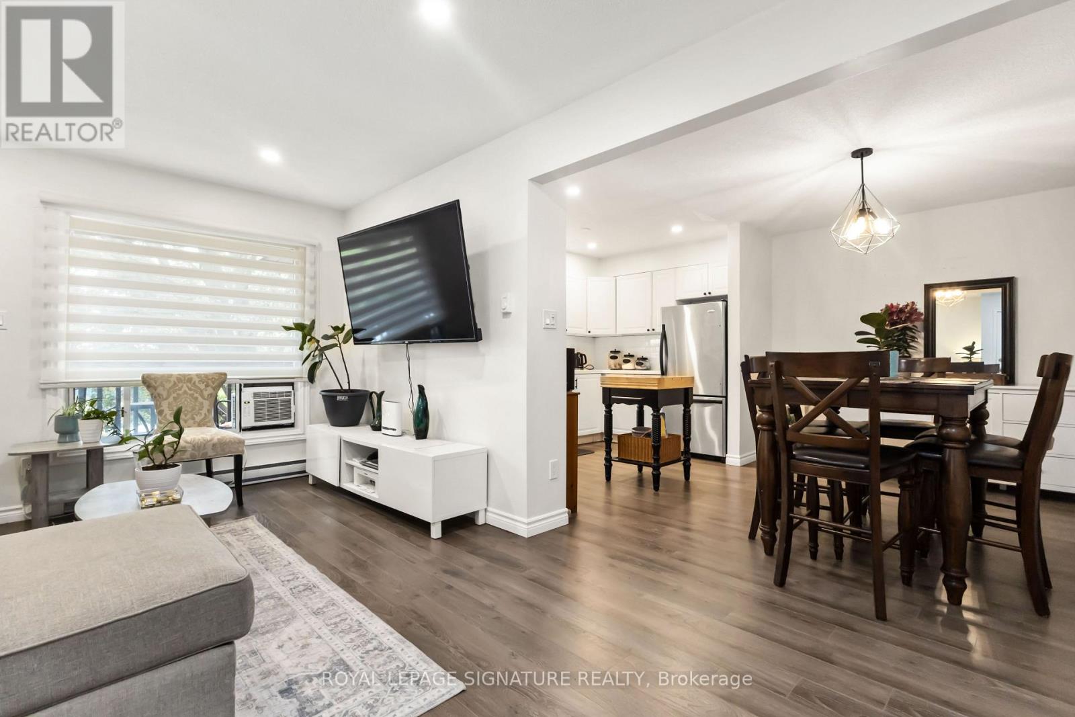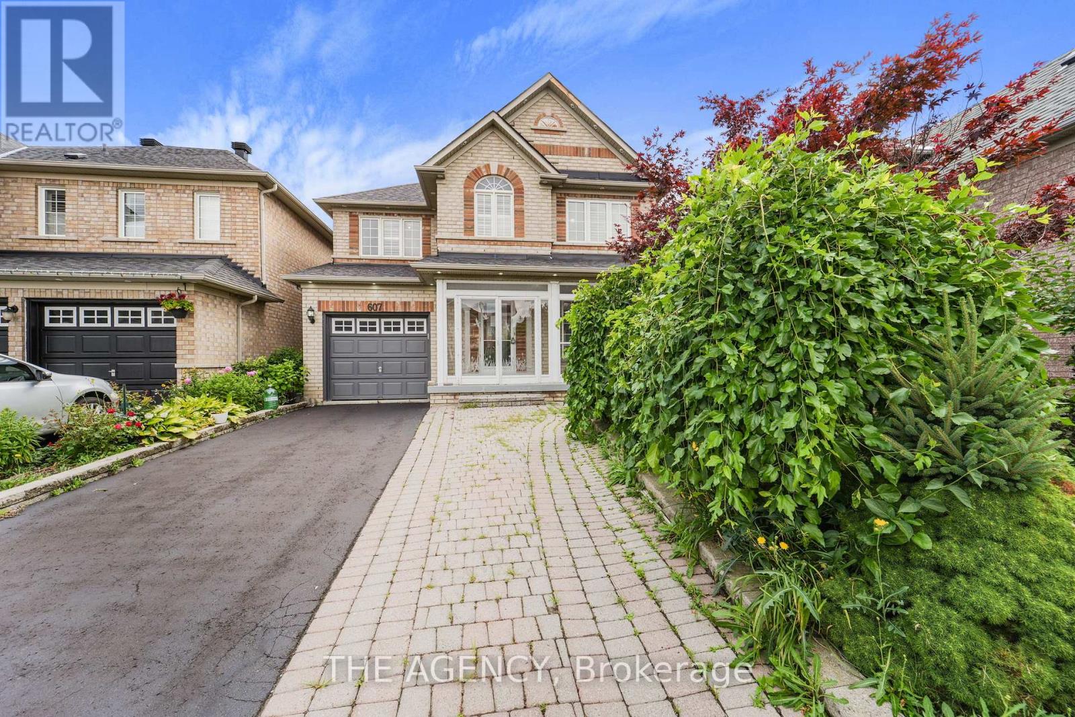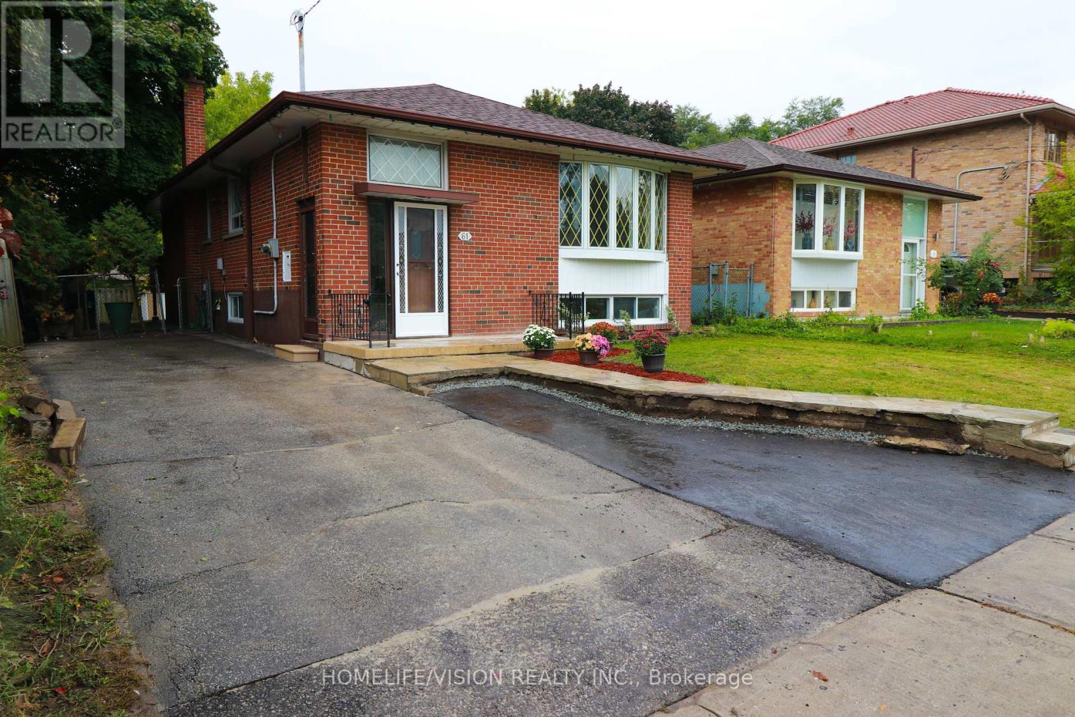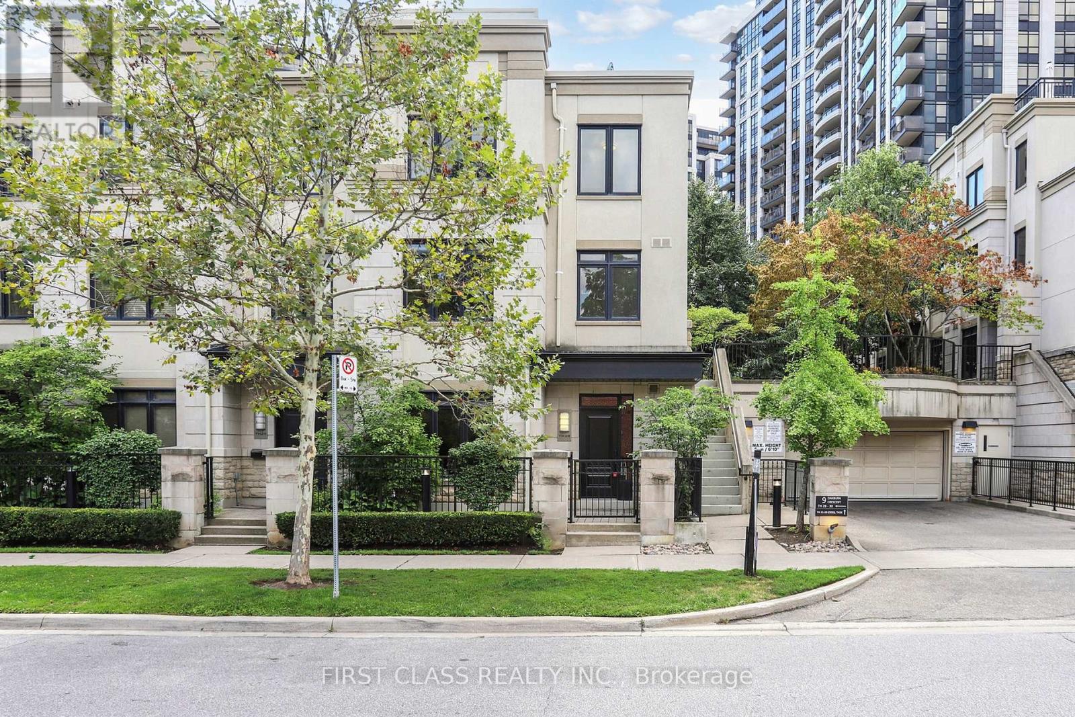311 John Street
Orillia, Ontario
Legal Duplex! Best suited for an owner-occupied income property. This property features updated plumbing, wiring, insulation & ductwork. Major renovations done in 2014 - 2015, when permit pulled to create the 2nd unit in the basement. An addition in 2020-2021 increase the total sq footage to 1599 sq. Ft. The main floor 2-bedroom owners' suite boast beautiful light filled oversized family room with a cathedral ceiling, numerous, huge windows, and sliding door walk out to the newer large wrap-around deck. A spacious bathroom with jacuzzi soaker tub. Owners unit has its own laundry and den roughed in for bathroom and kitchenette in lower level. The one-bedroom basement unit has a spacious 4 pc bathroom, kitchen, living room, it's own laundry, and a covered separate entrance at ground level. The pictures don't do this home justice whether inside or out you will be pleasantly surprised at all it has to offer- from the oversized back deck - perfect for soaking up the southern sun or entertaining, to the expansive backyard, featuring perennial gardens. large 60 ft by 172 ft lot. Situated in Orillia's, original west ward, this mature, family friendly, neighborhood is conveniently located near all amenities, including the hospital, numerous parks, schools, and shopping. A triple-wide driveway allows for 5+ cars. It's an optional layout to convert it to a 3 bedroom + den & 2 bath home or keep it as it is now to accommodate multigenerational living or rent it out as duplex for extra income. Exceptional Value for a legal duplex on a lot large enough to add another unit or garage or pool. A comprehensive list of work done is available. The tenant in basement is moving with the owner so vacant possession will be given. This worry free home could be the perfect one for you! Bsmt apt can be shown every day but only at 8:00-10:00 am or 7:00-9:00 pm and must have 24 hour notice. (tenant is night shift worker; must sleep during day). Please see Realtor Remarks for more details. (id:60365)
803 - 414 Blake Street
Barrie, Ontario
Welcome to 414 Blake Street #803 - top-floor Lakeview penthouse in N/E Barrie! This 1-bedroom corner unit offers spectacular views of Kempenfelt Bay from the oversized balcony - perfect for relaxing, entertaining, and soaking in nature. Nestled in a quiet, mature condo community surrounded by trees, and just steps from Johnson Beach and area amenities. Key features of this spacious condo suite - functional kitchen with plenty of cupboards and counterspace, ceramic flooring. You will find this unit to be bright with natural light via the extra windows of this top floor, corner suite. Full bathroom with jetted tub. Convenience of exclusive parking space. Enjoy a stress-free lifestyle where nearly everything you need is just steps away - downtown Barrie shops, services, entertainment - Lake Simcoe waterfront boardwalk, beaches, Simcoe County trail - all season recreation Simcoe County is known for - golf, downhill and cross country skiing, hiking, etc. Take a look today! (id:60365)
27 Direzze Court
Richmond Hill, Ontario
Bright And Spacious Brand New Finished W/O Basement In High Demand Mill Pond area. Open Concept Layout.... Large 3-Piece Bathroom. The Tenant Has A Separate Laundry. Close To Transit. No Smoking Or Vaping , No Pets!!! The Tenant Pays 1/3 Of Utilities. Security deposit required. Extras: Fridge, Stove, Range Hood, Washer, Dryer (id:60365)
18 Flanders Road
Brampton, Ontario
Stunning Home in the Prestigious Estates of Credit Ridge-Home features unparalleled luxury with approx. 4,217 sqft +1,600 sqft Finished Bsmt on a Premium Lot. A spacious driveway accommodating up to 7 vehicles, including a tandem 3 car garage, this home provides convenience and ample parking for large families or gatherings. Upon entry, you're greeted by an elegant foyer leading to the expansive main floor. The open concept living and dining rooms are perfect for entertaining, while the private office provides a quiet space for work. The family room features a striking gas fireplace and open to above ceiling with a beautiful waffle design. The breakfast area is bathed in natural light, with a garden door leading to a private deck, fenced yard and an interlock patio. The chefs kitchen is a dream, featuring S/S appls including a fridge, double built-in ovens, an induction stove top and a built-in dishwasher. The sleek quartz countertops are enhanced by a waterfall breakfast bar, providing plenty of space for meal prep and casual dining. A servery and a large W/I pantry provide additional storage and organization. A convenient entrance from the garage leads to service stairs down to the basement. The second floor features a serene retreat with 4 spacious bdrms and 3 baths. The primary bdrm is an oasis, featuring a cozy sitting area, a luxurious 5-piece ensuite with double sinks, a private toilet, a separate shower and a soaker tub. There is also a makeup counter, a window seat and an expansive walk-in closet. The 4th bdrm benefits from a3-piece ensuite. The finished bsmt is an entertainer's paradise, with a wet bar, games room, recreation room, exercise area and an additional office space. There's also a large cold room, workshop, storage room and utility room, providing ample storage and functionality. This is a MUST SEE property perfect for a growing family all you could need luxury, comfort and space to make lasting memories and make this property your new home! (id:60365)
3329 Thunderbird Promenade
Pickering, Ontario
Like New 3-Storey Townhouse, 3 Bedrooms And 2.5 Washroom Townhouse. Open-Concept Layout And A Bright Kitchen With Dark Cabinets, Granite Countertops And Stainless Steel Appliances. Walk-Out To The Balcony From The Dining Room Area. Oak Staircases. Vinyl Flooring On The 2nd Floor. 2nd Floor Laundry. Lots Of Natural Light And Windows Throughout. Extra Deep Single Garage. Direct Access From The Garage To The House. Located Close To Hwy 407, Hwy 401, Go Station And Other Amenities. (id:60365)
47 - 1100 Oxford Street
Oshawa, Ontario
Move-In Ready with Built-In Income Stream! Welcome to this bright and spacious 3 bedroom condo townhouse with a separate ground-floor bachelor apartment and private entrance perfect for generating rental income, hosting extended family, or creating an in-law suite all in the heart of Oshawas Lakeview community. The main floor offers sun-filled living spaces with laminate floors and pot lights throughout. The sleek quartz kitchen flows seamlessly into the living and dining areas, leading to a balcony overlooking a fully fenced backyard ideal for relaxing or entertaining. Downstairs, the bachelor apartment features its own kitchen, 3-piece bathroom, direct walkout to the backyard, and shared laundry on the ground floor, conveniently accessible to both units adding comfort and functionality for all occupants. Enjoy the convenience of being steps to FreshCo, Shoppers Drug Mart, LCBO, parks, schools, and public transit, with easy access to Hwy 401 and the GO Station in under 10 minutes. Whether you're looking to live comfortably, earn passive income, or both this turnkey townhome delivers exceptional value and versatility. (id:60365)
607 Staines Road
Toronto, Ontario
Welcome to 607 Staines Road! This Incredible Opportunity To Own A Bright & Spacious 4-Bedroom Detached Home In A High-Demand Family-Friendly Neighbourhood! This Well-Appointed Home Features Hardwood Floors Throughout, Smooth Ceilings On The Main Level, Elegant Oak Staircase, And A Cozy Fireplace. The Modern Kitchen Boasts Quartz Countertops, Stainless Steel Appliances, Pot Lights, And A Functional Layout Perfect For Family Living & Entertaining. The Primary Bedroom Offers A Generous Walk-In Closet. The Spacious Basement Apartment Features 2 Bedrooms And Full Kitchen Perfect For Extended Family Or Potential Rental Income. Steps To Top-Rated Public & Catholic Schools, TTC At Your Doorstep, And Walking Distance To Stary Park. Prime Location Close To Shopping, Amazon Distribution Center, Costco, Supermarkets, Banks, & More! Easy Access To Hwy 401 & 407. Don't Miss This Rare Opportunity! (id:60365)
61 Lewiston Road
Toronto, Ontario
Renovated 3 Bedroom With Stainless Steel Appliances In The Kitchen. Brand New Cabinets, Modern Hardwood Floors Throughout. Close To Subway And UofT. Walking Distance To Schools, Shopping Plazas, Supermarkets, Restaurants And Ttc. Close To Highway 401, Stc, Etc. Large Back Yard. No Pets & No Smoke. Mini. One Year Lease. Tenant To Pay 60% Of Utility. Tenant Must Attain And Maintain Content And Liability Insurance. (id:60365)
Th 28 - 9 Oakburn Crescent
Toronto, Ontario
Welcome to the Renown Tridel Built end unit Townhouse located at the heart of North York--Willowdale East! 9 ceilings on main and second floor, very functional 3 bedrooms with professionally finished basement. Tons of upgrades include maple staircase, modern kitchen, premium Black series appliances, pot lights throughout, stone counter, skylights, heated mirror and much more. All baths are upgraded including the fixtures. Seeing is believing. Steps to Subway station, shopping, parks and HW401. Rarely find 3 parkings with 2 are side-by-side. Top ranking school systems within the neighbourhood (id:60365)
1101 - 1486 Bathurst Street
Toronto, Ontario
Welcome to your next home or investment in the heart of South Forest Hill one of Toronto's most sought-after, vibrant neighbourhoods! This stylish 1-bedroom + den condo offers 667 sq ft of bright, functional space with floor-to-ceiling windows and sunset-facing west views from the private balcony accessible from both the living room and bedroom. Set in a modern boutique building (only 5 years old!), enjoy upscale amenities including: Fully-equipped gym Sleek party room, Billiards lounge with direct terrace & BBQ access, Full-time concierge service. You're just steps to transit, cozy cafes, top-rated restaurants, lush parks, scenic bike trails, and cultural gems like Wychwood Barns, Casa Loma and Plus, with quick access to the Allen Expressway, Hwy 401, and Yorkdale Mall, commuting or escaping the city is easier than ever. Bonus: Seller open to leasing back the unit, great opportunity for investors! (id:60365)
518 - 297 College Street
Toronto, Ontario
Gorgeous 2-Bedroom Unit Conveniently Located In Prime Downtown Area. walk To U Of T, Kensington Market, Chinatown, Steps To Street Car & Restaurants. T & T Supermarket Is Right Next To The Building. 10 Feet Ceiling With Floor-To-Ceiling Windows. Contemporary Design, Stone Counter Top, Laminated Flooring Thru Out. Move In And Enjoy. (id:60365)
518 - 297 College Street
Toronto, Ontario
Gorgeous Fully 2-Bedroom Unit Conveniently Located In Prime Downtown Area. Mins To U Of T, Kensington Market, Chinatown, Steps To Street Car & Restaurants. T & T Supermarket Is Right Next To The Building. 10 Feet Ceiling With Floor-To-Ceiling Windows. Contemporary Design, Stone Counter Top, Laminated Flooring Thru Out. Move In And Enjoy. Built-In Fridge & Dishwasher, Stove With Over-The-Range Microwave, Washer & Dryer, All Electric Light Fixtures & Window Covering. (id:60365)




