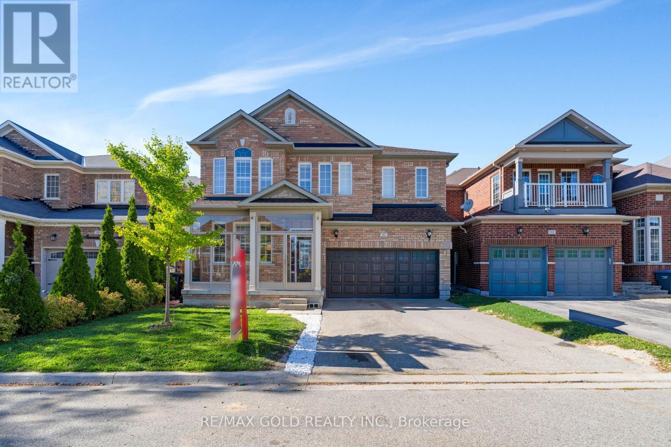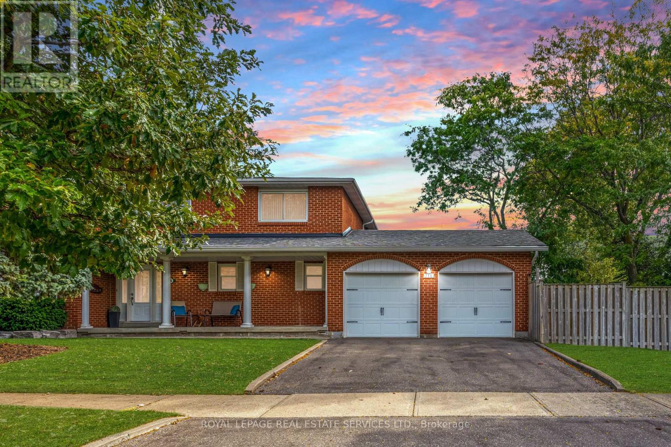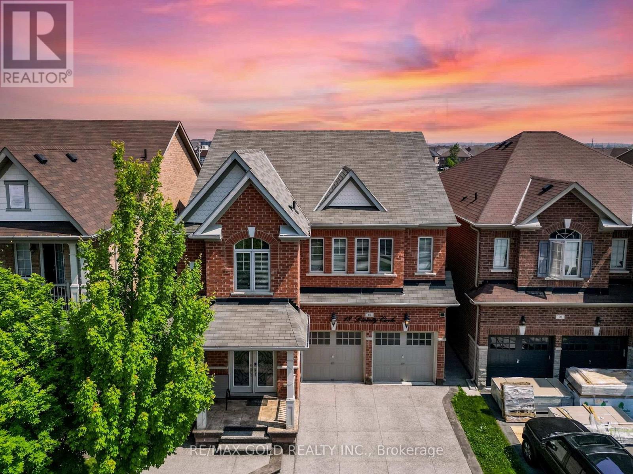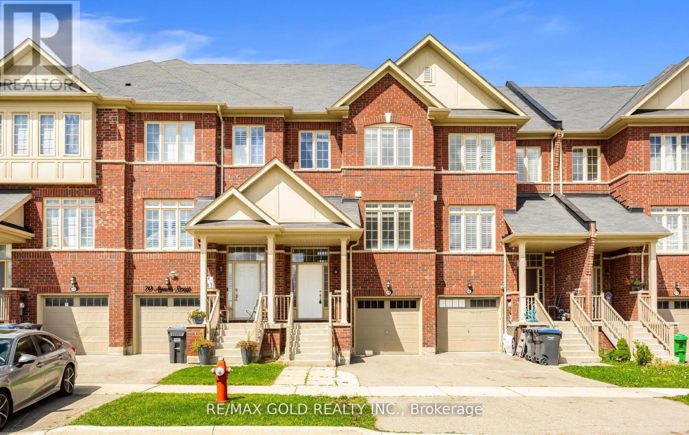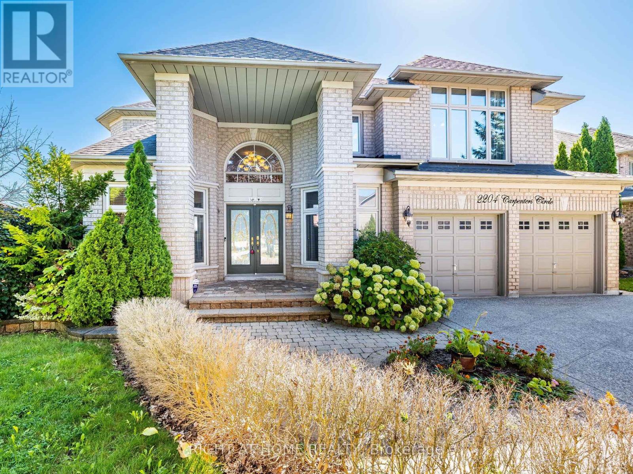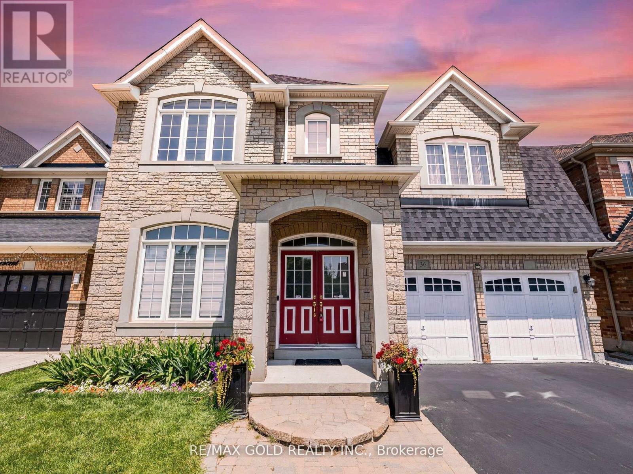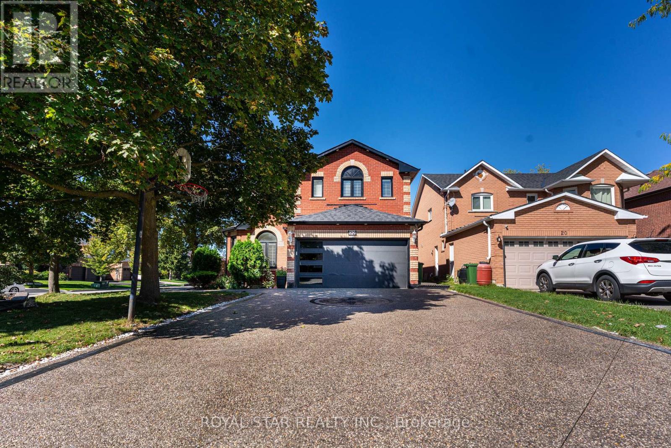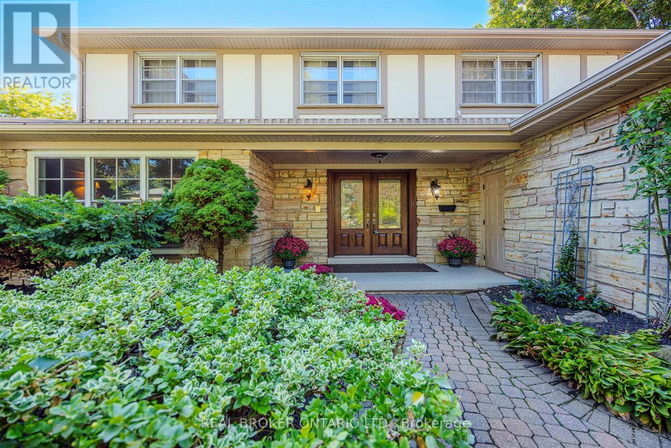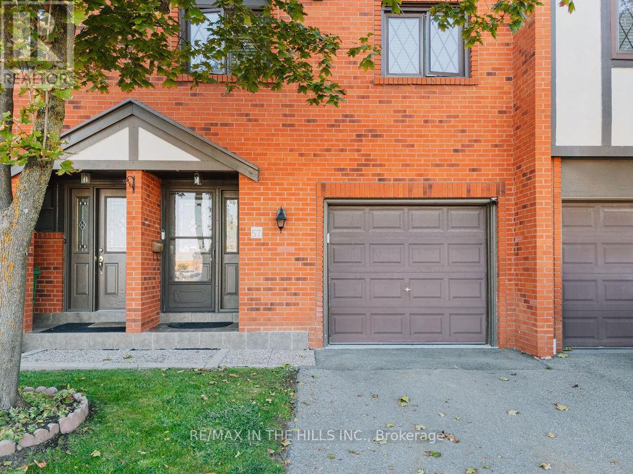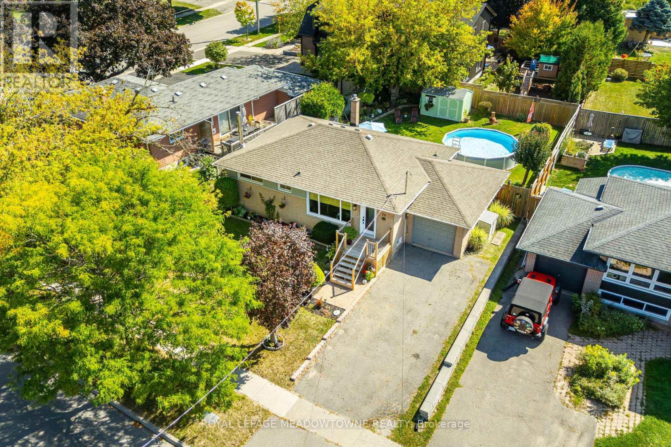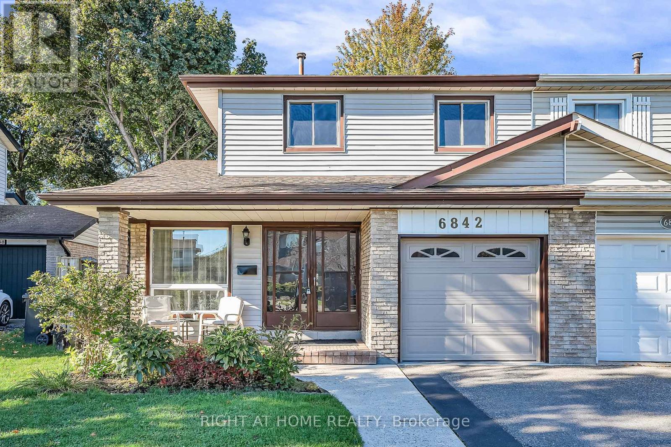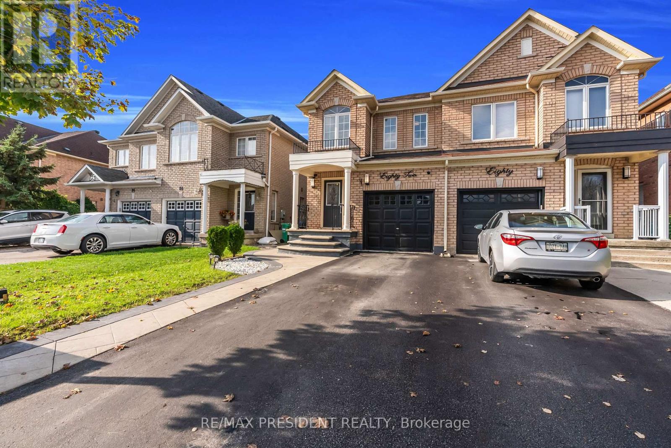82 Amaranth Crescent
Brampton, Ontario
Welcome to this charming all-brick detached home, where comfort meets style. Featuring 4 spacious bedrooms and an open-concept main floor with 9-foot ceilings, this residence is perfect for both everyday living and entertaining. The family room with its cozy fireplace adds warmth, while the oak staircase offers timeless character. Enjoy the convenience of main floor laundry, direct garage access, and parking for 4 vehicles with no sidewalk. Situated in a desirable neighbourhood close to parks, schools, and amenities, this home is an ideal blend of practicality and elegance. (id:60365)
716 Cameron Court
Mississauga, Ontario
Welcome to your next chapter in Huron Park! This spacious, sun-filled 4-bedroom home is tucked away on a quiet, tree-lined street, perfect for families who crave space, comfort, excellent schools, recreation facilities and connection. Thoughtfully designed for comfortable family living and entertaining, this home offers both charm and space in all the right places. Step inside to a bright, welcoming foyer with a classic curved staircase and warm, inviting details throughout. The huge updated eat-in kitchen is the true heart of the home, featuring quality cabinetry, a convenient breakfast bar and built-in desk space, (great home office or kids homework station). There is a walkout from the kitchen to a private patio space, ideal for summer BBQs and outdoor gatherings. Enjoy big family get togethers in the big formal dining room with its lovely bow window. The living room features a fireplace and custom wainscoting the perfect spot to relax after a long day. Upstairs, you'll find four generous bedrooms, including a spacious primary retreat with a 2-piece ensuite, walk-in closet, and built-in vanity. The unfinished basement offers endless potential (for a possible media room, family rm, gym, home office etc.- bring your imagination) plus tons of storage space. Additional highlights include- Private double driveway + 2-car garage Excellent schools and parks nearby. Close to Trillium Hospital, QEW, transit, Square One & Sherway Gardens This is more than a home it's a place to grow, gather, and create memories. Don't miss your chance to own in this sought-after family neighborhood! (Liv & Din rooms have been virtually staged to demonstrate decorating possibilities) Open house Sun Oct 26th 2-4 (id:60365)
18 Divinity Circle
Brampton, Ontario
Wow! This Is An Absolute Showstopper And A Must-See! Priced To Sell Immediately, This Stunning 5+3 Bedroom, Fully Detached Home Offers The Perfect Blend Of Luxury, Space, And Practicality For Families. (( 2 Bedrooms Legal Basement Apartment On Located On A Premium Lot With No Sidewalk )) With 2,853 Sqft (Almost 3000 Sqft) Above Grade (As Per MPAC) Plus An Additional 1,000 Sqft Of Legal Finished Basement Apartment, Totaling 3,800 Sqft, This Home Offers Both Space And Elegance! Boasting 9' High Ceilings On Both Floors Main And Second!! The Main Floor Features Separate Living And Family Rooms, With The Family Room Offering A Cozy Fireplace, Ideal For Relaxing Evenings. The Fully Upgraded Kitchen Is A Chefs Delight, Complete With A Quartz Counter Tops, Modern Backsplash, Stainless Steel Appliances, And Ample Cabinet Space! Premium Hardwood Flooring Flows Throughout Both The Main And Second Floors (Childrens Paradise Carpet Free Home)! The Master Bedroom Is A Personal Retreat With A Large Walk-In Closet And A Luxurious 6-Piece Ensuite. All Five (5) Bedrooms On The Second Floor Are Spacious And Connected To 3 Full Washrooms, Offering Every Family Member Their Own Sanctuary! With Premium Finishes Throughout, This Home Also Boasts A Hardwood Staircase, Pot Lights Inside And Out! Enjoy The Extended Living Space With Upgraded Exposed Concrete In The Driveway, Backyard Durable, Stylish, And Low Maintenance! The Legal 2-Bedroom Basement Apartment Offers Incredible Income Potential With A Separate Entrance And Its Own Laundry Facilities, Providing Convenience For Tenants And Privacy For Homeowners ( Basement Is Rented Tenant Willing To Stay For Day-One Rental Income!) It's Conveniently Near Schools, Bus Stops And The Mount Pleasant GO Station, Ensuring Easy Commuting! This House Is A Showstopper And An Absolute Must-See For Anyone Seeking A Spacious, Modern, And Luxurious Home In An Excellent Location. Dont Miss The Opportunity To Make This Exceptional Property Your Own! (id:60365)
68 Agava Street
Brampton, Ontario
Beautiful 3+1 bedroom, 4 bathroom freehold townhouse in Mount Pleasant North, Brampton. Peaceful, family-friendly community with open concept living/dining/kitchen layout. Primary bedroom has ensuite & walk-in closet. Upgraded kitchen with stainless steel appliances, breakfast bar & separate pantry. Living room features a striking accent wall. Includes 3 parking spots, cobblestone patio & walk-out. Close to schools, parks, shopping & transit. (id:60365)
2204 Carpenters Circle
Oakville, Ontario
Welcome to this exceptional executive detached home situated on a premium corner lot spanning over 6,900 sq. ft. in the prestigious Heritage Way enclave of Glen Abbey. With more than 2,800 sq. ft. of covered area (excluding the basement), this all-brick residence offers a rare blend of elegance, space, and functionality on a quiet, family-friendly street. Key Features:4+2 Bedrooms & 4 Bathrooms: Spacious layout ideal for growing families or multi-generational living.Fully Finished Basement: Includes a separate walk-up entrance, 3-piece bathroom, and rough-in for a kitchenperfect for an in-law suite or rental potential.Upgrades Throughout: New furnace, thermostat, A/C, and upgraded powder room.Open Concept Main Floor: Vaulted living room ceiling, crown molding, hardwood flooring, and a formal dining room with bay window.Gourmet Eat-In Kitchen: Bright white cabinetry, large breakfast area, and walkout to a beautifully landscaped, fully fenced backyard.Family Room: Cozy gas fireplace and seamless flow into the kitchen.Convenient Amenities: Main floor laundry, inside entry to a 2-car garage, and a covered front entrance. Location Highlights:Steps from top-rated schools, parks, and nature trails.Close to Glen Abbey Recreation Centre.Easy access to shopping, dining, and major highways.This home is a rare opportunity to own a spacious, upgraded property in one of Oakvilles most desirable neighborhoods. Whether you're looking for luxury, comfort, or investment potential this one checks all the boxes. (id:60365)
36 Treegrove Crescent
Brampton, Ontario
~ Wow Is The Only Word To Describe This Great! Wow This Is A Must See, An Absolute Show Stopper!!! A Stunning 4+1 Bedroom Fully Detached Executive Home On A Premium Lot With An Extra Deep Backyard (Boasting 3090Sqft Of Above Grade Living Space)!! Be Greeted By 9' Ceilings On Main Floor With Gleaming Hardwood Floors Flowing Throughout Main And Second Levels!! Gorgeous Designer Kitchen Features Quartz Countertops, Stainless Steel Appliances, Backsplash, And Spacious Eat-In Area!! Open-Concept Family Room With Cozy Gas Fireplace And Custom Feature Wall Perfect For Family Gatherings!! Upstairs Offers 4 Spacious Bedrooms, 3 Full Washrooms, And A Separate Loft/Office Space Ideal For Work Or Study!! Main Floor Also Includes A Private Office Great For Work From Home Setup!! Custom Feature Walls Throughout Add Luxury And Elegance!! A True Childrens Paradise Carpet Free Home Except (1) Bedroom!! Professionally Finished Basement With 1 Bedroom Finished With Legal Separate Side Entrance Ideal For Extended Family Or Granny Ensuite!! Potential Exists For Second Side Entrance To Create Another Basement Unit!! Enjoy Outdoor Living In The Expansive Backyard With Beautifully Maintained Lawns Perfect For Entertaining!! In/Out Pot Lights Add Amazing Curb Appeal And Warm Ambience!! Additional Highlights Include Newer Roof (2021), Solid Hardwood Staircase, 2 Entrances To Basement, And A Garage Equipped With EV Charging Outlet!! This Home Combines Luxury, Functionality, And Modern Comfort Seamlessly A Perfect Choice For Families Seeking Space, Income Potential, And Timeless Design!! (id:60365)
22 Livingston Drive
Caledon, Ontario
Stunning Bright Detached On A Premium 52 x 110 Corner Lot, A Child Safe And Peaceful Area Of Valleywood, Caledon's Great Location For Family Living. Over 3000 Sqft Above Grade Of Luxury And Fully Finished 2 Bedroom + Den Basement With Legal Separate Below Grade Entrance. Double Door Entry Welcomes You Into The Warm Foyer. Very Practical Sun Filled Main Level Layout Includes Separate Living, Separate Dining, Separate Family Room & Office. California Shutters, Potlights, Dark Hardwood Floors Through Out. Upgraded Kitchen With Stainless Steel Appliances, Quartz Counter Tops & Backsplash. Walk Out To Fully Fenced Yard. Dark 2-Tone Spiral Staircase With Metal Pickets Takes You To The 2nd Floor That Features 4 Spacious Bedrooms, 3 Full Washrooms & Lots Of Natural Light. Huge Primary Bedroom With 5 Pc Ensuite, Upgraded With Quartz Counter, Free Standing Cruz Tub, Upgraded Standing Shower With Glass Door & Walk-In Closet. 2nd Bedroom With 4Pc Ensuite, 3rd & 4th Bedrooms Connected To 4Pc Bathroom. Large Loft On 2nd Level, Can Be Used As Study Or Kids Play Area. No Carpet Anywhere In The Property, Plenty Of Parking Space. Driveway Can Fit 4 Big Suvs. No Sidewalk On Either Side. Professionally Landscaped Yard With In-Ground Sprinkler System. Meticulously Maintained Property. Over 200K Spent On Recent Renovations. New Roof (2023) New Exposed Aggregate Concrete Driveway, Porch & Sidewalks (2023), New Garage Door (2024). Legal Below Grade Entrance To The Basement (2023, Interior & Exterior Pot Lights (2024) New Kitchen Countertops & Backsplash (Sept 2025), New Floors/ Base Boards & New Paint (Sept 2025). Conveniently Located. Across The Street To Lina Marino Park/Soccer Fields, Steps to Caledon Public Library, Walking Trails, Shopping, Close to Popular Mayfield High School District, Couple Of Minutes Drive To Highway 410 Access. (id:60365)
6 Streatham Place
Toronto, Ontario
Tucked away on a family-friendly cul-de-sac, this traditional two-storey offers timeless comfort with refined entertaining spaces. Spanning approximately 3,000 square feet and featuring a double attached garage, the home opens to a welcoming foyer, expansive living and dining rooms, and a large eat-in kitchen. Move-in ready with thoughtful updates, it invites you to make it your own. The main level is bright and open, with a natural flow for everyday living and hosting. The five second-floor bedrooms provide a versatile layout for larger families, while the primary suite features an ensuite and a custom walk-in closet. The updated four-piece family bathroom serves the remaining bedrooms. The lower level, fully and recently updated (2020), offering an additional 1700 sf includes a recreation room, games area, bar, laundry room, yoga/stretch space, and a rough-in for a second kitchen, offering exceptional flexibility for gatherings or retreat spaces. The neighbourhood is a quiet, family-oriented street within walking distance to schools and parks, with easy access to major routes and minutes to the airport for commuting. This home stands out for quality craftsmanship, traditional design, and modern updates. Move-in ready with room to personalize and grow. (id:60365)
57 - 3360 Council Ring Road
Mississauga, Ontario
Nestled in a mature, family-oriented neighbourhood, this spacious backsplit townhome blends comfort, character, and convenience. The thoughtfully designed layout boasts three generous bedrooms and two well-appointed bathrooms, creating a functional and inviting space for both daily living and entertaining. Warm dark wood-floors and towering ceilings infuse the home with warmth and natural light, while the separate living and dining areas offer a sense of distinction and flow. The expansive recreation room provides endless versatility whether envisioned as a media haven, home office, or playroom. From the main living area, walk out to a private patio that extends your living space outdoors, ideal for gatherings or quiet retreat. Fresh, timeless, and filled with charm, this residence is perfectly positioned just steps from parks, scenic trails, schools, transit, and every urban convenience. A wonderful opportunity in one of Mississaugas most established communities this home is truly a must-see. (id:60365)
79 Rexway Drive
Halton Hills, Ontario
This charming all-brick 3 bedroom, 2 bath bungalow is the perfect blend of comfort, function, and family living. The inviting main level features a bright living room with a large front picture window overlooking the front yard, filling the space with natural light. The kitchen offers a cozy breakfast area and direct access to a backyard deck, making it ideal for everyday meals and entertaining. Step outside to a fully fenced yard complete with a good-sized shed and an above-ground pool, perfect for summer fun. The finished lower level expands your living space with a spacious recreation room, 3 piece bath, and a generous storage area. Car lovers and hobbyists will appreciate the garage with plenty of shelving, a convenient man door to the backyard, and a driveway that fits up to 4 vehicles. All of this in a fantastic location, just a short drive to local shops, schools, and parks. Whether you're a first-time buyer eager to step into the market or a contractor ready to add your own touch, this bungalow is a fantastic find! Don't miss the opportunity to make this lovely bungalow your next home! (id:60365)
6842 Avila Road
Mississauga, Ontario
Welcome to 6842 Avila Rd, a beautifully upgraded semi-detached located in the highly desirable Meadowvale community of Mississauga. This inviting 3-bedroom, 2.5-bathroom residence has been thoughtfully improved with numerous updates, offering both style and peace of mind for todays homeowner.Step inside to discover a bright and functional 2-storey layout designed for family living. The main floor is filled with natural light and features upgraded lighting, a spacious living and dining area, and a brand new modern kitchen (2022) with stainless steel appliances that is perfect for cooking and entertaining. Upstairs, all three bedrooms have been refreshed with new paint and upgraded lighting, creating a warm and welcoming atmosphere.This home has seen extensive upgrades including: new roof (2022), gutter guards (2022), attic insulation (2023), concrete walkway (2020), front lawn irrigation system (2020), Electrical Panel (2018), washer and dryer (2021 and 2018) and professional landscaping (2020). The finished basement features a full washroom and wood burning fireplace.Outside, enjoy the large 38.69 ft x 118.51 ft lot with a west-facing backyard that captures the evening sun perfect for family BBQs, entertaining, or simply relaxing after a long day. The backyard features a spacious deck for outdoor dining while still preserving plenty of grassy area for children or pets to play. With its balance of hardscaping and green space, the yard is both low-maintenance and versatile.Nestled on a quiet, tree-lined street in Meadowvale, this home offers the perfect balance of suburban comfort and city convenience. Minutes from top-rated schools, parks, playgrounds, and scenic walking and biking trails that lead to Lake Aquitaine and Meadowvale Conservation Area. Meadowvale Town Centre, community centres, and libraries are nearby, while easy access to 401, 403, 407, and two GO stations makes commuting throughout the GTA effortless. (id:60365)
82 Tarquini Crescent
Caledon, Ontario
Welcome to this stunning 3-bedroom, 2.5-bath semi-detached High Demand Bolton W. Neighbourhood, offering the perfect blend of style, space, and comfort. Step inside to a bright open-concept layout with elegant pot lights, crown moulding, and hardwood floors throughout. Enjoy complete privacy with a backyard that backs onto open land, no houses behind! (id:60365)

