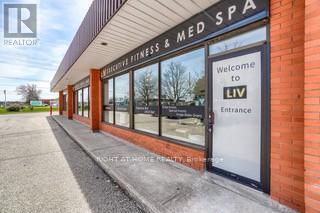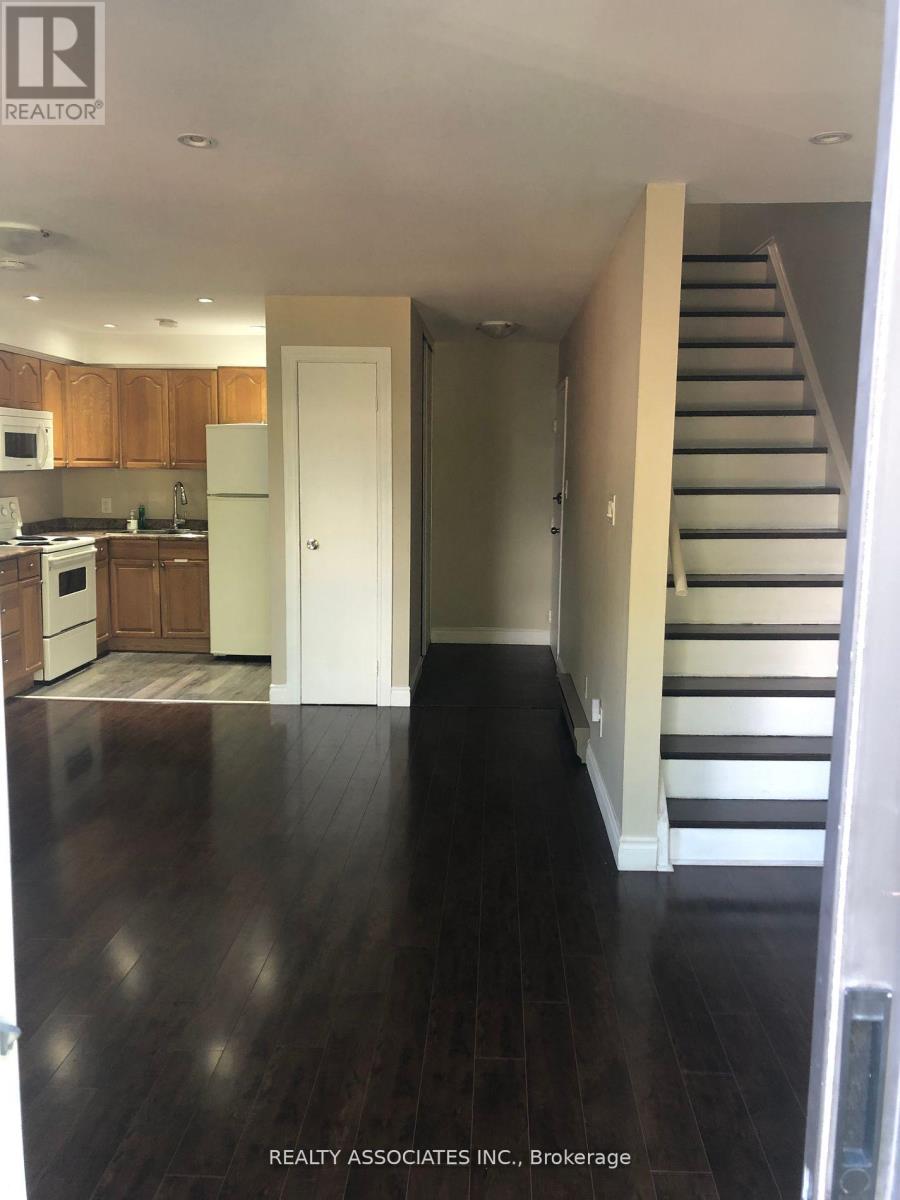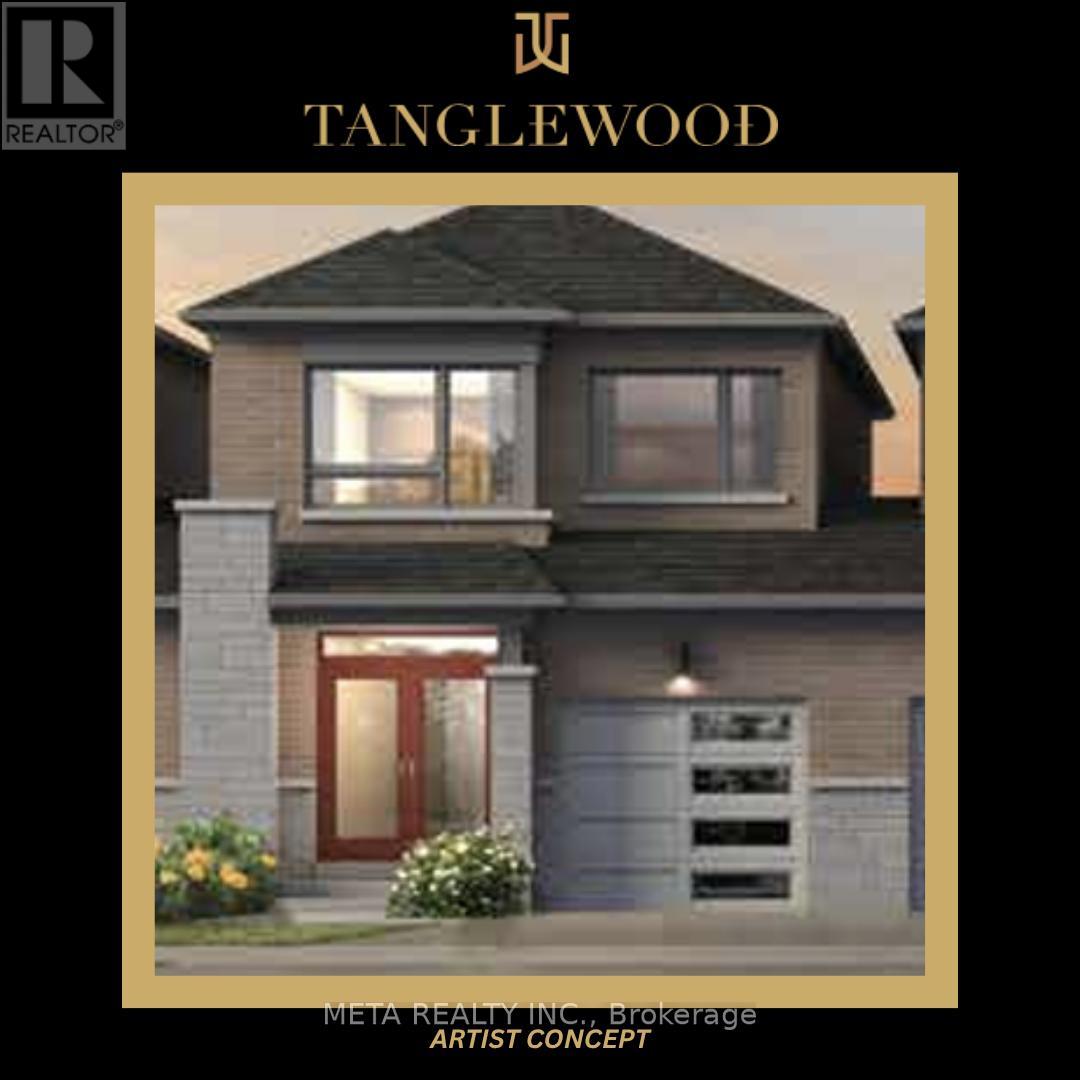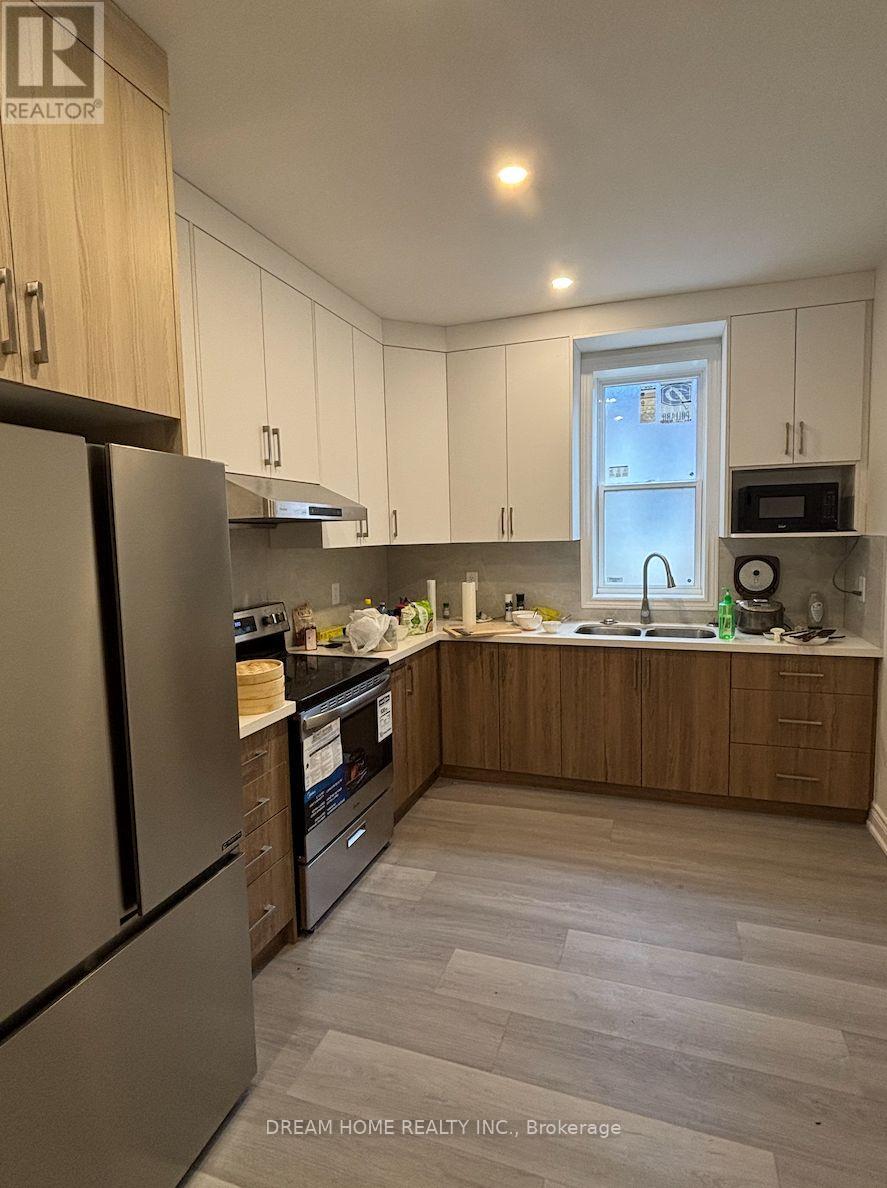1 - 2050 Steeles Avenue W
Vaughan, Ontario
*Step into a rare and refined business opportunity: a fully built-out, 3,527SF luxury personal training studio featuring high glass windows*Soaring 16-foot ceilings, and an open-concept design that exudes sophistication and space*This boutique-style wellness hub includes a chic salon and is fully equipped for seamless integration of a med Spaideal for creating a comprehensive, one-stop destination for fitness, beauty, and rejuvenation*Designed with growth in mind, the space offers private treatment rooms, a sleek personal training area with an espresso / shake bar, and an upscale ambiance that caters to high-end clientele*Perfect for an industry professional or visionary investor looking to acquire a turnkey operation with massive potential for expansion and brand development*Ready to elevate to the next level*Serious Inquiries only* (id:60365)
Main - 3 Tom Edwards Drive
Whitby, Ontario
Don't miss the opportunity to rent an amazing home. This 4 bed room home boasts a large porch, 9 inch ceiling on main floor & easy access from garage. It has main floor laundry with large sink. The generous size primary bed room has a large Ensuite with his-and-hers vanity design. Oval Tub & Separate Shower. The kitchen / Breakfast Area has a walkout to a beautifully designed backyard with a large deck & gazebo. parking to be shared with tenants in the basement. please provide# of vehicles along with their information ** BASEMENT ALREADY LEASED SEPERATELY TO A VERY GOOD SMALL FAMILY**"THIS LISTING IS FOR MAIN AND 2ND FLOOR" (id:60365)
B - 1389 Danforth Avenue
Toronto, Ontario
Newly Renovated 800 Sq Ft. 2 Bedroom Unit Above Commercial Unit. Walk To Greenwood Subway And Closed To All Amenities. (id:60365)
100 Bassett Boulevard
Whitby, Ontario
This charming almost 2000 sqft plus finished basement, well-maintained two-story home 3+1 4 bath offer specious of living space on a family-friendly street and neighborhood. A rare 82' frontage irregular shape lot full of potential for personalization, this property is ideal for creating a home that reflects your lifestyle. The main floor features a bright, airy living room that flows seamlessly into a formal dining area, eat-in kitchen area, walk out in garden, enjoy family gathering in the garden, and lovely dinning room, family room make a relaxing and joyful family moment. three beds on the second floor with master and ensuit bathroom and 4 piece main bathroom on second floor, a 900 sqft finish large basement with fireplace with one bed for rec or have second unit for in laws, enough extra space to storage or turn it to second kitchen. the large deck in the backyard with garden makes all time relaxing and enjoying time with family, a hidden and very private side back yard space can be added for a separate entrance or just have the kids playground . the double door garage space gives an amazing in door garage plus 4 more cars parking space on driveway. (id:60365)
1217 Rexton Drive
Oshawa, Ontario
Rare find in North Oshawa! This brand-new 4-bedroom 100% Freehold Terrace home in Tanglewood by Medallion Developments offers 2,148 sq ft of beautifully finished living space with no shared living walls. Linked only by the garage for enhanced privacy and quiet living. Backing onto a large, scenic pond, enjoy peaceful views and the calming sounds of nature right from your backyard. A rare rear garage access allows easy entry to your backyard without walking through the home, perfect for entertaining or future landscaping. The walk-out basement features oversized windows, a cold cellar, and a 3-piece rough-in, ideal for a future rec room, in-law suite, or home office. Curb appeal abounds with a handsome brick & stone exterior and grand double-door entry. Inside, you'll find natural-finish flooring, a sleek oak staircase from the basement to the 2nd floor, and a bright, open-concept layout. The chef-inspired kitchen boasts granite countertops, upgraded cabinetry, and excellent flow for family living. Upstairs includes 4 spacious bedrooms, 2.5 bathrooms, second-floor laundry, and ample storage. The direct garage-to-home access adds everyday ease. The lower level offers flexible space to grow with your familys needs. Located in a family-friendly community near parks, schools, and transit. Perfect for first-time, down sizers and investors. First Time buyer maybe eligible for the GST rebate up to $50,000 (conditions apply). Stylish, spacious, and thoughtfully designed, this is modern townhome living at its best. An absolute must-see! Cashback incentive has been applied to Asking Price* (id:60365)
203 - 643 Bathurst Street
Toronto, Ontario
Totally New Renovated second floor 1 Bedroom with Private Bathroom Available For Lease, Furnished , large Kitchen is only sharing with one tenant, private small balcony can bring in more fresh air. Coin- operated laundry at the basement. Spacious, Bright, Clear. WalkingDistance To UofT. Walk To Ttc, Shopping, Hospital, Restaurants, And More. (id:60365)
2 - 449 Wilson Avenue
Toronto, Ontario
Freshly Painted and Cleaned! Amazing Location and Value: 5-10 min walk to Wilson Subway - Extra-large and bright 3-bedroom plus den unit with 2 full bathrooms and 2 parking spots! Walking Distance to Wilson Subway, Quick access to Hwy 401, Bus stop at your doorstep with service every 2 min. Costco, Home Depot, No Frills, Banks, and Schools, York University! Champlain Parkette with playground and Tennis Courts just down the street! Available for Immediate Possession. (id:60365)
611 - 12 Bonnycastle Street
Toronto, Ontario
Few Yr New Award Winning Green Living Building *Sides Onto Park, Steps To Lake *Ttc At Door Steps *24/7 Concierge *Great Amenities In Entire Floor With/Rooftop Terrace, Cabana Deck, Outdoor Infinity Pool, BBQ Area, Fully Equipped Gm, Yoga & Weights Studio, Separated His & Her's Spa W/Steam Rm & Whirlpool, Huge Party Room W/Kitchen, Dining, Bar & Lounge, Indoor/Outdoor Fireplace, Billiard Rm, Guest Suites, Visitor Parkings & More *Bright & Spacious Unit *High End Finishes *Wide Floor Plan *9 Ft High Smooth Ceil *Open Concept Design, Combined Live/Cook/Dine W/Walkout To X-Large Open Terrace *Good Size Bedroom W/Picture window *Non Smokers *No Short Term *Minimum One Yr Lease *Triple A Tenant W/Good Credit Only *Students or New Immigrants Are Welcome W/Proof Of Satisfactory Financing &/Or Provide Qualified Canadian Guarantor (id:60365)
3408 - 20 Lombard Street
Toronto, Ontario
Welcome to prestigious landmark Yonge+Rich Tower by Great Gulf - a unique tranquil community with exceptionally convenient urban lifestyle in busy downtown core. Separate VIP non-stop elevators direct to 34th floor and above. 653sf + 162sf huge balcony with stunning lake view and night city view. 1 Bedroom + Den, 2 full bath/1x4, 1x3. Spacious Living Room/Prime Bedroom/Den all with floor-to-ceiling windows, natural bright light. 9' high ceilings, engineering hardwood floor throughout. Gourmet kitchen with modern appliances. Privilege use of Luxury Amenities on 5th floor and Roof-top: Roof-top Pool, BBQ, Fitness Ctr, Yoga Studio. With RABBA community store open 24hrs, daily essentials are at your doorstep. Steps to Subway Queen Station, TTC, Church Bus/Streetcar, PATH, Financial District, Ryerson U. Minutes to fine dining and high-end shopping, Eaton Ctr, St. Lawrence Market. Quick access To DVP/404 Highway, etc. Note: Photos took before tenant moves in. (id:60365)
539 Moore Street
Cambridge, Ontario
Welcome to 539 Moore St. Situated on a deep 148' lot in one of Cambridge's most sought-after neighborhoods South Preston this spacious 2.5-storey home offers over 2,500 sq ft of finished living space and a separate basement entrance. The main floor features a functional layout with a modern kitchen complete with quartz countertops, pot lights, porcelain tile, and vinyl flooring, as well as a convenient 3-piece bath. The rear addition provides a bright and versatile space ideal for a home office or reading nook. Upstairs, you'll find three generously sized bedrooms, a full 4-piece bathroom, and access to a covered balcony perfect for relaxing. The finished attic with 2-piece bath and cozy carpeting offers a flexible space for a kids playroom, hobby room, or quiet retreat. The basement includes a one-bedroom in-law suite with walk-out access to the yard, providing great potential as a mortgage helper. With a prime location and plenty of room to grow, this home is a fantastic opportunity in South Preston. (id:60365)
402 Crockett Street
Hamilton, Ontario
This charming 1.5 storey well built double bricked home Nestled atop Hamiltons scenic escarpment is located just a short walk from the mountain brow where daily you can enjoy sweeping views of the Niagara Escarpment and city below. This home is for those who appreciate seeing the city and skies lit up at night, the lake, and sometimes even Toronto on a clear day, and for all those who genuinely appreciate amazing sights and being outdoors. A warm and welcoming entry leads into the heart of this home, where thoughtfully designed intimate living spaces invite relaxation and connection. When you step outside you will discover a generous, private backyard ideal for gardening, lounging, hosting summer gatherings, or simply soaking in the tranquility. The detached garage could fit a small vehicle, motorcycle, or be used for storage, a potential workshop, or even just chilling out, with parking for 3 more vehicles out front in the private driveway. Located close to Amenities, Shopping, Schools, Parks, and the Hospital, this home could be yours. Floor Plans have been included to show you the lay out. All Room Sizes are Approximate (id:60365)
104 Flagg Avenue
Brant, Ontario
Premium Town Home Available For Lease Situated In " Scenic Ridge ,Featuring Approx. 1600 Sq.Ft. Of Desirable Open Concept Design, 3 Bedrooms, 2.5 Baths, Smooth 9 Ft Ceilings On Main Level, Oak Staircase, Gourmet Kitchen W/Island. 2nd Floor Laundry The nearby Brant Sports Complex offers a variety of recreational activities, making it an ideal spot for active individuals and families alike. With its perfect blend of convenience and charm, this townhouse is truly a beautiful place to call home. Don't miss out on the opportunity to make this lovely property your own . (id:60365)













