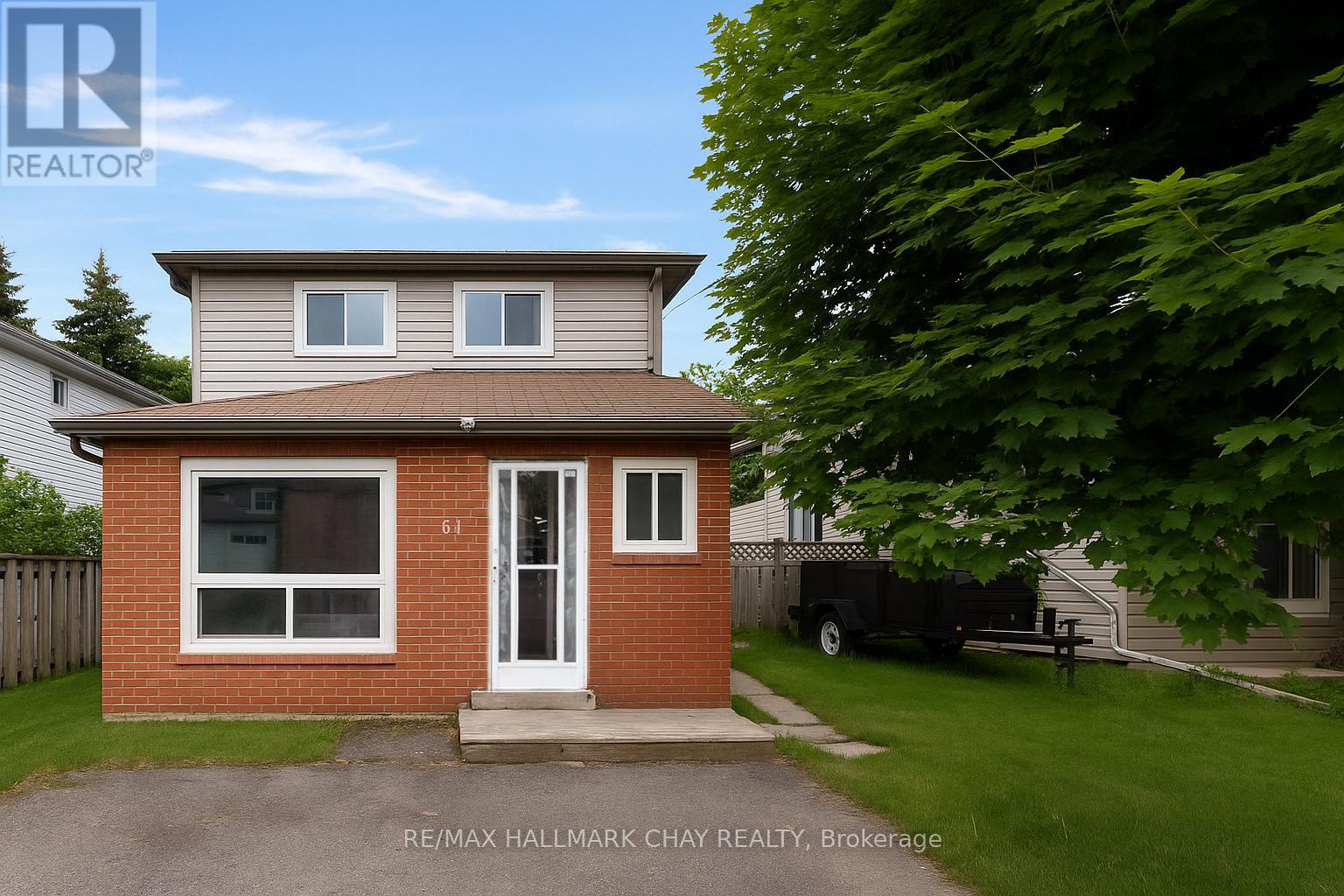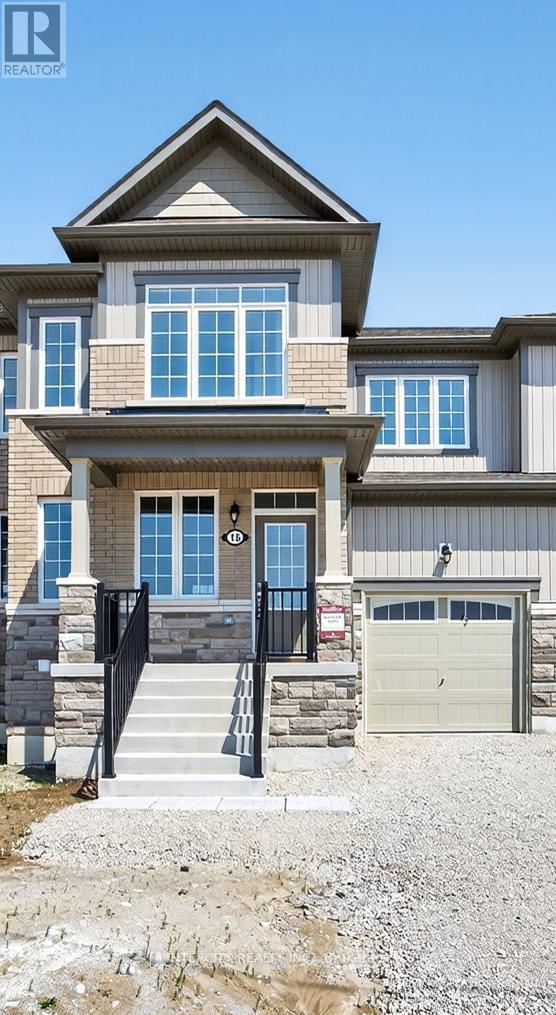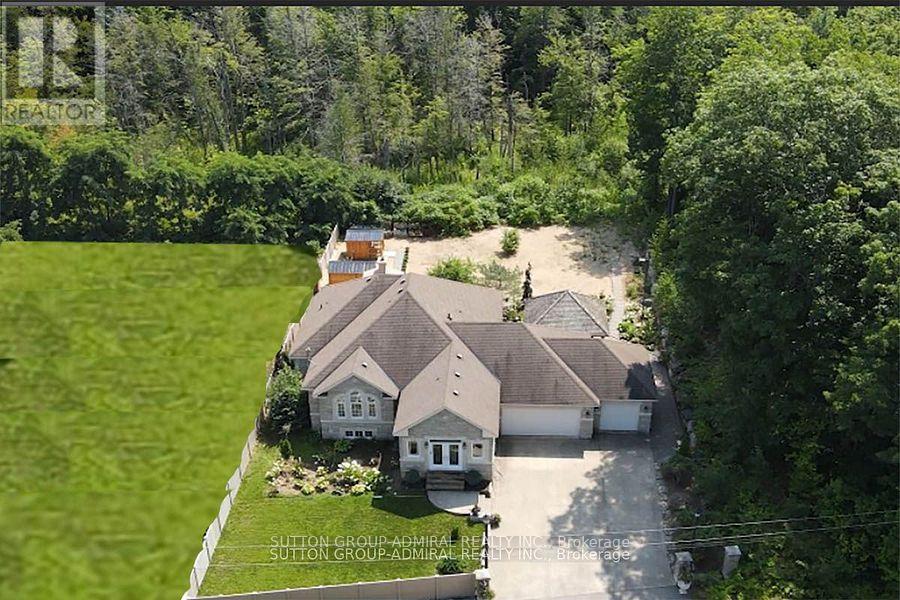45 Weatherup Crescent
Barrie, Ontario
A WELL-LOVED 2-STOREY FAMILY HOME WHERE MAKING MEMORIES COMES EASY! Youve scrolled, youve searched, and now youve found the one that makes you stop and say, finally. Located in Barries Sunnidale neighbourhood, this detached two-storey home features a timeless all-brick exterior, an attached single-car garage, and a private double-wide driveway with parking for four additional vehicles. Families will love being within walking distance of West Bayfield Elementary and St. Marguerite DYouville Catholic School, with parks, Highway 400, transit, churches, and everyday essentials just minutes away. The sun-filled layout showcases timeless finishes, crown moulding throughout and a mix of hardwood and tile flooring on the main level. Entertain in the combined living and dining room, unwind in the separate family room, or cook with ease in the open-concept kitchen with white shaker-style cabinetry, a tile backsplash, and a walkout to the fully fenced backyard with a deck, mature trees, and raised garden beds. A bright powder room completes the main level, while upstairs offers three well-sized bedrooms, including a generous primary with a walk-in closet and 4-piece ensuite, a main 4-piece bathroom, and an upper-level laundry rough-in. The furnace, air conditioner, water softener, and hot water tank are all fully owned, which helps reduce monthly expenses and eliminates rental hassles. A #HomeToStay designed for real life, real comfort, and real memories. (id:60365)
154 Country Lane
Barrie, Ontario
Welcome to this stunning detached house in South Barrie. This beautifully landscaped property sits on an oversized corner lot, with a roof and interlocking done 5 years ago, and a new backyard fence installed this year. Inside, you're greeted by a warm foyer leading to a functional living space. The kitchen, updated with quartz countertops this year, includes stainless steel appliances and a pantry. Upstairs, there are 4 bedrooms with new hardwood stairs installed this year. The primary bedroom has an en-suite featuring a double vanity, shower, and soaking tub.The basement, renovated 4 years ago, adds extra living space with a kitchenette, 4-piece bathroom, and an additional bedroom/office. The furnaces also upgraded 4 years ago.Located in a top-rated school district and close to all amenities, its less than 10 minutes from the Barrie GO Station. (id:60365)
55 Robertson Street
Collingwood, Ontario
Top 5 Reasons You Will Love This Home: 1) Step into a warm and welcoming home nestled in a family-friendly neighbourhood, where fourspacious bedrooms, four bathrooms, and over 2,700 square feet of thoughtfully designed living space offer room for everyone to relax andconnect 2) The heart of the home is a bright eat-in kitchen, complete with a gas stove, dual oven, a functional island perfect for whipping upfamily meals or entertaining friends, and sliding doors leading to a private deck and fully fenced backyard, ideal for summer barbeques and laid-back evenings under the stars 3) Sunlight pours into the main living area, complemented by soaring ceilings, large windows, and a cozy gasfireplace, along with a formal dining room excellent for hosting everything from holiday dinners to everyday moments 4) Upstairs, the elegantprimary suite delivers a peaceful retreat, featuring a double-door entry, generous walk-in closet, and a private 3-piece ensuite, your own quietspace to unwind at the end of the day 5) Backing onto beautifully planted trees that enhance privacy and serenity, this home also features a 1.5-car garage, a convenient side entrance to the finished basement, and access to nearby scenic trails that lead straight into downtownCollingwood, with Blue Mountain just a short drive away. 2,052 above grade sq.ft. plus a finished basement. Visit our website for more detailedinformation. (id:60365)
61 Corbett Drive
Barrie, Ontario
Investors & First-Time Buyers * Opportunity Knocks * Whether you're expanding your real estate portfolio or stepping into homeownership, this detached two-storey duplex in Barrie offers flexibility and a financial upside. Live in one unit and rent out the other to offset costs and build equity! This property features:- two self-contained rental units. Main Unit is a two-storey layout with kitchen, living room, family room, 3 bedrooms, and 2 bathrooms. Lower Unit features an open-concept kitchen / living space, 2 bedrooms, and 1 bathroom. Appliances included: 2 fridges, 2 stoves, 1 dishwasher, 2 washers, 2 dryers. Convenience of ensuite laundry in both units, and on-site parking. Financials available upon request. Situated in a prime Barrie location with easy access to Public transit & GO Train service - Schools, parks, shopping & entertainment - Minutes to commuter routes north to cottage country or south to the GTA and beyond. Take a look today! (Tenanted property requires min 24 hr notice for all showings). (id:60365)
10 Birchmount Circle
Wasaga Beach, Ontario
Beautiful all brick family home on a quiet cul-de-sac backing on to the park with fully finished separate walk-up basement and over 3750 sq.ft.finished. 3+1 bedroom, 3+1 bath, large eat-in kitchen w/breakfast area overlooking the park w/walkout to deck, quartz countertops, backsplash, extra counterspace, vinyl plank flooring, california blinds & separate pantry. Main livingroom has beautiful vaulted ceilings, laminate floors, corner gas fireplace, double french doors & open to above. The open concept diningroom has 10 ceilings, large triple front casement window w/transom arch window & ceramic flooring that flows to main foyer w/double front doors & transom window. Large primary bedroom w/his/her closets & middle built-in dresser leads to private 5 pc ensuite w/large walk-in closet, jet tub, separate shower, double sinks, ceramics & quartz countertop. French door leads to private wing w/2 more good sized bedrooms & shared 4 pc walk-through semi-ensuite. Main floor 2 pc bath near the second upper entrance w/ceramic floors & inside entry from double garage w/new door & incl. opener & storage loft. The lower level is fully finished & would be ideal for the extended family or future in-law. Large open den welcomes you to 14x24 rec room w/pot lights & 8x14 wet bar, large separate enclosed family room w/french doors, pot lights & gas fireplace. Additional 12x15 fourth bedroom w/nice windows, double closet & single closet. 3 pc bath & large fin laundry/utility area w/under stair storage. Lower level also has a separate entrance w/12x13 foyer accented w/french doors, ceramics, two double closets & covered walk-up to the rear yard. Very well built home w/silent engineered floor trusses, concrete front steps & driveway pad, large double drive for 6 cars & new steel roof in 2014. The rear yard also has hot tub R/I, in-ground sprinklers & open patio area that overlooks the park. Lots of nature to enjoy in your own backyard, quiet cul-de-sac & the beach is only mins away. (id:60365)
40 Sovereign's Gate
Barrie, Ontario
Top 5 Reasons You Will Love This Home: 1) Nestled in one of Barrie's most sought-after neighbourhoods, this home flaunts convenience and natural beauty, all while being just a 15-minute stroll to the beach and within easy walking distance to top-rated schools, scenic parks, and winding trails 2) Designed with family living in mind, this home boasts generous principal rooms, a fully finished basement, and a sprawling recreation area that easily adapts to your needs, whether that's a cozy media room, home gym, or even a fourth bedroom, alongside vaulted ceilings in the family room adding an airy, expansive feel 3) Enjoy the comfort of knowing that key updates have already been taken care of, including new front windows, a stylish garage door, and a modern front entry, all completed in 2017, plus new shingles installed in 2019 and an an updated basement bathroom transformed into a luxurious retreat with heated flooring, elegant quartz countertops, and custom tile finishes that elevate the space 4) With quality finishes like stainless-steel appliances, a chic tile backsplash, hardwood and ceramic flooring, this home is ready for you from day one and with a price point that's attractively lower than many homes in the area, with room in the budget to add your own personal touches and upgrades as you go 5) The fully fenced backyard is a peaceful escape, framed by mature trees that offer shade and privacy, plus solid 6'x6' fencing for durability and security, a convenient gas hookup makes barbequeing a breeze, while the spacious driveway, free of sidewalks, provides ample parking, all wrapped in clean, well-maintained curb appeal that makes a great first impression. 2,113 above grade sq.ft. plus a finished basement. Visit our website for more detailed information.*Please note some images have been virtually staged to show the potential of the home. (id:60365)
15 Avalon Drive
Wasaga Beach, Ontario
BRAND NEW, NEVER BEEN LIVED IN *Sunnidale by RedBerry Homes, one of the newest master planned communities in Wasaga Beach. Conveniently located minutes to the World's Longest Fresh Water Beach. Amenities include Schools, Parks, Trails, Future Shopping and a Stunning Clock Tower thats a beacon for the community.Well Appointed Freehold Interior Unit Approximately 1,327 Sq. Ft. (as per Builders Plan). Features luxurious upgrades including: Stained Staircase Stringer & Railings with Upgraded Steel Pickets, Laminate in lieu of Tile in the Kitchen & Breakfast area, Laminate on the Second Floor (Non-Tiled Areas), Upgraded Kitchen Cabinets with Deep Upper Cabinet Above Fridge, Upgraded Kitchen Backsplash, Upgraded Silestone Countertop throughout Kitchen, Primary Bathroom & Main Bathroom with Undermount Sink, and Upgraded Primary & Main Bathroom Cabinets. Entry Door from Garage to House. Extra Wide and Deep Lot Includes Direct Access to Backyard through the Garage. Full Tarion Warranty Included. (id:60365)
13 Avalon Drive
Wasaga Beach, Ontario
BRAND NEW, NEVER BEEN LIVED IN *Sunnidale by RedBerry Homes, one of the newest master planned communities in Wasaga Beach. Conveniently located minutes to the World's Longest Fresh Water Beach. Amenities include Schools, Parks, Trails, Future Shopping and a Stunning Clock Tower thats a beacon for the community.Well Appointed Freehold Corner Unit Approximately 1,701 Sq. Ft. (as per Builders Plan). Premium Pie-Shaped Lot. Full Tarion Warranty Included. (id:60365)
70 Brown Bear Street W
Barrie, Ontario
Bright & Spacious New Townhome Located In New Subdivision. Close To All Amenities And Minutes To Hwy 400. All Appliances Are New. Move In Ready!!.Three Generous Sized Bedrooms With 2.5 Baths, Master En-Suite With Walk-In Closet And 4-Pc Bath, Kitchen With Breakfast Bar, Over Looking Ravine. Property Is Backing Onto Green Space For Added Privacy, Full Lower Level, Fenced Yard And So Much More. Perfect For Small Families/Young Professionals (id:60365)
17 Avalon Drive
Wasaga Beach, Ontario
BRAND NEW, NEVER BEEN LIVED IN *Sunnidale by RedBerry Homes, one of the newest master planned communities in Wasaga Beach. Conveniently located minutes to the World's Longest Fresh Water Beach. Amenities include Schools, Parks, Trails, Future Shopping and a Stunning Clock Tower thats a beacon for the community.Well Appointed Freehold Interior Unit Approximately 1,474 Sq. Ft. (as per Builders Plan). Extra Wide and Deep Lot Includes Direct Access to Backyard through the Garage. Full Tarion Warranty Included. (id:60365)
9 Tucson Road E
Tiny, Ontario
Absolutely Amazing Custom-Built Bungalow Surrounded by Mature Trees. This home offers a generous total living area of 4,700 sq ft, including a 2,350 sq ft main level and a fully livable 2,350 sq ft lower level with 9-foot ceilings and a separate entrance, which can generate additional income to help pay your mortgage, ensuring privacy and convenience for tenants or guests. The lower level features a living room, dining room, and 2 bedrooms with heated flooring and a wood-burning fireplace. Home w/ the Beautiful brick and stone exterior with a triple car garage. Inside features hardwood flooring throughout, pot lights, and a custom kitchen with granite countertops, backsplash, modern-style cabinetry, and a walkout to a large deck with a brick oven and private backyard. Spacious family room with a large window overlooking the front yard. The primary bedroom includes a large walk-in closet. Enjoy the beautiful backyard complete with a natural wood sauna, wood shed, gazebo, and BBQ areaa true outdoor oasis. Just steps to Sawlog Bay, where you can enjoy the fresh air, amazing lake fishing, and relaxing days on the sandy beach. (id:60365)
3345 Beckett Place
Severn, Ontario
Well maintained, updated & clean, beautiful Bungalow minutes away from Couchiching lake, off the highway 11, best for commuters. It has a huge backyard with a fire pit in the center. A nice layout with walkout to a deck from the living room, Electric Fire place in the living room. A new furnace & central air. Huge recreation room downstairs with Gas fire place. New school in the area for someone looking for all season residence. It is moving ready. Laminate floors through out. Convenient for hosting a family event or entertainment in an enclosed backyard. It is fenced all around. A Must see. Potential for 2BR in basement. There is a camera security system. (id:60365)













