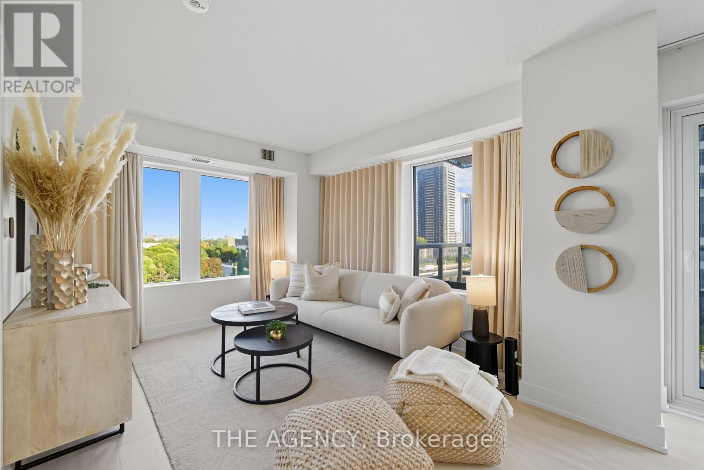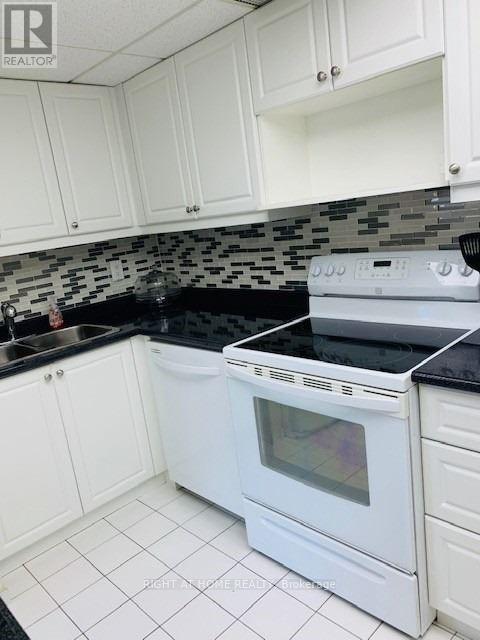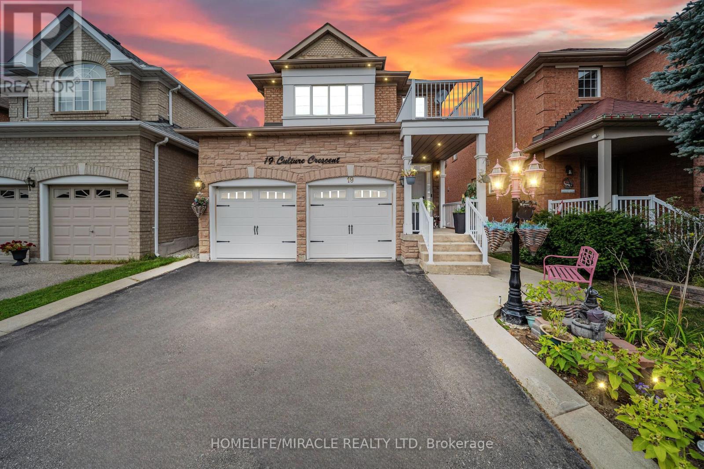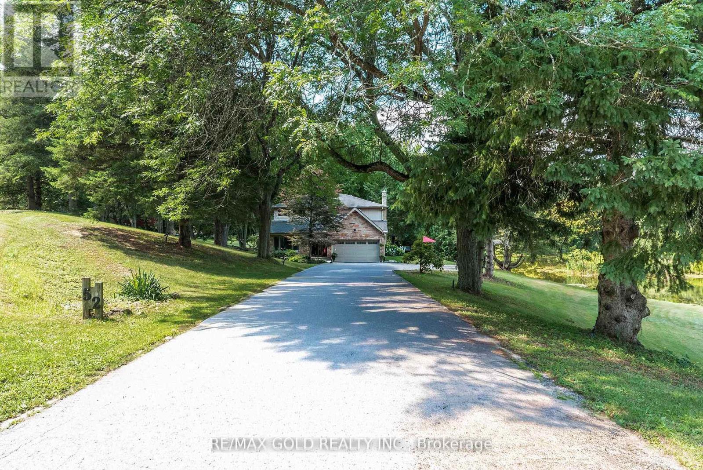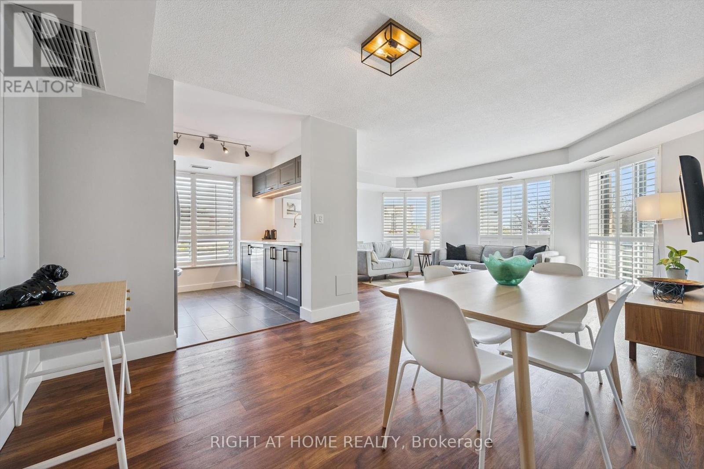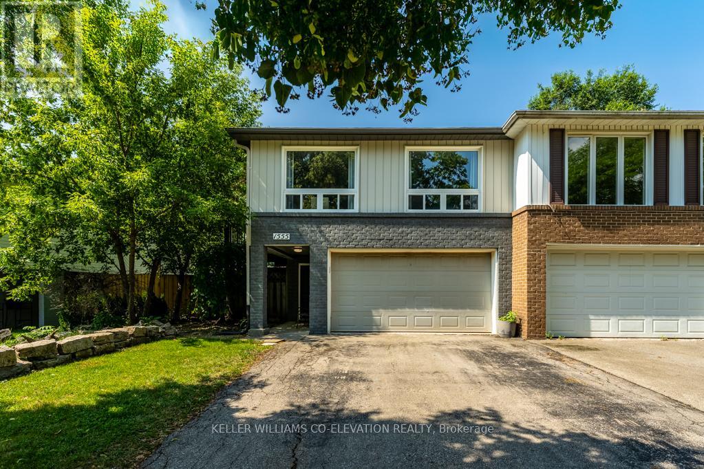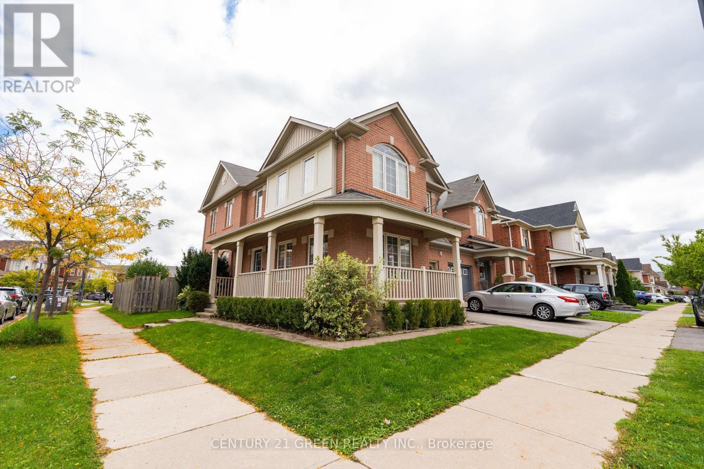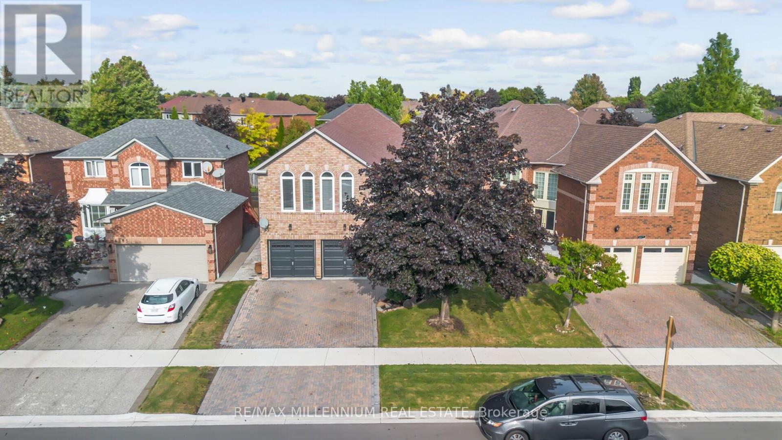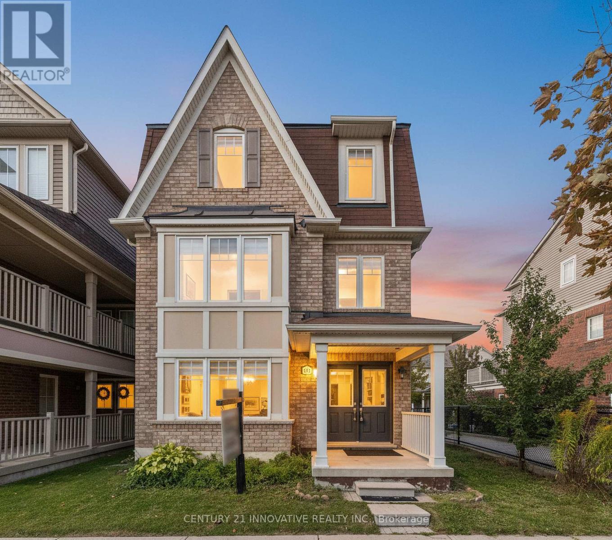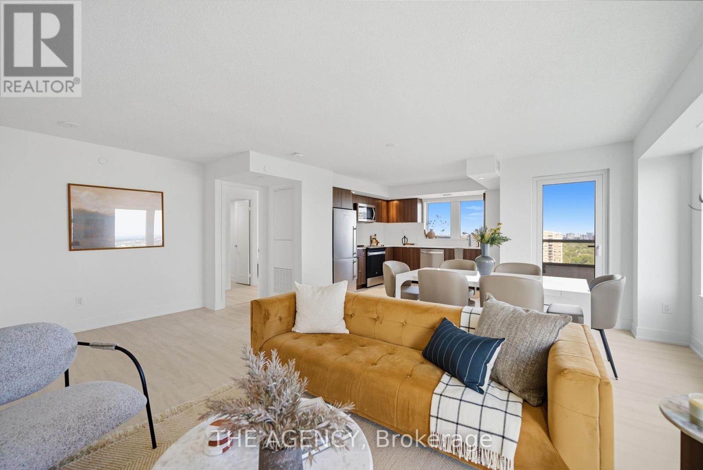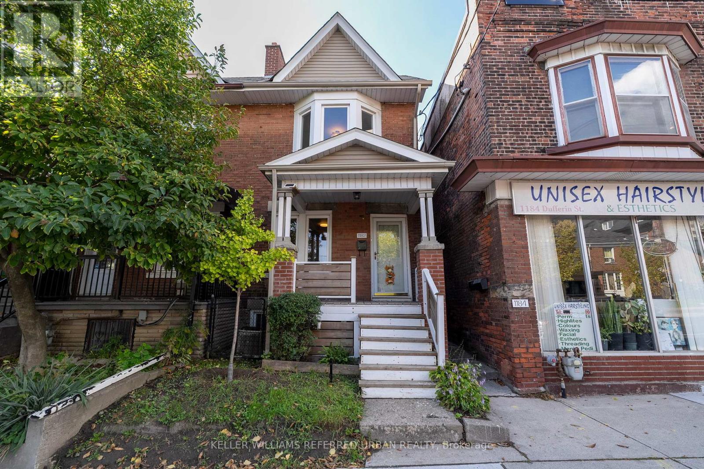508 - 10 Eva Road
Toronto, Ontario
Welcome to 10 Eva Road #508, part of Tridel's highly sought-after Evermore at West Village community. This beautifully designed 2-bedroom, 2-bath suite offers a functional open-concept layout with well-defined spaces for dining, relaxing, and entertaining. A welcoming front foyer leads into the bright, open living area, highlighted by floor-to-ceiling windows and a seamless flow to the large balcony, perfect for morning coffee or evening downtime.The modern kitchen features sleek cabinetry, stainless steel appliances, and custom built-ins for added storage and style. The split-bedroom design provides privacy, with a spacious primary suite complete with a walk-in closet and ensuite, while both bathrooms showcase modern finishes and thoughtful details throughout. Residents enjoy access to exceptional amenities, including a state-of-the-art fitness centre, party rooms, a rooftop terrace, and a children's playground - offering something for every lifestyle. Ideally situated with easy access to Highway 427, the Gardiner, and beyond, Evermore delivers the perfect balance of comfort, convenience, and contemporary living. (id:60365)
1003 - 3700 Kaneff Crescent
Mississauga, Ontario
Experience elevated living in this renovated 3-bedroom where elegant lighting and custom dimmers set the mood. Ensuite laundry adds everyday ease. Style, comfort, and functionality in a well-managed building with 24-hour concierge, indoor pool, sauna, gym and party room. Secure underground parking and ample visitors parking. Spacious primary bedroom with walk-in closet and ensuite bath. Come see it for yourself, schedule a visit today. Rental Price without locker is $3,000. (id:60365)
19 Culture Crescent
Brampton, Ontario
Absolutely Gorgeous 4Bdrms Dtchd House In Prestigious Fletchers Meadow. U Name It !!This House Has It All. No Carpet, Home With Dbl Car Garage. Close To Schools,2 bedroom basement with separate entrances. And All Amnts. Concrete Side Walk, Impressive stone-clad front elevation. Recessed pot lighting throughout. Thsnds Spend On Upgrds. 2 separate laundry. Upgraded Kitchen. Fully Fenced Yard, Gas Fp, Upgraded Elfs, Professionally Painted, california window shutters. (id:60365)
146 - 35 Elsie Lane
Toronto, Ontario
Brownstones on Wallace offers a rarely available corner townhome in the heart of the trendy Junction community. This spacious two-level residence feels more like a house than a condo, with three full bedrooms, two bathrooms, and two private terraces. The functional floor plan combines comfort, style, and storage with generous room sizes and very few stairs.The open-concept principal room is perfect for entertaining, with a walk-out to the terrace, while the large kitchen features stainless steel appliances, granite counters, and a breakfast bar. The primary suite includes a 3-piece ensuite and wall-to-wall closet. A convenient main-level third bedroom doubles as a home office, guest room, or nanny suite. Other highlights include a welcoming foyer with closet, second-level laundry, underground parking, and freshly painted rooms.This private end-unit townhome enjoys both north and south exposure and is set within a boutique, family-friendly complex thats walkable, bikeable, and pet-friendly. The location is unbeatable and is just minutes to Roncesvalles, High Park, the Junction Triangle, Bloor subway, and GO station, with every urban convenience at your fingertips. (id:60365)
52 Palmer Circle
Caledon, Ontario
Experience the tranquility of cottage country right at home with this beautifully updated residence on 2.3 scenic acres in the prestigious Cedar Mills neighborhood. Surrounded by nature and featuring a shared private pond, this property offers a peaceful retreat just minutes from city of conveniences. Inside, gleaming hardwood floors compliment a well-designed layout, including a renovated kitchen that flows into the breakfast area and connects to the laundry room for added functionality. Step out onto your private deck to enjoy your morning coffee or entertain while soaking in the serene landscape. This is a rare opportunity to own a Muskoka-like haven in an exceptional setting. (id:60365)
304 - 190 Manitoba Street
Toronto, Ontario
Some spaces just feel right the moment you walk in. There's flow, light, and room to move, breathe, and live. This is that kind of home. You'll love living in this 1100+ sq ft corner-unit condo, thoughtfully designed for comfort and calm, and tucked inside a quiet boutique building near the waterfront. With two bedrooms and two full bathrooms, there's ample space for your lifestyle. The open-concept living and dining area is bright and inviting, with premium laminate flooring and a wall of large windows that fill your space with natural light throughout the day. Step out to your private balcony - perfect for morning coffee or quiet evenings under the stars. Your stunning, renovated kitchen, complete with a window, is ready to inspire your inner chef, featuring quality appliances, abundant storage, and a breakfast bar ideal for quick meals or casual conversation. The spacious primary bedroom easily fits a king-sized bed and includes a walk-in closet with built-in shelving, plus a beautifully updated 4-piece ensuite. The second bedroom offers flexibility for guests, a home office, or a growing family. You'll appreciate the calm of this well-managed, friendly, mid-rise community - a peaceful retreat away from the usual high-rise hustle; no endless hallways, no elevator rush hours - just comfortable, low-maintenance living inside a gated property with its own private park, fenced dog run, and playground. Grand Avenue Park is right across the street, with 12 acres of trails, open green space, and an off-leash area for easy morning walks or relaxed evenings outdoors. You're also a short walk to the Lake, where scenic paths, shoreline parks, and shifting views make every visit different. Great shopping, dining, and entertainment are nearby, and you're just minutes from the GO Train, TTC, highways, airport, and downtown. Two-car parking and locker included. Great news - you've just found your new home! (id:60365)
1555 Newlands Crescent
Burlington, Ontario
Welcome to this freshly updated semi-detached home, perfect for families or anyone looking for a move-in ready space in a great neighbourhood. With 4 bedrooms and 2 bathrooms, this home is close to top-rated schools, Palmer Park, and Lansdowne Park making it a convenient spot for both kids and adults to enjoy.The main level features a bright living room with a walkout to the backyard and patio ideal for barbecues, playtime, or simply relaxing outdoors. A modern 3-piece bathroom and a versatile 4th bedroom on this level give you options for guests, a home office, or a hobby room.Upstairs, new Berber carpeting and solid wood handrails lead to an open-concept floor plan filled with natural light. The updated kitchen stands out with stainless steel appliances, a stylish backsplash, and gold hardware, and it opens through French doors to a side deck and yard. The layout also includes three comfortable bedrooms, a laundry area, and a 4-piece bathroom with fresh porcelain tile and quartz counters. The primary bedroom has sliding doors that walk out to the large backyard and deck a rare bonus.With updated lighting, new high-efficiency entry doors, and plenty of functional living space, this home is a fantastic opportunity in a family-friendly neighbourhood. (id:60365)
936 Hepburn Road
Milton, Ontario
This beautiful corner-lot Semi-Detached home offers a perfect blend of comfort and style with numerous upgrades throughout. Enjoy hardwood flooring across the entire house and a modern upgraded kitchen featuring stainless steel appliances and direct access to the garage for added convenience. The main floor is illuminated with spotlights and offers both separate living and family rooms, ideal for entertaining or relaxing with family. Step outside to a fully fenced backyard with new concrete work, perfect for gatherings and outdoor enjoyment. A large front porch adds curb appeal, while parking for two cars (Garage plus driveway) ensures practicality. The Corner lot location provides extra light, space, and privacy, making this home truly stand out. (id:60365)
6881 Forest Park Drive
Mississauga, Ontario
Welcome to 6881 Forest Park Dr., a beautifully maintained home in the vibrant and family-friendly community of Lisgar, Mississauga. With over 3,000 sq.ft of above-ground space, plus a finished basement, this property offers exceptional space, comfort, and a thoughtful layout designed for modern family living. You are guaranteed to be impressed with the unique layout of this house. An impressive open-to-above foyer and TWO staircases leading up to the second floor are the show stoppers for this beautiful home. The home is well cared for, with thoughtful accents throughout, reflecting true pride of ownership.The main floor offers separate living, dining, and family rooms, along with a versatile den that can serve as a home office or additional bedroom. The heart of the home is the updated white kitchen with stainless steel appliances, perfectly suited for family meals and gatherings. Add to that the convenience of a main floor laundry room and you've got it all. Upstairs, you'll find five spacious bedrooms, including two primary suites with private ensuites, and a total of three full bathrooms ideal for large or multi-generational families. The open concept basement with a 4pc washroom and a kitchen, provides additional living and entertaining space for those family get-togethers. Outside, enjoy the beautifully landscaped front and back yards, complete with a deck and storage shed perfect for entertaining, barbecues, or quiet evenings outdoors. Located just minutes from schools, parks, shopping plazas, transit, and Lisgar GO Station, this home offers the perfect balance of space, convenience, and community. 6881 Forest Park Drive isn't just a house - it's a place where your family can grow, gather, and create lasting memories (id:60365)
323 Dymott Avenue
Milton, Ontario
Welcome to 323 Dymott Avenue detached, three-storey home on a 32.32 x 60.70 lot in family-friendly Harrison, offering a flexible layout and room to grow. With over 2000 sqft of living space, this plan delivers multiple living zones: a ground-level flex room (ideal home office/guest suite/in-law suite), an airy open-concept main living floor perfect for entertaining, and a private bedroom level up top. Outdoors, enjoy a low-maintenance lot and a streetscape surrounded by parks, trails, and the Escarpment. Minutes to schools, transit, shopping, the Mattamy National Cycling Centre, and the future Milton Education Village its the lifestyle Harrison is known for. Close to neighborhood schools and everyday amenities; quick hop to the Velodrome and the planned Education Village. Live steps from green space with convenient access across Milton. Harrison is celebrated for its outdoor lifestyle and family focus exactly why homes here are so sought-after. Harrison community: parks, walking trails, Escarpment setting; improving access with the Tremaine/401 interchange area improvements. (id:60365)
1708 - 10 Eva Road
Toronto, Ontario
Welcome to 10 Eva Road #1708, a stunning 2-bedroom, 2-bath suite in Tridels highly acclaimedEvermore project. This thoughtfully designed home features a bright, open-concept layout with split bedrooms, a welcoming front foyer, and sun-filled living spaces framed by expansive window's that fill every room with natural light. The modern kitchen is a chefs dream, boasting rich dark wood cabinetry, stainless steel appliances, sleek finishes, and a window over looking the skyline perfect for enjoying the view while preparing meals. Both bedrooms are generously sized and private, complemented by elegant, contemporary bathrooms and thoughtful details throughout. Step out from the living room onto a private balcony, perfect for morning coffee, fresh air, or enjoying the city views. Ideally situated in Etobicoke's vibrant West Village, this home offers quick access to Highway 427, the QEW, and Pearson Airport, making commuting and travel effortless. Evermore residents enjoy exceptional amenities, including a fully equipped fitness centre, stylish party lounge, rooftop terrace, and beautifully landscaped communal spaces. With it's combination of modern design, abundant natural light, and unbeatable location, 10 Eva Road#1708 offers the perfect balance of comfort, convenience, and sophisticated urban living. (id:60365)
1182 Dufferin Street
Toronto, Ontario
Situated in the family-friendly Wallace-Emerson Community, this semi-detached 2-storey property is a blank slate that awaits your personal vision . This home is a perfect blend of size, location and amenities. Ideally suited for an investor and/or first-time buyer who is not afraid to roll up their sleeves to create their own personalized space. The home features 3 bedrooms, 2 baths, spacious principal-sized rooms, parking via laneway access and a large backyard. Situated within walking distance to Dufferin Subway Station, local shops and eateries and the Wallace Emerson Recreation Centre. Don't wait - come explore for yourself what living in one of Toronto's most thriving and convenient neighbourhoods will feel like! (id:60365)

