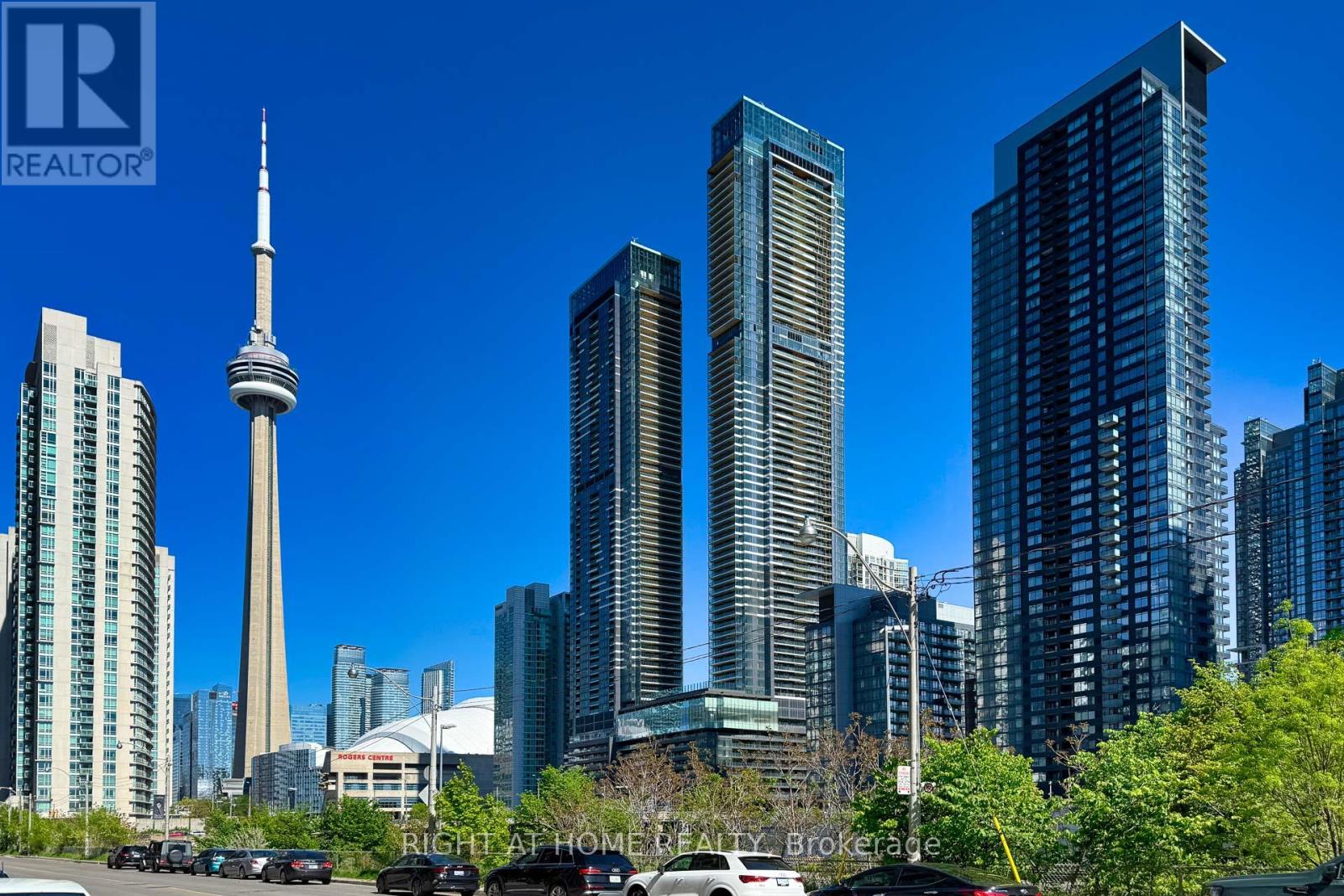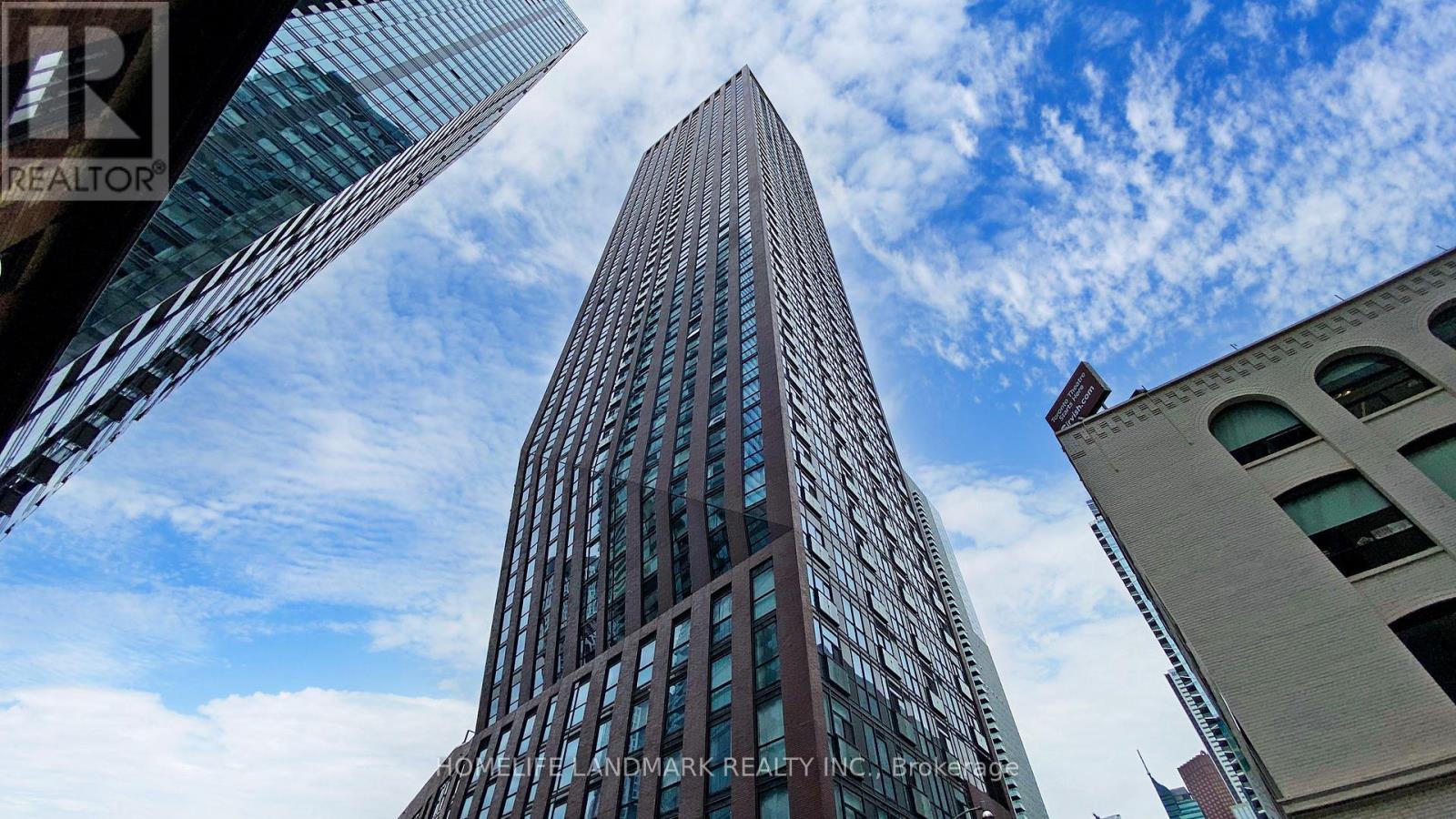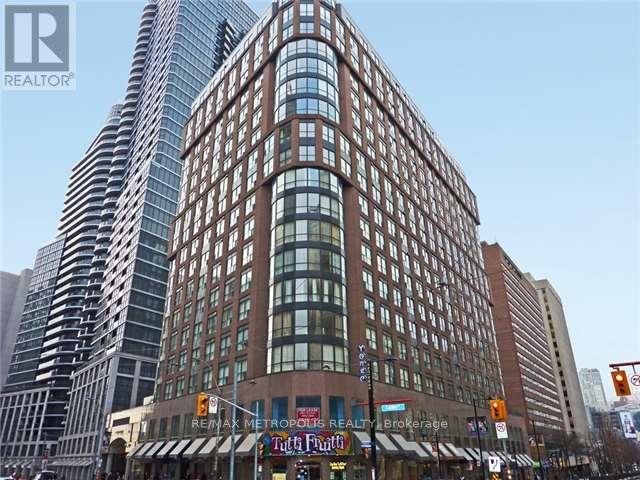15 Curity Avenue
Toronto, Ontario
Great opportunity to secure a 57,000 sq. ft. industrial warehouse on a 70,000 sq. ft. site in Toronto's Eglinton/Don Valley corridor, minutes from downtown and major 400-series highways. Excellent location with E1 zoning allows a wide range of uses including : industrial/warehouse, Manufacturing, Shipping Terminal, Storage Facility renewable energy, and more. Floor plate can be subdivided for multi-tenant use. Approx. 15% of the building is office space; the balance is industrial/warehouse with ceiling heights up to 19 ft, multiple loading positions, and up to 2,000 Amps of power (currently equipped with 600 Amps). The property features lower property taxes compared to similar assets, outstanding logistics to add to the value. Full presentation package with all details on this property is available. The property is currently generating a substantial income. Motivated Seller could provide VTB to help with the financing. (id:60365)
201 - 715 Queen Street E
Toronto, Ontario
For Lease | Unit 201 717 Queen St E, Toronto, ONType: Office/Studio | Approx. 700 Sq. Ft. | Second FloorSecond-floor commercial unit available in a professionally managed building in the Leslieville area. Approximately 700 sq. ft. of open-concept space with 9+ ft ceilings and large windows offering natural light. Suitable for office, creative studio, wellness, or personal service use.Unit Features:Open layout with in-suite water connection (sink)Large front-facing windowsShared kitchenette on the same floorHVAC system with ultraviolet air purificationIntercom access and building security camerasProfessionally maintained common areasExamples of Suitable Uses:Professional officeCreative or design studioWellness or personal care servicesConsulting or specialty retail (non-vented)Area Highlights:Located on Queen Street East in the Leslieville neighbourhoodClose to TTC streetcar and bus routesHigh foot and vehicle trafficSurrounded by retail, dining, and residential buildings (id:60365)
1316 - 480 Front Street W
Toronto, Ontario
Welcome to this spacious and modern 1+Den condo by Tridel, offering 694 sq.ft of comfortable living in a vibrant downtown setting. Enjoy 5-star amenities including a fitness studio, games room, entertainment lounge, rooftop terrace, outdoor pool, and more! Conveniently connected to a contemporary shopping complex with restaurants, Shoppers Drug Mart, LCBO, Indigo, banks, and other essential services right at your doorstep. (id:60365)
703 - 35 Finch Avenue E
Toronto, Ontario
Menkes Luxurious Chicago Residence. High Demand Location In The Heart Of North York. Bright And Spacious 1Bed + Den Unit. Den can be used for a bedroom. Renovated kitchen, quartz counter, stainless steel kitchen appliances. Steps To Yonge/Finch Station, Bus Terminal, Dining, Entertainment, Supermarkets And Shopping. Move Right In. Low maintenance fee (id:60365)
704 - 99 John Street
Toronto, Ontario
The Well-designed Functional Layout: 837SqFt, 2 Bedroom + Den, West Facing Suite At PJ Condominium Of John And Adelaide! Live In The Heart Of The Entertainment District Of Downtown Toronto. 9 Feet Ceiling. A Split Bedroom Configuration: Principal Bedroom With Closet & 4PC Ensuite + Large 2nd Bedroom And Den. Modern And Open Kitchen Features Stainless Steel Appliances, Quartz Counters, Under-mount Lighting And Designer Cupboards. Short Walking Distance To The City's Best Restaurants, Premier Shopping Destinations, Entertainment Hubs: CN Tower, Ripley's Aquarium, Rogers Centre, Air Canada Centre, Toronto's Lakeshore And Much More. Easy Access To Public Transit, Streetcar, Union Station And Path. Great Amenities Include: 24 Hours Concierge, Gym, Party And Media Room, Guest Suites, Outdoor Swimming Pool, Hot Tub & Sub Deck, Outdoor Terrace With BBQ Area. One Parking And One Locker Included. (id:60365)
Ph506 - 33 Empress Avenue
Toronto, Ontario
Royal Pinnacle - Rarely Offered Penthouse Suite!Welcome to this spacious 1291 sq.ft. 2 bedroom +Den + Parking + Locker. with panoramic south-facing views in the coveted McKee P.S., St. Cyril C.S., and Earl Haig S.S. school district. The den is large enough for a queen bed (11 feet by 12 feet), perfect for a third bedroom or home office . Enjoy 9 ft ceilings, Thoughtfully designed layout wtih every room bathed in Natural Southern sunlight, hardwood floors, an updated modern kitchen, full-size washer/dryer, and a generous primary bedroom with walk-in closet & 5-pc ensuite. Convenience at your doorstep, with direct access through the Lobby to Empress Walk Mall, North York Centre Subway, Loblaws & Cineplex. Quick access to Hwy 401. Amenities: 24-Hr Concierge, Gym, Sauna, Party Room, Library. (id:60365)
Lph 05 - 195 Redpath Avenue
Toronto, Ontario
Welcome To Citylights On Broadway South Tower. Architecturally Stunning, Professionally Designed Amenities, Craftsmanship & Breathtaking Interior Designs - Y&E's Best Value! Walking Distance To Subway W/ Endless Restaurants & Shops! The Broadway Club Offers Over 18,000Sf Indoor & Over 10,000Sf Outdoor Amenities Including 2 Pools, Amphitheater, Party Rm W/ Chef's Kitchen, Fitness Centre +More! 1+Den, 2 Bath W/ Balcony. South Exposure. Locker Included. (id:60365)
1406 - 7 Carlton Street
Toronto, Ontario
Beautiful 2 Bedroom And A Den Suite Available For Rent At The Ellington! The Building Is Just Right Above The College Subway, Close To Shops, Restaurants, Mall And Hospital! Building Amenities Include 24 Hour Security, Tv Lounge, Underground Parking, Library, Full Gym With Indoor Track, Billiard Room, Saunas & Party Room! (id:60365)
914 - 7 Carlton Street
Toronto, Ontario
Beautiful & Spacious 2 Bedroom Plus Den Suite Available For Rent At The Ellington. The Suite Is Approximately 730 Square Feet With Laminate Floors, Jacuzzi Tub And Stand Up Shower. The Building Is Just Right Above The College Subway, Close To Shops, Restaurants, Mall And Hospital. (id:60365)
112 Billington Crescent
Toronto, Ontario
*Welcome to 112 Billington Cres. *High Demand Parkwoods Area *Quiet Family Neighbourhood *Solid All Brick Semi Detached Home *Long Private Driveway, Parks Upto 4 Cars *Newer Roof & Updated Windows *Renovated Modern White Kitchen Featuring Stainless Steel Appliances, Quartz Countertops, Extra Cabinets/Storage & Breakfast Area *Pot Lights Throughout *All Hardwood & Laminate Floors, No Carpet Anywhere *Four Good Size Bedrooms & 2 Updated Bathrooms *Newly Finished Open Concept Basement Recreation Room *Lots of Storage in Crawl Space *Bonus Sun Room, Accessible Thru 4th Bedroom or Backyard *Separate Side Door for Potential In Law Suite *Close to Schools, Parks, Shopping, Restaurants, Supermarket & TTC *Easy Access to Hwy 401 & Hwy 404/DVP *Dont Miss This Rare Opportunity (id:60365)
72 Montrose Avenue
Toronto, Ontario
72 Montrose Avenue Custom Masterpiece which combines, Luxury, Lifestyle and Location! Welcome to 72 Montrose Avenue, a newly imagined, custom-designed home where no detail has been spared. Inspired by transitional architecture and nestled in the heart of Trinity Bellwoods / Little Italy, this gem offers over 3,500 sq. ft. of finished living space across four luxurious levels. Every inch of this home reflects unparalleled craftsmanship and timeless elegance from the soaring ceilings and intricate scroll-style moldings to the custom marble fireplaces and floating staircases. The main floor offers effortless open-concept living with a grand family room that walks out to the backyard perfect for modern indoor-outdoor living. Upstairs, the third-floor suite is a showstopper, featuring a large open-concept retreat with front and rear terraces that deliver unobstructed views of the city skyline and CN Tower. The fully finished lower level has a gym, family room with gas fireplace, wet bar, extra bedroom, Pet Wash and cedar sauna. Wow this place is loaded to the nine's. Truly a labor of love, this residence is filled with bespoke design, refined finishes, and luxury at every turn. Extras: Please refer to the feature sheet for a complete list of premium finishes and upgrades. Live in the heart of one of Toronto's most sought-after neighbourhoods, where top-tier dining, boutique shopping and the popular Trinity Bellwoods Park, are all just steps from your front door. (id:60365)
136 Overland Drive
Toronto, Ontario
Welcome to 136 Overland Drive, where timeless charm meets modern living in one of Don Mills' most coveted enclaves. This bright and spacious 3-bedroom raised bungalow offers a functional, well-designed layout perfect for comfortable family living. The finished basement features a second kitchen, full bath, and high ceilings ideal for extended family, guests, or a potential in-law suite. The private backyard is a peaceful retreat that backs onto Tottenham Parkette. It is large enough to accommodate a pool or garden suite, offering endless possibilities. Rare for the area, this home includes an attached garage and two separate driveways a standout feature for families with multiple vehicles. Located just steps from Wilket Creek Park, Edwards Gardens, and scenic nature trails, this is truly a walkers paradise. Surrounded by top-rated public and private schools, its a fantastic choice for families with children. Conveniently situated near Lawrence Avenue East and Leslie Street, with quick access to the DVP, Highway 401, TTC, and Shops at Don Mills, this location offers the perfect blend of lifestyle, nature, and connectivity. Whether you're looking to move in and enjoy, extend and renovate, or build new, the opportunities here are truly endless. (id:60365)













