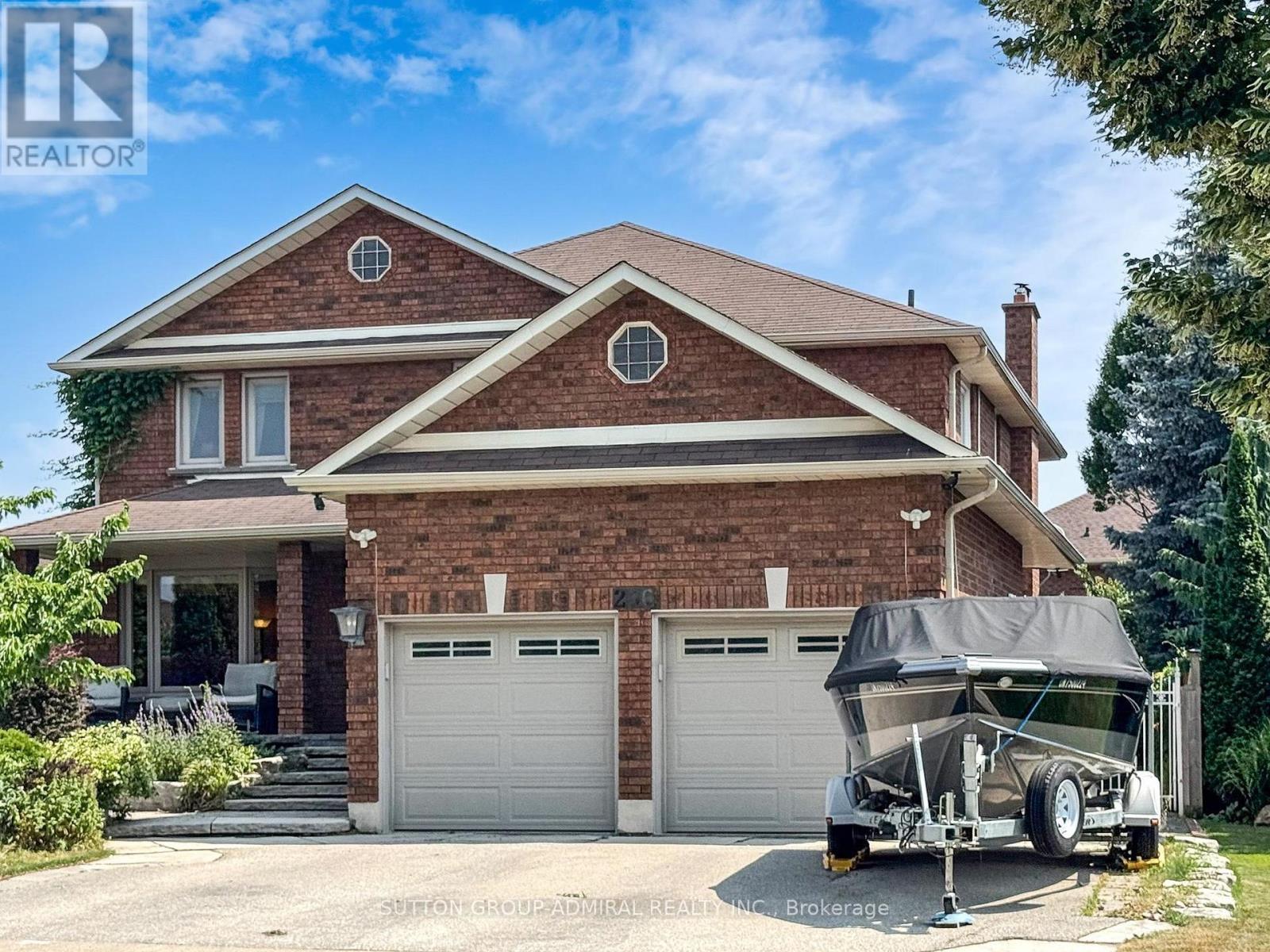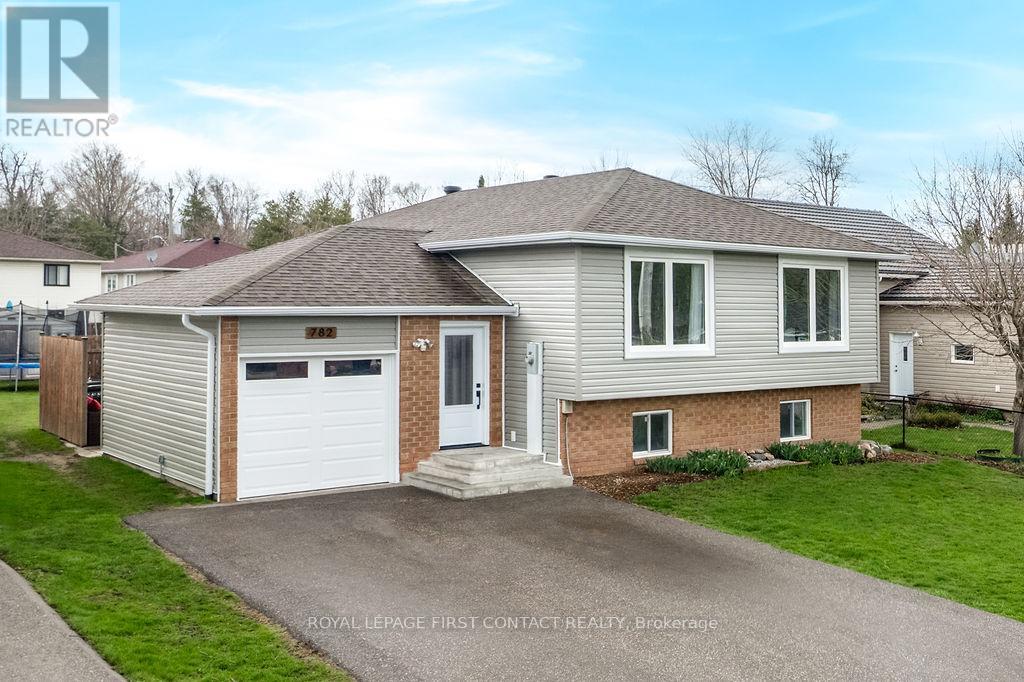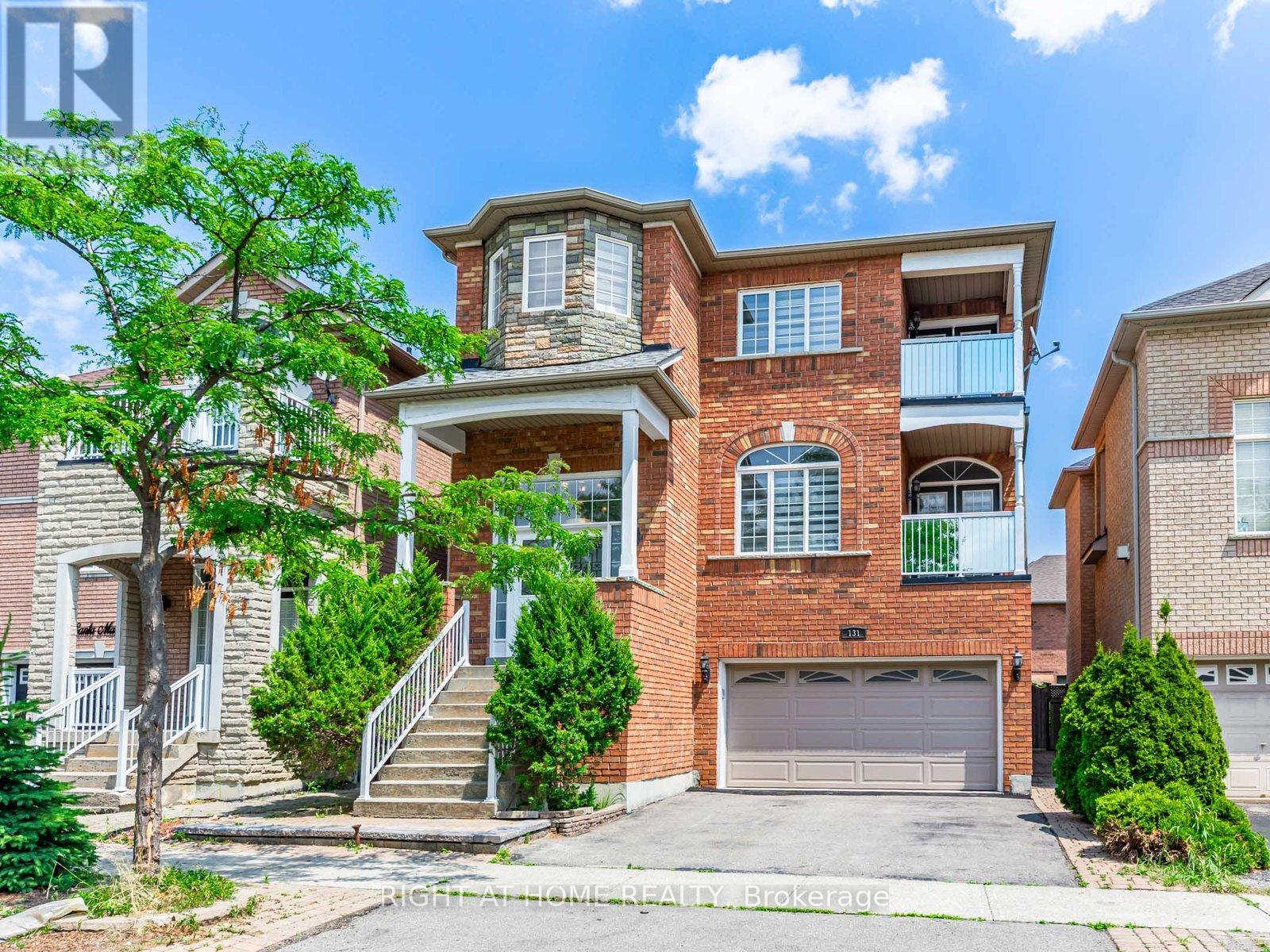(Main & Second Floor) - 37 Roy Rainey Avenue
Markham, Ontario
A Beautiful Mattamy Detached house in the Highly Ranked School Wismer Area. The house has been upgraded with laminate floor on the upper level, smooth ceiling throughout, new windows, new paint, new pot lights...Close to al amenities, schools, shopping mall, transit, recreation and more. Don't miss out on this opportunity to live in this beautiful home in the High-Demand Wismer Neighbourhood with high ranked schools!!Extras: Refrigerator, stove, dishwasher, Range Hood, washer and dryer, window coverings, Elf (id:60365)
1015 Westmount Avenue
Innisfil, Ontario
WARM, WELCOMING & WALKABLE INNISFIL LOCATION JUST MINUTES FROM LAKE SIMCOE! Nestled in a peaceful, family-friendly neighbourhood in the heart of Innisfil, this beautifully updated home is just a 10-minute walk to Innisfil Beach Road with restaurants, shops, groceries, schools, and everyday essentials at your fingertips. Spend weekends exploring the scenic shores of Lake Simcoe with Innisfil Beach Park only five minutes away, or enjoy the nearby splash-pad, park, and public library at Innisfil Town Square. Ideal for commuters, with Highway 400 just 15 minutes away and south Barrie only a 20-minute drive. Set on a quiet corner lot with mature trees and generous green space, this detached home offers an attached garage and plenty of driveway parking. The bright, open-concept kitchen, dining, and living area showcases a cozy wood-burning fireplace, large windows, and a stylish breakfast bar, while a discreetly positioned main floor laundry room adds everyday convenience with ease. Three spacious bedrooms await upstairs, along with a 5-piece bathroom complete with a dual vanity, and the finished basement offers a versatile fourth bedroom, second fireplace, rec room, plus crawl space area for added storage. With modern updates to the flooring, kitchen, and bathrooms, plus an upgraded furnace, this #HomeToStay is ready for your next chapter. (id:60365)
236 Russet Way
Vaughan, Ontario
Welcome to 236 Russet Way, Woodbridge - A Spacious, Family-Friendly Home with an Oasis Backyard on a Premium Pie-Shaped Lot!Nestled in a highly desirable Woodbridge neighbourhood, this beautifully maintained 4-bedroom,4-washroom home offers the perfect blend of space, function, and charm. With two kitchens and a finished basement with a separate entrance, this property provides excellent flexibility for multigenerational living or income potential.Step inside and enjoy a spacious layout designed for comfortable family living. The upper level features four generously sized bedrooms, including a large primary suite with ensuite, while the lower level offers a full secondary kitchen, living space, and private entrance.The true gem of this home is the lush, private backyard oasis. Situated on a rare irregular pie-shaped lot, the backyard is lined with mature trees and fruit-bearing bushes, offering both privacy and natural beauty. Imagine harvesting fresh fruit right from your own garden and relaxing in a tranquil outdoor space ideal for summer gatherings, gardening, or simply unwinding under your covered back porch.Updates include a roof replacement in 2016, new hot water tank (2024), Windows (2012) and furnace (2013), giving you peace of mind for years to come. Home features 2 wood fireplaces and 1 Electric fire place.Located just minutes from top-rated schools, parks, community centres, shopping, and public transit, with quick access to major highways - this home is perfectly positioned for family living and long-term value. (id:60365)
289 Miami Drive
Georgina, Ontario
Welcome to 289 Miami Drive, where your backyard oasis awaits! Immaculate 3 bedroom home situated on a fully fenced 50' x 128' lot on a quiet & friendly street in the South end of town. This is more than just a home - its a lifestyle. Whether you're hosting back yard barbeques, cooling off in the sparkling heated inground pool, enjoying morning coffee lounging under the gazebo or having a game of horseshoes, you'll feel like you're on vacation everyday! The extra bonus is Lake Simcoe & a marina are just steps away with private residents-only beach/park (approx $25/year fee) to enjoy boating, swimming, fishing and year-round sunset walks. A dream modern kitchen for cooking and entertaining with quartz counters and open concept design. Walkout from the dining room to a deck in the back yard with lots of space to entertain. 4 pc spa-inspired bathroom with large glass shower and free-standing tub, generous sized bedrooms with newer broadloom. Bright finished basement featuring spacious rec room, 2 pc bath and above grade windows. The paved driveway with ample parking leads to an awesome oversized double garage with convenient access to both the house and the back yard. Nothing to do but move in and enjoy! All new windows and doors throughout (2022)! Newer appliances (2020) New shingles (2022), newer central air. A must see home that shows pride of ownership inside and out! (id:60365)
782 Chestnut Street
Innisfil, Ontario
Welcome to 782 Chestnut Street. A Versatile Lakeside Gem in Innisfil. Just a short stroll from the beach, this beautifully updated 3+2 bedroom bungalow seamlessly blends modern comfort with stylish charm in one of Innisfil's most desirable neighbourhoods.Thoughtful upgrades throughout create a warm, inviting atmosphere while maintaining a clean, contemporary feel. The bright lower level, featuring its own separate entrance, second kitchen, bathroom, and shared laundry, offers exceptional flexibility, perfect for extended family, guests, or income-generating potential. Step outside to a large, fully fenced backyard, a private retreat ideal for entertaining, unwinding, or giving kids and pets a safe, spacious place to play. Whether you're looking for a smart investment, a welcoming family-friendly neighbourhood, or serene lakeside living with added versatility, 782 Chestnut Street is ready to welcome you home. (id:60365)
75 Baywell Crescent
Aurora, Ontario
Don't miss this Bright, Beautiful Aurora Townhouse, in the sought after central location ( Bayview/ Wellington) Lovingly maintained by original owners, Thoughtfully upgraded to sell. This home is move in ready! The finished walk out basement to sun deck and private backyard offers a place to relax, While location so close to 404 Hwy, Schools, Walking trails, Restaurants and Go station offer unbeatable comfort and convenience. Featuring 3 Bed, 3 Bath, 3 Car parking, Extra inclusions- NO OFFER HOLDS! Priced to sell - This is a must see ! (id:60365)
11 - 260 Eagle Street
Newmarket, Ontario
Welcome to 260 Eagle Street, where modern luxury meets convenience in the heart of Newmarket. With multiple stunning townhomes available for occupancy on April 15th, these homes offer 3 spacious bedrooms, 4 beautifully finished bathrooms, and a third-floor laundry room for added practicality. The oversized garage provides ample space for parking and storage. The photos in this listing showcase a finished unit, highlighting the premium finishes throughout, including high-end flooring, stylish kitchen designs, and luxurious bathroom details. Each home is equipped with a 200-amp electrical panel to support modern living needs. Located just minutes from shops, restaurants, parks, and public transit, these townhomes offer the perfect balance of urban accessibility and suburban tranquility. (id:60365)
91 Tea Rose Street
Markham, Ontario
Well Maint'd, Luxury, Spacious 4 Bdrms 3.5 Bathrooms Home. 3-Car Garage. Two Bdrms With Ensuites. A Fantastic Open-Concept Floorplan. Great Location On A Quiet Street. No Sidewalk. Kitchen Feat. High-End Wolf And Sub-Zero Ss Applns, Granite Counters, Large Islnd W/Sink. Hardwood Floor Throughout. All Led Pot Lights. Top Brand Bathrooms. Highly Ranked Schools: St. Augustine, Pierre Elliott Trudeau Hs. Close To Plaza, Groceries, Restaurants. Mins To 404,407. AAA Tenant, No Pets & Non-Smokers. Photo Id., Emplymt Ltr, Pay Stubs, Credit Report, Rental App, References. Deposit Bank Draft, Post Dated Cheques. (id:60365)
86 Kenneth Rogers Crescent
East Gwillimbury, Ontario
Welcome to Modern Elegance in Sharon 2,185.5 Sq Ft of Stylish, Freehold LivingStep into this beautifully upgraded, newly built freehold townhome in the highly desirable Sharon Villagea peaceful, upscale enclave within East Gwillimbury. Offering 2,185.5 sq ft of thoughtfully designed, open-concept space, this home blends modern sophistication with family functionality.Inside, you're greeted by elegant marble flooring, oak stairs with sleek metal spindles, and 9-ft ceilings that enhance the sense of space and light. Expansive floor-to-ceiling windows throughout flood the home with natural sunlight, creating a warm and airy ambiance.The main floor features a stylish family room with an electric fireplace, perfect for cozy evenings, and a breakfast area that walks out to a private backyardideal for entertaining. The chef-inspired kitchen boasts extended cabinetry for ample storage and a seamless look.Upstairs, the primary suite is a private retreat with a spa-like 5-piece ensuite showcasing a frameless glass shower, double vanity, and built-in water warmer. Two additional bedrooms offer generous layouts and oversized windows that maximize natural light. Prime Sharon Location Highlights:Minutes to Highway 404 quick access to the GTAClose to top-ranked schools, including Sharon Public SchoolNearby Upper Canada Mall, Southlake Regional Health Centre, and major grocery storesShort drive to parks, conservation areas, and scenic Sharon Temple National Historic SiteExcellent public transit connections, with future growth potential. (id:60365)
35 Buchanan Crescent
Aurora, Ontario
Nestled on a quiet, family-friendly street, this beautifully renovated 3 bedroom home showcases exceptional curb appeal & thoughtful upgrades throughout. The main floor welcomes you with elegant formal living & dining rooms -ideal for hosting and entertaining. The heart of the home is the stunning, modern kitchen, complete with quartz countertops, custom cabinetry & backsplash & brand-new stainless steel appliances. A bright breakfast area provides the perfect spot for casual family meals, with a walkout to the back patio for seamless indoor-outdoor living. The adjacent family room features a large picture window & a cozy wood-burning fireplace with a new stone surround, creating a warm and inviting atmosphere. Also on the main level are a stylish 2 piece powder room & a functional laundry/mudroom with custom cabinetry & new washer & dryer. Beautiful engineered hardwood flooring runs throughout the main level, adding warmth & sophistication. Upstairs, the spacious primary suite offers a large walk-in closet & a luxurious ensuite with a double-sink vanity & glass-enclosed shower. Two additional sun-filled bedrooms with new broadloom are perfect for family or guests & share an updated four-piece main bathroom. The fully finished basement provides additional living space, including a large recreation room, a 4th bedroom, and a modern 3 piece bathroom. A partially finished room offers flexibility -ideal for storage, a 5th bedroom, or a hobby space. Durable vinyl strip flooring ensures style & functionality. Step outside to the fully fenced backyard featuring a spacious patio & plenty of gardens- perfect for outdoor entertaining or relaxing in the warmer months. Extensively renovated with new windows, front door, roof shingles, and more, this home is truly move-in ready. (id:60365)
131 Santa Maria Trail
Vaughan, Ontario
Bright And Spacious 4 Bdrm Arista Home In Prime Location, 3 Balconies W/ French Dr, Cozy 3-Sided Gas Fireplace, Lots of Upgrade Kitchen W/Central Island, Bathrooms, open-concept layout , New Pot light for kitchen and Family Room, . Fresh New paint, W/o Basement New Flooring and New Kitchen. Main Floor Office; Hardwood Thru-Out, Crown Moldings, Circular Staircase. Master Bdrm Has Ensuite, Raised Sittng Area & Custom W/I Closet! All New Window Coverings. Close to Schools, Library, Community Centre, Parks, Fitness Club, Restaurants, Vaughan Mills, Hospital, Canada's Wonderland, Entertainment, Public Transit, Hwy 400/427/407. Your clients won't be disappointed. (id:60365)
188 Deepsprings Crescent
Vaughan, Ontario
Welcome To This Impeccably Maintained Executive Townhouse, Nestled On A Quiet, Family-Friendly Street In The Heart Of The Highly Sought-After Vellore Village Community! Coming To The Market For The Very First Time; This Home Has Never Been Rented Out! This Bright/Spacious 3 Bedroom, 2.5 Bathroom Home Offers Open-Concept Living W/ Endless Possibilities To Renovate/Upgrade To Your Own Touch! Step Out From The Sun-Filled Breakfast Area To A Fully Fenced, Extra-Deep 147' Backyard (With No Rear Neighbours) Ideal For Outdoor Entertaining, Gardening, Or Family Fun! Enjoy A Long Private Driveway W/ No Sidewalk, Providing Ample Parking! Unbeatable Location: Steps To Parks, Schools (Including Juilliard French Immersion), Community Centres, Ravines, And Ponds; Walking Distance To Grocery Stores, Restaurants, McDonald's, Canadian Tire, And Much More; Minutes To Vaughan Mills Mall, Wonderland, Big Box Stores, Viva Transit, GO Station, Subway, & Highway 400/401. This Home Is Perfect For First-Time Buyers, Families, Investors, Or Anyone Looking To Downsize Without Compromising On Location, Space, Or Quality. Don't Miss This Opportunity To Own A Gem In One Of Vaughan's Most Desirable Neighbourhoods! (id:60365)













