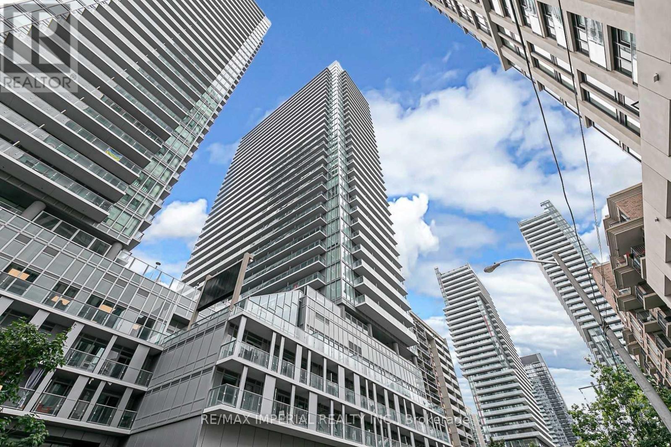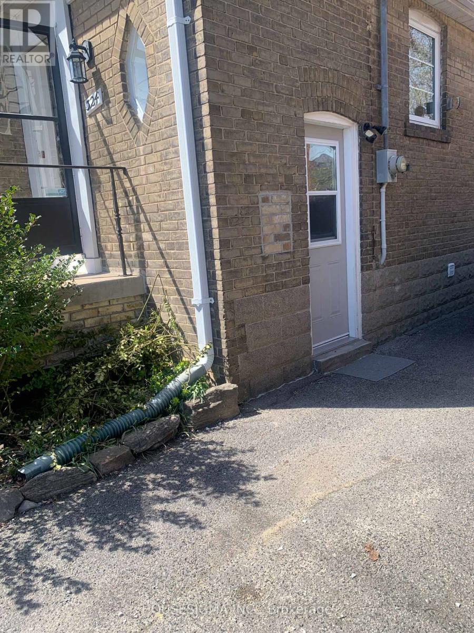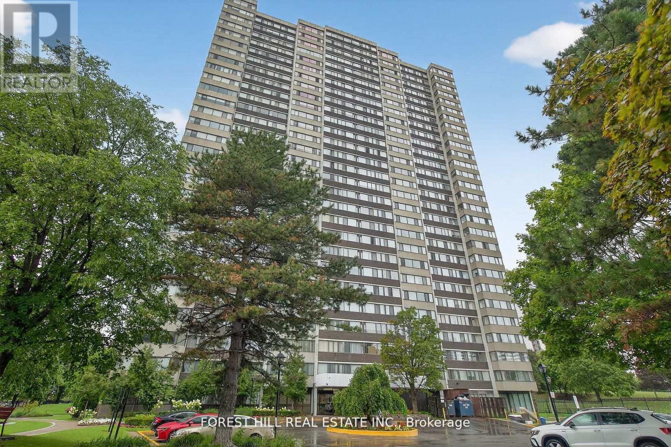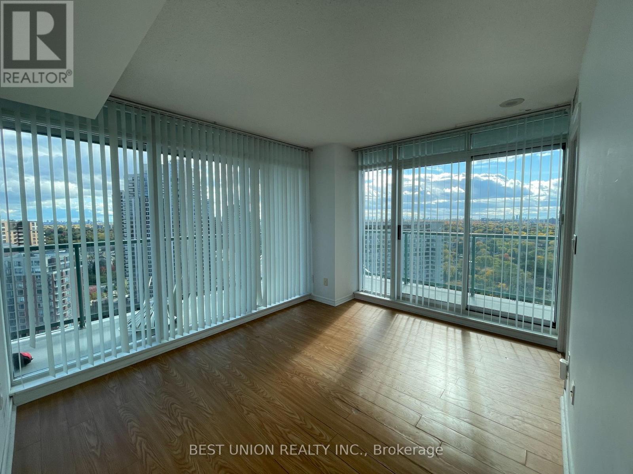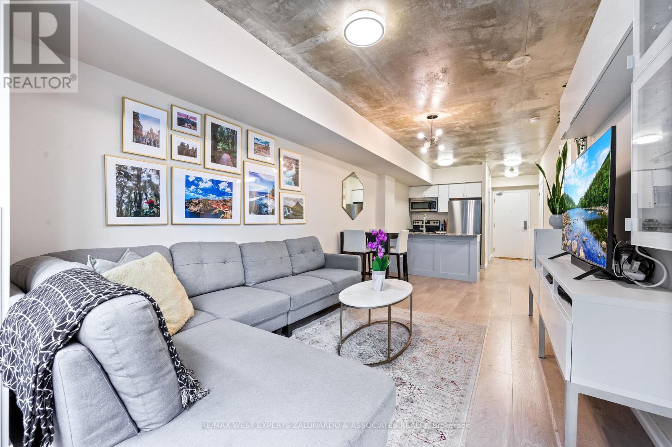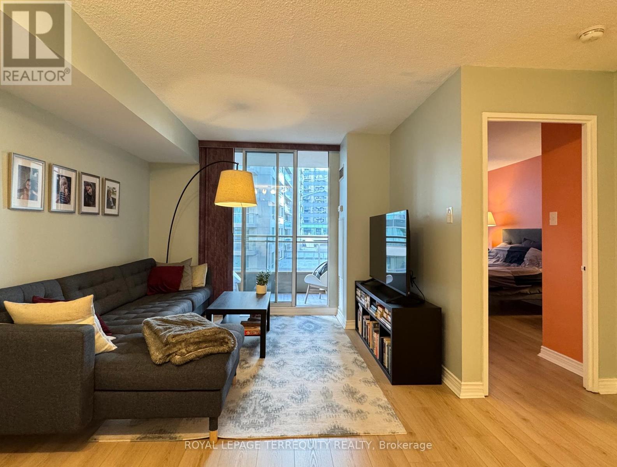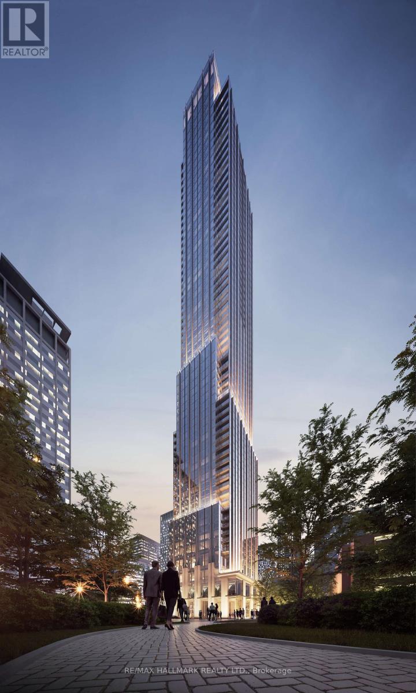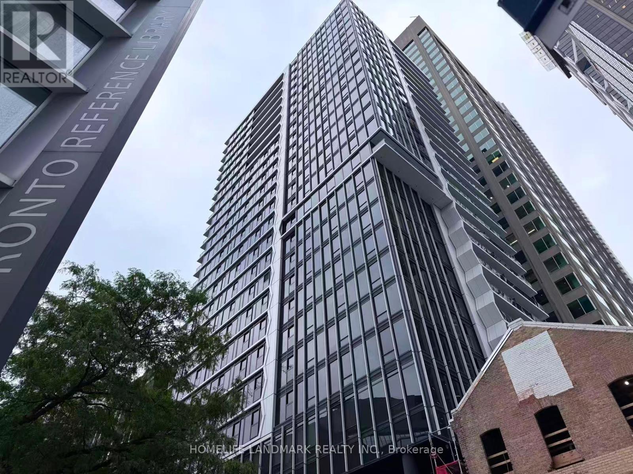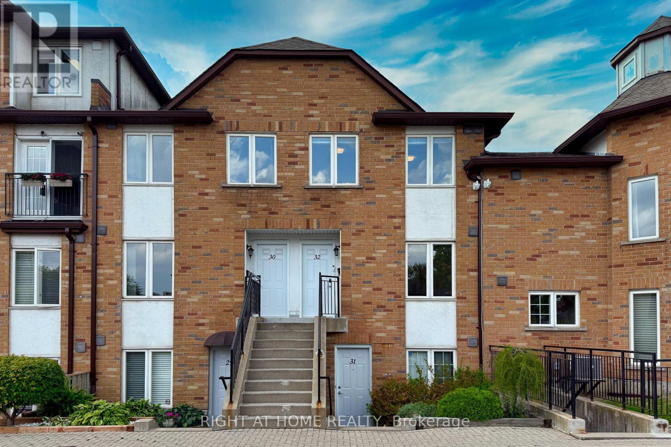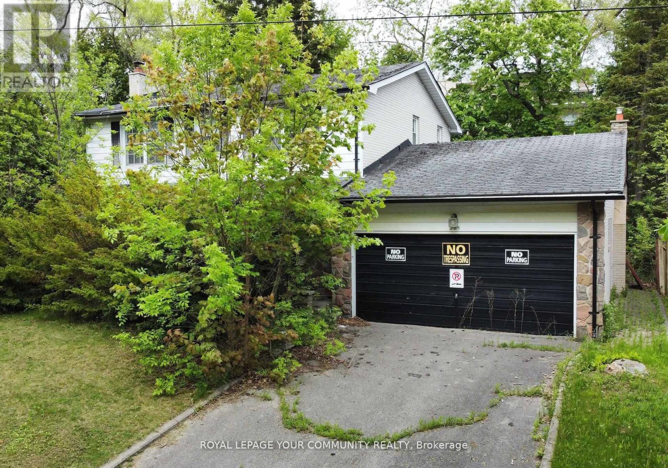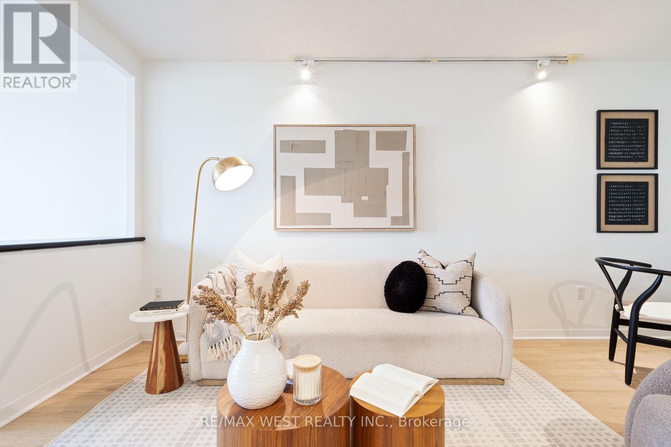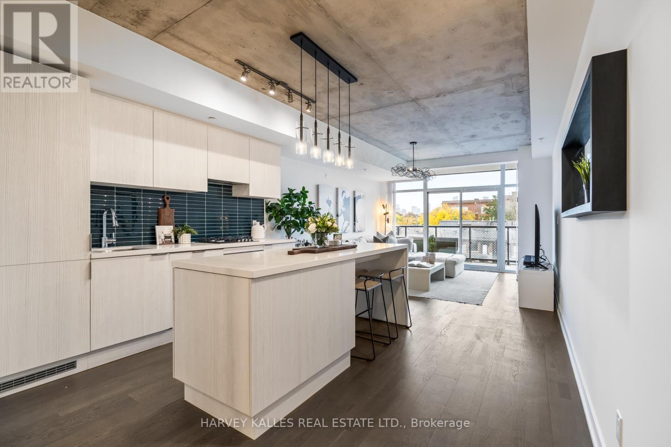405 - 195 Redpath Avenue
Toronto, Ontario
Spacious and smartly laid out 2+1 unit with over 700 sq ft of modern living space in the heart of Midtown Toronto! Thoughtfully designed with a functional split-bedroom layout and a generously sized den that can serve as a home office or guest room. Stylish open-concept kitchen features quartz countertops, built-in appliances, and a sleek island perfect for cooking and entertaining. Floor-to-ceiling windows bring in abundant natural light. No wasted space, no carpet, and tons of usable square footage! Located steps from Yonge & Eglinton walk to TTC subway/LRT, top-rated schools, trendy cafes, restaurants, and major grocery stores. Surrounded by excellent amenities including a rooftop pool, fitness centre, party room, basketball court, and 24-hour concierge. A perfect opportunity for end-users or investors alike! (id:60365)
324 Lawrence Avenue W
Toronto, Ontario
Avenue & Lawrence, Newly Renovated Basement Apartment, One Bedroom, Open Concept Kitchen/Living/Dining, Specious Bedroom, Ensuit Washer & Dryer, Separated Entrance and Very Private. This Basement Apartment Is Very Close To All Restaurants, Shopping Centre, Hwy 401 & Down Town Toronto. (id:60365)
1802 - 80 Antibes Drive
Toronto, Ontario
Bright and spacious corner unit with over 1300 sq ft and stunning panoramic view Originally a 3-bedroom, this unit has been thoughtfully reconfigured into a large 2-bedroom layout, easily convertible back if desired. Featuring brand new luxury vinyl flooring, a refreshed kitchen with new appliances, and an open, functional layout ideal for both living and entertaining. The primary bedroom includes a walk-in closet, while the unit also offers an ensuite locker for extra storage. Rare find with 2 separate parking spaces perfect for families or multi-car households. Maintenance fees include all utilities plus high-speed internet, providing exceptional value. Enjoy the comfort of a well-maintained building with generous living space and the flexibility to customize to your style. (id:60365)
2205 - 5500 Yonge Street
Toronto, Ontario
Luxury Condo Right At Finch Subway Station! Welcome To Luxurious 'Pulse Condo' By Pemberton In Prime North York. Large Two Bedroom & Two Washroom Corner Unit (810 Sq.Ft.) With Unobstructed View Of South East & Wrapped Balcony All Around (245 Sq.Ft) With 2 W/O Accesses. It Comes With 1 Parking. Very Bright & Spacious With An Open Concept Design & Ceiling. (id:60365)
315 - 59 East Liberty Street
Toronto, Ontario
Step Into A Home That Blends Modern Elegance With The Pulse Of Downtown Living At 59 East Liberty St Unit 315. This Stunning 1 Bedroom + Den, 2 Bathroom Condo Offers More Than Just 750 Sq-Ft Of Captivating Living Space It Offers A Lifestyle. From The Moment You Walk In, The Airy Layout, Exposed Concrete Ceilings, And Clean, Contemporary Finishes Evoke A Sense Of Calm And Sophistication. The Versatile Den Creates The Perfect Work From Home Setup Or Cozy Guest Retreat, While 2 Full Bathrooms Provide Rare Comfort And Flexibility. Step Out Onto Your Private Balcony And Take In The City Energy, Knowing You're Just Moments From Toronto's Trendiest Cafes, Buzzing Patios, And The Serene Waterfront. Live Where Everything Happens-Fitness Studios, Markets, Restaurants, And Nightlife Are All At Your Doorstep. With Resort Style Amenities Including A Pool, Gym, Concierge, And Rooftop Terrace, This Isn't Just A Condo It's Your Gateway To Inspired Urban Living In One Of Toronto's Most Dynamic Communities. Liberty Village Isn't Just A Location, It's A Feeling And It Starts Right Here. (id:60365)
601 - 256 Doris Avenue
Toronto, Ontario
Welcome to IMPERIAL 1 PROJECT in the heart of North York! This 1 br was recently renovated! New laminated floors, new kitchen with s/s appliances, stone countertop, Spacious Bedroom, Large balcony Unabstracted View w lots of natural lights. Just steps to TTC, top-tier restaurants, shopping, entertainment, and groceries. Great prestigious schools around: McKee Elementary and Earl Haig High School. Perfect condition! In addition one parking and One locker. All utilities included in lease! Great amenities including Sauna, party room, concierge, fitness center, visitor parking, and more! Just move in and enjoy! (id:60365)
3410 - 11 Yorkville Avenue
Toronto, Ontario
Brand New, Never Lived In Suite At The Most Prestigious Addresses, 11 Yorkville. Offering 500sqft Of Living Space. 1 Bedroom, 1 Bathroom, Open Concept Main Floor With Island, Built In Miele Appliances Including A Wine Fridge. Gorgeous Views From A High Floor. Modern Living in One Of Toronto's Most Renowned Neighbourhoods. Suite Features High Ceilings, Custom Cabinetry And Spa Like Washroom By Cecconi Simone. Residents Enjoy World Class Amenities Such As Infinity Pools, (Indoor & Outdoor), Childrens Centres, Media Room, Businesses Centre, Fully Equipped Fitness, 24hr Concierge And More. Mins To Top Schools, Grocery, Luxury Shopping, TTC, Subway And The DVP. (id:60365)
2201 - 771 Yonge Street
Toronto, Ontario
This stunning 2+1 bedroom Unit in Brand New Adagio, 2-bathroom condo is located in a brand-new boutique building designed as an elegant modern retreat. With823 sq. ft. of exquisite living space plus a balcony, this unit is drenched in natural sunlight thanks to its unobstructed western views. The spacious den is a true separate room making it perfect for a home office or guest space. The primary suite features a luxurious 3 Piece Ensuite Bathroom. Located in Toronto's most prestigious neighborhood, you'll be steps from the city's best restaurants, cafes, shops, parks, and transit access. (id:60365)
#32 - 988 Sheppard Avenue W
Toronto, Ontario
Location! Well Maintained 3 Br Townhouse on a Private Dead End Street, Laminate Floors Throughout, Kitchen - Quarts Counters, Under-Mount Double Sink, SS Appliances, Glass Tile Backsplash!, Pot lights in Living Room, Modern Style, Laundry on 2nd Floor, Newer Washer and Dryer, 1 parking, 1 Locker, Visitor Parking, Steps to Subway and Bus, Mins to 401 and Allen Rd (id:60365)
225 Old Yonge Street
Toronto, Ontario
Attention Custom Home Builders! A rare find in the prestigious St. Andrew-Windfields enclave! A great opportunity to build your dream home on this incredible 60.84 x 125 Ft lot, one of the last remaining opportunities on the coveted 'Old Yonge St.' address. Surrounded by stunning new builds and multi-million-dollar homes, this property provides the perfect platform for your vision. Located in a family-friendly, highly sought-after neighbourhood with access to top-ranking schools like Owen Public School, St. Andrew's Middle School, and York Mills Collegiate. Conveniently close to Hwy 401 & DVP, public transit, subway, shops, restaurants, parks, and trails. This is an exceptional opportunity to invest in one of Toronto's most desirable areas. (id:60365)
2002 - 1001 Bay Street
Toronto, Ontario
This spacious 1-bedroom + den suite (approx. 640 sq. ft.) is located in one of Bay Street's most sought-after residences - 1001 Bay St Condos. Featuring brand-new flooring, a functional layout, and an unbeatable location, this home offers the best of downtown living. The suite's versatile design makes it ideal for a downsizer, first-time buyer, young professional, couple, or even a small family. Enjoy an extensive array of premium, club-style amenities, including an indoor pool, sauna, full-service concierge, party room with dining and theatre areas, basketball and squash courts, and two rooftop garden terraces with BBQs. Conveniently connected to several restaurants on the building's ground level and only a 10-minute walk to Farm Boy, the location offers exceptional day-to-day convenience. Steps from Yorkville, two TTC subway stations, and the University of Toronto, this building combines comfort, accessibility, and lifestyle in one of the city's most vibrant neighbourhoods. Cable TV is included in the maintenance fees. (id:60365)
318 - 109 Ossington Avenue
Toronto, Ontario
109 Ossington Avenue #318 - Boutique Loft Living at 109OZ. Welcome to 109OZ Lofts, where design, function, and lifestyle intersect in one of Toronto's most dynamic neighbourhoods. Suite #318 is a beautifully designed and functional one-bedroom + den loft offering 765 sq ft of refined living. The thoughtful layout maximizes space and flow - the den serves perfectly as a home office, nursery, or creative flex room, while the open living area is filled with natural light and framed by tranquil views of the surrounding treetops and neighbourhood skyline, including the CN Tower. Inside, you'll find high ceilings, a spa-inspired 4-piece bath, and elevated modern finishes that create a calm, stylish retreat from city life. Set within the renowned 109OZ, a rare boutique building celebrated for its design-forward architecture and intimate community, this residence also includes one parking space and a locker for added convenience. With Ossington Avenue right outside your door, you're steps from Toronto's best restaurants, cozy cafés, nightlife, and independent boutiques. Experience the city's most celebrated food and culture scene - then retreat peacefully to your boutique, serene home above it all. A residence that embodies style, comfort, and connection - bright, boutique, and distinctly Ossington. (id:60365)

