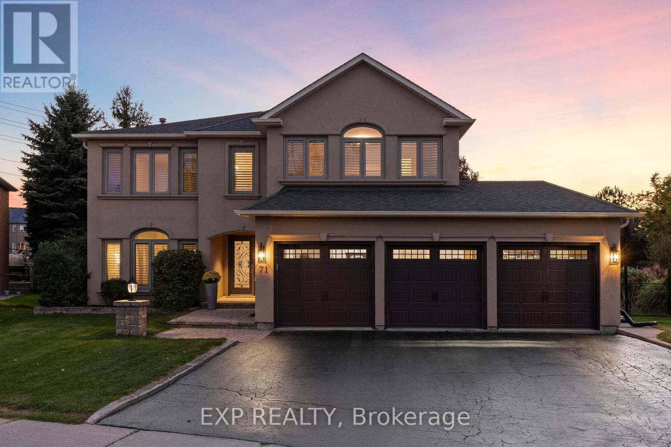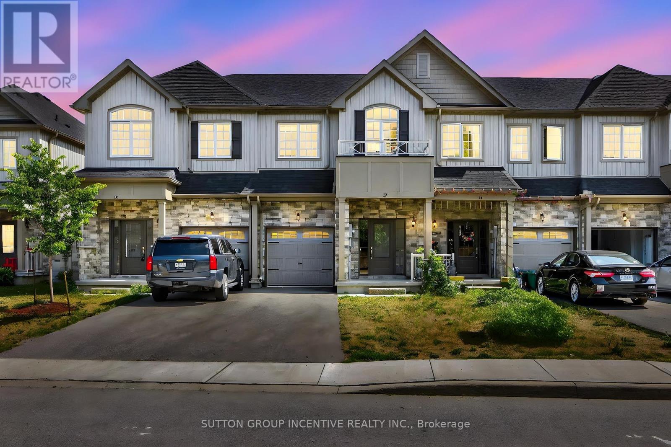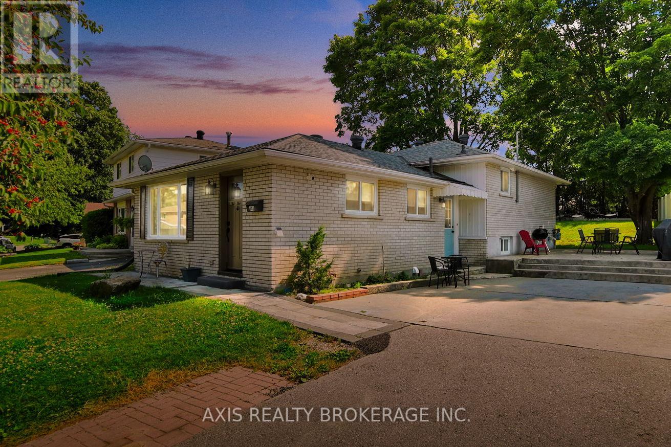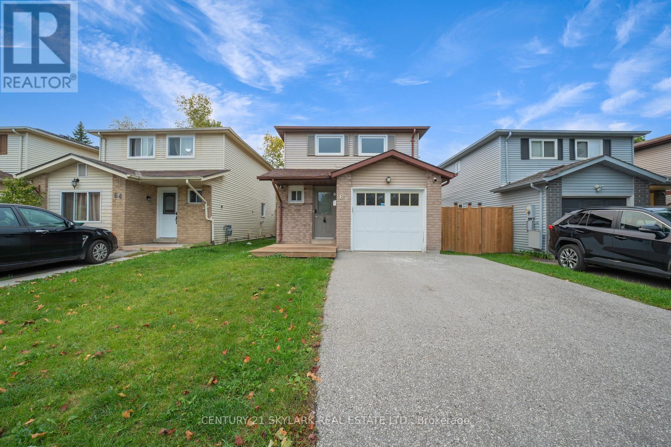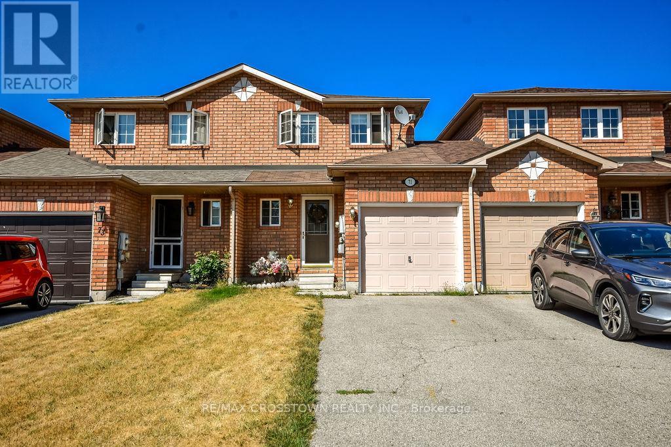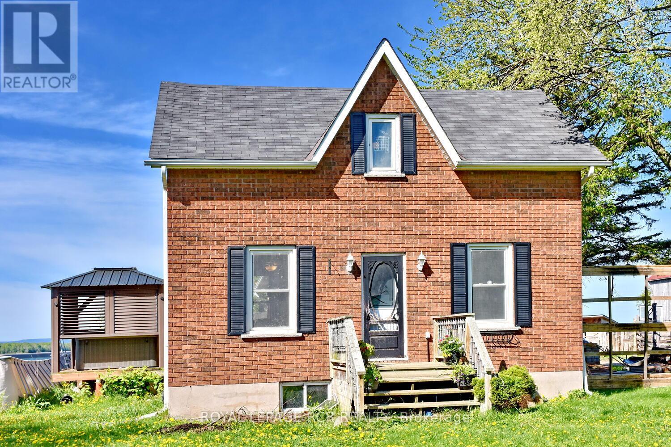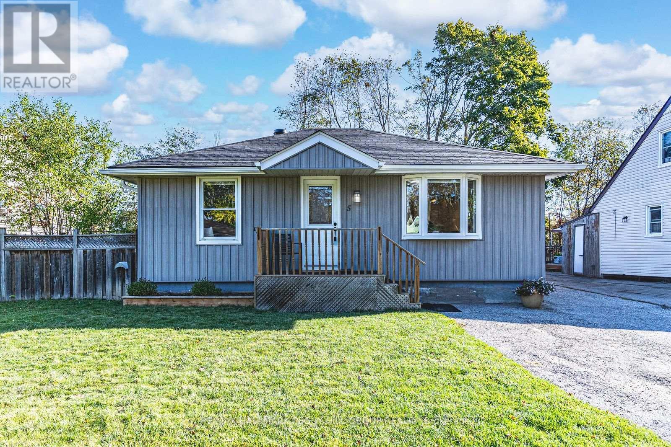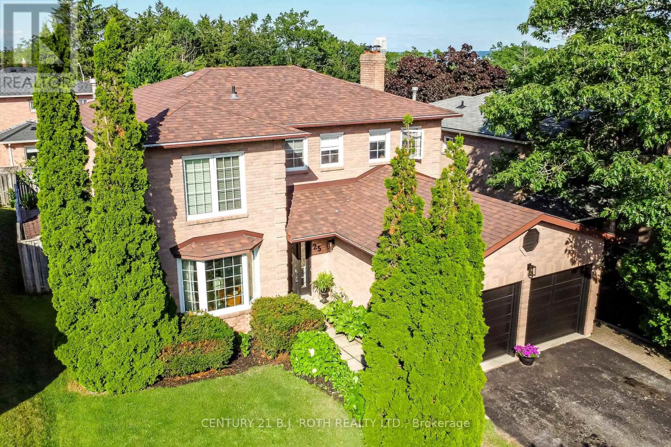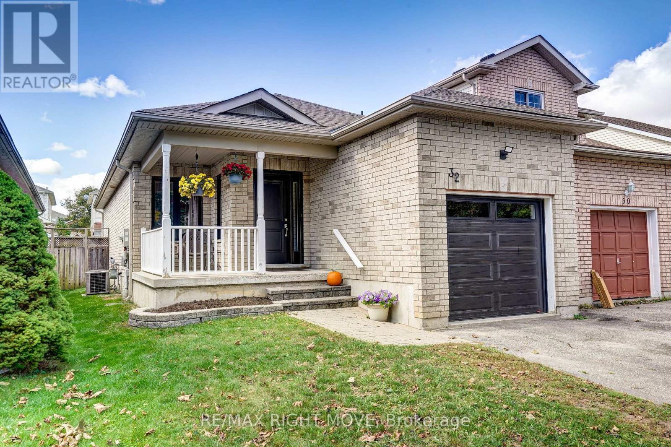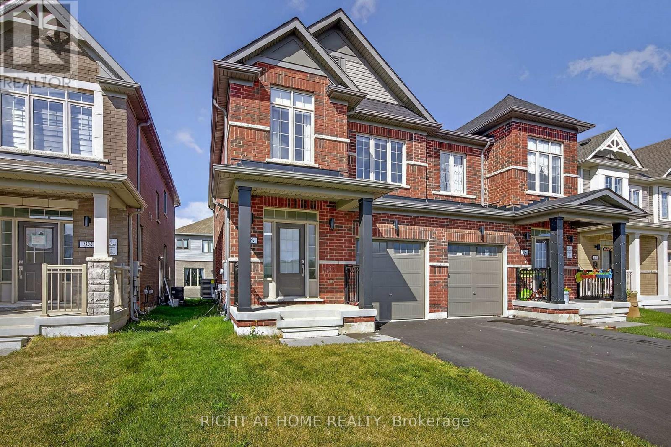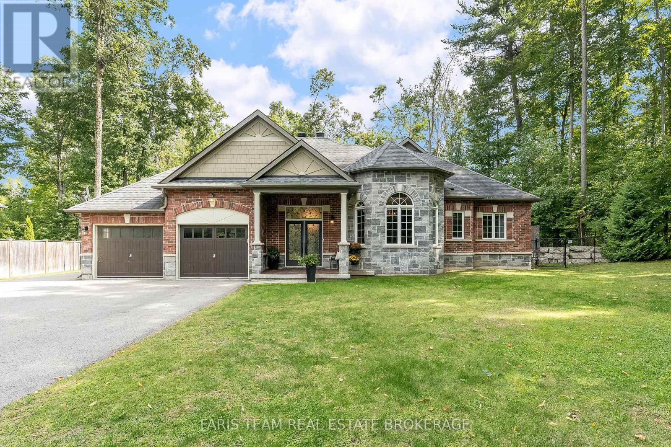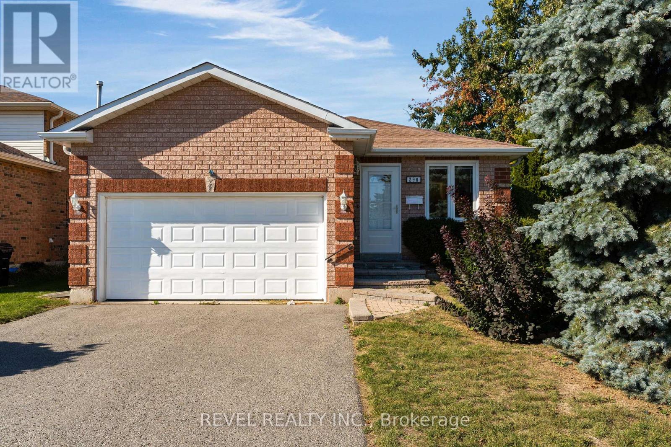71 Cityview Circle
Barrie, Ontario
This beautifully maintained home blends timeless design with modern updates inside and out. The stucco façade and mature landscaping create a classic curb appeal, complemented by a freshly paved driveway (2025). Inside, the main level features freshly painted walls, trim, and doors (2025), an updated kitchen with repainted cabinetry and lighting, and a breakfast area that walks out to the backyard. The layout includes a formal dining room with a bay-style window, a living room with a stone fireplace, a flexible family room at the front of the home, a main-floor office, a powder room, and a laundry room with inside entry from the garage, side-yard access, and included washer and dryer. Upstairs, the primary bedroom offers two walk-in closets, a ceiling fan, California shutters, and a double-sided fireplace that opens to a spacious ensuite with dual vanities, a walk-in glass shower, and a corner soaker tub surrounded by ceramic tile. Four additional bedrooms complete this level, three with walk-in closets and semi-ensuite access. The upper bathrooms include one with a dual-sink vanity and walk-in shower and another with a glass vessel sink and a combined shower and bathtub. The backyard is surrounded by mature trees and 6x6 wood fencing (2023), offering an in-ground pool, an expansive deck with a gazebo, and a covered hot tub within a custom wood structure. Additional updates include new fascia and eavestroughs (2019) and a new pool pump, chlorinator, filter, and heater (2023). Situated in Barries desirable Holly neighbourhood, this home is minutes from Peggy Hill Community Centre, Harvie Park, and Mapleview Drive amenities, with quick access to Highway 400 for commuters. (id:60365)
17 Churchlea Mews
Orillia, Ontario
Experience modern comfort and style in this beautifully upgraded townhouse featuring 3 bedrooms, 3 bathrooms, upstairs laundry, and a fully finished basement (with rough in!) perfectly combining function and open concept contemporary design. Situated on a quiet, secluded crescent yet just moments from Atherley Road, youre only a six-minute drive to downtown Orillia with exceptional restaurants, the famous Mariposa Market, vibrant shops, cafés, and cultural attractions. The main floor impresses with 9-foot ceilings, abundant natural light, and a cozy gas fireplace that sets a welcoming tone when you first walk in. The modern kitchen offers quartz countertops, stainless steel appliances, pot-lights, a sleek subway tile backsplash, and ample cabinetry for storage, meal preparation, or entertaining friends and family! Freshly painted neutral tones and durable dark grey flooring flow throughout, offering carpet-free maintenance, while the upgraded bathrooms feature quartz countertops and thoughtfully selected fixtures throughout the entire home. The primary bedroom includes a large walk-in closet and a luxurious 5-piece ensuite with a tub, glass-enclosed shower, and dual sinks. Inside access to the garage ensures winter convenience, and the rare upstairs laundry adds exceptional practicality. The additional fully finished basement provides ample space for recreation, a home theatre setup, games room, or additional living space. Step outside to enjoy morning walks with your coffee in hand, a 15-minute stroll to Moose Beach and Tudhope Park where you can then enjoy the scenic waterfront trails. The location also offers quick access to the Orillia waterfront, connecting you to both Lake Simcoe and Lake Couchiching for year-round recreation. Nearby grocery stores make daily errands effortless Meticulously maintained by the current owner, this upgraded residence combines thoughtful design, premium finishes, and an unbeatable location, making it move-in ready! (id:60365)
146 Woodland Drive
Midland, Ontario
Welcome to Beautifully Maintained 146 Woodland Drive! This home is perfect for first-time buyers and small families! Located in a prime neighborhood, close proximity to the hospital, schools, and directly across a park. Renovated bathrooms, kitchen, and cabinetry! Featuring Many Updates Including: 2 Newly Renovated Bathrooms; A Beautiful New Kitchen With Ample Counter Space And Cabinetry; New Fence, Front Door And Walkway; Updates to Electrical, Plumbing, Insulation, New Flooring on the Second Floor & More! Flexible Closing. (id:60365)
66 Corbett Drive
Barrie, Ontario
Cute starter home in a family friendly neighbourhood! Detached two story home situated on a family friendly street! Enjoy being walking distance from parks, school & amenities! Bright kitchen & combined living & dining with a W/O to the large yard! Three cozy upper level bedrooms! Additional bedroom & 3 Pc bath in the finished basement. Recently upgraded basement washroom. Upgraded fence, roof , baseboard and installed 220 Outlet in the garage. Freshly painted in neutral color. A fantastic home to stay for young families or those just starting out! A must see this beautiful home in a friendly neighbourhood. Visit our site for more info., photos and a tour. (id:60365)
71 Goodwin Drive
Barrie, Ontario
Discover this cozy and well-maintained 2-storey townhouse offering light filled main floor, generously sized bedrooms, plus a private backyard entertainment space with a fully fenced backyard and no neighbours behind. Whether you're relaxing, gardening, or hosting summer BBQs, you'll love the added privacy! This prime location is minutes from Barrie South GO Station, Highway 400, parks, schools, shopping,restaurants, trails and more! (id:60365)
2606 Crossland Road
Springwater, Ontario
The sprawling 1.21-acre property offers abundant space to fulfill all your outdoor ambitions. Plan your next garden party, host barbecues with family and friends, or simply relax and enjoy the scenic countryside views. The large detached workshop/garage provides ample room for your next project. Conveniently situated near Wasaga Beach and Elmvale, this home is just a 25-minute drive to downtown Barrie. This large all-brick, 1 1/2 storey home offers just over 1300sqft and is nestled on just over an acre of land, perfect for those who cherish the outdoors. The side porch invites you into the main floor, where ceramic tiles grace the main entryway and dining room. The generously sized living room is bathed in sunlight, with a window offering a picturesque view of the expansive yard. The galley-style kitchen is conveniently located next to the dining room and off the living room, creating an ideal setting for entertaining. Just off the dining area, steps lead down to the sunken main floor primary bedroom, complete with a cozy fireplace. The upper level boasts two bright bedrooms. The partially finished basement provides additional living space with a fourth bedroom and lots of storage. Please note: the room being used as the Primary Bdrm was originally a family room and One of the upstairs bedrooms could be changed back to 2 smaller bedrooms as the door is still there . Also note the barn sits on another property. (id:60365)
5 Newton Street
Barrie, Ontario
CHARACTER-FILLED EAST END BUNGALOW WITH MODERN UPDATES, A DETACHED GARAGE & BACKING ONTO A SCHOOL! This charming East End bungalow is perfectly situated less than five minutes from downtown shops, dining, Johnson's Beach, the MacLaren Art Centre, and the Barrie Public Library, with parks and recreation close by. Families will love being able to walk to both Oakley Park Public School and Barrie North Collegiate, creating an easy daily routine. The exterior offers curb appeal with vinyl siding in a board and batten style, a welcoming porch, and a tidy lawn, while the fully fenced backyard extends your living space with a large deck, soffit lighting, gas BBQ hookup, and peaceful views backing onto Oakley Park P.S. Natural light fills the living room, complemented by pot lights, crown moulding, and a bay window that adds warmth and charm. The updated kitchen features two-tone cabinetry with plenty of storage, granite counters that carry through to the backsplash, stainless steel appliances, undermount lighting, and patterned flooring. Two comfortable bedrooms are located on the main level, served by an updated bathroom with a modern tile surround, a built-in shower niche, and heated floors. The rear door provides easy access to the basement area, which offers future potential for an in-law suite and currently hosts a third bedroom, a spacious rec room, a full bathroom, and generous storage. A detached 24' x 12' garage is ideal for parking, hobbies, or extra storage, and the driveway fits four vehicles with ease. Move-in ready and full of character, this East End gem is a wonderful place to call home! (id:60365)
25 Keats Drive
Barrie, Ontario
Your Dream Home Awaits at 25 Keats Drive! This beautifully maintained 4-bedroom home offers nearly 3,000 sq. ft. of finished living space on a picture-perfect lot, complete w a stunning in-ground pool. Located in a family-friendly neighborhood just steps from schools & parks, this home offers the perfect balance of comfort & convenience w shopping, dining, & major highways only minutes away. Step into your own private backyard oasis, thoughtfully designed for effortless outdoor living. Spend your summer days lounging beside the sparkling pool, relaxing on the tiered stone patio, or enjoying the peaceful surroundings of lush, low-maintenance perennial gardens. Inside, you'll find a space that exudes both warmth & sophistication. Elegant hardwood floors, crown moulding, & refined trim details create a timeless atmosphere throughout. The updated kitchen is bright & inviting, featuring stainless steel appliances, a center island for casual dining, & a walkout to the unilock patio, perfect for seamless indoor-outdoor entertaining.The cozy family room with a gas fireplace sets the scene for relaxing evenings, while the spacious living & dining rooms provide plenty of room for gatherings. A stylish powder room & a convenient mudroom/laundry area with a side entrance to complete the main level. Upstairs, the generous primary suite offers hardwood floors, a walk-in closet, & a stunning renovated ensuite. Three additional bedrooms each w hardwood floors share a beautifully updated 3-piece bathroom.The fully finished lower level adds even more living space, featuring a large recreation rm w new carpeting, a cold cellar, & plenty of storage. The double garage offers new doors & a side entry, plus there is parking for four additional vehicles in the private driveway. With fresh paint, modern lighting, updated bathrooms, & quality finishes throughout, this move-in-ready home showcases true pride of ownership. 25 Keats Drive isn't just a home its the start of your next chapter. (id:60365)
32 Julia Crescent
Orillia, Ontario
Welcome to 32 Julia Crescent, ideally situated in Orillia's highly sought-after West Ridge community. This charming bungalow offers convenient single-level living, close to all major amenities, including shopping, parks, schools, and recreation centres, with quick access to Highways 11 and 12. The main level features two spacious bedrooms, a 4-piece bathroom, an open-concept kitchen, a bright dining area, and a comfortable living room with a walkout to the backyard. There's also an inside entry to the attached garage for added convenience. The finished lower level offers excellent additional living space, including an office, den, family room, 3-piece bath, laundry area, and ample storage. Recent upgrades include main-level flooring, shingles (2023), all upper-level windows, front door, and garage door (2024), giving you peace of mind for years to come. This well-maintained home is move-in ready and perfectly located for anyone looking to enjoy the best of Orillia's West Ridge lifestyle. (id:60365)
86 West Oak Trail
Barrie, Ontario
Spacious, Upgraded All-Brick 4 Bedroom Home in South Barrie. Just Over One Year New. 2000+ Sq Ft Plus Unfinished Basement. Long Driveway w/No Sidewalk. Functional, Bright Open Concept Main Floor w/9 ft Ceilings. Large Kitchen w/Centre Island and Upgraded Stainless Steel Appliances. Spacious Living Room w/Gas Fireplace and Walk-Out to Deck & Nice Backyard. Mudroom w/Direct Garage Access. Modern Laminate Floors Throughout, Including Bedrooms. 2nd Floor Features 4 Spacious Bedrooms. Large Primary Bedroom w/Huge Walk-in Closet and 4 Pc Ensuite Bath w/Glass Shower. Bedroom 2 w/Walk-in Closet. Convenient 2nd Floor Laundry Room w/Built In Cabinets. Nice Main Bath w/Wide Vanity and Tub. Large Unfinished Basement Awaiting Your Creative Touches. Excellent Location Mins to Hwy 400, Big Box Stores, Lake, Schools, Parks and All Amenities. (id:60365)
39 Diamond Valley Drive
Oro-Medonte, Ontario
Top 5 Reasons You Will Love This Home: 1) Step into an entertainer's dream backyard, featuring a sprawling interlock patio and a post-and-beam outdoor living space, all set on a half-acre lot backing onto serene greenspace 2) The heart of the home is the upgraded chef's kitchen, boasting a massive quartz island, abundant prep and cupboard space, and an open-concept flow into the main living area 3) The fully finished basement offers incredible versatility with two additional bedroom, a flexible den with the potential to use as an extra bedroom, a full bathroom, and a cozy fireplace for movie nights or gatherings 4) Retreat to the owner's suite, complete with custom built-in closets, a spa-inspired 5-piece ensuite, and tranquil forest views to wake up to each morning 5) Ideally located in Sugarbush near ski hills, trails, and the renowned Vetta Spa, this move-in ready home also features a brand-new furnace, central air, and a carpet-free design. 1,872 above grade sq.ft. plus a finished basement. (id:60365)
290 Cundles Road W
Barrie, Ontario
Welcome to 290 Cundles Rd West, Barrie a well-kept, all-brick detached bungalow perfectly positioned on a desirable corner lot in Barrie's sought-after northwest end. Ideal for downsizers, first-time buyers, or anyone seeking low-maintenance living without compromise. Step inside and immediately appreciate the thoughtful layout and pride of ownership throughout. The bright, open-concept kitchen features granite countertops, a window over the sink, and seamless flow into the adjoining dining and living areas, an inviting space for both everyday living and entertaining. Parquet flooring carries throughout the main living spaces, adding warmth and character. This home offers two spacious bedrooms, including a primary suite with a generous walk-in closet. A full four-piece bath and main-floor laundry ensure day-to-day comfort and convenience. The inside entry from the oversized single-car garage adds practicality, especially in the winter months. Enjoy easy outdoor living with a 12 x 16 deck leading to a fully fenced and gated backyard perfect for pets, gardening, or relaxing afternoons. The Generac standby generator system offers peace of mind during any season, while recent updates such as the front window and front door (2023), roof (2017), and A/C (2017) reflect smart, proactive ownership. With a wide-open, unspoiled basement, there's endless potential to expand your living space, add a rec room, or create a workshop. The lot measures a comfortable 56 x 101 ft, providing great curb appeal and plenty of outdoor space. Located close to schools, shopping, public transit, and major amenities, this home truly checks all the boxes for comfort, convenience, and long-term value. Additional features include central vacuum, central air conditioning, and a garden shed for extra storage. (id:60365)

