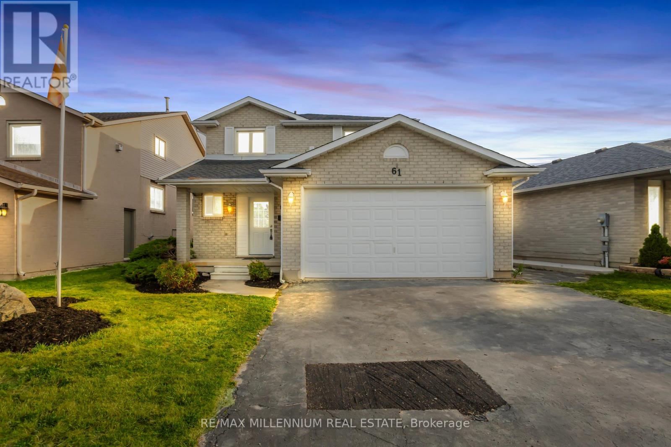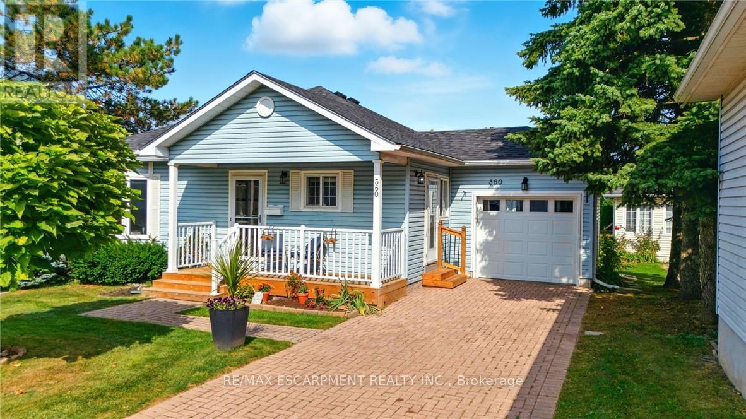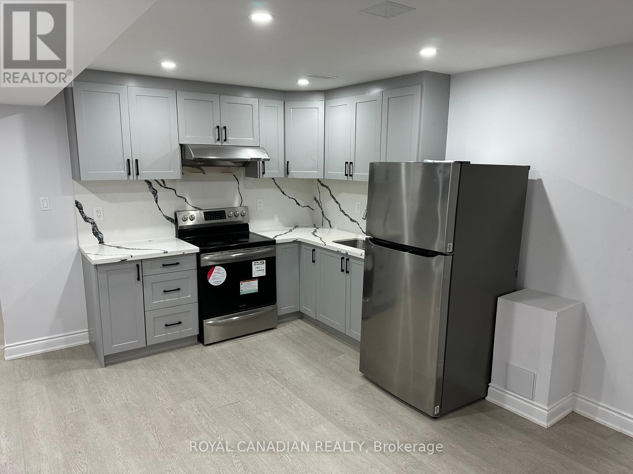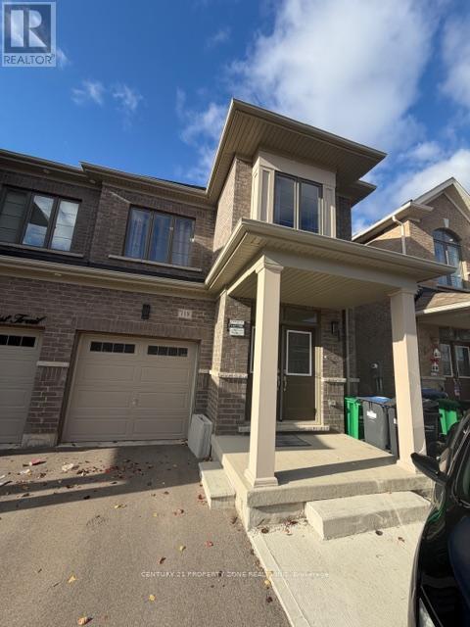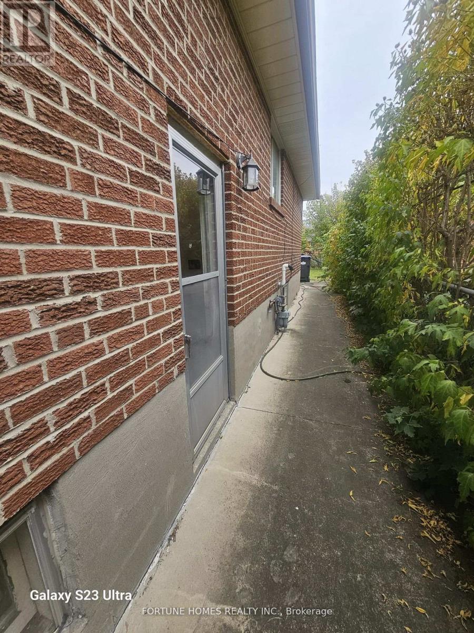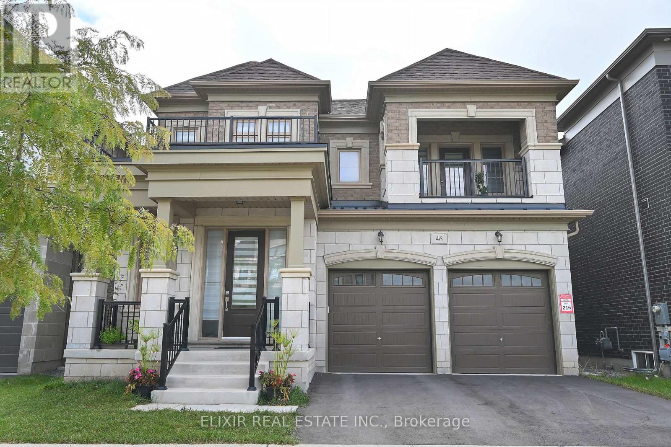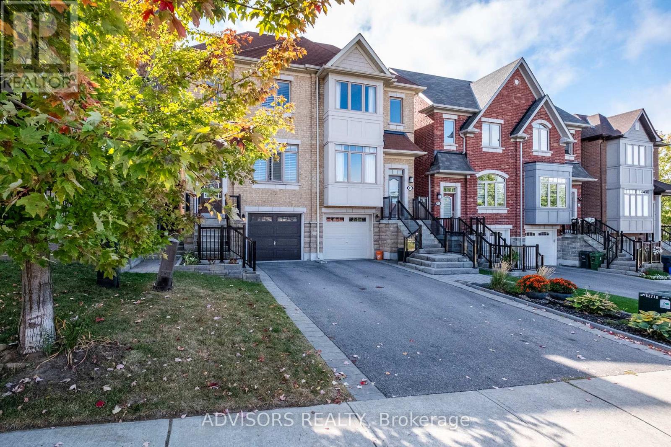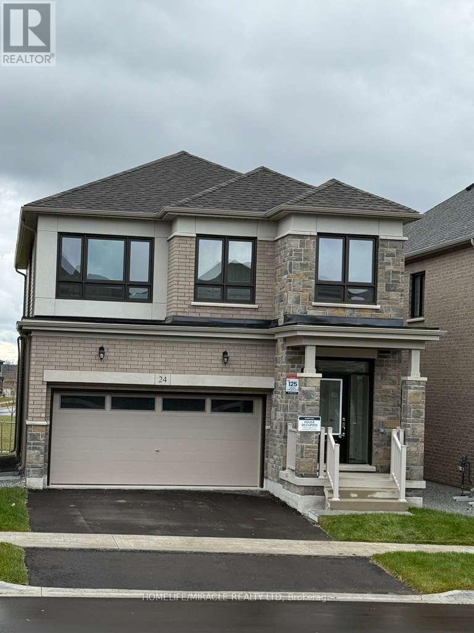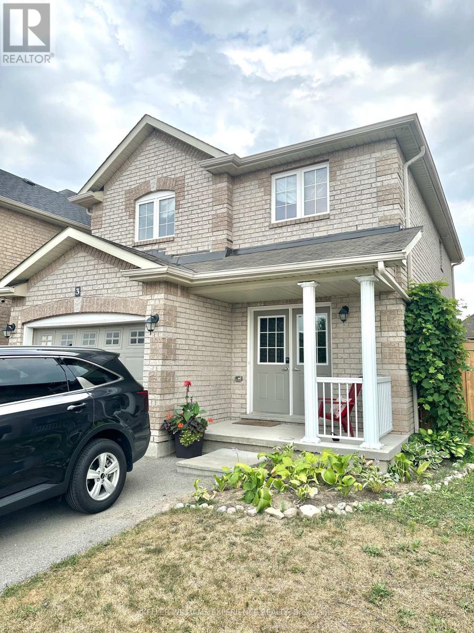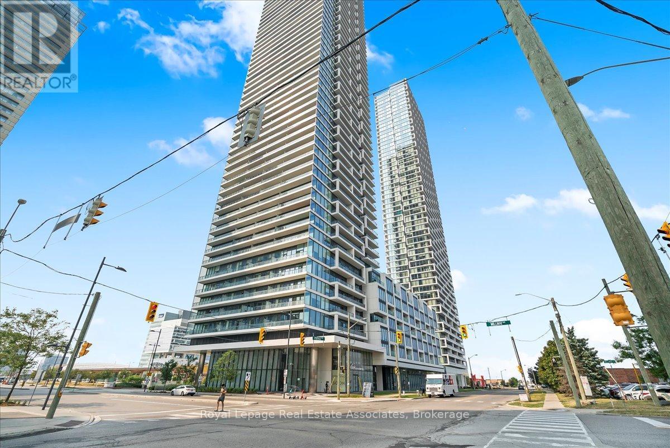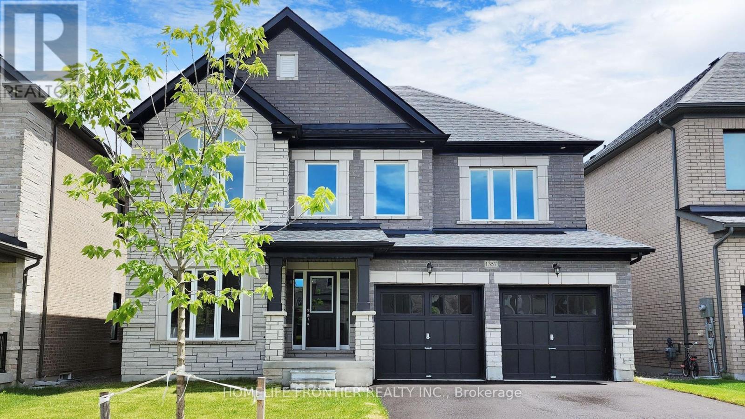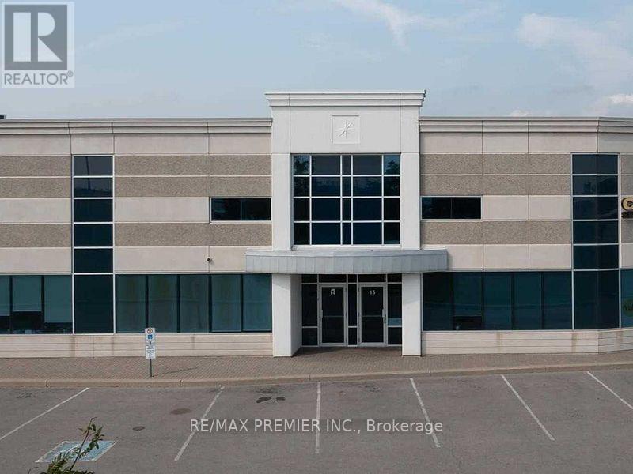Upper - 61 Mistywood Drive
Hamilton, Ontario
Welcome to 61 Mistywood Dr.! This beautifully renovated home offers comfort and convenience**Main Floor Bedroom & Full 3 Piece Bath:** Perfect for family members needing easy access, with no stairs required.. **Spacious Second Floor with 3 additional bedrooms, 2 full baths, and laundry.. **Modern Renovations including Brand-new kitchen, stainless steel appliances, upgraded bathrooms, pot lights, upgraded staircase, and a cozy stone wall inbuilt fireplace. **Large Full Fenced Backyard: **Quiet Neighborhood:** Family-friendly with top-rated schools. This listing is for main floor and second floor rental only, basement unit is rented separately. (id:60365)
360 Silverbirch Boulevard
Hamilton, Ontario
Beautifully maintained 2-bedroom, 2-bath bungalow offering 1,308 sq. ft. of thoughtfully designed main-floor living in the sought-after Villages of Glancaster. Perfect for those seeking a relaxed, low-maintenance lifestyle in an active adult community. Enjoy inviting curb appeal with an interlock driveway, single-car garage with backyard access, and a charming covered front porch with sunshade. Inside, the bright kitchen features crisp white cabinetry, ample storage, and a breakfast bar. The dining room is ideal for entertaining, and the cozy living room offers a gas fireplace and upgraded flooring that flows throughout the main living areas. A sun-filled den overlooks greenery and opens to a private rear deck. The spacious primary bedroom features an oversized closet and 3-piece ensuite with walk-in shower. A second bedroom with a bay window and large closet is perfect for guests or a home office, with a 4-piece main bath nearby. Main-floor laundry adds convenience. The partially finished lower level includes a versatile office or hobby room plus excellent storage or workshop potential. Steps from the Glancaster Country Club, residents enjoy access to an indoor saltwater pool, fitness centre, library, billiards, tennis and pickleball courts, exercise classes, card games, and social events. Conveniently located near shopping, parks, transit, and major roadways. Don't miss this opportunity to embrace a vibrant, maintenance-free lifestyle in one of Hamilton's most desirable adult communities. (id:60365)
Bsmt - 15 Fordham Road
Brampton, Ontario
Basement Apartment for Lease. Finished second dwelling unit with separate laundry and separate entrance. 3 spacious bedrooms with closets. Kitchen with quartz countertop and brand new stainless steel appliances. Spacious family room with dining and brilliant daylight. Close to transit, GO Station, grocery, and park. (id:60365)
118 Emerald Coast Trail
Brampton, Ontario
Bright and spacious fully furnished upper-level rental in a highly desirable, family-friendly community! This well-maintained unit features a modern kitchen, 4 generous bedrooms, 2 fullwashrooms including a private primary ensuite, and a convenient powder room on the main level.The home offers a functional layout with plenty of natural light, making it perfect forfamilies or working professionals.Enjoy a large, spacious backyard-ideal for outdoor activities, relaxation, and familygatherings. Located in a beautiful neighbourhood known for its quiet streets, nearby parks,top-rated schools, and easy access to shopping and transit. Clean, comfortable, fullyfurnished, and move-in ready-an excellent place to call home! (id:60365)
3136 Morning Star Drive
Mississauga, Ontario
The upper floor is available for immediate possession. Vacant property, students are also welcome, and newcomers can also apply. Must have good income and proof to show. laundry is shared with the basement tenants. tenant pays 70 % of utilities and will have to transfer all utilities in the tenant's name. (id:60365)
46 Mevira Gardens
Oakville, Ontario
Discover this stunning 1,100+ sq ft legal basement suite, blending comfort and elegance. With approx. 9-ft ceilings and large windows, this space is bathed in natural light, creating an open and airy ambiance. The brand-new kitchen is a culinary delight, featuring modern stainless steel appliances that will inspire your inner chef. Nestled in a serene, park-facing location, this home is in a vibrant neighborhood on a premium lot, within a top-rated school zone. Spacious walk-up entrance with a wide, welcoming entryway. Located minutes from essential amenities like Longos, Go Station, Major Highways, Walmart, and Superstore, this apartment is ideal for singles, working professionals, and small families seeking a peaceful yet connected lifestyle. Don't miss the chance to make this exceptional space your new home. (id:60365)
21 Ypres Road
Toronto, Ontario
Welcome to the world of short term rentals! This beautifully furnished home is available for short-term lease only, from January 2026 to March 2026-perfect for tenants seeking a turnkey, move-in-ready space. Experience urban living at its finest in this spacious 2,400 sq.ft. furnished Toronto house. Featuring 3 bedrooms, 2.5 bathrooms, and high ceilings, this home offers comfort, style, and functionality for families or professionals. Enjoy thoughtfully designed living areas with city views, a modern kitchen and dining space, an office area for remote work. The master suite is a retreat of its own, complete with a walk-in closet that offers generous storage for your wardrobe. Two balconies and a patio extend the living space outdoors, providing serene spots to unwind and enjoy the north-facing views over the cityscape. A private garage offers secure parking and additional storage options, while the dedicated storage locker ensures that all your belongings have a place. Located in a vibrant Toronto neighborhood with easy access to dining, shopping, and cultural attractions. Pet-friendly considerations may apply. Move-out cleaning fee of $395 applies. enants will be contacting the owner to discuss final meeting before signing back on the offer. (id:60365)
24 Phoenix Boulevard
Barrie, Ontario
Welcome To This Brand New, Never-Lived-In, Bright And Spacious 5+1 Bedroom, 2.5 Bathroom Home For Lease In The Highly Sought-After Painswick South Community Of South Barrie. The Main Floor Features A Formal Dining Room, A Separate Family Room, And A Versatile Den-Perfect For A Home Office Or Study. Upstairs, You'll Find Five Generously Sized Bedrooms, Offering Plenty Of Space For A Growing Family. Ideally Located Close To Barrie South GO Station, Park Place, Big Bay Point Shopping, Metro, Schools, Parks, Walking Trails, And More. The Home Is Also On A School Bus Route And Within Walking Distance Of A Neighborhood Park, Making It Ideal For Families. (id:60365)
3 Crew Court
Barrie, Ontario
Welcome to 3 Crew Court, a charming 3-bedroom, 3-bathroom home located on a quiet cul-de-sac in Barrie's desirable Ardagh neighbourhood. This well-maintained 2-storey home offers 1,432 sq ft of living space, plus a 465 sq ft partially finished basement, perfect for additional living or storage space. The bright and spacious main floor features a family room with large windows, allowing plenty of natural light, and a functional kitchen. The main floor also offers a convenient 2-piece bathroom. Upstairs, the primary bedroom and two additional bedrooms share a 3-piece bathroom. The finished basement includes another 3-piece bathroom, offering additional convenience. Currently tenanted, with potential for vacant possession from 1st March 2026, this home is ideal for first-time buyers or investors alike, offering a solid investment opportunity with tenants in place. Enjoy outdoor living in the fenced yard, ideal for children or pets to play safely, with plenty of space for entertaining. The private double driveway provides parking for up to 4 vehicles, with an attached garage offering additional storage. Located close to public transit, parks, and recreation centres, this home provides the perfect balance of comfort, convenience, and community. (id:60365)
6112 - 950 Portage Parkway
Vaughan, Ontario
HUGE PRICE REDUCTION !!!!!! Rarely available Sub-Penthouse with unobstructed , panoramic views. This 2 bedroom, 2 bathroom corner suite is the second largest layout available in the building. Featuring 9 ft ceiling, floor to ceiling windows in kitchen/living-room and both bedrooms flooding entire space with natural light and amazing views of sunset. Entire unit is wrapped around by :private balcony out of second bedroom and 305 sq ft terrace . Freshly painted and move in condition, awaiting your personal touch. Located in well maintained building close to transit, shopping, access to highways and urban conveniences. Amazing building amenities include guest suits, children play area, party/games room or stunning BBQ patio. Additional amenities pool/gym are available in next door building.This is a unique opportunity to own one of the most desirable units in the building. Perfect for professionals, couples or downsizes seeking comfort, style, convenience and breath taking views. DO NOT MISS THIS GREAT CONDO!!! (id:60365)
1357 Harrington Street
Innisfil, Ontario
Welcome to this Beautiful & Spacious Executive Detached Home on a quiet street in Lefroy. Wide lot, 4 bdrs plus Study, over 3000 sq/ft. 9ft Smooth Ceilings on the main Floor, Hardwood throughout (no carpets). Over 60K in in Builder's upgrades. KitchenAid top of the line Stainless Steel appliances, Gas Stove, granite countertops, LG Washer&Dryer. Central Vacuum. Family sized large and Bright Kitchen with serving area, pantry and breakfast area. Two car garage and Mud Room. Great Family Neighbourhood, 5 min drive to Lefroy Harbour and Killarney Beach. (id:60365)
15 - 595 Cityview Boulevard
Vaughan, Ontario
Modern Professional Office Space (Approx.1000 Sq.Ft) On the Main Floor - Located Just South of Teston with exposure to 400 Highway. The Space consists of 2 Large Offices, Massive Reception Area, Bathroom and Kitchenette. There is Space Available on the Pylon for Tenant's Signage. Ideal for a Growing Professional Business Such as Legal, Accounting, Real Estate, Financial, Insurance, Mortgages etc. (id:60365)

