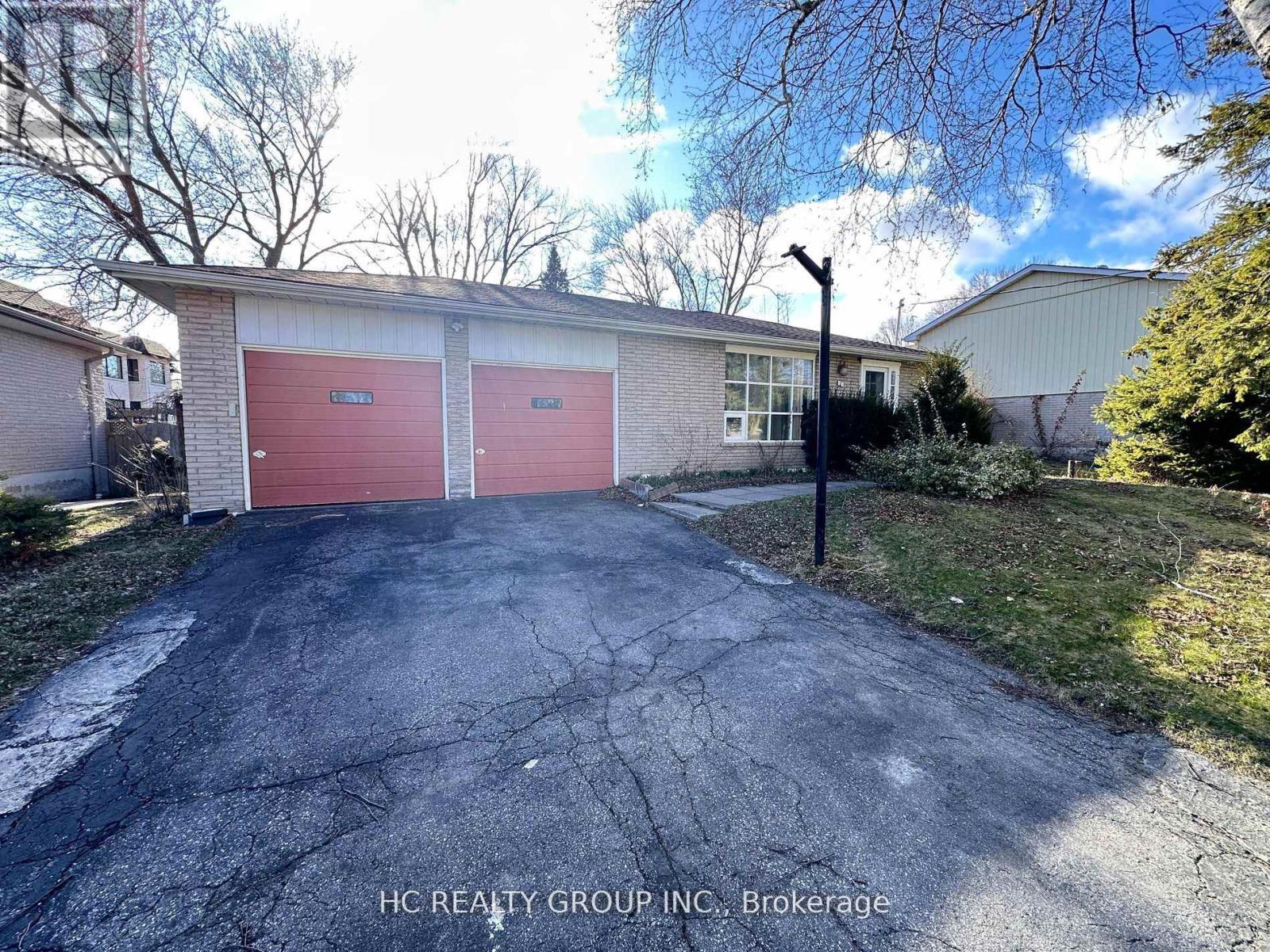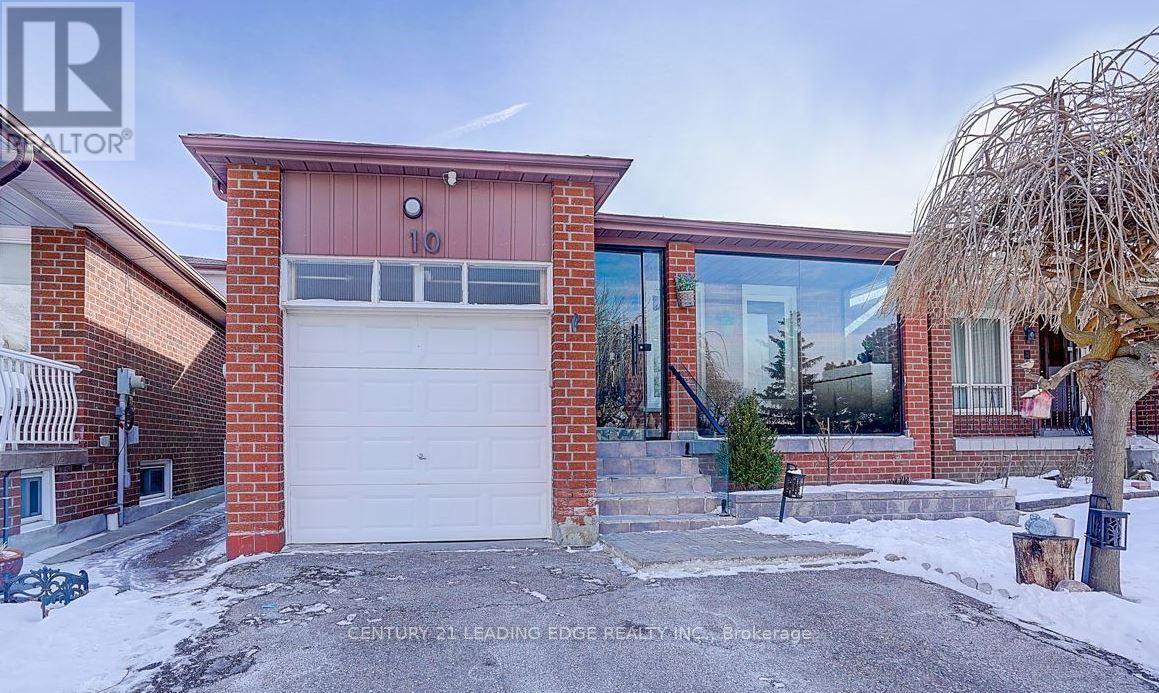508 - 75 South Town Centre Boulevard
Markham, Ontario
Spacious and bright 2-bedroom corner unit Condo With Sw View in the heart of Unionville, Markham. The functional layout features an open-concept living and dining area, laminate flooring and granite countertops. Convenient Location, steps to top-ranked Unionville High School, Markham Civic Centre, theatres, restaurants, banks, shopping plazas, and a supermarket. Effortless Commute with quick access to Hwy 404 and 407, complemented by a VIVA bus stop conveniently located at the doorstep. Amazing amenities including 24-hour concierge service, indoor pool, exercise room, sauna, party room and visitor parking. (id:60365)
1209 - 55 Oneida Crescent
Richmond Hill, Ontario
Luxurious Skycity Condo. Functional Layout, Bright & Specious Unit w/Gorgeous View. 2 Side-by-side Parking Spots on Level 2, Private Locker. Modern Kitchen w/Quartz Countertop, Backsplash & SS Appliances. 9' Ceiling w/Floor to Ceiling Windows. 2 Walk Outs to Balcony from Living Rm and Prime Rm. Great Recreational Facilities. Close to Restaurants, Shops, Schools. Mins to Highway, Viva, Go Station. (id:60365)
32 Sciberras Road
Markham, Ontario
Whether You're A Builder Looking To Create A New Housing Development Or Investor Seeking To Capitalize On The Booming Real Estate Market In Markham, Huge Beautiful Lot 65.61X198.21 Can Be Built For Total Over 9,000 Square Feet Living Space Custom Home, Currently Is 4 Bedrooms Detached Home, Bright And Spacious, New built homes around it . Open Concept Living And Dining Room. Family Room Walk-Out To Gorgeous Private Back Yard. A quick walk to Historic Main Street Unionville will allow you to enjoy live entertainment, restaurants, cafes, ice cream and much more including Toogood Pond, the Varley Art Gallery, and Unionville Library. Highly-rated Public, Catholic, and Private schools nearby, Minutes To HWY 7. GO, YMCA & The Upcoming York U Campus, Great School Zone Unionville High. (id:60365)
76 Matawin Lane
Richmond Hill, Ontario
*BUY OPTION AVAILABLE. DM AGENT FOR MORE INFO _____ Step into luxury with this brand new 2-bedroom townhome by the renowned Treasure Hill Homes! Spanning 1,220 sq. ft. (as per builder's floorplan), this thoughtfully laid-out home offers bright, open-concept living with premium finishes throughout. Enjoy TWO (2) generously sized bedrooms and TWO AND A HALF (2.5) modern bathrooms, perfect for comfortable everyday living. The dual private balconies offer the perfect escape whether its sipping morning coffee or firing up the BBQ. Located in the heart of Richmond Hill, you're surrounded by unbeatable conveniences including Costco, Walmart, restaurants, parks, top-rated schools, and easy access to Hwy 404 & 407. This is the lifestyle upgrade you've been waiting for! (Floorplan included in listing) || EXTRAS: All Existing BRAND NEW As Is: Stainless Steel Stove, Stainless Steel Fridge, Stainless Steel Dishwasher, Range Hood, Stacked Washer/Dryer Combo. Electric Light Fixtures and Window Coverings. Rough-in EV charger (see photo for detail). (id:60365)
22 Matawin Lane
Richmond Hill, Ontario
*BUY OPTION AVAILABLE. DM AGENT FOR MORE INFORMATION ____ Be the first to live in this stunning brand new luxury townhome built by the reputable Treasure Hill Homes! Offering 1,460 sq. ft. (as per Builder's floorplan) of thoughtfully designed space, this home features TWO (2) spacious bedrooms plus ONE (1) versatile home studio, perfect for remote work, hobbies, or a guest room. With THREE (3) stylish full washrooms and ONE (1) powder room, there's no need to ever wait your turn! Enjoy two private balconies ideal for summer BBQs, relaxing mornings, or plant lovers. Located in prime Richmond Hill, you're just minutes from top-tier amenities like Costco, Walmart, Home Depot, great restaurants, beautiful parks, public transit, and highly ranked schools, with quick access to Hwy 404 and 407 everything you need is right here! || EXTRAS: All Existing BRAND NEW As Is: Stainless Steel Stove, Stainless Steel Fridge, Stainless Steel Dishwasher, Range Hood, Stacked Washer/Dryer Combo. Electric Light Fixtures and Window Coverings. Rough-in EV charger (see photo for detail). (id:60365)
25 - Office 1 - 462 Taunton Road W
Oshawa, Ontario
Introducing a clean, never-before-occupied single-room office space within the North Oshawa Gardens development, offering excellent visibility along Taunton Road. Ideal for a variety of commercial uses, including professional offices, small retail operations, service providers, or creative studios. Located within a thriving retail hub just minutes from Highways 401 and 407, Go Transit, and Oshawa's executive airport, this space combines accessibility with modern design elements, including stone and brick finishes. Perfect for businesses seeking a well-positioned, professional environment with high exposure. (id:60365)
Bsmt - 10 Crayford Drive
Toronto, Ontario
Must see this conveniently located, renovated basement in-law Suite near Victoria Park and Steeles,featuring a private separate entrance and large above-ground windows. This spacious unit boasts high ceilings and opens into a generous combined kitchen, living, and dining area, Laminate floor throughout,complete with en-suite laundry. The primary bedroom includes large above-ground windows and an ensuite three-piece bathroom, while the second bedroom also has its own en-suite bathroom. Enjoy the convenience of one parking spot on the driveway. Ideally situated within a short walk to public transportation, shopping, places of worship, Seneca College, and major highways - don't miss out on this incredible opportunity! (id:60365)
2402 - 60 Town Centre Court
Toronto, Ontario
Welcome To This Stunning 2 Bedroom 1 Bath Condo Perched On A High Floor, Featuring A Rarely Available Layout And Unobstructed Northwest Views. Meticulously Maintained And Never Rented, This Owner-Occupied Unit Is Clean, Bright, And Move-In Ready A True Showcase Of Thoughtful Design And Pride Of Ownership. Enjoy 24-Hour Concierge Service And Take Advantage Of An Unbeatable Location Just Steps To The YMCA, Library, Shopping Mall, Public Transit, And All Amenities. Minutes To Hwy 401. (id:60365)
59 Glenabbey Drive
Clarington, Ontario
This immaculate 4+1 bedroom home boasts over 3,000 square feet of beautifully finished living space, ideal for the growing family and savvy house hackers. The entire main floor has been completely redone, offering a fresh, modern layout that combines everyday functionality with elevated design.At the heart of the home is a designer kitchen featuring quartz countertops, stainless steel appliances, custom backsplash, brand-new cabinetry, and an oversized island with breakfast bar perfect for gatherings and daily living. Coffered ceilings, pot lights, and premium flooring create a refined yet welcoming atmosphere.Walk out to a large deck and private, pool-sized backyard a rare opportunity to create your own outdoor retreat.The finished basement with a separate entrance includes a full kitchen, spacious bedroom, bathroom, private laundry, and a flexible layout great for guests, work-from-home space, or additional living options.Updates include a new roof, new windows, and upgraded flooring throughout. Conveniently located just minutes from Hwy 401, Hwy 407, top schools, major shopping centres, and future area developments, this move-in-ready home checks every box for comfort, style, and long-term value as a smart investment and a perfect family residence! (id:60365)
303 - 35 Empress Avenue
Toronto, Ontario
'Empress Walk' Luxury Condo Built By Menkes. Located On The Heart Of North York! Immaculate, Bright, 2+1 Bedroom With 1 Parking+ 1 locker, large balcony. Close To Excellent High Ranking Schools -Earl Haig Secondary School, Easy Underground Access To Subway, Loblaws, Restaurants, Cinemas, Library & Much More. 24 Hrs Concierge, Gym, Party Room, Squash & Ping Pong, Sauna, Guest Suites, Visitor Parking. Don't Miss Out! (id:60365)
502 - 3 Mcalpine Street
Toronto, Ontario
Welcome to this one-of-a-kind New York-style 2-storey Luxury condo apartment in the coveted Domus building one of Yorkville's most prestigious addresses. Offering approximately 1,341 sq. ft. of stylish,open-concept living, this unique home features spacious living and dining areas with a walkout to a private balcony, a newly renovated kitchen with brand-new stainless steel appliances and cabinetry, and updated flooring in the kitchen and powder room. The upper level boasts two generously sized bedrooms, each with its own full bathroom. Enjoy stunning city views, 1 underground parking space, a storage locker, andan unbeatable location just steps from upscale shops, fine dining, Rosedale boutiques, and two subway stations. (id:60365)
2105 - 65 Mutual Street
Toronto, Ontario
New Building Ivy Condo. 2 Bedrooms. Primary Bedroom Features Ensuite 3 pc Bathroom. 2nd Bathroom with Bathtub/Shower. Wide Plank Laminate Flooring Throughout. Ensuite Washer/Dryer. Bright Kitchen/Living Room Area With 9 Feet Ceilings With Exposed Concrete, Juliette Balcony, Centre Island Which Can Be Used As A Dining Table And Built-In Appliances. Floor To Ceiling Windows With West Views. Locked Included. 24 Hour Concierge. Conveniently Located Steps To Shopping, Transit And Restaurants. (id:60365)













