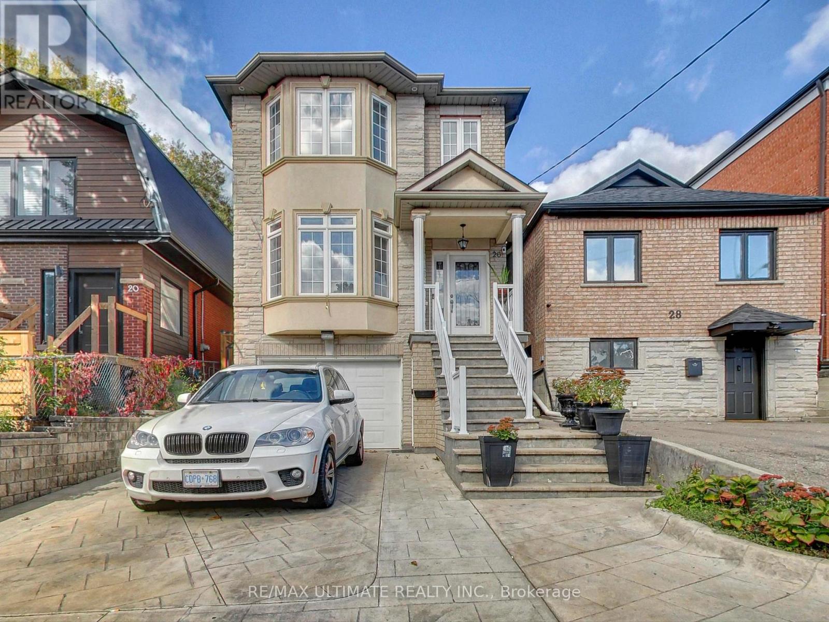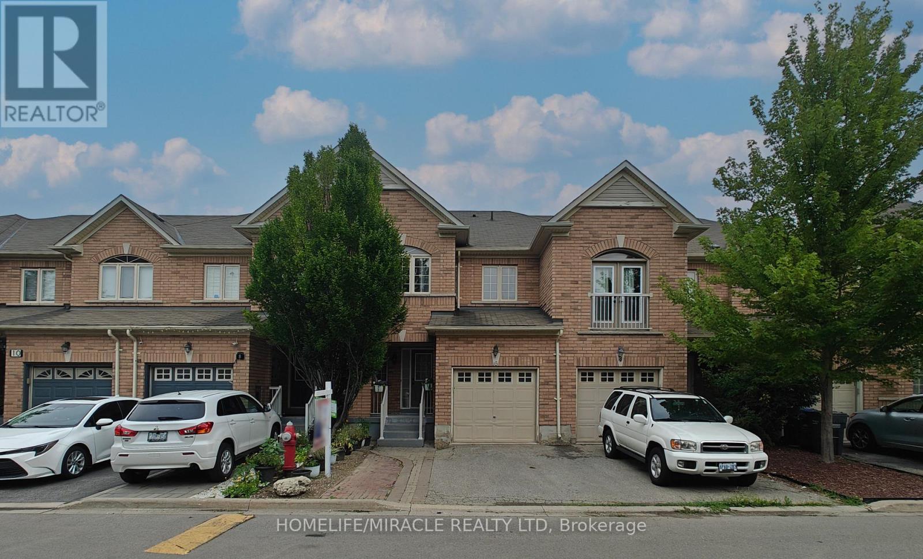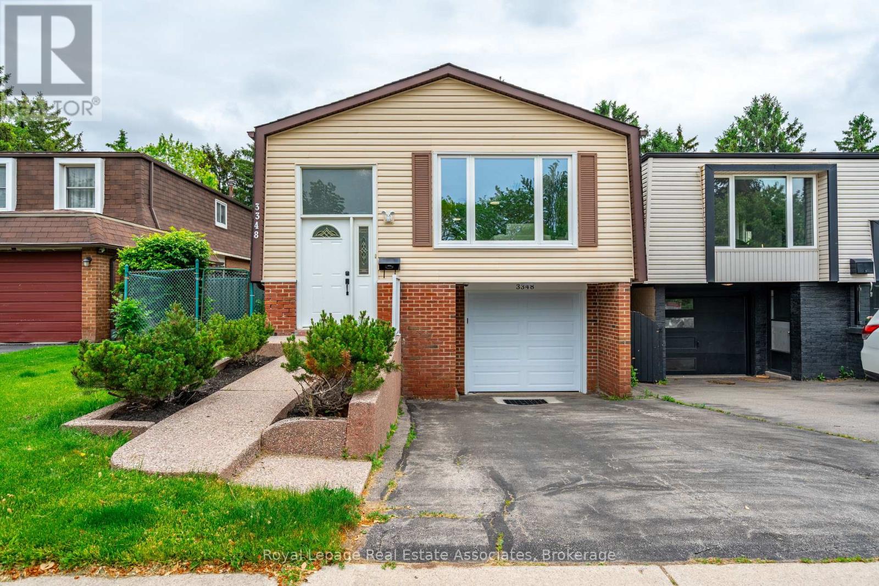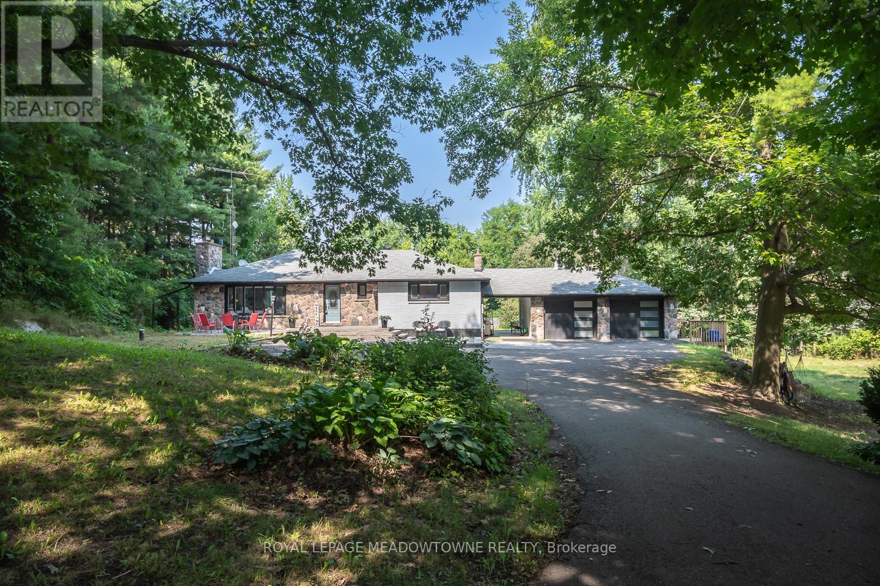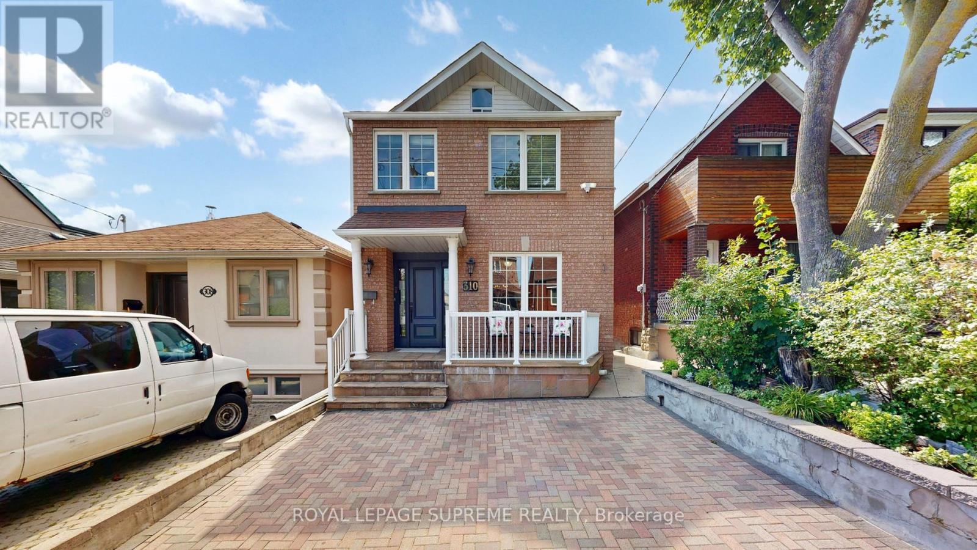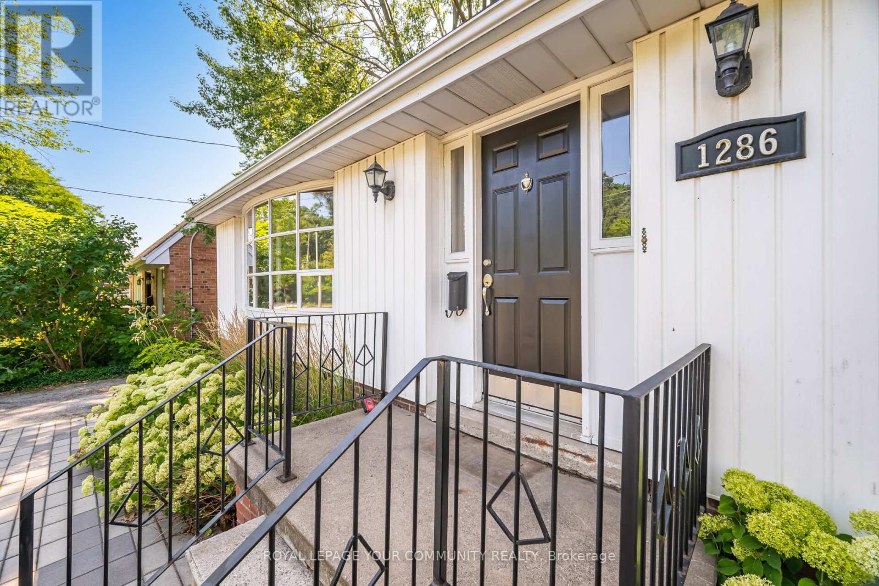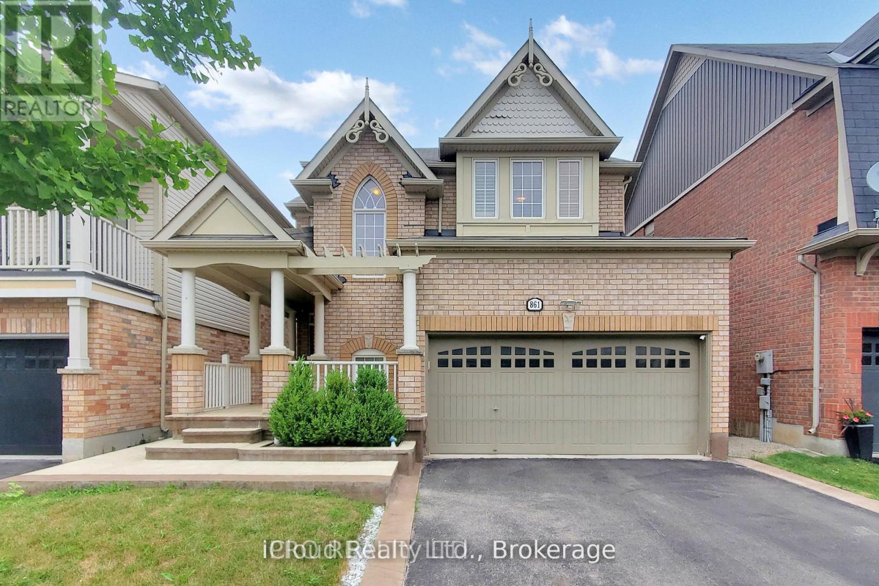12 Rainy Dale Road
Brampton, Ontario
!! Beauty Of Lakeland Village !! **Legal Separate Entrance To Basement With Permit From City Of Brampton ** Amazing Opportunity To Own This Dream House! Loaded With Upgrades, This Home Features Separate Living, Dining, And Family Rooms With Upgraded Hardwood Floors On A Premium Lot! The Full Family-Sized Kitchen Boasts Quartz Countertops And A Large Breakfast Area That Opens To A Wooden Deck. The Master Bedroom Includes A 4-Piece Ensuite And A Walk-In Closet. The Finished Basement Offers A Recreation Room, 1 Bedroom, A 3-Piece Bathroom, And Laundry Facilities. The Entire House Has Been Freshly Painted. (id:60365)
685 Montbeck Crescent
Mississauga, Ontario
Luxury Lakeside Living! Step into this custom-built masterpiece, just steps from Lake Ontario. Boasting over 4,500 sq. ft. of thoughtfully designed living space, this fully upgraded home features 4+1 spacious bedrooms and 5 luxurious baths. The third-floor primary suite is a private oasis with a stunning spa-like retreat, lounge area, wet bar, expansive walk-in closet, and two private balconies to soak in the views. Experience the finest in craftsmanship with a custom kitchen, quartz countertops with matching backsplash, a large centre island, and high-end appliances. The open-concept design is complemented by oak flooring throughout, built-in surround sound, and a state-of-the-art Control-4 Home Automation System. Enjoy 3 private balconies and a spacious backyard perfect for entertaining and family gatherings. Each generously sized bedroom includes its own beautiful ensuite, ensuring ultimate comfort and privacy. The finished basement offers a rec room, a fifth bedroom, and ample storage space. Completing this incredible home is a 2-car garage and a 6-car driveway, perfect for parking large vehicles or even a boat! Located in a desirable school district, near parks and trails, lakeshore promenade, port credit and beaches. This one is a must-see! Don't miss your chance to own this modern gem by the lake! (id:60365)
26 Dynevor Road
Toronto, Ontario
Rare Custom-Built 4-Bedroom + 4-Baths Detached Home in Desirable Fairbank Village. Located on a quiet, low traffic street, this stunning custom-built home, built in 2005 showcases exceptional craftsmanship and meticulous attention to detail. Immaculately maintained by the current owner, boasting Over 3,300+ Sq Ft of finished Living Space - perfect for families seeking a modern home in Midtown Toronto. Featuring high ceilings, a formal living and dining room, and an open concept family room with hardwood floors throughout, crown moulding, pot lights, and a modern eat-in kitchen complete with an island, peninsula, granite countertops, and built-in appliances. A convenient main floor powder room and central vacuum add to functionality. Upstairs, youll find 4 spacious bedrooms including a generous primary suite that easily fits a king-size bed and includes a 5-piece ensuite with double sinks, jacuzzi tub, separate glass shower, and a walk-in closet. The Finished Basement with three Separate Entrances (front door, rear walkout, and direct garage access) is currently setup as a self-contained 1-Bedroom Apartment with shared laundry, offering flexibility for extended family or rental income. The exterior features low maintenance landscaping, a stamped concrete driveway and walkway, and a private backyard oasis perfect for entertaining, complete with a built-in BBQ. Conveniently located just steps from Eglinton and the soon-to-open Fairbank Station on the Eglinton Crosstown LRT. Its also a quick bus ride to Eglinton West Subway Station on the Yonge-University Line, providing easy access to York University, U of T, and George Brown College. Walk to nearby shops, restaurants, schools, Fairbank Memorial Park, and Fairbank Community Centre, all part of this vibrant and family friendly neighborhood. A Must See to truly appreciate! (id:60365)
6 September Place
Brampton, Ontario
This charming family townhome boasts 3 bedrooms and 3.5 bathrooms, situated on a serene ravine lot in a quiet neighborhood. The main floor features an open concept design with a spacious great room, Kitchen counter top are fully upgraded. The functional kitchen is equipped with modern appliances, ample cabinet space, and a convenient breakfast area that seamlessly integrates with the dining space and accesses the deck. The expansive master bedroom includes a walk-in closet and a 4-piece ensuite with a relaxing soaker tub. Two additional spacious bedrooms feature generous closets. separate laundry facilities and a FINISHED WALKOUT BASEMENGT with a 3-piece bath +4TH BEDROOM AND KITCHEN provide added convenience With ravine lot, +(Add rental income). Close to top rated school. This property presents an excellent opportunity for first-time buyers or investors. The seller is willing to negotiate a lease agreement for $3500.00 per month. Don't Miss It. Virtual staging in house (id:60365)
59 Adirondack Crescent
Brampton, Ontario
Welcome to your dream home! This impressive 3,000+ sq. ft. corner-lot beauty offers the perfect blend of space, style, and location. Featuring a modern, oversized kitchen with granite countertops and abundant cabinetry, its a chefs delight. The main floor boasts a spacious family room, formal living and dining areas, and oversized windows that flood the home with natural light. A well-sized den provides flexibility and can be used as a home office, study, or personal gym. Upstairs, the luxurious primary bedroom is a true showstopper, offering a spacious 5-piece ensuite bathroom and three closets two walk-ins and an additional standard mirrored closet. One of the walk-in closets is so large it can easily function as a private dressing room. All bedrooms are bright, generously sized, and thoughtfully laid out to offer comfort and functionality. A skylight above the staircase adds even more natural light, creating a warm and welcoming ambiance throughout the upper level. The fully finished basement apartment offers over 1,600 sq. ft. of additional living space with two bedrooms one of which features a walk-in closet one bathroom, private laundry, and its own separate entrance, making it perfect for extended family or excellent income potential. The home also includes a two-car garage with overhead storage. Major updates add peace of mind, including a roof replacement in 2019, and a new fence and concrete patio completed in 2022. Located just steps to a large park that connects to the local elementary school, and within walking distance to the area high school. Conveniently close to transit, grocery stores, banks, medical facilities, the hospital, and more. A quick 10-minute drive takes you to Highways 410 and 407, while Professor's Lake is just 4 minutes away. This home truly offers it all space, income potential, and a family-friendly location. (id:60365)
3348 Hannibal Road
Burlington, Ontario
Welcome to 3348 Hannibal Road a beautifully renovated home in Burlington's sought-after Palmer neighbourhood. This three bedroom, two bathroom property blends comfort, functionality, and versatility, making it an ideal fit for families, downsizers, or investors. Step into a bright, open-concept main floor featuring updated vinyl flooring, expansive windows, and a well-designed kitchen that flows effortlessly into the living and dining areas. The primary bedroom offers direct access to a private, tree-lined backyard perfect for quiet mornings or summer BBQs. Downstairs, the finished basement is a standout feature with above-grade windows, a spacious recreation room, full 3-piece bathroom, generous storage, and a separate front entrance offering exciting potential for an in-law suite, rental income, or private guest space. Recent upgrades include a new roof, electrical panel and HVAC system (2025). Additional features include an attached garage,private driveway, and a convenient location close to parks, schools, public transit, and community amenities. ** This is a linked property.** (id:60365)
10805 Fourth Line
Halton Hills, Ontario
Looking for room to roam without giving up convenience? This 1-acre property in Halton Hills offers the perfect blend of rural peace and quick access to major routes, just minutes to the highway. The main level is a bright and spacious 3-bedroom bungalow, designed for easy one-floor living with a welcoming layout, many recent renovations & a walk out to large back deck to enjoy the peaceful outdoors. The lower level features a 2-bedroom, 2-bathroom space with its own private entrance - ideal for multi-generational families, extended guests, or a flexible live/work setup. And there's more - beneath the double car garage sits a bonus studio-style space with its own bathroom. Perfect as a home office, guest suite, or creative retreat. A large driveway and double garage offer ample parking for family, visitors, or trailers. Buyers and investors will love the flexibility. While the lower spaces are not legally recognized, the layout provides excellent in-law potential and income-style options. Major updates have already been handled: a drilled well, new weeping tile system, replaced furnace, and new appliances mean peace of mind for the next owner. If you're searching for a Halton Hills home for sale with land, flexibility, and room to grow this is the one. (id:60365)
288 - 288 Wilson Drive
Milton, Ontario
UPDATED, SUNNY and surrounded by TREES and WALKING TRAILS in sought-after Dorset Park! This 3-Bedroom townhome is perfect for FIRST-TIME HOME BUYERS and EMPTY-NESTERS and is located SET BACK in the well-maintained and quiet Wilwood community. This wonderful home has charming curb appeal and room to breathe! Fully fenced and backing directly onto the WIDE OPEN greenspace, it is the perfect area for the kids to safely play. The WHITE KITCHEN has extra built-in cabinets and countertops, stainless steel appliances and a pantry. There is laminate flooring throughout the living/dining room, upper hallway and one of the bedrooms, a large open-concept dining room and living room with patio doors to the PRIVATE FULLY-FENCED BACKYARD. All rooms are very generous in size, updated electrical wiring (2017) and the home has been freshly painted in soothing neutral tones by Benjamin Moore (2025). The FULLY FINISHED BASEMENT is bright and features a massive recreation room, laundry room and loads of additional storage space. The rear yard is truly a peaceful retreat with a large deck, overlooking mature trees - the perfect quiet spot to unwind. Additional features include: one owned parking space, one additional space for owner/visitor use, new light fixtures in hallways and bathroom, ceiling fans in each bedroom, and the main floor staircase to upstairs was just freshly carpeted (July 2025). It is ideally located close to all amenities: walk to fantastic restaurants, Tim Horton's, English and French schools, parks, walking trails, shopping, movie theatre, library, public transit, GO Train and quick and easy highway access. Welcome Home this is the one you have been looking for! **OPEN HOUSE SUNDAY, SEPTEMBER 7TH from 2:00PM-4:00PM** (id:60365)
78 Fern Valley Crescent
Brampton, Ontario
This home features 3+1 bedrooms and 4 full bathrooms, offering incredible rental potential and flexibility for investors or growing families. The finished basement includes a bedroom and full bathroom, separate entrance through the garage. Numerous recent upgrades add to the appeal, including a fully renovated kitchen (2023), updated basement with pot lights (2023), a new garage door (2024), and new dishwasher and washer (2025). Conveniently located just minutes from the Civic Hospital, public transit, top-rated schools, major highways, shopping, and more, this home offers both comfort and convenience in a prime location. (id:60365)
310 Nairn Avenue
Toronto, Ontario
310 Nairn Avenue isn't just a house its a fresh start with built-in opportunity at every turn. Step inside and feel the love in every detail, from the stylish quartz kitchen with gleaming stainless steel appliances to the warm, inviting living spaces perfect for family time or entertaining. You've got 4 generous bedrooms and 3 bathrooms, giving everyone their space. But here is the game changer: a fully separate 2-bedroom basement apartment with its own kitchen, laundry, and private walk-up ideal for in-laws, guests, or extra income. You'll find parking for two inside your double detached garage! and all of this in a vibrant, close-knit neighborhood near parks, schools, and everything you need. Whether you're growing your family, your future, or your investment portfolio this home is ready to deliver. (id:60365)
1286 Kipling Avenue
Toronto, Ontario
Charming Today. Full of Possibility Tomorrow. Located in sought-after Princess Rosethorn, this delightful one-and-a-half-storey home isn't just move-in ready its move-in smart. With potential for a custom build or fourplex (permitted under Toronto's new zoning rules), this is a rare opportunity to live or invest in a future-forward neighbourhood. Refinished Hardwood Floors & Freshly Painted Throughout, Enjoy The Expansive 12'X 30' Deck in this backyard straight out of a fairy tale with soaring trees, incredible privacy, and endless potential. Whether you're dreaming of entertaining, relaxing, or future plans, this expansive outdoor space is ready to become something extraordinary. Great School District, Easy Access To Public Transit, Close Proximity to Pearson Airport, Sherway Gardens And Much More. Roof, Eaves, Most Windows & Back Door Replaced 2016. Newer Weaping Tile, Furnace 2017, Roof Approx. 2015. Front Yard Landscape and Interlock 2021,New Modern Fence 2018, Smart Thermostat (Nest). Basement Flooring 2023. **Please note that the Living Room, Dining Room and Upstairs Bedroom Virtually Staged (id:60365)
861 Whaley Way
Milton, Ontario
Stunning Detached Home in Sought-After Milton Neighborhood, Beautifully maintained 3+1 bedroom home in a premium, family-friendly community. Features include stamped concrete from front to backyard, a serene front porch, hardwood floors, 9-ft ceilings, California shutters, and a custom oak staircase (2018). Functional layout with large formal dining, spacious family room, and upgraded kitchen (2018). Second-floor laundry for convenience. Finished basement with separate entrance from garage (2018)ideal for in-laws or rental potential. Includes Level 2 EV charger and driveway parking for 4 small cars. Steps to parks, top-rated schools, and all amenities. (id:60365)



