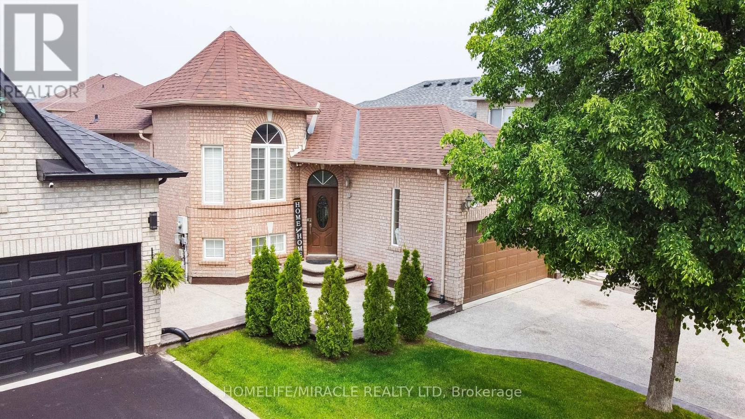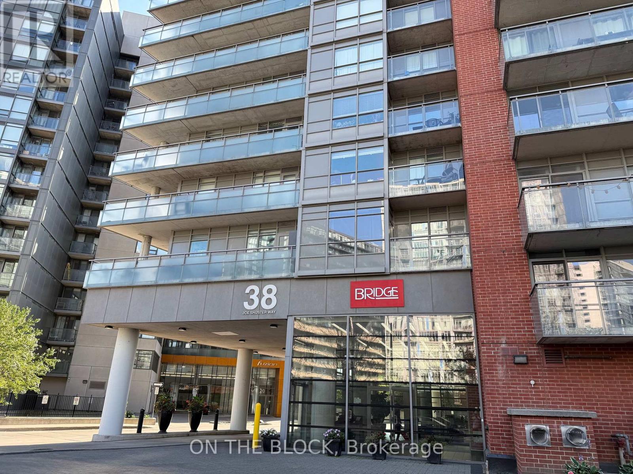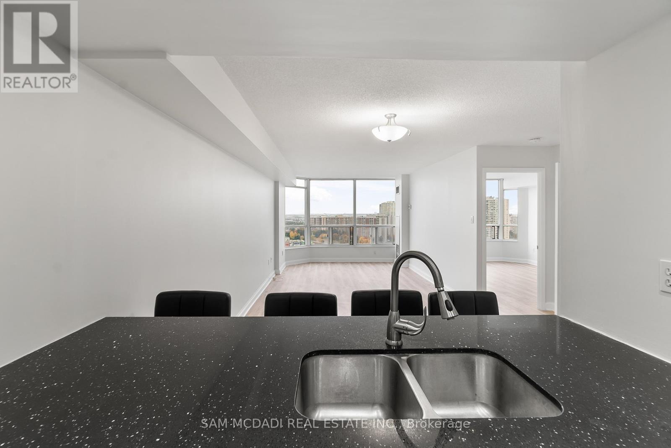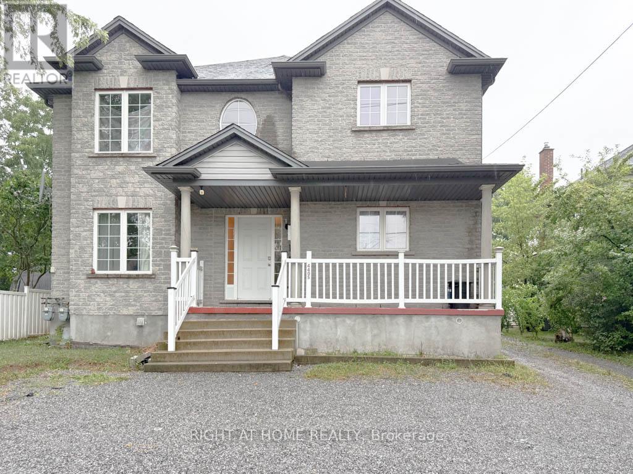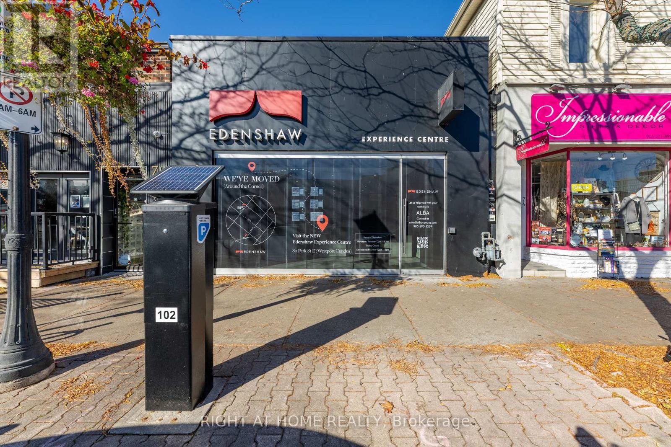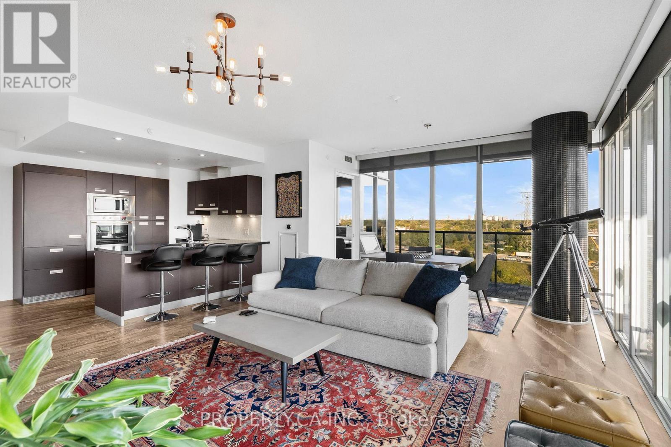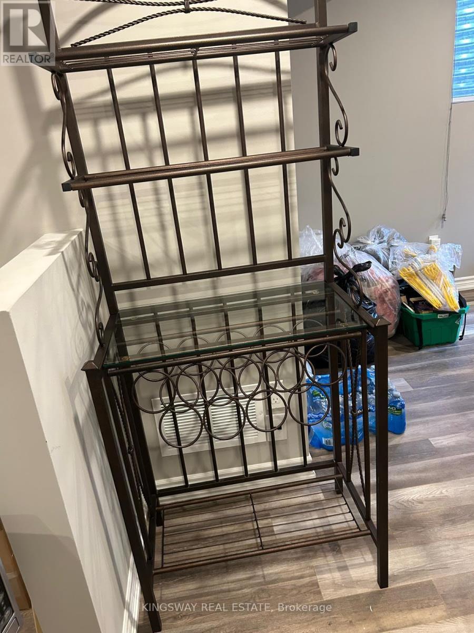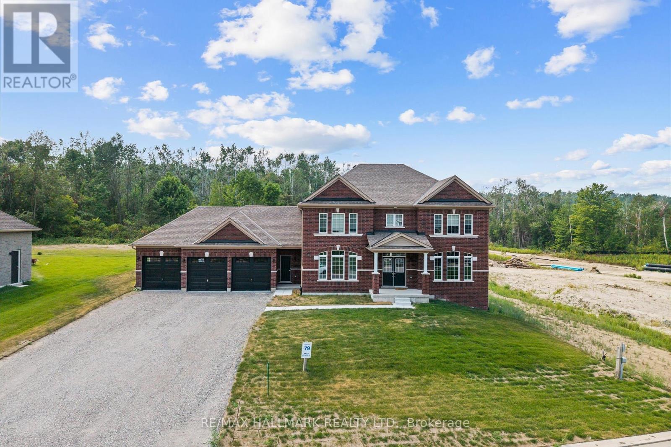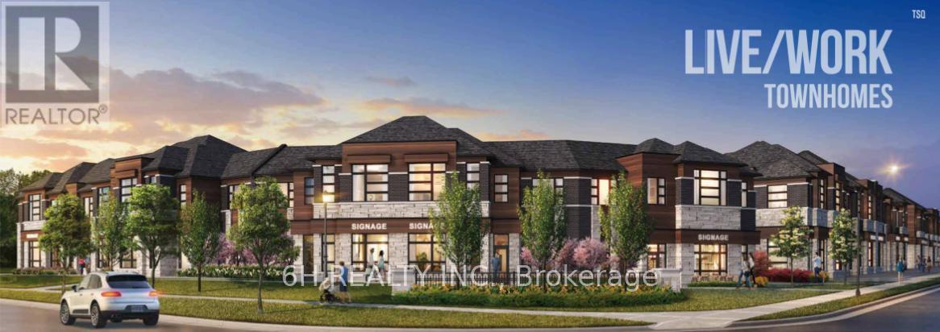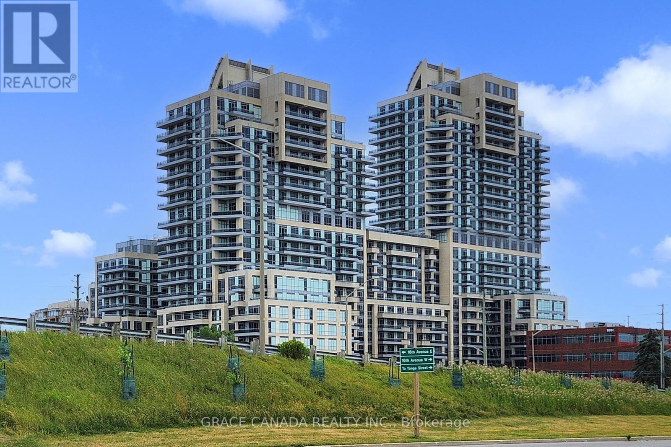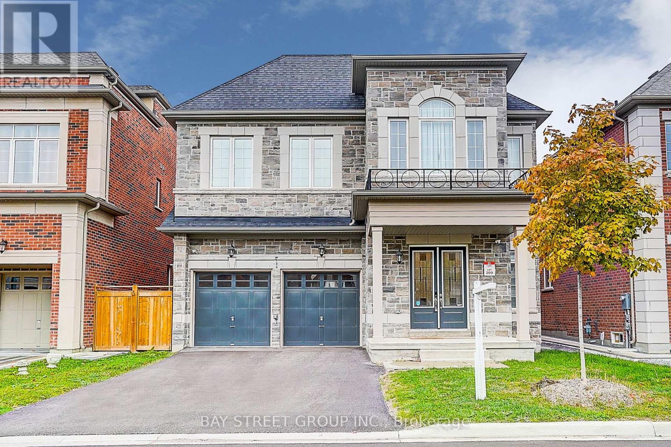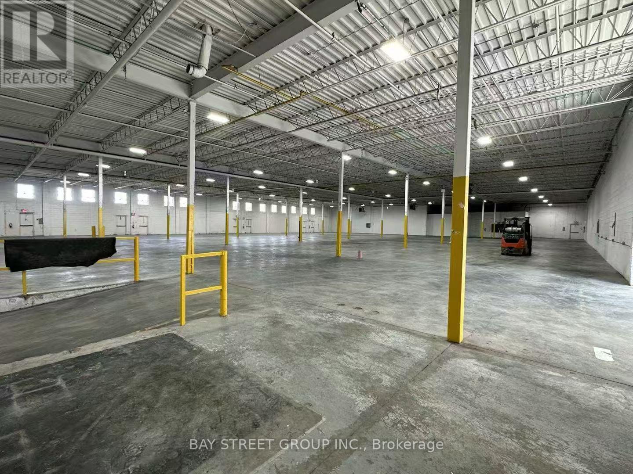Upper - 44 Edgar Road
Caledon, Ontario
Main floor for lease in this beautifully maintained raised bungalow nestled in a desirable Bolton neighbourhood! Featuring 3 bedrooms and 2 full bathrooms on the main floor. Walk-out to a private deck, ideal for summer entertaining or peaceful morning coffee. 2 parking spots, shared main entrance and laundry on lower level. The home has been updated with fresh paint, brand new appliances including a washer, fridge, air conditioner, and water heater. Situated in a peaceful family-friendly community, this home is just minutes from schools, shops, and scenic parks, offering the perfect balance of convenience and tranquility. Don't miss your chance to own this warm and welcoming home! (id:60365)
302 - 38 Joe Shuster Way
Toronto, Ontario
Presenting a stunning One-bedroom plus den, two-bath condominium located in the vibrant King West neighbourhood. Over 600 Sq.Feet living space + Balcony. The spacious den, featuring enclosed doors, can easily serve as a second bedroom. This sun-filled residence boasts east-facing views and an open-concept living area enhanced by modern touches, including a contemporary kitchen, engineered hardwood floors, and expansive floor-to-ceiling windows.Conveniently situated just steps from Liberty Village, residents will enjoy immediate access to an array of restaurants, cafes, parks, and public transportation. The building offers top-tier amenities, including a gym, sauna, guest suites, and a 24-hour concierge service. This property perfectly blends style and convenience. (id:60365)
2106 - 24 Hanover Road S
Brampton, Ontario
Welcome To Bellair Condominiums At 24 Hanover Rd! This Bright & Spacious 1 Bedroom, 1 Bath Suite On The 21st Floor Showcases Breathtaking Toronto Skyline Views In A Secure, Well-Managed Gated Community. Freshly Painted With Modern Upgrades Including Quartz Kitchen Countertops & A New Washroom Vanity, This Home Is Move-In Ready And Ideal For Both Comfortable Living Or As A Prime Investment. Enjoy 24-Hour Security & Resort-Style Amenities: Indoor Pool, Hot Tub, Sauna, Fitness Centre, Tennis & Racquetball Courts, Party Room, Gazebo & BBQ Area. Walking Distance To Bramalea City Centre, Chinguacousy Park, Transit, And The Upcoming Toronto Metropolitan University (Ryerson) Medical School-Boosting Long-Term Value & Rental Demand. Perfect For First-Time Buyers & Investors Alike! (id:60365)
4405 Simcoe Street
Niagara Falls, Ontario
Turn-key investment opportunity in the heart of Niagara Falls! This rare, fully tenanted duplex offers three spacious 3-bedrooms on each level, over 1,000 sq. ft. with 1.5 baths, in-suite laundry, private entrances, separate hydro meters, individual hot water tanks, and A/C units. The separated entrance basement is the similar as the main floor. A fully roughed-in detached 4th opportunity adds potential for additional income through long-term rentals, student housing, or Airbnb. Recent updates include all new appliances, kitchen flooring on the main and second levels, basement A/C, all hot water tanks replaced within the past two years, and a scheduled furnace replacement on the second floor. Located just steps from Niagara Falls, Clifton Hill, Casino Niagara, restaurants, public transit, and minutes to the GO Station, U.S. border, and major highways ,this is a rare opportunity to own a solid income-generating property in one of Canadas top tourist destinations. (id:60365)
72 Lakeshore Road E
Mississauga, Ontario
Gorgeous retail space, upscale interior with high ceilings ,modern pot lights. Presently used by condo developer's Sales/Decor Centre. Most busy Prime Port Credit location- New High Rise buildings in the area. Best shopping strip for many uses. High Foot Traffic. Possible uses: Medical /dental clinic, Beauty Salon, "Bins store", many more options for this prime location. Large unfinished basement area for loads of storage etc. (id:60365)
1211 - 90 Park Lawn Road
Toronto, Ontario
Welcome To South Beach Condos, An Award-Winning Luxury Residence By Amexon. This Stunning North-East Facing Corner Suite In The Heart Of Mimico Offers The Perfect Balance Of Style, Comfort, And Convenience. With Just Over 1,000 Sq. Ft. Of Sun Filled Living Space, This 2 Bedroom Plus Den, 2 Full Bathroom Home Offers An Open Concept Layout Designed For Both Functionality And Elegance. Floor To Ceiling Windows Showcase Unobstructed Views, Best Enjoyed With A Coffee From Your Large 237 Sq. Ft. Wraparound Balcony. The Chef Inspired Kitchen Is Ideal For Entertaining, Featuring A Large Island, Custom Cabinetry, And Premium European Stainless Steel Appliances. The Spacious Primary Suite Includes A Walk In Closet And A Luxurious 4 Piece Ensuite. Beyond Your Suite, South Beach Condos Offers An Unparalleled Lifestyle With Hotel Inspired Amenities. Relax At The Shore Club Spa, Stay Active In Two Fully Equipped Fitness Centres, Or Unwind In The Saltwater Pools, Whirlpools, Sauna, And Steam Rooms. Additional Amenities Include A Basketball Court, Squash Courts, Yoga Studio, Movie Theatre, And Professional Work From Home Lounges With Wi-Fi. Located Steps From Scenic Trails Leading To Humber Bay And The Waterfront, This Community Blends The Vibrancy Of City Living With Natural Beauty. With Easy Highway Access And The Upcoming Park Lawn GO Station, Commuting And Travel Will Be Effortless.This Is More Than A Condo. It's A Lifestyle. (id:60365)
85 Livingston Road
Milton, Ontario
Legal Apartment for rent. Separate Entrance with one parking. Clean 1+1 Bedroom. StainlessSteel Appliances, Back Splash with Quartz Counter. Open concept with large windows, 3-piecebathroom, close to all amenities, and within walking distance of the GO train. (Landlord may consider short term six month ) (id:60365)
94 Ruby Ridge
Oro-Medonte, Ontario
Welcome to the beautiful area of Sugarbush - Newly constructed neighbourhood of Executive Homes - Forest Heights - 3552 SF all Brick 2 Storey home on a 1/2 acre lot- 4 bedrooms & 5 baths. Thousands spent on upgrades - Quartz counters, Backsplash, Upgraded Cupboards, Pot Lights, Stainless Steel Appliances, Hardwood Floors, Upgraded Staircase, Fireplace, 9 Ft Ceilings, Dining area with a Butler's Pantry located off the kitchen area (servery), 3 Car Garage with electric charging station. Stunning layout - Each bedroom has their own ensuite. Primary suite is spacious with a huge walk-in closet, an upgraded glass shower & stand alone soaker tub. Main floor laundry with a mud room & direct access to the garage. Covered Porch entrance. Nestled in area between Barrie & Orillia with close access to ski resorts, several golf courses and fantastic walking/hiking trails. This is a vibrant community to Live, Work & Play! (id:60365)
Lot 8 - 43 Harold Wilson Lane
Richmond Hill, Ontario
Live, Work & Thrive: Brand New Live/Work Townhomes in Richmond Hill's Townsquare. Embrace an unparalleled lifestyle at Townsquare, where innovation meets luxury. OPUS Homes, celebrated as BILD Builder of the Year (2024 & 2021), proudly presents these stunning 2-storey townhomes, masterfully designed for the modern live/work professional.Discover exceptional craftsmanship and award-winning architectural details from the moment you arrive. Inside, your new home will captivate with soaring 9-foot and impressive 12-foot ceilings, complemented by oversized, triple-glazed windows that flood every space with natural light. Added brilliance comes from pot lights in both the great room and kitchen, illuminating your sophisticated interiors. Throughout the home, upgraded iron pickets enhance the contemporary elegance.The heart of the home, your chef-inspired kitchen, boasts designer cabinets and luxurious granite/quartz counters perfect for entertaining or quiet meals. For the ultimate in productivity and convenience, your dedicated work/living space features its own private shower and kitchenette, allowing you to work seamlessly and even host clients with ease. Unwind in spa-like ensuites complete with sleek frameless glass showers.OPUS prioritizes sustainability and your well-being. These homes are equipped with a solar panel conduit and a fresh home air exchanger for optimal indoor air quality. Plus, a rough-in for an electric car charger future-proofs your investment.This is your exclusive chance to own a brand new, innovative piece of Townsquare where your home supports your life and your business. (id:60365)
409 - 9205 Yonge Street
Richmond Hill, Ontario
Location Location Location, Prime Location in the Heart of Richmond Hill and across from Hillcrest mall, this beautiful newer One bedroom Plus Den Condo that features 9 foot high ceiling and open-concept design that flows into bright, airy living space, perfect for entertaining. Full big den that can be used as a second bedroom, New Modern flooring through out and freshly painted, New electrical fixtures, Modern kitchen , Luxury building and amenities, . Open Balcony for some fresh air and much more, One underground parking and Locker included and located close to the building entrance for extra convenience. A must see to appreciate. (id:60365)
48 Red Giant Street W
Richmond Hill, Ontario
3 Year New Luxury Detached Home W/ Fantastic Layout In the prestigious Observatory Hill community, offering over 4,500 sq ft of elegant living space. Situated on a lot with no sidewalk, it provides generous driveway parking. Over $300K Spent on Upgrades enhance every corner of this stunning residence. This spacious 4-bedroom, 6-bathroom residence offers a thoughtfully designed layout with 10 feet smooth ceilings on the main and 9-feet on both second floors and basement, hardwood flooring throughout, flat ceilings, pot lights. The great room showcases a beautiful waffle ceiling and a cozy fireplace, while the formal dining room boasts elegant coffered ceilings. The chef-inspired kitchen features a large center island, quartz countertops and backsplash, and premium stainless steel built-in appliances including a microwave, oven, dishwasher and gas stove. Each of the four spacious bedrooms comes with its own ensuite bathroom and walk-in closet, providing privacy and comfort for every family member. A bright second-floor laundry room adds everyday convenience. The professionally finished basement by the builder includes a luxury wet bar and a home cinema, perfect for entertaining. Much More Located within the top-ranking Bayview Secondary School and Sixteenth Avenue Public School zones, this home is ideal for families seeking quality education. Just 6 minutes to the GO Station and 8 minutes to Highways 404 and 407, you'll enjoy effortless commuting. Surrounded by the natural beauty of David Dunlap Observatory Park, and close to public transit, shopping centers, restaurants, supermarkets, and other amenities, this home offers the perfect blend of luxury, convenience, and lifestyle. A true must-see! Don't miss the opportunity to make this dream home yours. (id:60365)
2 - 36 Shelley Road
Richmond Hill, Ontario
Excellent Richmond Hill location near Highways 404, 407, and Hwy7. Ideal industrial unit with 53' trailer accessibility and ample parking. Available for sublease until July 2029, with potential for a longer term directly with landlord. Functional warehouse area with good clear height. Suitable for warehousing and distribution uses. (id:60365)

