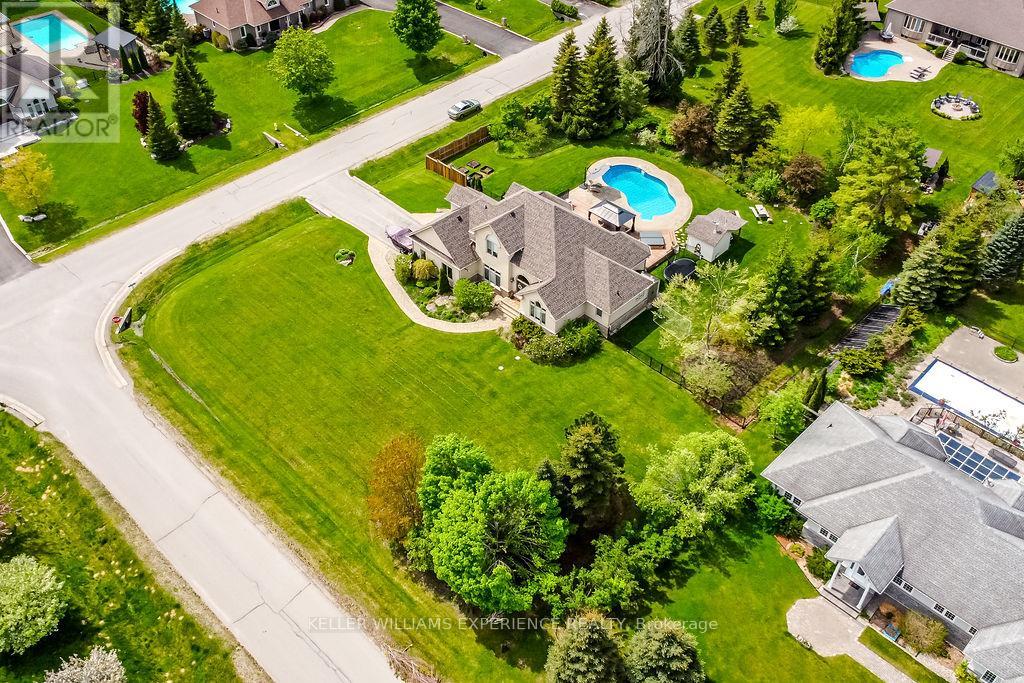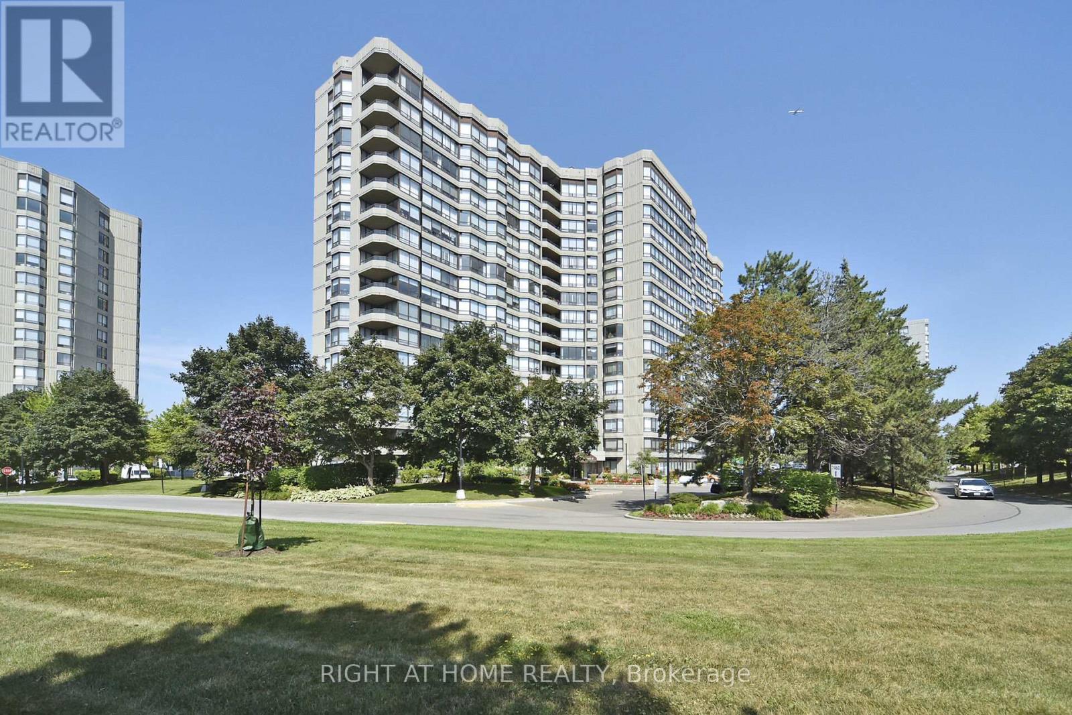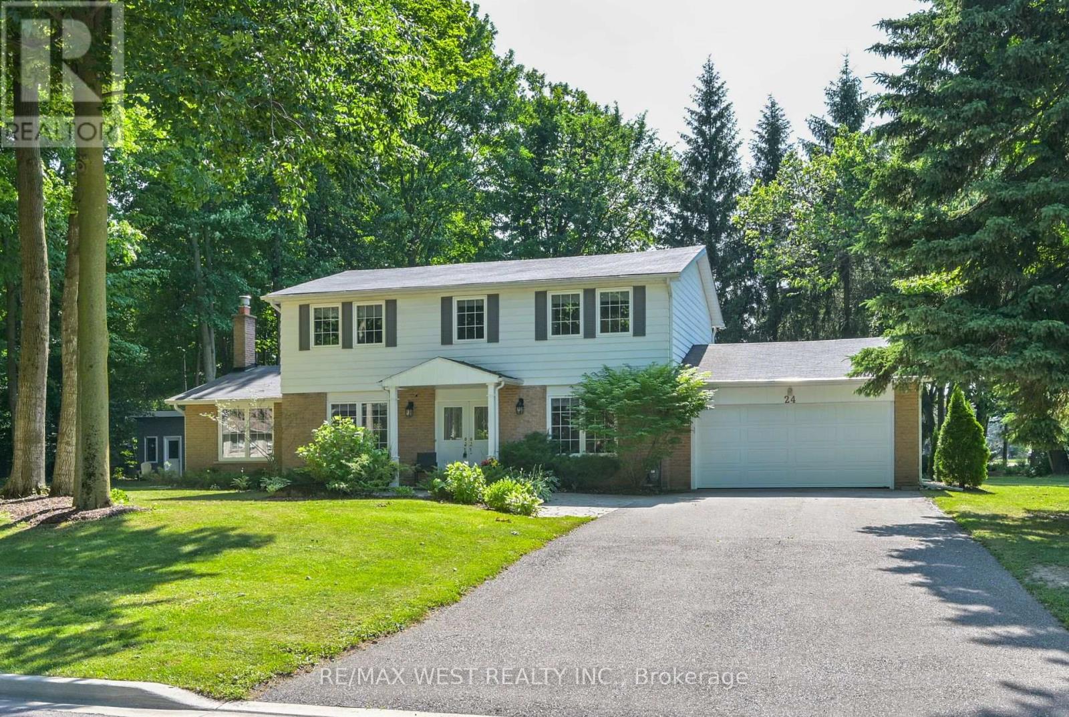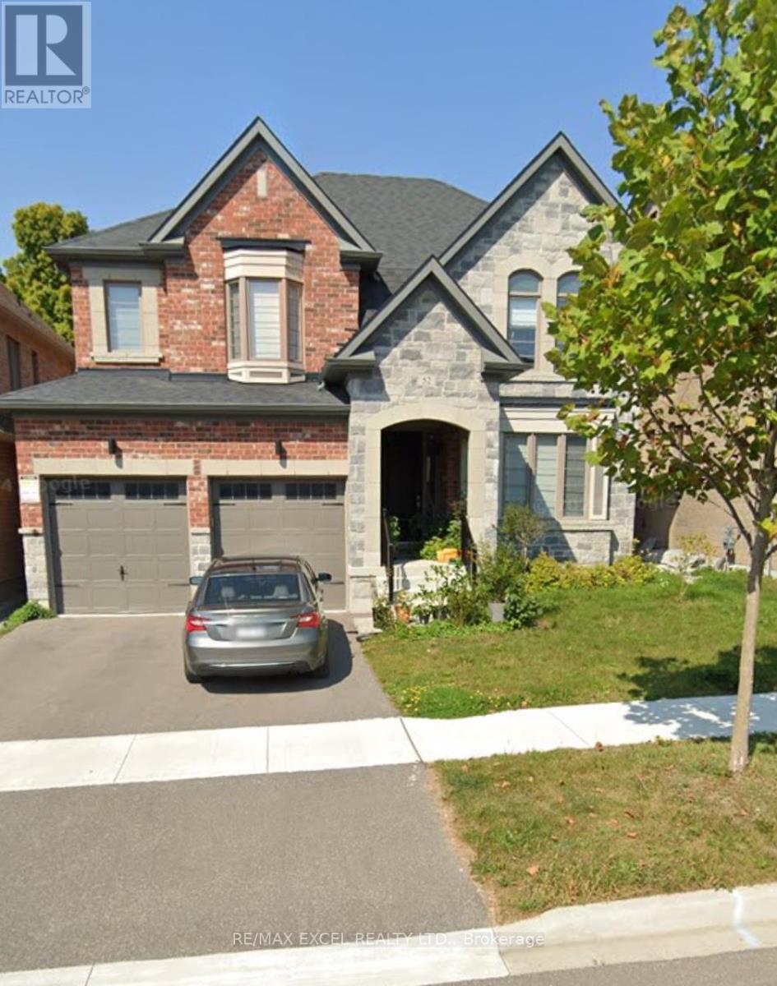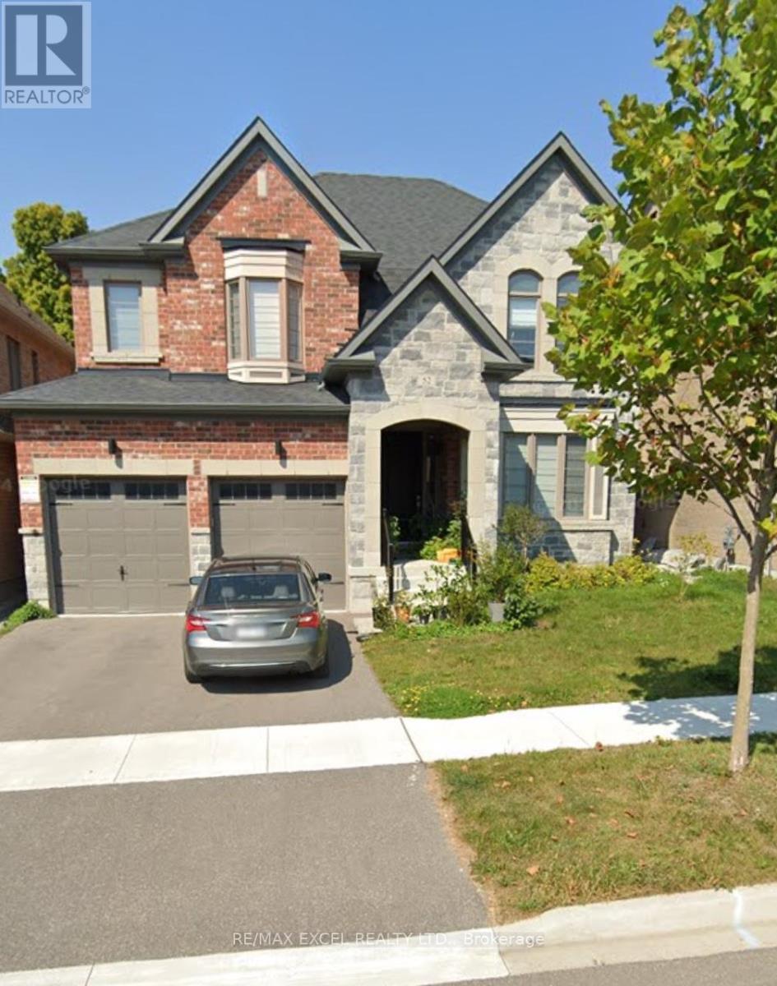6 Dale Meadows Road
Brampton, Ontario
Welcome to this beautiful basement apartment located at Wanless and Mississauga Road. It has 1 bedroom and 1 bath. Laundry/dryer located within the unit. All high end S/S appliances. 10 minutes away from Mount Pleasant GO. 8 minutes away from Highway 410. 10 minutes away from Longos, Walmart, and other grocery stores. (id:60365)
29 Basswood Circle
Oro-Medonte, Ontario
Welcome to your dream home in the heart of Shanty Bay, where luxury meets lifestyle! This beautifully designed bungaloft offers the perfect blend of charm, space, and modern comfort, nestled in the peaceful and highly desirable Arbourwood Estates. Featuring 5 spacious bedrooms, this home is ideal for families or those who love to entertain. The open-concept main level flows seamlessly into the lofted upper floor, creating a bright, airy atmosphere. Step outside to your private backyard retreat, complete with a gorgeous in-ground salt water pool, professional landscaping, and an automated sprinkler system perfect for summer gatherings or quiet relaxation. Every detail of this property has been meticulously maintained, offering turn-key comfort in one of the most sought-after communities in Oro-Medonte. Whether you're taking a morning stroll along the trail or enjoying an afternoon by the lake, this home offers the perfect balance of nature, luxury, and convenience. Location Highlights: Steps to Lake Simcoe and the Oro Rail Trail. Close to top-rated schools, marinas, and Barrie amenities. Don't miss the chance to own this exceptional home, your Shanty Bay lifestyle starts here! (id:60365)
3665 Baldwick Lane
Springwater, Ontario
Client Remarks: Custom-Built Beauty in Utopia Where Style Meets Superior Craftsmanship. Welcome to 3665 Baldwick Lane, a thoughtfully designed, custom-built home nestled in the peaceful surroundings of Utopia/Springwater. This exceptional property combines modern luxury with smart construction upgrades that truly set it apart. From the moment you arrive, you'll notice the 60-foot double driveway, fenced perimeter with a 16-foot gate, and an oversized 20x25-foot garage with a 16-foot door and loft potential perfect for all your storage needs. The exterior showcases stucco with R10 insulation, built over ZIP panels with R5 foam, offering superior energy efficiency compared to standard builds. Step inside and enjoy over two levels of engineered hardwood flooring, a grand staircase, exposed wooden beams, and a Verseta stone fireplace that anchors the bright and airy living space. A large barn door on the entry closet adds a touch of rustic charm, while glass insert doors on the closets enhance the contemporary feel. The chefs kitchen and spa-like bathrooms feature high-end finishes, with the primary ensuite boasting a smart toilet and standalone tub. The basement is primed for future potential, with a rough-in for a washroom and kitchen, radiant floor heating, a 7-foot-wide window, and 6-foot walk-out double doors to a private side patio. A combi-boiler system ensures efficient, zone-specific heating, including a towel rack heater in the ensuite. Additional highlights include surveillance cameras, a natural gas line to the living room fireplace, and a large shed with its own garage door and main entrance perfect for a workshop or extra storage. Whether you're looking for comfort, energy savings, or room to grow, this home checks every box. Come visit 3665 Baldwick Lane where quality meets peace of mind. (id:60365)
314 - 7440 Bathurst Street
Vaughan, Ontario
Located in the heart of Thornhill, in a resort style living environment this is the perfect location for anyone looking to be close to absolutely everything. This unit features 2 bedrooms, 2 bathrooms, an Eat-in-kitchen, solarium along with 2 separate parking spots as well as a locker. Perfect for first time buyers or renovate to suit your needs. Located next to Promenade Mall, public transit, tons of shopping and dining destinations as well as places of worship. It just does not get better than this. (id:60365)
826 - 33 Cox Boulevard
Markham, Ontario
Renowned Tridel Circa Community : Bright & Spacious 2 + Large Den With French Doors (Can be 3rd Bedroom). Rare Available Unobstructed East Facing Markham Civic Centre Park & Lake Setting! Five Star Luxurious Amenities : 24 Hr Concierge, Indoor Swimming Pool & Whirlpool, Gym, Party Room, Billiard Room, Theatre, Guest Suites, Top-ranked Unionville High School, Coledale PS and St Justin Martyr Catholic ES. Step To Flato Theatre, Markham Town Square, Downtown Markham, York U Campus, First Markham Place, Restaurants, Supermarkets, Entertainments & All Amenities. YRT & Go Train. Note: 2nd Parking Spot Available For Rent At Exta $150/Month. (id:60365)
43 - 300 Alex Gardner Circle
Aurora, Ontario
*** 2 Bedrooms - 3 Bathrooms - 1 Parking + 1 Storage Locker *** Beautifully appointed 2-bedroom suite located in the sought-after Yonge & Wellington area of Aurora. This bright and spacious home features a modern open-concept layout with quality finishes throughout. Enjoy laminate flooring on both the main and upper levels, a contemporary kitchen with quartz countertops and stainless steel appliances, and the convenience of a stacked washer/dryer.The unit includes one underground parking space and fronts onto mature trees, offering a peaceful, green outlook. Just steps from the GO Station, top-rated schools, parks, and all major amenities this is urban living at its best in a tranquil setting. **Heat , Hydro and Water to be paid by Tenant** (id:60365)
24 Cedarwood Crescent
King, Ontario
Incredible over 1/2 acre property surrounded by multi-million dollar custom homes. The perfect location: quiet, sidewalk free, cul-de-sac, surrounded by mature trees that offer a park-like setting. Filled with natural light, this home features gleaming hardwood floors, cozy family room with fireplace and walkout to huge deck. The kitchen features a centre Island to maximize workspace and storage, while the spacious dinning room is ready for entertaining the extended family. The current the primary suite utilities 2 bedrooms spanning 18' with a 3pc ensuite, dressing room and 3 closets (which can easily be converted back to a traditional 4 bedroom layout). The bright main floor home office is ideal for remote work or children's play room.The finished basement included a huge workshop, games room and a billiards room to play pool and entertain complete with a wet bar. Enjoy cozy evenings by the fireplace, mornings on the back deck, and the peaceful ambiance of a well-established neighbourhood. A true gem with character and comfort on a spectacular half acre dream lot fully landscaped with perennial gardens! Don't miss out on this unique location! (id:60365)
17 Hillcrest Drive
New Tecumseth, Ontario
If you're looking for a low-maintenance lifestyle without the high-rise feel, 17 Hillcrest Drive in Briar Hill offers the best of both worlds. This semi-detached bungalow is part of a welcoming adult community in Alliston, where comfort, space, and ease come together seamlessly. Inside, you'll find hardwood floors, 9-foot ceilings, and pot lights throughout the main level. The front-facing kitchen features granite countertops, a bright eat-in area, and plenty of storage. The open-concept living and dining area is warm and inviting, complete with a gas fireplace and walk-out to a private back deck bordered by mature trees.The primary bedroom includes a walk-in closet and a spacious ensuite with a soaker tub and a large walk-in shower with bench. A main floor powder room adds extra convenience for guests. Downstairs, the finished lower level expands your living space with a large rec room featuring a wet bar and second gas fireplace perfect for entertaining or relaxing. You'll also find a guest bedroom, home office, full bathroom, and a laundry room with built-in cabinetry, plus lots of smart storage throughout. As part of Briar Hill, residents have access to a 16,000 sq.ft. community centre, with the option to join Nottawasaga Resort just minutes away for golf, gym, pool, and more no obligation required. This is easygoing, spacious condo living with all the comforts of home. (id:60365)
316 - 2301 Danforth Avenue
Toronto, Ontario
Welcome to Canvas Condos, where contemporary living meets urban convenience! This sleek 2 bedrooms, 2washrooms is a gem in the city. Situated in a brand new building, residents enjoy access to a plethora of fantastic amenities including a vibe-worthy lounge/party/meeting room, gym, rooftop deck with BBQ's and sun-lovers lounge with unobstructed views. Centrally located, it's the perfect work-life balance with easy access to the downtown core and steps to the Beaches for a weekend stroll. Commuting is a breeze with the streetcar and transit lines at your doorstep and a walk score of 91! The suite features a spacious and functional layout, accentuated by a modern European kitchen with stainless steel appliances. South-facing unobstructed views allow for natural light to fill the space through the floor-to-ceiling windows. Whether you're seeking convenience, style, or tranquility, this condo ticks all the boxes for urban living at its finest. (id:60365)
52 Beaverdams Drive
Whitby, Ontario
Apx 3300 Sqf house back to ravine. Open Concept Main Flr W/ Hardwood Floors Throughout & 9Ft Ceiling. Gourmet Kitchen With Backsplash, Centre Island. Library On Main. Granite Countertop In Kitchen & All Bath. Back To Ravine. Master Retreat With His/Her W/I Closets & 5 Pc Ensuite With Glass Shower & Free Standing Tub. Den Can Be Used As 5th Br. (id:60365)
52 Beaverdams Drive
Whitby, Ontario
45 premium ravine lot ! Absolutely STUNNING executive 3300sqf home set on an ultra-rare 45 premium RAVINE lot backing directly onto Heber Down Conservation Area. Surrounded by nature with no rear neighbors, this is one of the most desirable lots in the entire community valued at $115,000+!! This nature-lovers dream offers unmatched privacy, serene views, lush greenery! The sun-drenched Great Room offers breathtaking views of the ravine, This home features a bright and spacious open-concept layout, where hardwood floors span the main level and staircase. Entertain in style in the formal dining room adorned with designer light fixtures, or gather in the heart of the home with the upgraded eat-in kitchen featuring a large center island, quartz countertops, stainless steel appliances, and a chic tile backsplash. The 2nd floor features a primary suite with a walk-in closet and a luxurious 4-piece ensuite. Three additional generously sized bedrooms with 3 bath. 2nd floor extra family room offer flexibility for a growing family or home office space. The home is filled with natural light thanks to oversized upgraded windows throughout. Perfectly positioned in a prime, family-friendly location with easy access to Durham Transit, conservation areas, top-rated schools, parks, and a variety of shopping options. Commuters will appreciate the proximity to Highways 401, 412, and 407, making travel a breeze. (id:60365)
25 Plumridge Court
Ajax, Ontario
Beautiful freshly painted South Ajax home. 2+2 bedroom located on end of court. Great familystreet, Steps to Hospital, Public Transit. Finished basement with walkout. Great fenced backyard.*** PLEASE NOTE THE KITCHEN WILL BE UPDATED PRIOR TO SEPT 1****** (id:60365)


