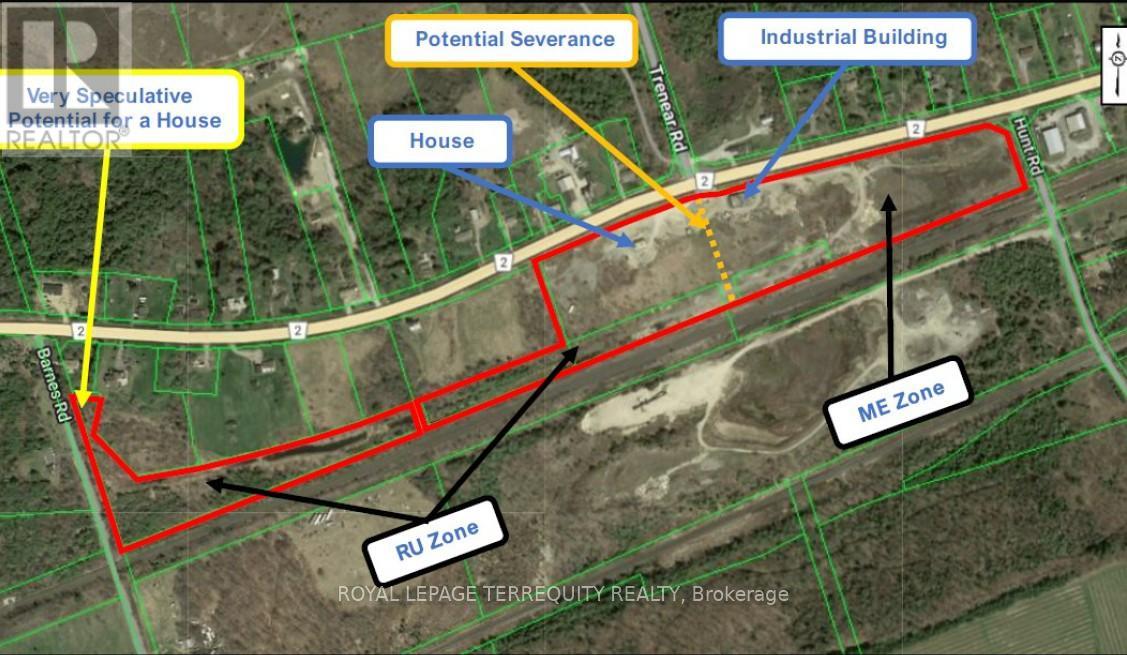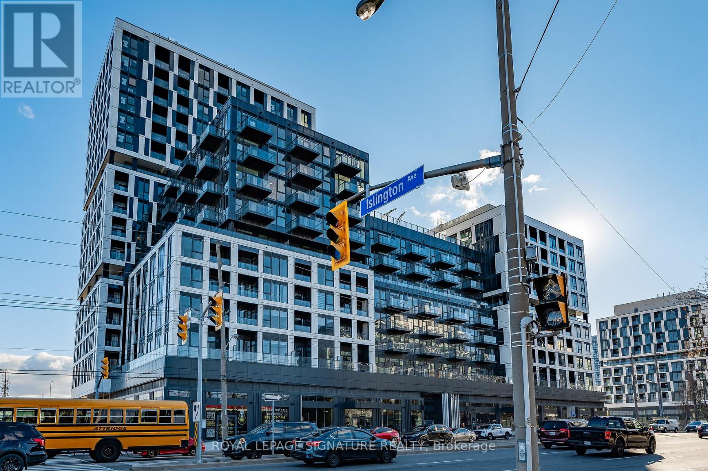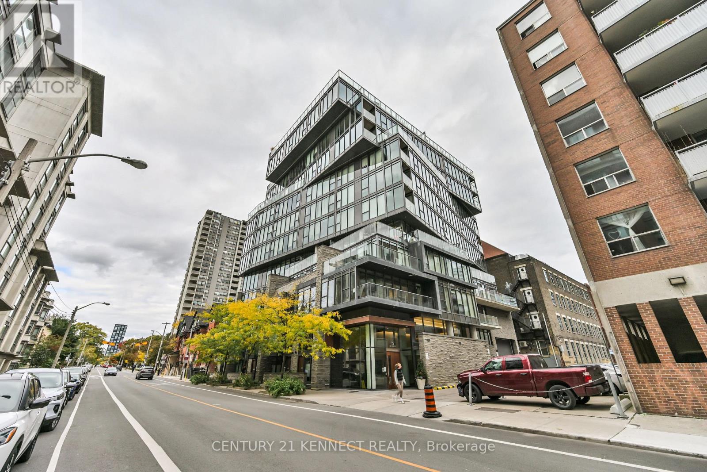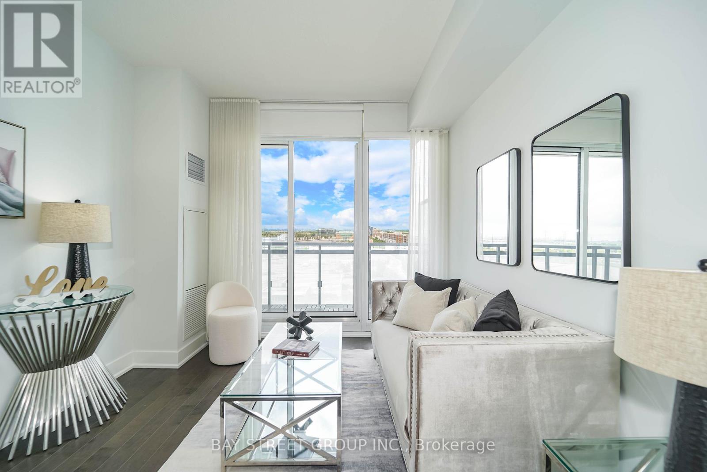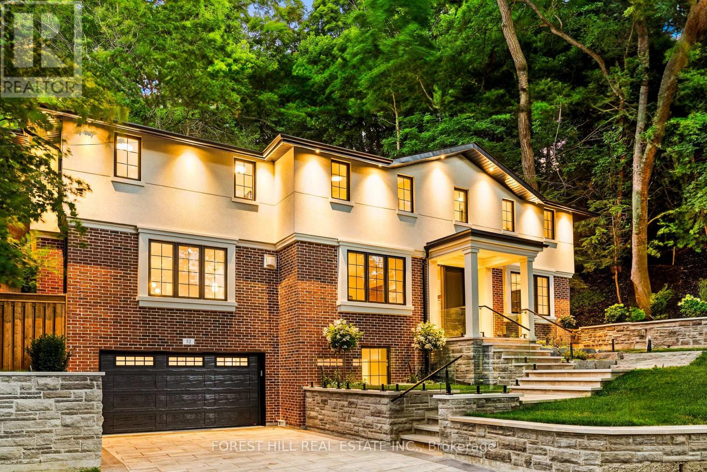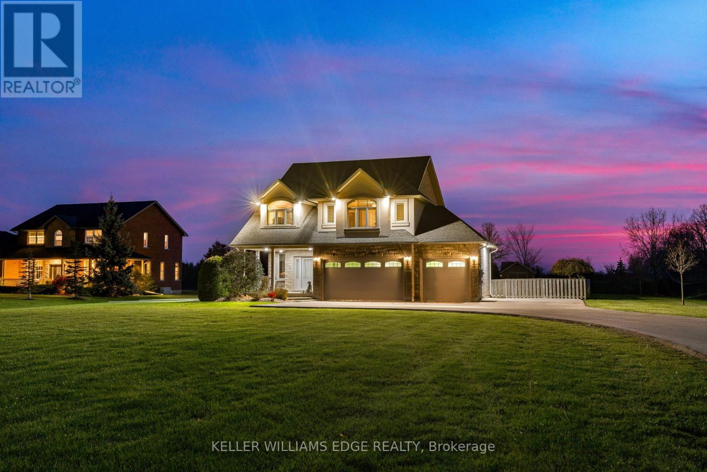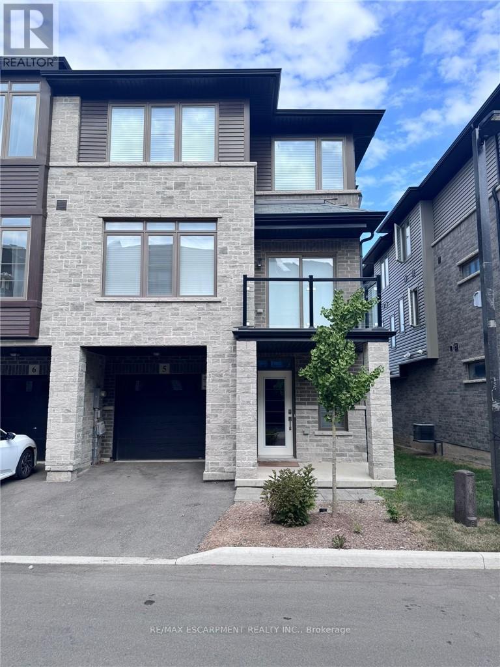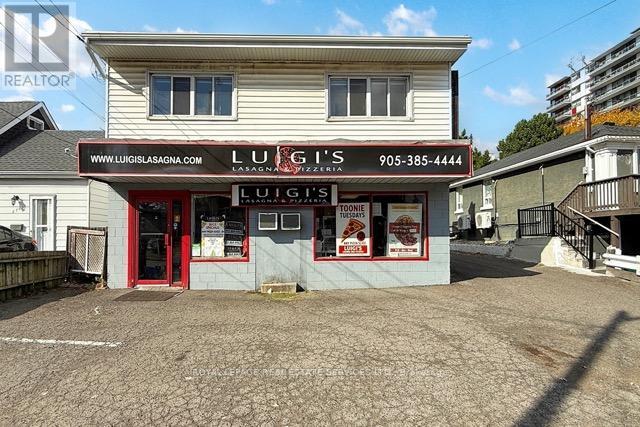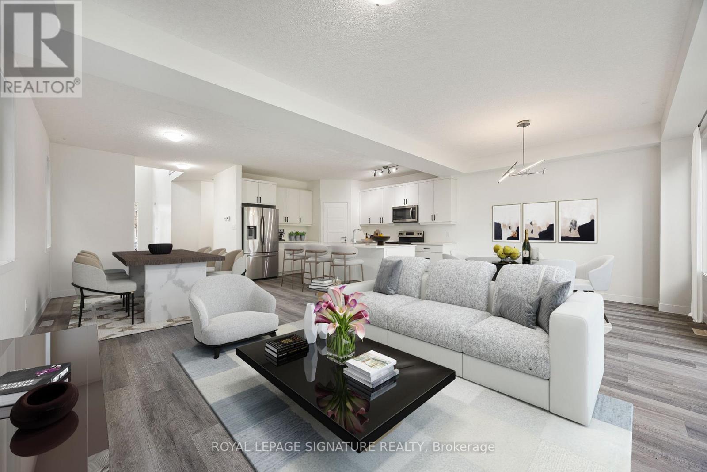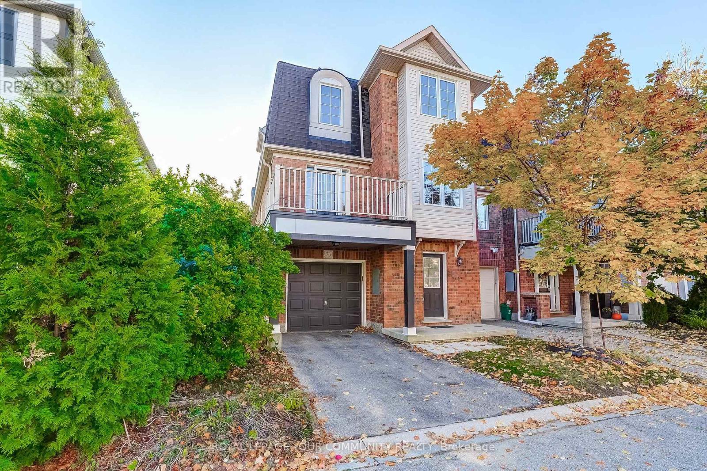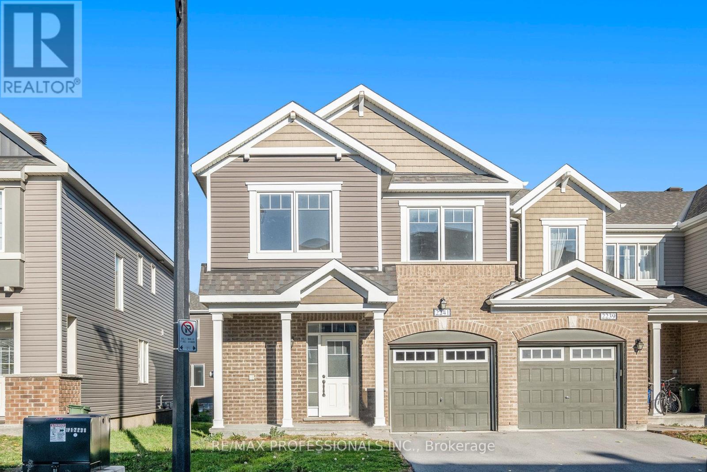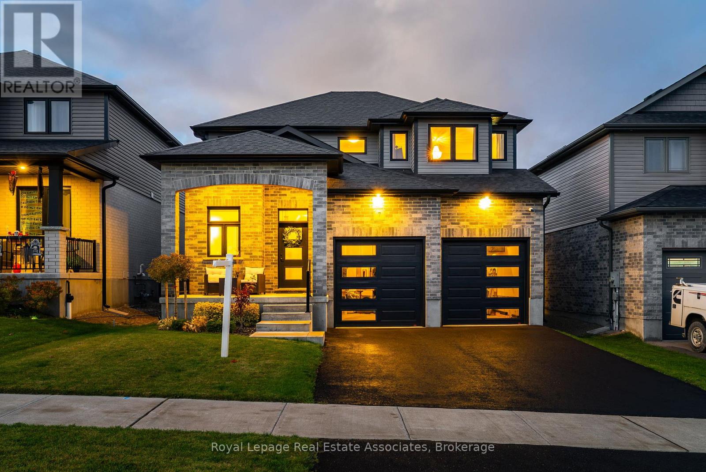Comm - 14407 County Road 2
Cramahe, Ontario
Rural mixed-use property developed industrial building, storage outbuilding and small detached bungalow. Site Dimensions: Total Site Area: 25.71-acres (1,119,953 s.f.) Frontage County Rd 2 (North) 1,981.53 ft. Frontage Hunt Rd (East) 266.04 ft. Frontage Barnes Rd (West) 664.24 ft. Official Plan-Employment Area 5.9.1 Zoning- RU, EC and ME-1 House- 770 s.f. Industrial Building 4,091 s.f. (id:60365)
331 - 1007 The Queensway
Toronto, Ontario
Welcome to the brand-new Verge Condos! This beautiful 1 + Den corner unit offers a thoughtfully designed layout with large windows that fill the space with natural light. This sleek, modern kitchen features fantastic appliances and opens to a spacious, open-concept living area -perfect for entertaining or relaxing. The den provides a versatile space, ideal for those who work from home or want an additional area for guests or entertainment. Enjoy the convenience of one parking space and a locker included. This never-lived-in suite is part of a highly sought-after community in Etobicoke, just steps from transit, amenities, restaurants, the QEW, and more. Experience modern living at its finest, welcome home to Verge Condos! (id:60365)
607 - 15 Beverley Street
Toronto, Ontario
Award-winning "12 Degrees" boutique condo in the heart of Queen West! This stylish loft-style suite features 9-ft floor-to-ceiling windows, engineered hardwood floors, a European-inspired kitchen with integrated appliances, and a modern glass walk-in shower. Enjoy an unbeatable location just steps to Osgoode Subway Station, the Financial District, AGO, U of T, hospitals, parks, fine dining, and trendy Queen Street shopping. The building offers impressive amenities including a rooftop terrace with pool, BBQs, CN Tower views, and a fully equipped gym-perfect for an active urban lifestyle. Includes one large underground parking space. Freshly painted and move-in ready! (id:60365)
909 - 8081 Birchmount Road
Markham, Ontario
Welcome to urban living at its finest in the heart of downtown Markham. This bright and spacious 2-bedroom, 2-bathroom condominium offers 695 sq. ft. of thoughtfully upgraded interior space and unobstructed skyline views, recently freshly painted. Key Features >>>>>>>>>> Building Amenities & Location >>>>>> This turnkey residence combines polished design details with practical functionality, perfect for professionals, couples or investors seeking a sophisticated urban retreat. Easy Access To Hotel Pool And Gym. Hotel Attached For Your Out-of-the-County Guest Visit. Don't miss the chance to experience this highly upgraded home. Schedule your private showing today. (id:60365)
52 Roxborough Drive
Toronto, Ontario
Set on one of North Rosedale's most established, tree-lined streets, this home is fully finished, meticulously redesigned, and nearly impossible to replicate within a heritage-protected neighbourhood where complete transformations of this calibre are exceptionally rare. With its 128-foot frontage, the property commands an impressive street presence and an estate-like sense of scale.Natural light floods the main level, where the principal rooms overlook a tranquil, green backdrop. The open-concept kitchen and family area connect seamlessly to a private, ravine-like outdoor retreat, perfect for families who travel often or value low-maintenance living. Chefs kitchen with Sub-Zero refrigeration, a Wolf six-burner gas range and microwave drawer, Miele integrated dishwasher, and quartz waterfall countertops anchored by a double-sided porcelain fireplace.Upstairs, four spacious bedrooms offer privacy and flexibility. The primary suite is tucked away, featuring a generous walk-in closet and a spa-inspired en-suite. A secondary suite with its own balcony provides comfort for guests or extended family, while two additional bedrooms share a well-appointed Jack-and-Jill bath. Designer lighting from Union Lighting and wide-plank engineered hardwood flooring add warmth and refinement throughout.The bright, above-grade lower level extends everyday living with a spacious laundry room featuring Electrolux appliances, direct garage access, and a versatile open layout ideal for a home gym, media lounge, or office. Heated driveway and radiant in-floor heating to the NTI high-efficiency boiler, Siemens safety system, and front and rear irrigation for effortless upkeep.A short walk to Chorley Park, Summerhill Market, and the Evergreen Brick Works, and within close proximity to Toronto's top public and private schools, this is a rare turnkey residence that blends Rosedale charm with uncompromising modern luxury. (id:60365)
8036 Sheridan Court
Grimsby, Ontario
Stunning custom-built country home with heated pool and city conveniences nearby. Experience the best of country living with all the perks of the city just moments away! Set on a sprawling 1.35-acre lot with no backyard neighbors, this beautifully designed 4-bedroom, 4-bathroom home offers over 3000 sqft of elegant space, perfect for families and entertainers alike. Upon entering, be welcomed by the grand foyer with soaring ceilings that lead to a sophisticated living room and family room featuring a charming fireplace, creating an inviting ambiance. The chefs kitchen boasts granite countertops, stainless steel appliances, and sliding patio doors that open to an expansive deck. Step outside to enjoy your heated pool, perfect for summer BBQs and relaxing while soaking in the serene rural views. The second floor features four generously sized bedrooms, including a luxurious primary suite with two closets and a 5-piece ensuite. A versatile den provides the perfect home office or study space. The finished basement offers even more living space with a large recreation room and an additional 3-piece bathroom, ideal for guests or gatherings. Additional updates include an owned hot water tank, roof shingles and a meticulously maintained heated pool. Embrace country elegance with modern amenities--your dream home awaits! (id:60365)
5 - 5000 Connor Drive
Lincoln, Ontario
Welcome to this beautiful 3-storey end-unit townhome located in the heart of Beamsville, surrounded by Niagara's picturesque wine country. This modern 3-bedroom home offers a bright and spacious layout, perfect for young families or professionals seeking comfort and convenience. The open-concept main floor features a stylish kitchen with contemporary finishes, a cozy living area, and access to a private balcony-ideal for relaxing or entertaining. Enjoy the added privacy of an end unit and the convenience of being just minutes from schools, parks, shopping, and easy highway access for commuters. Experience the best of small-town charm with modern living in this stunning Beamsville home. (id:60365)
872 Upper Sherman Avenue
Hamilton, Ontario
An exceptional free standing pizzeria is available in Hamilton's Thorner community is available for new owners. This 1500 square foot location includes a main floor and lower level for additional storage and prep area. With 3 parking spaces available out front of the restaurant, you can ensure your delivery drivers and pick up customers have a grab and go experience. This location in Thorner is well situated with accessibility to major roadways, close proximity to Cadillac Fairview Lime Ridge Mall, as well as an excellent pedestrian friendly area making it convenient for you customers. Equipped with all the chattels and equipment to get you started from day 1 including fryers, stoves, pizza ovens, prep tables, chest freezers, mixers, grills and more. Possibly the most attractive part of this business is the incredibly low rent of $2486 per month including TMI and HST. Be sure to check out this stellar opportunity for your next location or your first business opening. The brand name can be included. Option to buy both locations (second location at 17 Commercial St, Milton). Training can be provided. (id:60365)
103 Marconi Court
London East, Ontario
Welcome to 103 Marconi Court, a beautifully maintained 4-bedroom, 3-bathroom detached home located on a quiet, family-friendly cul-de-sac in desirable London. This spacious and invitinghome features an open-concept main floor with a bright living and dining area, a modern kitchen with ample cabinetry and stainless steel appliances, and a cozy family room perfect for gatherings. Upstairs, you'll find four generously sized bedrooms, including a primary suite with a walk-in closet and private ensuite. The backyard offers plenty of privacy and potential,perfect for creating your own outdoor retreat, garden, or play space. Situated close to schools, parks, shopping, and with easy highway access, this move-in-ready home delivers comfort, convenience, and great value in a sought-after neighbourhood. Don't miss your opportunity to call 103 Marconi Court home! Property is virtually staged. (id:60365)
76 - 71 Garth Massey Drive
Cambridge, Ontario
Beautifully maintained 3-bedroom, 2-bath townhome in a highly sought-after, family-friendly neighborhood! This home features an open-concept living area, a spacious kitchen with a breakfast bar, and has been professionally cleaned-move-in ready and waiting for you. Conveniently located close to shops, highways, and parks, offering the perfect blend of comfort and convenience. (id:60365)
2241 Watercolours Way
Ottawa, Ontario
Welcome to this immaculate, like-new 3 bedroom, 2.5 bath semi-detached home offering modern finishes and a bright, open-concept layout. The main floor features spacious living and dining areas, wide-plank flooring, and a contemporary kitchen with white cabinetry, stainless steel appliances, and a breakfast bar. Upstairs you'll find a generous primary suite with walk-in closet and ensuite bath, plus two additional bedrooms ideal for family, guests, or office space. Enjoy an attached garage, private driveway, and a charming exterior with brick and siding detailing. Located in a quiet, family-friendly neighbourhood close to parks, schools, shopping, and major commuter routes. Move-in ready and waiting for you! (id:60365)
7 Tindall Crescent
East Luther Grand Valley, Ontario
Discover the perfect blend of modern living and small-town charm in this immaculate "Montrose" model by Thomasfield Homes, built in 2021 and located in one of Grand Valley's most family-friendly neighbourhoods. From the moment you step inside, you'll feel right at home. The bright, open-concept main floor features 9-foot ceilings and a welcoming Great Room (13'8" x18'0") with elegant hardwood floors, the ideal space for family movie nights or entertaining friends. The modern Kitchen is designed for everyday life, complete with a centre island, pantry, and plenty of counter space to make cooking a joy. Upstairs, you'll find three generous bedrooms and two full bathrooms. The Primary Suite is a true retreat with his and hers walk-in closets and a luxurious 5-piece ensuite, your own spa-like escape after a long day. The double-car garage features soaring 13-foot ceilings, offering incredible storage potential, or even space to install a vehicle hoist for the car enthusiast. Grand Valley offers everything a growing family or young couple could want: top-rated schools, a welcoming community, and a beautiful small-town feel. Enjoy the convenience of being close to the Early ON Child and Family Centre, Colbeck Park, and the Grand Valley & District Community Centre. For outdoor adventures ,explore the scenic Upper Grand Trailway or the breathtaking Luther Marsh Conservation Area -perfect for weekend hikes and family outings. This is more than just a house - it's a place where your story begins. Come see why so many families are choosing to call Grand Valley home. (id:60365)

