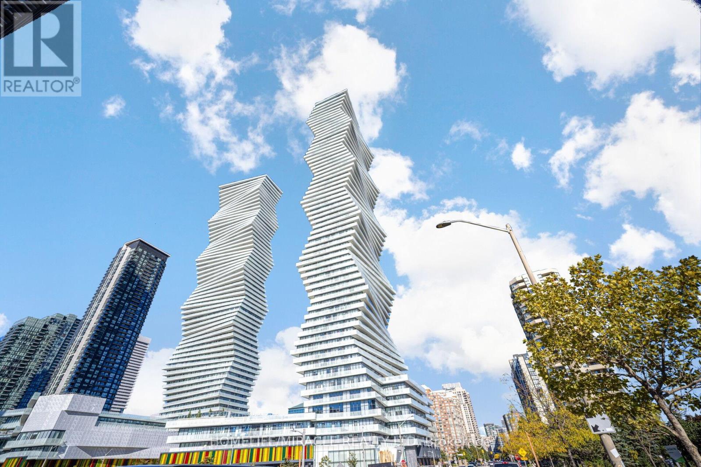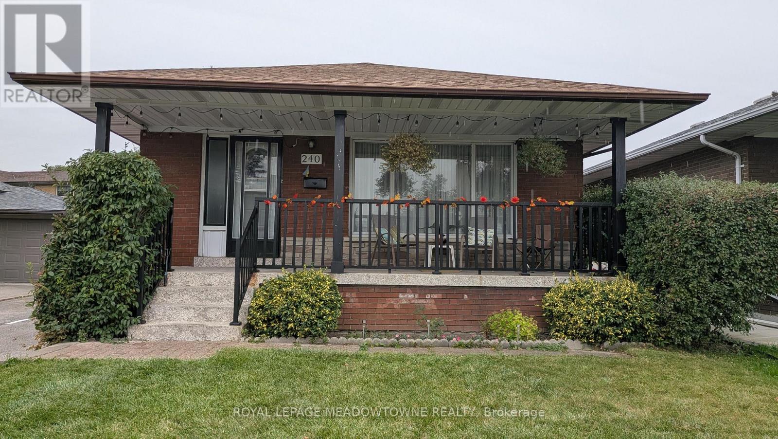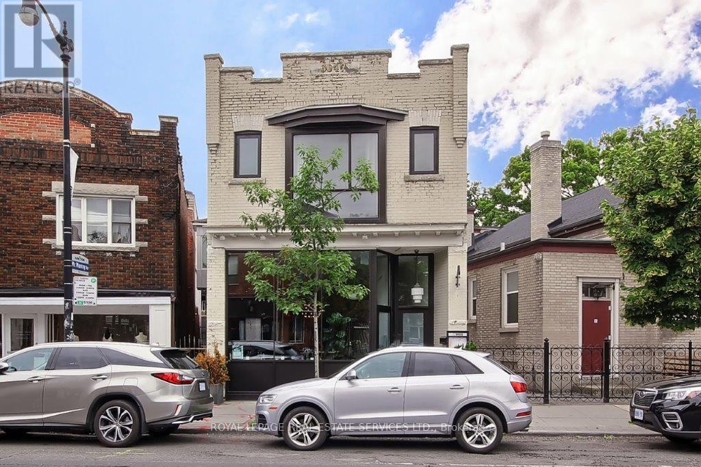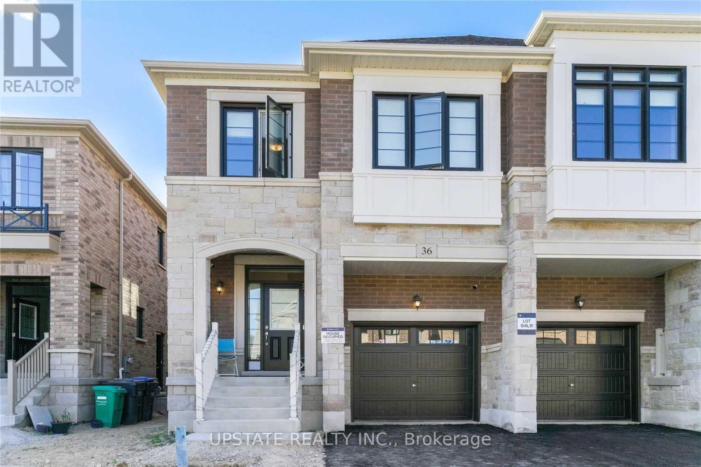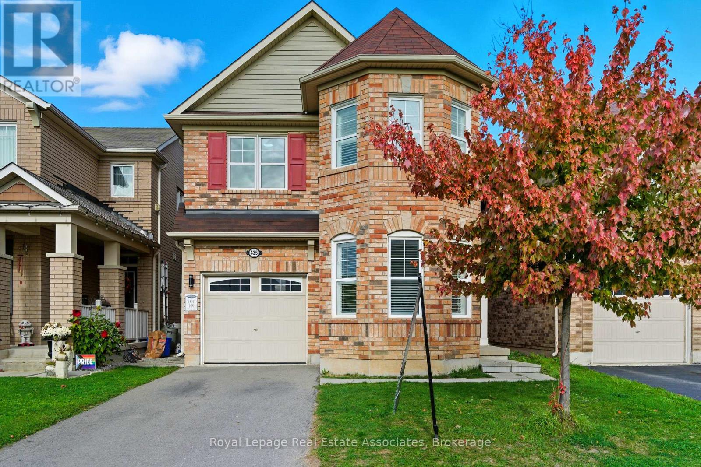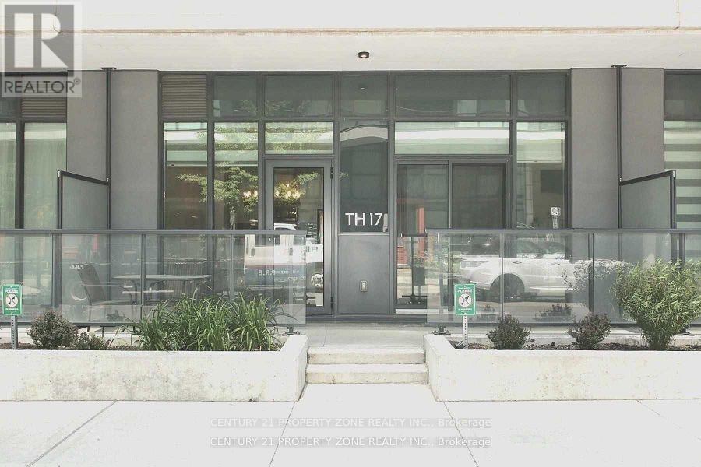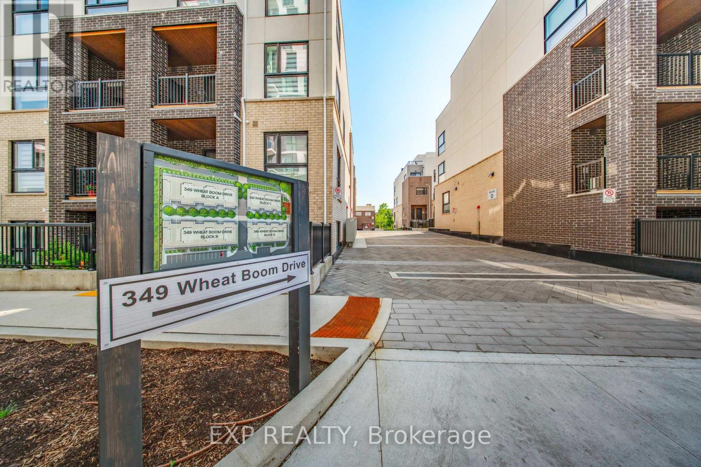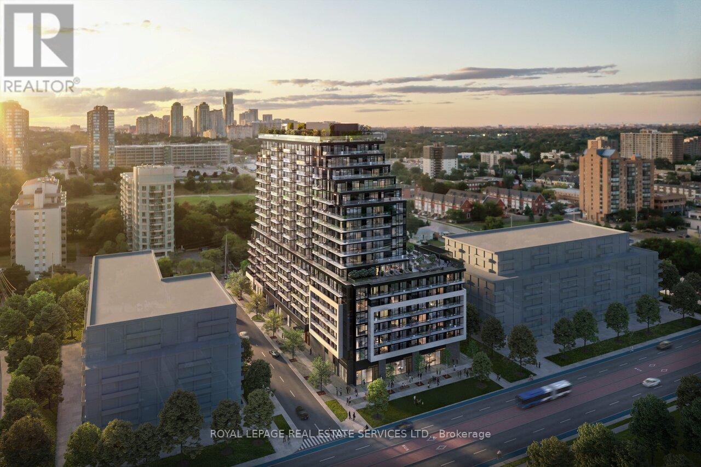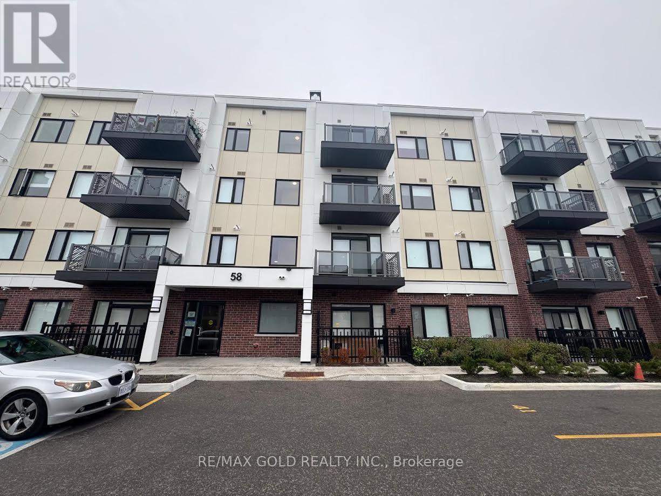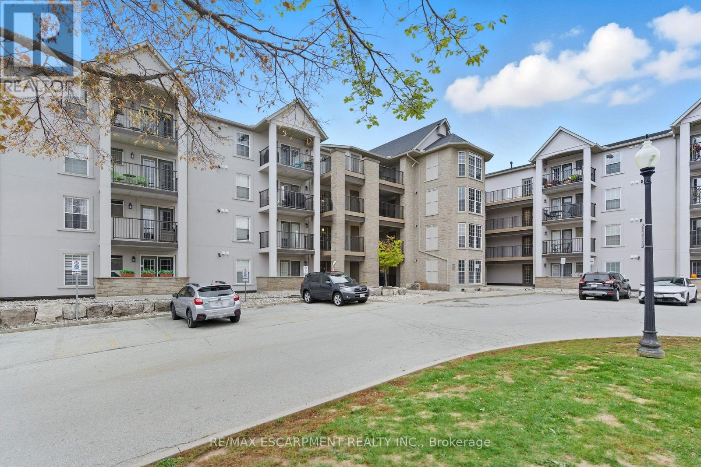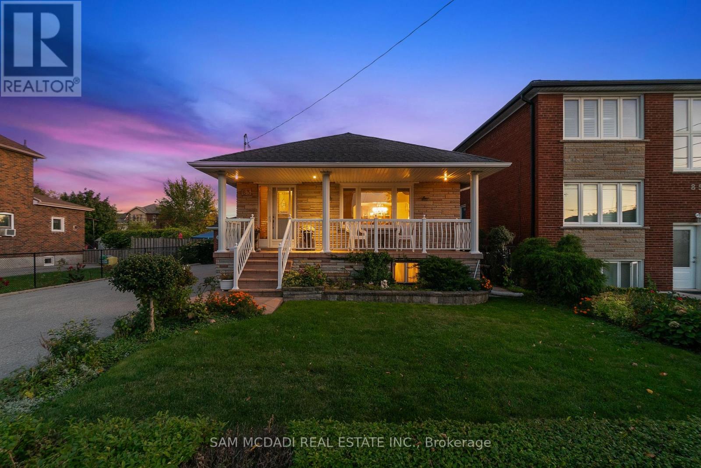1002 - 3883 Quartz Road
Mississauga, Ontario
Welcome To The High In Demand Modern M City Condominiums! Resort Style Living With Gorgeous Views! Versatile Studio With A Combination Room That Can Be Used As A Bedroom And Has A Closet With Mirrored Sliding Doors! This Unit Features An Open Concept Kitchen With Built In Appliances, Floor To Ceiling Windows For Plenty Of Natural Light And Access To A Large Full Size Balcony From Either The Living Room Or Combination Room! Prime Location Close To Square One Mall, The City Centre, Restaurants/Grocery Stores and Transit! Mins To Highways 403 & 401, The YMCA, The Library and Parks & Trails! (id:60365)
240 Wellesworth Drive
Toronto, Ontario
Welcome to this newly renovated legal 2-bedroom basement apartment offering over 1,000 sq. ft. of bright, open living space in the highly sought-after Centennial/Eringate community. The home features a spacious family and dining area, an inviting eat-in kitchen, a modern 3-piece bathroom, and massive windows that allow natural light to pour in throughout the day. With a 2-car driveway, convenience is built right in. Perfectly located, you'll enjoy being just steps from TTC transit, local parks, shopping, and quick access to major highways, as well as the Etobicoke Olympium and Centennial Park. Families will appreciate being directly across from Wellesworth Junior Public School and within walking distance to Michael Power-St. Joseph High School. (id:60365)
3047 Dundas Street W
Toronto, Ontario
Attention Investors & Business Owners! Rare standalone 2-storey building in trendy, high-traffic Junction area. Currently, restaurant main floor pays $9,000 per month + T.M.I. Upper 2-bedroom pays $2,700. Large 24.25 x 120 ft lot! Approx. 5,250 sqft of finished area - 1,250 sqft res., 4,000 sqft com. (2,000 main flr + 2,000 bsmt). Stunning 3-panel window façade, 12 ft ceilings, and exposed brick & hardwood floors on huge O/C main floor! Fancy, upscale loft feel! Large 2-bdrm 2nd-flr apartment w/O/C living, dining & kitchen. 10 ft skylight in living room. Restaurant w/two 4-pc spa-like bathrooms & tons of storage space! Electrical, plumbing & windows 2013! Combo ductless heat & cool units w/exposed ducts for A/C & heat, and supplementary radiant heating! Business not for sale. Do not go direct. Call L/A before showing. (id:60365)
36 Hubbell Road
Brampton, Ontario
Experience the perfect blend of modern design, comfort, and convenience in this exceptional semi-detached home by Great Gulf. Elegant, thoughtfully crafted living space. From the moment you step inside, you'll be impressed by the bright, open-concept layout, gleaming hardwood floors, and abundant natural light that flows throughout every room, creating an inviting and spacious atmosphere. The main level features a seamless flow between the living, dining, and kitchen areas-ideal for both everyday living and entertaining. The gourmet kitchen boasts stylish cabinetry, high-end finishes, and ample counter space for culinary creativity. The family room is warm and welcoming, perfect for cozy evenings or hosting guests. Upstairs, discover generously sized bedrooms, including a luxurious primary suite complete with a walk-in closet and a spa-like ensuite designed for relaxation. Each bedroom offers comfort and privacy, making this the perfect home for growing families or professionals seeking space and style. Adding to its incredible value, this property includes a fully finished 2-bedroom legal basement apartment - ideal for extended family, guests, or as a great income-generating opportunity. Located in a prime and highly desirable neighborhood, this home provides easy access to Highways 401 and 407, making commuting a breeze. You're just steps away from shopping plazas, grocery stores, major banks, restaurants, and everyday essentials, with top-rated schools, beautiful parks, and boutique shopping nearby. For leisure and entertainment, the Toronto Premium Outlets are only 10-15. Combining luxury, functionality, and unbeatable convenience, this Great Gulf masterpiece truly offers everything you need for modern family living. Don't miss the opportunity to call this stunning property your next home - where quality meets lifestyle in the heart of a vibrant community!minutes away. (id:60365)
435 Pozbou Crescent
Milton, Ontario
Welcome to 435 Pozbou Crescent. A bright and beautifully updated family home offering over 2,100 sq. ft. of thoughtfully designed living space plus a sunny main-floor office. Nestled on a quiet, family-friendly street in Milton's sought-after Willmott community, this home is just steps from excellent schools, parks, and trails. The open-concept main floor features light-coloured laminate flooring and California shutters throughout, with a spacious living and dining area that flows seamlessly into the kitchen. The kitchen showcases new cabinetry with an extended pantry, new stainless-steel appliances, and newer tile flooring, all anchored by a bright breakfast area with walkout to a fully fenced backyard, perfect for family gatherings and outdoor entertaining. Upstairs, you'll find a large primary suite with a private ensuite bath, three additional bedrooms, a full 4-piece main bath, and the convenience of upper-level laundry. The basement is currently used as a photo studio and includes a rough-in for a future bathroom, offering endless potential for customization. Recent updates include a new furnace and air conditioner, new powder-room flooring, and a beautifully refreshed kitchen with modern finishes and extended storage. With parking for three (one garage plus two driveway) and a prime location close to all amenities, this home is the perfect blend of comfort, style, and functionality in one of Milton's most desirable neighbourhoods. (id:60365)
21 Dawson Crescent
Brampton, Ontario
Fully Renovated, Tastefully Decorated, Immaculate & Beautiful Townhome In A Fantastic, Family-Friendly Neighbourhood In Desirable Brampton North! Loads Of Natural Sunlight With 3 Great Sized Bedrooms. 2 Bathrooms & No Carpet On The Upper 2 Levels. Thoughtfully Designed Layout & Recently Renovated From Top To Bottom Including Kitchen, Bathrooms, Laundry, Basement, All Flooring & Baseboards (All in 2018). Enjoy An Open Concept, Sun Drenched Living/Dining Room With Gleaming Laminate Floors & Walk-Out To A Completely Fenced-In Large Private Deck, Ideal For A BBQ, Fun Gathering Or A Quiet Morning Cup Of Coffee. Entertain In A Renovated Modern Kitchen With An Eat-In Area, Quartz Countertops With Undermount Sinks, Ample Cabinetry, Ceramic Floors & Newer Appliances. The Perfect Primary Bedroom Includes A Large Closet, Ceiling Fan & Beautiful Views Of Greenspace In the Back. The Beautiful Basement Boasts Dazzling Pot Lights Throughout And Features A Spacious Laundry Room With Extra Storage, Office & Rec Room Which Can Easily Be Converted Into A 4th Bedroom. Many Major Renovations Such As Kitchen, Bathroom, Laundry & Basement (All In 2018). Many Upgrades Include All Flooring (2018), All Baseboards (2018), Lighting (2018), New Garage Door With Opener, Keypad & Remote (2020 By Owner With Permission From Condo Corp.), Roof (2024 By Condo Corp.), Permitted Updated Electrical ('15), High Efficiency Furnace (2015), HWT (2022), Appliances (Washer 2024, Fridge 2020 & Stove 2024), Freshly Stained Stairs & Painted Risers, Balusters & Railings (2025), Freshly Painted Basement (2025), New Zebra Blinds, Curtains & Rods (2025) & Much, Much More! Located In A Sought-After Community And Is Surrounded By Playgrounds, & Green Spaces. Steps To Valleybrook Park & The Scenic Etobicoke Creek Trail, Offering Excellent Walking & Hiking Paths. Close To Top-Rated Schools, Shopping, Transit, & Major Highways. (id:60365)
Th-17 - 4055 Parkside Village Drive
Mississauga, Ontario
Absolutely Luxurious 3-Bed, 3-Bath Townhome! Experience modern living in this beautifully upgraded home featuring an open-concept layout, brand-new luxury vinyl flooring, and fresh designer paint throughout. Enjoy 9-ft ceilings, a chef-inspired kitchen with a large quartz island (seating for 4), and premium stainless steel appliances. The primary bedroom offers a spa-like ensuite and walk-in closet, providing the perfect retreat. The second and third bedrooms are bright and spacious. Perfect for entertaining with a walkout terrace and second-floor balcony for outdoor relaxation. Includes 1 parking space and 1 locker for added convenience. Located in the heart of Mississauga just steps to Square One, YMCA, Living Arts Centre, City Hall, Sheridan College, major transit routes, highways, and Pearson Airport. (id:60365)
335 - 349 Wheat Boom Drive
Oakville, Ontario
Modern Stacked Townhome in Prime Oakville Location! Welcome to 335 - 349 Wheat Boom Dr, a stunning 2-bedroom, 3-bathroom stacked townhouse located in the highly desirable Joshua Meadows community of Oakville. Completed in Dec 2023, this 3-storey condo offers 1,386 sq ft of stylish living space with a spacious open-concept layout, perfect for both relaxing and entertaining. Step into a bright and airy living area featuring large windows and modern finishes throughout. The upgraded kitchen comes equipped with stainless steel appliances, quartz countertops, and a convenient breakfast bar. Enjoy your morning coffee or unwind in the evening on the private balcony with unobstructed views.The upper level offers two generously sized bedrooms, including a primary suite with a walk-in closet and ensuite access. Additional features include in-suite laundry, one owned underground parking space, and ample visitor parking.This home is part of a well-managed condo with low maintenance fees that include internet, water, parking, building insurance, and common elements. Nestled perfectly in desirable Oakvillage community in one of Oakville's most popular neighbourhoods, the Urban Core, pet-friendly, designated non-smoking modern urban community with social outdoor seating, bike paths and walkways. Situated just minutes from highways, transit, shopping, dining, parks, and top-rated schools this property is ideal for young professionals, small families, or investors alike. (id:60365)
531 - 3009 Novar Road
Mississauga, Ontario
Welcome Home! Be the first to live in this stunning one-bedroom plus den apartment, boasting a functional open-concept layout with modern finishes throughout. The bright living and dining area is complemented by an upgraded kitchen featuring a floating island, quartz countertops, and stainless steel appliances. Enjoy the natural light from floor-to-ceiling windows, relax on your private balcony, and appreciate the convenience of in-suite laundry. Ideally located, you will be steps away from the future Hurontario LRT and just minutes from Square One, UTM, Cooksville GO (a three-minute drive), the QEW (ten minutes away), and Mississauga Hospital (less than ten minutes away) as well as various shopping and dining options. Residents can take advantage of an array of upscale amenities, including a fitness center, party/meeting room,24/7 concierge service, visitor parking, a BBQ area, pet spa, rooftop terrace, and co-working lounge. One parking spot and one locker areincluded. (id:60365)
206 - 58 Sky Harbour Drive
Brampton, Ontario
Welcome to your dream home! Presenting a stunning one-bedroom plus DEN ( can be used as a small 2nd bedroom), one-bathroom unit for lease in the vibrant Steeles Ave W & Mississauga Road neighborhood. This brand-new unit features laminate flooring, stainless steel appliances, and an open balcony, offering modern comfort and style. Relax in a spacious bedroom and enjoy a modern bathroom designed for convenience. Nestled in a highly desirable area, you'll have easy access to shopping centers, restaurants, parks, schools, banks, and fast food. Located at the heart of a thriving community, this home provides excellent connectivity with nearby public transit and quick access to HWY 401. Perfect for anyone looking for comfort, convenience, and a welcoming neighborhood. New immigrants are welcome! (id:60365)
409 - 1411 Walkers Line
Burlington, Ontario
Welcome to the Popular Wedgewood Condominiums! This wonderful rarely offered top-floor 1 bedroom plus a den unit features high vaulted ceilings in the kitchen and open living room & dining room is filled with natural light. The kitchen offers plenty of counter space with a breakfast bar, French doors in living room lead out to a private balcony with views of trees and the lake . The spacious primary bedroom includes a double closet, and the 4-piece bathroom offers the convenience of an in-suite stacked washer and dryer. Double doors lead into den with vaulted ceilings and a large bay window that is perfect for a home office or a guest room. Residents enjoy access to a private clubhouse with a party room and gym. Super Convenient location close to shopping, dining, Park, School, QEW & Highway 407, Go Station, Tansley Woods Library & Recreation Centre, Millcroft Golf Club & more! This condo offers the perfect mix of comfort and convenience. Low condo fees cover building insurance, exterior maintenance, and water. Includes one parking space and one storage locker. (id:60365)
83 Evans Avenue
Toronto, Ontario
Welcome to 83 Evans Avenue, Toronto - an elegant raised bungalow on a rare 49' x 125' lot that blends classic curb appeal with refined old-world charm; the main floor offers three well-proportioned bedrooms including a bright primary bedroom, a welcoming living and dining area with large windows and a functional kitchen suited to everyday family life. Descend to a fully finished basement that reads like a thoughtfully curated European retreat, where graceful arches, textured stonework and a dramatic stone feature wall frame with a built-in bar, and a gas fireplace anchors a warm, intimate gathering space perfect for entertaining or quiet evenings. Finishes and detailing throughout the lower level evoke an old-world aesthetic married to modern comfort, offering flexible living space for a media room, home office or guest suite while providing abundant storage and laundry. A dedicated cold storage room adds practical utility for seasonal goods and pantry needs. Outside, the deep, private lot with mature trees includes a garden shed, a charming gazebo, driveway parking and an attached garage, creating generous outdoor and parking options with room to expand. A welcoming front porch enhances the home's curb appeal and provides a perfect spot to enjoy the neighborhood setting. Nestled close to schools, parks, transit and shopping, this property delivers comfortable single-level living with exceptional lower-level accommodations and timeless character - book your private showing today. (id:60365)

