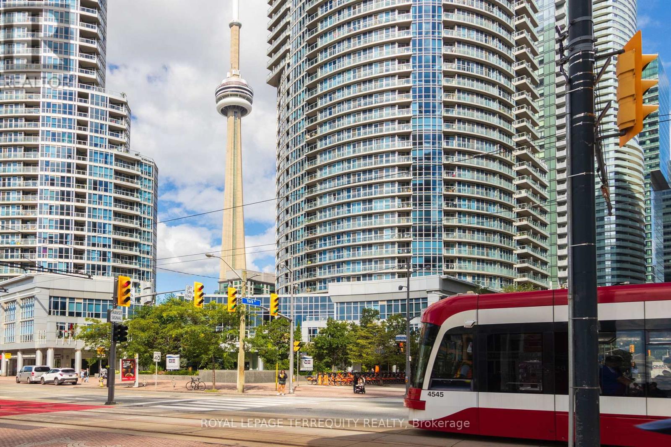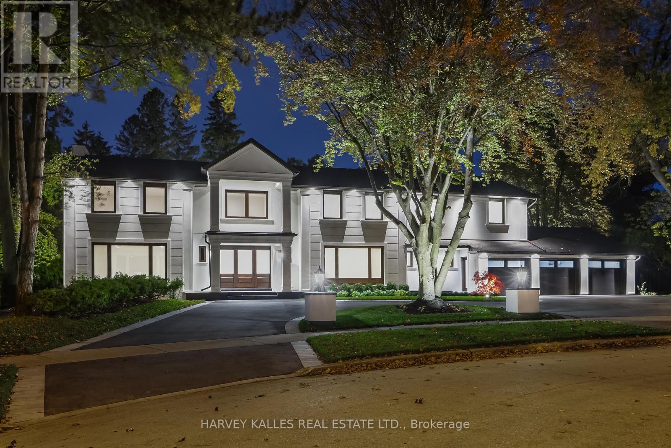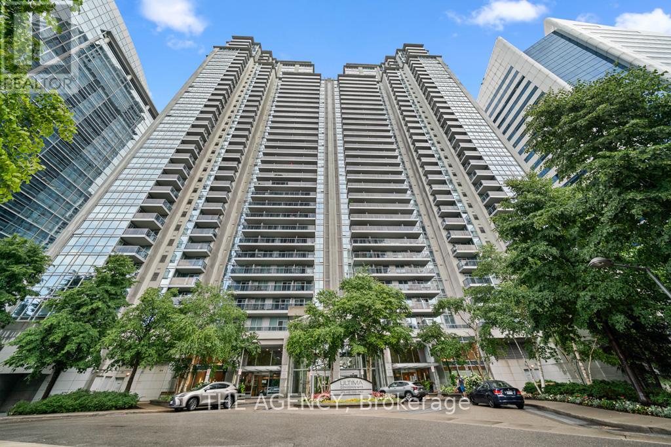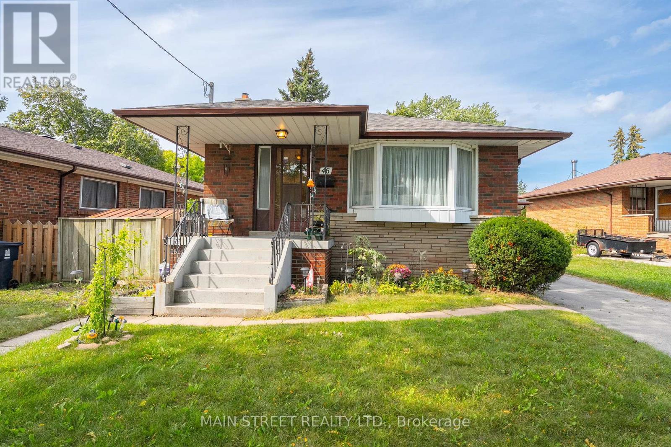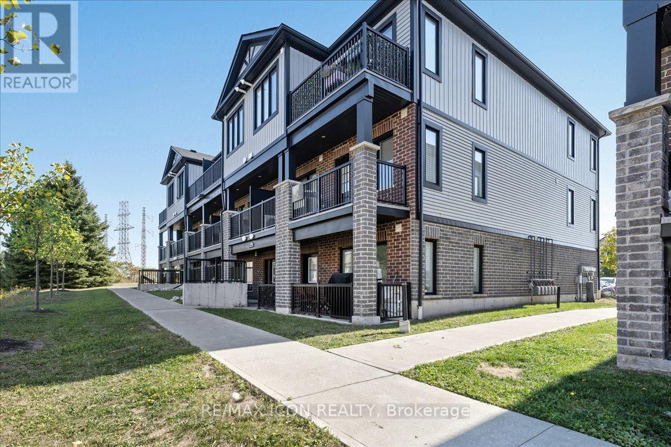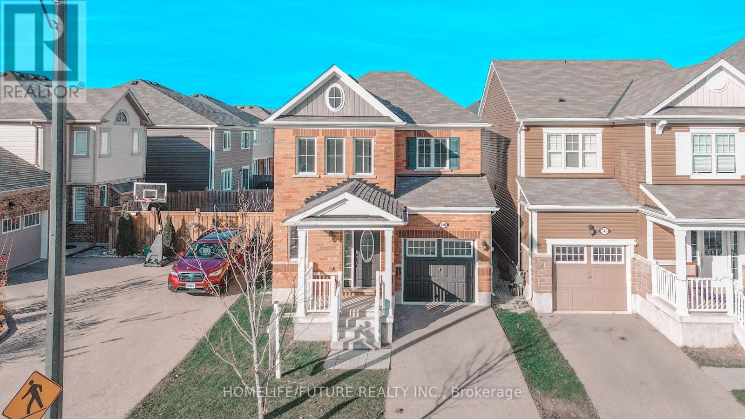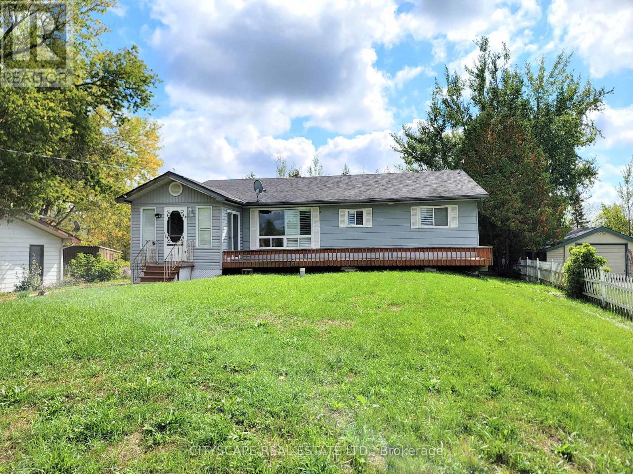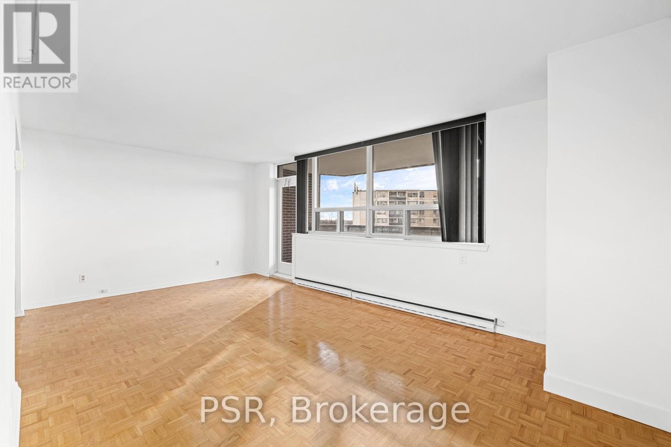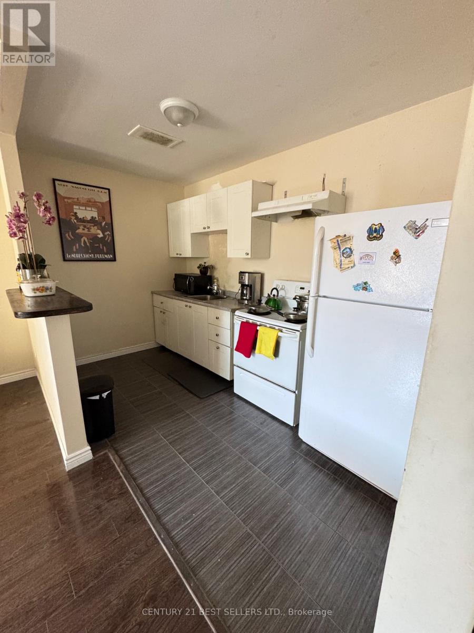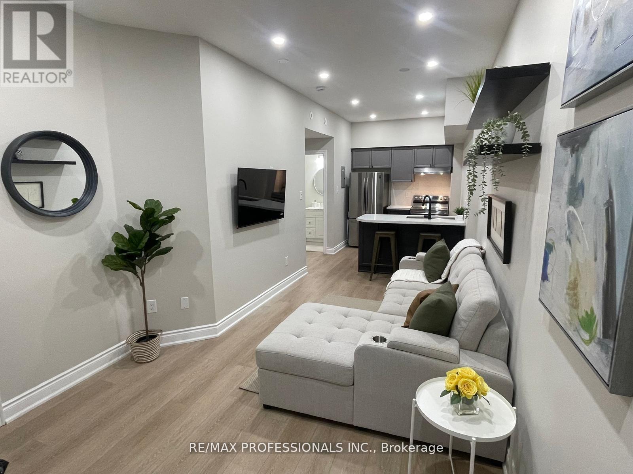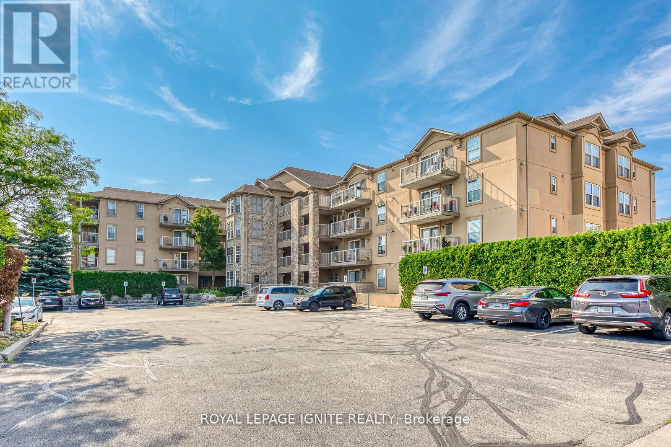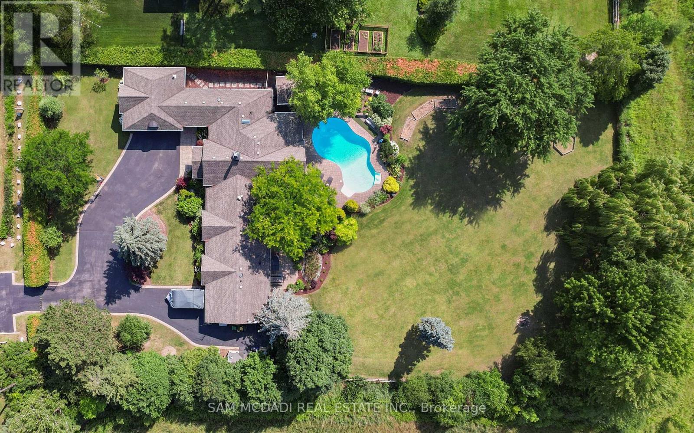3613 - 8 York Street
Toronto, Ontario
Waterclub Condominium. Fabulous location on Vibrant Queens Quay West Harbourfront community. 555 Sq.ft Freshly painted. 97 Walk score. Open balcony. Great North West Views Of Cn Tower, City Skyline. Soaring 9' Ceilings, Minutes To Union Station, Lake, Grocery Stores, Downtown Financial District, Scotiabank Arena, Roger Centre, Restaurants, Cafes. Vibrant Water Club Condo. Great City Living. Ttc @ Doorstep. Building has excellent amenities: Indoor/Outdoor Pool With Sundeck, Gym, Sauna, Party Room/Lounge, Guest Suites. (id:60365)
34 Fifeshire Road
Toronto, Ontario
Experience the height of luxury living in this exceptional 5+1 bedroom St. Andrews estate. Upon arrival, you'll be captivated by the breathtaking backyard oasis, complete with a sparkling swimming pool and a ravine lot that opens to an expansive 223ft at the rear. The chef's kitchen is a culinary masterpiece, showcasing top-of-the-line appliances and custom cabinetry. The master bedroom features a spa-inspired ensuite, a grand walk-in closet. Don't miss the opportunity to make this your home, where nature and luxury seamlessly coexist. Close to excellent schools, shopping, public transportation, major highways, parks, and the best dining options. A true must-see! (id:60365)
2808 - 4968 Yonge Street
Toronto, Ontario
Welcome home to this beautifully renovated condo in the heart of North York. Includes a parking spot on the P1 level, conveniently close to the entrance. The spacious den can be used as a second bedroom, and the unit features upgraded appliances and hardwood flooring throughout. Enjoy direct underground access to Sheppard-Yonge Subway Station and GoodLife Fitness. Building amenities include a swimming pool, gym, golf simulators, billiard tables, and ping pong. Steps to shopping, restaurants, library, theatre, and more everything you need right at your doorstep. (id:60365)
46 Jarwick Drive
Toronto, Ontario
Discover your dream home in this well-maintained 3-bedroom bungalow, perfectly situated on a large, private lot with mature trees. Step inside to find stunning hardwood floors throughout the main living areas, creating a warm and inviting atmosphere. Combined living and dining area is perfect for family gatherings. The primary bedroom features a walk-out door leading to a serene and secluded deck, where you can sit and enjoy your morning coffee or evening relaxation. The basement boasts a separate side door entrance, a spacious family room complete with a cozy fireplace, large recreation room with a wet bar, and a convenient 3-piece bathroom. The drive-thru garage provides ample parking space,. Located in a quiet family neighbourhood, close to great schools, public transit, 401, Scarborough Town Centre & short commute to downtown core.. Dont miss out on this fantastic opportunity! (id:60365)
D11 - 160 Rochefort Street
Kitchener, Ontario
Charming Bungalow-Style Condo Townhouse in the Sought-After Huron Neighborhood! Welcome to this modern 2-bedroom, 2-bathroom stacked condo, offering a bright open-concept layout perfect for both everyday living and entertaining. The stylish kitchen flows seamlessly into the living and dining areas, while the spacious primary suite includes a private ensuite for your comfort. Enjoy the convenience of no stairs, in-suite laundry, generous storage, and a private entrance with direct access to your covered terraceideal for morning coffee or evening relaxation. This home comes with one designated parking space plus ample visitor parking, all with low condo fees. Perfectly located steps from the breathtaking Huron Natural Area, schools, parks, shopping, restaurants, and with quick access to major highways, this property truly balances convenience and tranquility. Whether youre a first-time buyer, downsizer, or investor, this one checks all the boxes! (id:60365)
350 Seabrook Drive
Kitchener, Ontario
Welcome To This Stunningly Renovated 3-Bedroom, 3-Bathroom Home, Featuring A Modern Open- Concept Design That's Perfect For Today's Lifestyle. Freshly Painted Throughout With New Vinyl Flooring, Modern Light Fixtures, New Vanities And Stylish New Accessories. Separate Entrance From Garage To House. Minutes To Shopping, Schools, Grocery, Public Transit, Parks, Community Ctr., University And Highways. This Home Is Move-In Ready And Waiting For You To Make It Your Own. (id:60365)
34 Robinson Avenue
Kawartha Lakes, Ontario
**Contractor/Builder Opportunity/Fixer Upper Spacious Detached Home in Kirkfield (Kawartha Lakes)**Welcome to 34 Robinson Ave, a large 4-bedroom, 3-bathroom bungalow in the charming community of Kirkfield, part of beautiful Kawartha Lakes. Offering generous principal rooms, a functional layout, and a big backyard with a deck, this home presents incredible potential for those ready to restore it to its full beauty.The main level features a foyer with a walkout to the front porch, a spacious living and dining area with California shutters, and an oversized eat-in kitchen with appliances included. The primary bedroom includes direct access to the main 5-piece bath, while three additional bedrooms each offer closets and natural light. A laundry area and two additional bathrooms (4-piece and 3-piece) provide convenience for family living.The basement includes a recreation space with its own entrance, offering excellent potential for multi-generational living or income possibilities once renovated.Endless Potential in a Growing Community. Situated in the heart of Kirkfield, this home is surrounded by natural beauty, close to parks, lakes, and local amenities. With its large backyard, back deck, and prime location in Kawartha Lakes, this property is a rare opportunity to create your dream home or investment in a peaceful setting.**Important Note Restoration Required**The property has experienced water damage on the main floor and basement, resulting in black mold affecting walls, ceilings, and floors. Proper protective gear is recommended for entry. This is a contractor/builders dream investment for those with the vision and resources to bring this property back to life. (id:60365)
909 - 240 Markland Drive
Toronto, Ontario
Rental Incentives Galore! 1 Month FREE + $1,000 Move-In Bonus! Welcome To 240 Markland - Enjoy Like-New Renovations In This Spacious 3 Bedroom, 2 Bathroom Suite Spanning Over 1,300 SF! Functional, Open Concept Living & Dining Space. Kitchen Recently Updated With Full Sized, Stainless Steel Appliances. All Bedrooms Are All Generous In Size With Ample Storage Space & Large Windows. Suite Boasts Spacious Private Balcony. Residents Of 240 Markland Will Enjoy Access To The BRAND NEW Amenities Located In Adjoining Building - Including State Of The Art Fitness Centre & Studio, Party Room & Social Lounge, Media/Movie Room, Co-Working Area, Children's Play Area, & Dog Wash. Outdoor Amenities To Be Completed In 2026 - Include: Lounge & BBQ Courtyard, Children's Playground, & Fenced In Dog Run. Located Steps From TTC, Parks, Schools And Much More! (id:60365)
10-105 Twenty Fifth Street
Toronto, Ontario
Steps To Humber College And The Lake. Excellent Neighbourhood. Ideal For Student(s). Close To Shopping, Transit, Places Of Worship, Shops. (id:60365)
133 - 601 Shoreline Drive
Mississauga, Ontario
Cute, Cozy & Clean 1 bedroom stacked townhouse in desirable High Park Village. 560 square feet of Modern, Renovated and Open Concept Living space with potlights & 9 Ft" Ceilings Large Primary room with Office/Study Nook. Direct and private outdoor access. Ensuite laundry. One car parking included. Walk to parks, the grocery store, drug store, banks, restaurants. Move-in ready. Also available furnished. (id:60365)
211 - 1820 Walkers Line
Burlington, Ontario
Large & Bright Rare "Rothchild" Model - 1,242 Sq. Ft. at Woodbridge Condominiums Spacious and sun-filled, this rare "Rothchild" model offers a thoughtfully designed split-bedroom layout for added guest privacy. Enjoy laminate flooring in the living/dining area and bedrooms, with ceramic tiles in the foyer, hallway, kitchen, and baths. The large eat-in kitchen features a French door walk-out to your private southwest-facing balcony-perfect for relaxing or entertaining. Both bedrooms are generously sized, with ample storage and double closets. Conveniently located near major highways, shopping, schools, and the community recreation centre. Residents have access to an onsite fitness room and a clubhouse available for private events. (id:60365)
2577 No 8 Side Road
Burlington, Ontario
SELL YOUR COTTAGE! YOU WON'T NEED IT ANYMORE! A Rare Kilbride Estate Bungalow Where Nature And Luxury Meet. Some Homes Are Built To Live In, This One Is Built To Experience. Set On Pristine Conservation Land With Only One Neighbour, This Kilbride Estate Offers Privacy And Serenity Rarely Found So Close To The City. Niagara Escarpment Views, Mount Nemo To The Front, Rattlesnake Point To The Back, Change With The Light All Day. A Gated Entrance Opens To A 12-Car Driveway Framed By Manicured Lawns, Mature Maples, Willows And Tamaracks. By Night, Stone, Stucco, Cedar And Copper Exterior Glow Under Elegant Architectural Lighting. Inside, 5,500+ Sq Ft Of Refined Living Space, 14-Foot Ceilings, Oak Floors, Wainscoting, Crown Mouldings And Custom Wood Staircases Blur Indoors And Out Through Walls Of Windows. A Chefs Kitchen With High-End Jenn-Air Appliances, 48 Fridge And Gas Stove, Massive Walk-In Pantry With Second Fridge, Large Island, Spice Pull-Outs, Chefs Desk, Lazy Susan, Reverse Osmosis And Illuminated Niches. Dining Room With Bow Window Over Garden, Main-Floor Office For Privacy, Two Laundries Including Roughed-In Mudroom. Fully Finished Basement With Two Oversized Rec Rooms, English-Style Bar With Stone And Teak Accents, Natural-Temperature Wine Cellar, Gym With Swedish Bars, 5th Bedroom, 4th Bath And 5th Rough-In, Central Sound And Theatre Rough-In. Outdoors: Heated Salted Pool, Hot Tub, Covered Porch For Long Summer Evenings With Dining, Lounging, Sunset Views, Shades, Natural Gas BBQ Line. Pool And Garden Sheds, Fully Fenced Backyard And Separate Dog Run. Heated Insulated 2-Car Garage With High Ceilings, Windows, Suitable for Golf Simulator, 12-Car Parking. Rare Natural Gas, Renovated Septic, 4,000-Litre Reserve Tank, 4 Sump Pumps, Generac Whole-House Generator. Motion Lights, Ring Doorbell, Fingerprint Entry. Prime Location, 8 Min To Milton, 13 To Burlington, Kilbride Elementary School-Bus Away. More Than A House, A Lifestyle Estate. (id:60365)

