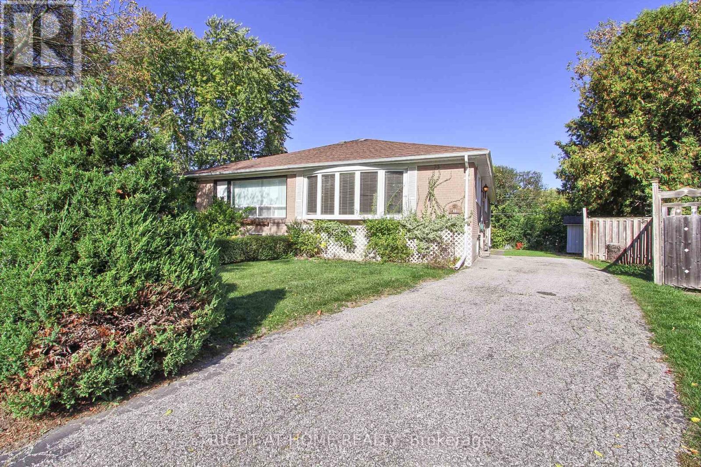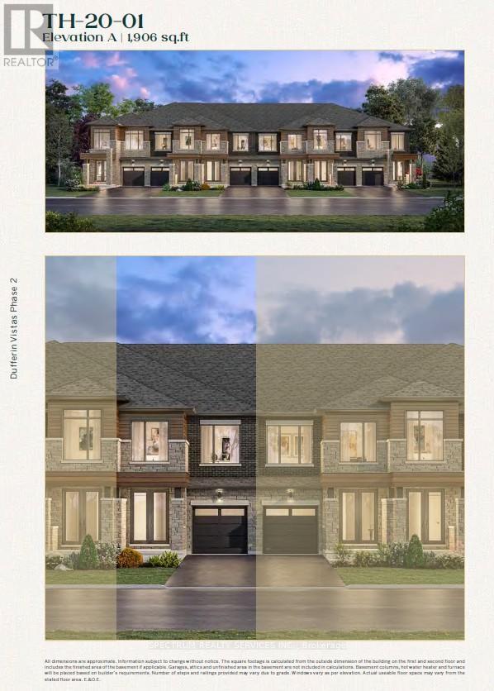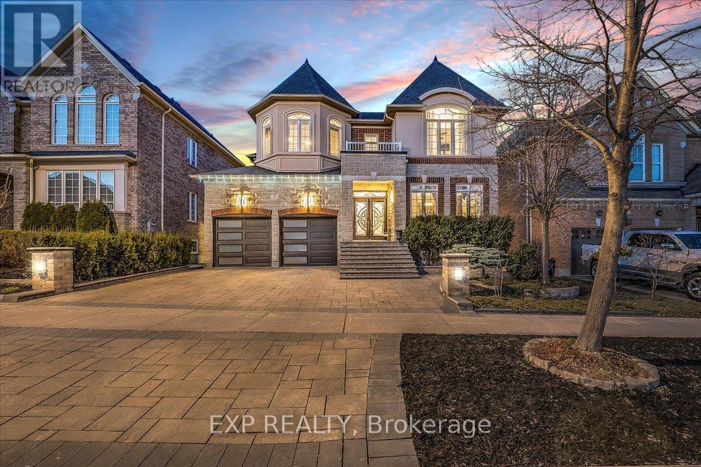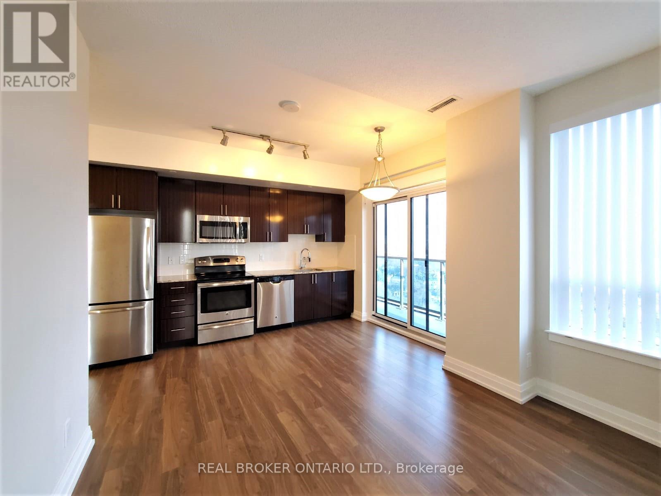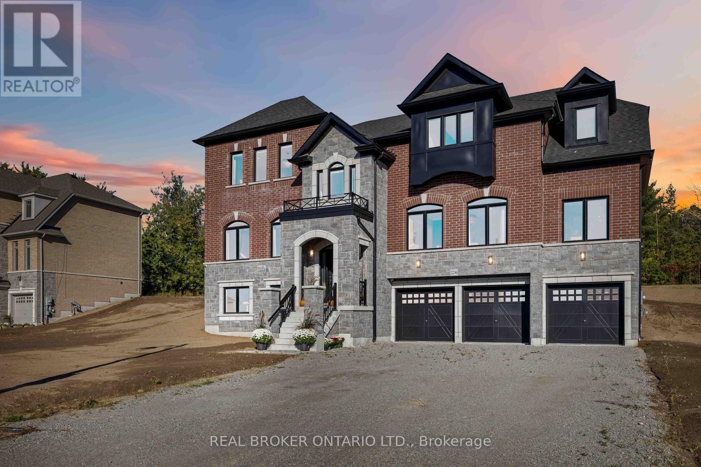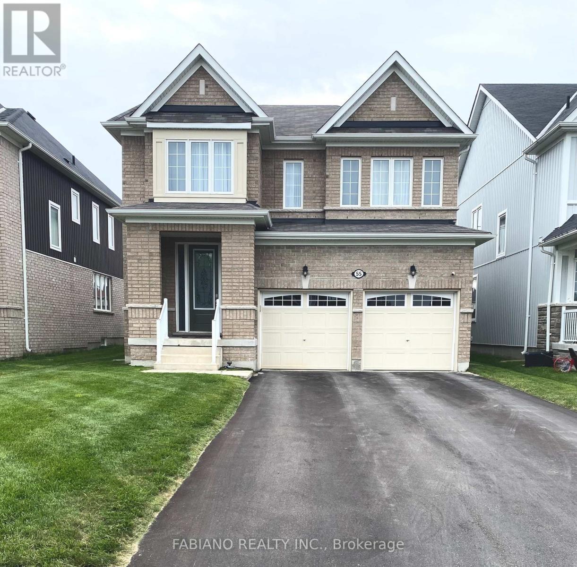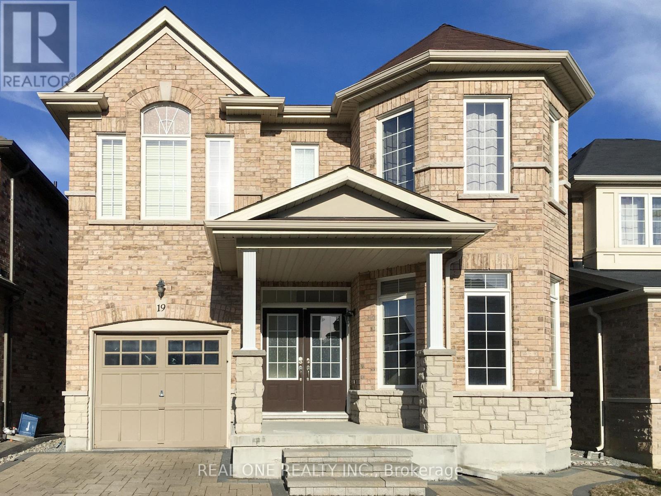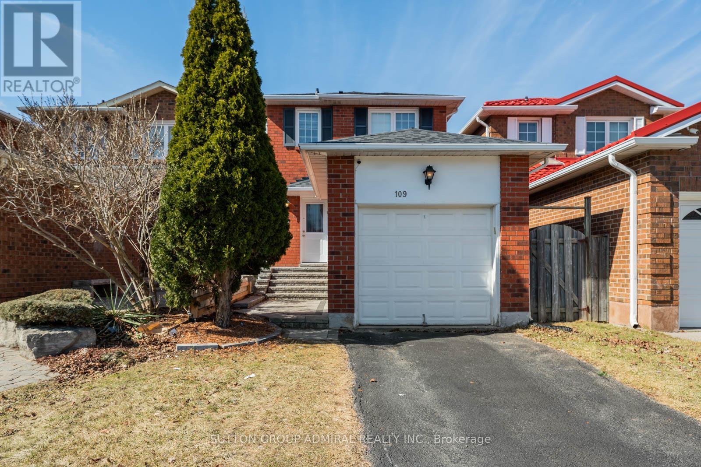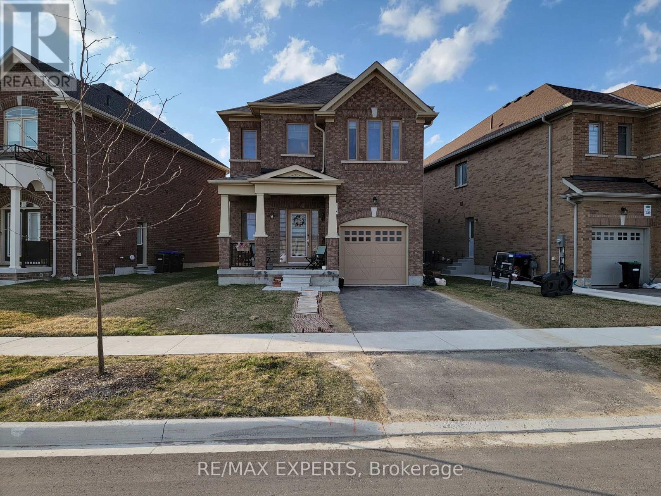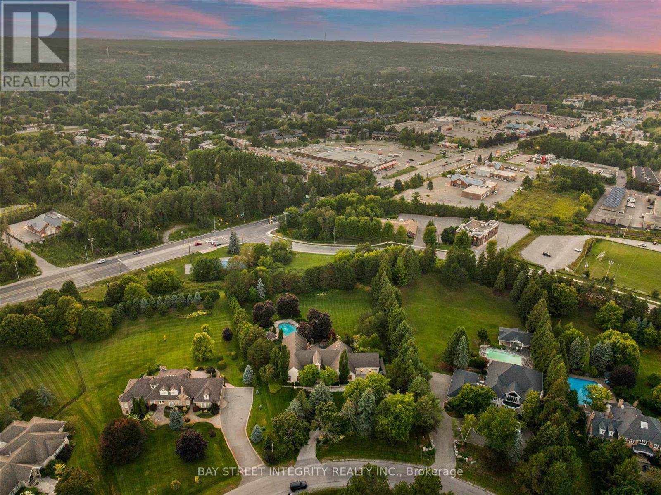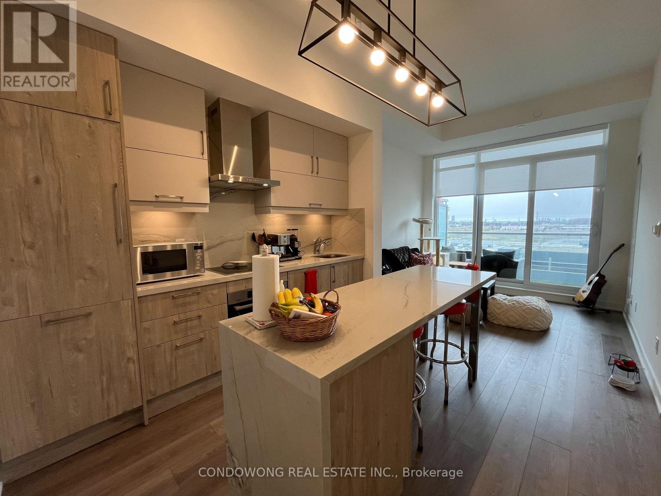40 Kitimat Crescent
Aurora, Ontario
Welcome to 40 Kitimat, a delightful bungalow nestled in a serene neighbourhood of Aurora, where comfort meets convenience. This home is an ideal haven for families or those looking to downsize. Step inside to discover a spacious main level that has been freshly painted, providing a bright and inviting atmosphere. The natural light flows seamlessly through the open layout, enhancing the warm ambiance of the home. Hardwood floors extend throughout the living spaces, delivering both style and durability. The bathroom features a walk-in bathtub, providing a luxurious retreat for relaxation. Whether you're winding down after a long day or enjoying a soothing soak, this feature ensures comfort and ease of accessibility. The primary bedroom offers a private deck, ideal for sipping your morning coffee or unwinding with a good book. For the gardening enthusiast or those needing extra storage, this property includes three garden sheds. These versatile spaces are perfect for storing tools or outdoor equipment. Families will appreciate the proximity to A.H Public School and Aurora High School, making morning drop-offs and pickups a stress-free experience. With a bus route just steps away and the Go Train Station nearby, commuting to work or exploring the Greater Toronto Area is incredibly convenient. Enjoy a wealth of recreational opportunities with the Aurora Recreation Centre, Machell Park, and Aurora Town Park, all within easy reach. Whether you're looking to walk, bike, or simply enjoy the outdoors, this location has it all. (id:60365)
231 Grand Trunk Avenue
Vaughan, Ontario
Brand New Freehold Townhome 1,906 Sq Ft of Stylish Living! This beautifully designed 3-bedroom, 2.5-bath freehold townhome offers spacious, open-concept living. Thoughtfully upgraded with luxury finishes throughout, the main floor features a bright, modern layout with a walk-out to a wood deck perfect for relaxing or BBQ'ing. Enjoy the convenience of a built-in single car garage with direct access into mudroom, central air conditioning, and peace of mind with full Tarion warranty coverage. Please note, standard new home closing costs apply. Ideally located just minutes from top-rated schools, golf courses, shopping, dining, and essential services. Commuters will love the nearby GO Train station, offering a quick 25-minute ride to downtown Toronto. This is more than a home it's a lifestyle. Don't miss this exceptional opportunity! (id:60365)
29 William Bowes Boulevard
Vaughan, Ontario
Ravine Lot Beauty! Welcome to this family home backing onto a peaceful ravine offering space, style, and comfort in one of the best locations. Kitchen with granite counters, custom cabinets, under-cabinet lighting, and built-in appliances. It opens to a large deck with ravine views perfect for morning coffee or winding down in the evening. The family room features 18-ft ceilings, a beautiful stone accent wall, and a cozy gas fireplace. You'll also find a formal dining room and a main-floor office or guest room ideal for working from home or hosting guests. Upstairs, the primary bedroom includes a Juliet balcony, custom built-in closet organizers, and a spa-like ensuite. One bedroom has its own private bath, while the other two share a semi-ensuite. All bedrooms have closet space with organizers. The finished walk-out basement offers 9-ft ceilings, a stylish bar with sink, full bathroom, large rec area, and a walkout to a backyard with a patio, firepit, and hot tub perfect for entertaining. Extras: include professional landscaping, custom interlock front and back, and top-ranked schools nearby. Just minutes to parks, shops, restaurants, GO Station, Hwy 400/407, and Mackenzie Health. A rare find in a top location! (id:60365)
1609 - 7165 Yonge Street
Markham, Ontario
Luxurious Corner Unit At World On Yonge, Thornhill! Beautifully Upgraded 2-Bedroom Plus Den Condo With A Bright South-Facing View. Featuring 870 Sq.Ft. (Per Builder) Of Functional Living Space With A Practical Split-Bedroom Layout And 2 Modern Washrooms. Enjoy 9-Ft Ceilings, Elegant Laminate Flooring, And Energy-Efficient Heating & Cooling.Located In The Heart Of ThornhillDirect Access To Shops On Yonge, Restaurants, Supermarkets, Centerpoint Mall, And Nearby Plazas. Steps To TTC, Yonge & Steeles, And Public Transit. Surrounded By Excellent Schools And Vibrant Amenities, Offering The Perfect Blend Of Comfort And Convenience! (id:60365)
2236 Pemberton Way
Innisfil, Ontario
Welcome to 2236 Pemberton Way, an exceptional 5-bedroom, 4.5-bath luxury residence offering 4,373 sq ft of refined living space on a rare nearly 1-acre lot in the prestigious Churchill Downs Estate Community of Innisfil. Perfectly positioned on a quiet cul-de-sac with no sidewalk, this nearly new home showcases timeless elegance and modern sophistication. A 3-car tandem garage, plaster crown moldings, elegant wainscoting, and coffered ceilings set a grand tone, complemented by hardwood flooring, 8 ft doors, 7" baseboards, and designer trim detailing throughout. The heart of the home is a custom chefs kitchen featuring a striking quartz island, undermount cabinet lighting, furring panel with valance, and premium built-in appliances, including a 48" THOR gas range with 7 burners and grill, 48" chimney hood, 30" KitchenAid double oven, 42" built-in KitchenAid fridge, dishwasher, and a bespoke coffee pantry station. The living area exudes sophistication with a gas fireplace framed by a dramatic bookmatched porcelain slab and fluted accent panels, while expansive 8 ft sliding doors seamlessly connect to the sprawling backyard, offering endless potential for an outdoor oasis. Additional features include pot lights throughout, 24" x 24" porcelain tiles, zebra blinds, security cameras, central vacuum rough-in, air conditioning, and second-floor laundry. Just 1 year and 2 months old and covered under Tarion warranty, this residence combines architectural elegance, premium finishes, and modern functionality in one of Innisfils most sought-after communities. (id:60365)
55 Elphick Street
Essa, Ontario
Gorgeous Detached 4 Bedroom, + Second Floor Media Room,Formal Dining Room and Open Concept Great Room, Kitchen and Breakfast Room. This Zancor Built Home (Raspberry Model) is 2760 Square Feet With Lots Up Upgrades. Inground Sprinkler System Front/Backyards. Backyard is Fully Fenced. Unfinished Basement has 3pc Rough In for Bathroom. Located On Quiet Family Street Close To All Amenities. Minutes to CFB Borden and the City Of Barrie. Quick Closing Available. This neighbourhood is always in need of good rental properties(mainly Military postings) and investments properties do well in the area. This home would be a great opportunity for an investor as well. Owners would be willing to Sign a One Year Lease to Remain On Property!!!! (id:60365)
19 Fred Mclaren Boulevard
Markham, Ontario
The Stunning Sun-Filled Spacious And Well Maintained 4+1 Bedrooms 5 Bathrooms Detached Home With A Lot Of Upgrades In Wismer Commons. Quiet and Family Oriented Neighbourhood. Top Ranking Schools, Bur Oak Secondary School(Ranking 11/746). Whole House Freshly Painted. 9 Ft Ceiling On Main. Covered Porch, Double Doors. Great Layout, Two Ensuite Bedrooms, Customized Closet. Family Room With Pot Lights And Gas Fireplace. Hardwood Flooring Throughout Main & 2nd. Granite Kitchen & Bathroom Countertops. Fully Finished Basement Boasting A Open-Concept Design, 3-Piece Bathroom, Wet Bar, Office and Additional Bedroom. The Gourmet Kitchen Featured High End S/S Appliances. Front & Back Yard Interlocking. Excellent Location! Close To Schools, Parks, Transit and Joy GO Station. (id:60365)
109 Whitney Place
Vaughan, Ontario
109 Whitney Place In Thornhill Is A Charming And Well-maintained Home With 3+1 Bedrooms And 3 Bathrooms. The Inviting Front Steps And Patio Lead To A New Front And Back Door, Complete With An Updated Front Lock. Step Inside To A Warm Living And Dining Area With Smart Light Switches, Hardwood Floors, Pot Lights, And Large Windows Adorned With Zebra Blinds, Filling The Space With Natural Light. The Kitchen Has Updated Stainless Steel Appliances, A Backsplash, And A Wall Pantry. Walk Out To A Fully Fenced, Rubber Tile Patio Yard, Featuring A Garden Box And An Apple Tree, Perfect For Relaxation. The Main Floor Also Boasts A Renovated Powder Room. Upstairs, The Primary Bedroom Overlooks The Front Yard And Includes A Closet With Updated Organization. The Finished Basement Is Complete With Laminate Floors, Pot Lights, A Spacious Recreational Room, A 4th Bedroom, A 3-piece Bath, And Laundry. Additional Storage Is Available In The Garage. Located Just Minutes From Grocery Stores, Schools, Parks, Centerpoint Mall, York University, Subway Stations, And A Variety Of Restaurants, With Easy Access To Highways 400, 407, And 7. **Extras** Front & Back Door (2021), Roof (2023), Windows, A/c, Furnace, Hot Water Tank. Renovated Alley Concrete Tiles. (id:60365)
393 Paliser Crescent S
Richmond Hill, Ontario
Stunning Fully Renovated Family Home In The Harding Community Of Richmond Hill That Perfectly Blends Modern Luxury With Everyday Functionality. This Thoughtfully Designed Turnkey Property Features 3+2 Spacious Bedrooms And 4 Elegant Bathrooms, Making It Ideal For Families Or Those Looking For Additional Space. The Heart Of The Home Is The Open-Concept Living Room And Kitchen, Boasting Soaring 12-Ft Vaulted Ceilings That Create An Airy, Expansive Feel. The Brand New Kitchen Is A True Showstopper, Complete With Quartz Countertops, A Matching Quartz Backsplash, An Oversized Island With Waterfall Edges On Both Sides, Pendant Lighting, And All-New Appliances. Engineered Hardwood Flooring Flows Seamlessly Throughout The Home, Complemented By Stylish Pot Lights, Dimmers, Under-Cabinet Lighting, And Upgraded Vanities. The Dining Room Includes Custom Built-In Shelving And Cabinetry For Additional Storage Space. Enjoy Relaxing In The Enclosed Glass Sunroom With Direct Access To The Deck In The Backyard, Perfect For Hosting! Downstairs, The Upgrades Continue In The Basement With An Open-Concept Recreation/Family Room With Pot Lights, Engineered Hardwood Flooring, A 3-Piece Ensuite Bathroom In One Bedroom And An Elegant Sliding Door For Easy Access To The Second Bedroom That Can Be Doubled As An Office Or Guest Space. Every Detail Has Been Carefully Considered, From The Brand New Furnace And Air Conditioning System To The High-Performance Panasonic 3-Speed Fans And Hardwired Ring Doorbell. The Home Also Features A Dedicated Electric Vehicle Charger For Added Convenience. With Brand New Bathrooms, Brand New Custom Lighting Throughout, And Both Beauty And Practicality At Every Turn, This Move-In Ready Home Is An Exceptional Opportunity In A Desirable, Family-Friendly Neighbourhood Close To Top-Rated Schools, Parks, And Amenities. **Listing Contains Virtually Staged Photos.** (id:60365)
235 Heritage Street
Bradford West Gwillimbury, Ontario
Nestled in the quiet, family-friendly neighborhood of Bradford, this stunning 2,328 sqft modern detached home offers the perfect blend of comfort and convenience. Ideally positioned close to parks, shopping centers, and with easy access to Highway 400, this property is designed for contemporary living. Step inside to discover a bright and inviting interior featuring four spacious bedrooms and four well-appointed bathrooms, including a practical Jack & Jill washroom. Gleaming hardwood floors flow seamlessly throughout, adding warmth and elegance to the open-concept layout, perfect for both daily life and entertaining. Outside, the generous backyard provides ample space for relaxation, play, or future landscaping dreams. With its prime location, stylish finishes, and functional design, this move-in-ready home is a rare find in a sought-after community. Don't miss the opportunity to make it yours. (id:60365)
12 Alm Court
Aurora, Ontario
Welcome to 12 Alm Court, a distinguished residence tucked away on a quiet court in Aurora. Surrounded by mature trees and professional landscaping, this home blends timeless architecture with modern comforts. Featuring spacious interiors, refined finishes, and seamless indoor-outdoor living, it offers the perfect setting for both everyday family life and grand entertaining. (id:60365)
1413 - 8119 Birchmount Road
Markham, Ontario
Luxurious 1 Bed + Den Condo in Downtown Markham, boasting modern amenities and breathtaking views, just steps away from vibrant shops, dining, Cineplex Cinemas Markham & VIP, Markham Pan Am Centre, and serene parks like Toogood Pond Park and Milne Dam Conservation Park. (id:60365)

