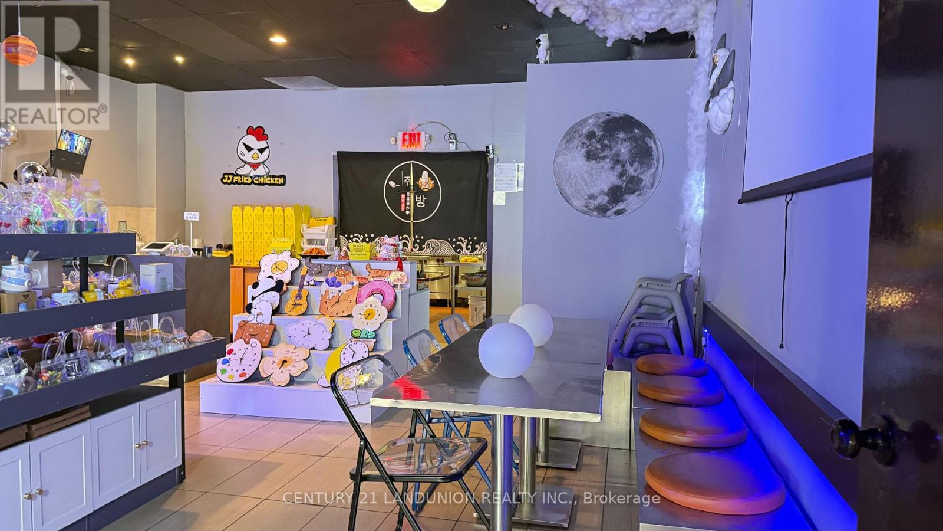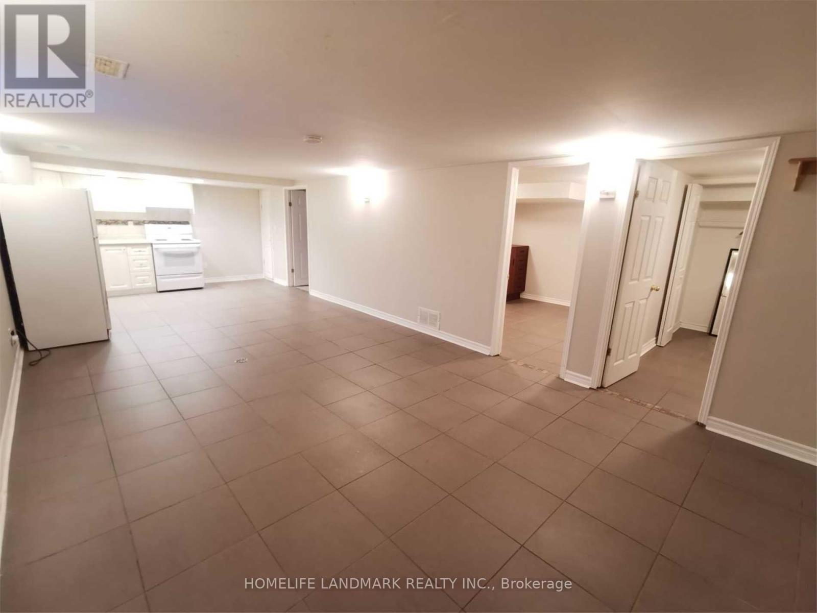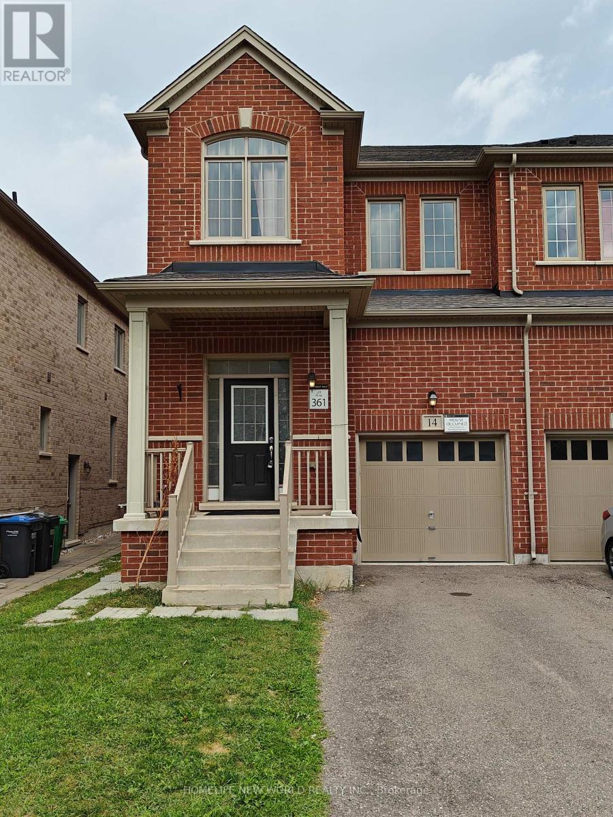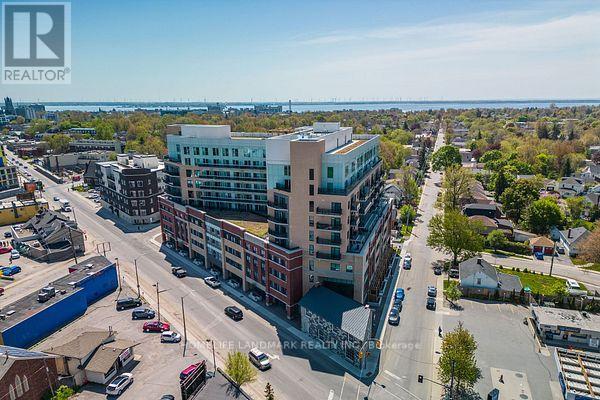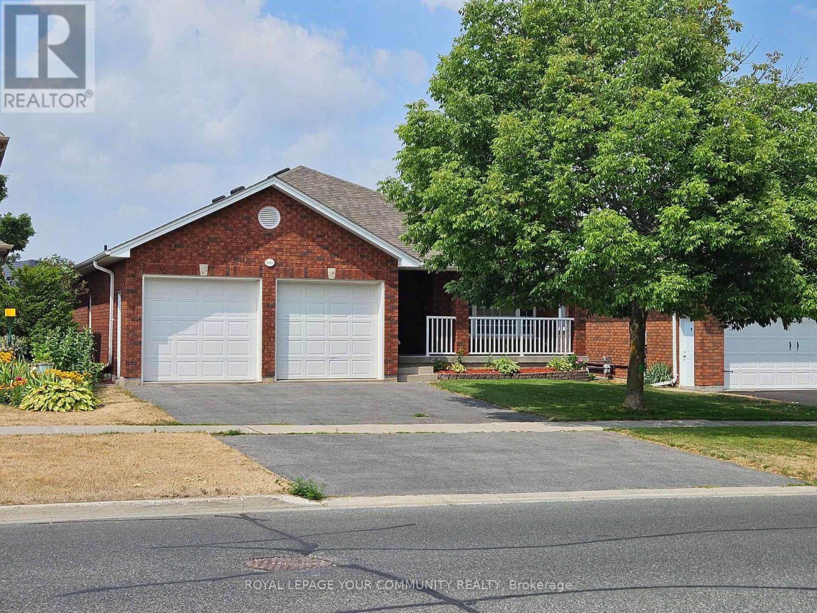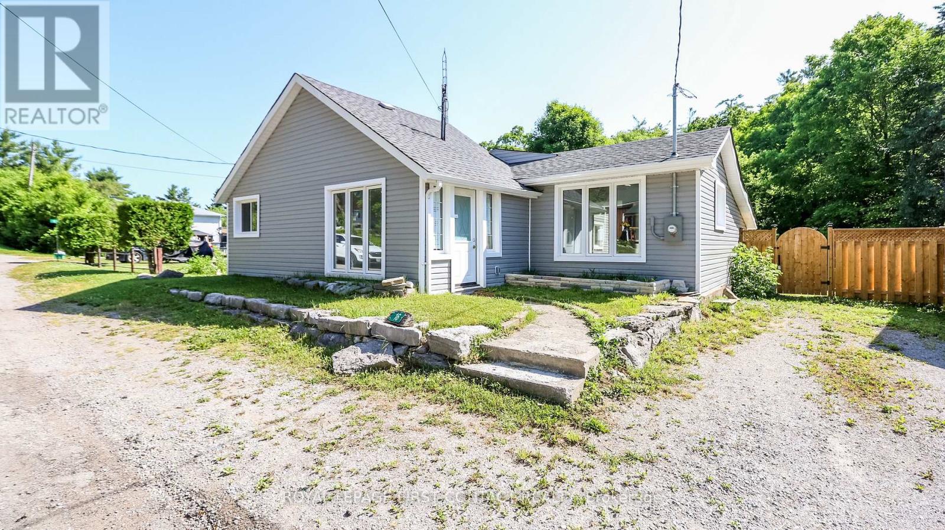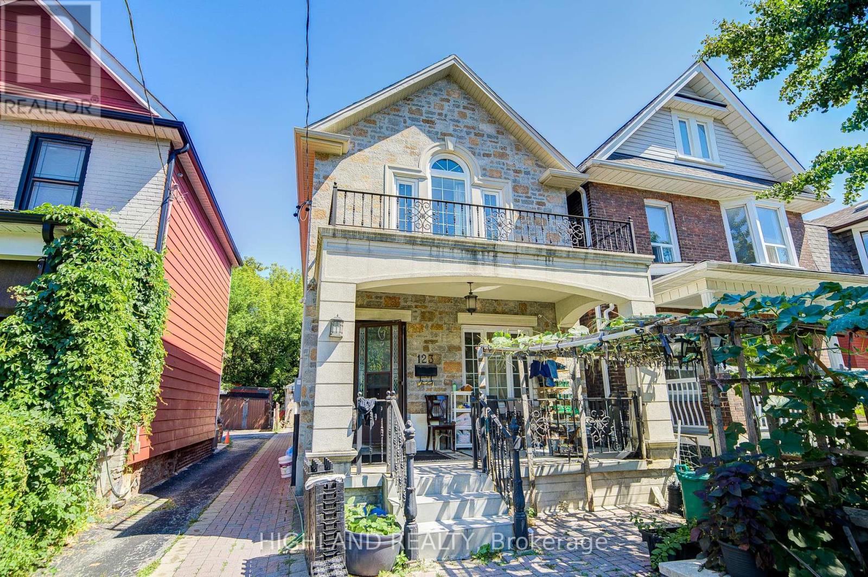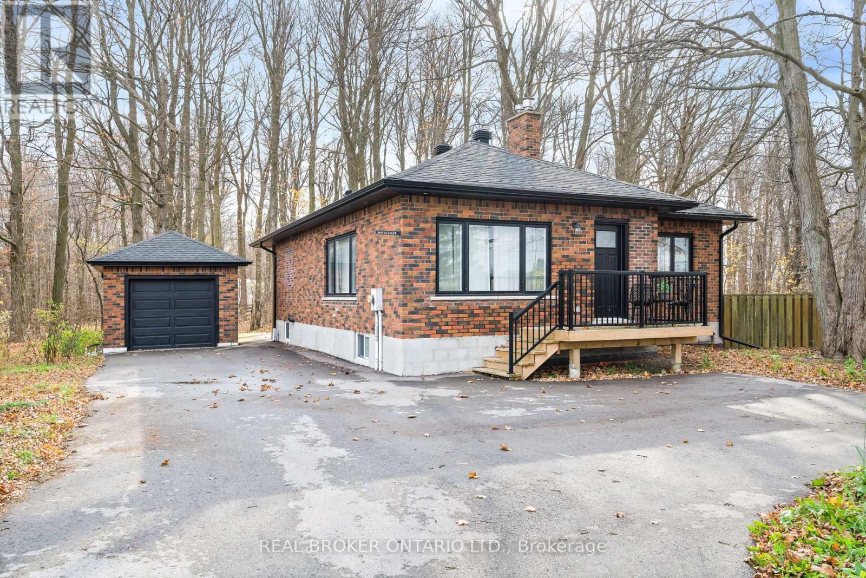2539 Eglinton Avenue W
Toronto, Ontario
The Well Established Korean Fried Chicken Restaurant For Sell. Crossing Eglinton Ave with High-traffic and Convenient Location Surrounded By Residential and Office Building.The Receipt and Training Will Be Provided By Seller. Monthly Rent $3800, TMI Included, Two Years Lease Remaining With 5 Years Renew Option, Easy Run And Operate By Family. (id:60365)
727 Hewson Drive
Pickering, Ontario
2 Bedroom Basement Unit For Rent. Close To Liverpool/401, Shopping Center, Super Market, Park, Pickering Go Station. Minutes To Hwy 401. 2 Bedroom And Washroom With Own Kitchen. Laundry Shared With Upper Level. 2 Parkings On Driveway. Tenant Responsible For 34% Utility. (id:60365)
1024 - 15 Richardson Street E
Toronto, Ontario
Welcome to Your Brand-New Waterfront 2-bedroom, 2 Bathroom Suite at Empire Quay House Condos! Discover lakefront living in this never-lived-in 2-bed, 2-bath suite (approx. 622 sq. ft. Featuring a bright, functional layout with premium finishes, this home is designed for both comfort and style. Perfectly located across from the George Brown Waterfront Campus and just steps from Sugar Beach, the Distillery District, Scotiabank Arena, Union Station, St. Lawrence Market, waterfront trails, shops, and restaurants. With a Walk Score of 92 and a Transit Score of 100, the city is truly at your doorstep. Easy access to transit and major highways ensures seamless travel. Amenities include: 24-hour concierge, stylish lobby, and parcel storage. Fully equipped fitness centre: cardio, weights, yoga, meditation, spin, and TRX. Wi-Fi-enabled co-working lounge with booths, group seating, and a breakout room. Study lounge with communal table, booth seating, and quiet rooms. Social lounge with feature bar, lounge seating, and catering kitchen. Outdoor terrace with pet area, BBQs, dining, seating, and pergola.12th-floor terrace lounge with bar, dining, seating, and outdoor access. Perfect for students, professionals, or anyone seeking a vibrant waterfront lifestyle. Don't miss this opportunity to lease a stunning suite in one of Toronto's most sought-after communities. Note: Unit has been virtually staged. (id:60365)
2703 - 470 Front Street W
Toronto, Ontario
Luxurious 2 + 1 Bedroom with 10ft ceiling at the Well by Tridel. Enhanced and upgraded for comfort with Tridel Designers. Higher floor with unobstructed south-west view of the Lake, Exhibition Place, and the King West District. Thoughtful upgrades designed for comfort, including pot light in the living room and kitchen for exceptional brightness, premium kitchen cabinet and relocated kitchen appliances for purposeful storage and maximum kitchen space, and floor-mounted power plugs. Each bedroom has its own private balcony. Premium facilities, including a state-of-the-art fitness center, beautiful outdoor terraces, and 24 hrs. concierge. PrimeLocation steps to dining, shopping, sports bars, boutique fitness & wellness, close to Gardiner Expressway and TTC, Union Station. (id:60365)
14 Temple Manor Road
Brampton, Ontario
Practical layout corner townhouse built by Great Gulf offers 4 spacious bedrooms and 3 bathrooms. This beautiful home offer best floor plan, open-concept, 9 ft ceilings, modern kitchen with center island, hardwood floor on main floor and upper floor hallway. The property is separated on one side of the home with a garage and its not attached with the unit next door which provides like a detached privacy/quiet comfort. Just minutes from Highways 407 and 401, and walking distance to Freshco supermarket, Lionhead Golf Club, restaurants, and banks. (id:60365)
804 - 652 Princess Street
Kingston, Ontario
Welcome to this well maintained unit in the heart of Kingston! This unit has 1Bedroom + Flex Room that can be used as a study room, extra bedroom, etc. Unit boast stunning views of Lake Ontario from your private balcony. Great amenities and stone countertops. Conveniently located 4 minutes away from Queens University and walking distance from shops, dinning and bus station. Excellent student living and move-in ready. No moving costs or elevator booking required as unit comes FULLY FURNISHED with 50" Flat Screen TV and INTERNET INCLUDED! (id:60365)
1615 Ravenwood Drive
Peterborough West, Ontario
Welcome to 1615 Ravenwood Dr, a spacious 2 bedroom, with a in-law 2 bedroom apartment and separate entrance. Located in the west end of Peterborough. 3 pc ensuite washroom has heated floor, heated towel rack, Body jets in shower, and heated bidet toilet seat. Main washroom has heated floors and heated bidet toilet seat. Laundry room has a heated floor, in-law washroom has a heated bidet toilet seat. Underground sprinkler system with wi-fi. Larger premium fenced in back yard, ideal for future inground Pool. Pot lights in the family room. Close to all amenities, school, shopping, and parks. Dining room walks out to a 12ft x 12.5ft covered wood deck. The lower 16ft x 12ft wood deck has a 10ft x 14ft sunshade with screens. Don't miss out on this opportunity. (id:60365)
16 Lime Street
Kawartha Lakes, Ontario
Welcome to this renovated cute as a button 3 bedroom home in the quaint town of Coboconk! Close to the main street to grab all your necessities!.....plus there are so many lakes and rivers around! The large foyer leads into the open concept living room with modern wood accents and electric fireplace, beautiful kitchen plus a dining room area with patio doors that lead to your deck and large backyard! The primary bedroom includes its own ensuite, plus there are two other bedrooms and another 3 piece bathroom. The laundry/utility room also adds extra storage! The large backyard has a 10x6 Shed and a 10x12 outbuilding that could be used for many different uses! All you have to do is move in! (id:60365)
36 Great Oak Street
Highlands East, Ontario
Welcome to this cute and affordable bungalow the perfect starter home for families looking to expand, couples who work from home, or a retired family. This home is a precious stone nestled in the heart of Highlands East. Approximately 15 minutes to Bancroft, 1 hour to Peterborough, and 2 and a half hours from Toronto this house has been fully renovated from top to bottom. When you first enter you are welcomed by a spacious living room leading to an upgraded kitchen and dining room to enjoy your morning coffee. Main floor boasts 3 bedrooms each with their own closets and windows along with a double sink 5 piece bathroom. The basement lends itself well to in-law potential. 2 bedrooms, 1 full bathroom, generous living space, kitchen and bar. With a well-treed and fully fenced lot, attached carport, and utility shed, this property offers privacy and convenience. Walking distance to post office, general store, community centre, playground & pool. Enjoy local beaches and fishing areas. Don't miss your chance to call this special property home! Book your showing today. (id:60365)
135 Tawny Crescent
Oakville, Ontario
Welcome to your dream rental home. This stunning 2+1 bedroom, 4 bathroom townhouse with an EV charing station in the garage is a rare find and move-in ready. nestled away less than 1km from the serene shores of Lake Ontario, enjoy picturesque waterfront views and leisurely lakeside walks. Surrounded by lush parks and scenic trails, outdoor enthusiasts will love the endless opportunities for recreation& high schools, . This home is ideal for families, with reputable schools nearby ensuring quality education without long commutes. Step inside to a thoughtfully designed interior with clean finishes. The modern kitchen boasts stainless steel appliances, ample cabinet space, and a convenient breakfast bar. The upper level includes two generously sized bedrooms with an additional room in the basement which can be used as a home office, guest room, or nursery. Enjoy the accessibility to four pristine bathrooms. The home includes a laundry room, ample storage space, and a private garage. The private backyard is a very low maintenance peaceful retreat, perfect for BBQs, gardening, or simply unwinding.Dont miss out on this exceptional rental opportunity in one of Oakvilles most sought-after neighbourhoods. **Tenant to pay all utilities** **Landlord willing to negotiate some Furnishing Options.** (id:60365)
123 Russett Avenue
Toronto, Ontario
Location,Location,Location, Beautiful Detached Brick With Front Stone, 3+2 Bdrm Family Home,Plenty Of Natural Light Throughout,Open Concept,Modern Custom Made Kitchen With Granite Countertops And Backsplash,Hardwood Floors & Potlights, Crown Molding,Double car garage + driveway + front interlocking can easily park 5 cars, which is an extremely scarce listing in downtown Toronto.A finished basement with 1 full bathroom, 1 Kitchen, 2 Bedrooms & walk up separate entrance, this rental unit is perfect for additional income or extended family. Investors already know about this goldmine neighbourhood. With this property's potential for easy conversion and impressive ROI, it's a no brainer.Located in the vibrant Bloordale area. It is truly the heart of the city. Hip cafes, cool bars & delicious eats like Taqueria el pastorcito, Sugo, Bar Neon. Bloor Street's vibe is at your doorstep! Steps away from Dufferin Subway Station, Dufferin Mall, grocery stores, newly upgraded community centres, parks, top schools everything you need is a quick stroll away. This is more than just a house - it's the start of your next chapter. Turn the page and make it yours (id:60365)
7142 7 Highway
Halton Hills, Ontario
This beautifully renovated home (2022) combines modern style, multi-generational living, and the charm of country living all just minutes from Georgetown, Brampton, and major highways. Set on a spacious lot with mature trees and ample parking, the property offers both privacy and convenience.Inside, youll find an open-concept layout filled with natural light, featuring a custom kitchen with quartz countertops, stainless steel appliances, and sleek finishes throughout. The living and dining areas are perfect for family gatherings or entertaining, while updated bathrooms and generous bedrooms provide comfort and functionality.A key highlight is the self-contained in-law suite with a private entrance, offering the ideal setup for extended family, guests, or rental income. With every detail updated from flooring and lighting to mechanicals this home is completely move-in ready.Whether you're seeking multi-generational flexibility, investment potential, or simply a turnkey country home close to city amenities, 7142 Hwy 7 delivers it all. (id:60365)

