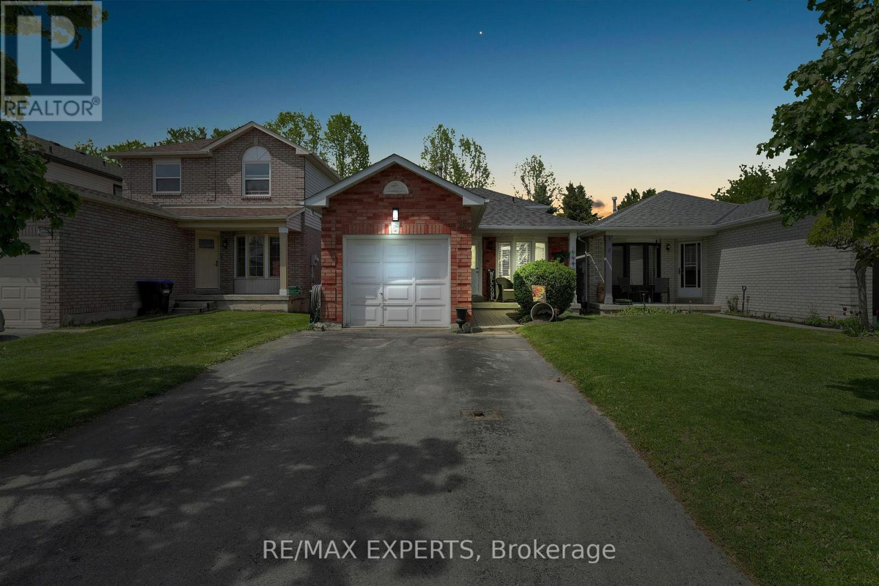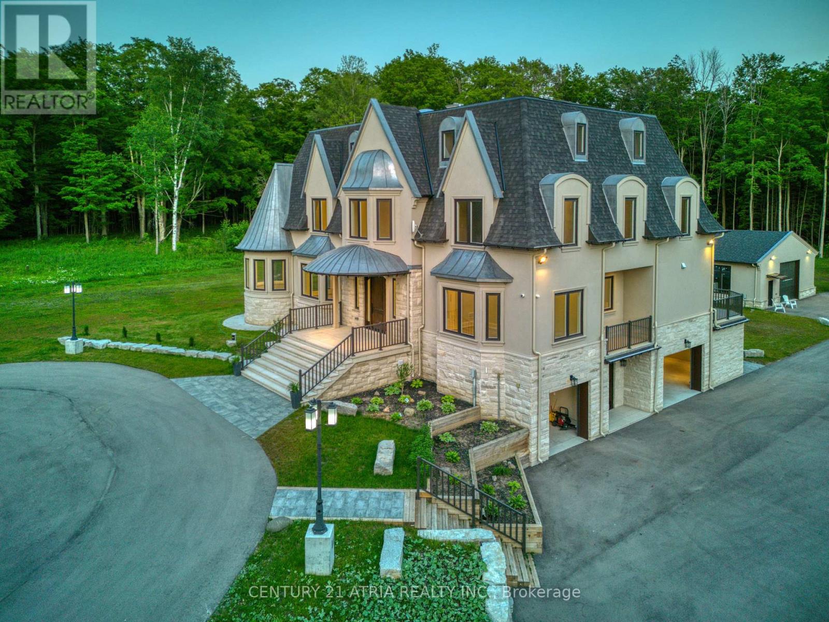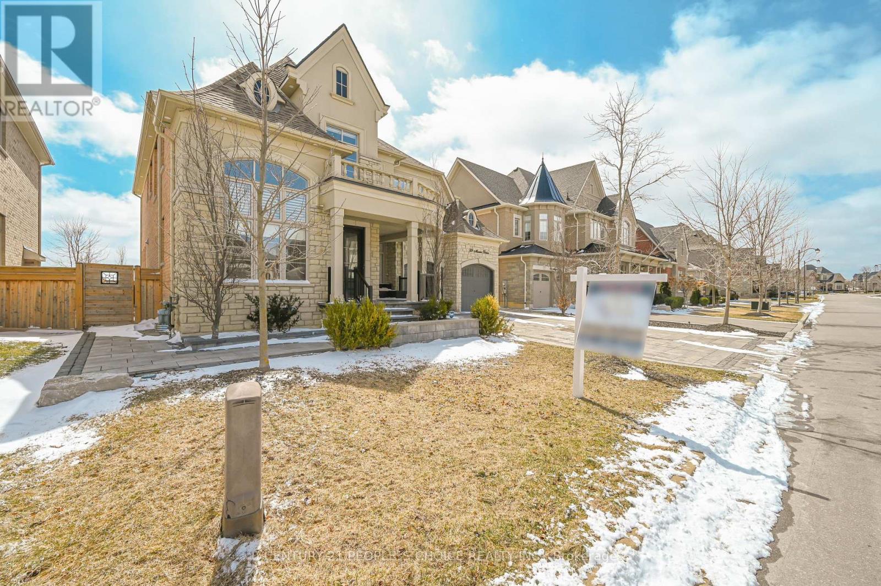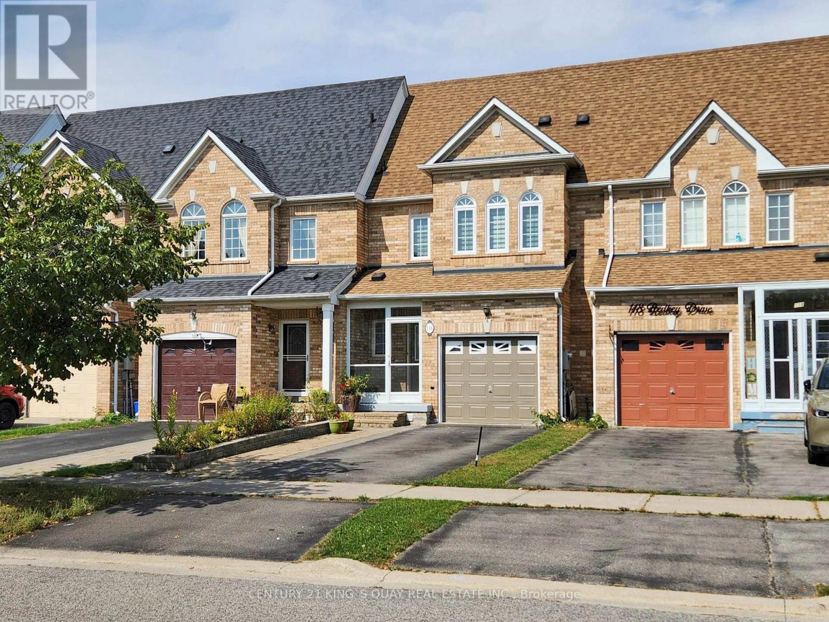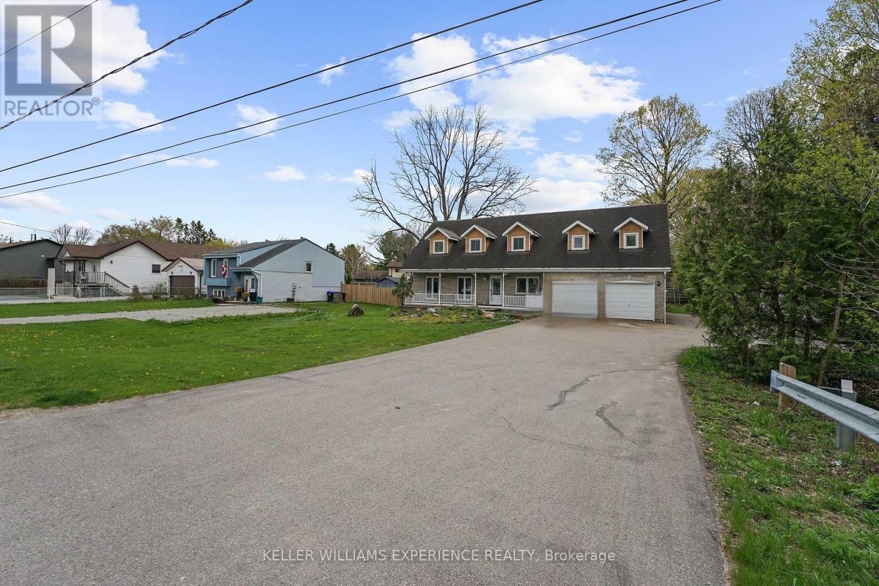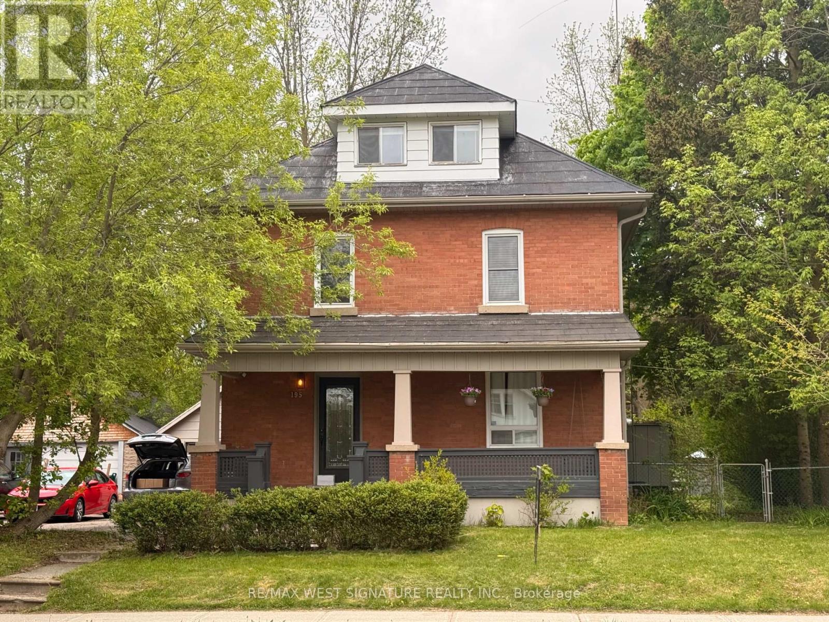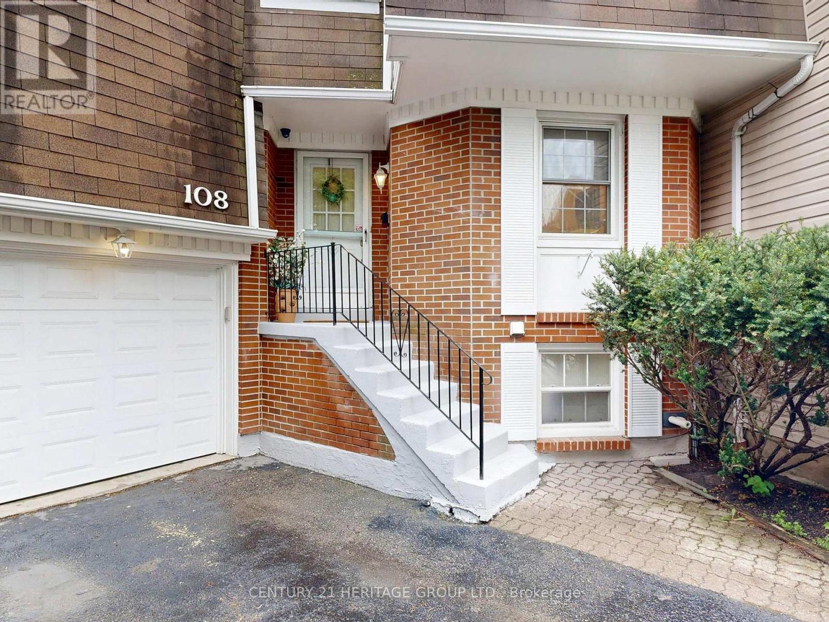36a Elm Grove Avenue
Richmond Hill, Ontario
A Brilliantly Designed Custom-Built Residence Located In The Most Sought-After Oak Ridge Area. Situated In Quiet Neighbourhood With Steps To Yonge Street And No Sidewalk. Approx. 3800 Sqft Above Grade. 10 Ft Ceiling On Main Floor. The Open-Concept Design Features 6-Inch Oak Engineering Hardwood Flooring, Solid Wood Doors, Gas Fireplace, and Dazzling Skylight Above Oak Staircase. Chef's Gourmet Kitchen Outfitted With Stainless Steel Appliances, Large Quartz Countertops With Bar Setting Area And Butler Pantry. Family Room And Breakfast Area Overlooking Private Sun-Filled Backyard. Spacious Master Bedroom Full of Sunlight Including Ensuite With Soaking Tub And Heated Flooring. All Bedrooms Have En-suites. Basement Level Features Wide Above-Grade Windows And Walk-Out Double Doors, Radiant Floor Rough-In. Private Pool Size Backyard. This Residence Is A True Gem Blending Luxury With Functionality. (id:60365)
83 Gray Avenue
New Tecumseth, Ontario
Welcome to this beautifully maintained 3-bedroom, 3-bathroom backsplit home, offering almost 2,000 sqft of finished living space in one of Allistons most sought-after, family-friendly neighbourhoods. Located on a quiet street with wonderful neighbours, this home combines comfort, space, and style perfect for growing families or those who love to entertain.Step inside to a bright, open-concept layout featuring a spacious, recently renovated kitchen with modern finishes and plenty of counter space. The kitchen overlooks the sunlit living area, creating a seamless flow for everyday living and entertaining. A large dining room sits adjacent to the kitchen, ideal for family meals or hosting guests.The living area offers direct access to the backyard, complete with a good-sized deck and a nicely sized yard perfect for relaxing or summer gatherings. Throughout you'll find three generously sized bedrooms, each offering comfort and privacy.The finished basement adds even more versatility, providing an excellent space for a family room, play area, home gym, home office or whatever suits your lifestyle! Roof shingles just replaced. Don't miss this opportunity to own a warm and welcoming home in one of Allistons most sought-after neighbourhoods. A true gem for families looking for comfort, community, and convenience. ** This is a linked property.** (id:60365)
143 Beswick Drive
Newmarket, Ontario
Welcome to stunning Fully Upgraded single family Home In The Heart Of Newmarket. Excellent For 1st Time home Buyer Or Investor, 4 Bedrooms Home On Premium 40 Ft Lot, 4th Bedroom/Family On Main floor facing to the Large Backyard with Max Privacy and huge deck, enjoying summer and parties. Renovated Great Neighborhood , Schools ,just few steps to the main st. Close to Upper Canada mall. Bonus: Great income: Finished Basement Apt. Walk up, With Separate entrance ,side door, 1 Kitchen & 3 Pc Bath, in suite , For Extra Income. (id:60365)
3225 Davis Drive
Whitchurch-Stouffville, Ontario
Privacy and nature lovers, this French-inspired masterpiece is built on 24 acres of lush, forested land. A paved, illuminated driveway lined with 16 light posts & natural stone retaining walls leads to a circular roundabout, guiding you to a truly magical home. Indulge in luxury from the moment you enter through the grand solid wood doors. Home features large format tiles, an immersive sound system throughout, and cozy fireplaces. Crown molding, face frame cabinetry, and stunning countertops which exude timeless elegance. With spacious rooms, high coffered ceilings, and bedroom ensuites, every corner reflects quality and grandeur. This home also includes a remote-operated front gate, security cameras, and media tablets with multiple zones for easy monitoring. Youll have peace of mind with available monitoring for smoke and intrusions. Bonus Separate Standalone Heated Workshop w/ Over 1300sqft, 200amps Service, 12ft High Ceilings and 3pc Washroom, Allow You Space for Hobby & Storage. Private Driveway w/ Grand roundabout Has room for 50+ Cars, Easily Store 10+ Cars Indoors (id:60365)
39 Munsie Drive
King, Ontario
Breathtaking Views on a Premium Lot !!! No House behind , Backs to Green belt Over 6000 Sf of Living Space Prime Location in Nobleton,ON Features Spacious 4 Bed on 2nd Floor All with their own ensuite and walk in closets ,Master Comes with Large 5 pc Ensuite and His/Her Closets and Juliet Balcony for Unobstructed View,10Ft Ceilings On Main Floor,9 Ft on Second/Basement. Crown Moulding, 8Ft Interior Doors. Quality Irpinia Built Kitchen W/ Quartz Countertops & Professional Series Appliances, Large Pantry brighter Living room with French door, Wrought Iron Staircase, Library with Large Windows, Cozy Family Room W/Accent Wall and Fireplace, 3Car Tandem Garage Thru Mudroom, New Interlock Driveway/Backyard With Concrete Base, Over $200,000 Spent on Finished Bsmt with Permit features 2 Bedrooms with Full 2 bath, huge family room with state of the art 2 Electric Fire Places Open and Built in, Finished ceiling and interior lightings, Beautiful Chandeliers ,Built in Speakers, sep dining area, Bar area with proper kitchen cabinets potential for kitchen , Nice Backyard with concrete base and interlocking, Built in Sprinkler and System at rear and Front storage shed .Exterior Pot Lights, Close to Schools, shopping Transit. A Must See Property Shows 10+++++. **EXTRAS** All Appliances, window coverings, All Elf's, Garage Door Opener , Sprinkler System, Central Vacuum (id:60365)
116 Redkey Drive
Markham, Ontario
Welcome to this beautiful townhouse in the highly sought-after McCowan & 14th area. With over$60K invested in New upgrades, this home radiates a showcase property's refined charm and quality. The brand-new kitchen boasts stainless steel appliances, a spacious center island, stunning backsplash, and counter-tops. fully renovated bathrooms. The open-concept main floor is flooded with natural light from over sized windows. The master suite is a true retreat, offering a 4-piece ensuite and a large 2 closets with organizers. while the finished basement features a huge recreation room, a3-piece full bathroom, an eat-in kitchen with a bedroom. Ideal for large families or shared living, the basement has amazing rental potential. Recent updates include new windows. The backyard large patio deck and Very deep lot for playing or gardening. Located in the prestigious Randall PS (School Bus Service Zone) FMM high school zone w/ IB programs and close to highways 404 and 407, transit. (id:60365)
1 Rutherford Road
Bradford West Gwillimbury, Ontario
Welcome To 1 Rutherford Road Located In The Highly Desirable Bradford West Gwillimbury Community * This Bright & Beautiful Home Offers 4 Beds & 4 Baths, Boasting With Over 3600 Sqft of Living Space (2555 Sqft Above Grade + 1051 Sqft Finished Basement) W/No Sidewalk & Parking Space For A Total Of 6 Vehicles * Grand Entrance With Double Doors and High Ceiling In Foyer * Main Floor Features Formal Dining Room For Family Gatherings * Relax & Unwind In The Living And Family Rooms, Perfect For Quality Family Time * Conveniently located On The Main Floor Laundry Room, With Access To The Double Car Garage * The Second Floor Offers Four Generously Sized Bedrooms * The Primary Bedroom Is A Retreat, Complete With A 4-Piece Ensuite Bathroom And Walk-In Closet * The Basement Is Ideal For Entertaining With A 3 Pc Bathroom & A Large Rec Room With A Built-In Wet Bar, Along With Lots Of Storage * Located Just Min From Newmarket & Hwy 400, & Within Walking Distance To Parks & Schools (Both Public & Catholic), This Property Is Ideally Situated For Both Family Living & Easy Access To Amenities. (id:60365)
190 Centre Street
Essa, Ontario
This unique family home is set on a rare, expansive in-town property beside the picturesque Nottawasaga River, offering the perfect blend of space, comfort, and natural beauty. With over 3,000 square feet of finished living space, this two-storey residence is ideal for multigenerational living, providing a flexible layout across three fully equipped levels. The main floor welcomes you with a bright and airy living room that flows seamlessly into an open-concept space, featuring a large dining area and a spacious kitchen with a walkout to the patio and generous backyard. A good-sized bedroom and full bathroom complete this level, making it ideal for guests or family members seeking single-level convenience. Upper level includes primary bedroom with his and hers closets, a walk-through leads to a cozy den, perfect for a home office or private retreat and a full bathroom. 2 additional spacious bedrooms are found on this level, along with a second kitchen and living room with a walkout to an upper deck that overlooks the yard and provides access down to the outdoor space. The finished basement adds even more value, featuring a third eat-in kitchen, a full bathroom, a large bedroom with a walk-in closet, and a massive living room - ideal for an in-law suite or independent living space. Direct inside entry from the double car garage enhances everyday convenience. Recent updates include: Shingles (2015), Windows with transferable lifetime warranty (2019-2020), Patio doors (2020-2021). Step outside and enjoy the peace and beauty of your private backyard oasis, with the river right at your doorstep - perfect for nature lovers and fishing enthusiasts. Located just minutes from schools, parks, and shopping, and a quick drive to Base Borden, Alliston, and Barrie, this home truly offers the best of both worlds: serene living with urban amenities close by. (id:60365)
16 Second Street
Essa, Ontario
Cute as a button and move-in ready! This well-maintained mobile home is located in a desirable community park in Angus and offers comfortable, affordable living with great amenities. Step onto the large covered porch and into a welcoming interior featuring a spacious eat-in kitchen, cozy living room, 3 generously sized bedrooms, a full bathroom, in-home laundry and space for storage. Enjoy the fenced yard with a well-kept lawn and a garden shed for added storage. Park fees of just $176/month include maintenance, use of the recreation hall, and access to the community pool - perfect for relaxing or socializing. Located within walking distance to all town amenities, this home offers both comfort and convenience. Shows 10+ - a must-see! (id:60365)
195 Victoria Street W
New Tecumseth, Ontario
Priced to sell! Vendor take-back available! Wonderful opportunity to own a beautiful piece of Alliston's History! Circa 1920 Century home totally renovated from top to bottom and perfect for a live/work use! Main floor consists of reception, offices, board room with electric fireplace, hardwood floors, pot lights and walkout to large deck! 2nd floor is set up as a separate residential unit with kitchen, bedrooms, 2 bathrooms + Loft. This property is stunning and great for investment/user or both! Easily converted back to all residential! Large lot, great exposure + more! (id:60365)
108 Confederation Way
Markham, Ontario
Rare opportunity in Old Thornhill Village, spacious townhome backing onto park. Welcome to this beautifully upgraded townhome in the sought-after Old Thornhill Village enclave. Backing directly onto the serene green space of Annswell Park, this renovated home offers 4 bedrooms, 4 bathrooms, and over 2,500 sq ft of intelligently designed living space. The home features fireplaces in the living room, primary suite, and rec room, creating warm, inviting spaces. Enjoy seamless indoor-outdoor living with walk-outs to the deck from the living room, a balcony shared by the primary and third bedrooms, and a huge private backyard perfect for relaxing or entertaining. This home has undergone a full-scale renovation with no detail overlooked. The kitchen has been completely upgraded, featuring new custom cabinetry and durable Canadian stone countertops. Throughout the main and upper levels, you'll find top-quality Canadian natural white oak hardwood flooring, while the basement is finished with waterproof vinyl for durability and style. The bathrooms have been reimagined with a spa-like feel, three in total, showcasing premium tile work and sleek new vanities. A newly added powder room and a laundry room with micro-cement flooring add to the modern convenience. Behind the walls, oversized ductwork and upgraded plumbing service the kitchen, four bathrooms, and both laundry rooms, ensuring comfort and efficiency. Storage is generous, with two spacious walk-in closets, custom shelving in the bedrooms, and thoughtfully designed built-ins. Fresh paint, smooth plastered ceilings, and new subfloors offer a quiet, clean finish across every level of the home. Natural light flows through three solar tube skylights, while upgraded lighting fixtures and powerful shower fans add style and function. The upper-level deck and landscaped yard complete the transformation, extending the beauty and comfort of the interior to the outdoors. (id:60365)
62 Sandhill Crescent E
Adjala-Tosorontio, Ontario
Welcome to 62 Sandhill Cres- A Stunning Recently-Built Home in the Heart of Nature, Offering the perfect escape from city life. Situated on a premium east-facing lot in the peaceful community of Adjala-Tosorontio, this elegant 5-bedroom, 5-bathroom home blend modern finishes with expectational comfort. Minutes to a scenic golf course and Tottenham Conservation Area, this is a rare opportunity to enjoy the serenity of nature with all the space and luxury you need. Inside you'll find soaring 9' ceilings, hardwood flooring , a sun-filled open layout, and an upgraded kitchen featuring extended cabinetry, quartz countertops, a walk-in pantry, and high-end stainless steel appliances. Each bedroom includes direct access to a bathroom, providing privacy and ease for growing families or guests. The triple tandem garage offers generous parking and storage solutions. This home offers the best of both worlds: a peaceful lifestyle just minutes from everyday amenities in Tottenham, and excellent commuter access via nearby Highway 9, Highway 50, and Highway 400. Experience refined country living just a short drive from the GTA. (id:60365)


