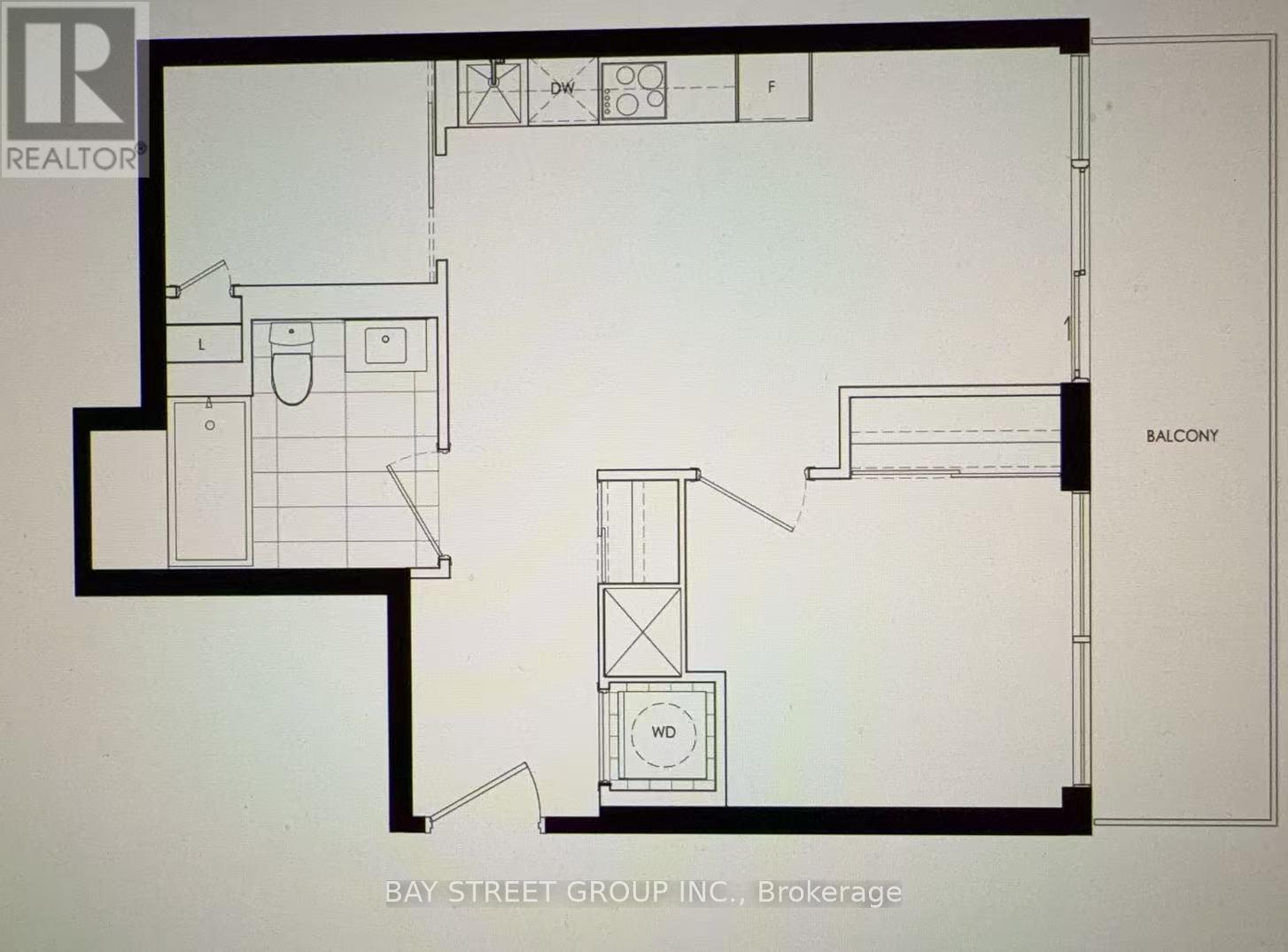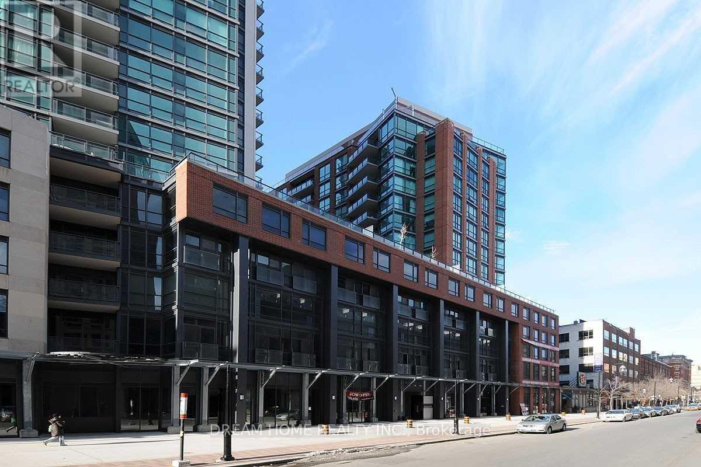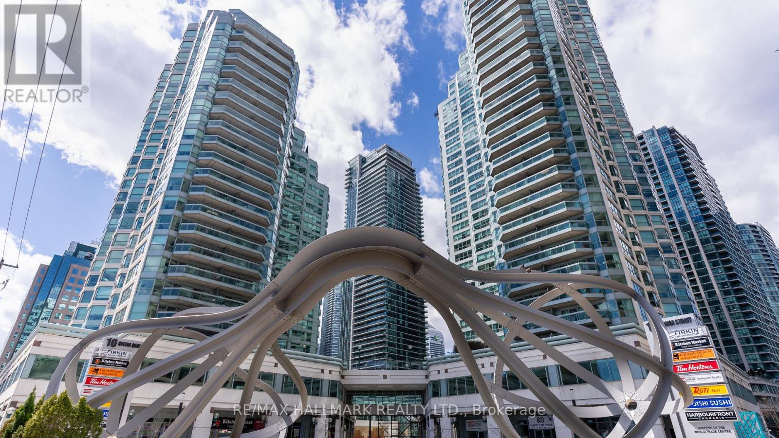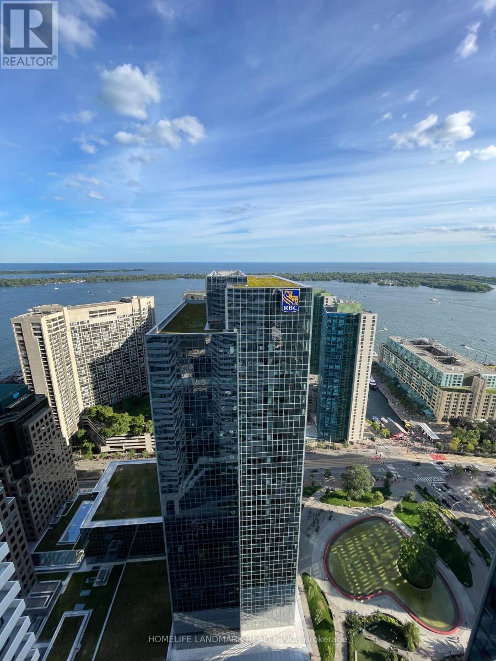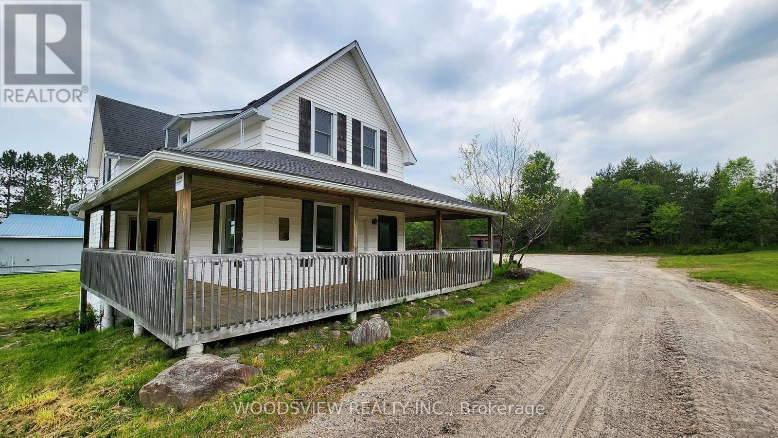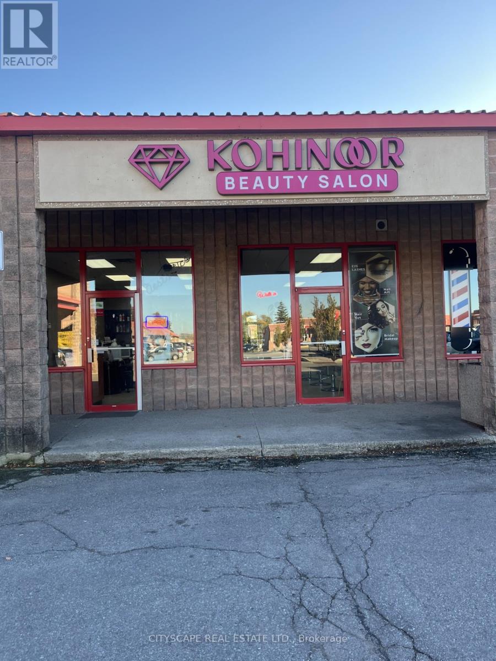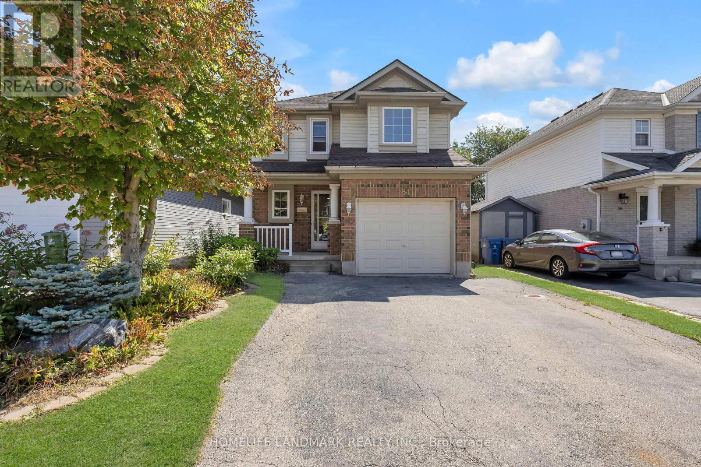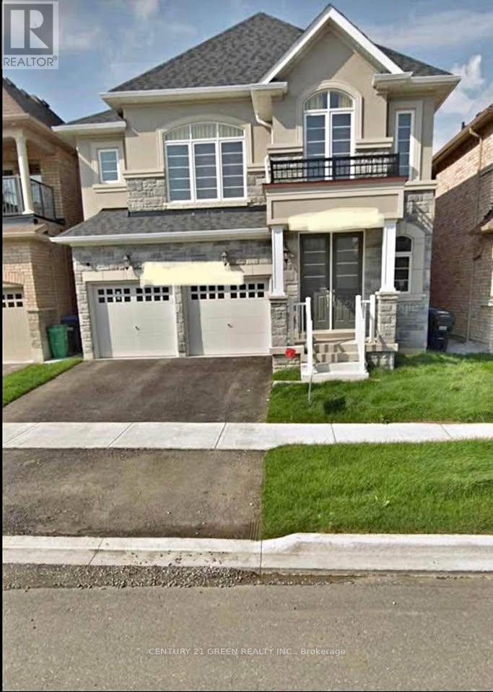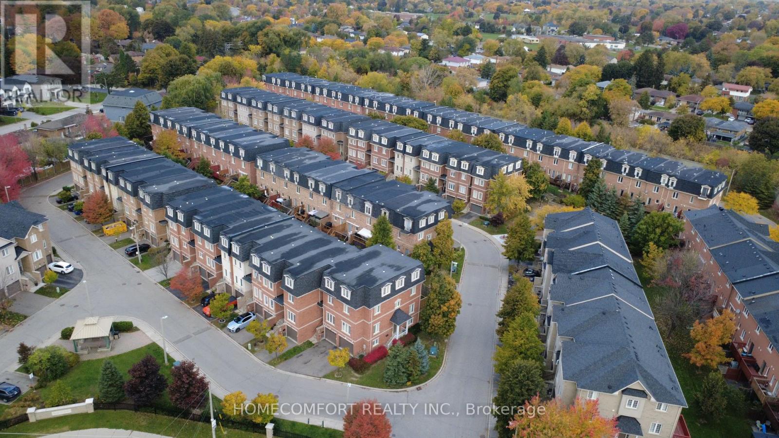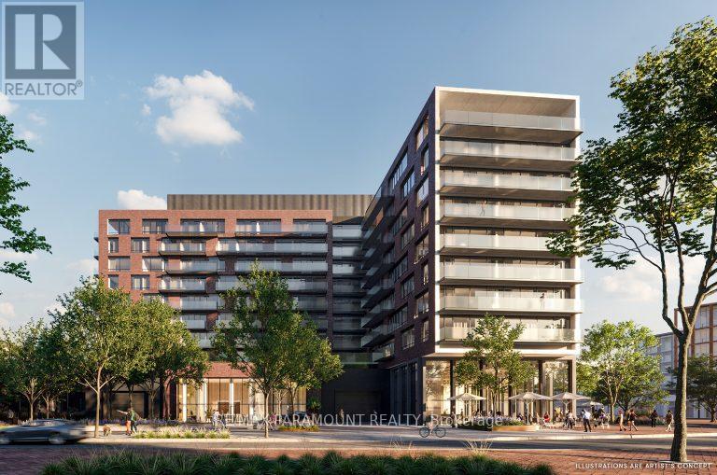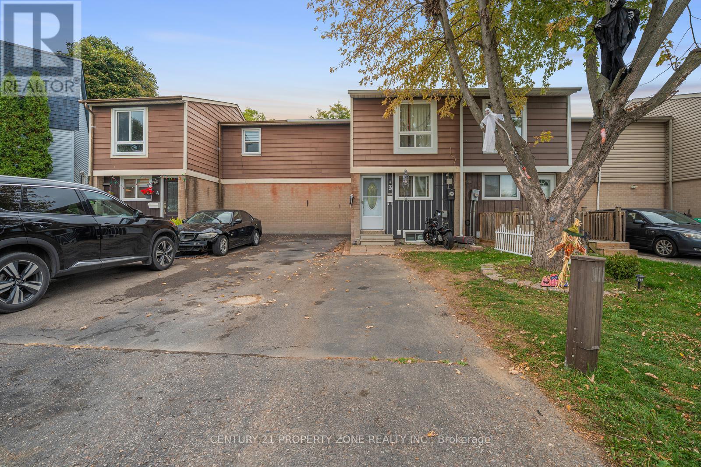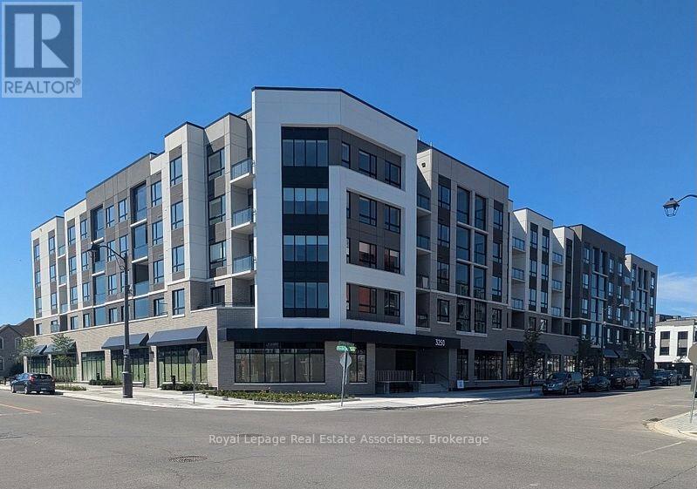1501n - 120 Broadway Avenue
Toronto, Ontario
Brand New 1+1 at yonge/ Eglinton, good size den for office use. open-concept layout, a spacious balcony. Enjoy world-class amenities including a 24-hour concierge, indoor/outdoor pool , spa, fitness center, basketball court, rooftop dining with BBQs, coworking lounges, and private dining areas. Ideally located steps to Eglinton subway station, top restaurants, cafes, groceries, and everyday conveniences. (id:60365)
1403 - 38 The Esplanade
Toronto, Ontario
London On The Esplanade. Fantastic One Bedroom Plus Den. Den Has Sliding Door To Use As Guest Room, Or Office. 9' Smooth Ceilings & Hardwood Flooring Throughout, Granite Kitchen Counters, Stainless Steel Appliances, Lots Of Counters And Cupboard Space, Open Concept Kitchen Island. Floor To Ceiling Windows. Fantastic Building Amenities. Steps To Union Station, St. Lawrence Market, Acc, Waterfront, Financial District, Fabulous Restaurants & Shopping. (id:60365)
Ph9 - 10 Queens Quay W
Toronto, Ontario
Welcome to Penthouse Living on Torontos Waterfront! This stunningly 2-bedroom suite at 10 Queens Quay W offers approx. 1,450 sq.ft. of luxury living plus a 100 sq.ft. balcony with breathtaking N, E & SE views of lake Ontario and the Toronto Skyline. Enjoy soaring 9 ft ceilings, floor-to-ceiling windows, and timeless finishes throughout. The gourmet kitchen features top-quality stainless steel appliances, granite & marble counters, and elegant porcelain floors. The spa-inspired primary ensuite boasts heated marble floors, double sinks, a soaker tub, and separate glass shower. Just steps to the Harbourfront boardwalk, waterfront dining, Union Station, Scotiabank Arena, Financial District, and ferries to Toronto Island. An exceptional opportunity to live, work & play by Lake Ontario! Maintenance fees include all utilities (building insurance, internet, TV, heat, water, air conditioning, electricity), concierge/security, locker, and full gym/fitness centre with a golf simulator. Optional in-unit security service is available for an additional fee. Second parking pad available for purchase separately. (id:60365)
4708 - 100 Harbour Street
Toronto, Ontario
Spacious and comfy studio in the core of downtown Toronto. Wake up to breathtaking water and skyline views, overlooking the Toronto Islands. Direct indoor access to the PATH, Union Station, Scotiabank Arena, Financial District, Harbourfront, and UP Express to Pearson. Feature fresh paint, floor-to-ceiling windows with new roll-up blinds, integrated appliances, and an efficient layout. Maintenance fees include access to Pure Fitness, a world-class fitness club at One York. (id:60365)
Main - 59 Ontario Street
Armour, Ontario
Welcome to this gorgeous, fully renovated Main Floor apartment in Burks Falls!, This bright, and spacious interior offers comfort and style. The Main Floor unit features an updated kitchen complete with stainless steel appliances generously sized rooms, oversized windows throughout, and a private entrance. Creating a warm, inviting space filled with natural light. Ideal space to work from home in or run a business out of! Conveniently located within walking distance to everyday essentials such as LCBO, Valu-mart, and quick access to Highway 11, this property offers the perfect balance of small-town charm and practical amenities. (id:60365)
1070 Stone Church Road E
Hamilton, Ontario
Well Established Beauty Salon In Business For 25 Years With A Steady Long Time Repeat And Loyal Clientele. Turn Key Opportunity In A Great Hamilton Location In A Very Busy Plaza. Perfect For New Owner Starting Out Or Adding Another Location For An Existing Business. Comes Fully Equipped As A Hair/Nails/Aesthetics Salon With A Large Functional Floor Plan Including Reception/Waiting Area, 2 Spa Pedicure Chairs, 5 Hair Stations, 1 Waxing room, 1 fascial Room Fully Equipped, Manicure Station, Two Shampoo Sink Stations,1 Washroom And Storage Room (id:60365)
34 Southcreek Trail
Guelph, Ontario
Welcome to 34 Southcreek Trail Welcome to the perfect family home in Guelphs coveted Kortright West neighbourhood, offering 3 spacious bedrooms, 2.5 bathrooms, and a single attached garage with parking for two more vehicles on the driveway.The bright and functional main floor features a renovated kitchen with a brand-new countertop, modern sink, and contemporary faucet, along with an island for breakfast seating. The open-concept dining area is filled with natural light, while the expansive living room offers flexible space and walkout access to a private deck ideal for summer relaxation. Upstairs, three generously sized bedrooms with double closets are complemented by a large main bathroom. The sunlit primary bedroom serves as a true retreat large enough to convert into two well-sized bedrooms if desired, providing exceptional flexibility for any family.This two-storey home is also ideal for parents of university students or investors seeking additional rental income. With its flexible layout, it offers an excellent opportunity to rent out part or all of the home while maintaining privacy and comfort. Located just minutes from top-rated schools, shopping, parks, trails, the Hanlon Expressway, and the prestigious University of Guelph, this property is perfectly situated for convenient access to everything Guelph has to offer. Don't miss your chance to own this exceptional property in the coveted Kortright West neighbourhood.(Please note: Some photos of this property have been virtually staged using AI technology. These images are intended to illustrate the potential use of space and are for visual reference only.) (id:60365)
Bsmt - 30 Gillis Road
Brampton, Ontario
Spacious, legally built 2-bedroom, 1-bathroom basement apartment featuring complete privacy and modern finishes. Bright with large windows, open-concept kitchen with brand-new appliances, in-unit stacked laundry, private separate entrance, and soundproof ceiling. Driveway parking included. Prime Location Near Mount Pleasant GO station, parks, schools, and public transit. Ideal for a small family, professionals, or a couple. (id:60365)
94 - 435 Hensall Circle
Mississauga, Ontario
Traditional Townhome with Attached Garage. This spacious 3-storey townhouse is perfect for families or professionals seeking comfort and style. It features 3 bedrooms + finished basement room and 2.5 bathrooms, including a spacious master 5 PC ensuite. The open-concept main floor offers a functional kitchen, cozy living area, and direct walk-out to a private deck-perfect for outdoor dining or relaxation. A fully finished basement provides flexible space for a home office, gym, or playroom. The home also includes ample storage, laundry, and an attached garage with private driveway parking. Wall-mounted AC unit with remote control with both cooling and heating functions, provided in addition to the centralized air conditioning on the third floor Master Suite. Located in a quiet, family-friendly neighborhood, you'll enjoy easy access to parks, schools, shopping, and public transit. The complex features a playground and ample visitor parking. With modern finishes, spacious living space , and move-in ready condition, this townhome is a rare find. (id:60365)
718 - 251 Masonry Way
Mississauga, Ontario
Beautiful, never-lived-in 1-bedroom Condo at Brightwater Condos in Mississauga. This modern unit offers a spacious open-concept layout, sleek contemporary finishes, and a large 112 sqft southwest-water facing balcony perfect for enjoying stunning water views. Included with the lease is one locker. Residents of Brightwater enjoy access to an impressive list of amenities, including a 24-hour concierge, fully equipped gym, exercise room, indoor pool, media room, game room, and a stylish party/meeting room. Outdoor features such as a rooftop deck and garden, BBQ areas, and bike storage add to the lifestyle appeal. Also offers a business centre with WiFi, visitor parking, squash/racquet courts, and security systems ensure comfort and peace of mind. Building is Located just minutes from Port Credit GO Station, commuters can reach Union Station in under 25 minutes. Easy access to MiWay transit. (id:60365)
3 Jasmine Square
Brampton, Ontario
Welcome Home To 3 Jasmine Sq. A Must See, Stunning 3 Bedroom Freehold Town Home Located InDesirable Northgate! Main Lvl Offers You A Bright/Spacious Liv/Din Area, Eat-In Kitchen & AWalk/Out From The Liv Rm To Deck & Backyard Perfect To Play/Entertain! 2nd Lvl With 3 SpaciousBedrms & 4 Pcs Bath!Come Down To A Finished Basement W/ A Rec Rm, Separate Rm, A Full 4 PcsBath & Laundry & Kitchen! Parking For 3 Cars! POTLIGHTS, No Carpet In The House! Move In Ready! (id:60365)
406 - 3250 Carding Mill Trail
Oakville, Ontario
Discover the perfect blend of style, comfort, and convenience in this brand-new, never-lived-in 1-bedroom condo at the highly anticipated Carding House by Mattamy Homes. Nestled in the heart of North Oakville's Preserve community, this boutique 5-storey building is surrounded by multi-million-dollar homes, scenic trails, parks, and top-rated schools. Inside, you'll find a thoughtfully designed layout with 9-ft ceilings, sleek designer finishes, and a bright open-concept living space. The modern kitchen is equipped with high-end appliances, pot lights and quartz countertops, while the living area flows seamlessly to a spacious private balcony for your morning coffee or evening relaxation. The building itself offers exclusive amenities, including a fitness centre, a party room, an outdoor terrace, and more. This unit also includes a parking space.Located just minutes from OTMH, shopping, dining, GO Transit, and major highways (403 & 407), everything you need is right at your doorstep. A rare leasing opportunity in one of Oakville's most desirable new communities. (id:60365)

