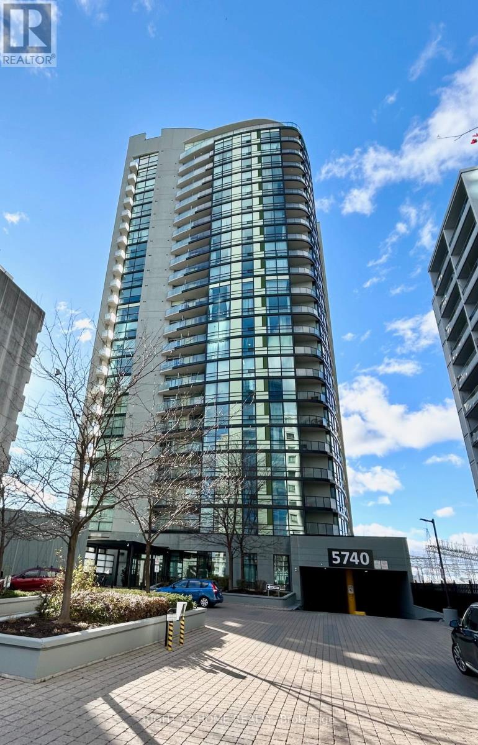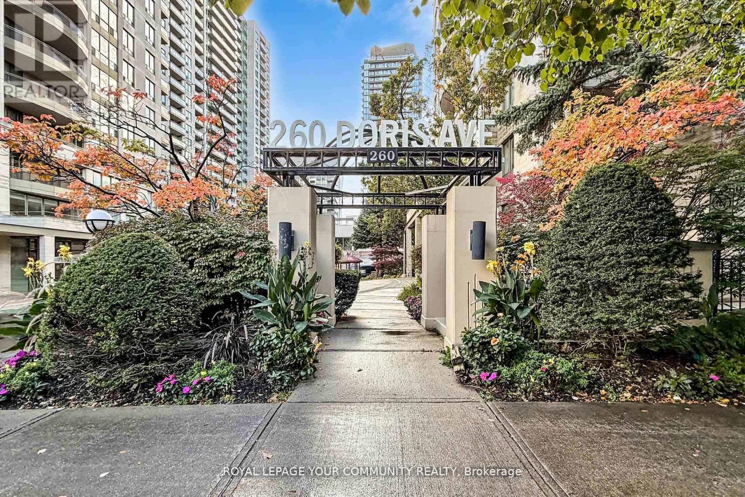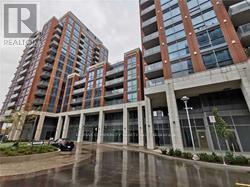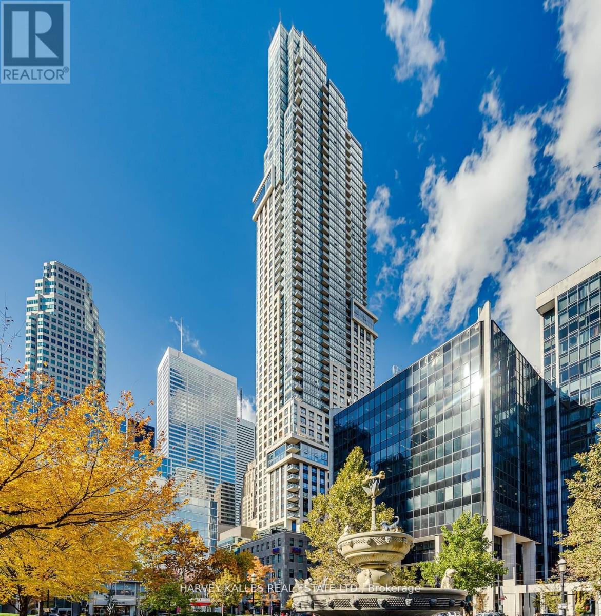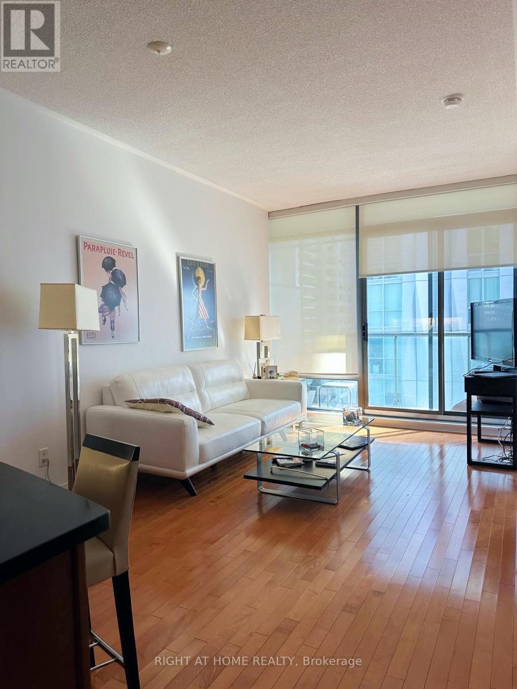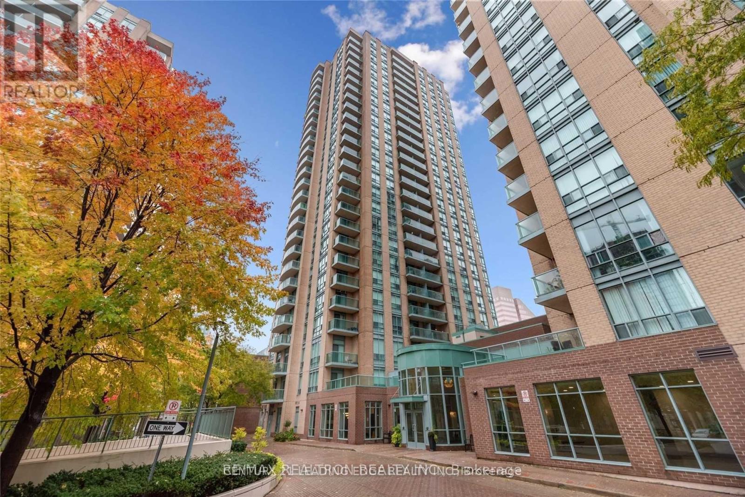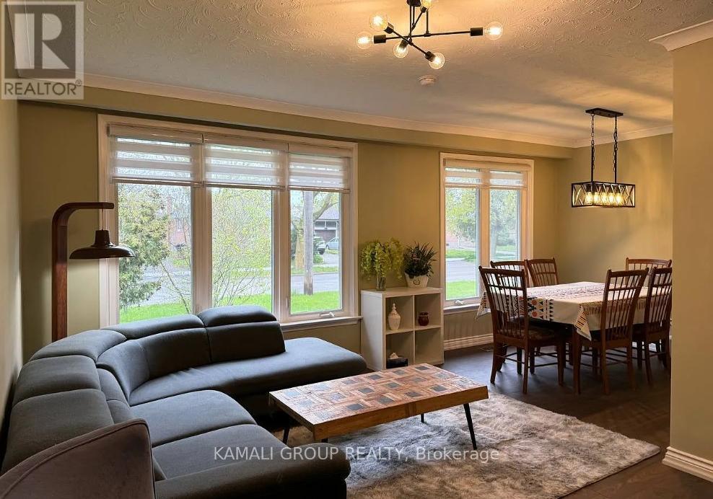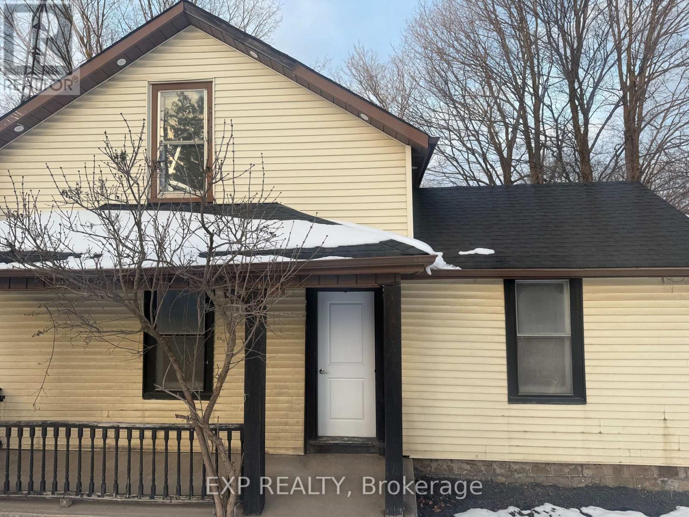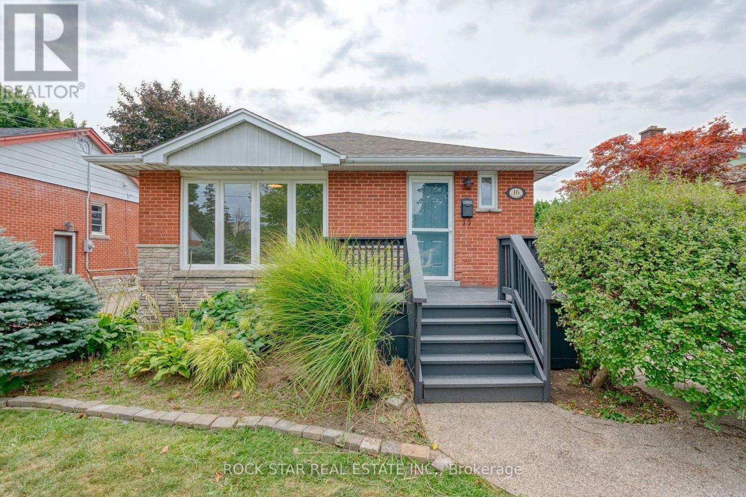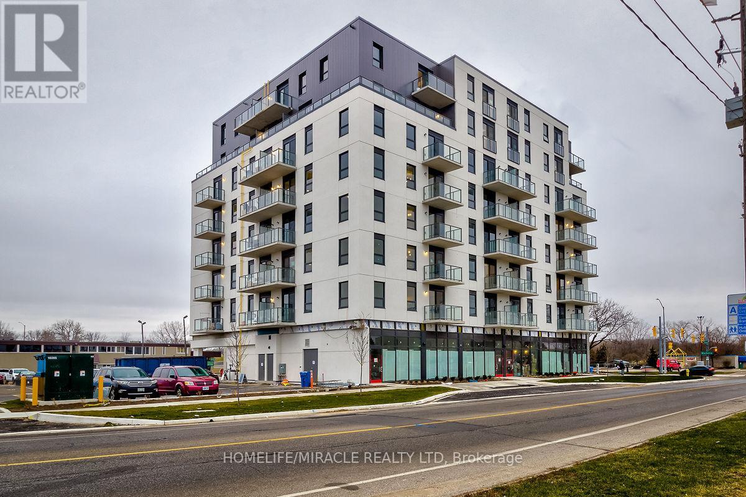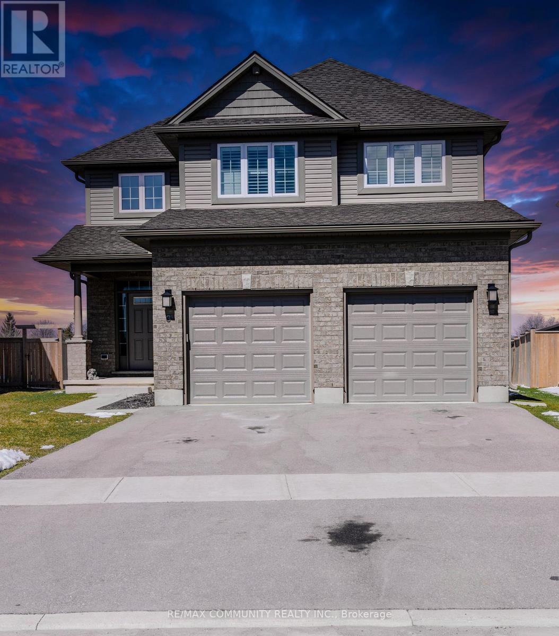1708 - 5740 Yonge Street
Toronto, Ontario
The Palm Condos, just steps from Finch Station! This bright 1-bedroom suite on the 17th floor offers stunning views and floor-to-ceiling windows that fill the space with natural light. Large balcony extends your living space. The kitchen features sleek granite countertops, and the unit has been freshly painted throughout. Brand new carpet in bdrm. Enjoy outstanding building amenities, including gym, indoor pool, sauna, business and media rooms, party room, an outdoor terrace and concierge. 1 parking spot included. Located close to shopping, restaurants, and subway / GO bus station - everything you need is right at your doorstep. (id:60365)
1201 - 260 Doris Avenue
Toronto, Ontario
*Bright & spacious experience City Living. *Discover this spacious, carpet free, engineered hardwood floor in LR & DR, renovated one-bedroom condo, the bedroom can fit a queen size bed and a desk, in a quiet building in the heart of North York offers both comfort and convenience. *Perfectly located just steps away to subway, shoppings, Empress Walk, Supermarkets, Famous Restaurants, Library, North York Centre, Community Centre. *Well situated within the top-ranked school district, McKee PS and Earl Haig HS. *Enjoy this ready to move-in, functional layout with renovation & modern finishes. *Condo fees included Hydro, Heat, Water, CAC, 24 hr. concierge. *Excellent opportunity for those who is seeking a perfect home with great value. (id:60365)
1003 - 31 Tippett Road
Toronto, Ontario
Southside Condo, Unobstructed North View, Short Walking Distance to TTC Wilson Subway and Bus to Yonge St and Pearson Airport, Easy Access to Hwy 401, Allen Road, Yorkdale Mall, York U, Shopping Mall, Costco, Laminate Floor Through-Out, Bright & Functional Layout, High Ceiling Plus Walk-out To Open Terrace, In-suite Laundry, State of Art Amenities - Exercise Room, Yoga Studio, Wi-FI Study Lounge, Party Room and Much More! Tenant to pay Hydro & Water. (id:60365)
2709 - 88 Scott Street
Toronto, Ontario
Downtown living at its best! This elegant well kept 2 bedroom + media, 2 bathroom corner suite has panoramic view of the city skyline. Floor-to-ceiling widows provide abundance of natural light. Parking and locker are included! Stainless steel appliances, modern kitchen & balcony. One of the best lay-outs in the building. Walking distance to the financial and entertainment districts. With all that downtown living has to offer. (id:60365)
1904 - 18 Yorkville Avenue
Toronto, Ontario
Your Yorkville escape awaits. This stylish one-bedroom suite features high ceilings, hardwood floors, and thoughtful finishes throughout. Enjoy effortless living with parking, kitchen essentials, high-speed internet, and monthly cleaning included. Relax and unwind with exceptional amenities: fitness centre, sauna, media room, and 24-hour concierge service. Step outside to discover Yorkville's best boutique shopping, cafés, and fine dining just moments away. Pet inquiries welcome. Available from January 1, 2026. (id:60365)
706 - 22 Olive Avenue
Toronto, Ontario
North York Best Location Next To Finch Subway Station! This Freshly Painted 2 Br 1 Bath Corner Unit Has 785 Sq.Ft. Bright And Spacious! Brand New Bamboo Flooring Throughout! Eat In Kitchen In A Separate Room With a Window, Renovated With White Cabinet Doors, New Quartz Countertops, Double Sinks, a Brand New Dishwasher and a Modern Black Faucet! Updated Bathroom With New Vanity, Mirror, Toilet and Two Pot Lights! Practical Split Brs and 2nd Br Has Floor To Ceiling Windows! Updated LED Lights and New Switches! One Parking And One Locker Included! Maintenance Fee Includes All Utilities! Very Well-Maintained Building, Recently Updated Lobby, Hallway and Elevators! Move-In Ready Unit! (id:60365)
Main - 267 Homewood Avenue
Toronto, Ontario
Furnished 3 Bedroom Home + 3 Parking! Well-Maintained & Recently Painted in a Quiet, Family-Oriented Neighbourhood. Open Concept Living & Dining Area With Large Windows Overlooking the Street, Bright Kitchen With Ceramic Flooring, Double Sink and Ample Counter & Cabinet Space. Primary Bedroom With Double Closet and Two Additional Bedrooms With Closets & Large Windows. Walkout to Back Patio & Exclusive Access to Yard. 4-Piece Bathroom and Ensuite Laundry with 2-in-1 Washer/Dryer Combo. Private Drive Parking for 3 Vehicles, Garage for Storage. Close to No Frills, Many Independent Supermarkets & Restaurants, Schools & Childcare, Promenade Shopping Centre, VIVA/TTC/GO Transit at Nearby Finch Station. Lots of Local Parks & Outdoor Recreation Areas. (id:60365)
4029 Highway 6 Freeway
Puslinch, Ontario
Charming 3-Bedroom Detached Home for Lease - 4029 Hwy 6, Puslinch. Welcome to this well-maintained 3-bedroom detached home nestled in the peaceful and picturesque community of Puslinch. Offering a blend of country living with convenient access to nearby amenities, this property is ideal for families, professionals, or anyone seeking extra space and privacy (id:60365)
Lot 2 St Andrews Circle
Huntsville, Ontario
Top 5 Reasons You Will Love This Home: 1) Exceptional opportunity to purchase a pre-construction home and partner with the artisans at Stratton Homes to create your net-zero masterpiece 2) Experience luxury living in this spacious five bedroom, four bathroom, 4,040 square foot bungalow, offering breathtaking views of the natural surroundings from both the main level and walkout basement 3) Perched atop a stunning granite ridge, this lot overlooks the Deerhurst Highlands Golf Club, providing picturesque and serene vistas 4) Stratton Homes is renowned for constructing net-zero homes that lead the way in sustainability, featuring superior energy efficiency with triple-glazed windows and sliding doors, high R-value walls, roofs, and slabs, LED lighting, and high-efficiency air source heat pumps 5) Personalize your home by collaborating with a design specialist at Stratton Homes to choose from an array of professional colour packages, ensuring your home is uniquely yours. 4,040 fin.sq.ft. *** Book a viewing of Stratton's Model Home at 25 Deerhurst Highlands Drive to view their quality craftsmanship, exceptional finishes, and natural surroundings *** (id:60365)
Upper - 16 Wildewood Avenue
Hamilton, Ontario
Beautifully updated 3-bedroom upper unit in a legal duplex. Features a spacious kitchen with granite counters, stainless steel appliances, and ample cabinetry. Updated flooring, refreshed bathroom, and freshly painted throughout. In-suite laundry for added convenience. Shared use of backyard and driveway parking. Located in a family-friendly neighbourhood close to schools, parks, Huntington Park Community Centre, public transit, and shopping. Move-in ready and available for immediate occupancy. (id:60365)
7 Erie Avenue
Brantford, Ontario
Step into luxury living at the Residences of 7 Erie Avenue, One of Brantford's most distinguished addresses. This sun-drenched 1+1 bedroom, 1 bathroom suite showcases a thoughtfully designed open-concept layout enhanced by floor-to-ceiling windows with unobstructed, Panoramic views. The contemporary kitchen is equipped with premium appliances, Quartz countertops, and generous storage, Offering both style and functionality. The versatile den provides the perfect flex space-ideal for a second bedroom, home office, or study area-tailored to suit your lifestyle needs. (id:60365)
3 Oxford Terrace
St. Thomas, Ontario
This stunning 4+2 bedroom, 3+1 bathroom detached home offers over 3,256 sq. ft. of stylish living space. The expansive great room flows seamlessly into the modern kitchen and dining areas, creating the perfect environment for gatherings and entertaining. The kitchen features a large center island, ample cabinetry, and stainless steel appliances. The primary bedroom boasts a luxurious 4-piece ensuite and a walk-in closet, while the three additional bedrooms are bright, spacious, and ideal for family members or guests. Situated on a beautiful ravine lot, this home offers exceptional privacy with no houses behind. The fully finished basement includes a separate entrance along with two additional bedrooms and a full bathroom--perfect for extended family. Conveniently located near Elgin Centre Mall, Walmart, Real Canadian Superstore, and just 7 minutes from Fanshawe College, this property combines comfort, style, and superior convenience. (id:60365)

