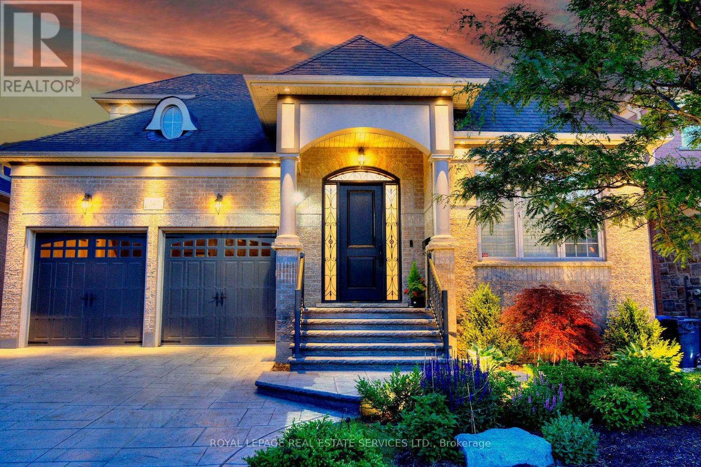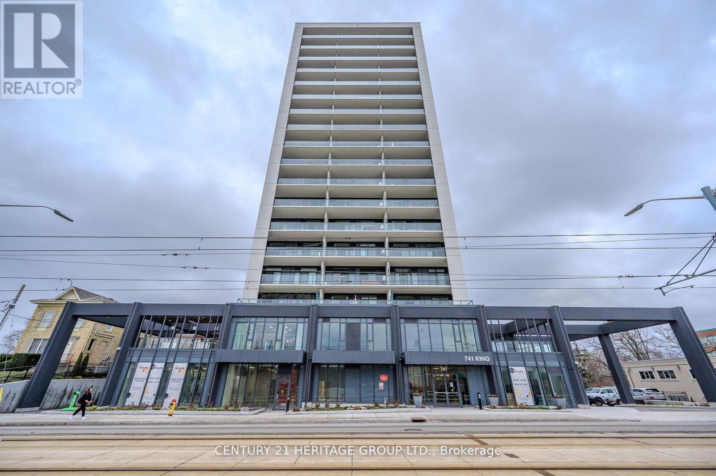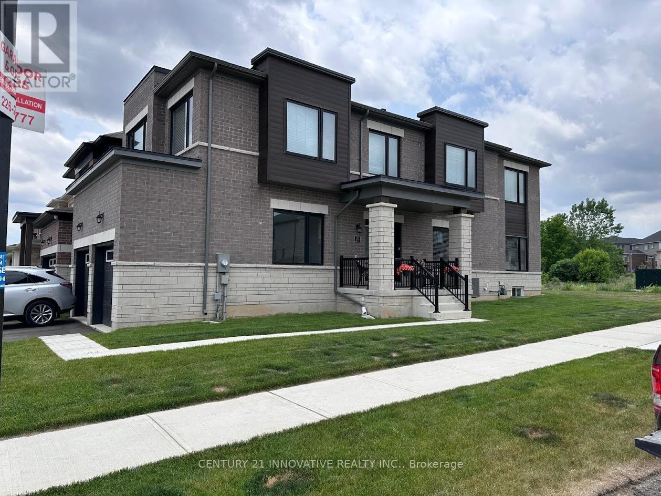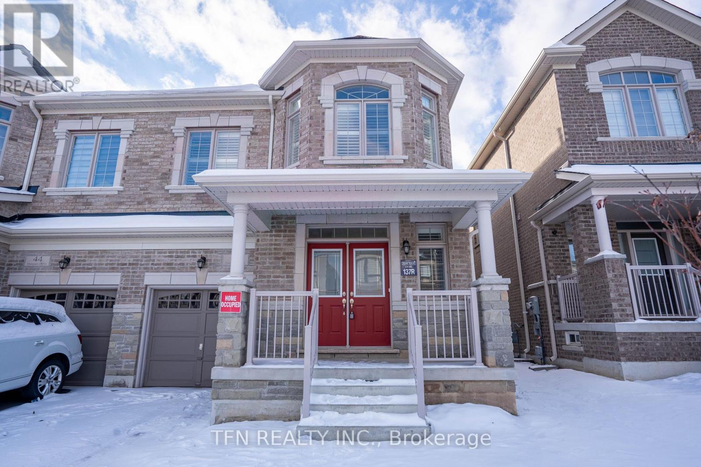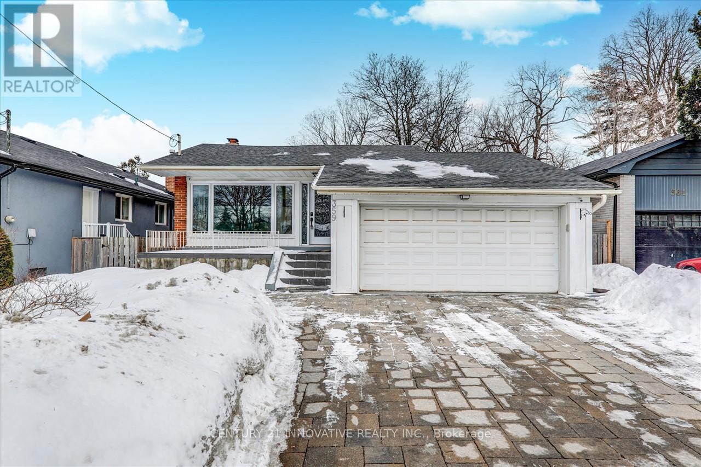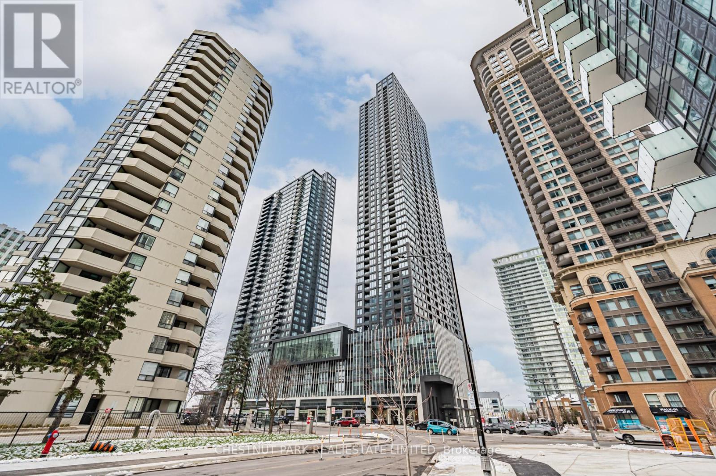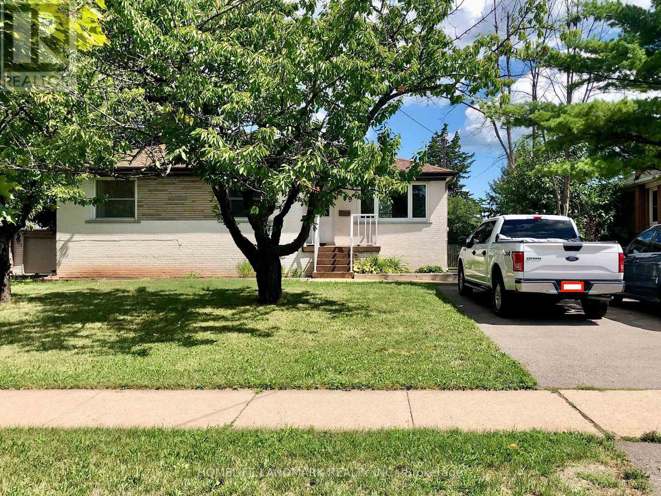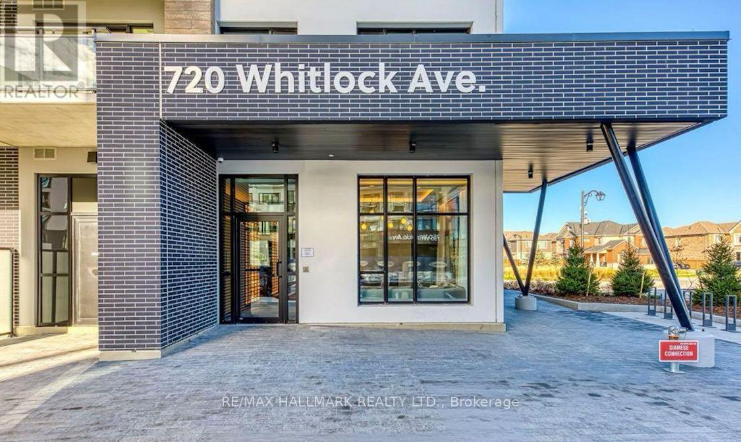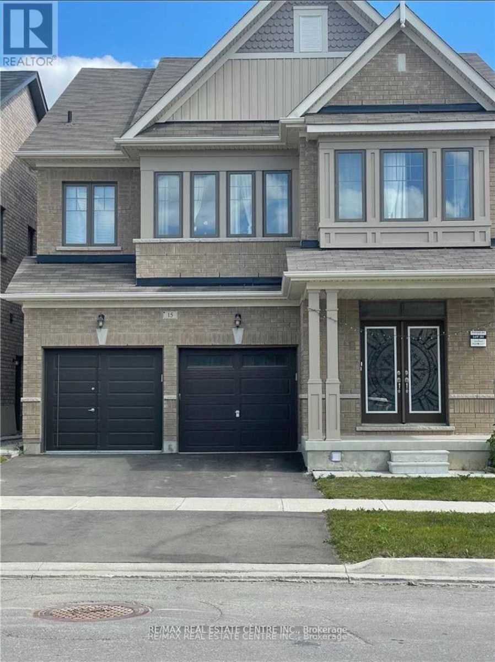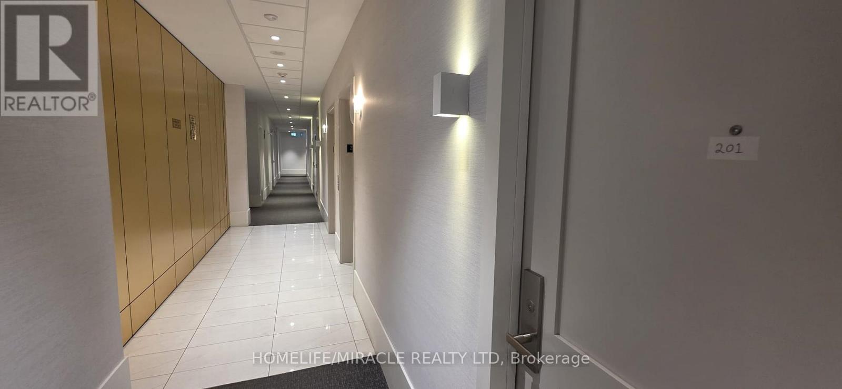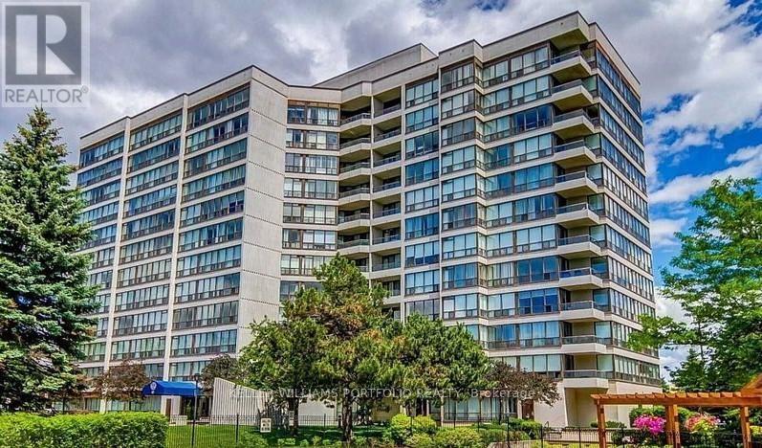149 Coastline Drive
Brampton, Ontario
Rare executive style Bungaloft Home ideally located in the Upscale Streetville Glen Golf Community, This precious enclave community of 140 homes on Mississauga Road located on west Credit River, surrounded by conservation, golf clubs, parks, trails & ponds! This quality Kaneff Home offers a distinctive & tasteful expression of refined living boasting numerous luxurious & functional features with energy save and meticulous attention to every detail. Spectacular Great Room features Soaring 2-storey height, expansive south & east-facing windows that flood space with natural light, Creating an Ambiance of style & Cheerful space throughout! Open concept Dining room with Vaulted ceiling & walkout to garden, State of Art Kitchen is Highlight! Featuring a quartz center island with aesthetically curved edges countertop, and W-I pantry. Primary Bedroom on main floor Tranquil Oasis features 13'cathedral ceiling, with south & east view overlook garden, luxurious spa-like ensuite retreat w/free stand bathtub, large glass-stall shower & double vanities & mirrors. 2nd bedroom on main floor is used as office with closet, French doors & large windows, 3rd &4th bedrooms on 2nd floor are big size with Jack&Jill washroom upgraded shower. Ceiling height: foyer 12', 2nd bedroom (office) 11', great room 18', Prim bedroom 13', 2nd floor 9'. Unspoiled upgraded basement w/9' ceiling & cold cellar (2065 Sft). Potential Sep. entrance, provides flexible space to suit your needs. South&east facing backyard w/patio stone, Beautiful landscaped yards. Pattn concrete widened driveway w/no sidewalk, complemented by iron decorative pickets. Over $200k in Upgrades! Streetsville Glen Golf Club, Near Lionhead golf club &conference ctr, Credit River, park, Churchville Heritage Conservatin Dist. Close to Business Parks with many Fortune Global 500! Hwy 401/407 &Much More! This property's Blend of Elegance, Peaceful Retreat & Functional Design Living Space! (id:60365)
703 - 741 King Street W
Kitchener, Ontario
Lowest priced unit in the building per sqft. Comes with one underground parking and one additional storage. Welcome to this stylish one bed one bath condo with a massive 200 sqft balcony with two doors overlooking the king street and offers privacy with no neighbors looking into the living area. Huge doors and windows bring in a lot of light into this state of the art European styled condo. The open-concept kitchen and living room offers modern built-in appliances, washer dryer, quartz countertops and ample space, perfect for both entertaining and everyday living. Smart in-home technology is built into every suite. The bathroom comes with a glass shower, in-floor heating and all the amenities can be controlled by phone or wall mounted unit with touch screen. This unit has exclusive access to a sauna, lounge, rooftop deck, BBQ and party room. Abundant visitor parking, bike storage, and an outdoor terrace featuring two saunas, spacious communal table, a lounge area, roof top deck. Situated in the heart of Kitchener and close to all amenities and entertainment. University of Waterloo and Wilfred Laurier University are easily accessible via transit. Located along the ION LRT rapid transit line, connecting Waterloo, Kitchener, and Cambridge. Easy access to major highways. Immediate possession. This unit won't last long. (id:60365)
17 Gilham Way
Brant, Ontario
Welcome to 17 Gilham Way, Paris, Ontario-a stunning brick-and-stone home situated on a premium corner lot with no rear construction. Located in a vibrant neighborhood, this property is conveniently close to schools, parks, public transit, a recreation/community center, and a campground, with the serene Grand River adding to its charm. Boasting over 2,000 square feet of upgraded living space, this home features elegant hardwood flooring on the main and second floors, a full oak staircase, and a gourmet kitchen with quartz countertops, a 7-foot island, a built-in sink, and a water filtering system. The modern design includes flat 2-panel doors, an engineered floor system, and durable limited lifetime warranty shingles. With 9-foot ceilings on the main floor, premium Moen Align faucets, and an 8-inch rain shower head in the spa-like ensuite, every detail has been thoughtfully crafted to blend luxury with functionality. Don't miss the chance to make this dream home yours! (id:60365)
42 Ebenezer Drive
Hamilton, Ontario
Welcome to this beautifully maintained 2,400sqft home, offering 4 bedrooms + an office/den on the main floor + 4 bathrooms. With not one, but two primary suites featuring their own private ensuite, comfort and flexibility are built right in! Enjoy a bright, open-concept main floor with 9-foot ceilings + modern finishes, perfect for family time and entertainment. Parking is effortless with an extended driveway providing three spaces (one in the garage and two outside), completed with an upgraded 200-amp electrical panel, ideal for homeowners looking to install an EV charger at home. Located on a quiet street in the highly sought-after Mountainview Heights neighbourhood in Waterdown, you will be close to parks, top-rated schools, shopping, and transit services. This home is truly a turnkey opportunity! (id:60365)
Main - 359 Rathburn Road
Toronto, Ontario
Welcome to this newly renovated bungalow in a prime location! Just minutes to Highways 401 & 427, Toronto Pearson Airport, transit, shopping, and all major amenities. This bright and modern home offers 3 spacious bedrooms and 2 full bathrooms on the main floor, plus a versatile office/ bedroom in the basement, perfect for working from home or extra living space. Featuring pot lights throughout, elegant hardwood floors, and a large primary bedroom with a 3-piece ensuite and walk-in closet. Enjoy generous living and dining areas ideal for entertaining. Includes a 2-car garage plus 1 driveway parking space, and a fully fenced backyard for outdoor enjoyment. Utilities and pets are extra. Tenants are responsible for lawn care and snow removal. (id:60365)
318 - 395 Square One Drive
Mississauga, Ontario
Set within the vibrant Square One District, this thoughtfully designed two-bedroom residence balances modern efficiency with a sense of calm. Perched on the third floor with a soft treetop outlook, the suite pairs natural light with warm finishes for an inviting yet refined feel. The open-concept living and dining area flows seamlessly to a private balcony - an ideal perch for morning coffee or people-watching over the landscaped promenade below. The kitchen's clean lines, quartz counters, and integrated appliances anchor the main space, making everyday routines feel effortlessly elevated. Both bedrooms offer generous closet space, with the second interior bedroom lending itself perfectly to a guest room, home office, or creative studio. A spa-inspired four-piece bath with a soaker tub and an ensuite laundry complete the plan. (id:60365)
Main - 529 Third Line
Oakville, Ontario
Meticulously Maintained, Functional Layout Detached House, In The Most Sought After Neighbourhood In Bronte East! Large Fenced Backyard. Near Public Transit, Go Station, Shopping Centre. Hardwood Floor Through Out, Long Driveway Parking. S/S Appliances. Laundry Ensuite, Main Floor Lease Only. (id:60365)
506 - 720 Whitlock Avenue
Milton, Ontario
Welcome to Mile & Creek Phase 2, Milton's newest modern community surrounded by protected greenspace. This beautifully designed condo offers a bright and functional open-concept layout with contemporary finishes throughout. Enjoy a sleek kitchen with quartz countertops, stainless-steel appliances, and ample cabinetry, opening into a spacious living and dining area with large windows that fill the space with natural light. The bedroom provides excellent comfort, and the enclosed den is ideal for a home office or additional living space. enjoy access to an impressive 3-storey amenity pavilion offering a fitness centre, yoga studio, co-working lounge, media/entertainment room, pet spa, social lounge, and outdoor terrace with BBQ areas. The building also features smart-home technology, secure entry, parcel lockers, and geothermal heating for energy-efficient living. close to schools, parks, walking trails, shopping, restaurants, and major highways, this unit offers a perfect blend of convenience and nature-connected living. A great option for professionals or couples seeking a clean, stylish, and well-located home in Milton's fast growing community. (id:60365)
Basement - 15 Goderich Drive
Brampton, Ontario
Legal two bedroom with one full washroom apartment equipped with full kitchen. Nice bright and spacious apartment located in Mayfield/Mississauga rd in a family friendly neighborhood, just 5 mins drive to mount pleasant go. Close to all amenities. Looking for tenants w/ no pets no smoking. (id:60365)
Basement - 3260 Oakglade Crescent
Mississauga, Ontario
*** Nice & Clean, Spacious Basement Apartment in a Backsplit detached house, located in a Quiet neighborhood with easy access to parks, schools, bus stops, supermarkets and much more *** Own Laundry, Own Entrance, 1 parking on the driveway *** Extra parking can be provided at a cost *** excellent condition *** very responsible and friendly landlord *** Available immediately, move-in ready *** (id:60365)
201 - 26 Gibbs Road
Toronto, Ontario
"Rent by 31st Dec 2025 and receive an exclusive one-month free rent incentive". Welcome to Park Terraces at Valhalla Town Square! This bright and modern 1-bedroom suite features an exceptionally large private balcony - a rare outdoor extension perfect for relaxing, dining, or creating your own outdoor lounge. Inside, enjoy a stylish open-concept layout with floor-to-ceiling windows, laminate flooring, and a contemporary kitchen with quartz counters, stainless-steel appliances, and generous storage.This vibrant community offers resort-style amenities including a fitness centre, outdoor pool, sauna, yoga, media room, party room, kids zone, and rooftop BBQ terraces. Complimentary shuttle service to Kipling Subway Station adds unmatched convenience for commuters. Ideally located minutes to major highways (427/401/QEW), Sherway Gardens, schools, parks, restaurants, and everyday essentials. Parking included. A rare blend of style, comfort, and exceptional outdoor living. Tenant pays Electricity and Water. (id:60365)
501 - 10 Laurelcrest Street
Brampton, Ontario
Welcome To 10 Laurelcrest St #501.This Bright Spacious 1084sf Corner Unit In One Of Bramptons Most Sought-After Upscale Condo Buildings; Unobstructed South East Facing Views, With A Large Balcony To Enjoy The Outdoors. White Kitchen Appliances. This Layout Offers A Convenient 4 Pce Semi Ensuite Bath For Privacy And the 2pce Washroom for Guests. Laminate Flooring in the Living Room and Both Bedrooms, Ceramic Flooring in Kitchen, Dining and Foyer--So Carpet Free. Enjoy The Amazing Amenities This Building Has To Offer, Inside & Out, Including Outdoor Bbqs And Picnic Areas, An Outdoor Inground Pool, Tennis Courts, Gym, Billiards Room, Media Room, Meeting/Party Room, Card Room/Library, Sauna & Hot Tub. Well Maintained Building & Grounds With 24-Hour Gated Security. Steps To Dining, Shopping, Transit, Parks, & Places Of Worship. Quick Access To Bramalea City Centre, Chinguacousy Park, Highway 410, William Osler Hospital & Peel Urgent Care. The Property Offers 2 Parking Spots (1 Underground And 1 Surface), And Plenty Of Visitor Parking Spaces, Ensuring Both Comfort And Convenience For You And Your Guests. Maintenance Fees Include All Utilities. (id:60365)

