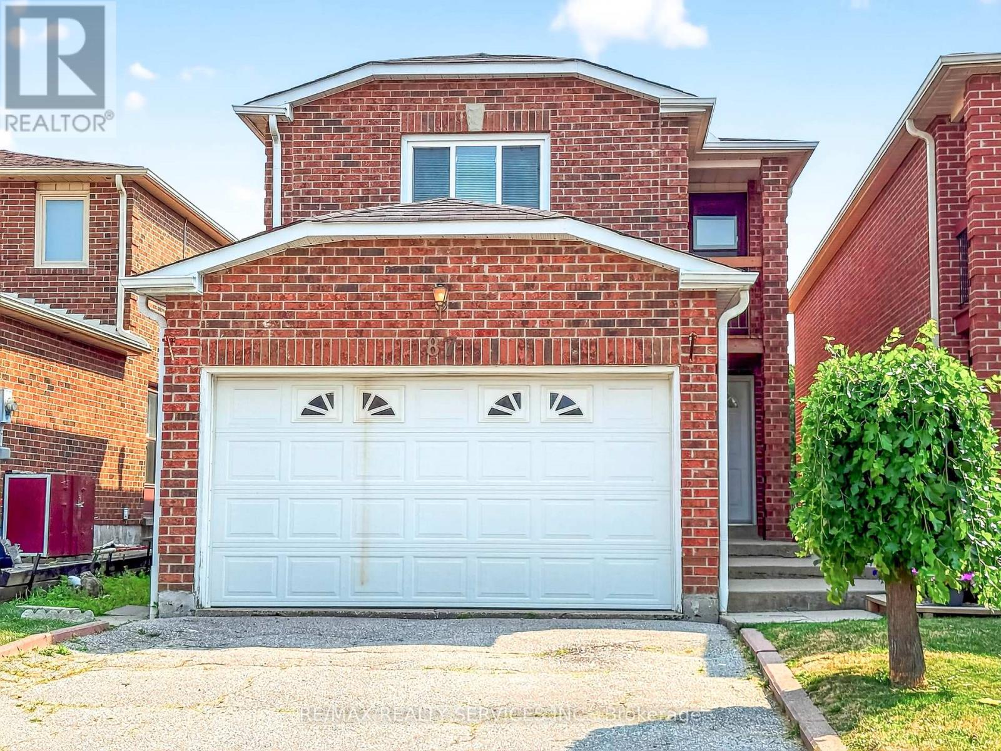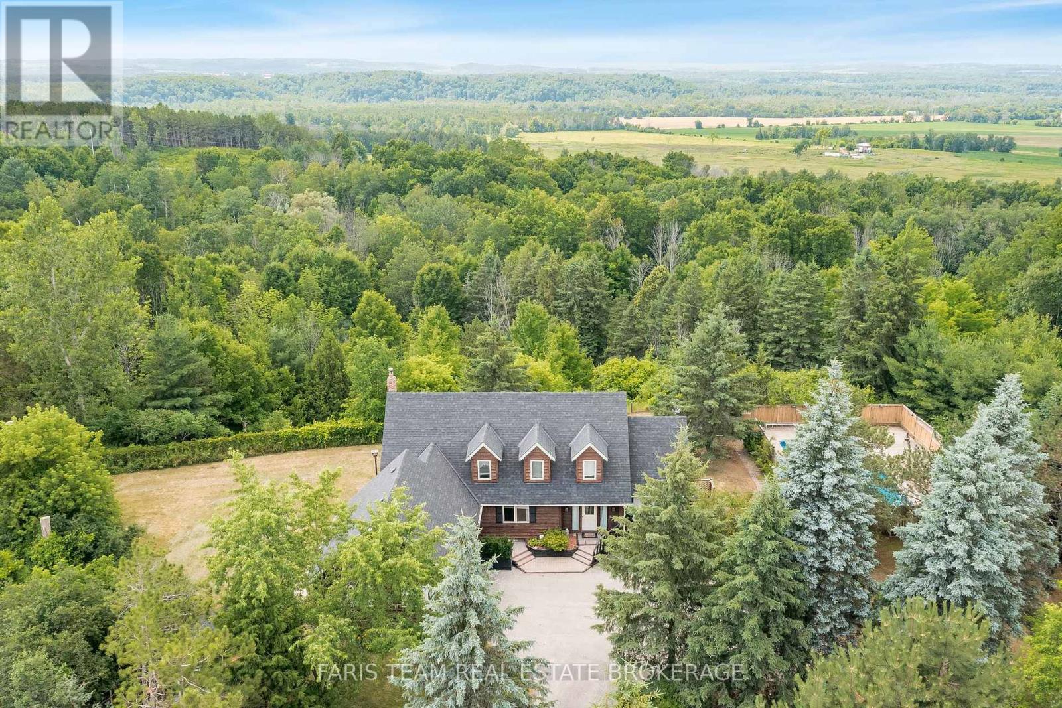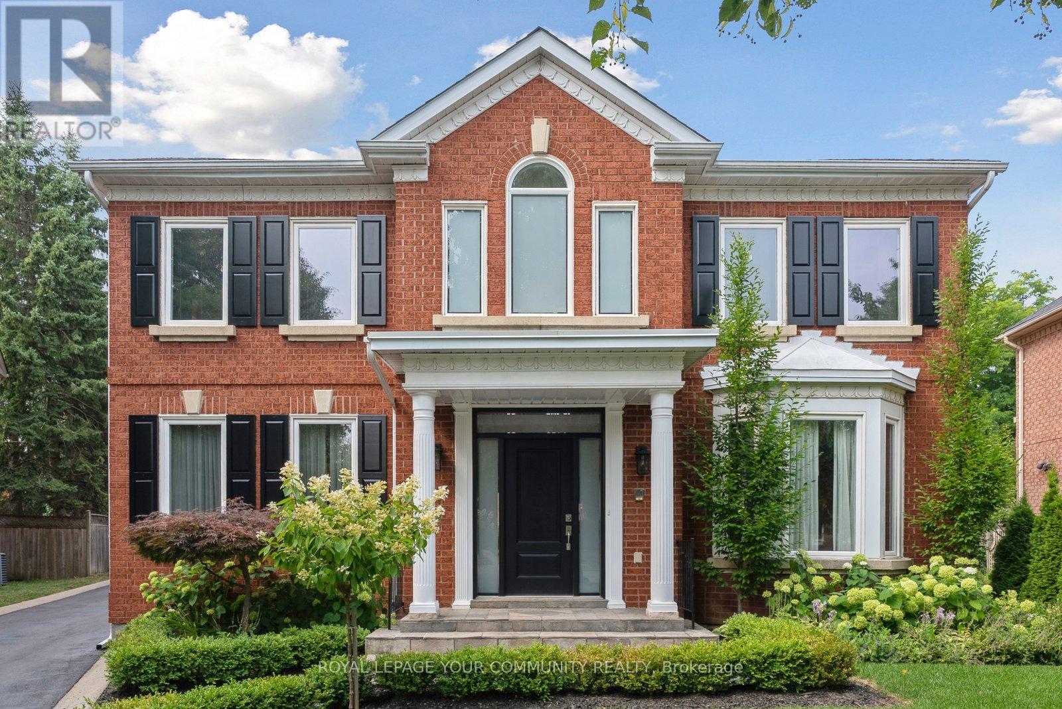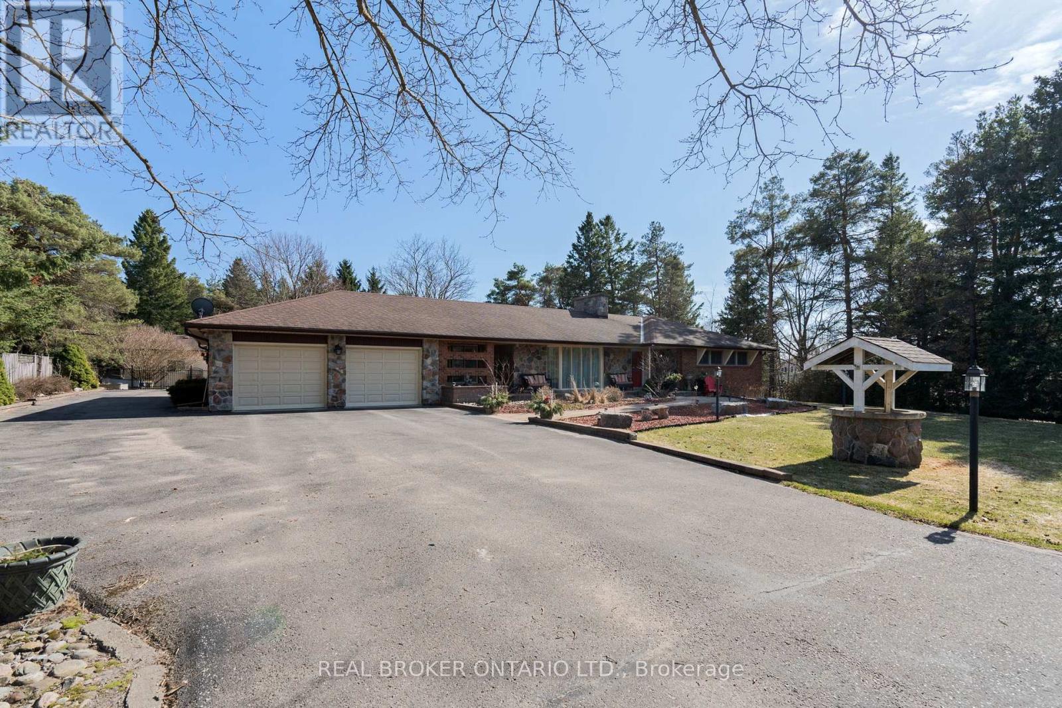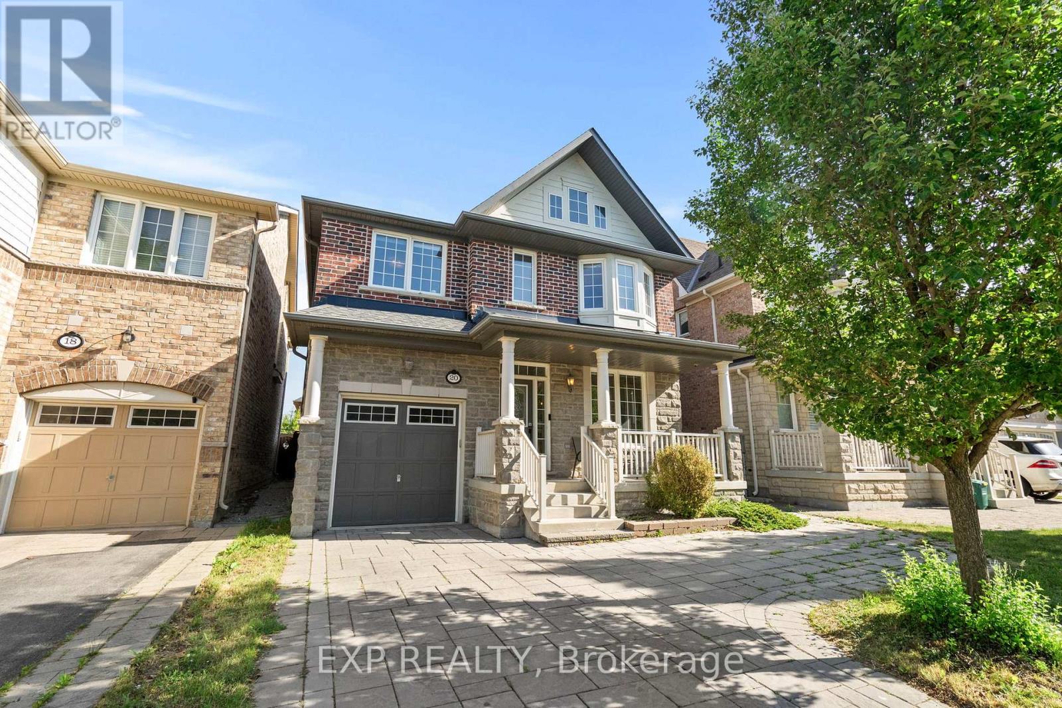78 Telsa Crescent
East Gwillimbury, Ontario
Premium Pie Shape Lot ! Gorgeous Detached Home with 2 Ensuite Bedrooms in Holland Landing Community* Long driveway*Stone Porch cover area*Double Entrance Door*Open Concet* Family room w/ Gas fireplace*Approx 2500sq ft*Great Layout*Bright and Spacious*Direct Access from garage Iron Picket Stair* Upgraded Modern Kitchen with Backsplash /Granite Countertop*Upgraded Ensuite Bathrooms*Upgrade Newer Hardwood floor 2nd floor* Master Room w/5Pc ensuite/walk in closet*2nd ensuite bedroom w/ 4pc bath / double door closet* Semi Ensuite w/4pc bath * Close To Green Lane, Shopping Mall, Highway 404, And All Amenities. (id:60365)
87 Birch Meadow Outlook
Vaughan, Ontario
Welcome to a spacious approximately 2,200 sq ft 4-bedroom home located in a high-demand, quiet Woodbridge neighbourhood close to schools, parks, and Highway 407. roof updated in 2021 and AC installed in 2020. All appliances are included and being sold as is. A great opportunity to own in one of Woodbridges most desirable areas! ** This is a linked property.** (id:60365)
3057 Concession Road 4
Adjala-Tosorontio, Ontario
Top 5 Reasons You Will Love This Home: 1) Tucked away in tranquility and set well back from the road on a picturesque 10-acre parcel, this exceptional residence is thoughtfully positioned to capture breathtaking, ever-changing views from the kitchen, deck, and nearly every room in the home, flaunting an inspiring backdrop for daily living 2) Experience resort-style living with a fully enclosed pool area perfect for relaxing or entertaining, your own private tennis court for friendly matches, and expansive rolling grounds dotted with mature bushland, providing recreation, privacy, and natural beauty in perfect harmony 3) Rich hardwood flooring with custom detailing flows seamlessly from room to room, serving as a true design centrepiece and a testament to the home's impeccable craftsmanship 4) Generously sized principal rooms provide versatile living spaces that adapt to your needs, while a fully finished walkout basement extends your living area and invites both relaxation and entertaining 5) The lower level boats incredible flexibility, complete with its own kitchen, full bathroom, and additional bedrooms, perfect for hosting extended family, accommodating guests, or creating a self-contained in-law or nanny suite. 2,685 above grade sq.ft. plus a finished basement. Visit our website for more detailed information. (id:60365)
82 Riley Reed Lane
Richmond Hill, Ontario
Welcome to this stylish and meticulously maintained 3-storey townhome in the sought-after Richlands Community, crafted by award-winning Arista Homes. A family-friendly neighborhood where modern elegance meets everyday convenience. Boasting 9-ft ceilings, premium finishes, and a thoughtfully designed layout, this home offers open-concept living and dining spaces that flow seamlessly onto a sleek glass-railing balcony. The kitchen features a central island and stainless steel appliances, perfect for entertaining. Builder upgrades include pot lights, smooth ceiling on the 2nd floor, iron rod stair railings, and wide plank flooring on the 2nd floor. Retreat to the spacious third floor where you'll find three generously sized bedrooms, including a luxurious primary suite with dual closets, a 3-piece ensuite, and a private balcony. With a built-in garage, easy access to Hwy 404, transit, top schools, parks, and just minutes to Costco and shops. This home offers comfort, style, and a location you'll love. You don't want to miss it! (id:60365)
2017 Wilson Street
Innisfil, Ontario
Welcome to this bright and beautifully maintained 3 bed, 3 bath family home, nestled in an incredible community just minutes from the beach! From the moment you step inside, you'll feel the warm and inviting energy. The thoughtfully designed layout offers great flow and functionality for everyday living and entertaining. Enjoy cooking in the renovated kitchen featuring modern finishes and plenty of space to gather. Natural light fills every corner of this home, creating a cheerful and uplifting atmosphere throughout. The large backyard is perfect for summer barbecues, kids' playtime or simply unwinding in your own private oasis. Conveniently located near public transportation, major highways, and all the essentials, this home truly has it all -- location, layout and lifestyle. Don't miss this opportunity to live in a home that feels as good as it looks! Roof 2019, Kitchen 2021. (id:60365)
22 Theobalds Circle
Richmond Hill, Ontario
Nestled in the heart of Richmond Hills prestigious Mill Pond community, this exceptional 4-bedroom residence embodies refined living in one of the area's most admired, mature neighbourhoods located in Heritage Estates, celebrated for its tree-lined streets, scenic trails, and family-friendly charm. A grand foyer with a sweeping staircase welcomes you upon entry, setting the tone for the home's classic elegance. The thoughtfully designed main level features a formal living room, a gracious dining room with French doors, and a sunken family room anchored by a fireplace creating a warm and sophisticated atmosphere ideal for both entertaining and everyday living. A private main floor office offers the perfect space for working from home or quiet study, thoughtfully positioned for privacy. The expansive kitchen is both stylish and highly functional, featuring abundant cabinetry, a large pantry, built-in double ovens, a 6-burner gas stove, paneled fridge, and an oversized island with breakfast bar ideal for casual meals or entertaining and walk out to a Beautiful Pie-Shaped Backyard!. Upstairs, the palatial primary suite is a serene retreat, complete with a sunlit sitting area, a spacious walk-in closet, and a spa-inspired ensuite with double sinks, a soaker tub, and a separate glass shower. Three additional bedrooms offer comfortable accommodations for family or guests. The fully finished lower level extends your living space with a large recreation room perfect for a home theatre, gym, or games room along with an additional bedroom and full bathroom. Step outside to a beautiful backyard oasis, offering a peaceful and private setting for outdoor dining, play, or quiet relaxation. Set just steps from the iconic Mill Pond, renowned walking trails, parks, top-rated schools, and local amenities, this home is a true gem in a timeless neighbourhood. (id:60365)
28 Fife Road
Aurora, Ontario
Super Semi! It's a knockout! Shows to perfection! "Open Concept" Spacious Living Room - Family Room - Dining Room Combination! Engineered Plank Floors! Pot Lighting! Fresh Modern Neutral Decor! Updated Eat-in ceramic kitchen with custom cabinetry - potlights - custom glass back splash - quartz counters - task lighting - quality stainless steel appliances and chimney exhaust hood! Big breakfast area with walkout to patio and professionally landscaped and fully fenced lot! Primary with inviting updated ensuite with "soaker" tub and glass shower and "organized" walkin closet! Good sized secondary bedrooms too! Professionally finished "Open Concept" lower level featuring massive rec room - games room - cosy electric fireplace - pot lights and above grade windows! Lower level 4th bedroom or den, 3pc bath and finished laundry. Huge nicely landscaped and fully fenced 24' x 140' lot steps to schools, park and 7 minutes to highway 404 and 5 mins to shopping, movies, and restaurants! (id:60365)
66 Whitefaulds Road
Vaughan, Ontario
Welcome to this standout, fully renovated home in the highly sought-after Maple neighborhood , celebrated for its warm sense of community and family-friendly charm. Thoughtfully redesigned with luxury finishes throughout, this home blends style, comfort, and functionality in every detail. Step inside to a bright, open-concept layout featuring spacious, sun-filled bedrooms and stunning spa-like bathrooms. The heart of the home, the kitchen has been masterfully updated with purpose and love. It boasts a large center island, custom cabinetry, and built-in European appliances, making it a chefs dream. Enjoy memorable family moments in the spacious backyard, complete with a charming gazebo ideal for summer barbecues or quiet evenings under the stars. The finished basement adds even more living space for a home theatre, playroom, or relaxation zone. Located on a quiet street with no sidewalks, offering extra parking and just minutes from top-rated schools, Fortinos, Vaughan Mills, Cortellucci Vaughan Hospital, Canadas Wonderland, the TTC subway, and major highways, making daily commutes and weekend adventures effortless. (id:60365)
55 Campbell Drive
Uxbridge, Ontario
Welcome to this exquisite Heathwood Home, where elegant design meets meticulous attention to detail. This property offers gracious living at its finest, featuring an open concept custom gourmet kitchen with upgrades. Step outside to your own private oasis, complete with an oversized patio and a charming pergola, perfect for outdoor entertaining, you'll be captivated by the impressive 21-foot cathedral ceiling in the family room, creating a sense of grandeur and space. The main level boasts an abundance of natural light, a cozy fireplace, and open living spaces that flow seamlessly. The additional highlight of this home is the fully finished basement, offering extra living space, a gas fireplace, and a versatile area that can be tailored to your needs. Easy access to amenities, hospital, and scenic trails. (id:60365)
309 Wagg Road
Uxbridge, Ontario
Welcome to your private country retreat - just 5 minutes from downtown Uxbridge. Set on a mature, tree-lined 1-acre lot, this beautiful bungalow offers the perfect blend of rural charm and in-town convenience. Thoughtfully maintained and partially updated over the last several years, all the big-ticket items are done: roof, furnace, A/C, windows, and more, move in with confidence. Inside, you'll find a spacious and functional 3+1 bedroom, 3-bathroom layout with stylish upgrades throughout. The renovated kitchen is the heart of the home, perfect for cooking, gathering, and entertaining, while the refreshed mudroom/laundry area offers seamless access to the backyard. Enjoy a cozy evening in the main living room or take in the serene views from the three-season sunroom overlooking your private yard. The finished lower level is an entertainers dream, featuring 9-foot ceilings, a full wet bar, and a large games room/billiards area thats ready for movie nights, celebrations, or quiet evenings at home. Outdoors, the property continues to impress. In addition to the attached 2-car garage, theres a fully detached 24' x 24' workshop with its own private driveway, ideal for hobbyists, car enthusiasts, or future conversion to an income-generating studio or guest suite. Tucked well back from the road and surrounded by mature trees, this home delivers the privacy and space you've been craving, all while being minutes from shops, schools, trails, and everything Uxbridge has to offer. (id:60365)
13 Pridham Crescent
Essa, Ontario
Welcome to 13 Pridham Crescent a beautifully maintained, move-in ready home nestled on a quiet, family-friendly street in the heart of Angus. This 3+1 bedroom, 2 bathroom home offers a spacious and functional layout, ideal for growing families or those looking to downsize without compromise. Step inside to a bright, carpet-free main floor featuring a seamless open-concept layout that's ideal for both everyday living and hosting family and friends. The kitchen boasts crisp white cabinetry, stainless steel appliances, a sink double overlooking the backyard, and a french door walkout to the deck - perfect for summer entertaining. Enjoy your own private backyard oasis with a fully fenced yard, mature trees for added privacy, a large storage shed, and a refreshing above-ground heated pool. The finished lower level adds incredible value and versatility offering a fourth bedroom, a stylish 3-piece bathroom with a walk-in glass shower, and a bright, oversized rec room with pot lighting perfect for a home theatre, gym, or play space. Lower level laundry, utility area, and ample storage space. Ideally located on a quiet street within walking distance to grocery stores, walking trails, dining, and essential amenities, this home combines comfort, style, and unbeatable convenience. With all of the space and features young families are looking for, it won't last long. Come see it for yourself! (id:60365)
20 James Joyce Drive
Markham, Ontario
Welcome to 20 James Joyce Drive, a stunning detached home offering the perfect blend of comfort, style, and functionality in one of the areas most desirable family-friendly neighbourhoods. With 4+1 bedrooms, 4 bathrooms, and over 2,000 square feet of finished living space, this home has been thoughtfully designed to meet the needs of modern living. The main floor boasts 9-foot ceilings, pot lights, and hardwood flooring throughout. The spacious living and dining areas feature large windows that flood the space with natural light. The cozy family room with a fireplace overlooks the backyard, creating the perfect space to relax or entertain. The updated kitchen is equipped with stainless steel appliances, granite countertops, and a breakfast area with walkout to the yard. Upstairs, you'll find four generously sized bedrooms, including a primary suite with a walk-in closet and a luxurious 5-piece ensuite. The finished basement adds valuable living space with a large rec room, a 5th bedroom with a large window, a modern 3-piece bath with glass shower, and a separate laundry room. The backyard is your own private summer oasiscomplete with a hot tub, gazebo, umbrella, and BBQideal for outdoor gatherings, relaxing evenings, or weekend BBQs with friends. Parking for three cars with a single garage and double-wide driveway. Close to top-rated schools, community centres, and transit. This move-in ready home has it all! (id:60365)


