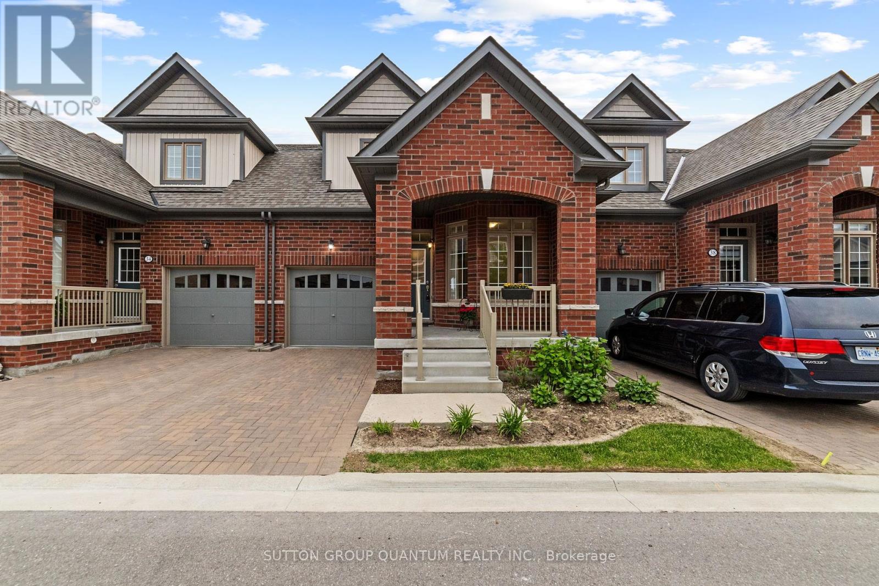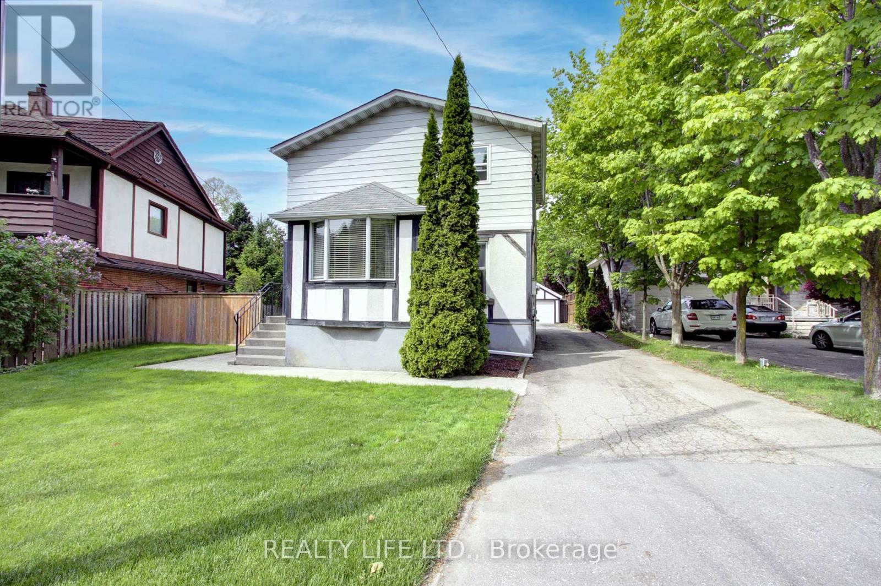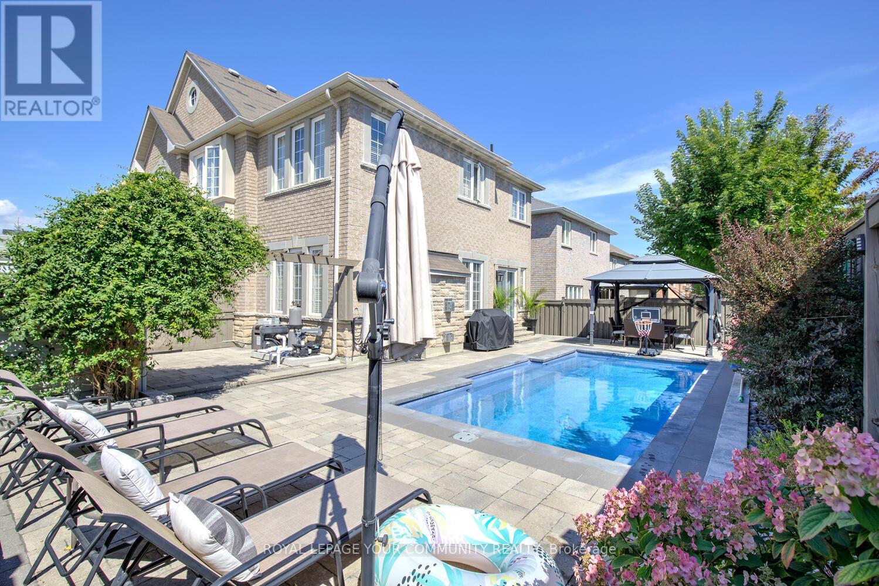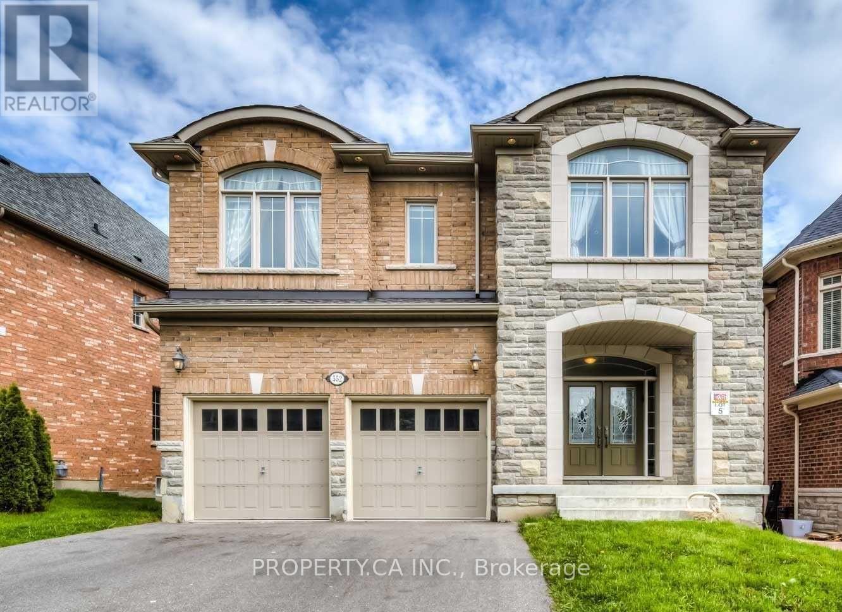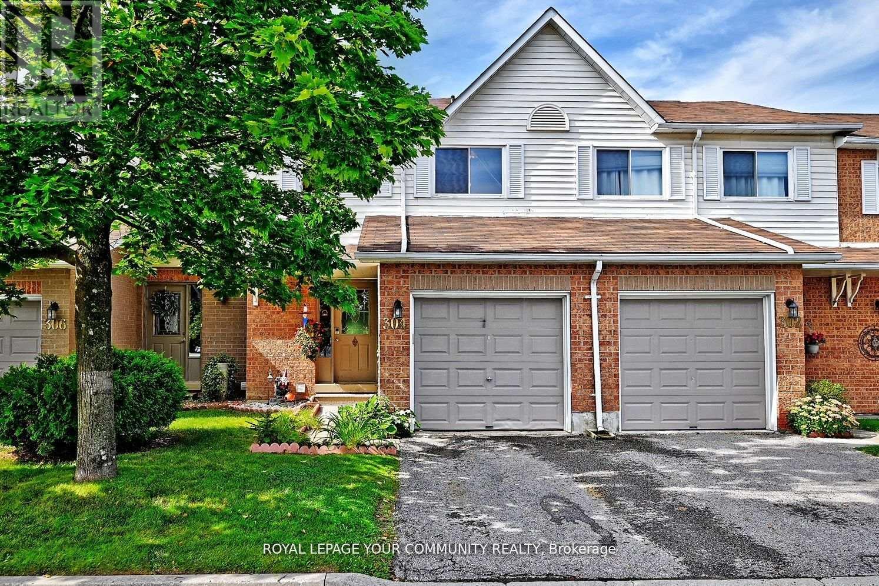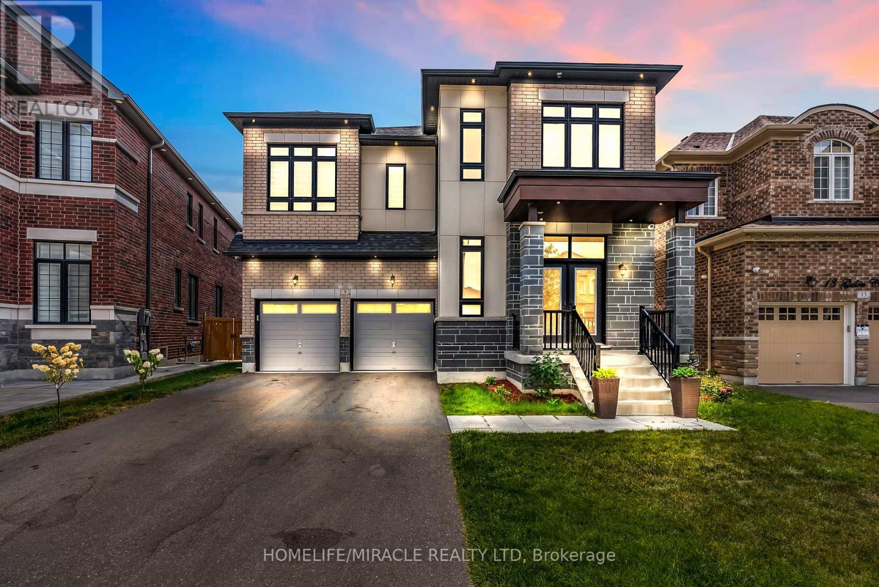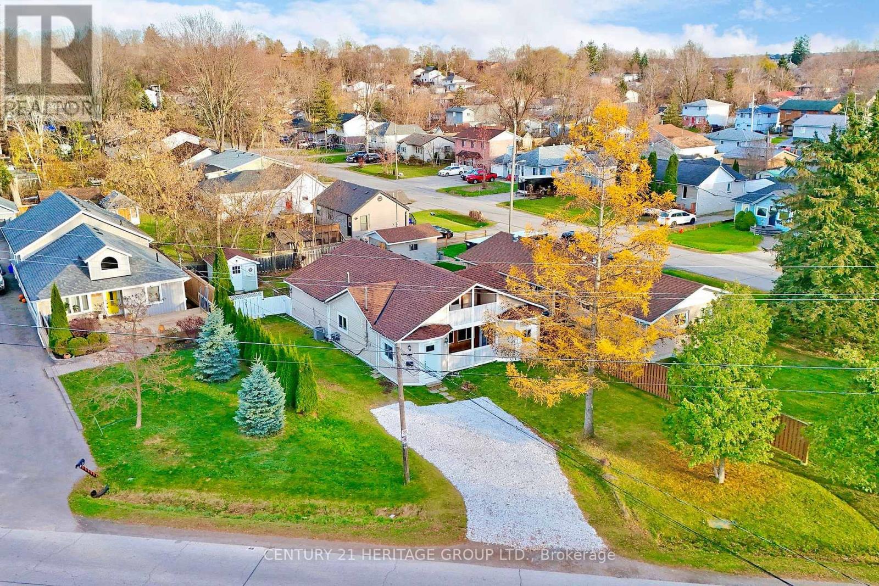36 Bluestone Crescent
Brampton, Ontario
Welcome to 36 Bluestone Crescent, a sun-drenched and modern 2 bed, 2 bath Bungaloft located in the Villages of Rosedale, a highly desirable gated community offering privacy, security and serenity all within minutes to the highway, transit and local schools. This newly built home boasts soaring ceilings and many upgrades including white oak hardwood on the main floor with a matching white oak grand staircase to the second floor Primary Retreat with a walk-in closet and linen closet, providing maximum storage. Upstairs also you will find a generous yet cozy den which can be used as an 2nd family room, office, or workout area. Back on the main floor you will find upgraded quartz counters, induction stove, and tons of storage in the kitchen and a walk out to a west facing deck perfect for sunsets and stargazing. The oversized living room is stunning and serene with a gas fireplace with tall windows flanking either side. In the bathrooms, you will also find upgrades in flooring, counters and shower tiles. With convenient main floor laundry and interior access to the garage, this home has all the amenities of the perfect home. And the unfinished basement with tons of natural light has an upgraded cold cellar, and provides plenty of options to be finished as your heart desires! Rarely offered in GTA, enjoy endless leisure activities with full access to a premium clubhouse with its own 9 hole golf course, indoor pool, sauna, gym, lounge, auditorium, tennis court, bocce, and concierge. With low maintenance gardens and snow removal, salting, grass cutting, garden maintenance and built-in irrigation systems included in a low monthly fee, this community really has thought of everything to make home ownership here peaceful, leisurely, and easy! (id:60365)
250 - 3025 The Credit Woodlands
Mississauga, Ontario
PRIME LOCATION. Amazing ready to move in condominium in prime Mississauga location. This condominium features 4 great size bedrooms with 2 bathrooms, 2 large balconies, private locker and 1 underground paring included in the monthly rent. Very close to all amenities, grocery stores, easily accessible public transport, close to Erindale GO station. Short drive to Square One shopping center and University of Toronto. Common elements include swimming pool, sauna, gym, part room and sports room. This home has a guaranteed potential of making it your home. DO NOT MISS THIS GEM!!!! (id:60365)
Basmt. - 3300 Sunningdale Gardens
Oakville, Ontario
Fully inclusive 2-Bedroom, 1.5-Bathroom legal basement apartment in a prestigious neighborhood. Features a private entrance and one assigned driveway parking spot. The unit offers an open-concept kitchen and living area, spacious bedrooms, and premium finishes. Large windows provide plenty of natural light. Conveniently situated close to shopping, parks, and trails. (id:60365)
5954 Saigon Street
Mississauga, Ontario
Brand-new, never-lived-in 4 bed/4 bath townhome in East Credit with a rare main floor bedroom & full washroom. Over 1,850 sq. ft. of modern living featuring 9 ft ceilings, hardwood floors, open-concept kitchen, dining, and great room. Parking for 4. Steps to HWYs 401/403/407, MiWay, Downtown Streetsville, parks, schools, and trails. Immediate occupancy available. (id:60365)
1150 Raspberry Terrace
Milton, Ontario
Welcome to 1150 Raspberry Terrace, the most eye catching home on the street. Stunning curb appeal surrounds this Great Gulf built corner unit home, featuring 2997 finished square feet of well appointed living space. 9 ft ceilings on the main floor greet you as you enter the open concept space with formal dining, living, and upgraded white chef's kitchen with quartz counter top and glass and stone backsplash. Beautiful local point fireplace in the living room creates a warm and inviting atmosphere. The home is flooded with incredible natural light thanks to the abundance of over sized windows. Hardwood flooring throughout both main and upper level with wood staircase and rod iron railing. Main floor laundry with convenient garage entry just off the kitchen. Upstairs, the spacious primary has double door entry, large walk in closet, and spa like 5 piece bath with soaker tub and stone counter. 3 additional bedrooms and large 4 piece main bath, complete the top level. Take the stairs to the lower finished level with laminate flooring, grand recreation room with kitchenette, extra 3 piece bath with sauna and additional den for guests. California shutters throughout, lovely upgraded lighting, tastefully selected finishes and upgrades, and so much more. The exterior features a lovely side wrap porch perfect for those summer evenings. Thousands spent on hardscape and landscape as well as wood entertainer's deck, charming gazebo, and garden shed. A gardener's dream with front yard irrigation to keep the gardens immaculate. True pride of ownership with expertly manicured lot, gorgeous perennial gardens, one that must be seen to be appreciated. (id:60365)
48 Bonnyview Drive
Toronto, Ontario
Backing Onto The Mimico Creek! Charming 2 Storey Home Set On An Spectacular Large Pie Shaped Ravine Lot. "Muskoka Like" Setting Overlooking Jeff Healey Park! Desirable Sought After Neighborhood. Oversized Detached 2 Car Garage With Attached Shed. Large Driveway! Home Has Been Proudly Owned By The Same Family Since 1964! Beautiful Living Room & Dining Room With Large Windows. Eat-In Kitchen With Walk Out To Porch. Finished Basement With Separate Entrance. Ideal For Entertaining! Conveniently Located - Close To Transit, Schools, Shops & Restaurants. Easy Access To Highways. Excellent Location With A Majestic Setting! Great Opportunity! (id:60365)
45 Pullman Road
Vaughan, Ontario
Welcome Home To 45 Pullman Rd, A Model Home With Backyard Oasis Featuring An Inground Salt Water Heated Swimming Pool! Nestled In Heigh Demand Patterson This Home Offers 4,500 Sq Ft Living Space (3,050 Sq Ft Above Grade) & Desirable Features! Spectacular 4+2 Bedroom & 5-Bathroom Home Nestled On A Premium Corner Lot On A Quiet Street With South West Exposure! Filled With Natural Light, This Family Home Features 4 Oversized Bedrooms Plus A Large Den With Built-In Bench & 3 Full Baths On 2nd Floor; Large Main Floor Living Room Or 5th Bedroom Above Grade; Excellent Layout; 9 Ft Ceilings On Main; Gourmet Kitchen With Granite Countertops, Centre Island, Stainless Steel Appliances, Eat-In Area Overlooking Family Room & With Walk Out To Swimming Pool & Patio, Large Family Room With Gas Fireplace, Elegant Dining Room Set For Great Celebrations; Grand Living Room Or 5th Above Grade Bedroom With Double Door Entrance & Large Windows; Inviting Foyer With Double Entry Doors; Mudroom, Main Floor Laundry & Access To Garage; Primary Retreat Offering 5-Pc Spa-Like Ensuite; 3 Full Bathrooms On 2nd Floor! Finished Basement With Large Open Concept Living Room, Rec Area, One Bedroom, 3-Pc Bath, And A Full Kitchen Featuring Quartz Countertops, Centre Island, Stainless Steel Appliances! Enjoy & Entertain In Your Own Backyard Oasis Featuring Inground Salt Water Heated Swimming Pool [2022], Luxurious Stone Patio, Gazebo & Garden Shed! Landscaped Grounds With Extended Interlock On Driveway and Around The Property Parks 8 Cars Total! Quality Upgrades, Great Features, Swimming Pool Yes, Its All Here At 45 Pullman Rd For You! It Comes With Fibre Glass Pool Of 12Ft x 24Ft Size (Permit, Vacuum, Net And Cover Are Included). Just Bring Your Furniture & Move In! See 3D! (id:60365)
552 Valley Vista Drive
Vaughan, Ontario
**Stunning 4 Bed + 4 Bath Detached Ravine Lot Home!** Garage Access With 4 Parking Spaces. Boasting Over 3000 Sqft Living Space With Hardwood Flooring Throughout On The Main Levels, Upgraded Kitchen W/Granite Countertop. Coffered/Raised Ceilings Throughout, Master Suite With Walk In Closet & 5 Piece Ensuite W/ Make Up Counter. Separate Library Or Office Space. Walk Out Basement With Cold Cellar. Steps To Parks, Schools, Multiple Plazas, Go Train, Other Public Transportation And More! (id:60365)
304 Maciver Boulevard
Newmarket, Ontario
This light filled and spacious 3-bedroom/3-washroom townhouse is located in a peaceful Summerhill Estates neighborhood with access to all amenities. The property features a generous bright open-concept main-floor kitchen, dining and living area walkout to patio backyard;overlooking a beautiful park with a children's playground. Additionally, it has a fully finished basement complete with a recreation room and a 3-piece washroom. This cozy sweet home provides an ideal blend of comfort, functionality, and convenience. "Welcome Home". (id:60365)
7 Carneros Way
Markham, Ontario
Will NEW PAINT the unit. 2 years old, 3 Bedrooms Townhouse with Functional Layout. Laminator flooring. 9 Ceiling on Main Floor. Modern Kitchen With Stainless Appliances. Direct Access From Garage. House Features Smart Technologies. Close To Viva Cornell Bus Terminal, Highway 7, Highway 407and Markham Stouffville Hospital. Walking Distance to Bus Stop, CIBC, Walmart, McDonald, Dollar Tree. Photos are from previous listing. (id:60365)
9 Galen Crescent
Vaughan, Ontario
This stunning designer-inspired residence showcases a striking contemporary elevation and is nestled in a quiet, upscale neighborhood surrounded by parks, scenic trails, and top-rated schools. With easy access to Highways 427 and 27, this home offers the perfect balance of tranquility and convenience. Step inside to discover a spacious, light-filled interior with 10-foot smooth ceilings on the main floor, 9-foot ceilings on the second floor. Inviting foyer with coffered ceiling and flat archway accents. Dedicated main floor library/home office ideal for remote work or quiet reading. Walk into an open-concept living and dining area, perfect for entertaining and everyday family life . Pot lights for a warm, ambient glow. Family room with a cozy fireplace and dramatic baffle ceiling with integrated pot lights a perfect space for relaxation and entertaining. Solid hardwood flooring on both the floors. Elegant oak staircase with black metal pickets, overlooking the main room. Chefs Kitchen Designed for Entertaining, Stylish white cabinetry, High End Built-in Appliances, Under-mounted sink ,Granite countertops with flush breakfast bar. Luxurious Master Suite boats Tray ceiling, Spa-inspired ensuite with his & her sinks, frameless glass shower, and Upgraded closet organizer. Spacious His and her walk-in closets. Raised ceilings and oversized windows in Bedrooms Two and Three. No sidewalk extended 4-car driveway for ample parking. Separate entrance to the basement ideal for future in-law suite or rental potential. Main Floor Laundry area. Dedicated media room with door easily convertible to a 5th bedroom. This is a rare opportunity to own a modern, meticulously upgraded home in one of Vaughan's most desirable communities. Don't miss your chance to live in style and sophistication. (id:60365)
493 Lake Drive S
Georgina, Ontario
A rare opportunity for nature lovers to experience lakeside living WITHOUT the premium price!!! Key features of this unique property include: 1. **Premium Lot** 66.66 Ft x 150 Ft, potential to be severed into two separate lots. 2. **Prime Location** Located in a well-established area of Keswick's South, offering breathtaking views of Lake Simcoe. Enjoy fishing, swimming, boating, ice hockey, and snowmobiling right at your doorstep. 3. **Interior Layout** Open-concept with 3 bedrooms, 2 full bathrooms, plus 4 parking spaces. The dining room offers a walk-out to an oversized deck. 4. **Outdoor Space** A private, fully fenced backyard with a gazebo, ideal for gatherings and outdoor entertaining. 5. **Recent Renovations** Newly painted and renovated in 2021 with new windows, roof, and flooring. 6. **Versatile Opportunity** Move-in ready to enjoy peace and nature, or an excellent site to build your dream home on this wide lot overlooking the lake. 7. **Developing Neighborhood** Situated amidst massive new developments and custom-built homes in the neighborhood. 8. **Convenient Access** Close to schools, shopping, medical facilities, transit, and Highway 404 (just 1 hour from Toronto). 9. **Exclusive Beach Access** Private beaches association fee of only $50/year offers endless access to events, including boating, water activities, large parties (around 200 people), BBQs, and beach volleyball. This exclusive access is only available to certain nearby residences and presents significant Airbnb potential. (id:60365)

