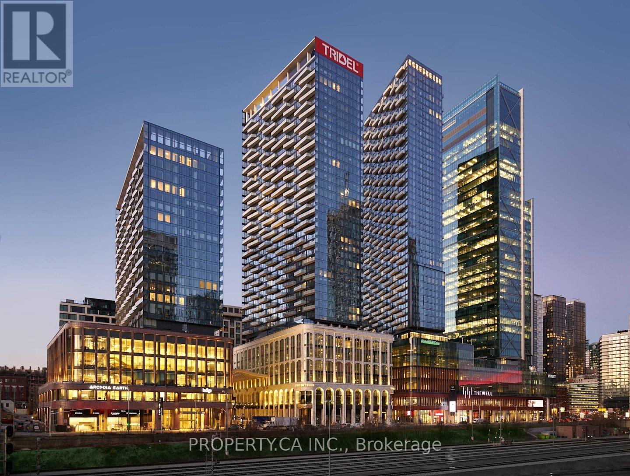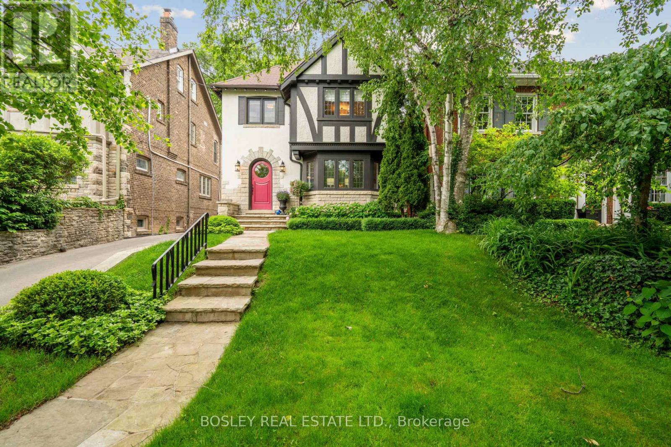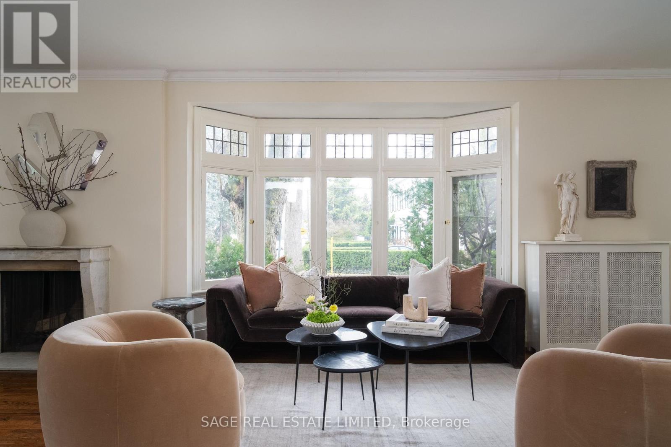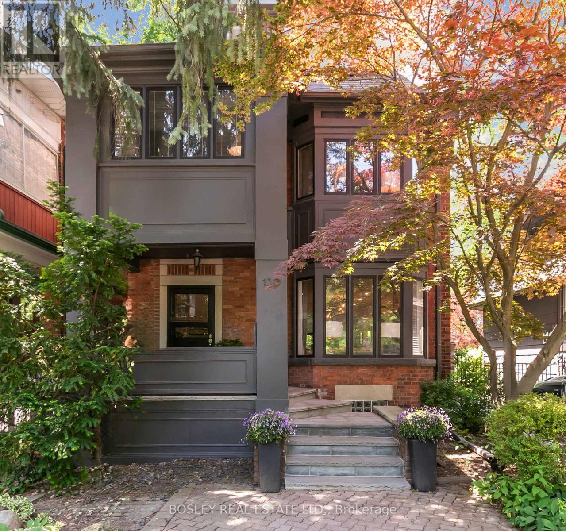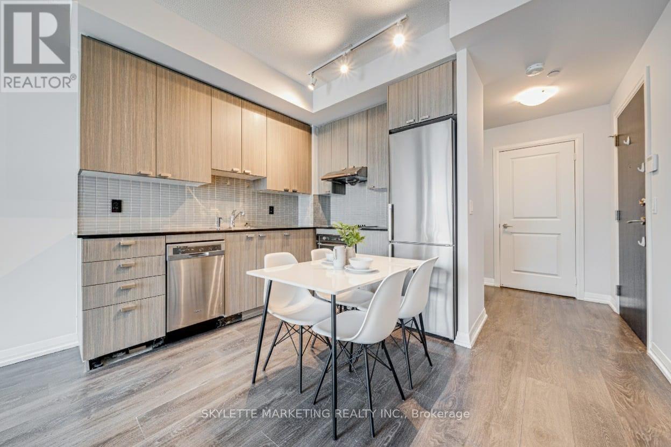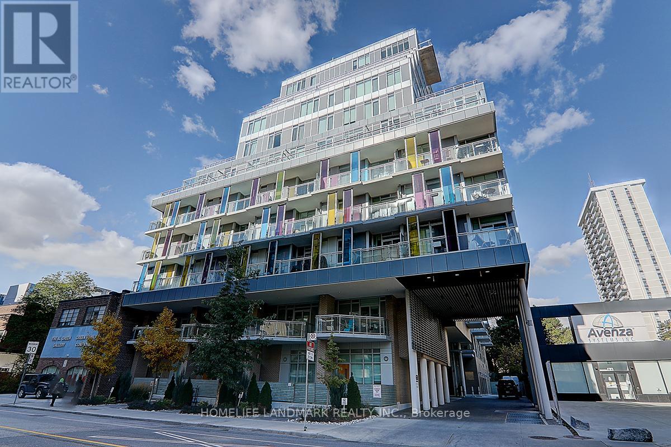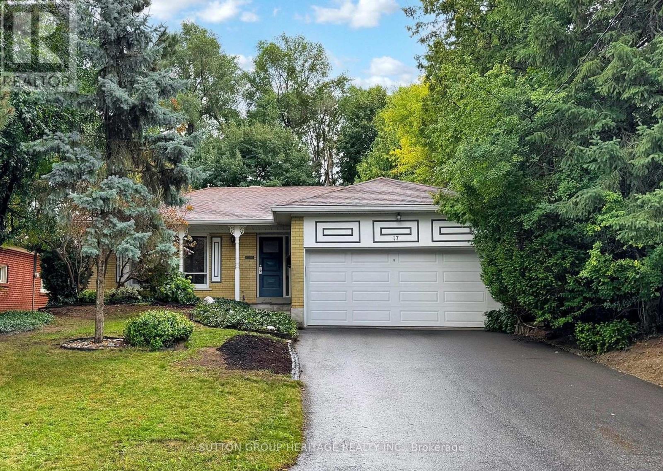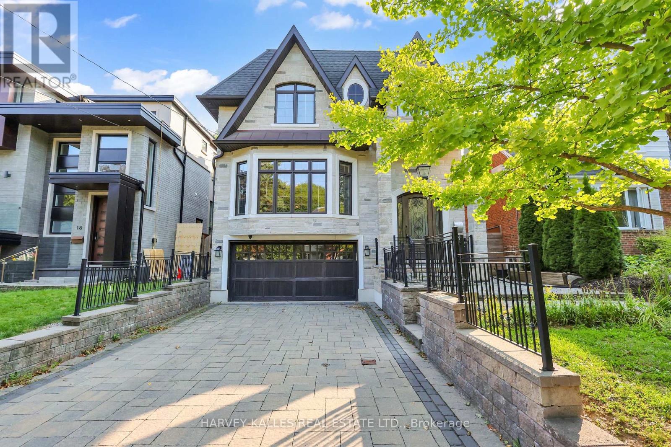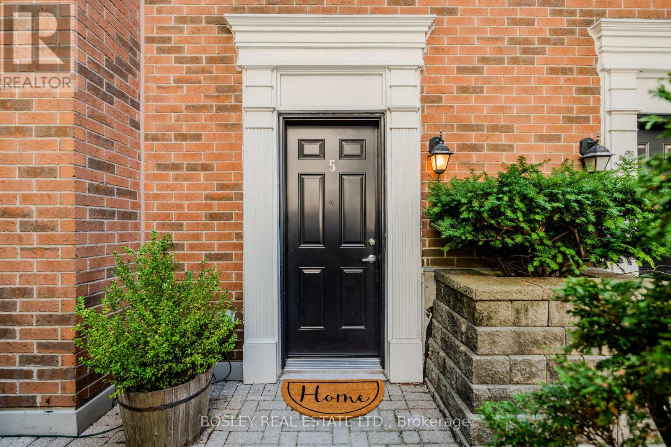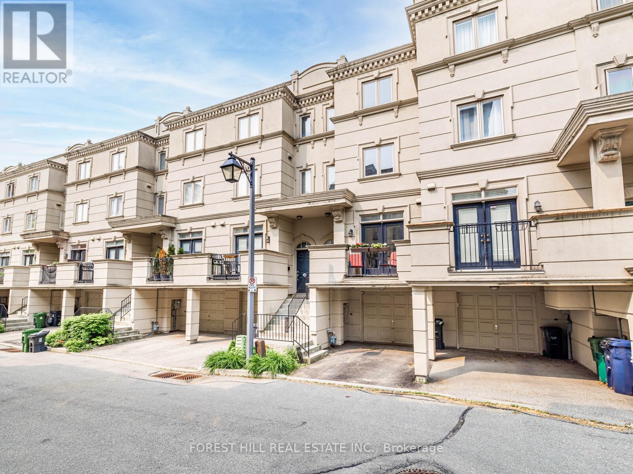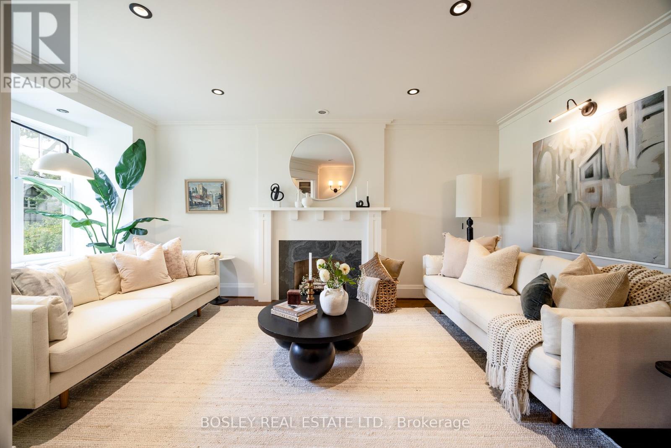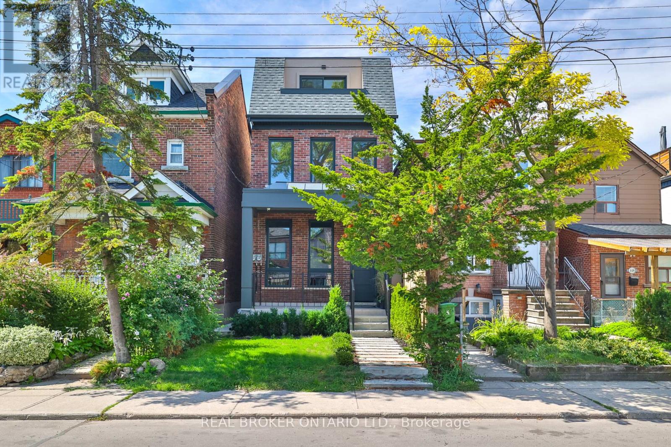2205 - 470 Front Street W
Toronto, Ontario
This breathtaking three-bedroom residence boasts 9-foot ceilings, an expansive open-conceptlayout, and two full bathrooms, all within an exclusive boutique-style building. Prepare to becaptivated by the 1260 sq ft of luxurious living space and the huge balcony offeringunobstructed views in every direction. Enjoy an exceptional range of amenities, including arooftop pool, state-of-the-art gym, party and private dining rooms, media lounges, games room,outdoor terrace with BBQs, dog run, sun deck, and 24-hour concierge service.Located in the heart of the city, you'll have retail shops, top restaurants, bars, ShoppersDrug Mart, Indigo, and a gourmet food market just steps away. Plus, with the Rogers Centre, CNTower, public transit, Union Station, and the Entertainment & Financial Districts nearby, thisis urban living at its finest. Enjoy a 10-minute walk to the Financial District, 5 minutes tothe waterfront, and 15 minutes to Union Station. Upscale shopping and the city's trendiestdining spots are right at your doorstep. Parking is available for purchase with the unit. Don'tmiss this opportunity to call this luxurious condo your new home! Property taxes have not been assessed yet. (id:60365)
294 Douglas Drive
Toronto, Ontario
Perched atop a hill in the heart of North Rosedale, this cherished family home offers an extraordinary opportunity to live in one of Toronto's most sought after neighbourhoods. With sweeping views of beloved Chorley Park, this detached residence has been lovingly maintained and thoughtfully updated, blending classic charm with everyday comfort. Inside, you'll find expansive principal rooms with soaring 9-foot ceilings and an abundance of natural light. The living room features a wood burning fireplace, perfect for cozy evenings, while the generously sized dining room sets the stage for memorable dinners and family celebrations. A bright rear sunroom opens to a back deck overlooking the lush, private garden, an ideal setting for summer lounging and outdoor entertaining. Upstairs, the oversized primary suite includes a recently renovated ensuite, walk-in closet, and a dedicated home office area. Two additional bedrooms enjoy serene park views and share a stylishly updated second bathroom. The open concept lower level presents a blank canvas with limitless potential, whether you envision a recreation space, gym, or home theatre. It also includes a third bathroom, laundry area, abundant storage, and convenient side entrance. The private drive leads to a rare extra large two car garage along the 35 x 121 ft deep lot. Enjoy easy access to the nearby Beltline Trail, Evergreen Brickworks, and a network of local parks. Just minutes to the shops and restaurants of Summerhill, TTC transit, and the Bayview Extension. Located in the top tier school district for Whitney, OLPH, and many of the city's premier private schools.294 Douglas Dr. is a true family home in every sense spacious, inviting, and surrounded by parks and top schools. Don't miss this rare opportunity to put down roots in a timeless home with an unbeatable location. (id:60365)
57 Castle Frank Road
Toronto, Ontario
SLAY THE DRAGON AND LIVE AT CASTLE FRANK! Hold onto your hearts Rosedale: Gorgeous 1914 Craftsman with sweeping views over the gates of Drumsnab Park. With presence and poise, this home introduces itself before you even step inside through its deep front veranda that feels straight out of a fairy tale among the lush and mature trees of South Rosedale. All four finished levels are elegant, expansive, and kissed with soft, natural light through many period specific leaded windows. Main floor with large principal rooms, wood burning fireplace, fabulous wainscotting and many cozy vignettes for reading and lounging. Bedroom suites upstairs are absolute sanctuaries with ample room for oversized beds, lounging, late-night chats and never wanting to leave. Finished basement with fabulous sunk-in media room and extra suite for guests, live-in help or independent teenager. Super rare and ultra private garage/parking.Minutes walk to the subway station, Craigleigh Gardens, the DVP and the Danforth. Perfect location for Rosedale Public and Branksome Hall schools.Commanding from the curb, graceful at every turn. The type of family home that makes you want to host every holiday and be part of a garden club. #letsbefrank #youneedacastle #sameherereally (id:60365)
130 Glen Road
Toronto, Ontario
Nestled in the heart of North Rosedale on one of Toronto's most iconic streets, stunning detached 4+1 bedroom, 4 bath home on a 28.5 x 128.5 ft lot is the perfect blend of sophisticated design and family friendly comfort. Thoughtfully reimagined by the current owners, the home offers exceptional flow, abundant natural light, and flexible living spaces for modern families. Main floor is a showstopper, w floor to ceiling west facing sliding door that lead to the backyard and bathes the open concept living/dining areas in sunlight throughout the day. Gorgeous hardwood floors run throughout, complementing the elegant wood-burning fireplace and the beautifully updated eat-in kitchen featuring stainless steel appliances, a breakfast bar, and exceptional storage. Perfect for entertaining, open concept dining area easily accommodates holiday gatherings or casual family dinners, while the adjacent formal living room creates a cozy and refined atmosphere. Second floor offers a primary retreat with a 5-piece ensuite, walk-in closet, and additional built-in storage. Across the hall, a second spacious bedroom with built-in storage and a home office nook is then next door to a welcoming family room, complete with a second wood-burning fireplace. The family room could easily be converted into a fifth bedroom if desired. Third floor features two more light filled, generously sized bedrooms with built-in closets that share a beautifully renovated 4-piece bathroom. Laundry area completes this upper level, adding to the homes exceptional functionality. Lower level is home to an entertainment room, ample storage and a potential bedroom. Complimented by the side entrance to the home, this space offers an ideal setup for a nanny suite or guest room. Outside, the fully fenced in private west-facing backyard features a sun soaked deck complimented by a seasonal tree canopy and an integrated stonework below. The backyard also provides convenient access to a spacious one-car garage. (id:60365)
412 - 50 Ann O'reilly Road
Toronto, Ontario
Welcome to the TRIO AT ATRIA! This Spacious, 1+ Den Unit has Seamless Laminate Floors w/ High 9 Ft Ceilings. Ample of Natural Light w/ Enlarged Windows. Open Concept Kitchen w/ Stainless Steel Appliances, Granite Countertop & a functional layout for the modern family. Parking and Locker Included. Just Minutes To Hwy 401/404 & DVP, Don Mills Subway Station, Fairview Mall, Schools, Parks & More! Building Amenities Include 24 Hr Concierge, Common Rooftop Deck, Fitness & Yoga Studio, Gym, Exercise Pool, Steam Room, Party Room. Building Amenities Include 24 Hr Concierge, Common Rooftop Deck, Fitness & Yoga Studio, Gym, Exercise Pool, Steam Room, Party Room. ***Disclaimer: Virtual Staging has been applied*** (id:60365)
901 - 68 Merton Street
Toronto, Ontario
Welcome to Life Condos, where modern design meets everyday convenience. This stunning 1+ Den suite boasts soaring 9 ft ceilings, floor-to-ceiling windows, and a coveted south East exposure that fills the home with natural light throughout the day. The beautifully upgraded kitchen features quartz countertops, a stylish backsplash, stainless steel appliances, and custom light fixtures that add a touch of elegance. the open-concept layout flows seamlessly into the living and dining areas.The spacious primary bedroom includes a large closet, while the versatile den provides flexible living options ideal for professionals working from home or as a guest space. Offering a unique urban lifestyle in one of the city's most desirable locations, with trendy coffee shops and restaurants just around the corner. A wide array of amenities, including 24 hr concierge, a gym, party room, cozy library, theatre room, guest suites and BBQ area. this home is truly move-in ready. (id:60365)
17 Brenham Crescent
Toronto, Ontario
Welcome To This Rare And Spacious Four-Bedroom, Three Bath Bungalow, Lovingly Cared For By Owner Of More Than 50 Years. Situated On A Premium 50x157 Ft. Fully Fenced Lot, This Home Offers Privacy And Tranquility On A Cul-De-Sac Of Just Three Quiet Streets With No Through Traffic. Ideally Situated Just Off Bayview Avenue, This Prime Location Combines Peaceful Suburban Living With Unbeatable Access To Nearby Amenities. Nicely Set Back From The Road, The Home Features A Sloping Yard With Gardens, A Charming Covered Porch, And A Large Private Driveway With Parking For Four Vehicles (No Sidewalk) Leading To The Double Car Garage. The Totally Private And Fully Fenced Backyard Is A Spacious Nature Filled Oasis, Complete With Multiple Patios For Relaxing And Entertaining, Gardens Galore And Picturesque Garden Shed. Inside, The Main Level Boasts An L-Shaped Living And Dining Area With A Large Picture Window Overlooking The Front Yard And A Woodburning Stone Fireplace. The Dining Room Offers A Walkout To The Private Backyard Patio And Walkthrough To The Bright Eat-In Kitchen With Pantry Storage. Completing The Main Floor Is A Hallway Leading To The Four Generously Sized Bedrooms Including A Large Primary Suite, Easily Fitting A King-Sized Bed, Plus Two-Piece Ensuite And A Big Walk-In Closet. Completing This Area Is The Updated Main Bath Featuring A Soaker Tub And Modern Euro-Style Cabinetry. The Finished Lower Level Is Accessed Via A Bright Window-Enclosed Staircase With A Separate Side Entrance-Perfect For Multi-Generational Living Or Rental Potential. This Level Includes A Separate Family Room With New Laminate Flooring And A Second Stone Fireplace, An Opened-Up Recreation/Games Area Also With New Laminate Flooring, A Versatile Bedroom/Gym With Closet And Separate Storage Room, Laundry/Utility Area And A Newly Renovated Three-Piece Bathroom. With Numerous Updates Throughout (See Att List), This Move-In-Ready Home Offers Endless Possibilities In A Highly Desirable Location!! (id:60365)
20 Walker Road
Toronto, Ontario
Magnificent Custom Home Nestled on a Quiet Court. Featuring a striking limestone and brick exterior, this residence showcases 4103 sq ft total ( 3003 upper + 1100 sq ft) lower a modern open-concept design with soaring ceilings and a contemporary open-riser staircase. The chef-inspired eat-in kitchen boasts a large center island, top-of-the-line appliances, a convenient servery, and a breakfast area overlooking the gardens, seamlessly connecting to the dining and living spaces. The family room offers a cozy fireplace and walkout to the terrace, enhanced by a skylight that fills the space with natural light. Additional conveniences include upper and lower-level laundry rooms. The primary suite offers a tranquil retreat with a spa-like 6-piece ensuite and walk-in closet. The lower level is designed for entertaining, complete with a wet bar, radiant heated floors, and a walkout to the yard. Nestled in prestigious West Lansing, this residence offers a rare blend of tranquility and convenience. Enjoy the charm of a quiet, tree-lined street with a country-like ambiance, while being just steps from scenic ravines, lush parks, tennis courts, boutique shopping, top restaurants, transit, and effortless access to Highway 401. (id:60365)
5 - 83 Lillian Street
Toronto, Ontario
Welcome to your new home at Lillipath lanes, a private Townhouse Complex in the Heart Of Midtown! This two-bedroom, two-bath condo townhouse is designed for both comfort and convenience. The main level features a bright, open-concept living and dining area, a stylish kitchen with quartz countertops, and a newly renovated powder room. A spacious front terrace (measuring 190 sq. ft.) is perfect for summer barbecues, entertaining friends, or simply relaxing outdoors. Upstairs, you will find a generous primary bedroom with ample closet space, a full main bathroom, and a second bedroom that works perfectly as a home office, guest room, or kids bedroom. Freshly painted throughout with popcorn ceilings removed, this move-in ready home also includes parking and a private entrance, giving you the true feel of a freehold property. Perfectly situated just steps to Yonge & Eglinton, the subway, dining, shops, gyms, library, parks, and top-rated schools, all within a vibrant and welcoming community. (id:60365)
22 Espana Lane
Toronto, Ontario
***HOLLYWOOD PS district & MINS WALKGING TO SUBWAY STATION----------------------Captivating***Elegant & UPGRADES***Luxury***Townhouse In Prestigious Bayview and Sheppard Neighbourhood***Top-Ranked School---HOLLYWOOD PS***Beautifully designed, modern comfort---open concept floor plan and offering 2100 sq. ft of living space and fully finished basement with a cozy room and mud room/gym area---featuring a warm and welcoming atmosphere throughout the home. This home boasts a hi ceiling, main floor 9ft and recently remodelled kitchen with Kitchenaid S-S appliance, quarts countertop and backsplash and extra vanity-cabinetry and a custom dining room table in dining room and seamlessly connecting to an open terrace area for fresh-air and summer bbq. The great room offers space, making it for everyday family living and gathering, easy access to a private cozy backyard. The functional-practical primary bedroom on the 2nd floor provides a w/i closet and updated/spacious 5pcs ensuite. Two additional generously sized bedrooms offer ample natural light and closet, custom-closet, juliette balcony. Relax or entertain on the expansive rooftop terrace with unobstructed views!! The basement features a cozy bedroom, ideal for guests and spacious mudroom or gym and the extra-long garage provides room for storage, a car. Located just minutes from highway 401 with easy subway access and a wonderful Bayview Village Shopping, other amenities!!******Desirable School---Hollywood PS****** (id:60365)
351 Woburn Avenue
Toronto, Ontario
Say hello to your forever home! Tucked into one of Toronto's most sought-after neighbourhoods, this exceptional, custom-built 3-storey detached gem in the heart of Lawrence Park checks every box - and then some. With 4 spacious bedrooms, 4 bathrooms, custom millwork throughout, and even a walk-in pantry (snack heaven!), there's room for the whole family - and then some. The heart of the home features a chef-worthy kitchen with top-of-the-line appliances, a breakfast bar for morning coffee, homework sessions, or extended family. A cozy wood burning fireplace and heated floors keep things toasty throughout, while central vac makes cleanup a breeze. The private third-floor primary suite is a total showstopper, with dreamy closets and a spa-like ensuite you'll never want to leave. Downstairs, there's a full rec room, an extra bedroom for guests, teens, or movie night and additional storage. Add in laundry on both the lower and second floors for ultimate convenience. Outside, you'll find a sun-soaked, south-facing backyard oasis framed by mature trees, perfect for weekend lounging or lively family BBQs. A garden shed with a 30-amp sub panel (hello, workshop dreams!), 2-car parking and laneway house potential. With 200-amp service, storage galore, access to top schools and the subway just a short walk away, this home is not just beautiful it's brilliantly functional. Come for the thoughtful design, curb appeal and quality craftsmanship - stay for the lifestyle. (id:60365)
444 Roxton Road
Toronto, Ontario
In the heart of the city yet set within a quiet, tree-lined neighborhood, this fully renovated 4,200 square foot residence captures the best of both worlds. Every inch has been reimagined from top to bottom with modern finishes and timeless style, creating a home that is both sophisticated and welcoming. High ceilings and light-filled spaces set the tone, while the thoughtful design ensures seamless flow and effortless living. The interiors showcase refined craftsmanship throughout, from the beautifully redesigned kitchen with premium details to versatile spaces that adapt to both entertaining and everyday life. Upstairs, spacious bedrooms feature spa-inspired bathrooms and generous storage, while landscaped outdoor spaces offer a serene backdrop for relaxation just steps from the city's energy. At the rear, a stunning two-storey laneway home further enhances the property's prestige and flexibility. With its own entrance, secure garage, and a bright one-bedroom suite complete with kitchen and bath, it is ideal for multi-generational living, guest accommodations, a private workspace, or valuable income potential. Everything the city has to offer, from acclaimed restaurants and neighbourhood parks to convenient grocery stores and public transit, is just steps from your door. Together, the main residence and laneway home present a rare opportunity where luxury, location, and lifestyle converge in perfect harmony. (id:60365)

