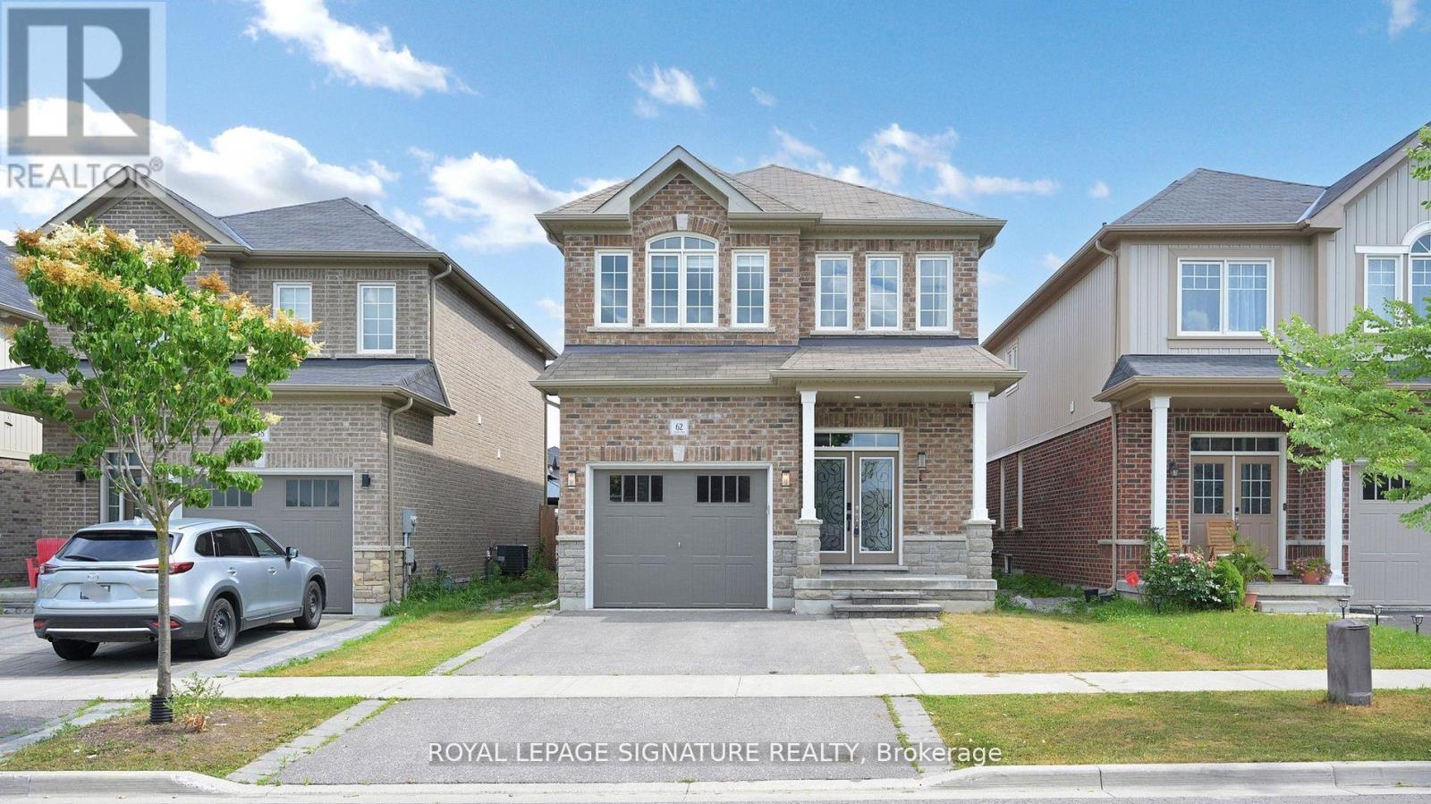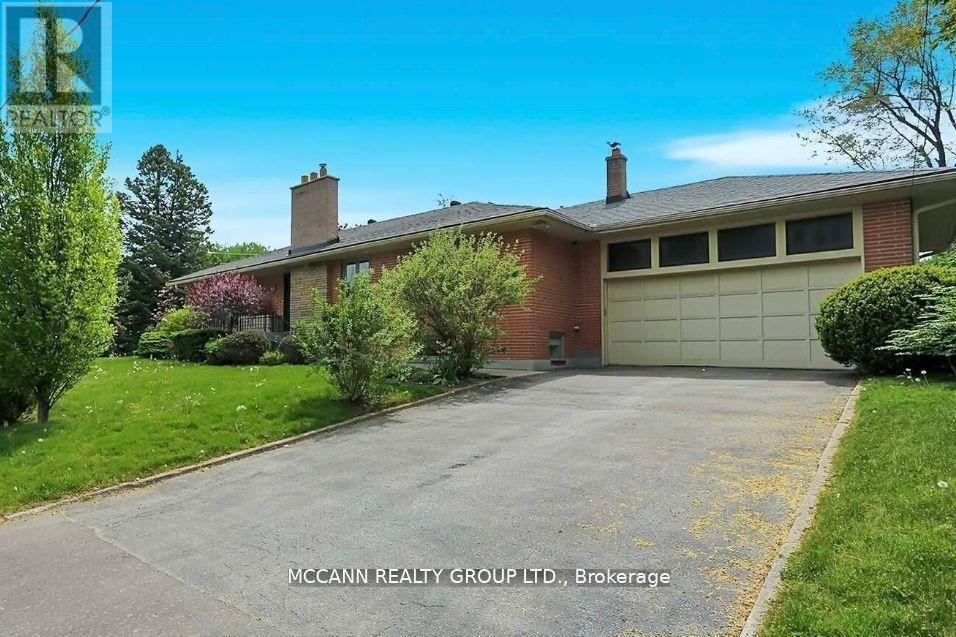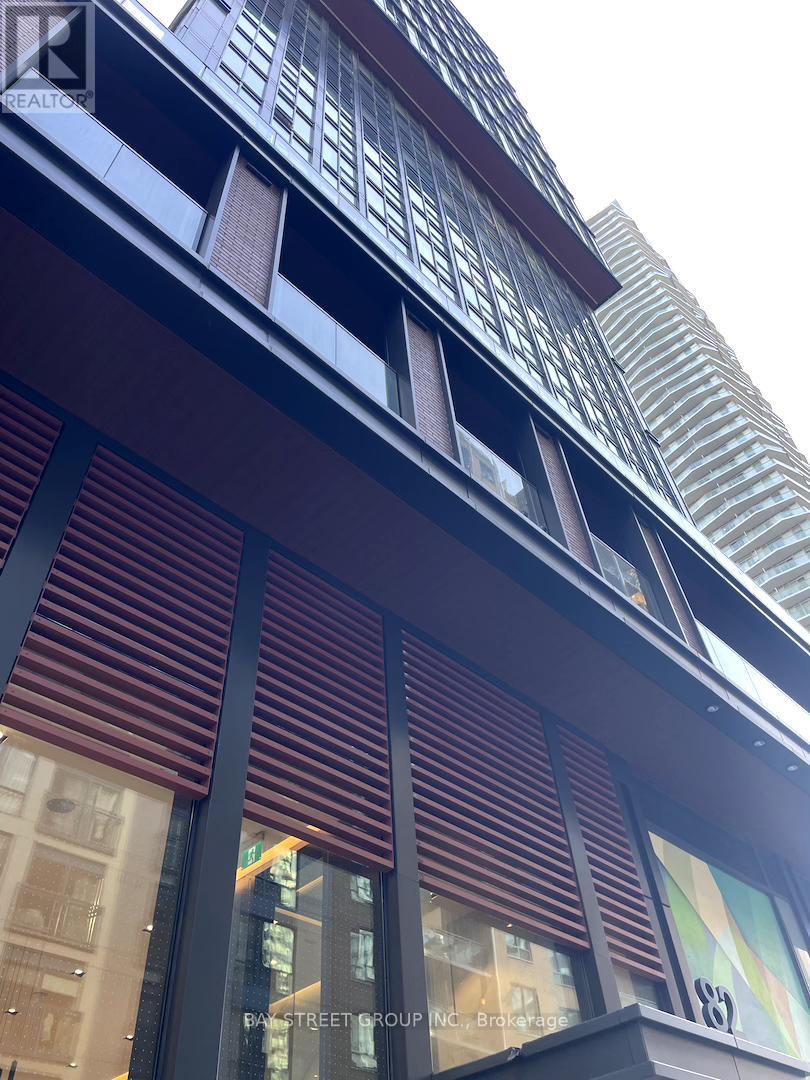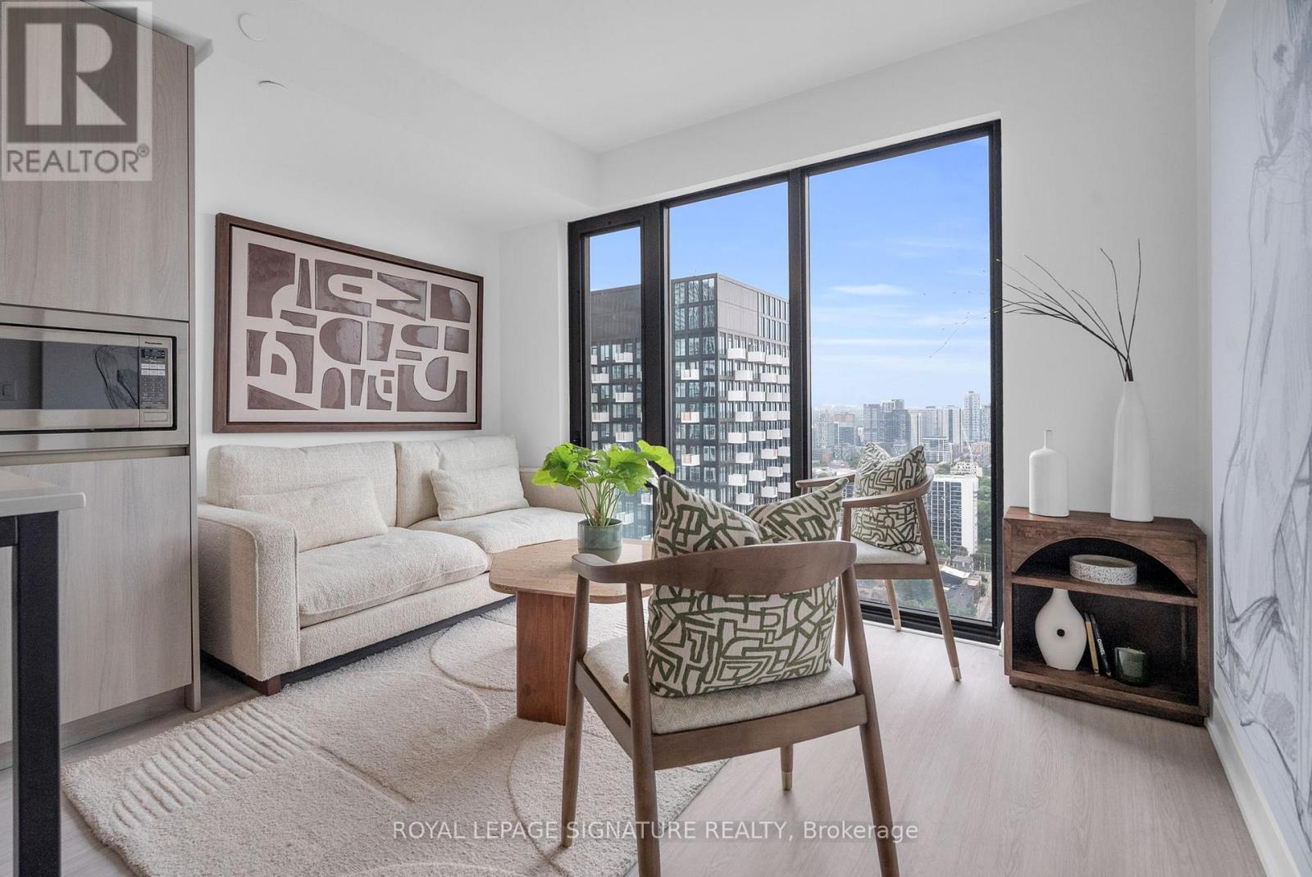610 Shakespeare Avenue
Oshawa, Ontario
Nestled in a mature, family-friendly neighbourhood just minutes from the 401, this recently renovated bungalow offers the perfect blend of convenience, privacy, and potential. Featuring a separate in-law suite, its ideal for multigenerational living or added rental income. Updates include newer windows, roof, and A/C, while laminate flooring flows through most of the home for easy maintenance. Outside, the home boasts an abundance of parking for 6-8 vehicles on a freshly sealed drive, and a private, fully fenced backyard. Step into the beautifully renovated upper unit, where style meets comfort in every detail. The spacious living room is anchored by a cozy electric fireplace, creating the perfect ambiance for relaxing evenings or entertaining guests. The kitchen is a true showstopper, featuring quartz countertops, a modern island with seating, sleek new appliances, and ample cabinetry for all your storage needs. Just off the kitchen, the open-concept dining area offers a bright and inviting space for hosting family meals or dinner parties. Down the hall, the primary bedroom serves as a serene retreat, while the secondary bedroom offers flexibility for a home office, guest room, or children's bedroom. The 4-pc bathroom is equally impressive with modern fixtures and a clean, timeless design. Down to the bright and spacious lower-level suite which offers a large rec room - the perfect space to unwind, entertain, or create a home office nook. The modern kitchen features crisp white cabinetry, subway tile backsplash, and a dedicated dining area. With two generous bedrooms and a stylish 4-piece bath, the layout is both practical and inviting. This home also includes a shared laundry area, ensuring convenience and functionality. Whether you're housing extended family or looking for a mortgage helper, this lower level delivers impressive value in a turnkey package. This home is being sold as a Single Family Residence. (id:60365)
Upper #2 - 751 Coxwell Avenue
Toronto, Ontario
Location! Location! Location! Totally Renovated, Bright 1 Bedroom Apt With Open Concept Livingroom/Galley Kitchen. Lots Of Light With Large Windows. New Stainless Steel Fridge, Stove & Microwave. Lovely Backsplash. Large Bright Bedroom. All Inclusive Of Utilities. Walk To Coxwell Subway Or Michael Garron Hospital! Parking Available For a Fee. Outside area available in the back of the house. No smoking . (id:60365)
Unit 3 - 93 Mcmillan Drive
Oshawa, Ontario
Rare-Find!! Move-In Now! Renovated 1 Bedroom Unit WITH PARKING! Private Ensuite Washer & Dryer! Open Concept Kitchen, Large Bedroom, Renovated Kitchen & LED Lighting, Steps To Oshawa Valley Botanical Gardens, Minutes To Shopping At Oshawa Centre & Lakeridge Health Hospital (id:60365)
62 Moses Crescent
Clarington, Ontario
Stunning All-Brick Detached Home Built By The Award-Winning Halminen Homes, Nestled In The Highly Sought-After Northglen Community! Offering Approximately 2,100 Sqft Of Thoughtfully Designed Living Space, Featuring A Bright, Open-Concept Layout. Hardwood Floor Throughout, Oak Staircase, Modern Kitchen With Quartz Countertops, Stylish Honeycomb Backsplash, Under Cabinet Lighting, Upgraded Appliances, And An Eat-In Area With Walkout To A Fully Fenced Backyard. The Formal Dining Area Is Perfect For Gatherings And Entertaining. Primary Bedroom With Walk-In Closet, 4-Pc Ensuite With Soaker Tub And Glass Shower. Three Additional Well-Sized Bedrooms and The Second-Floor Laundry Room Adds Everyday Convenience. Insulated Garage Door, Upgraded Garage Storage (24), Front Landscaping And Gated Side Access To Backyard. Quiet & Friendly Neighbourhood, Steps to Northglen Park, Future School Site, Bowmanville Golf & Country Club, And Minutes To Downtown Bowmanville, Hwy 407/401, Shopping, Dining & More! (id:60365)
34 Water Street
Scugog, Ontario
Calling All Entrepreneur Business Owners! Prime Opportunity to Own a High Sales Volume & High Traffic (Next to Tim Hortons) Vape Shop For Sale in the Thriving Town of Port Perry! Multiple Locations across the GTA. This Well Established Business has been in Operation for the past 5Years occupying a strategic 1,100sqfeet of Retail Space + a Big Basement Storage in Mature &Well Known Neighbourhood of Port Perry. This Successful Business Benefits from High Visibility(Prime Street Exposure) & Consistent Foot Traffic with STRONG Weekly, Monthly, & Yearly SALES. With the Same Dedicated Family Owners Since 2019 Who Are Now Planning Retirement. Continue the same Profitable Business or Start Your Own / Rebrand! Surrounded by well Established Supporting Businesses. (id:60365)
68 Whittaker Crescent
Toronto, Ontario
Stunning Modern Ranch-Style Bungalow in Coveted Bayview VillageExperience luxury living in this beautifully renovated modern ranch bungalow, ideally situated in the highly sought-after Bayview Village neighborhood. Featuring soaring vaulted ceilings, a sophisticated open-concept living and dining area, and a fully finished basement with office or in-law suite potential and a separate entrance.Highlights include a double car garage, two cozy fireplaces, two full kitchens, built-in sound system, and a spacious primary bedroom retreat complete with a 5-piece ensuite and a walk-in closet with custom built-in organizers.Just a 5-minute walk to Bessarion Station and close to Hwy 401, DVP, scenic ravines, and located within the prestigious Earl Haig School district. (id:60365)
201 - 130 River Street
Toronto, Ontario
Spacious 699 Sqft 1 Bedroom + Den & 2 Washrooms, With Parking & Locker, Boutique Unit Featuring Luxurious 10' Ceilings With Floor To Ceiling Windows Which Provide Ample Natural Lighting Within The Unit. Spacious Den Can Easily Be Converted Into 2nd Bedroom Or Office Etc. Minutes From Dundas Square, Steps To Distillery District, St Lawrence Market, Freshco, George Brown, Subway, Ryerson, George Brown, Highways, Ttc At Your Doorstep. Parking available at extra $200 a month. (id:60365)
3107 - 29 Singer Court
Toronto, Ontario
Spacious & Well-Lit 1+Den FULLY furnished with an amazing View, Offering 650 Sq Ft and A 107 Sq Ft Balcony! Laminate Floors, Large Granite Breakfast Bar, Modern Kitchen With S/S Appliances & Open Concept Living Space. Unobstructed Northwest Exposure Provides Ample Light Throughout the Day. Free Shuttle Service to The Subway, Steps to Go, Ikea, Bayview Village & Fairview Mall. Minutes To 401 & 404. (id:60365)
2005 - 82 Dalhousie Street
Toronto, Ontario
This south facing 1 bedroom unit combines modern design and functionality. An open layout features contemporary finishes, floor-to-ceiling windows for natural light and a sophisticated palette. Amenities include a fitness centre, Yoga Studio, and Business Lounge. Minutes away from Eaton Centre, TTC, Toronto Metropolitan University, Yonge & Dundas Sq, and so much more. (id:60365)
3106 - 47 Mutual Street
Toronto, Ontario
Welcome to modern downtown living in this brand new, never-lived-in 1-bedroom, 1-bathroom suite offering 504 sq. ft. of thoughtfully designed interior space, complete with full Tarion Warranty. Finished with approximately $20,000 in developer upgrades, this suite features a sleek, modern kitchen, open-concept living area with floor-to-ceiling windows, and a spa-like bathroom perfect for professionals or couples seeking stylish functionality. A locker is included, providing added storage value worth approximately $7,500. Located in a luxury building offering over 6,600 sq. ft. of premium amenities, including a state-of-the-art fitness center, stylish party room, expansive terrace, kids' playroom, and pet spa. Steps to Queen & Dundas subway, Eaton Centre, TMU, and St. Michaels Hospital, and just a 12-minute walk to the Financial District this is downtown convenience at its finest. (id:60365)
119 Invermay Avenue
Toronto, Ontario
Be the lucky renter to enjoy this bright and airy lower level apartment to a beautiful new custom home. Just under 700 sq ft 1 bedroom apartment is a rare find, boasting tall ceilings, large windows, open-concept layout, spacious bedroom with closet organizer, a modern kitchen, Kohler fixtures, large eat-in island with quartz countertops, undermount huge sink and brand new appliances. The suite is freshly painted with brand new flooring ( includes a heated floor system you control for maximum comfort). Everything is BRAND NEW. Walking distance from Wilson station, local grocery stores, and parks. (id:60365)
807 - 33 Mill Street
Toronto, Ontario
A Truly One-Of-A-Kind Executive Residence In The Iconic Distillery District.Step Into Elevated Living With This Rarely Offered, Oversized 1-Bedroom + Den Corner Podium Penthouse In The Heart Of Toronto's Historic And Vibrant Distillery District. This Architecturally Stunning Suite Is The Epitome Of Urban Sophistication And Executive Comfort, Offering A Unique Blend Of Design, Functionality, And Upscale Finishes Throughout.Spanning Nearly 1,000 Square Feet Of Meticulously Curated Interior Space, The Residence Features An Expansive Open-Concept Layout, A Sleek Designer Kitchen With A Large Centre Island, And California Closets Throughout For Optimal Organization. Floor-To-Ceiling Windows Wrap Around The Unit, Flooding The Home With Natural Light And Showcasing Breathtaking Panoramic Views Of The City Skyline And Historic Cobblestone Lanes Below.What Truly Sets This Suite Apart Is The Private 600 Sq. Ft. 3-Season Terrace An Outdoor Oasis With Three Sliding Walkouts, Ideal For Entertaining Or Simply Enjoying The Serenity Of Your Surroundings.Enjoy Access To Some Of The Finest Shopping And Dining Experiences The Distillery District Has To Offer, Including Local Favourites Like Café Demetres, Cluny Bistro, Eataly Café, And El Catrin Destileria. For Those Who Love A Great Pint, You'll Also Find Standout Spots Like Mill Street Brew Pub, Madrina Bar Y Tapas, And Old Flame Brewing Co., All Just Steps From Your Door. (id:60365)













