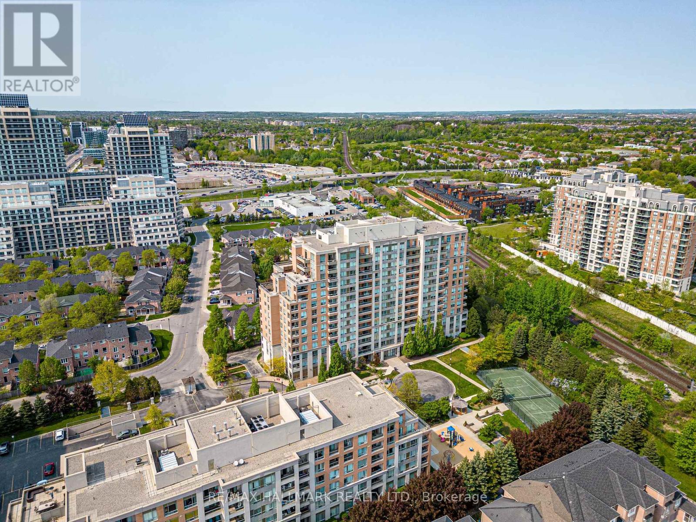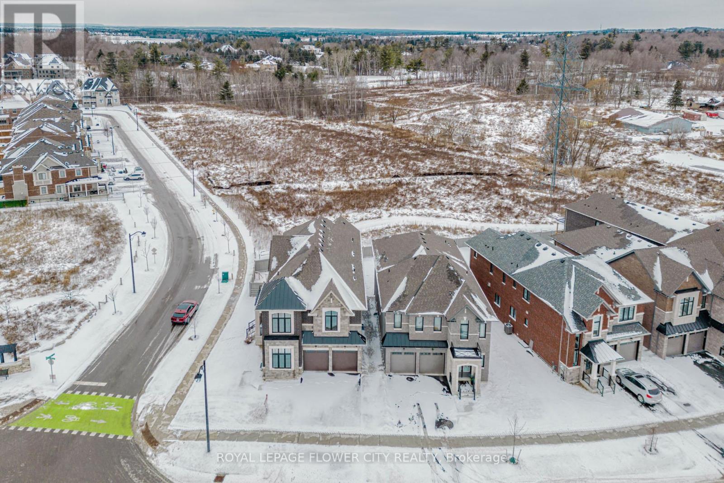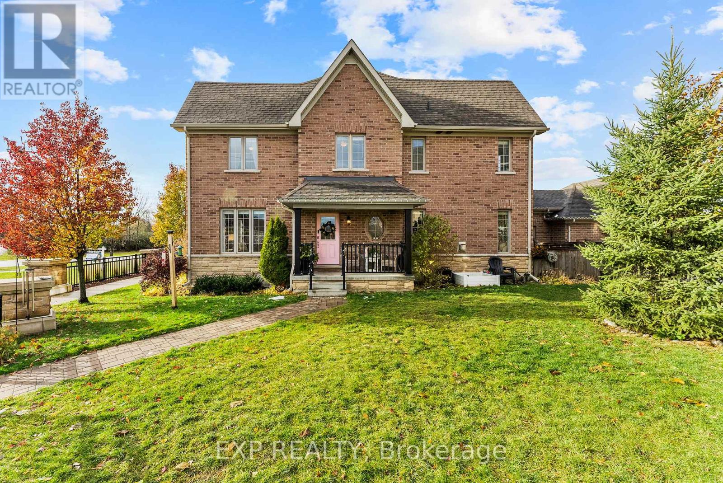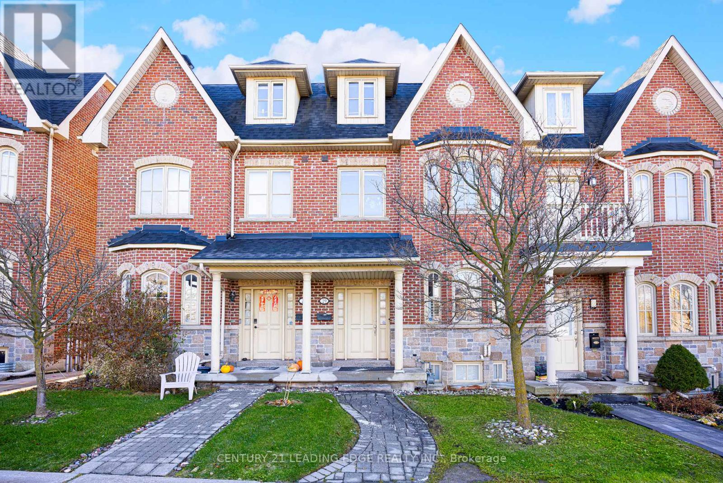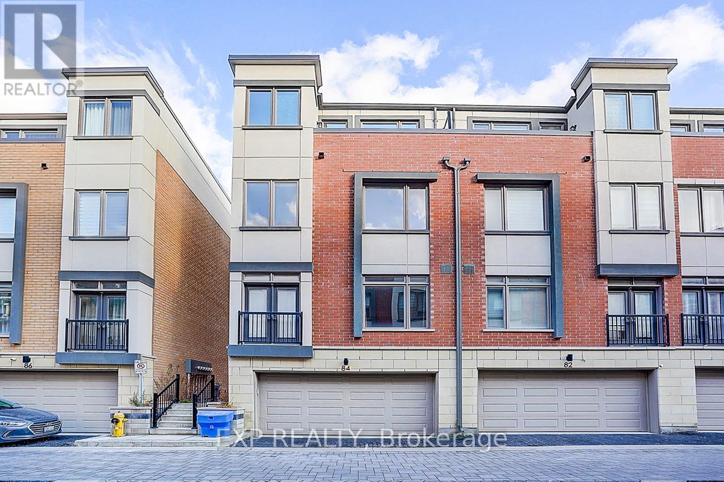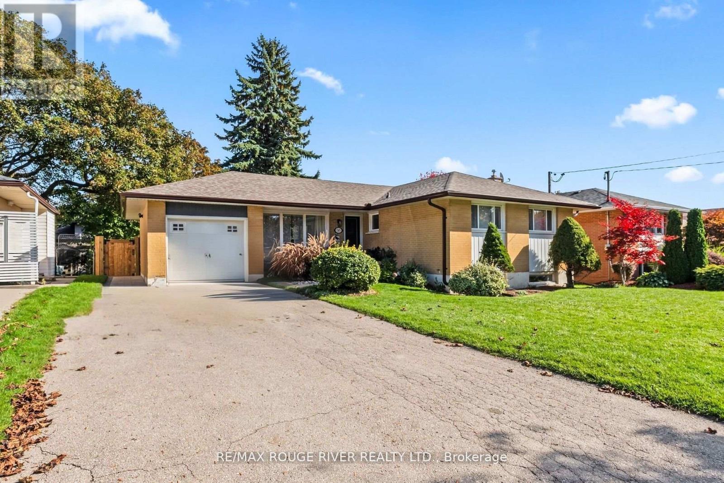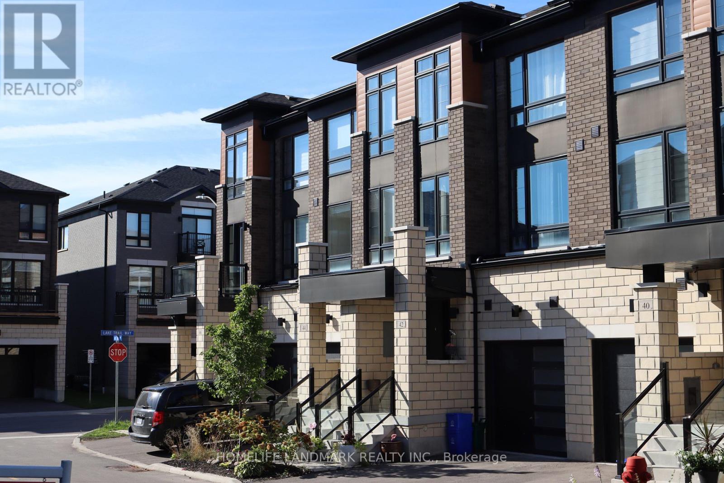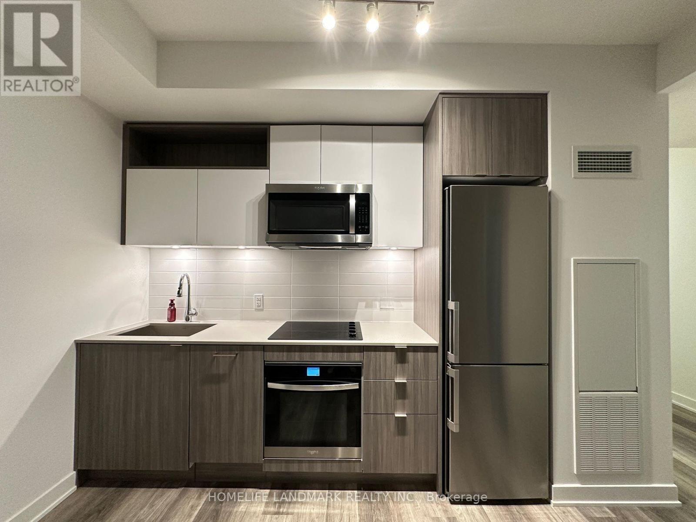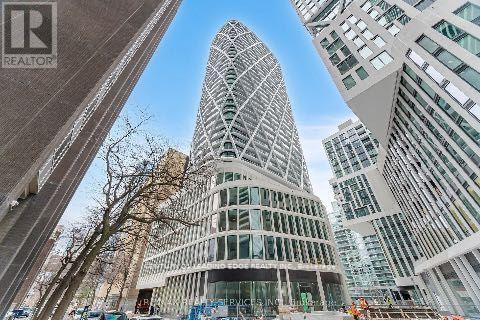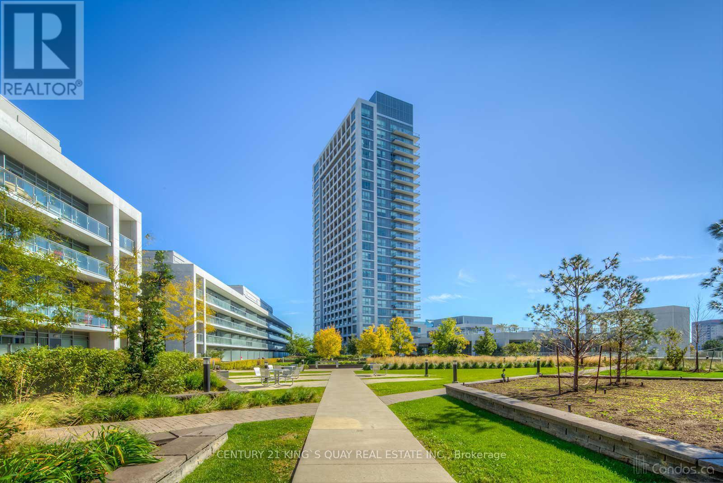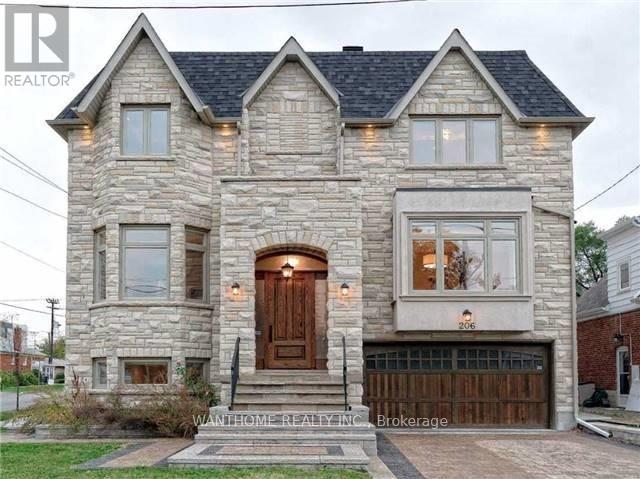1611 - 292 Verdale Crossing
Markham, Ontario
Discover Urban Luxury Living At It Finest! Immerse Yourself In The Breathtaking North East Views From This 2 Bedroom, 2 Bath Unit With 9' Ceilings, Enjoy The Specious Balcony & Functional Layout, Complemented By Laminate Floors Through-out, Indulge In The Modern Elegance Of Granite Counter Tops & Backsplash.This Is Your Chance To Call Gallery Square Condo Home-A Brand New Addition To The Downtown Markham Skyline. Offering Unparalleled Sophistication . Conveniently Located Steps Away From Viva Transit, Go Station, York University, VIP Cineplex & A Variety Of Dining, Banking & Shopping Options, With Easy Access To Hwy 404/407, Your Dream Lifestyle Awaits, Don't Miss Out On This Extraordinary Opportunity! (id:60365)
615 - 29 Northern Hts Drive N
Richmond Hill, Ontario
LOCATION LOCATION LOCATION!! Exquisite 2 Bedroom & 2 Bathroom Condo Apartment With Over 900 Sqft & Balcony In The Heart Of Richmond Hill. Located in the coveted Empire Place gated complex, this bright and spacious suite offers the perfect blend of comfort, style, and convenience. Step inside to discover a thoughtfully designed layout featuring floor-to-ceiling windows, accent light fixtures, and elegant crown moulding throughout. The open-concept kitchen is equipped with modern cabinetry, stainless steel appliances (fridge, gas stove oven, dishwasher), a sleek backsplash, and a breakfast bar, ideal for casual meals or entertaining guests. The expansive living and dining area offers the perfect space to unwind or host, with a seamless walkout to your large private balcony overlooking quiet, picturesque views, a rare find in condo living. The primary bedroom is a relaxing retreat, complete with a walk-in closet and a stylish 3-piece ensuite featuring a glass shower. The second bedroom is equally bright and spacious, with its own walkout to the balcony and access to a 4-piece main bathroom with a shower/tub, perfect for guests or family. Enjoy the convenience of in-suite laundry, 1 underground parking spot, and 1 locker. This well-managed, secure building offers 24-hour gated security and resort-style amenities including an indoor pool, gym, sauna, tennis court, party room, and ample visitor parking. All utilities and cable TV are included in the maintenance fees. Unbeatable location! Just steps to Langstaff GO Station, Viva/YRT transit, Highways 407/404, Hillcrest Mall, restaurants, top-rated schools, and beautiful parks and trails. Whether you're a first-time buyer, downsizer, or investor, this move-in-ready gem offers it all. Dont miss this opportunity to live in one of Richmond Hills most desirable communities! (id:60365)
518 Kleinberg Summit Way
Vaughan, Ontario
Location* Location* Welcome to A Dream Home in the Most Prestigious Area Of Kleinburg***Gorgeous Corner lot with Approximately 5100sqft of Living space with no homes behind and facing park. Bright home with 4 Bedrooms - each with an ensuite bath and Walk-in Closet. Hardwood floors throughout. Gourmet kitchen with Breakfast area, Pot lights and WOLF Stainless Steel Appliances. Great room with Tray Ceiling and Gas fireplace. Living room with hardwood flooring and large windows. High ceilings on all 3 levels. Finished basement with 9ft ceiling and Rough -in Kitchen, Rec room, Bedroom, Full washroom, Laundry and Separate entrance. Primary bedroom with Ensuite bath that has Soaker Tub and Glass Shower. Conveniently located second level Laundry. Perfect Blend of Beautiful views and City life. **EXTRAS** Excellent location close to all major amenities, highway, park, transit, school and trails. Seeing is believing. (id:60365)
7 Vita Stephanie Court
Georgina, Ontario
Finally, an affordable townhome that checks all the boxes! This beautifully upgraded end-unit townhouse perfectly blends comfort, style, and space. Featuring 4+1 bedrooms, 4 bathrooms, and 1,963 sq. ft. of living space plus an additional 1,029 sq. ft. in the bright finished basement, this home is designed for modern family living. You'll love the soaring ceilings and tall windows that fill the home with natural light. The layout is incredible, offering distinct spaces that suit everyone's individual needs. Enjoy hardwood floors throughout the main level, upper hallway, and stairs, along with smooth ceilings and upgraded lighting. The kitchen features a coffee bar, granite countertops, and plenty of extra cabinetry for storage. The great room centers around a cozy gas fireplace, perfect for relaxing evenings at home. A main floor laundry with garage access adds everyday convenience-especially during the winter months. Step outside to your oversized lot with a private interlock patio surrounded by lush perennial gardens-ideal for entertaining or enjoying a quiet morning coffee. The covered front porch is a perfect spot to unwind and watch a summer rainstorm roll through. Upstairs, the primary suite offers a walk-in closet and a luxurious ensuite with a soaker tub and walk-in shower. The finished basement adds even more living space with high ceilings, a fifth bedroom, 3-piece bathroom, and ample storage, including a cold cellar and extra rooms under the stairs and at the back. With a double driveway, five bedrooms, and four bathrooms, there's room for everyone. Located close to shopping, schools, and Highway 48, this home sits in the welcoming Sutton community, known for its natural beauty and local treasures like Jackson's Point Harbour, Briars Golf Club, and Sibbald Point Provincial Park. (id:60365)
29 Bullock Drive
Markham, Ontario
Welcome To Beautiful 29 Bullock Drive In Prime Markham Village! This Rare 3 Storey Large Townhome Features Three Spacious Bedrooms (Optional To Convert Theater Room To A 4th) 4.5 Baths With A 2 Car Garage And A Finished Basement. 3200 Square Feet Total Finished Space, Pride Of Ownership Throughout With Tasteful Upgrades. Open Bright Floor Plan With 9 Ft Ceilings, Hardwood Floors, Custom California Closets, Second Floor Laundry, 2 Ensuite Bathrooms On Second Floor With Additional Great Room On The Third. Interlocked Front/Backyard For Maintenance Free Living. The Open Concept Main Floor Includes A Picturesque Living Room With Arch Windows, Cozy Family Room And Dining Room All Overlooking The Beautiful Kitchen. With Maple Cabinetry, Granite Counters, Valance Lighting, Large 8.5' Breakfast Bar, Wine Rack, Stainless Appliances, Huge Pantry With A Walkout To The Backyard. Professionally Finished Basement With An Extra Bedroom, Gorgeous 3 Piece Bathroom And Large Rec. High End Huge Theatre Room By Toronto Home Theaters. Sit Back And Enjoy Your Movies Or Sports With The Family, While Steps Away From The GO station, The Lovely Shops & Restaurants Of Charming Main Street Markham. A Delightful Neighborhood, A Sense Of Community, With Top Ranked Schools! (id:60365)
84 William Saville Street
Markham, Ontario
Luxury "Crystal Garden" Freehold End-Unit Townhouse Approx. 2,500 Sq.Ft. Featuring a rare private elevator, double car garage, and 4 bedrooms each with its own full ensuite. Bright, spacious layout with 9' ceilings on main, upper & top levels, oversized windows, and upgraded granite tiles & hardwood flooring. Stylish S/S appliances, modern finishes, and pot lights throughout. Enjoy a huge rooftop terrace perfect for outdoor living. Located in the high-ranking Unionville High School zone and just minutes to shopping malls, YRT transit, Cineplex, and the future York University Markham campus. (id:60365)
745 Glengrove Street
Oshawa, Ontario
LEGAL 3 BEDROOM APARTMENT! Welcome to your dream lease in vibrant North Oshawa! This beautifully 3-bedroom, 1-bathroom home perfectly combines modern living with a fantastic location. Ideal for families and professionals alike, this gem is just steps away from top-rated schools, lush parks, and recreational facilities, including a golf course and curling club! The stylishly updated kitchen features contemporary finishes, stainless steel appliances & ample counter space, making it a chef's paradise. Enjoy meals in the cozy dining area or unwind in the spacious living room, perfect for relaxing after a long day. 3 well-appointed bedrooms offer comfortable retreats for everyone, with plenty of closet space and large windows. The modern bathroom has been thoughtfully renovated, providing a spa-like experience for your daily routines. Location couldn't be better! You're just minutes away from the Oshawa Centre Mall, offering a delightful array of shopping, dining, and entertainment options. With parks and recreational facilities nearby, outdoor enthusiasts will be in paradise! Don't miss out on this exceptional opportunity to lease a beautiful home in one of Oshawa's most desirable neighbourhoods. (id:60365)
42 Lake Trail Way
Whitby, Ontario
Stunning 3-year-old townhouse located in the highly sought-after Brooklin community! This home offers the perfect blend of modern elegance, functional living, and unmatched convenience. Simply move in and begin enjoying the Brooklin lifestyle.Step into a sun-filled, open-concept main floor with large windows that brighten the space and highlight the beautiful hardwood flooring throughout. The gourmet kitchen features sleek quartz countertops, upgraded stainless steel appliances, ample cabinetry, and is ideal for both family meals and entertaining.Thoughtfully upgraded throughout, the home includes an elegant electric fireplace in the living room, upgraded interior doors, and oversized marble tile flooring. The primary bedroom is a true retreat, complete with a luxurious 5-piece ensuite featuring a Roman bathtub, a $2,500 custom walk-in closet, and a private walkout to the patio. The laundry room also features premium marble tile flooring.With upgraded appliances-including fridge, stove, dishwasher, washer, and dryer-this home offers both style and convenience. Additional features include an unfinished basement, perfect for storage or future customization, and a spacious backyard, ideal for outdoor enjoyment.You'll also appreciate the convenience of ground-floor laundry with direct access to the garage-no carrying baskets up the stairs!Pristine, fresh, and meticulously maintained, this home is truly move-in ready. Just unpack and settle in! (id:60365)
2331 - 135 Lower Sherbourne Street
Toronto, Ontario
Welcome To Time & Space By Pemberton! Prime Location On Front St E & Sherbourne - Steps To Distillery District, TTC, St Lawrence Mkt & Waterfront! Excess Of Amenities Including Infinity-edge Pool, Rooftop Cabanas, Outdoor Bbq Area, Games Room, Gym, Yoga Studio, Party Room And More! Functional 2 Bed, 2 Bath W/ Balcony! West Exposure. Parking & Locker Included. (id:60365)
725 - 230 Simcoe Street
Toronto, Ontario
Welcome to Artists Alley Condo a sleek junior one-bedroom in the heart of Toronto's arts district, offering modern living with floor-to-ceiling windows, high-end finishes, and an efficient layout. This bright unit combined living and dining overlooking white piano finish kitchen cabinets with S/S appliances. Bedroom with small partition wall for added privacy. includes in-suite laundry (washer/dryer), central AC, stainless steel appliances (fridge, dishwasher, stove), and window coverings, with utilities extra. Enjoy unbeatable access to the city: just 3 mins to St. Patrick subway, 6 mins to hospitals, OCAD, and U of T, and 10 mins to Eaton Centre. Perfect for a single professional, couple, or student seeking a stylish urban lifestyle in a vibrant neighborhood (id:60365)
2004 - 30 Heron's Hill Way
Toronto, Ontario
Discover the Monarch-built legacy at Herons Hill, ideally located at Sheppard and the 404. Enjoy easy access to Fairview Mall, subway, and TTC right at your doorstep. This bright and spacious unit boasts a smart layout with 9-foot ceilings and fresh paint throughout. The building offers an array of top-tier amenities, including a fitness center, indoor pool, sauna, billiards, and a cyber lounge perfect for relaxation and entertainment. Experience the ultimate in convenience and comfort in this stunning home. **EXTRAS** Use Of Fridge, Stove, B/I Dishwasher, B/I Microwave, Washer, Dryer, All Elf's, Ensuite Security System. Tnt Pays Own Hydro & Contents Insurance. (id:60365)
206 Bogert Avenue
Toronto, Ontario
Elegantly Designed&Conveniently Located Custom Home(Built 2015) Steps Away From Ttc&Subway!*44.5' Frontage*Extensive Use Of Hardwd Flr,C/Moulding,Woodwork&Built-Ins(Paneled Wall,Wall Units),Wall Paper Accent,Cof Cling&Roplit,H/Potlit.2Laundry(Upper&Bsmnt).Mahogany Library!Master:W/I Closet&6Pc Ensuite!Kitchen W/Quality Cabinet,Pull Out Pantry&Quartz C/Top.Lrg Fam Rm,Brkfst&Kitchen W/O To Deck&Patio.Prof Fin W/O Bsmnt W/Bedrm,4Pc Bath,Exercise&Rec Rm W/Gas F/P (id:60365)


