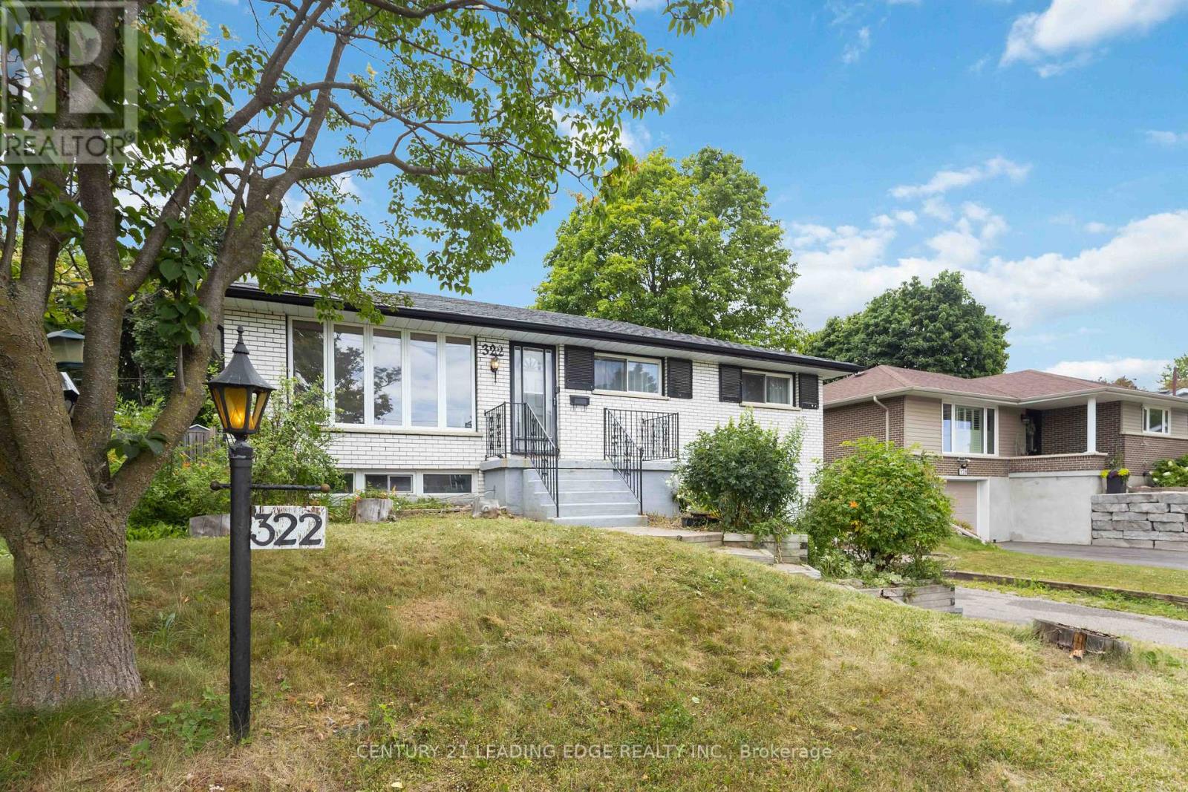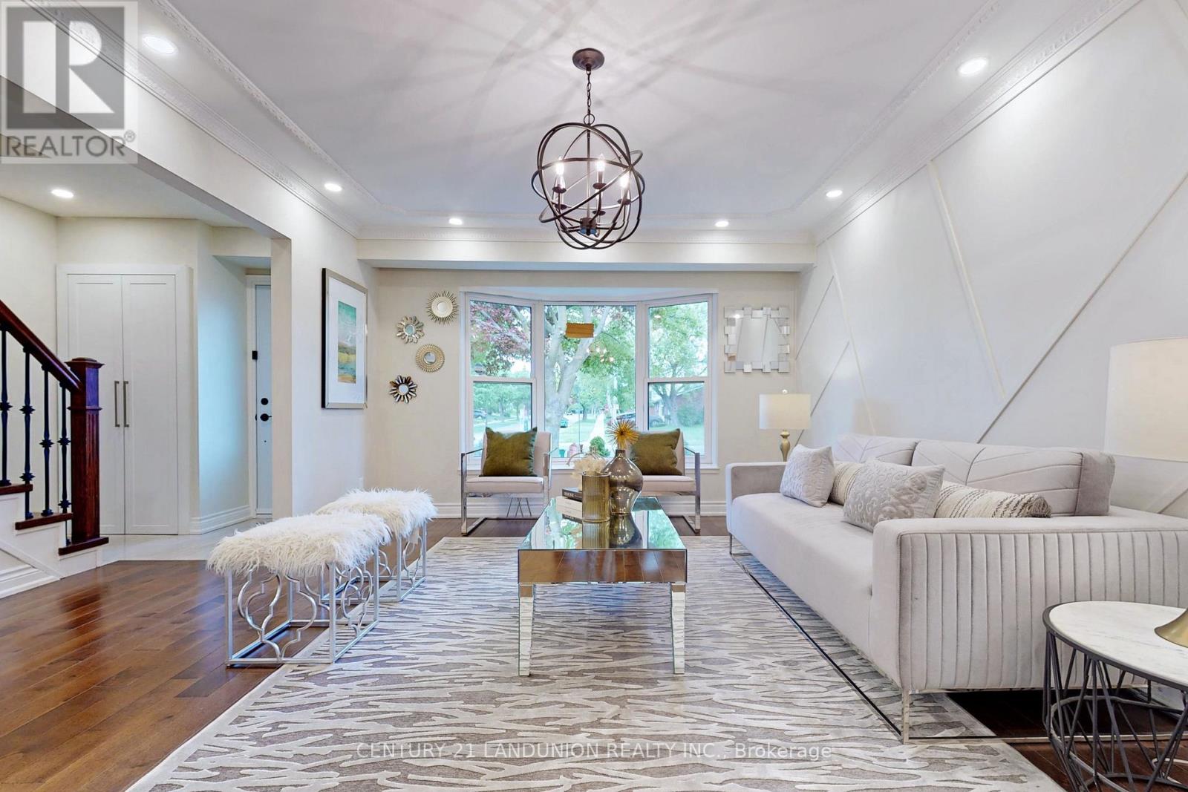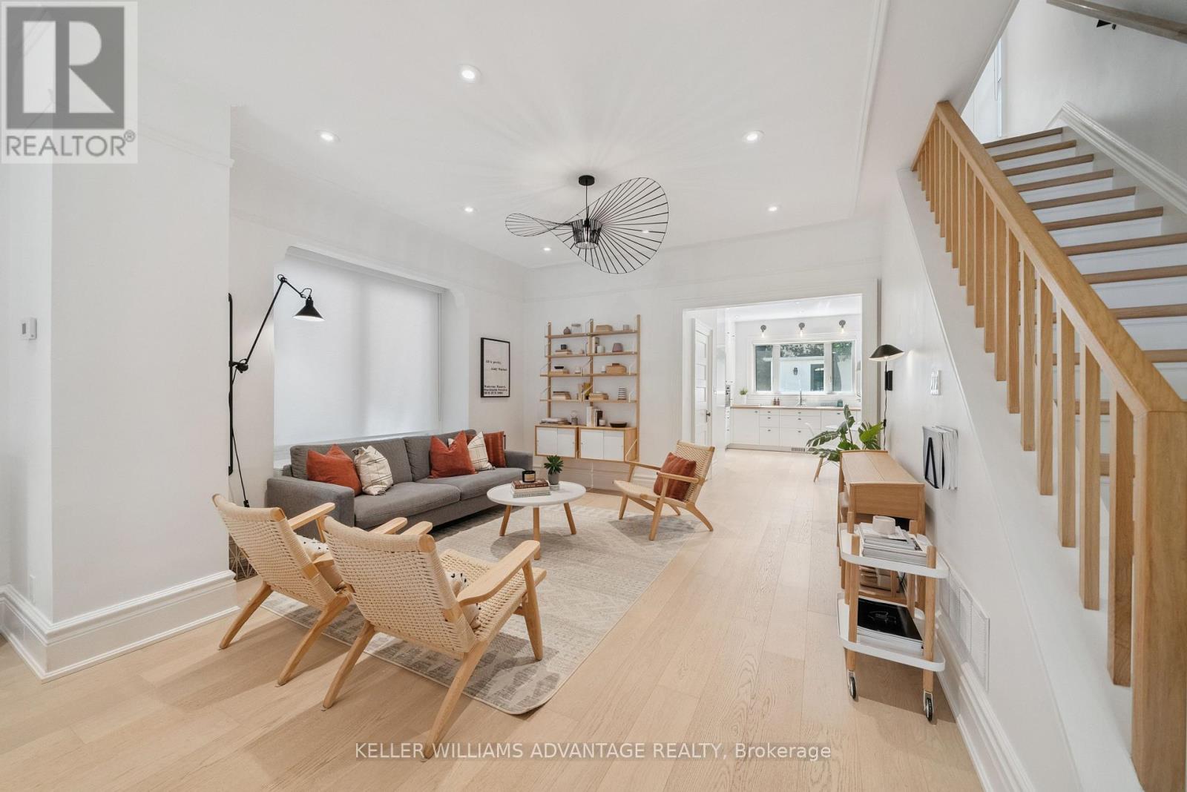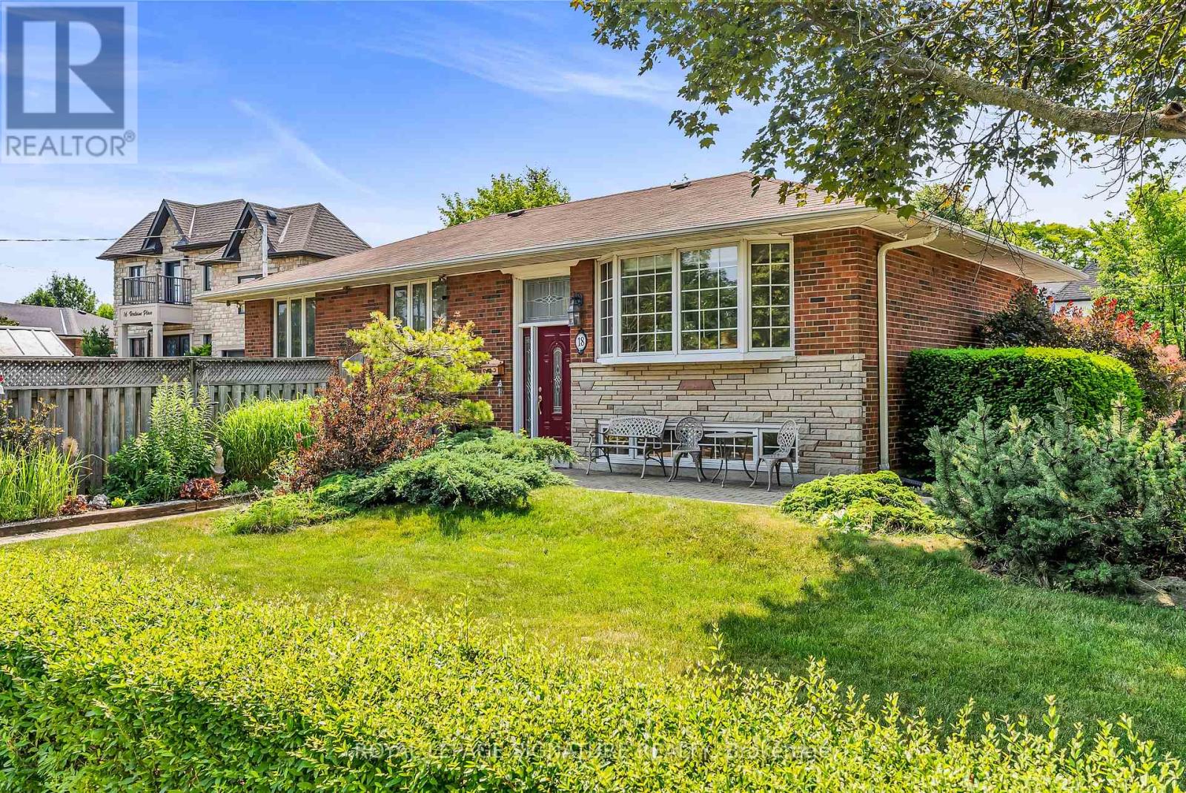322 Hillcroft Street
Oshawa, Ontario
Opportunity To Own A Spacious 3 Bed Rooms Bungalow Highly Desired O'Neill Neighborhood. The Main Floor Features Large Living and Family Room, To Walk Out To Deck & "Inground Pool" Private Resort Oasis. 3 Bedrooms With 2 Full Bathroom, Eat-In Kitchen Main Floor Laundry. New Flooring in The Bedrooms and Basement. Beautiful Home In Great Neighborhood Just Need Some Love And Attentions. Close To All The Amenities, Costco, School, UOIT, Shopping, Hwy 401, Transits. (id:60365)
144 Coronation Road
Whitby, Ontario
Nestled in one of Whitby's most cherished neighborhoods, this stunning freehold townhome offers comfort, style, and charm from the moment you arrive. Just five years young and boasting nearly 1,800 sq. ft. of thoughtfully upgraded living space, this home features a spacious double-car garage and exceptional curb appeal that invites you in. Interior Highlights: - Soaring 9-ft ceilings and rich oak hardwood floors and oak staircase set the tone for elegance- A chefs kitchen with granite countertops, ceramic backsplash, sleek stainless steel appliances, and a welcoming breakfast bar for cozy mornings- Sun-filled great room with a beautiful fireplace, perfect for relaxing evenings- Grand dining room with sunken ceiling adorned with an eye-catching chandelier and picture window ideal for entertaining and memory-making- Upgraded lighting throughout adds warmth and sparkle. The luxurious primary bedroom boasts a serene sitting area, a walk-in closet, and a spa-inspired ensuite featuring a glass shower and freestanding soaking tub- your personal escape after a long day. The hardwood floor landing area leads you to the two bedrooms sharing one good size and upgraded bathroom. This home is move in ready:- Fully upgraded and Freshly painted interior brings a sense of renewal and vibrancy- Full-height basement bursting with potential for future living space- Backyard deck and BBQ area your summer oasis awaits. Steps from scenic Lynde Creek Park, top-rated schools, convenient shopping, and transit options. Whitby Meadows is the kind of neighborhood that feels like home the moment you arrive. (id:60365)
5048 William Street
Pickering, Ontario
Welcome home to this delightful country charmer located in the prestigious and close-knot hamlet of Claremont. Nestled on a sprawling 82'x489' ravine lot backing onto a picturesque farm, this one of a kind property offers space and tranquility-all just a short drive from Pickering, Uxbridge, and Stouffville. Step inside this well-maintained and thoughtfully designed home, where natural light floods the open-concept layout. This bright kitchen flows seamlessly into the dining, living, and family rooms, creating an ideal space for everyday living and entertaining plus a main -floor office and spacious laundry room. The home is barrier free and designed for accessibility in mind with elevator and roll-in shower: suitable for all generations and needs. the second floor features a spacious primary bedroom with 5-piece ensuite, walk-in closet, and three more generously sized bedrooms perfect for guests or growing families. Property features: Approx. 1 acre ravine lot with Mitchell Creek running through. Backs onto a farm with phenomenal sunset views, a sledding hill in winter, and ideal conditions for gardening in warmer months. The front porch is perfect for enjoying your morning coffee to start your day. Proven potential for revenue as a film/commercial location, previously featured in marketing for prestigious company Ads. This house is walking distance to daycare, elementary school, cafe, library and community center. Quick access to golf courses, ski hills, farmers' markets, hiking, biking trails plus short drive to major commuter routes. Vibrant local community with Seasonal Events, and community-wide garage sales. This property offers the perfect blend of rural charm and urban accessibility, ideal for families, retirees, or anyone seeking a peaceful, nature-inspired lifestyle. Don't miss your chance to own this extraordinary home in one of Durham Region's most desirable communities. (id:60365)
906 - 410 Mclevin Avenue
Toronto, Ontario
Welcome to this spacious and bright 2-bedroom, 2-washroom condo located in a well-maintained building with 24-hour gated security and a friendly community. This beautifully updated unit features fresh paint, brand new laminate flooring, a newly renovated kitchen with a new stove and dishwasher, and a private balcony with a clear, unobstructed view. The building offers top-notch amenities including a party room, gym, swimming pool, sauna, and tennis court, along with an additional shared party hall for larger gatherings. Conveniently located near Highway 401 and Neilson Road, with easy access to top-rated elementary and high schools, shopping malls, grocery stores, libraries, recreation centres, medical facilities, parks, and places of worship. Don't miss this incredible opportunity to own in a prime location with everything at your doorstep! (id:60365)
44 Harman Drive
Ajax, Ontario
LOCATION, LOCATION, LOCATION, 2 STORY SPACIOUS 3+1 BEDROOM HOME AT A GREAT VALUE. SPACOUS LIVING, DINING, & KITCHEN OPEN CONCEPT. SEPARATE COZY FAMILY ROOM WITH FIREPLACE & LARGE WINDOW. REC ROOM IN BASEMENT THEATRE STYLE. ENSUITE BATH WITH MASTER/B/R & 2nd FULL BATH 2ND LEVEL. NEW BACK DECK & FRONT PORCH. POWDER ROOM ON MAIN FLOOR & 3 PC BATH WITH SPACIOUS B/R IN BASEMENT. LAST HOUSE ON DEAD END. VERY CLOSE TO ALL AMENITIES, BUS ROUTE, GO TRAIN, SHOPPING, RESTUARANTS, SCHOOLS, PARKS, LIBRARY & EVERY CONVENIENCE. THE HOUSE IS WELL MAINTAINED & FRESHLY PAINTED. (id:60365)
757 Huntingwood Drive
Toronto, Ontario
Beautiful 4-Bedroom Detached Home Backing Onto Golf Club with Exceptional View!Sitting on a 50 x 120 Ft Premium Lot, this rare Golf View Property on Huntingwood offers tranquility and privacy, only a few homes enjoy such a breathtaking golf course view. Imagine relaxing after sunset in this peaceful environment! Featuring a Bright & Spacious Living Area, Large primary bedroom with huge walk in closet. This home is Loaded with $$$ in Upgrades: Fully Renovated Kitchen with Bridge Design and Direct Access to Yard, Stylishly Updated Washrooms, Exterior Finishes, Pot Lights. One Bedroom on the Main Floor with Easy Access to the Backyard, perfect for a Senior Family Member or Guest Suite! Steps to Top Schools, TTC, Parks, Golf Course, Shopping Centre Minutes to Subway, Hwy 401 & DVP. Don't miss this unique chance to own one of the very few golf-course-view homes in the area! (id:60365)
60 Deans Drive E
Toronto, Ontario
Welcome to This Stunning & Spacious Freehold Townhome on a Prime Corner Lot! Beautifully maintained and thoughtfully upgraded, this 4-bedroom, 3-washroom home also offers the potential for an additional full washroom and features a versatile den on the lower level perfect as a home office or an extra bedroom. Step inside to discover gleaming engineered hardwood floors on the main level, replacing the old carpeting, paired with elegant hardwood stairs and railings. The bright and airy layout includes a welcoming great room that flows seamlessly into separate living and dining areas, ideal for entertaining and everyday family living. The modern kitchen is a chefs dream, featuring granite countertops, a central island, stylish backsplash, and brand-new stainless steel appliances. Enjoy the comfort of custom-made window shutters, backed by a 5-year warranty, and the warmth of natural light pouring in through large windows throughout. Upstairs, you'll find four generously sized bedrooms. The primary suite boasts a 4-piece ensuite and spacious His & Hers closets. The expansive family room on the lower level offers a walk-out to your private backyard retreat complete with a gazebo, fresh fencing and paint, and professionally paved and landscaped surfaces, perfect for indoor/outdoor living year-round. Additional highlights include: Landscaped pavement surrounding the entire home Updated fencing and exterior painting Potential for a 4th washroom on the lower level Ideally located close to top-rated schools, shopping, dining, parks, and all essential amenities, this home offers the perfect blend of modern comfort and suburban charm. A Must-See for Discerning Buyers! Don't Miss This Opportunity to Make It Yours. (id:60365)
84 Wheeler Avenue
Toronto, Ontario
Because life is busy and stressful enough, 84 Wheeler was intentionally designed to let a sense of peace & calm wash over you the moment you walk through the door. Every inch of this 2500+ sq ft. home has been thoughtfully reimagined with custom finishes, warm natural textures, and simple but stunning details. Light filled, it still retains the charm of the original century home with some original period details. On the main floor, you'll find a connected floor plan distinct living spaces that flow effortlessly from one to the next. The expanded kitchen is modern and minimalist, with abundant storage cleverly tucked away. No upper cabinets means clean, uninterrupted sight lines elegant to look at, yet practical for everyday life. Wide plank whitewashed oak flooring provides continuity among all 4 levels. Upstairs, the second floor features three generously sized bedrooms. The largest (formerly the primary) includes a walk-in closet plus an additional closet to maximize storage. The bathroom is a standout with heated floors, dual vanities, and a deep soaker tub. The third floor is your private retreat taking advantage of the abundant natural light, with a spacious bedroom, a luxe en-suite with double sinks and walk-in shower, plus a custom dressing room that walks out to a west facing treetop balcony. The basement level doesn't feel like a basement - ceilings just shy of 8 feet, same flooring as the top levels, and pot lights throughout. Its a true extension of the living space, complete with an extra bedroom and full, stylish bath. Plus, it's fully waterproofed for peace of mind. Smart, integrated storage solutions throughout make family life easy. All of this, just steps from Queen Street and the lake, in one of Toronto's most coveted neighbourhoods. (id:60365)
18 Verlaine Place
Toronto, Ontario
A Bendale Beauty! Tucked away on a sought after cul-de-sac, this extraordinary, spacious, and gracious bungalow has been exquisitely maintained. The landscaping is absolutely stunning, creating a serene outdoor retreat. Ideally located just minutes from the Kennedy GO Station, TTC, supermarkets, and beautiful ravines with walking and biking trails. A rare gem you won't want to miss! (id:60365)
57 - 108 Malvern Street
Toronto, Ontario
OFFERS ANYTIME! Gorgeous, Bright Fully Renovated Townhome In A Very Desirable Family Neighbourhood. This Amazing Townhome Is Surrounded By All Major Groceries Stores, Restaurants, Medicals, Banks, Shopping's plaza, Transit, Centennial College, Hwy 401, Close To Parks, Schools, The Toronto Zoo and much more. Extremely Well Maintained Condo located in a great complex. Very Bright, Spacious, Renovated, and Tastefully Decorated! Fully Renovated Kitchen with Upgraded Quartz Countertops. Hvac, Furnace, And A/C Installed 2025 (Owned). New Roof (2022), New Siding (2022), Vents (2022) New Doors & Windows (2019). (id:60365)
48 Fishery Road
Toronto, Ontario
Nestled in the highly sought-after Highland Creek community of Scarborough, this stunning home sits on a serene street lined with mature, tree canopied sidewalks, offering a picturesque setting that enhances its charm and curb appeal. The main floor features a custom designed kitchen with granite countertops, stainless steel appliances, and a walkout to a beautiful, large pie shaped backyard perfect for entertaining or relaxing in your private outdoor retreat. This rare lot offers potential for a future home addition or even building a second dwelling (subject to zoning and approvals), making it an incredible investment opportunity. The inviting family room showcases a cozy wood-burning fireplace with classic brick accents, while the sun-filled living room overlooks the front yard and flows seamlessly into the formal dining area. Additional main floor highlights include a convenient laundry room and direct access to an oversized garage. Upstairs, the spacious primary bedroom retreat boasts a renovated 3-piece ensuite and a walk-in closet. Three additional generously sized bedrooms offer plenty of space for the whole family and share a well appointed 3-piece main bathroom. The fully finished lower level includes a large recreation room with a bar counter, an extra bedroom, and another 3-piece bathroom perfect for guests, in-laws, or extended living arrangements. Ideally located just minutes from the University of Toronto Scarborough, Centennial College, the Pan Am Centre, and the future Scarborough Academy of Medicine and Integrated Health (SAMIH). Commuters will appreciate the quick access to Highway 401 and TTC. Enjoy the charm of Highland Creek Village with its local dining and shopping, plus nearby walking and biking trails that connect you with nature. This is more than just a home, it's a rare opportunity to live in a family-friendly neighborhood that offers the perfect blend of nature, convenience, and community. (id:60365)
901 Rexton Drive
Oshawa, Ontario
Brand New 40' Oakwood C Model Luxury Living in Tanglewood! Welcome to this 3,556 sq ft of living space in this architectural showpiece by Medallion Developments, located in one of North Oshawa's most prestigious new communities. This designer home blends modern elegance, smart functionality, and refined craftsmanship; perfect for growing or multi-generational families. The striking grey brick and stone exterior offers immediate curb appeal, while a raised double door entry leads into a grand main floor with soaring 12' smooth ceilings, a large coat closet, and a two-way fireplace, a striking architectural centrepiece that adds warmth and drama. The gourmet kitchen is thoughtfully designed with upgraded pantry cabinetry, a chefs desk, and plenty of prep space for entertaining or family meals. A spacious mudroom with garage access flows seamlessly into a main floor laundry room; a rare and convenient touch. Upstairs, a second-floor gallery features a stunning art niche and leads to generous sleeping quarters. The primary suite offers 12' ceilings, his & hers walk-in closets, and a spa-like ensuite that elevates everyday living. A second bedroom with its own ensuite and walk-in closet provides privacy for guests or teens. The partially finished basement includes a 3-piece rough-in and cold cellar, ready for future expansion; ideal for a home gym, rec room, or potential in-law suite. First-time homebuyers may qualify for a GST rebate up to $50,000 (conditions apply). This rare opportunity combines size, style, and thoughtful design in a vibrant, growing neighborhood close to parks, schools, and transit. A must-see masterpiece, move in and elevate your lifestyle today! (id:60365)













