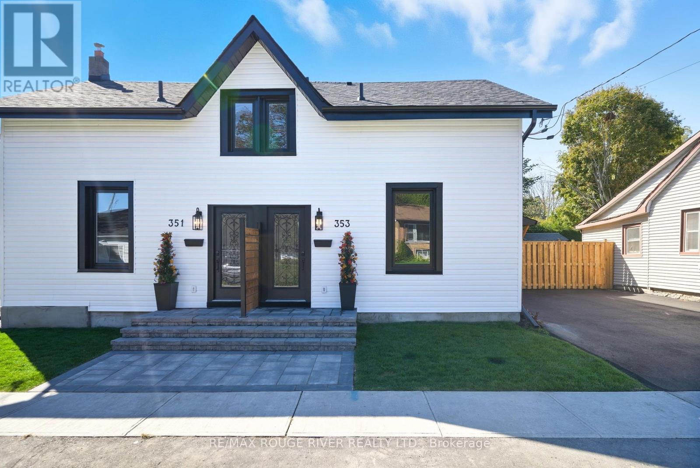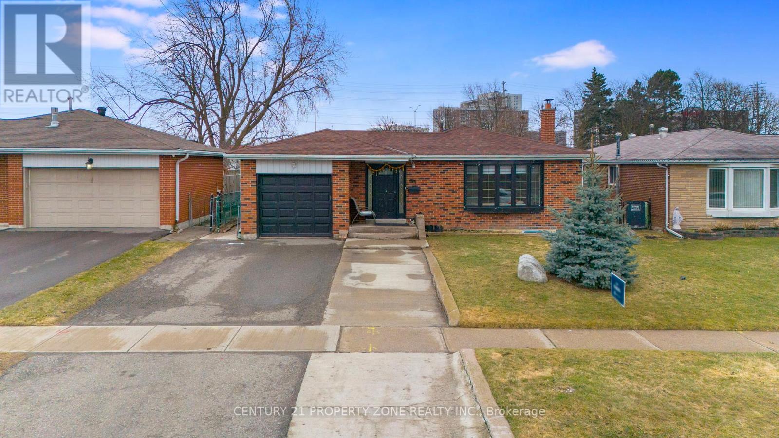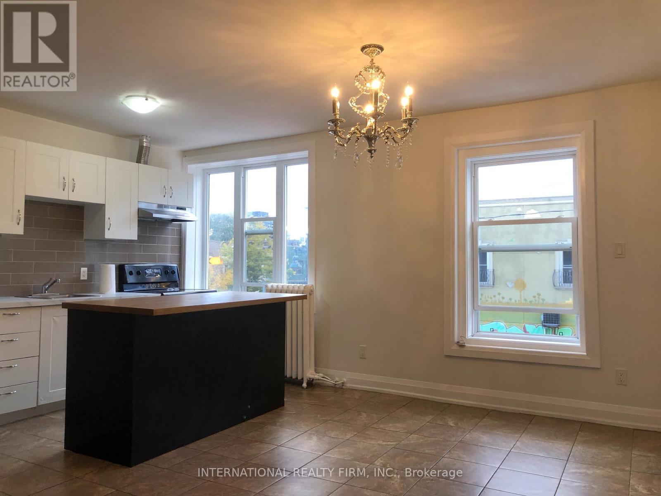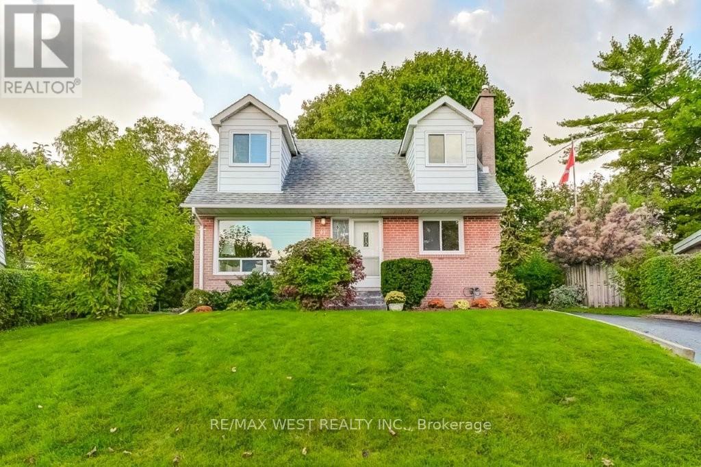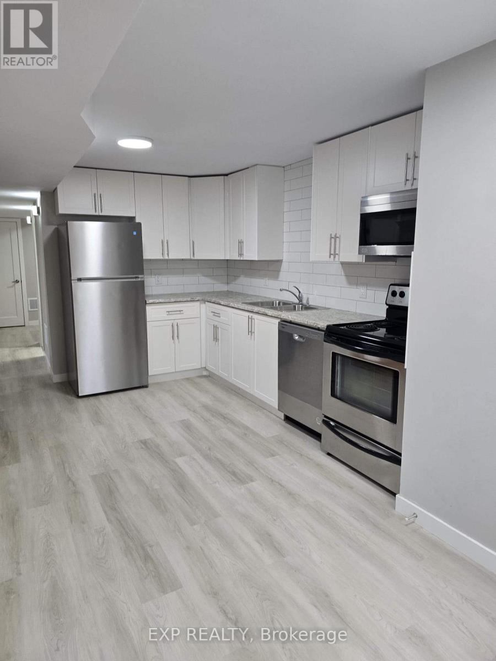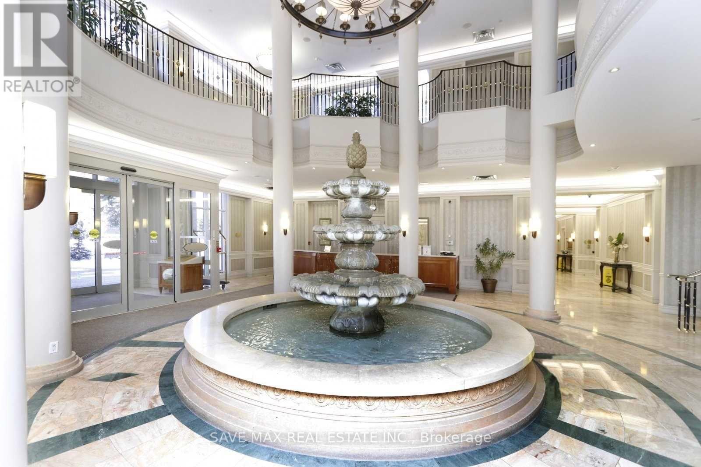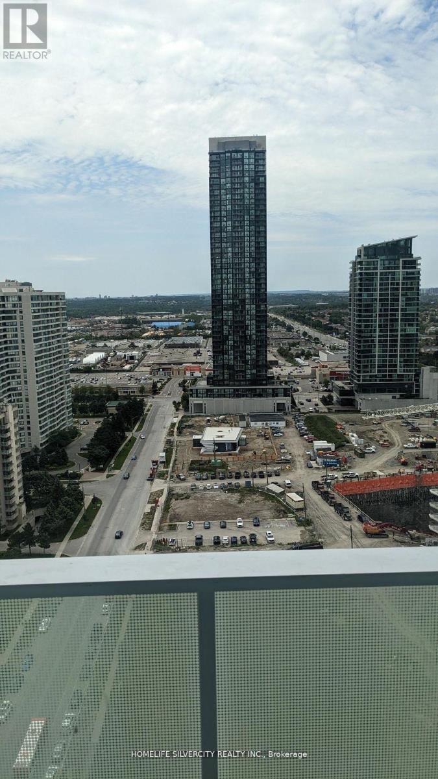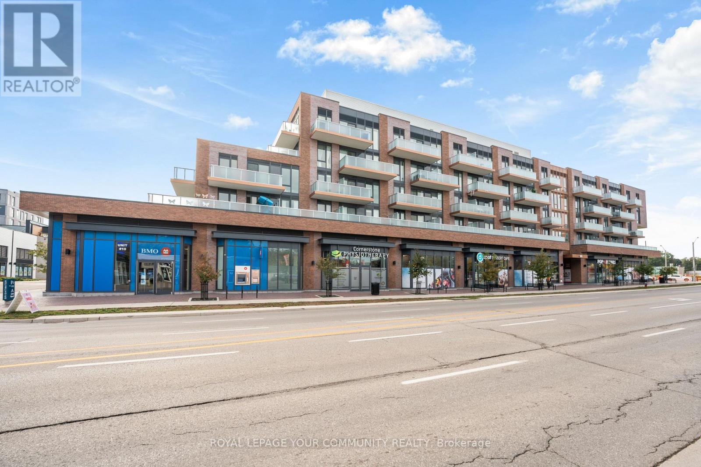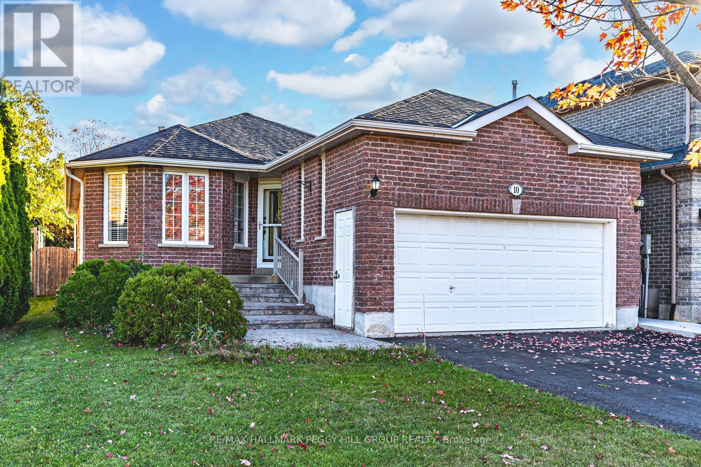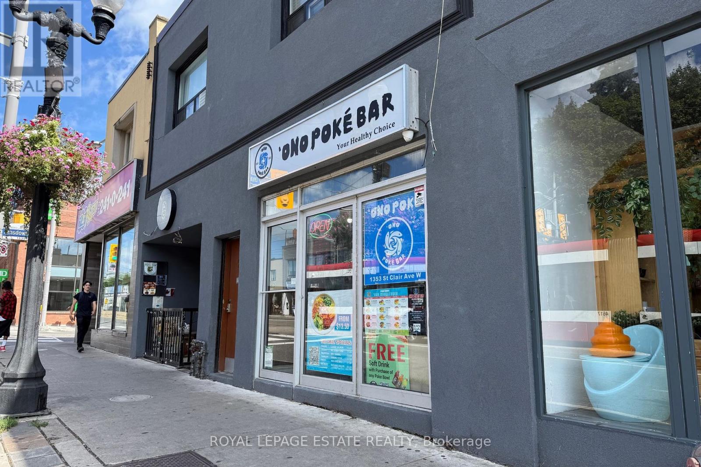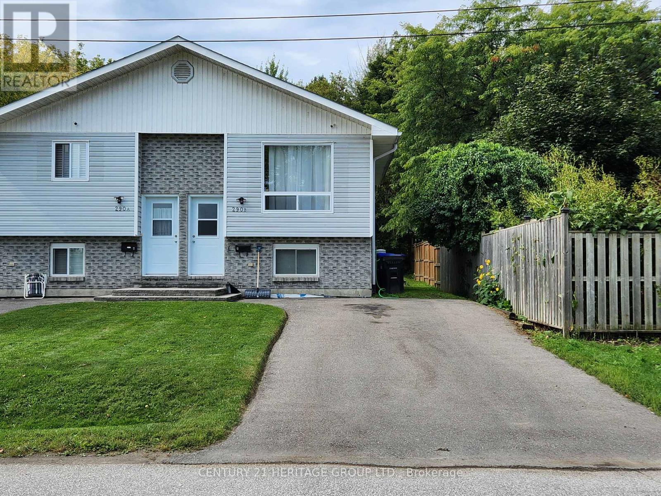353 John Street
Cobourg, Ontario
Completely updated from top to bottom and offering over 2,000 sq. ft. of finished living space, this 3+1 bedroom, 3 bathroom semi-detached home combines thoughtful design with high-end finishes throughout. The bright and spacious main floor features an open-concept living and dining area, anchored by a showstopping gourmet kitchen with quartz counters and backsplash, a custom wood island with secret drawers, garbage and spice pullouts, pot filler, water/ice fridge, and a hidden coffee and breakfast bar with microwave. Elegant details such as a striking chandelier, custom Aria floor vents, and glass wine displays elevate the space, while a convenient main-floor laundry with stacked washer and dryer adds everyday functionality. From the kitchen, step out to a brand-new covered deck and fully fenced backyard perfect for entertaining or relaxing outdoors. Upstairs, the spacious primary suite offers a stunning ensuite with LED mirror and glass shower. Two additional bedrooms share a beautifully finished 5-piece bathroom with a freestanding tub, double sinks, and a glass shower. Each bedroom is complete with custom closets, while the home itself boasts numerous upgrades including new interior and exterior doors (with iron inserts and keyless entry), upgraded casings and baseboards, new oak staircases with iron spindles, and blown-in attic insulation. The finished basement extends the living space with a versatile rec room and an additional bedroom ideal for guests, a home office, or a gym. Extensive mechanical and structural updates provide peace of mind, including all-new plumbing and electrical (with upgraded city water line), new windows, siding, soffits, gutters, driveways, fencing, grass, sump pump, and a new A/C. Ideally located within walking distance to downtown shops, restaurants, and pubs and just minutes from Cobourg's beach, marina, and Highway 401 this home offers luxurious living in a prime location. Don't miss your chance to make it yours! (id:60365)
302 - 3883 Quartz Road
Mississauga, Ontario
Now Available for lease a highly functional 2 bedroom unit within the newly built M city Condos. Located in the heart of Downtown Mississauga, with walking Distance to SQ1 Shopping centre, YMCA, Library, City hall and Celebration square, Sheridan College, etc. Very Spacious 2 bedroom unit soaring with 11ft ceilings. Enjoy Incredible Amenities Including: Fitness Centre, Yoga Studio, Steam Room, Recreational Activities, Outdoor Skating Rink, Splash Pad, Roof Top Saltwater Pool. (id:60365)
51 Glebe Crescent
Brampton, Ontario
Step into modern luxury with this beautifully renovated home, upgraded from top to bottom and perfectly situated on a spacious 50 ft x 120 ft lot. Featuring 3 generous bedrooms and 2 full bathrooms, this residence combines style, comfort, and functionality in every detail.Enjoy elegant hardwood flooring, pot lights throughout, and a gorgeous new kitchen with quartz countertops and high-end finishes. Freshly painted with new doors, baseboards, and trims, this home exudes contemporary charm. Additional highlights include a new AC (2021) and sleek Z-blinds for a refined touch.Located just steps away from the iconic Chinguacousy Park, major shopping centres, GO stations, schools, and all essential amenities - this home offers the perfect blend of convenience and luxury.Don't miss your chance to lease this truly exceptional property (id:60365)
2b - 1262 Bloor Street W
Toronto, Ontario
Spacious and bright 2 bedroom apt available for lease!Conveniently located just steps from transit and the vibrant shops and cafes along Bloor Street.Perfect for those seeking comfort and accessibility in prime location. (id:60365)
47 Breadner Drive
Toronto, Ontario
Rarely available Cape Cod design family home nestled on a spectacular 179 ft deep parcel of land! This unique find has potential for future rental income with a garden suite. Stunning gourmet kitchen features granite counters, stainless steel appliances, white soft-close cabinets and centre island. The breakfast area and main floor family room with fireplace overlook the landscaped rear gardens and boast two walk-outs. There are 4+1 spacious bedrooms, 4 spa-inspired bathrooms and a finished lower level with new berber carpeting. Other notable features include gleaming hardwood floors, main floor powder room and a convenient second floor laundry. The home has been professionally painted in a neutral designer palette throughout. There is a detached garage via an extra long private driveway with enough parking for at least 5 cars! Shopping, dining, great schools, transit, parks, highways and the airport are just minutes away. Nestled on a tree-lined street where neighbours take pride in their homes, 47 Breadner Drive welcomes you home! (id:60365)
Lower Level - 87 Wellington Street E
Brampton, Ontario
Welcome to 87 Wellington Street East - A beautifully renovated 2-bedroom suite in the heart of Downtown Brampton! This bright and spacious lower-level apartment offers a rare combination of modern finishes, privacy, and natural surroundings - all within walking distance to everything downtown has to offer. From the moment you step inside, you'll notice the thoughtful updates and warm, inviting layout that make this space feel like home. The open-concept living area features large above-grade windows that flood the space with natural light and provide peaceful views of the surrounding greenery. The modern kitchen is equipped with stainless-steel appliances, including a dishwasher, and offers plenty of cabinetry and counter space for easy meal prep and entertaining. Both bedrooms are well-sized with generous closet space, and the updated four-piece bathroom includes modern fixtures and a clean, neutral palette. Enjoy the convenience of private in-suite laundry-no sharing or trips to the laundromat-and one dedicated parking space right outside your door. Step through the walk-out to your private deck, where you can relax with a morning coffee or unwind after work while listening to the gentle sounds of the Etobicoke Creek just steps away. The property backs directly onto the Etobicoke Trail, offering direct access to walking and biking paths, parks, and beautiful natural scenery. Located just a short stroll from Brampton GO Station, Gage Park, shops, restaurants, and all downtown amenities, this home combines urban convenience with a peaceful natural setting.$2,050/month + utilities Available immediately. Non-smoking unit. Perfect for professionals, couples, or anyone seeking a stylish, private home with easy access to transit, trails, and the best of downtown Brampton living. (id:60365)
723 - 25 Kingsbridge Garden Circle
Mississauga, Ontario
Absolutely Beautifully Maintained Property. Open Concept Through-Out With Extremely Spacious Bedrooms with utilities included. Double Sink In The Kitchen With A Breakfast Bar. Laminate Flooring In The Living Area With A Walk-Out To The Balcony. Great Location In Mississauga, This Property Is Move In Ready. (id:60365)
#2209 - 3883 Quartz Road
Mississauga, Ontario
Stunning 2 Bedroom Corner Suite with Great Views of Lake Ontario. Large Wrap Around Balcony gives Great Outdoor Space. Living Close to Sqaure One, UTM, Sheridan College, Parks & Celebration Sqaure. (id:60365)
215 - 215 Lakeshore Road W
Mississauga, Ontario
Prime Corner Suite with Expansive Wrap-Around Balcony Discover the perfect blend of luxury, comfort, and convenience in this stunning 2-bedroom, 2-bathroom plus den residence, ideally situated in the heart of Port Credits most desirable neighbourhood. Offering an impressive 1,423 sq. ft. of total living space (801 sq. ft. interior + 622 sq. ft. outdoor), this rare corner suite is one of the largest available in a boutique building. Thoughtfully designed with a split floor plan, soaring smooth ceilings, and premium contemporary finishes throughout, it provides both elegance and functionality, with a versatile den thats perfect for a home office or guest space. Flooded with natural light, the open-concept layout flows seamlessly onto the luxury private outdoor terrace, creating the ultimate setting for entertaining, dining al fresco, or enjoying peaceful mornings with coffee. Beyond your doors, Port Credits vibrant lifestyle awaits boutique shops, gourmet cafes, grocery stores, waterfront trails, marinas, and transit are all within walking distance, offering an unmatched urban-meets-village experience. Move-in ready and meticulously designed for modern living, this residence includes parking and locker, making it an extraordinary opportunity to own in one of Mississaugas most coveted communities. (id:60365)
10 Stephanie Lane
Barrie, Ontario
MODERN COMFORTS & OVER 2,200 SQ FT OF LIVING SPACE IN THE HEART OF SOUTH BARRIE! Step into comfort and convenience in this beautifully maintained all-brick bungalow nestled on a quiet, family-friendly street in Barrie's desirable south-end Painswick neighbourhood. Enjoy walking distance to schools, Madelaine Park, and the expansive Painswick Park featuring pickleball courts, playgrounds, and open green space. Daily essentials, restaurants, and shopping on Mapleview Drive are just minutes away, and downtown Barrie's vibrant waterfront, trails, and beaches can be reached in just 15 minutes. Commuting is a breeze with easy access to the Barrie South GO Station and Highway 400. Built in 2003, this home offers timeless curb appeal, updated front steps, parking for six, including a double garage with inside entry, and a fully fenced backyard with a newer deck perfect for hosting or relaxing outdoors. Inside, with over 2,200 square feet of finished living space, the main floor showcases an open-concept living and dining area, a cozy kitchen with a breakfast nook, and a sliding walkout to the backyard. The primary suite features a generous closet and private 3-piece ensuite, while the main bath offers an accessible walk-in tub and shower. Main floor laundry adds everyday convenience, while the versatile basement offers a family room with a movie projector, bar area, cold cellar, and a rough-in for a future bathroom. Notable features include a central vacuum system, pot lights, a newer hot water tank, sump pump, Google NEST, and recent updates to the roof, furnace, and A/C for added comfort and peace of mind. A rare opportunity to enjoy relaxed living with all the amenities of South Barrie right at your doorstep, don't miss your chance to make it your #HomeToStay! (id:60365)
1353 St Clair Avenue W
Toronto, Ontario
Prime Take-Out Restaurant Opportunity on St. Clair Ave W! Currently operating as a popular Japanese restaurant, this space offers exceptional signage, high visibility, and heavy foot and vehicle traffic. With its versatile layout, it can be easily converted to suit any quick-service concept of your choice.A rare chance for a family, couple, or ambitious individual to step into a thriving location with low rent, simple operations, and massive growth potential. Don't miss this golden opportunity to own a business in one of the citys most vibrant corridors opportunities like this don't last long! (id:60365)
B - 290 George Street
Midland, Ontario
3 Bedroom 1 Bathroom Unit For Lease In Midland with Tons of privacy. Over 1000 Sq. Ft. Of Living Space With Ensuite Laundry and Central A/C. This is a Non-smoking building. Restriction on Pets as the Lower Tenant Has Allergies. High Speed Internet and Heat included in the rent. 10 Minute Walk To Downtown Strip And Midland Bay Landing Park. Short Drive To All Amenities And Hwy 12. 15 Minute Drive To Balm Beach. (id:60365)

