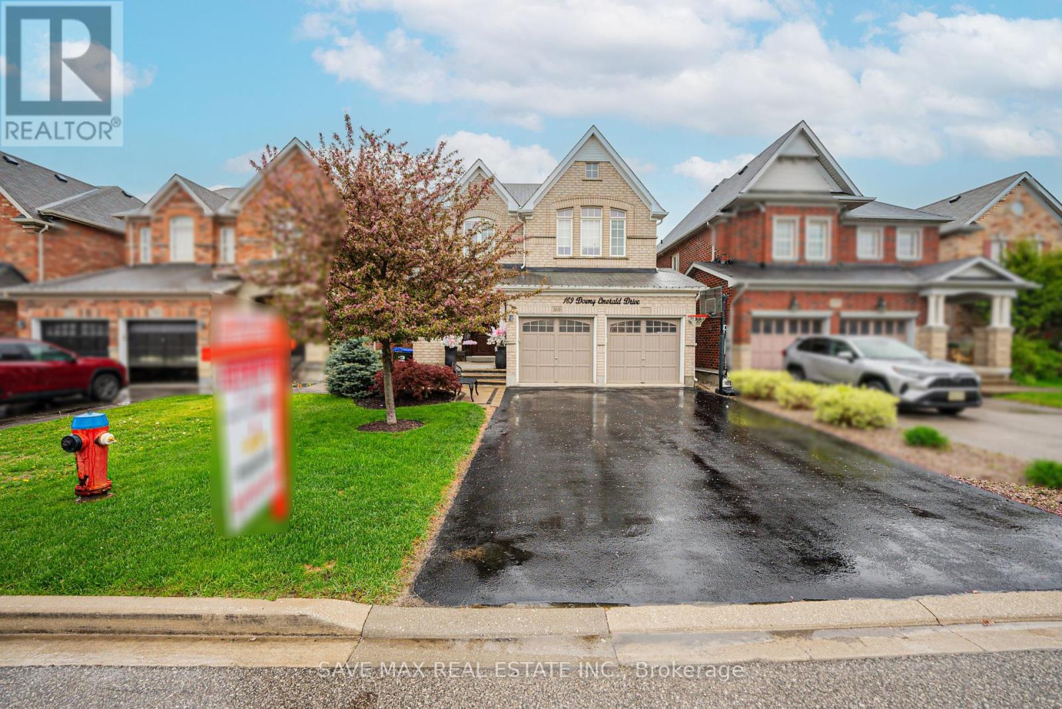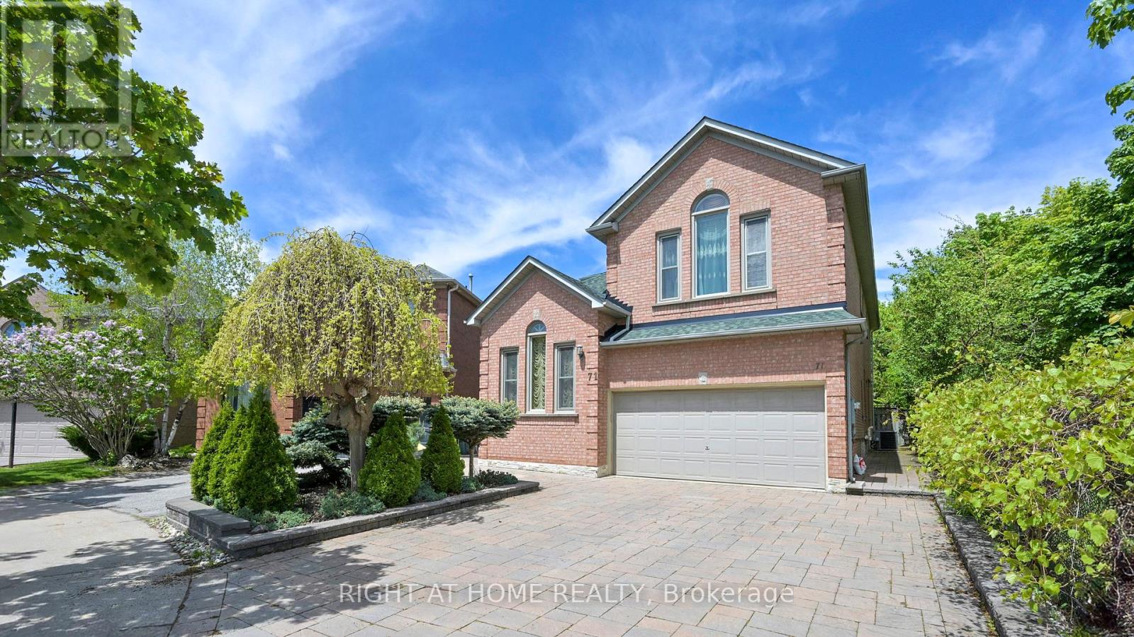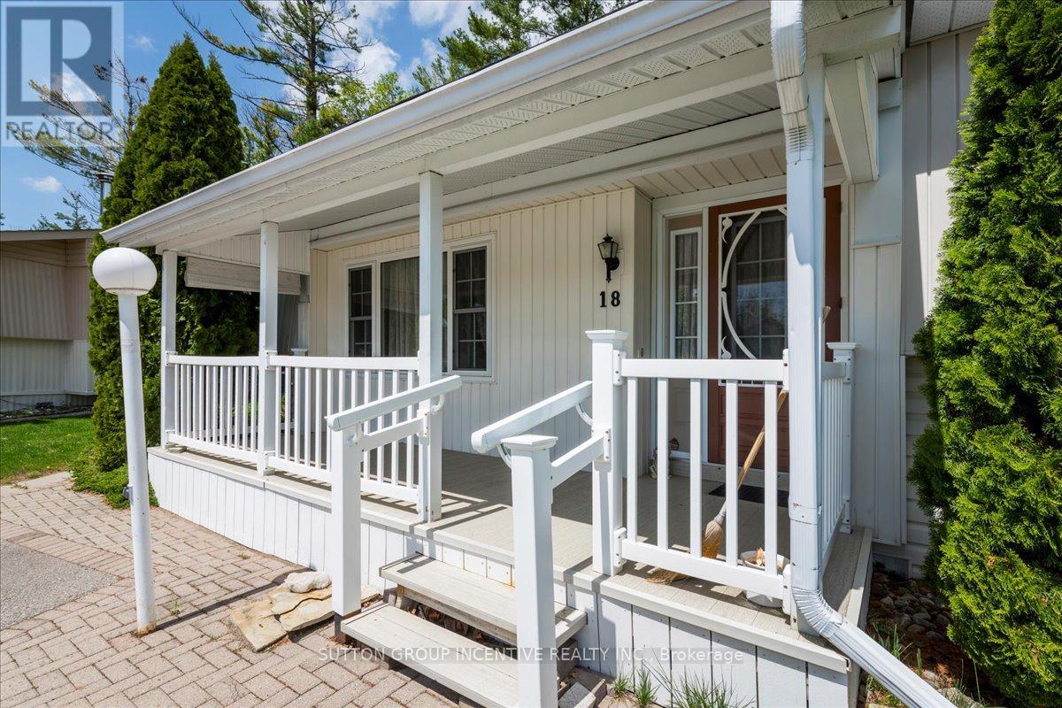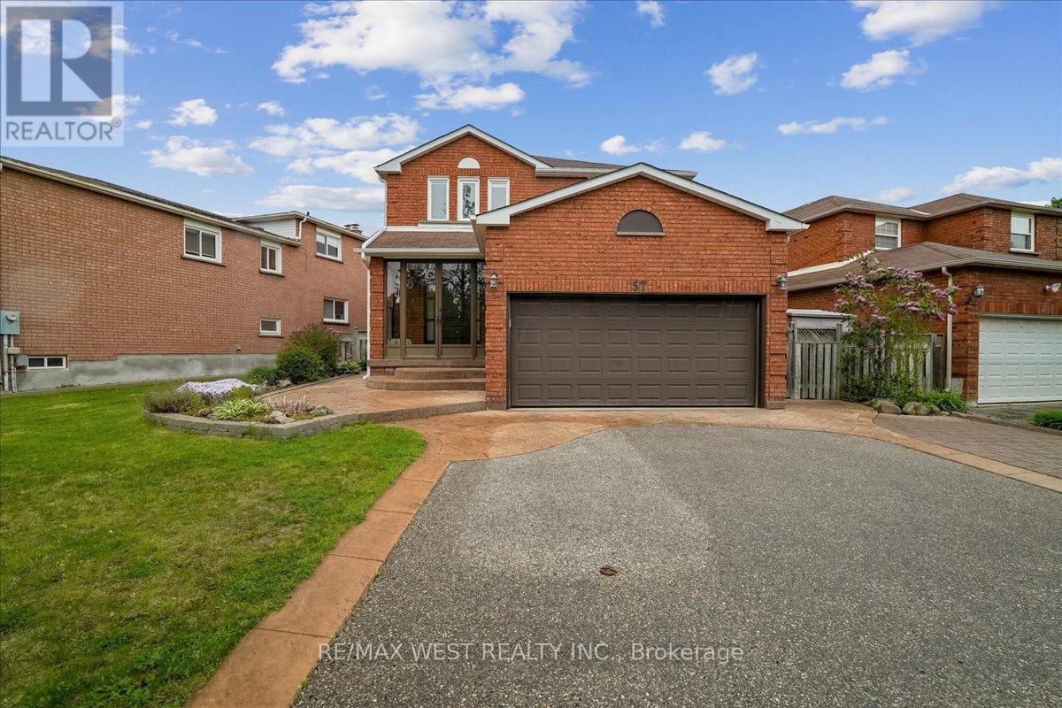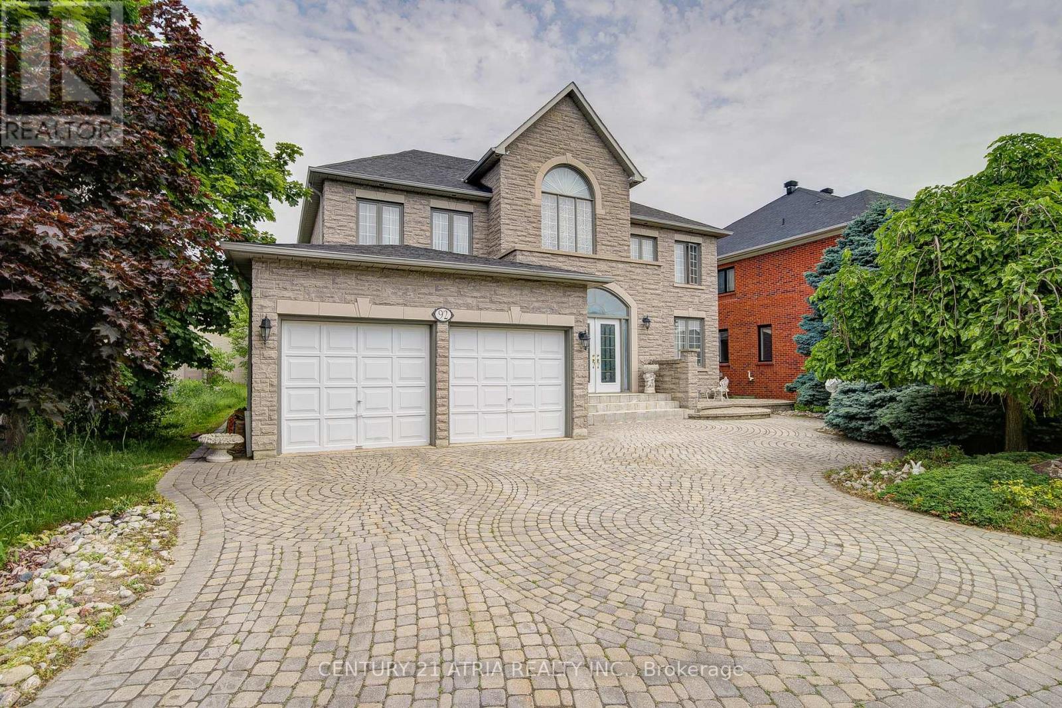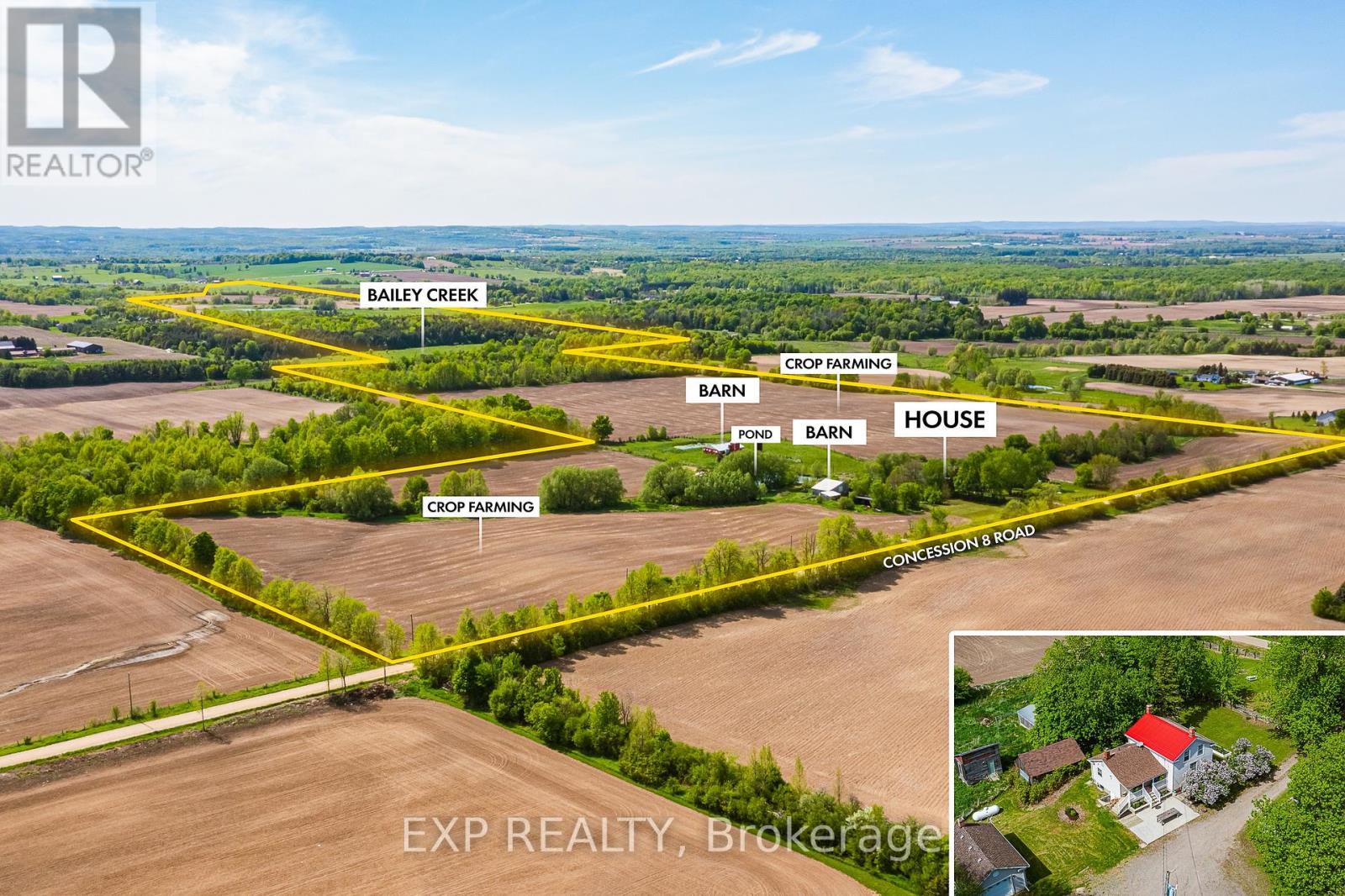169 Downy Emerald Drive
Bradford West Gwillimbury, Ontario
Welcome to 169 Downy Emerald Dr Bradford, a beautifully maintained 4 +1 -bedroom, 4-bathroom detached home offering Over 3100 Sq feet of living space a perfect blend of space, comfort, and modern convenience. Nestled in a highly desirable, family-friendly neighborhood, this home is designed for both everyday living and entertaining. Step inside to a bright and airy open-concept layout, featuring 9 feet Smooth ceilings on Main floor , large windows, and elegant finishes throughout. The spacious living and dining area provide the perfect setting for both relaxation and hosting guests, with a seamless flow that enhances the home's inviting atmosphere. Open Concept & Bright. Large Eat-In Kitchen, Granite Countertop, Breakfast Bar and New Appliances . New Hardwood Floor Throughout. Large Master Bedroom with Office or Excerice area, His & Hers Walk In Closets with 4 Pc Ensuite. Fully Finished Basement W/ 3 Pc Bathroom, Bedroom & Rec Room/ Theatre . Basement has capability of In Law Suite . No Sidewalk. 4 Car Driveway. Close to All schools and all the Amenities . Don't Miss this Beauty. (id:60365)
71 Ventura Way
Vaughan, Ontario
Welcome to Your Future Executive Luxury Home Located in the prestigious Wilshire/Westmount neighborhood, this exceptional home offers 3,412 square feet of luxurious living space designed to impress. From the moment you step inside, you'll notice the 9-foot ceilings on the main floor, creating an open and elegant atmosphere. The fully finished basement adds significant additional living space and features stunning wood-accented walls perfect for a cozy media room, home office, gym, or entertaining guests. Whether you're searching for a cozy family retreat to enjoy evenings by the fireplace or a sophisticated space to run a home-based business, this property delivers on all fronts. Meticulously renovated with no expense spared, every detail reflects quality craftsmanship and upscale finishes. Enjoy a pool-sized, beautifully landscaped backyard on an oversized pie-shaped lot perfect for entertaining or relaxing in private tranquility. The interlock stonework throughout adds timeless curb appeal, and with the home situated next to a park, you'll have nature just steps from your door. This rare opportunity to own a home that blends luxury, functionality, and location won't last long. Discover the lifestyle you deserve. This is more than a home it's a lifestyle. Don't miss your chance to own this extraordinary property. (id:60365)
18 Riverview Circle
Innisfil, Ontario
LOCATION, LOCATION, LOCATION !!!! This lovely homes sits on the far end of the North Park backing onto trees with lots of privacy. One of the most sought out streets !Enjoy the 55 plus community with so much to do or sit quietly and enjoy and listen to the birds. This home was originally a Monaco 1 and changed into a Monaco 2 in order to have a larger first bedroom. Open concept living room / dining room opening to the large kitchen with tons of cupboards. There are two family rooms one leading off the other. More storage closets in the first and entrance to the screened in covered deck overlooking the privacy of the yard. The second has a walk out patio door to the private yard. Very well maintained home with a Great Feel. New Fees 855.00 New Taxes 220.14 (id:60365)
67 Wozniak Crescent
Markham, Ontario
Stunning Luxury "Green Park" Family Home In The Prestigious Wismer Community! Rare Offered Premium 56.29 Ft Lot, Boasting 3,308 Sqft. $$$ Upgrades: 4 Spacious Bedrooms, Including 2 W/Private Ensuites. Soaring 9 Ft Ceilings On Main Flr And Impressive 17- Ft Ceiling In The Family Room Creates A Breathtaking Open Concept Living Space Filled W/Natural Light. Elegant Wrought Iron Glass Double Door Entrance W/ A Spacious Front Porch & Abundant Large Windows Surrounded. Renovated Chief's Gourmet Kitchen (2024) W/Ceiling- heights Cabinets ( Glass Insert), Crown Molding, Under-Cabinet Lighting, Quartz Countertops, An Over-Sized Center Island, S/S Appliances, Spacious Eat-In Breakfast Area, A Stylish Backsplash, Potlights , Chandeliers & Crystal Lights Features add a Refined & Cohesive Touch. Brand New Pre-Engineed Hardwood Flrs Throu-out, Solid Oak Staircases. A Custom Stylish Panelled Accent Walls Bring Depth & Contemporary Character to The Home. The Luxury Primary Bedrm Features 5 - Pcs Ensuite W/A Glass Shower & A Large Walk-in Closet. All Bathrms Includes Windows For Natural Ventilation. Thickened Thermal Insulation. Enjoy The Convenient of Direct Garage Access. No Side Walk Can Fits 4 Cars On Driverway. Double Car Garage, Interlocked Front & Backyard. Just A Short Walk To Top Ranked Donald Cousens P.S.(Gifted Program), John McCrae ES, San Lorenzo Ruiz Catholic ES, Bur Oak HS (Top Ten In Ontario), Brother André Catholic HS. Close To All Amenities: Supermarkets, Restaurants, Parks, Yrt, Mount Joy Go Station. Move In & Enjoy! (id:60365)
2 Big Canoe Drive
Georgina, Ontario
Welcome to this Beautiful, Sun-Filled and Spacious 4 Bedrooms + Office Modern Detached Home. This Kingsport Model was custom designed and architected specifically for this Corner Lot with an Additional Large Covered Porch on the side of the House. Extra Long Driveway with No Side Walk! It truly is one of the best floor plans available in this community! The house is ideally situated in Sutton's new, vibrant and rapidly growing community and was built by an amazing Briarwood Developments. Thousands spent on Upgrades and Stylish Enhancements, including rich hardwood flooring, premium tiles, smooth ceilings, custom blinds and drapes, pot lights, crown moldings and 9-ft ceilings on the main floor. Large Gourmet kitchen includes a top-of-the-line stainless steel appliances, a centre island, quartz countertops, pot lights, a spacious breakfast area, large pantry and a walkout to a generous backyard perfect for entertaining or relaxing. The primary bedroom is a true retreat, featuring atray ceiling, huge walk-in closet, and a luxurious 4-piece ensuite with glass shower and freestanding tub. The second bedroom features its own private 4-piece ensuite, while the third and fourth bedrooms share a Jack-and-Jill 5-piece bathroom, offering both comfort and privacy for the whole family. Natural light floods the home through large windows and vaulted ceilings further enhanced by the corner lot location, creating bright and inviting spaces throughout. The open-concept layout is both functional and stylish and is ideal for growing families or hosting guests. The Perfect Blend of Luxury, Comfort and Convenience! Perfectly located just a 10-minute drive to Highway 404 for an easy commute, this home is also walking distance to all essential amenities including grocery stores, Shoppers Drug Mart, LCBO, banks, top-rated schools, parks, walking trails and the beautiful shores of Lake Simcoe! (id:60365)
91 Crawford Street
Markham, Ontario
Welcome To This Immaculately Well-Maintained Detached Home In The Highly Sought-After Berczy Community! Nestled On A Quiet Family-Friendly Street, This Stunning Property Offers 4 Bedrooms, 4 Bathrooms, And A Perfect Blend Of Comfort, Style, And Convenience. This Home Features Hardwood Floors On Both The Main And Second Floors, Creating A Warm And Elegant Ambiance. The Upgraded Kitchen Is A Chefs Delight, Boasting A Quartz Countertop, Spacious Central Island, And A Stylish Ceramic Backsplash. The Main Floor Shines With Smooth Ceilings And Elegant Pot Lights, While Direct Garage Access Adds To The Convenience.The Exterior Impresses With A Cement Interlocking Front Yard And Professionally Interlocked Side And Backyard, Perfect For Outdoor Enjoyment. With Parking For 3 Cars Plus A 2-Car Garage, Theres Ample Space For The Whole Family.Ideally Located Within Walking Distance To Top-Ranked Schools (Castlemore Public School), And Just Minutes From Markville Mall, Supermarkets, Restaurants, Banks, Public Transit, GO Station, And All Amenities. A Rare Opportunity To Own A Move-In Ready Home In One Of Markham's Most Prestigious Communities A Must-See! (id:60365)
57 Judith Avenue
Vaughan, Ontario
Welcome to this bright updated open concept detached family home situated on an irregular sized lot nestled on a quiet street in one of Vaughan's most sought-after neighborhoods. This home features three bedrooms and four bathrooms. Spacious open concept layout with large principle rooms. Kitchen boasts stainless steel appliances, granite countertops, and a large center island breakfast area with walk-out to a private backyard patio. Large dining area offering expandable space for entertaining guests. The skylight fills the upper level with an abundance of natural light. Upstairs, you'll find generously sized bedrooms with ample closet space. Primary bedroom with large walk in closet and ensuite. Modern styled main washroom with ample storage cabinetry. The fully finished basement offers a complete functional kitchen with plenty of countertop space. A large recreation room with gas fireplace, full bathroom, plenty of storage and an additional room perfect for an office or bedroom ideal for entertainment, or for in-law or nanny suite. Extras: Oak Staircase. Hardwood throughout. Pot Lights. Hunter Douglas Blinds. Updated trim and doors. Concrete and interlock pathways and patio. Central Vac, Alarm system. No neighbors out front Park views with mature trees. Enjoy the convenience of being minutes from top-rated schools, parks, community centres, shopping (Promenade Mall), Transit, and major highways. (id:60365)
92 Springbrook Drive
Richmond Hill, Ontario
Discover luxury living in one of Richmond Hill's most sought-after neighbourhoods. This meticulously maintained executive home showcases over 4,400 sq ft. of sun-filled living space above grade (MPAC). Step inside to find an elegant open-concept layout with hardwood floors throughout the main and second levels, ideal for both everyday living and upscale entertaining. The home boasts 2 attached garage and driveway, offering ample parking and storage. Features 4 spacious bedrooms. Situated just minutes from Highway 404 & 407, top-rated schools, lush parks, shopping centres, restaurants, banks, and a hospital, this home combines luxury, convenience, and an unbeatable location. (id:60365)
57 Gandhi Lane
Markham, Ontario
Client RemarksA 4 Bedrooms, 4.5 Bathrooms townhouse situated in Markham sought-after Bayview & Hwy 7 area. Designed with high-end finishes and bright, open spaces, this home offers both elegance and functionality. This 3 storeys townhouse features 3 spacious bedrooms on the upper floor and 1 extra bedroom on the ground floor perfect for home office or in-law suite. The luxurious primary suite includes an ensuite with a large glass shower and a private balcony, while two additional bedrooms share a sleek full bathroom. 9ft ceilings on the ground, second, and third floors, complemented by an open-concept on the main level. The kitchen is equipped with quartz countertops and backsplash, a large island, built-in stainless steel oven, microwave, cooktop, dishwasher, wine fridge, and a walk-in pantry. The bright breakfast area leads to a spacious private terrace with a gas BBQ hookup. The basement is fully finished with hardwood flooring and an additional bathroom. Spacious laundry room in the basement. Approx 2640sqft. An oak staircase with iron pickets, smooth ceiling, crown moulding, smart thermostat, security camera and security system and numerous pot lights. A double-car garage with fresh epoxy floor and painted wall, plus two extra driveway parking spaces. This unit has its own front porch. Walking distance to VIVA Bus stop, restaurants, bank and shopping. Easy access highway 404 and 407. Maintenance include internet, landscaping, snow removal, building exterior maintenance. (id:60365)
3012 Concession 8 Road
Adjala-Tosorontio, Ontario
A rare opportunity to own a true Century Farm held by one family for over 100 years.This 125-acre legacy property offers fertile, tile-drained fields, rolling pastures, a man-made pond, and Bailey Creek flowing north to south. The 1859 farmhouse blends timeless charm with meaningful updates: a main-floor primary bedroom with stunning views, updated 4pc bath, and a bright country kitchen with stainless steel appliances, dual entrances for effortless flow to the garden, and a classic wood stove for homemade treats. The original wide plank hardwood floors throughout are solid, hand-carved, and add warmth and authenticity to this beautiful home. Functional outbuildings include two barns (with hydro/water availability), an oversized detached garage/workshop, a small detached studio, and multiple sheds and storage structures. Property is Zoned Agricultural and Rural. Once home to one of Ontarios most advanced pig-breeding farms. Approx. 50 acres currently leased seasonally for crop production (corn, soybeans, hay), providing passive income or potential for owner operation. 35 acres fenced for pasture. All chattels/fixtures in 'as-is' condition. A rare blend of heritage, functionality, and future potential. Welcome home! (id:60365)
1020 Larter Street
Innisfil, Ontario
Live Large in Belle Aire Shores! Custom-Built, 3400 Sq Ft of Pure Luxury with $200K+ in Upgrades.Welcome to your dream home on a premium 65-ft corner lot with room for your dream pool! This 4-bedroom, 5-bathroom masterpiece, has luxury at every turn. Highlights you can't miss: Primary Retreat with His & Her walk-in closets & a spa-style 6-piece ensuite,Coffered ceilings, designer wainscoting, and 9-ft ceilings throughout.A Gourmet eat-in kitchen with oversized granite island, sleek backsplash, & designer finishes. Plus oversized main floor doors, custom lighting, and upscale window coverings.Steps to Lake Simcoe and the highly anticipated "Orbit" smart community location. (id:60365)
61 Poplar Crescent
Aurora, Ontario
Your Search Ends Here! Don't Miss This Beautiful & Spacious, Over 2,000sqft, 3 Storey Semi Detached Home In The Highly Desired Aurora Highlands Community. Hardwood Flooring Throughout The House, Upgraded Kitchen With Granite Countertops. Ground Floor Family/Office Room Can Easily Be Converted Back To Original Family Room. A Large Fenced Backyard With Gated Access To Green Space. Amenities Include A Large Visitor Parking, A Playground And A Large Supervised Outdoor Pool. Short Walk To Shopping, Parks, Public Transportation. (id:60365)

