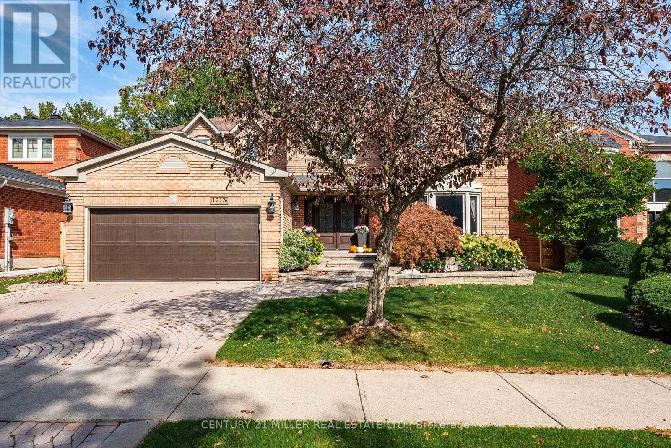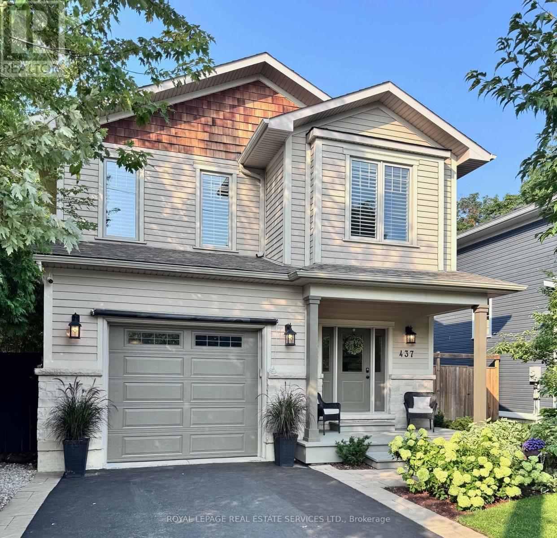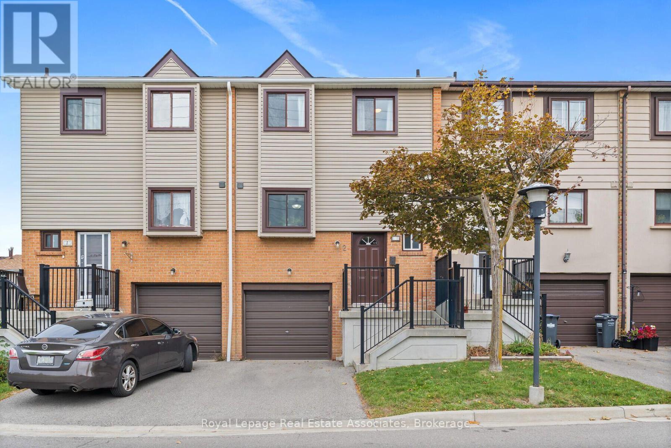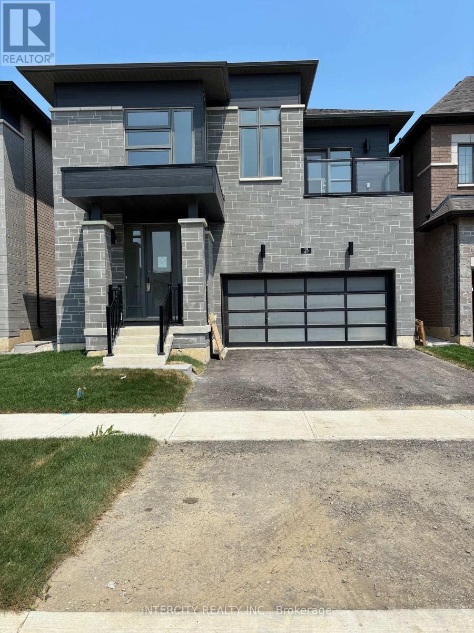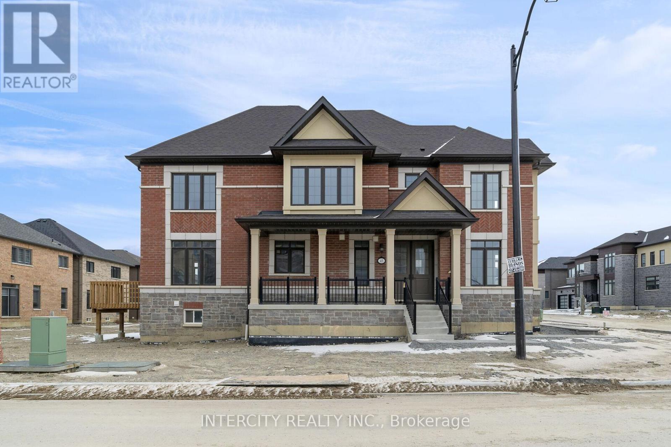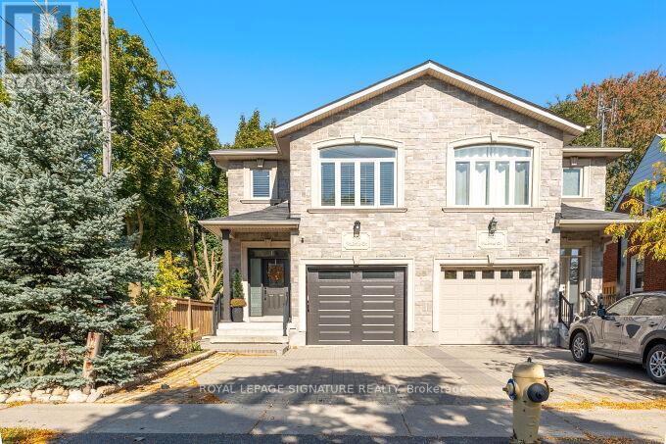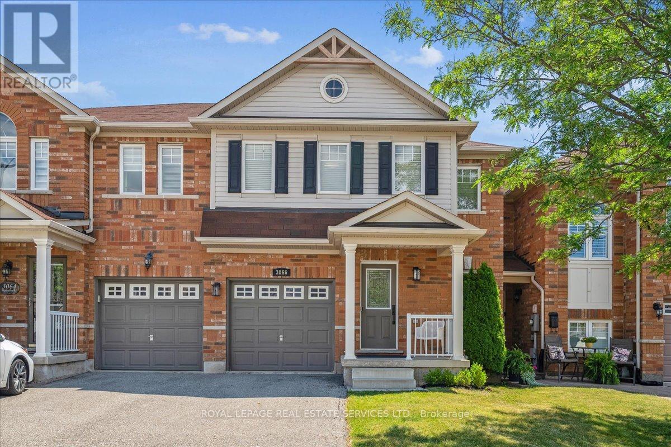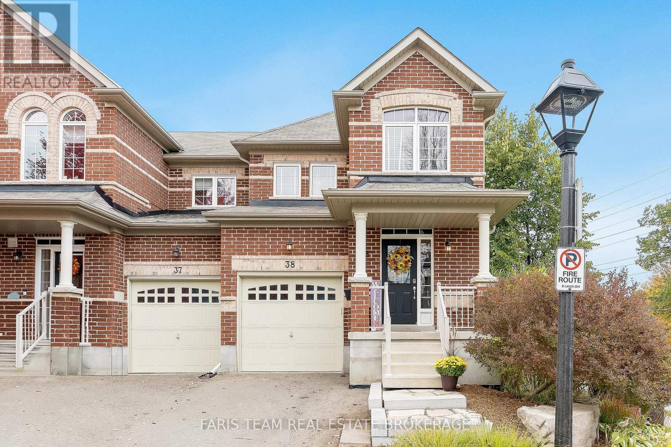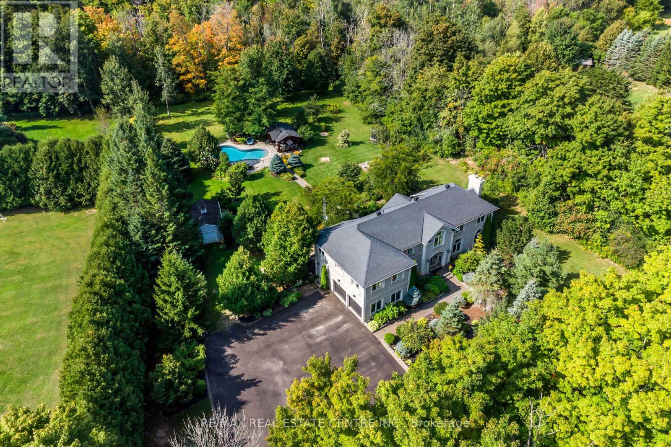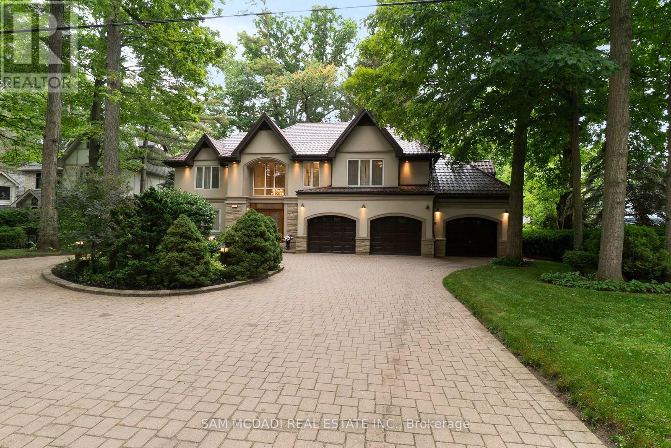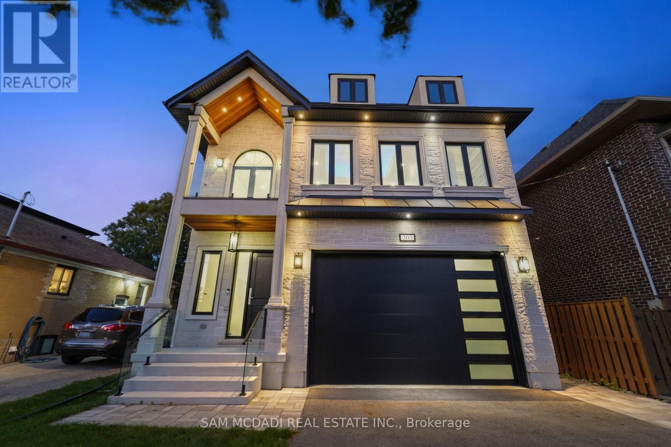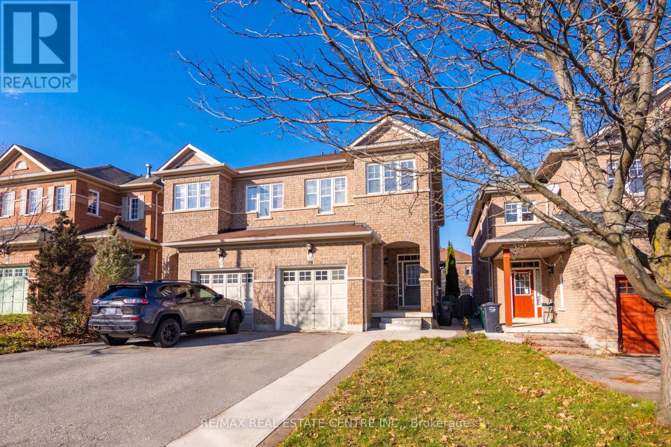1213 Bowman Drive
Oakville, Ontario
Nothing to do but move in and enjoy. 5,446 total square feet of impeccably maintained living space. Gorgeous backyard with pool and patios backing onto green space. Dramatic entry to home with soaring ceiling height with skylight, Scarlett OHara staircase and honed marble floor tiles. Huge primary suite with luxurious 6 piece en-suite and walk-in closet with organizers. The en-suite has a dual frameless shower with Riobel plumbing fixtures including body jets, stand-alone tub over-looking the backyard, two vanities with Swarovski crystal hardware, heated floors, all very tastefully done. Solid wood custom kitchen cabinets with quartz countertops, new appliances, built-in eat-in area, and niche to do homework. Open to family room, great for entertaining. Extensive plaster crown mouldings throughout the main level. Renod laundry room. Newly renovated lower level with plush carpet, many pot lights, new 3 piece bath and fresh paint. Awesome backyard backing onto green space. In-ground pool, gazebo, landscaping, and privacy fencing, fire bowls and patios for gatherings. Thoughtfully updated with recent upgrades to bathrooms, laundry room, furnace, a/c, windows, electrical panel, pool equipment and much more. Fantastic location on a quiet street in an established neighbourhood known for its school district. Convenient access to highway and GO station. (id:60365)
437 Inglehart Street N
Oakville, Ontario
Discover the charm of Old Oakville in this beautifully crafted custom built home, offering nearly 3100 sq ft of finished living space. Thoughtfully designed with a modern influence, it features 9' ceilings, wide plank hardwood floors and custom millwork. The gourmet kitchen includes a large centre island, stainless appliances, granite counters, and a walk-in pantry. The open-concept living and dining area is perfect for entertaining and has a double garden door walkout to the private back yard. The main level flooring and hardwood stairs were just re-done with a rich, matte finish. Also conveniently located on the main floor is a 2pc bath and mudroom/laundry room with broom closet and convenient inside access from the garage. Upstairs, the spacious primary suite features a luxurious 5-piece ensuite with heated floors and a large walk-in closet. Two additional bedrooms are bright and well-sized with double door closets. The finished lower level adds a rec room, 4th bedroom, and 3-piece bath, ideal for overnight guests or a teen retreat. Professionally landscaped last year, the gardens include mature trees & perennials - an irrigation system makes for easy maintenance. The garage has been customized with epoxy floors, overhead storage and slat walls for organizing your tools & gear. Hockey enthusiasts will love the electric roll-down sports screen - perfect for target practice and protects the garage door from damage. Many other updates, including light fixtures and fresh interior painting make this home turn-key. Ideally situated in the heart of Old Oakville, walk to Oakville GO, Whole Foods, Downtown shops, restaurants, and parks from this prime cul-de-sac location. Timeless design, high-end finishes, and unbeatable location make this home a rare find. (id:60365)
2 Moregate Crescent
Brampton, Ontario
Live in a bright, move-in-ready townhome at 2 Moregate Crescent, perfect for first-time buyers or growing families. This 3-bedroom, 2-bath home offers a practical layout with carpet-free living and thoughtful updates throughout. The main floor features a convenient 2-piece bathroom by the entrance and an open-concept living and dining area with large windows overlooking the backyard. The private kitchen faces the front yard and includes tile flooring, stainless steel appliances, a full pantry, and plenty of storage, while a double closet on the main floor helps keep things organized. On the second floor are three spacious bedrooms, including a primary with a generous walk-in closet, one with a double closet, and another with a standard closet, alongside a 4-piece bathroom. The finished basement adds versatility with luxury vinyl flooring (2022), a laundry area with a sink, and a rec room with a walkout to a fully fenced yard and deck, ideal for enjoying a barbecue or a quiet evening outdoors. Additional storage under the front porch and two parking spots, including a garage and driveway space, add even more convenience. This family-friendly community offers a playground, basketball court, outdoor inground pool, party/rec room, and plenty of visitor parking. Maintenance fees include exterior unit maintenance (windows, doors, roof, etc.), water, cable, high-speed internet, snow removal, and landscaping. Minutes from Trinity Commons, parks, trails, schools, the hospital, Highway 410, and other commuter routes, this home is ready for your next chapter. Extras: Roof (2023), New Front Door (2024). (id:60365)
23 Kessler Drive
Brampton, Ontario
Welcome to the prestigious Mayfield Village by Remington Homes!Discover The Bright Side Community where modern design meets timeless elegance. This brand new Coquitlam Model offers 2,541 sq.ft. of beautifully crafted living space.Featuring 9.6 ft smooth ceilings on the main floor and 9 ft ceilings on the second, this home feels bright and spacious throughout. Enjoy stained oak stairs perfectly matched to 3" hardwood flooring, and upgraded 18x18 ceramic tiles in the foyer and powder room. The kitchen boasts extended-height cabinetry with a sleek Blanco undermount sink, creating a perfect space for cooking and entertaining.Additional features include a 150 Amp electrical service, premium finishes, and the quality craftsmanship Remington Homes is known for. (id:60365)
Lot 176 - 45 Keyworth Crescent
Brampton, Ontario
Welcome to the Prestigious Mayfield Village!Discover your new home in the highly sought-after "The Bright Side Community", built by the renowned Remington Homes. This brand new, sun-filled Tofino Model corner home offers 2314 sq. ft. of warm and inviting living space.Featuring 9 ft smooth ceilings on the main floor and 8 ft smooth ceilings on the second, this elegant residence boasts 8 ft doors throughout, extended height kitchen cabinets with valance, and upgraded cabinet hardware. The modern kitchen includes a Blanco sink and opens to the backyard through a patio door, perfect for family gatherings.Enjoy upgraded hardwood flooring on the main level and upper hallway. The second-floor laundry adds convenience, while the primary ensuite impresses with a frameless glass shower, rectangular sinks with a vanity bank of drawers, and upgraded shower floor tiles.Additional highlights include a 200 Amp electrical service and rough-in for EV charging.Dont miss out on this bright, beautiful corner home in one of Brampton's most desirable communities! (id:60365)
442 Valermo Drive
Toronto, Ontario
Welcome to your dream home in sought-after Alderwood, where timeless style meets modern comfort! This spacious 2000-2500 SqFt usable living space, semi-detached home offers 3+1 bedrooms with an open-concept layout that radiates warmth and effortless flow. Gleaming hardwood floors, stunning crown moldings, pot lights, and a cozy gas fireplace create the perfect backdrop for relaxing or entertaining, while the classic, cozy kitchen and walkout to a private yard invite you to enjoy morning coffee or evening wine. The fully fenced backyard (2023) provides a peaceful retreat for family time or summer gatherings. A finished basement with a separate entrance, kitchenette, and 4-piece bath adds versatility-ideal for guests, extended family, or income potential. Set in one of Etobicoke's most beloved family-friendly neighbourhoods, surrounded by mature trees, parks, and top-rated schools, this move-in-ready home offers a lifestyle that's both elevated and deeply comforting-the kind of place that feels right from the moment you arrive. (id:60365)
3066 Highvalley Road
Oakville, Ontario
Located in Oakville's desirable Bronte Creek, this well-maintained 3 bedroom, 2 1/2 bathroom Freehold Townhome offers modern design, comfortable living space and a functional layout ideal for families, professionals or downsizers. The main floor features a bright and spacious dining room which could be converted to a family room offering flexibility based on lifestyle, convenient inside garage access, 2 piece bathroom, beautiful hardwood flooring, bright and modern living room featuring a cozy gas fireplace for cold evenings, and an eat-in kitchen complete with a stone backsplash, matching stainless steel appliances, a convenient breakfast bar and abundant cabinetry which leads to a low maintenance backyard with a 2 tier deck-great for entertaining or relaxation. The renovated upper level offers new carpet, two hallway linen closets, a large peaceful primary bedroom boasting a walk-in-closet and a modern upgraded spa-like 4 piece ensuite with a separate shower and a deep tub to soak in a perfect retreat after a busy day. Two additional good-sized bedrooms are served by the upgraded 4 pc main bathroom with a modern rainfall showerhead. A professionally finished basement provides additional living space, perfect for a recreation room, play room, gym, office or a possible 4th bedroom. Other highlights include pot lights on all 3 levels with separate switches for easy control of ambiance lighting, neutral paint colours throughout providing a clean, contemporary backdrop for various décor styles, smart home features including a doorbell camera which can be accessed via cellphone & a thermostat which can be accessed remotely or hardware in living room. This family friendly neighbourhood is close to top schools, parks, splash pad, trails, ponds, major Highways, Go Station, the Oakville and Milton Hospitals, and a short drive to Bronte Harbour to enjoy waterfront strolls and restaurants. (id:60365)
38 - 20 C Line
Orangeville, Ontario
Top 5 Reasons You Will Love This Home: 1) Bright and stylish end-unit townhouse, filled with natural light and offering a modern design that's move-in ready 2) Ideally located just minutes from the vibrant shops, dining, and entertainment of downtown Orangeville, this location captures the ease of city living while keeping a warm, welcoming small-town feel 3) A fully finished basement adds valuable living space with an additional bedroom and full bathroom, perfect for overnight guests, in-laws, or a private home office 4) Enjoy a sense of privacy with no rear neighbours, creating an open, airy backdrop ideal for relaxing or entertaining 5) Excellent opportunity for first-time buyers or downsizers seeking a comfortable, low-maintenance lifestyle in a welcoming community. 1,528 above grade sq.ft. plus a finished basement. (id:60365)
4220 Ennisclare Drive
Milton, Ontario
Personal Sanctuary in Prestigious Ennisclare Woods. Tucked away on 2.85 private acres, this property feels like your own exclusive resort. A fenced saltwater pool with a waterfall feature and a spacious pavilion with ample seating and a bar set the stage for unforgettable gatherings. Surrounded by mature trees, lush perennial gardens, and a private forest, this home is truly an oasis of tranquillity. This custom-built residence makes an impression at every turn. Step into the stately foyer, leading to the upgraded chef's kitchen complete with a walk-in pantry, hidden pull-out spice and pan storage, and a dedicated dining area. The great room, anchored by a grand fireplace, flows effortlessly into a private office/study and out to the elevated veranda. With retractable awnings and sweeping views of the grounds, it's the perfect spot to relax or entertain. The oversized primary suite offers a romantic fireplace, generous closets, and a spa-inspired ensuite retreat. A second bedroom enjoys its own ensuite, while the third and fourth bedrooms share a well-appointed bathroom. The fully finished lower level expands the living space with a recreation room (featuring yet another fireplace), a fifth bedroom, a full bath, an additional home office, and abundant storage. Ennisclare Woods is a one-of-a-kind community of 29 estate homes surrounded by 90 acres of protected woodland trails (just $200/year). Highlights include:4+1 bedrooms, 4.5 bathrooms, 3 fireplaces, Home office + mudroom, inside entry from an attached 2-car garage, Detached garage/workshop + shed, Resort-style saltwater pool & pavilion. This home truly offers something for everyone, privacy, luxury, and a setting unlike any other. (id:60365)
978 Tennyson Avenue
Mississauga, Ontario
Tucked within the prestigious enclave of Lorne Park Estates, 978 Tennyson Avenue presents an exceptional opportunity to reside in one of South Mississauga's most exclusive and storied communities. Designed for both day-to-day comfort and elevated entertaining, the home features over 4,000 sq. ft. of finished living space, with wide-plank hardwood floors, and marble on the main floor, detailed crown moulding, recessed lighting, and a welcoming fireplace anchoring the family room. At the heart of the home, the chef's kitchen is appointed with granite countertops, generous cabinetry, and overlooks a breakfast nook with walkout access to the rear patio, creating seamless indoor-outdoor flow. A bright solarium with a 7-person hot tub offers year-round relaxation, while the layout is ideal for multigenerational living or hosting guests. Above, the spa-like primary suite includes a walk-in closet, 5-piece ensuite, and private balcony, complimented by three additional bedrooms, each with their own ensuite/semi-ensuite. The finished lower level extends the living space with a wet bar, second laundry, and private entrance, perfect for in-laws or future income potential. Surrounded by expansive acres of private woodlands, this elegant residence offers access to residents-only amenities including a private beach, scenic walking trails, tennis court, fire-pit, park, and playground, all set within a peaceful, family-friendly setting. Notable features include an aluminum roof, three garages, and a 450 sq. ft. patio. Ideally situated on a quiet private street just moments to top-ranked public and private schools, Port Credit, GO Transit, and major highways including the QEW and 403. (id:60365)
303 Delta Street
Toronto, Ontario
Introducing 303 Delta Street - a newly constructed masterpiece in the desirable Alderwood community, just minutes from amenities, services, and transit. This exceptional home offers over 4,000 square feet of masterfully designed living space across three levels, showcasing premium finishes, modern functionality, and timeless craftsmanship. The bright, open-concept main floor features 10-foot ceilings and an inviting family room with coffered ceilings, a gas fireplace, stone accent wall, and floor-to-ceiling windows that fill the space with natural light. The gourmet kitchen boasts an oversized island, matching quartz countertops and backsplash, porcelain floors, double sink, and top-of-the-line Bosch and Liebherr built-in appliances. The main level also offers formal living and dining areas, perfect for entertaining. A tiered staircase with glass railing leads upstairs to four spacious bedrooms, three bathrooms, and a convenient laundry room. The primary suite features a tray ceiling, custom walk-in closet, and a spa-inspired ensuite with double vanity, freestanding tub, and rainfall shower. The upper level also includes a balcony and skylight, adding natural light and charm. Throughout the home, pot lights and a built-in speaker system enhance the modern atmosphere on all three levels. The finished lower level offers a large recreation room, gas fireplace, 3-piece bath, walk-up to the patio, and waterproof vinyl flooring. Located in the highly sought-after Alderwood community, this home is close to parks, sports facilities, community centres, public transit, Sherway Gardens, the Toronto Golf Club, Queensway Health Centre, and local shops and restaurants along Browns Line. Located under five minutes from the Gardiner Expressway and Highway 427, commuting is truly effortless. 303 Delta Street delivers the perfect combination of design, comfort, and location - a true gem in one of Toronto's most family-friendly neighbourhoods. (id:60365)
31 Martree Crescent
Brampton, Ontario
Welcome to 31 Martree Cres, a beautifully upgraded 3+1 bedroom, 3 washroom semi-detached home in Brampton's desirable Lakeland Village! This meticulously maintained residence boasts a modern kitchen with quartz countertops, inviting living spaces completely carpet free, and a fully finished basement with an additional bedroom. Enjoy the convenience of a newer tankless water heater and furnace, a fully fenced backyard oasis with a concrete patio, and a prime location just steps from a tranquil lake. This family-friendly community offers excellent schools, nearby amenities like Trinity Commons and Bramalea City Center, and easy access to Highway 410, the GO station, and public transit. Don't miss this opportunity to own a move-in ready home in a sought-after Brampton neighborhood (id:60365)

