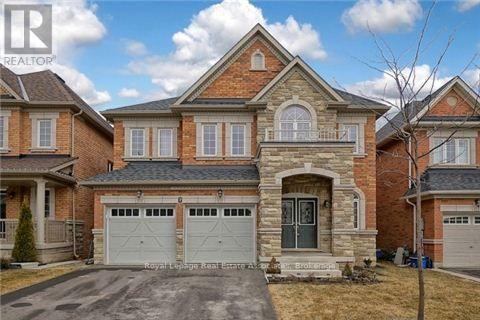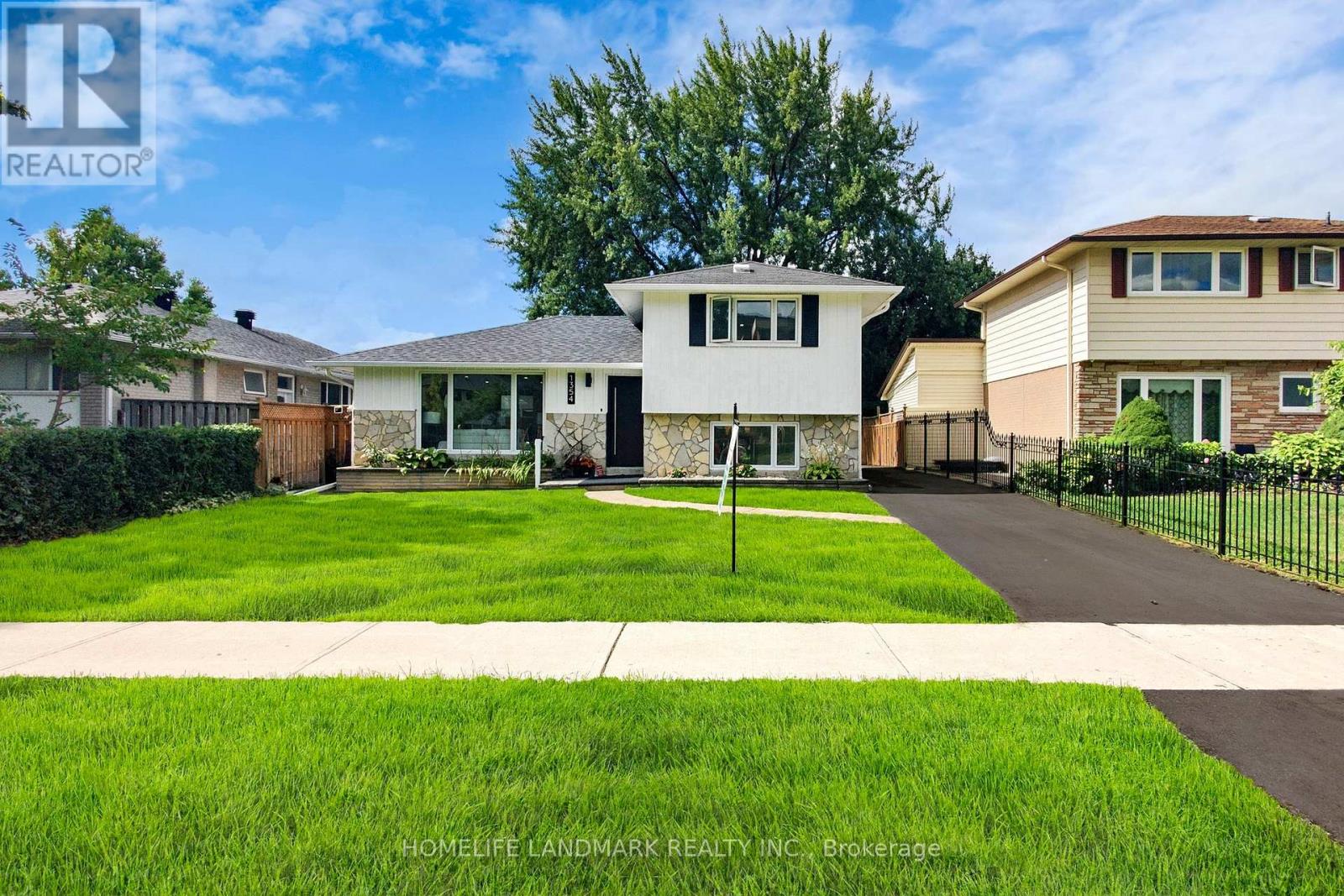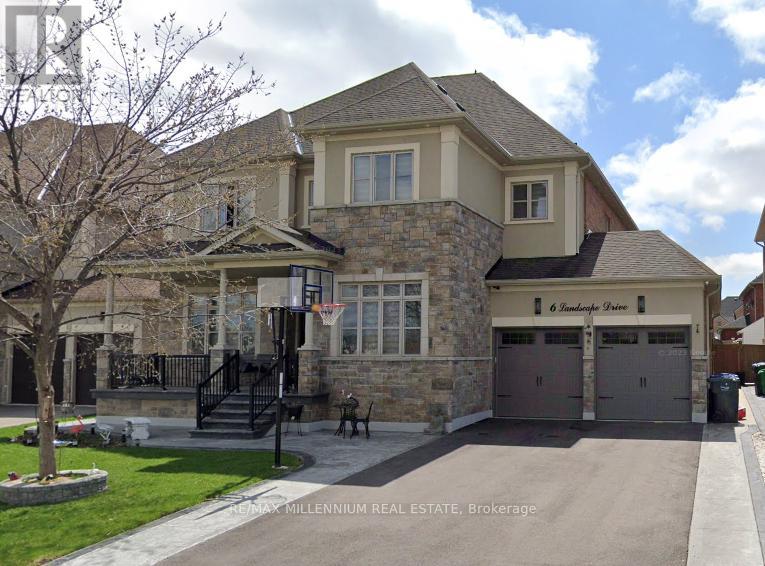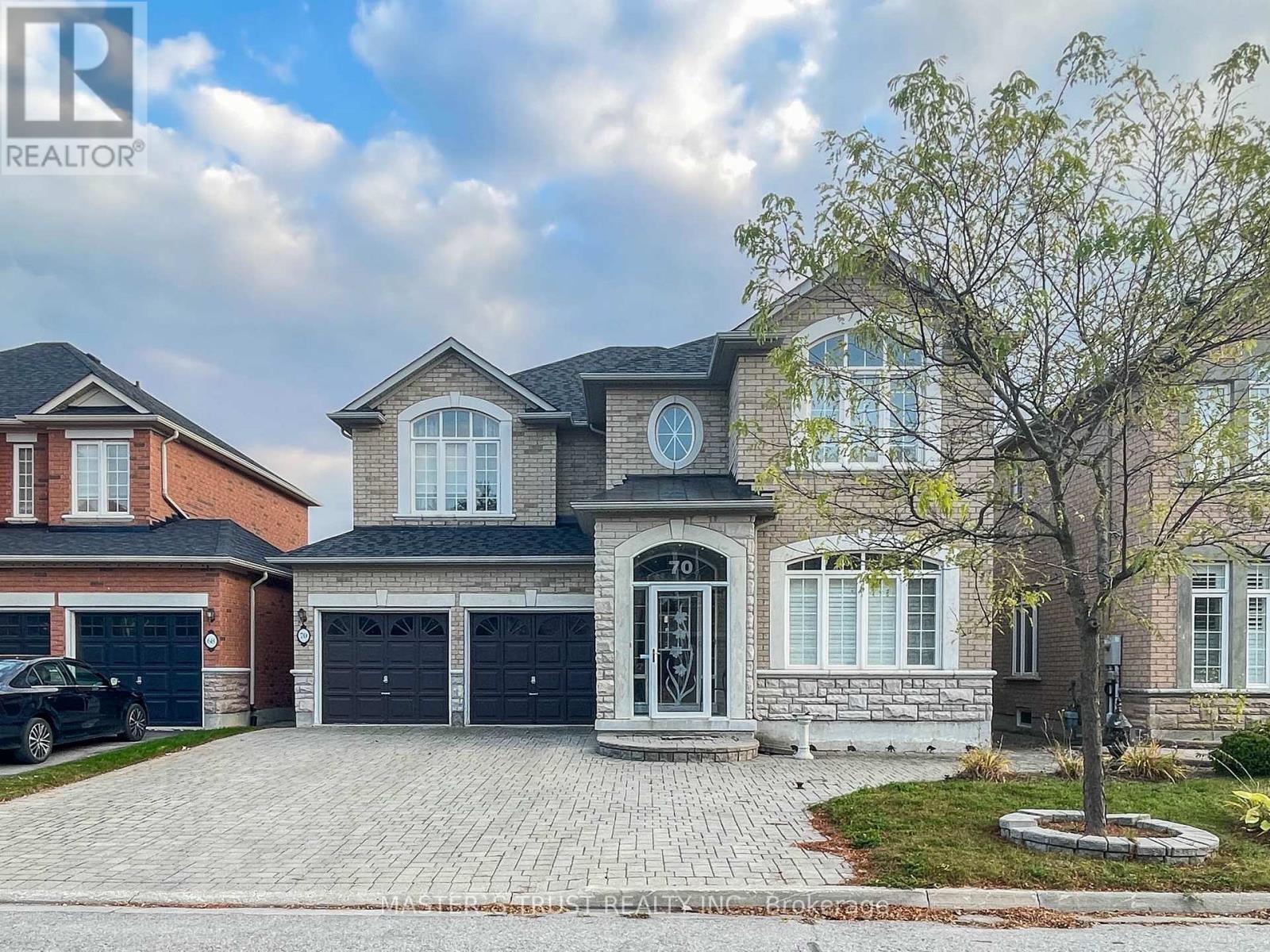7 Lavallee Crescent
Brampton, Ontario
Location!!! Credit Valley Area Amazing Demanding Neighborhood With Dynamic And Vibrant Population Near Mount Pleasant GO Station.New Bright Walkout Basement Home With a huge Lot With Separate Side-Entrance To The Basement Fully Upgraded Side Entrance With Concrete This House Is Over 3000 Sq Feet Living Space! House Featuring Professional Landscaping, Upgraded Driveway & Backyard.Highly Demanding And Safe Neighbourhood. Walk Out Basement Apartment With Separate Entrance, Vinyl Flooring, 2 Big Size Bedrooms With Ensuite Laundry & 1 Modern Washroom, Big Size Windows With Plenty Of Pot Lights Inside. large Living Room Combined With Dining. Laundry, Large Kitchen W/Quartz Countertops And Lots Of Kitchen Storage. Brand new S/S Appliances, Stacked W & D. 1 Car parking. Steps To Public Schools, Walmart, Plaza, Banks, Food Crt W/Clinic, Bus Stops. Minutes To Parks & Recreations.Quite Small Family Landlord.Ready To Be Occupied.Utilities Shared With The Landlord (30%) (id:60365)
1508 Rothbury Cres Crescent
Milton, Ontario
Discover this stunning, upgraded home featuring 4 spacious bedrooms and 3 modern washrooms, complete with convenient upstairs laundry. The property boasts a double car garage and a grand double door entry, leading to a bright, open-concept layout enhanced by soaring 9-foot ceilings on both the main and second floors and rich hardwood flooring. With a south-facing orientation, the home is filled with abundant natural light throughout the day. The family-sized kitchen is a chef's dream, equipped with sleek countertops, premium cabinetry, and a range hood, seamlessly flowing into a generous dining area with a patio door. Relax in the expansive family room with a cozy gas fireplace. The master suite offers a luxurious ensuite and a walk-in closet, while the other three bedrooms feature ample space and double door closets. An unfinished basement provides plenty of storage options. Located in a quiet, family-friendly neighborhood, this home is within walking distance to Sainte-Anne Catholic Elementary School and Craig Kielburger Secondary School and St. Kateri Tekakwitha Catholic Secondary School, and is conveniently close to Milton GO Station, parks, Highway 401, and the Toronto Premium Outlet Mall. As an added bonus, enjoy *** one year of free Rogers high speed internet***. This beautiful home is truly a must-see! (id:60365)
1354 Kelly Road
Mississauga, Ontario
Fully Renovated 4-Bedroom Side-Split Home in the Heart of Clarkson Like New, Inside & Out! This beautifully reimagined 3-level side-split home offers a total of 1,244 sq.ft. above basement (894 sq.ft. across main and upper levels + 350 sq.ft. on the lower bedroom level) and is located in one of Clarksons most sought-after neighbourhoods. Renovated top-to-bottom in 2025, the home showcases modern finishes and high-quality upgrades throughout: new flooring, baseboards, lighting, fresh paint, and a stunning redesigned kitchen with GE Café electric range ($4,999+tax), Bosch dishwasher (2022), upgraded range hood, and sleek cabinetry. All main bathrooms were fully redone in 2025, while the basement bathroom was updated in 2018. The sun-filled solarium overlooks a private backyard lined with mature trees, perfect for relaxing or entertaining.Additional upgrades include a new roof, front door, all windows and doors, carport, and interlock (2025), plus a new shed (2024). The HVAC system was fully replaced and owned (2023), and the laundry room was redone in 2025. Ideally situated just 2 minutes to Food Basics and Clarkson Community Centre, 5 minutes to the future T&T Supermarket (opening Summer 2026), and only minutes to Clarkson GO Station with 18-minute express service to Union Station. Nearby access to top-ranked schools, Longos, QEW, parks, and all daily conveniences makes this a rare, turn-key rental opportunity in a well-connected, family-friendly neighbourhood. (id:60365)
3316 - 9 Mabelle Avenue
Toronto, Ontario
Tridel built, 4- year-new, Corner unit. 2br2bath with 1 parking. smooth 9' ceiling height, open concept, modern kitchen with granite coutertops/backsplash and sleek cabinets, premium laminate thru, Ceiling to floor windows bring a lot of natural lights. every bedroom has windows and closets. high floor with golf course view. 50,000 sq.ft. of amenity space, the Terrace Club includes a chic party room, top-notch fitness centre, Billiards Lounge, light-filled indoor pool and spectacular outdoor terrace, a lot of visitor's parkings. Bloorvista Condos is just steps away from Islington Station at Bloor Subway so you can be in Toronto Downtown in 20 minutes. Enjoy shopping along The Kingsway on Bloor, Sherway Gardens or the retailers on The Queensway, dinner on a patio in Islington Village, or swinging a club at one of 5 world-class golf courses. walking score 94, transit score 98. (id:60365)
6 Landscape Drive
Brampton, Ontario
East Facing, 60 Foot wide. 3 Car garage. 5 Bedrooms plus bedroom size office on main floor with possible full washroom space. Very well upgraded Luxurious home with classic layout with wow factor in every corner of the house. Newer kitchen with lots of storage and beauty. Best Location! Spectacular! Home with 10Ft.Ceiling On Main Floor & 9Ft. Ceiling On Second Floor. Wrought Iron Pickets, Stone & Stucco On Front Elevation, Smooth Ceiling, Pot Lights. Well designed and laid Basement With Separate Entrance and Two Bedrooms. Property is top notch and best in its class from top to bottom. Everything is ideal from layout to upgrades. Viewing is believing beyond words. One of the most sought after model home from the builder. Newer metal roof to generally have life of 40 to 60 years years. Sprinkler System. (id:60365)
Th 263 - 150 Honeycrisp Crescent
Vaughan, Ontario
Welcome to this BRAND NEW UNIT at M2 Towns by Menkes (Haven Model), OneOf Vaughan's Most Sought-After New Communities, featuring 3 Bedrooms,Two full 4 Piece Full Bathrooms, and One 2 Piece Powder Room on Mainlevel. Open Concept Kitchen with Quality finishes, Quartz countertops,and Backsplash, Complemented by 9 FT. Ceilings. Amazing Living, andDining Room layout, With a Private Rooftop and a Gas Line For Your BBQ.Total Living Space of 1344 Sqft, with 50+ Sqft balcony attached toMaster Bedroom, Private and Huge Private Rooftop Terrace, with SeparateOutdoor BBQ gas line and Exterior Electrical outlet. Convenientlylocated near the Vaughan Metropolitan Centre (VMC) Subway Station, ThisProperty Offers Quick Access to York University in under 10 Minutes andDowntown Toronto Union Station In Less Than 45 Minutes. EffortlesslyConnect To VIVA, YRT, And GO Transit Services From VMC Station.Situated South Of Highway 7, East Of Highway 400, And North Of Highway407, The Home Is Close To IKEA, Wal-Mart, Restaurants, CortellucciVaughan Hospital, Canadas Wonderland, Vaughan Mills Mall, YMCA,GoodLife Fitness, Costco and Nearby parks and green spaces are greatfor family outings. (id:60365)
38 Andress Way
Markham, Ontario
Motivated Seller - Discover this stunning 2023 - built Castle Rock Homes townhome perfectly situated on a premium pie-shaped lot backing onto Fair Tree Pond. This rare Paxton model offers nearly 2,600 sq. ft. of elegant living space, featuring 9-ft ceilings on both main and second floors, creating a bright and airy atmosphere throughout. Beautifully designed with a modern open-concept layout, this home showcases a chef-inspired kitchen with Caesarstone countertops, stainless steel appliances, built-in microwave hood fan, and freshly painted interiors. The spacious family room features large sun-filled windows with pond views. Upstairs, the primary bedroom retreat offers a luxurious 5-piece ensuite with double sinks, frameless glass shower, and walk-in closet. Two additional bedrooms provide ample space for family or guests. The builder-upgraded in-law suite on the ground floor includes a private 3-piece bathroom, ideal for extended family or as a potential income-generating suite. Direct garage access and convenient laundry area enhance everyday functionality. Enjoy the tranquility of nature right at your backyard while being minutes to Remington Parkview Golf & Country Club, top-rated schools, parks, and all essential amenities. Located in one of Markham's most desirable communities-this home offers the perfect blend of luxury, comfort, and convenience. Don't miss your opportunity to own this exceptional property! (id:60365)
Lower - 51 Chase Court
Markham, Ontario
Brimley/Steeles, Very Well Maintained & Clean Link Home In High Demand Area! Garage Plus 4 Private Drive Way Parking, No Side Walk. Complete Basement Apartment With Separate Entrance Walking Distance To Ttc Stops, Go Station, Schools, & Parks. Minutes To Pacific Mall & Community Center. Huge Backyard W/Fence.Internet include, separate laundry ** This is a linked property.** (id:60365)
B11 - 26 Bruce Street W
Vaughan, Ontario
Upgraded One Level Corner-unit Town In An Exceptional Woodbridge Location! Open Concept Layout W/ Plenty of Natural Light Showcases This Beautiful Town Loaded W/ Upgrades Throughout Including New Flooring, Large Kitchen W/ Island For Entertaining, Closet Organizers & Freshly Painted! One Of The Best Units At La Viva Towns Offers Privacy, Natural Light & Optimal Layout! Completely Turn-key Move In Ready. Close To All Amenities Including Malls, Shops, Restaurants, Public Transit, Schools, Libraries, Banks, Parks, Plazas, Churches & Much More! Gas BBQ's Allowed On Your Own Private Terrace! Surface Level Visitor Parking & Private Gardens! (id:60365)
Bsmt - 39 Woodward Avenue
Markham, Ontario
Spacious 2 Bedroom Lower Level Apartment--Separate Entrance, Spacious Combined Living/Kitchen Area, Contemporary Design & Finishes, Large Kitchen, 7 Mins Walk to Yonge St, Close To TTC, Groceries, Parks, Incredible Restaurants & Local Shops. A Must See. (id:60365)
Main - 140 Roxbury Street
Markham, Ontario
Excellent Location, 3 Bedrooms Main Floor and 2nd Floor (Basement Not Included), Separate Entrance, Bright and Spacious. Open Concept Kitchen with Large Breakfast Area, Large Master Bedroom With 4pc Ensuite. Walking Distance to Boxwood PS, Parking, Costco Restaurants, Supermarket and All Other Amenities. (id:60365)
70 Brass Drive
Richmond Hill, Ontario
Luxurious Living On Rolling Ravine Community In Jefferson!3121 sqft as MPAC. Almost 5000 Sqft Of Living Space. Functional layout. This Beauty Features: Stone interlock front drive way and back yard. Low maintenance for you. Enclosed Front Porch, Granite Foyer, Maple Hardwood Floor Through-Out, Coffered Ceiling In Dining With Built In Lighting, Custom California Shutters, Kitchen Has Granite Counter, With Extra Cabinets, Full Pantry, Open To Above 20ft high ceiling family room filled with natural lights + Fireplace, Built-In Shelves, Main Floor Office. Walking distance to super market , pharmacy , bank and grocery store. top Richmond Hill High School. Excellent elementary school. Roof ,hot water tank, furnance, in 5years. (id:60365)













