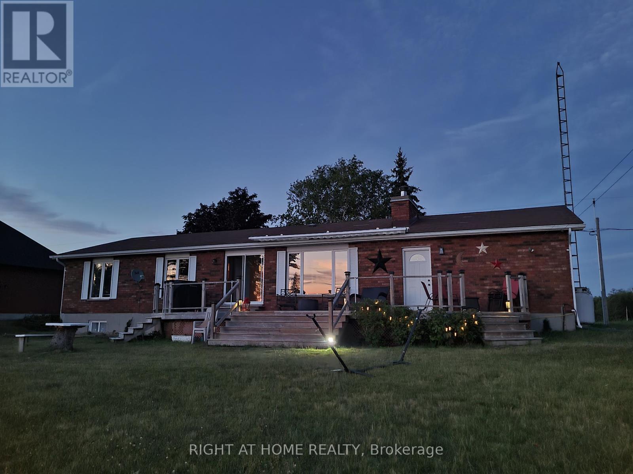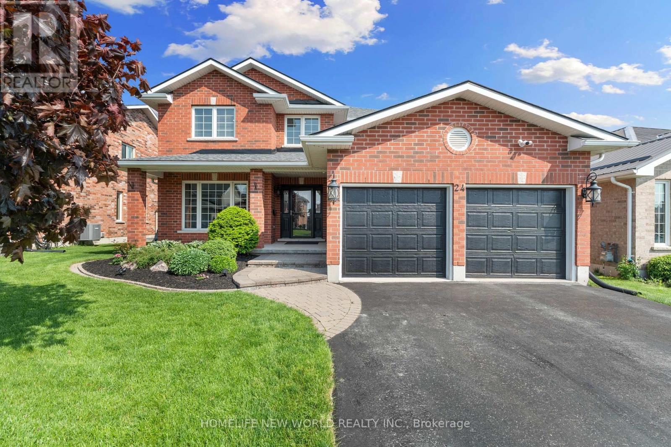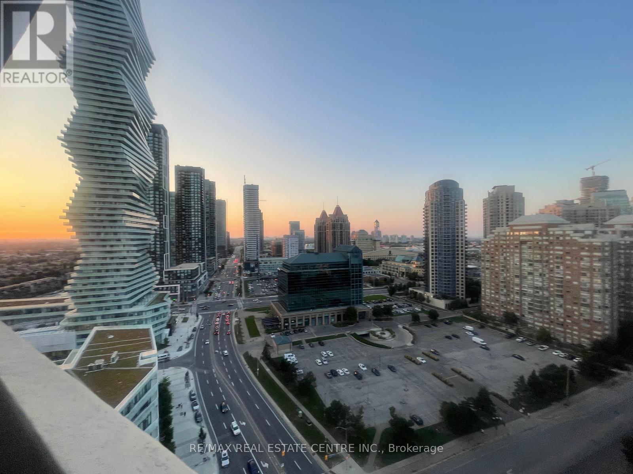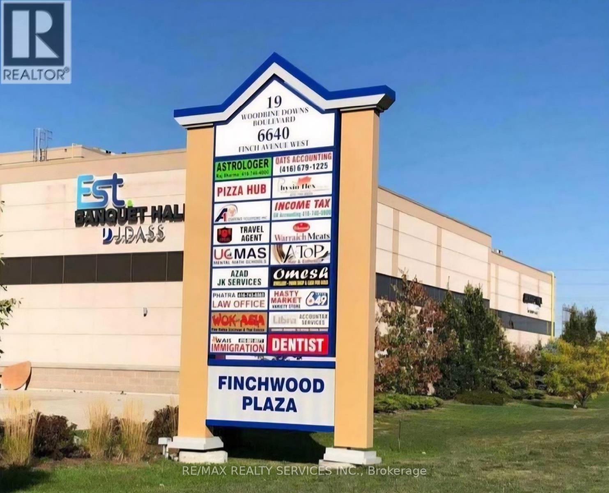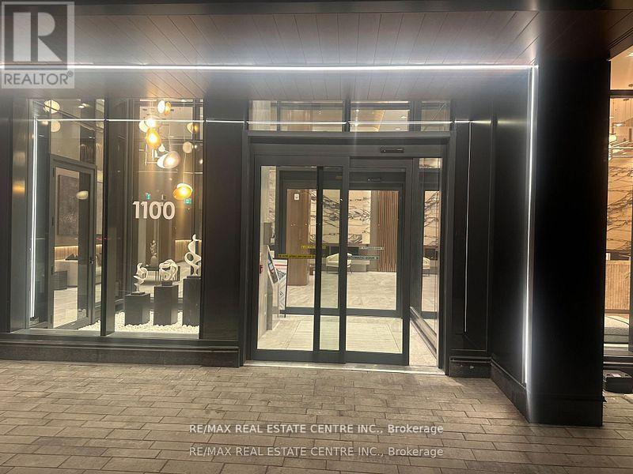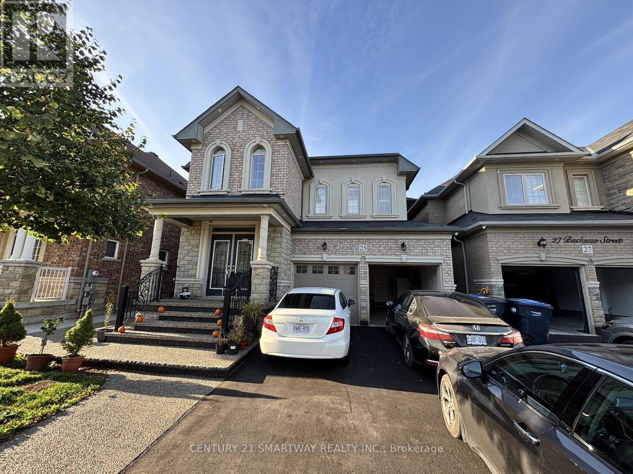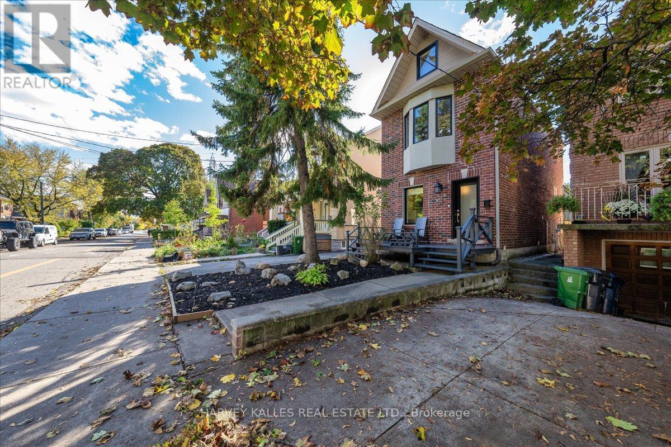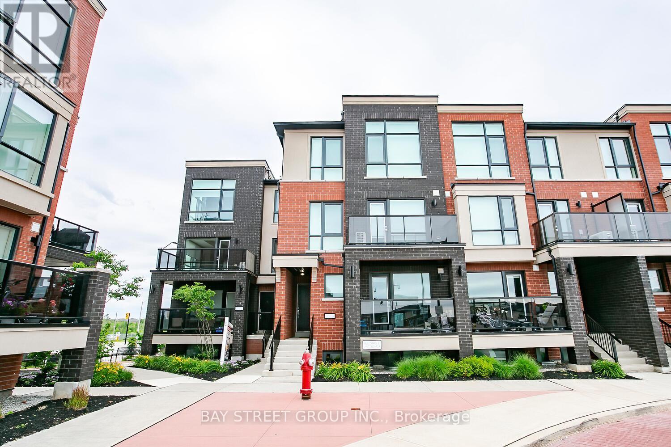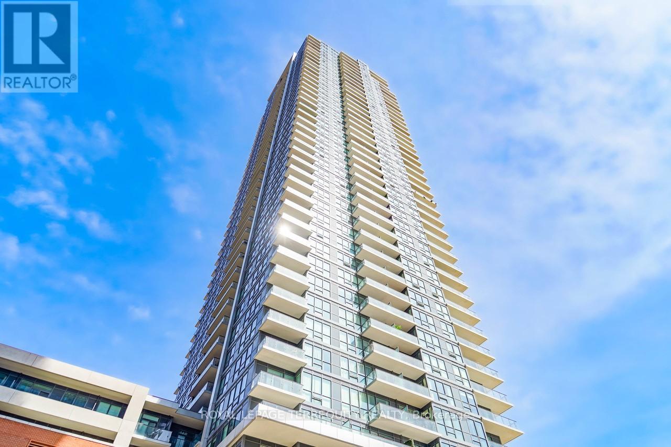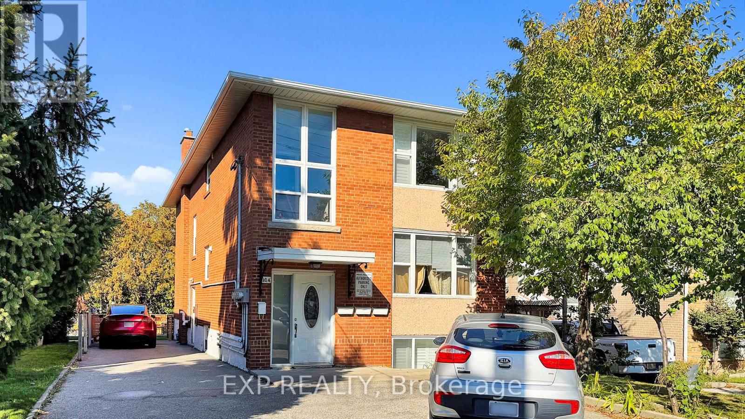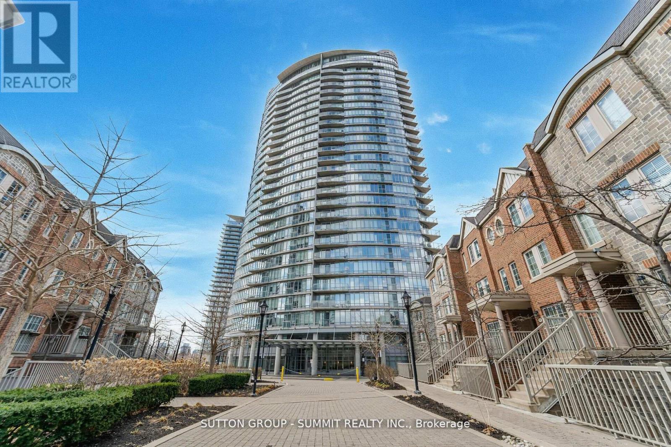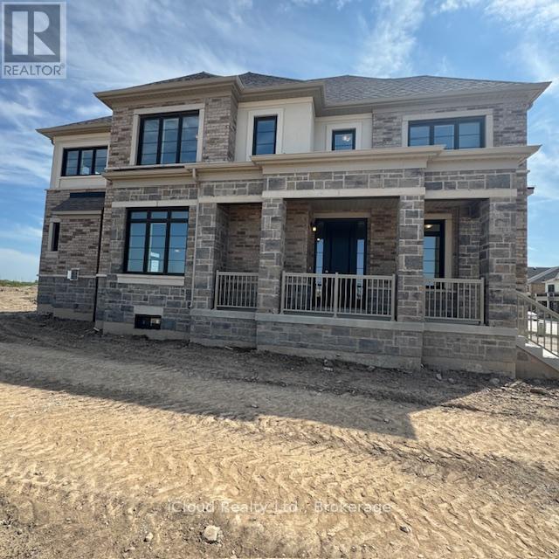138 Starr Boulevard
Kawartha Lakes, Ontario
Enjoy this solid lakeside bungalow, featuring 3 bedrooms, 2 upgraded bathrooms, a kitchen with granite counter tops, a breakfast bar, hardwood floors in living room and all bedrooms, and a view from the living room that will make you realize lake living is for you!! The back deck, and gazebo overlook serene Lake Scugog, and the sunsets right in front of the house will entice you to enjoy the great outdoors. The deck is an entertainers dream. The front deck gets the morning sun, and overlooks a peaceful corn field, no neighbours in front of you!!! Imagine having your morning coffee outside to start, and then evening glasses of wine on the back deck, on the gazebo, or on the long dock!! Tranquility at its best. The lakeside lawn is mostly flat, giving your family lots of room to play games, run safely, and enjoy all that a lakefront retreat has to offer. The bunkie gives you another opportunity for people to sleep, and view the lake!! Three good sized bedrooms upstairs, two with a view of the lake, and a possible 4th bedroom downstairs, with a very large recreation area, for entertaining fun!!! Bright, open and airy, the basement provides ample room for everyone...There is a firepit outside by the gazebo, and a fireplace inside for your pleasure. Imagine snuggling up to the fire on a cold winter night, and looking out over the lake from the living room... The garage is an oversize one, with entrance to the laundry room, and front and back yards. Welcome to your new home, in this great neighbourhood, and enjoy all it has to offer! (id:60365)
24 Kipling Drive
Belleville, Ontario
This 4+1 bedroom, two-story home is conveniently located near schools, parks, and Highway 401. The custom kitchen features plenty of cabinets and a large island, leading to an oversized patio. The main floor family room is perfect for gatherings and relaxing. The master bedroom has a four-piece ensuite and walk-in closet, and there are three other spacious bedrooms, a bathroom, and an office/reading area. The basement features a cozy recreation room with a gas fireplace, a kitchenette/bar, a bedroom, a bathroom, and a gym. The backyard is fully fenced and features an above-ground pool and hot tub(Closed now, Guaranteed to be operational on closing date). Ridge(2022), Roof (2022), Furnace (2022). -- Check the upgrade attachment for more details. (Reminder: all furniture is removed) (id:60365)
2408 - 400 Webb Drive
Mississauga, Ontario
Fully Furnished, Spacious corner condo featuring 2 bedrooms, 2 bathrooms, and 1 parking space in the heart of Mississauga! Offering over 1,200 sq. ft. of bright, open-concept living, this well-maintained suite is ideally located close to Square One, Celebration Square, public transit, restaurants, parks, and schools. Enjoy a full range of building amenities including an indoor pool, sauna, fitness centre, billiards room, squash and tennis courts, and 24-hour concierge. (id:60365)
216 - 19 Woodbine Downs Boulevard
Toronto, Ontario
Prime Corner Office Space for Sale in Etobicoke! Don't miss this exceptional opportunity to own a professional corner office in a high-traffic, highly visible location. Ideal for immigration consultants, accountants, real estate offices, or educational services.Located near Humber College, Tim Hortons, Mr. Sub, Pizza Place, and Osmow's, this vibrant plaza enjoys steady customer flow and strong community activity. Enjoy excellent connectivity with public transit just steps away and quick access to Highway 427. Etobicoke General Hospital is also nearby, adding to the convenience and visibility for clients.This space offers flexibility, accessibility, and a professional setting-perfect for growing your business in one of Etobicoke's most convenient areas. (id:60365)
315 - 1100 Sheppard Avenue W
Toronto, Ontario
Spacious 2 Bedrooms W/Balcony & 2 Full Bath! Next to Sheppard West Subway Station. Laminate Floor All Through, 9 Feet Ceiling ,Open concept modern Style Kitchen W/Granite Countertop & backsplash, S/S B/I appliance & Large-Sink. 24hr Concierge service , a Prime Location Close to Hwy 401 & Allen Road, Yorkdale Mall, Downsview Park, Costco, and York University. (id:60365)
25 Bucksaw Street
Brampton, Ontario
Rare opportunity! Step into this fully updated, Stunning 5+2 bedrooms home with modern upgrades, Perfect for a growing Family, 3 bedrooms have their own private washrooms, 2 bedrooms share a Jack and Jill Washrooms, Professionally Landscaped, updated modern lighting and pot lights throughout the house, Finished basement with Sep entrance, Quiet Neighbourhood, close to schools, Parks, Shopping and transit. (id:60365)
338 Bartlett Avenue N
Toronto, Ontario
Charming Edwardian Home in One of Toronto's Coolest Neighbourhoods. Visiting Toronto for business or vacation and looking for a stylish short-term rental? This is the one! Located on a quiet, tree-lined street just steps from vibrant Geary Avenue - named the coolest neighbourhood in Canada by TimeOut - this reimagined Edwardian home combines timeless character with modern comfort. Inside, you'll find bright, open spaces with hardwood floors, a cozy gas fireplace, and a sleek white kitchen featuring quartz countertops, stainless steel appliances, and convenient main-floor laundry. Step out to a spacious private deck and a lush backyard oasis with a mature pear tree - perfect for morning coffee or evening BBQs. Upstairs, enjoy 3+1 bedrooms including a sunny loft suite with a private ensuite - ideal for a home office, studio, or retreat. The newly renovated lower-level one-bedroom suite with its own entrance and laundry is perfect for guests, in-laws, or extra privacy. Love the location: just minutes from restaurants, shops, and breweries on Geary, Dovercourt Park, the new Wallace Emerson Community Centre, the Geary Avenue park expansion, and quick access to Bloor, St. Clair, and Dufferin Station. With two-car parking and an EV charger, this home offers everything for a comfortable and convenient Toronto stay. Whether you're here for work, family, or fun - this home gives you the best of both worlds: city energy and peaceful comfort. (id:60365)
107 - 100 Dufay Road
Brampton, Ontario
A Modern-Style 2 Bedroom, 2 Washroom With 1 Car Parking Condo Townhouse Located In MountPleasant Area. The Unit Has A Spacious Layout With Lot Of Sunlight, Open Concept Great RoomWith Walkout Balcony, Eat In Kitchen With Stainless-Steel Appliances And Ensuite Laundry. Walk To Creditview Sandalwood Park, Bus Stop, Longo's Plaza, Dollarama, Banks, Day Care, Kumon, School, Trails & Transit, 5 Min. To Mount Pleasant Go Station. (id:60365)
4007 - 2200 Lakeshore Boulevard W
Toronto, Ontario
Beautiful City & Lake Views From The 40th Floor! Corner Unit, Sunny & Spacious! Wrap around floor to ceiling windows, 2 Bedrooms, 2 Bathrooms, Study Nook, large balcony as well as underground parking & locker. Brand new luxury vinyl flooring throughout, freshly painted throughout, new light fixtures, stainless steel kitchen appliances, double sink, Quartz countertop, mosaic backsplash tiles. Dishwasher, Washer and Dryer recently replaced. Over 800 square feet of interior living space, his/hers closets in primary bedroom. Resort Like building amenities: 24 Hr concierge, state of the art gym, indoor pool, hot tub, sauna, yoga studio, party Room and indoor lounge, outdoor BBQ & outdoor lounge, library, children's play area, guest suites. Metro Grocer, LCBO, Shoppers, Starbucks, banks & other shops @ your doorstep. Quick drive to Gardiner/QEW, streetcar stop right in front of the building, quick drive to Mimico GO train station. Walk across the street to Park and Marina. (id:60365)
104 Dixon Road N
Toronto, Ontario
RARELY OFFERED DETACHED TRIPLEX IN PRIME WESTON LOCATION - FULLY RENOVATED WITH 4 SEPARATE HYDRO METERS, PRIVATE PARKING, AND HIGH CASH FLOW POTENTIAL - AN INVESTOR'S DREAM!THIS SOLID DOUBLE-BRICK 3-PLEX COMBINES MODERN UPGRADES WITH TIMELESS CRAFTSMANSHIP AND IS PERFECTLY POSITIONED NEAR HUMBER RIVER, WESTON GOLF CLUB, TTC, SCHOOLS, AIRPORT, AND HIGHWAYS. ENJOY STRONG RENTAL INCOME FROM 3 SELF-CONTAINED UNITS, EACH WITH THEIR OWN ENTRANCES, PLUS A BONUS SHARED COIN LAUNDRY FOR ADDITIONAL REVENUE.TOP 5 REASONS TO OWN THIS PROPERTY: 1. CASH-FLOW MACHINE - FULLY TENANTED UNITS WITH SEPARATE HYDRO METERS = MAXIMUM PROFITABILITY 2. TURNKEY INVESTMENT - RENOVATED INTERIORS, EXCELLENT MECHANICALS INCLUDING GOODMAN FURNACE & NORITZ TANKLESS HOT WATER3. PRIME LOCATION - STEPS TO TRANSIT, MAJOR ROUTES, SCHOOLS, PARKS, AND NATURE TRAILS 4. PARKING FOR MULTIPLE VEHICLES - PRIVATE DRIVEWAY + FENCED BACKYARD FOR TENANT USE OR FUTURE DEVELOPMENT 5. RARE MULTI-UNIT ZONING - IDEAL FOR INVESTORS, EXTENDED FAMILIES, OR LIVE-IN OWNERS LOOKING TO OFFSET MORTGAGE THE LOWER LEVEL FEATURES HIGH CEILINGS AND ENDLESS POTENTIAL. TWO SEPARATE STAIRWELLS OFFER MAXIMUM PRIVACY AND FLOW BETWEEN UNITS. INCLUDED: ALL EXISTING APPLIANCES, COIN WASHER/DRYER, WINDOW COVERINGS, AND LIGHT FIXTURES (EXCLUDING TENANTS'). THIS IS YOUR CHANCE TO OWN A RARE, INCOME-GENERATING GEM IN A RAPIDLY GROWING TORONTO NEIGHBOURHOOD. BOOK YOUR PRIVATE SHOWING TODAY - OPPORTUNITIES LIKE THIS DON'T LAST! (id:60365)
304 - 15 Windermere Avenue
Toronto, Ontario
Gorgeous 2 Bed, 2 Bath Condo in Prime Downtown Location - Steps to Lake, Parks & More! Welcome to your dream home in the heart of the city, where urban living meets natural serenity. This beautifully appointed 2-bedroom, 2-bathroom condo offers the perfect blend of style, space, and location. Step inside and be greeted by an open-concept design featuring soaring 9-foot ceilings that create a bright, airy ambiance throughout. The full-sized kitchen is ideal for both everyday living and entertaining, seamlessly flowing into the spacious living and dining area. Retreat to the primary bedroom complete with a luxurious 4-piece ensuite, while the second full 3-piece bathroom near the entry adds privacy and convenience for guests or roommates. Every detail is designed with comfort in mind. Location is everything, and this unit truly delivers. Just steps from the lake, High Park, and Grenadier Pond, it offers endless opportunities for outdoor enjoyment. Whether you're walking along Sunnyside Beach, cycling the Martin Goodman Trail, or enjoying the nearby boardwalk, this home is a sanctuary for both the active and the peaceful at heart. Minutes away, explore the charm of Bloor West Village, Roncesvalles, and Mimico, with their vibrant cafes, boutique shops, and local markets. Commuting is effortless with TTC streetcar access at your doorstep and quick connections to the Gardiner Expressway, Lake Shore Blvd, and Bloor St. West. Even Pearson Airport is within easy reach for stress-free travel. This well-managed building offers 24-hour concierge service and resort-style amenities, including an indoor pool, sauna, fitness center, golf simulator, guest suites, ample visitor parking, and more. Extras include a prime parking spot near the elevators, a large ensuite locker, and all-inclusive condo fees - giving you both value and peace of mind. This isn't just a condo - it's a lifestyle. Come experience the perfect balance of city vibrance and lakeside tranquility. (id:60365)
1423 Savoline Boulevard
Milton, Ontario
Location Location Location !! This Newly Built Corner 4 Bedroom, 3 Bathroom Detached Home is perfectly situated in Milton's Sought After Walker Neighbourhood. With quick access to Schools, Parks, Shopping and Major Highways. This Home offers the ideal blend of Modern Living and everyday convenience. You'll love the thoughtful details throughout including Hardwood Floors, 9ft Ceilings and a spacious functional layout offering approx 2245 square feet of living space. The bright and modern kitchen is designed to impress with ample counter space, quality finishes. Brand New Stainless Steel Appliances and Storage for the Whole Family. Upstairs you'll find 4 generously sized bedrooms including a luxurious primary suite with a large walk-in closet and spa like ensuite bath. Each room is filled with Natural Light creating the perfect spaces for rest and relaxation, and there's more ! This Move in Ready Home comes equipped with a garage door opener and offers plenty of room for the whole family to grow and enjoy !! (id:60365)

