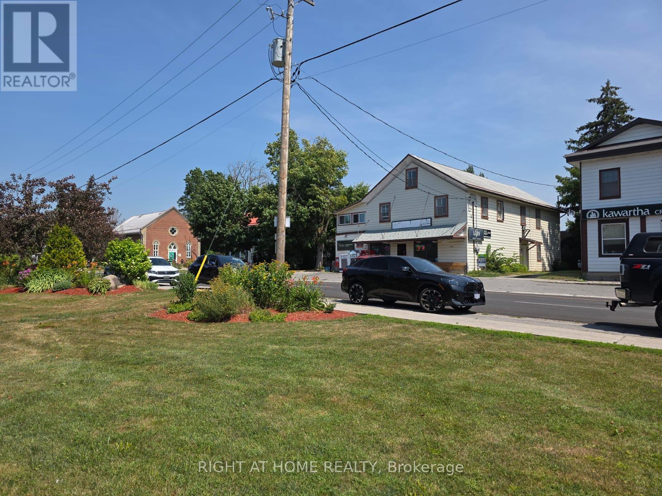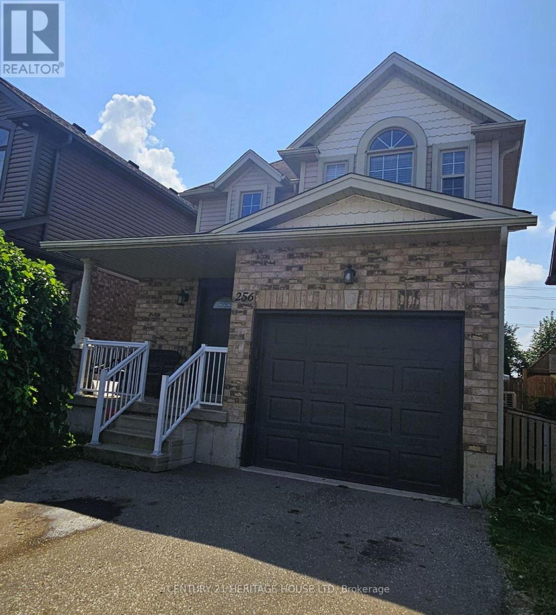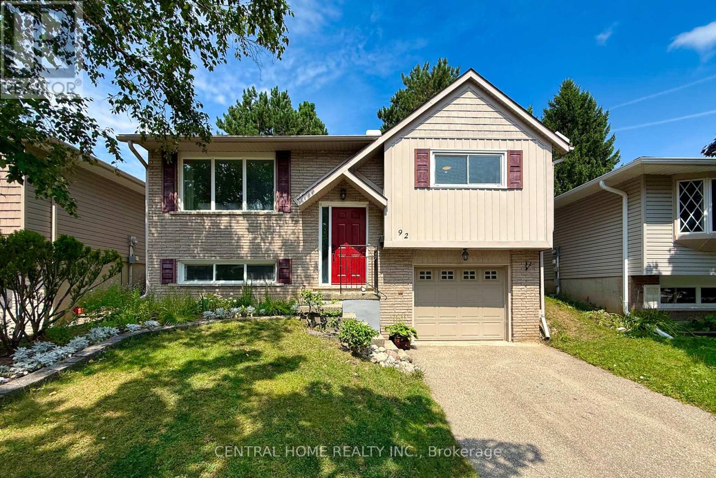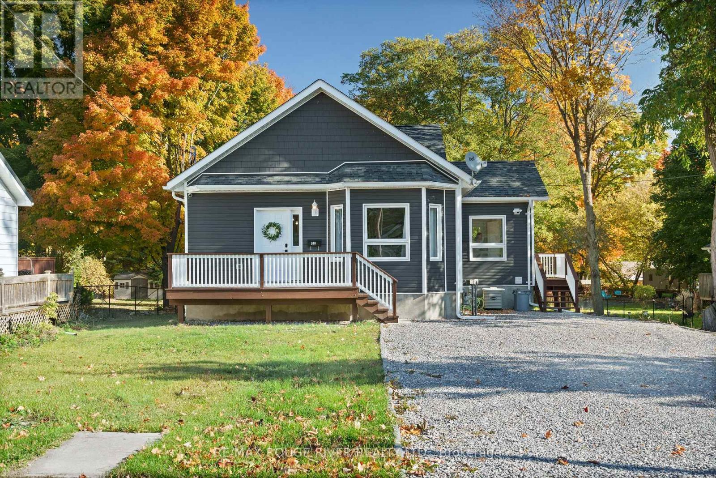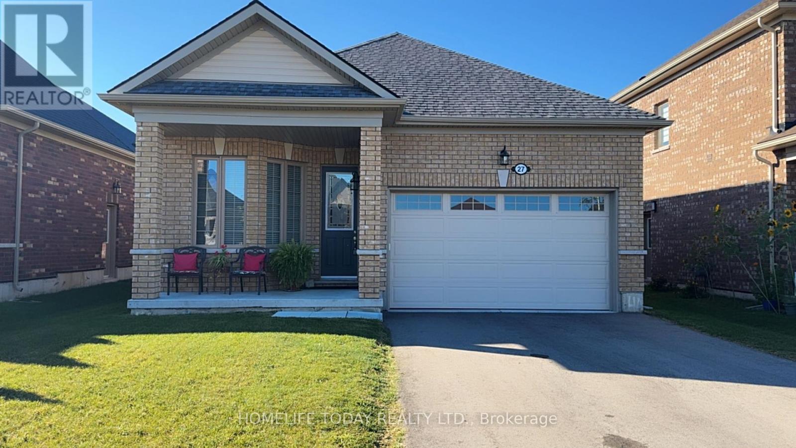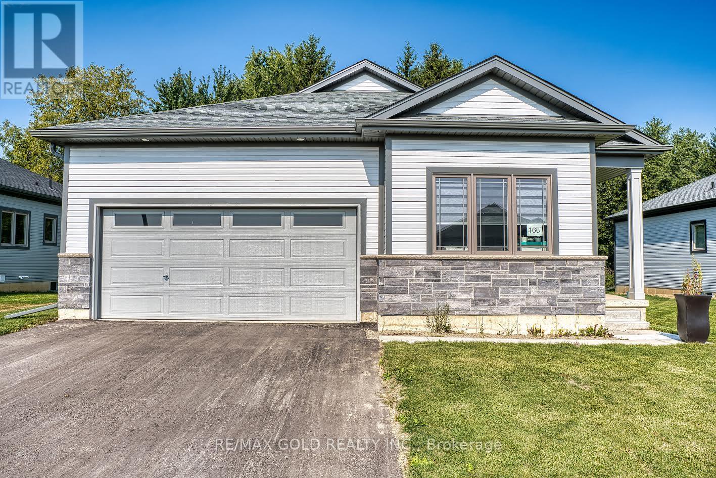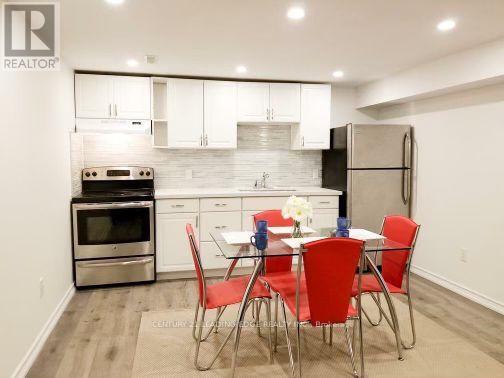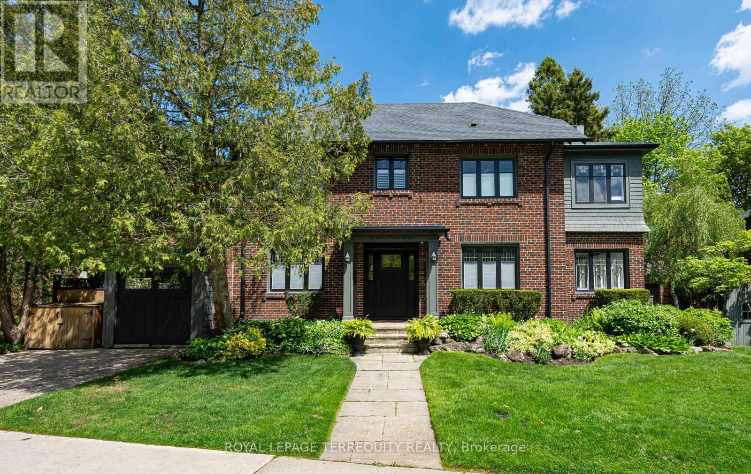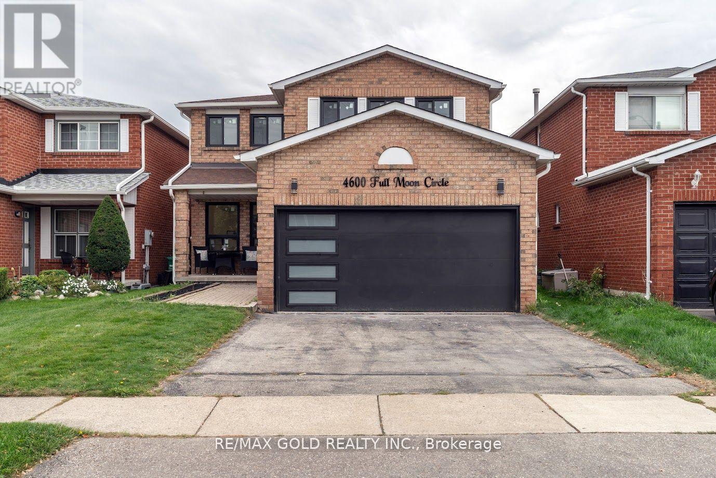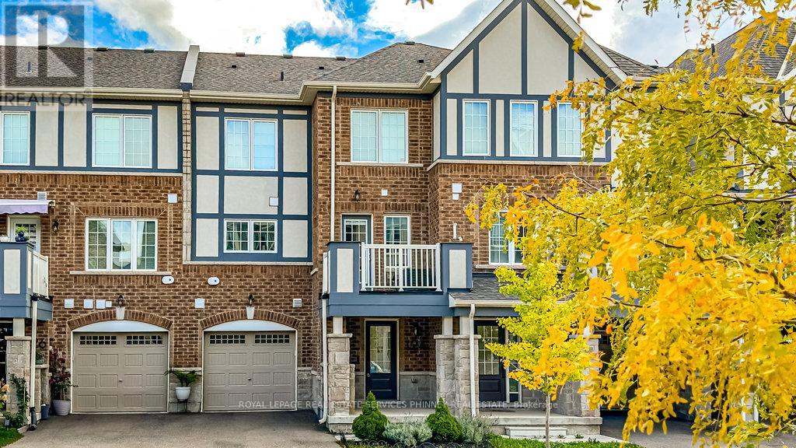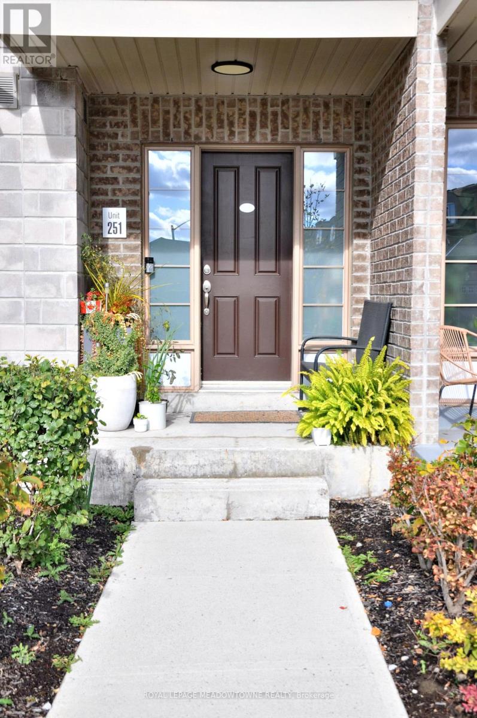1111 Heritage Line
Otonabee-South Monaghan, Ontario
LIVE & WORK Convenience Store- business with property! If you are tired of the hustle and bustle of the city and want to live and work in a quiet area and be your own boss, this is your chance! Own the only convenience store in town- downtown location with Retail & Apartments. Convenience Store/ General Store, Liquor Store (LCBO), Post Office, Lottery Machine & Residential Apartments above. Located in the heart of downtown Keene, operating for nearly three decades and retail store updated, offering a clean and organized space. With excellent frontage on the street and ample parking on site, you benefit from high visibility. Serves the town, several nearby campgrounds, schools, clubs & cottage country visitors. The building offers the general store on the main level (with 1 washroom) and a 3 bedroom apartment (with kitchen & bathroom) above, deck in the back, barn, and storage shed. The unfinished area above and full basement is perfect for a 2nd/ 3rd apartment to generate extra rental income. The back area of the building offers a deep lot for further extension or family enjoyment. There is a big shed to store summer and winter gear and enjoy bonfires at night while staring at the amazing clear stars. Benefit from built in revenue (grocery, lotto, alcohol, post office) while building on endless additional revenue possibilities- such as cigarette, vape, cannabis, cafe, gelato, hunting and fishing, home hardware supplies, storage in barn, rear garden suite, lane-way home, tiny home or anything you can dream up! Metal Roof, Furnace (2024), Sump Pump (2022), 200 amp service, 2 Separate Meters. All Chattels, Fixtures, Equipment & Inventory Included. (id:60365)
256 Sienna Crescent
Kitchener, Ontario
Welcome to 256 Sienna Crescent, a well-maintained Detach 3 Bedroom, 3 and a half Bath, 2 Story Home in a desirable Huron Park Crescent in Kitchener. The bright, open-concept main floor features a spacious living area, dining space, and functional kitchen with island seating. Upstairs offers three comfortable bedrooms, including a primary with walk-in closet and ensuite bath. The finished basement adds extra living space with a convenient 3-piece bathroom, ideal for a rec room, office, or play area. Enjoy a deep, fully fenced backyard. Close to schools, parks, shopping, and transit. (id:60365)
92 Pinemeadow Crescent
Waterloo, Ontario
Charming raised bungalow in Westvale, Waterloo! This well-cared-for home features 3+1 beds, 2 full baths, and modern renovations done last year. The main floor boasts a bright living room and functional kitchen, while the lower level includes a 4th bedroom, full bath, and rec room (great for guests or rental income). Enjoy a fenced backyard, attached garage, and prime location near schools, parks, and transit. A must-seebook your showing now! (id:60365)
100 Queen Street
Kawartha Lakes, Ontario
Motivated Seller! LEGAL DUPLEX IN PRIME LOCATION! 2019 Custom Backsplit with a unique layout, Situated on a Large Lot w/ Mature Trees, Enjoy Nearby Shops, Restaurants and the Beach! You Truly Get the Best of Both Worlds w/ Small Town Comfort Plus the Convenience of Having Wonderful Amenities all within Walking Distance! Over $120K in Recent Upgrades! The Main Floor Offers a Large Open Concept Living Space w/ Cathedral Ceiling, Modern Accent Wall, Kitchen W/ Breakfast Bar, Convenient Main Floor Laundry, Two Bedrooms Upstairs, Primary Bedroom has Large w/in Closet, 4pc Bath, Lower Level Offers a Self Contained Two Bedroom LEGAL ACCESSORY APARTMENT, Walk-Out to Backyard, 9ft Ceilings, Extra-Large Bedrooms, Custom Kitchen w/ Stone Countertop, Backsplash, New S/S Appliances, Modern Accent Wall in Living Room w/ Pot lights, Ceramic and Engineered Hardwood Flooring throughout, Updated Bathroom w/ Chevron Tiles, New Vanity, New LG Stacked Laundry, Entire Home has Been Freshly Painted, Just Move in and Enjoy! See Upgrades List w/ Inclusions, Legal Accessory Dwelling Certificate AND Short Term Rental Permit Attached, Furnace AC, Roof, Windows 2019, Gravel Driveway 2023, Legal Bsmnt Reno 2024 w/ Soundproofing, Dricore Subfloor, Fire-rated Drywall. (id:60365)
27 Seaton Crescent
Tillsonburg, Ontario
Welcome To This Beautiful 4 Bedroom + 3 Washroom Detached House brick bungalow in a desirable family friendly neighbourhood. luxury laminate flooring, vaulted ceiling, gas fireplace and many upgrades including trex fence, kitchen cabinetry, countertops, soft close drawers and doors throughout, recessed lighting and hardware. Open Concept Living Room Making It A Cheerful Centre For Everyday Living, Invites Family Enjoyment. Modern Kitchen W/ Durable Beauty &Practical Convenience with S/S Appliances, Breakfast Area and W/O to Yard. The main floor Offers 3 Large Bedrooms W/Spacious Hallway (id:60365)
166 Ellen Street
North Perth, Ontario
Welcome to 166 Ellen St located in Atwood Station Community. The open concept kitchen offers granite countertop, pantry and stainless steel appliances. Living and dining area has hardwood flooring, ample natural light making it ideal space for entertainment for your guests. The primary bedroom includes its own ensuite and two closets one large walk in and another linencloset. Second full 4 piece bathroom to accomodates the second bedroom. Laundry is on the main floor. (id:60365)
B - 1588 Corkstone Glade
Mississauga, Ontario
Welcome to 1588 Corkstone Glade! Located In A Family Friendly Neighbourhood, This Fantastic, Legal One Bedroom Basement Apartment Has Approximately 500 Sqft Of Open Concept Living Suitable For A Single Professional Or A Young Couple Just Starting Out. This Well Maintained, Recently Painted Property Offers A Private Separate Entrance, One Unblocked Private Parking Space, And Is Ideally Located Close To Shopping, Dining, Rockwood Mall, Schools, Parks, Etc. Commuters Will Appreciate Easy Access To Public Transit (MiWay & Dixie GO Station) And A Short Drive To Major Highways (403, 401, 427, QEW) All Utilities Included: Hydro, Water, Gas, And Internet. Just Move In And Enjoy. (id:60365)
43 Trumpet Valley Boulevard
Brampton, Ontario
Stunning Semi-Detached 4 + 1 bedroom, 4 washroom home located in the highly desirable Fletcher's Meadow community. This carpet-free property offers separate family and living rooms, along with two full washrooms on the second floor and a beautifully finished basement enhanced with pot lights. Enjoy a spacious backyard perfect for outdoor gatherings and relaxation. Ideally situated near Cassie Campbell Community Centre & Park, Mary Goodwillie Young Park, and top-rated schools including Fletcher's Meadow SS and Brisdale PS. A great opportunity for first-time home buyers or investors. Conveniently close to plazas, shopping, and Mount Pleasant GO Station. (id:60365)
59 Baby Point Road
Toronto, Ontario
Welcome to 59 Baby Point Road,a beautifully appointed & fully renovated residence, perfectly situated in the sought-after community of Baby Point.Overlooking the picturesque Baby Point tennis courts,lawn bowling greens & the charming clubhouse, this exceptional home offers a magical setting in one of Toronto's most coveted neighbourhoods.Completely reimagined from top to bottom between 2019-2020,no detail was overlooked. Every room & corner has been thoughtfully updated with premium materials & the finest level of craftsmanship.Featuring 3+1spacious bedrooms,each with excellent closet storage,including a luxurious primary suite with a custom walk-in closet with centre island & a spa-like 4-piece ensuite.A rare&enchanting walkout from the primary bedroom leads to a newly built rooftop patio nestled among lush,mature trees-your private treehouse retreat.Laundry has been smartly relocated to the 2ndfloor-right where you need it.A hidden custom staircase leads to the third-floor attic,offering fantastic extra storage or the potential for additional finished living space.The main floor is bathed in natural light & offers outstanding flow for both daily living and entertaining. Enjoy a formal living room with a wood-burning fireplace, stunning imported marble mantle, elegant custom built-ins & original leaded glass windows. The formal dining room provides incredible views&sunlight.The heart of the home is the chef s kitchen, complete with an oversized centre island, breakfast area& a sunken family room. Multiple walkouts lead to professionally landscaped gardens featuring a soothing water feature pond & inground irrigation system.The dug-down basement offers a spacious rec room,guest bdrm,full bathroom,mudroom,& a walkout to the side yard--very convenient.All major systems & mechanicals were updated during the renovation,ensuring peace of mind for years to come.This is truly a turn-key property,enhanced to perfection in one of Toronto's most special & vibrant communities. (id:60365)
4600 Full Moon Circle
Mississauga, Ontario
Welcome To This Stunning Fully Renovated Detached Home In A Highly Desirable Community Of Mississauga, Showcasing Over $150,000 In Premium Upgrades And Modern Finishes. Fully Turnkey Home With All Major Updates Being Done In The Last 5 Years Or Less: (Furnace 2024, AC 2020, Roof 2021, Windows 2025). Designed With Style And Functionality In Mind, This Home Offers A Perfect Blend Of Luxury And Comfort For Todays Family. Step Inside To An Open Concept Main Floor Featuring Gleaming Hardwood Floors, Pot Lights, And A Spacious Living And Dining Area Perfect For Entertaining. The Gorgeous Chefs Kitchen Boasts A Large Centre Island With Quartz Countertops, Stainless Steel Appliances, Custom Cabinetry, And Ample Storage. A Rare Full Washroom With A Standing Shower On The Main Floor Adds Exceptional Convenience For Guests Or Multi-Generational Living. Upstairs, You'll Find Bright And Spacious Bedrooms Filled With Natural Light, Including A Serene Primary Suite With Ample Closet Space. Every Bathroom Has Been Beautifully Updated With Modern Fixtures And Elegant Finishes. The Home Also Features A Fully Finished 2-Bedroom LEGAL BASEMENT APARTMENT With A Separate Entrance Ideal For Rental Income Or Extended Family. Enjoy Peace Of Mind With All Major Updates Completed, Including Flooring, Lighting, Trim, Doors, And Fresh Designer Paint Throughout. Outside, The Private Backyard Offers Brand New Sod, Plenty Of Space For Family Gatherings And Summer Barbecues. Located In One Of Mississauga's Most Convenient Areas, You're Just Minutes From Square One, Hwy 403, 401, And The Upcoming Hurontario LRT, Plus Excellent Schools, Parks, And Shopping Nearby. Move-In Ready And Meticulously Upgraded, This Property Is The Perfect Place To Call Home In Vibrant Hurontario. Don't Miss Out On This Exceptional Opportunity! (id:60365)
124 Stork Street
Oakville, Ontario
Attention young families and first-time homeowners: Enjoy modern living in family-friendly Glenorchy! No condo fees, conveniently located, and 2 parking spots! The main floor is great for family time and entertaining, with a spacious family room, a bright dining area with a walk-out to a balcony, and a functional kitchen with stainless steel appliances and plenty of prep space. Upstairs, enjoy the generous primary bedroom with ensuite and a walk-in closet. A second bedroom, full washroom, and laundry area complete this level. With inside access to the garage and parking for two cars, this home combines comfort with practicality. Just a short drive from groceries, restaurants, cafés, and all the conveniences of North Oakville. Experience comfortable living with everyday ease - great for professionals, couples, or young families. (id:60365)
251 - 60 Parrotta Drive
Toronto, Ontario
Welcome to a designer-curated, turn-key lifestyle! This chic main-floor stacked townhome showcases superior finishes, including a sleek galley kitchen, rich laminate flooring, and elegant California shutters throughout. The open, versatile layout features a stylish deep-blue accent wall in the primary bedroom and a flexible den-currently used as a gym and craft area-that opens onto a private, sun-drenched patio. Experience effortless, low-maintenance living at its best-perfect for the modern professional or a young family drawn to its convenient proximity to nearby schools and parks. (id:60365)

