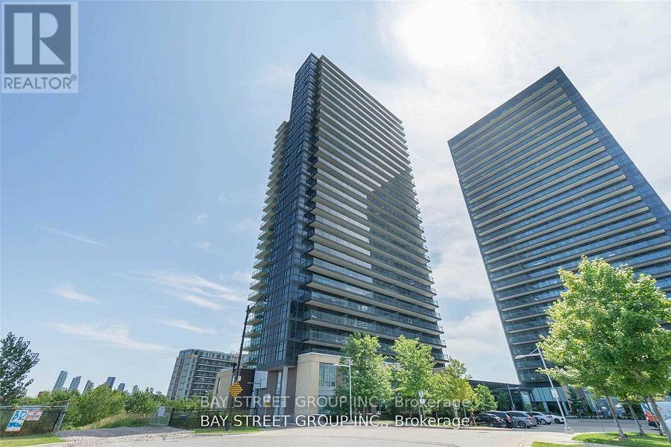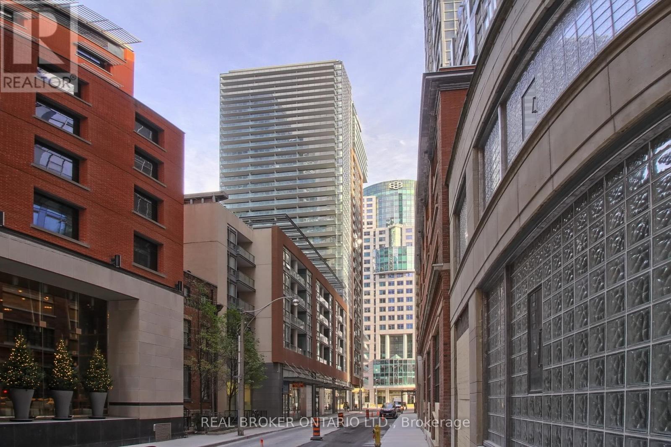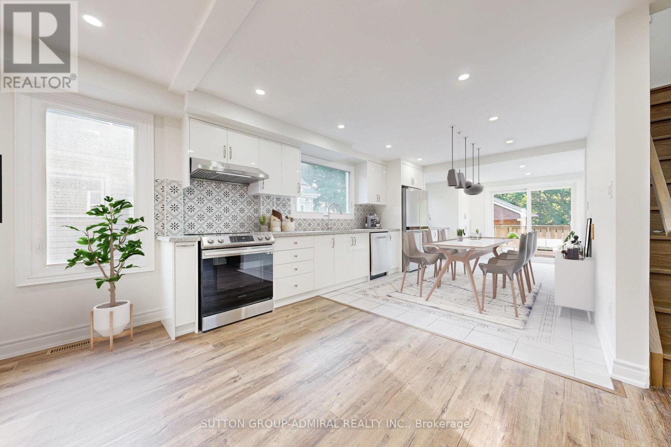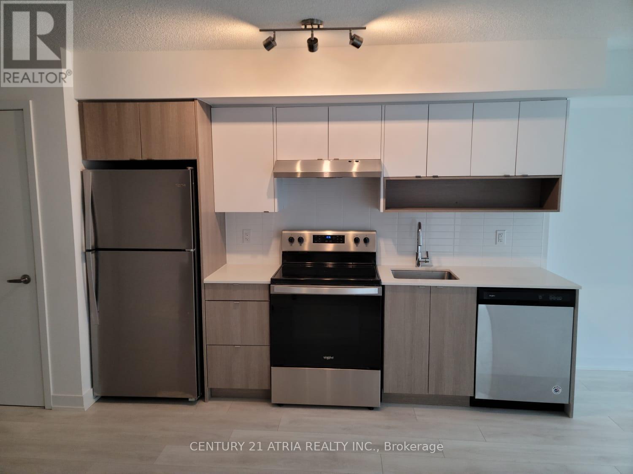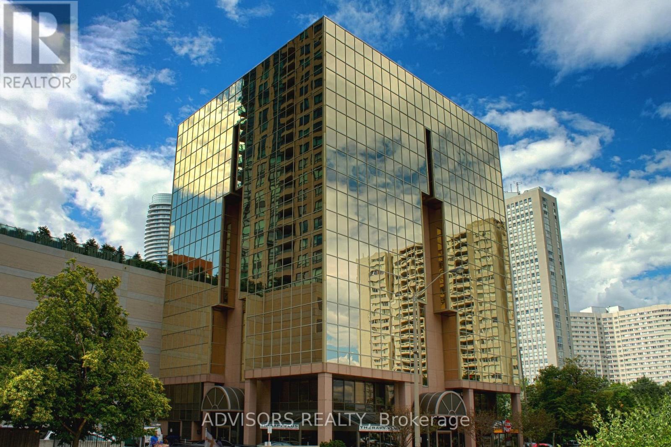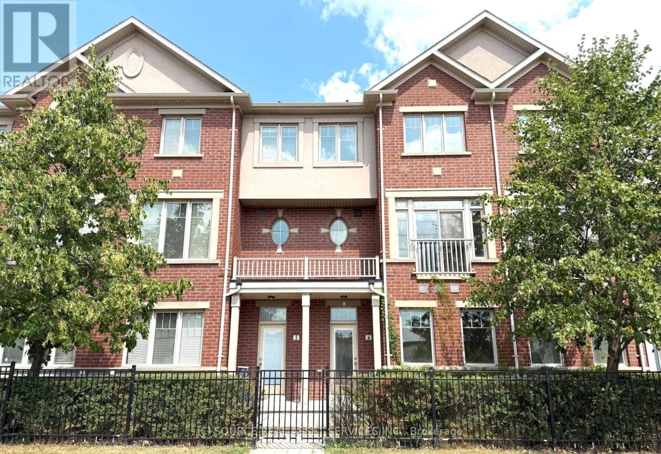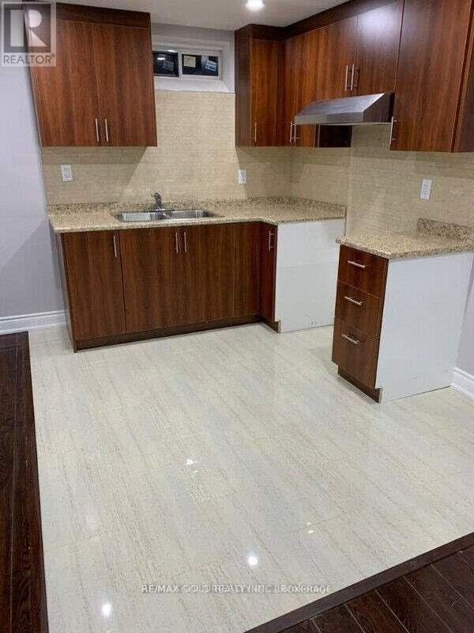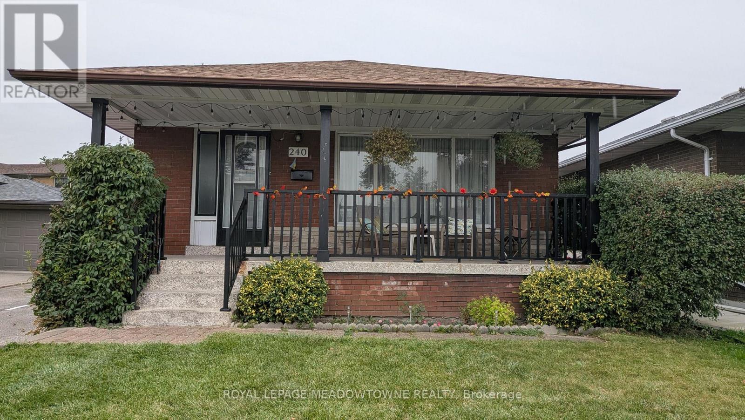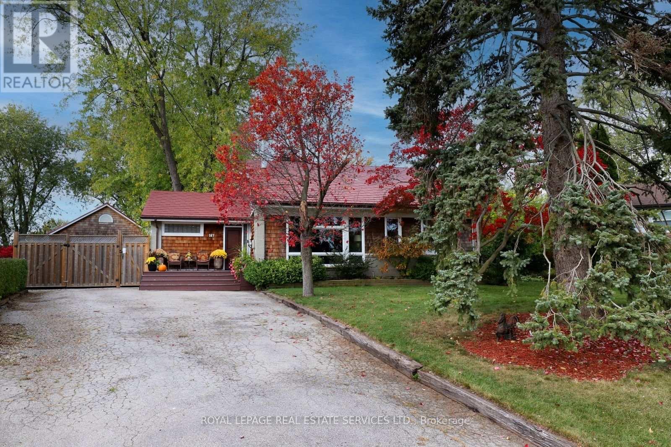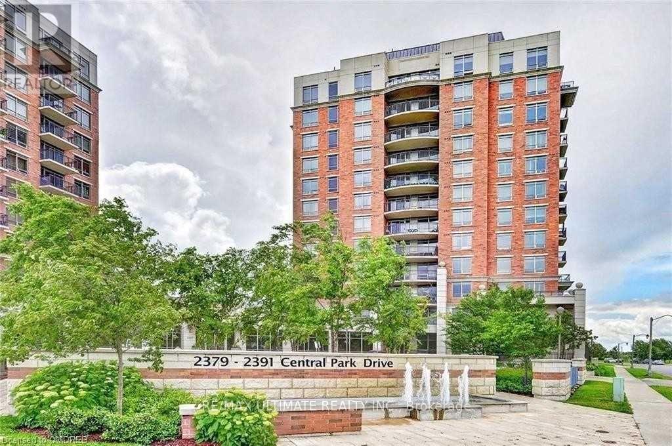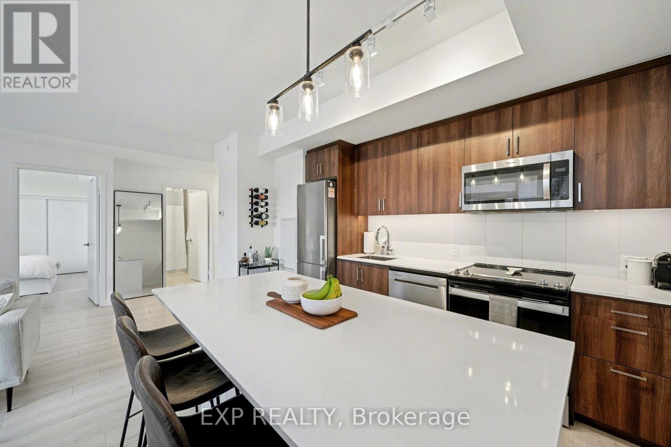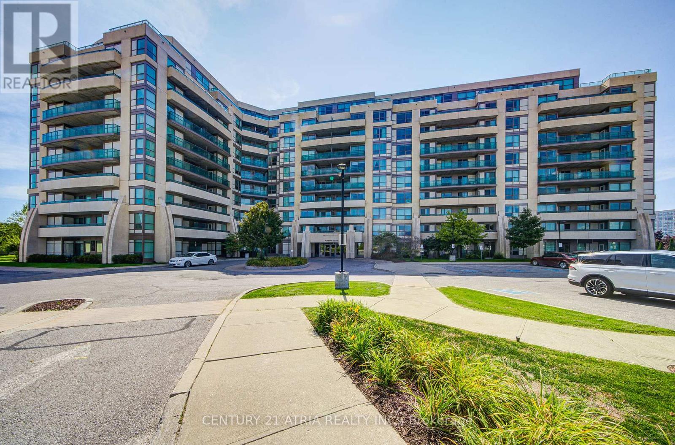1111 - 33 Singer Court
Toronto, Ontario
Gorgeous Corner Unit With Panoramic And Unobstructed South/East View Of The City, With Modern Finishes, Upgraded Unit, *9'Celling, Beautiful 2 Bedroom + Study,1010Sqft+213Sqft Balcony To Enjoy The Breathtaking View. Bright Open Concept Layout. W/Granite Counter, Large Center Island, And S/S Appliances. Master Br W/Stunning View And 4Pc Ensuite. Functional 2nd Br Over Looking Bright East View. 1 Min To 401/Dvp & Leslie Subway & Go Transit. Ikea &Near Shopping Mall. New Laminate floor (2022), New painting (2022), New Curtain (2022). (id:60365)
810 - 8 Mercer Street
Toronto, Ontario
Welcome to the 8 Mercer! This Unit Boasts Built-In Appliances, Creating a Modern and Convenient Living Experience. Nestled at the Intersection of John and Mercer St, This Prime Location Situates You in the Heart of Toronto's Vibrant Entertainment, Fashion, and Financial Districts. Right Across the Highly Anticipated Nobu Residence & Restaurant! Easy Access to TTC/Subway and Within Walking Distance to Iconic Attractions Like the CN Tower. Conveniently Located Just Steps To The Path System, TTC, Street Car, Subway, Restaurants, Grocery Stores & More. (id:60365)
408 Andrew Street
Newmarket, Ontario
Nestled in the heart of Central Newmarket, this fully renovated home offers over 2,500 sq. ft. of beautifully updated living space and more than $350,000 in high-end, thoughtfully designed upgrades. Never lived in since its renovation, it seamlessly blends modern comfort with exceptional attention to detail. The custom kitchen showcases quartz countertops, stainless steel appliances, durable non-scratch cabinetry, a moveable island, heated tile floors, and a washer and dryer-all complemented by a bright, separate breakfast area. The main floor includes rough-ins for a powder room, offering added flexibility and convenience. The primary bedroom, conveniently located on the main floor, comfortably fits a king-size bed, while the bathrooms feature luxurious rain showers and elegant finishes. The finished basement adds incredible versatility with a bedroom, bathroom, living room, and a second washer and dryer-plus rough-ins for a kitchen, ideal for an in-law suite or income potential. Outside, enjoy parking for four vehicles, new front interlock, and a $20,000 custom backyard fence with direct access to walking trails. Extensive updates include spray foam insulation in ceilings and exterior walls, a new roof, high-efficiency furnace, air circulation system, dehumidifier, updated plumbing and water line, modernized electrical, and new hardware throughout. Just steps from Historic Main Street's shops, dining, and amenities, this move-in-ready home stands out for its quality, comfort, and modern craftsmanship. Select photos virtually staged. (id:60365)
B522 - 1119 Cooke Boulevard
Burlington, Ontario
Sunny One Bedroom + Den suite for lease in an ultra convenient location in Burlington. Located a very short walk to Aldershot GO Station and right off the 403. Close proximity to grocery, food and shopping. This open concept unit has a great floor plan to maximize livable space. Unit has plank laminate flooring throughout, Stainless Steel fridge, stove and dishwasher, kitchen island and ensuite laundry. Very large west facing balcony. Roller shades. 1 parking. All utilities extra. (id:60365)
405 - 3660 Hurontario Street
Mississauga, Ontario
Well Maintained Professionally Owned And Managed 10 Storey Office Building In The Vibrant Mississauga City Centre Area. Proximity To Square One Shopping Centre And Highways 403 And Qew. Additionally, being near the city center gives a substantial SEO boost when users search for terms like "x in Mississauga" on Google. Underground And Street Level Parking Available. Suite Can Be Built-Out According To The Tenant's Requirements. **EXTRAS** Bell Gigabit Fibe Internet Available For Only $59.95/Month (id:60365)
4 - 3215 Thomas Street
Mississauga, Ontario
FOR SALE: TOWNHOUSE IN MISSISSAUGA. Bedrooms: 4 Bathrooms: 3.5. Parking: 2 Spaces + Visitor Parking. Features: Move-in ready, updated kitchen & baths. 2 Entrances. Finished Walkout Basement. Steps to parks/schools/transit. Highlights: Walk to Shops, Grocery Store and other Retail. Top-rated schools nearby. Quick access to QEW/ Highway 403. *For Additional Property Details Click The Brochure Icon Below* (id:60365)
Bsmnt - 890 Maquire Terrace
Milton, Ontario
2 Bedroom Basement Apartment For Rent In Milton. Prime Location. Must See It. Only For Aaa Tenants. Female Professionals Preferred!! Sep Ensuite Laundry. Bright And Spacious. Close To All Amenities!! (id:60365)
#lower - 240 Wellesworth Drive
Toronto, Ontario
Welcome to this newly renovated legal 2-bedroom basement apartment offering over 1,000 sq. ft. of bright, open living space in the highly sought-after Centennial/Eringate community. The home features a spacious family and dining area, an inviting eat-in kitchen, a modern 3-piece bathroom, and massive windows that allow natural light to pour in throughout the day. With a 2-car driveway, convenience is built right in. Perfectly located, you'll enjoy being just steps from TTC transit, local parks, shopping, and quick access to major highways, as well as the Etobicoke Olympium and Centennial Park. Families will appreciate being directly across from Wellesworth Junior Public School and within walking distance to Michael Power-St. Joseph High School. (id:60365)
167 Oliver Place
Oakville, Ontario
Exceptional Opportunity In Desirable College Park. Pride Of Ownership, Beautiful Open Concept Sun Drenched Bungalow. An Entertainer's Paradise In This Private Muskoka Setting. One of the Largest Lots In The Area Located On Mature Quiet Street Surrounded By Multi Million Dollar Homes. Live In and Truly Enjoy. Build Your Dream Home, Extend And Or Renovate. Extensive Decking, Natural Stone Patios, Mature Trees, Lush Perennial Gardens, Hot Tub, Pond & Professional 5 Hole Golf Green. Detached 22 x38 Fully Insulated Garage with Ext. Stone & Cedar Shake. Ceiling Height 15 Ft, Garage Door 9 x 16, Over Head Gas Heating, Roughed In Water Line, Rear Mezzanine and Walk Out To Deck. Attached Rear Outside Storage 5 x 17. Poured Concrete Pad 42 x 24 Remote Gate Entry. Detached Shed 16 x 11 Ideal Future Pool House With Exterior Stone & Cedar Shake, Patio Door, Windows, Steel Door, Natural Stone Patio. House, Garage & Shed Feature Steel Roofing, Leaf Guard Eaves & Pot Lighting. (id:60365)
709 - 2379 Central Park Drive
Oakville, Ontario
Beautifully kept Condo,Spacious, Sunlight corner unit with walk out to Balcony, South Exposure With Amazing Views! Modern, 9Ft Ceiling, 2 Bedrooms, 2 Full Baths, S/S Appliances, Ensuite Bath In Primary Bdrm, Walk-In Closet! In the heart of River Oaks, Walking Distance To Absolutely Everything! Gym, Party Room, Outdoor pool, BBQ Area, Hottub,, 24Hrs Security (id:60365)
332 - 681 Yonge Street
Barrie, Ontario
Welcome to 681 Yonge St #332 - a sleek and modern 720 sq. ft. 1-bedroom, 1-bath suite that blends style, comfort, and convenience. This bright, open-concept unit features an oversized kitchen island with quartz countertops, stainless steel appliances, and in-suite laundry. Parking is included for added ease. Residents enjoy exceptional amenities, including a full fitness centre, yoga studio, and a rooftop terrace perfect for summer entertaining. Ideally situated near shops, dining, transit, and everyday essentials, this unit offers contemporary living in one of Barrie's most convenient locations. One surace parking spot included. (id:60365)
812 - 75 Norman Bethune Avenue
Richmond Hill, Ontario
Welcome To This Bright And Elegant South-Facing Suite In A Luxury Condominium Residence, Perfectly Situated In One Of Richmond Hill's Most Sought-After Locations. Brand new Vinyl Flooring Throughout, This Unit Offers A Functional Layout With Both Ensuite And Main Access To The Bathroom For Added Convenience. Huge Balcony. Enjoy An Array Of Premium Building Amenities, Including An Indoor Pool, Gym, Sauna, Concierge, Guest Suite, And Party Room. Located Just Minutes From Highway 404 & 407, With Public Transit Steps Away, This Condo Offers Easy Access To Shopping, Entertainment, Seneca College, And The Surrounding Business District. A Newly Built Bridge Provides Seamless Access To Highway 404, Making Commuting A Breeze. This Is The Perfect Home For Professionals, Investors, Or Anyone Seeking Modern Living With Unparalleled Convenience. Don't Miss Out On This Fantastic Opportunity! Includes 1 underground parking and 1 spacious locker. (id:60365)

